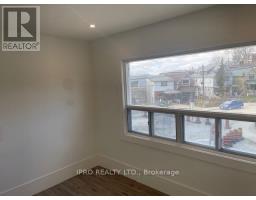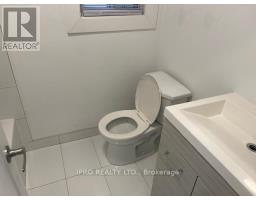Apt 1 - 75 Dunraven Drive Toronto, Ontario M6M 1G9
2 Bedroom
1 Bathroom
1,100 - 1,500 ft2
Central Air Conditioning
Forced Air
$2,200 Monthly
A large bright and clean second floor two Bedroom apartment. Located in a good neighborhood with good finishings inside the Unit. Close proximity to coffee shops, Grocery Stores, Restaurants, Bars and TTC Buses. (id:50886)
Property Details
| MLS® Number | W12073505 |
| Property Type | Multi-family |
| Community Name | Keelesdale-Eglinton West |
| Features | Carpet Free, Laundry- Coin Operated |
| Structure | Deck |
Building
| Bathroom Total | 1 |
| Bedrooms Above Ground | 2 |
| Bedrooms Total | 2 |
| Amenities | Separate Heating Controls, Separate Electricity Meters |
| Appliances | Water Heater, Stove, Refrigerator |
| Basement Development | Finished |
| Basement Type | N/a (finished) |
| Cooling Type | Central Air Conditioning |
| Exterior Finish | Brick |
| Flooring Type | Laminate, Tile |
| Foundation Type | Concrete |
| Heating Fuel | Natural Gas |
| Heating Type | Forced Air |
| Stories Total | 3 |
| Size Interior | 1,100 - 1,500 Ft2 |
| Type | Triplex |
| Utility Water | Municipal Water |
Parking
| Attached Garage | |
| Garage |
Land
| Acreage | No |
| Sewer | Sanitary Sewer |
| Size Depth | 99 Ft ,6 In |
| Size Frontage | 25 Ft ,2 In |
| Size Irregular | 25.2 X 99.5 Ft |
| Size Total Text | 25.2 X 99.5 Ft |
Rooms
| Level | Type | Length | Width | Dimensions |
|---|---|---|---|---|
| Second Level | Kitchen | 3.55 m | 2.3 m | 3.55 m x 2.3 m |
| Second Level | Living Room | 3.15 m | 3.55 m | 3.15 m x 3.55 m |
| Second Level | Primary Bedroom | 3.55 m | 3 m | 3.55 m x 3 m |
| Second Level | Bedroom 2 | 2.5 m | 2.4 m | 2.5 m x 2.4 m |
| Basement | Laundry Room | 4.1 m | 1.85 m | 4.1 m x 1.85 m |
Contact Us
Contact us for more information
John Masimba Chinembiri
Salesperson
www.johnchinembirihomes.ca
Ipro Realty Ltd.
3079b Dundas St West
Toronto, Ontario M6P 1Z9
3079b Dundas St West
Toronto, Ontario M6P 1Z9
(416) 604-0006



























