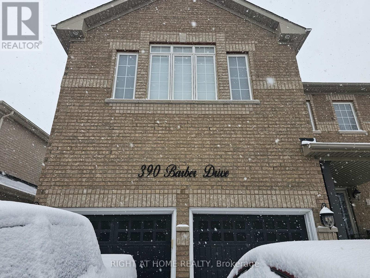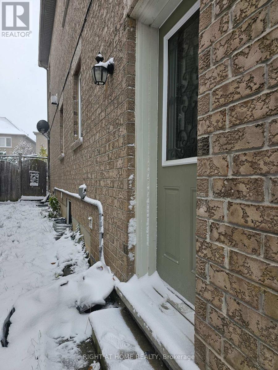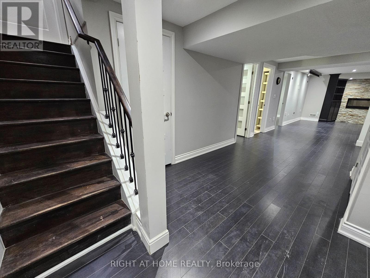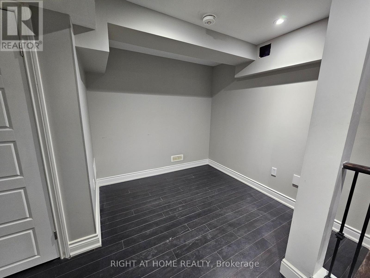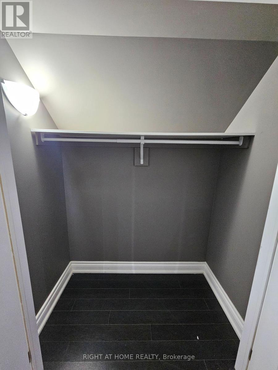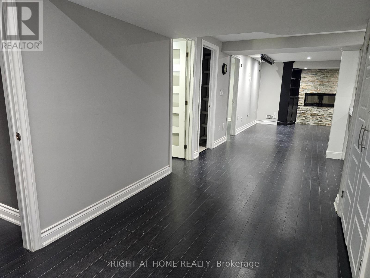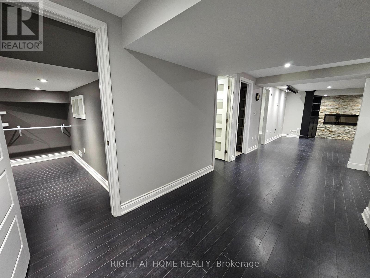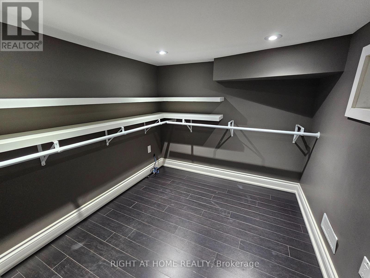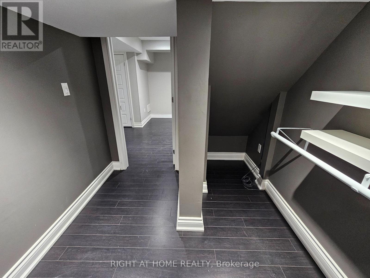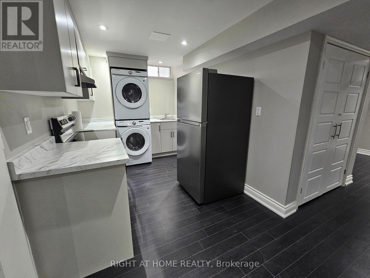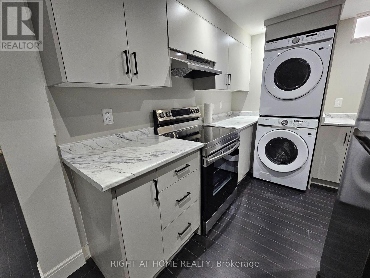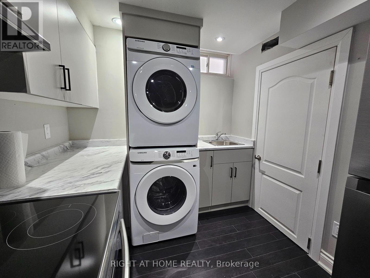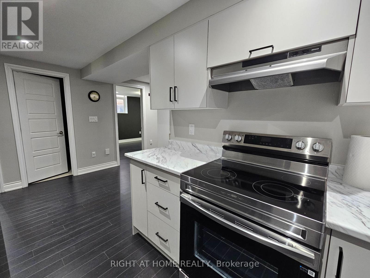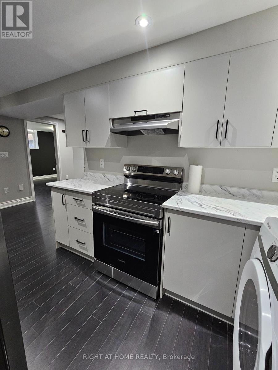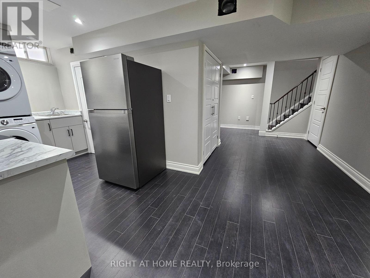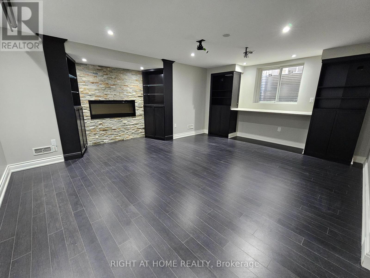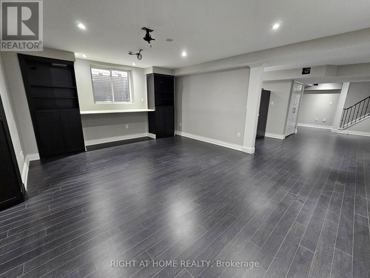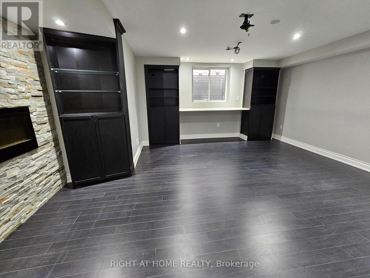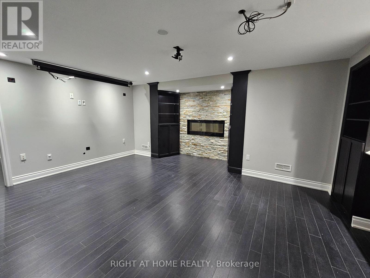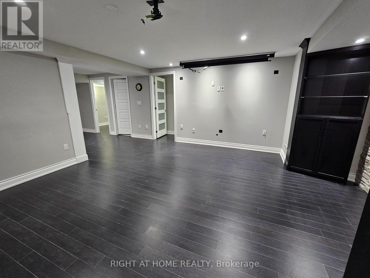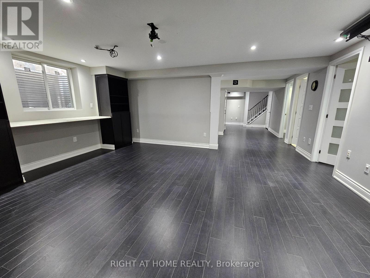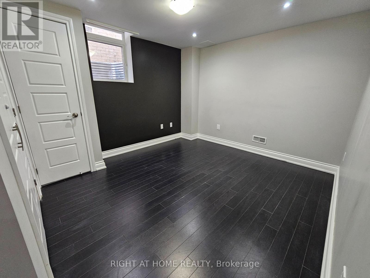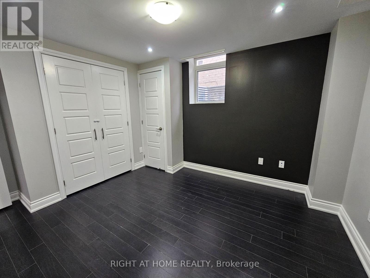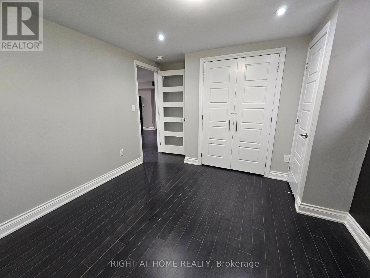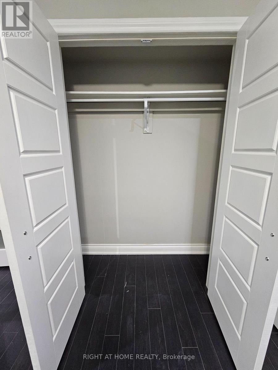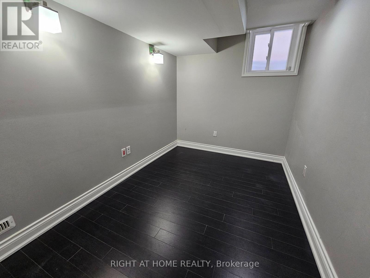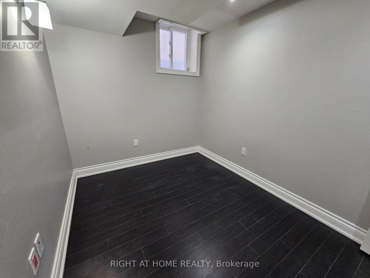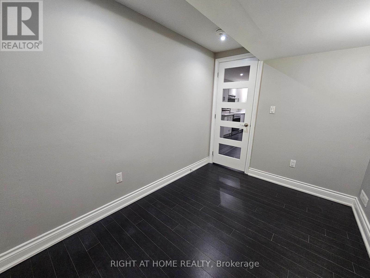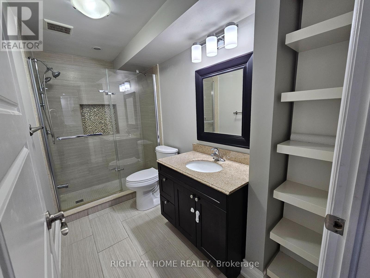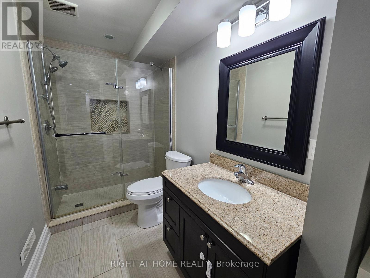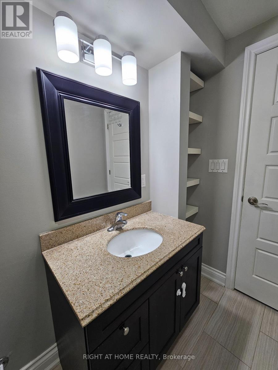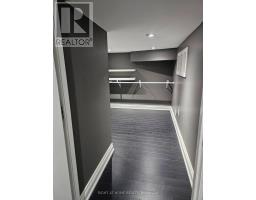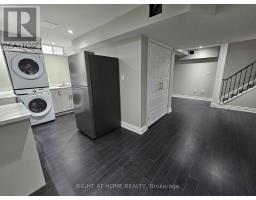Basement - 390 Barber Drive Halton Hills, Ontario L7G 0A6
$1,795 Monthly
Welcome to this bright and spacious 2 bedroom plus den legal basement apartment. This unit boasts a new kitchen that has recently undergone a complete renovation, including the addition of brand new appliances. The very large livingroom area embraces a stacked stone fireplace that adds texture and character to the room especially when entertaining family and friends by creating a warm and inviting atmosphere. The sizeable bedrooms have large windows that offer natural lighting. The den is a perfect space for a home office or children's play area plus you have access to a walk-in 10x7 storage closet with built-in shelving. Close to schools, parks, shopping, grocery, restaurants, etc. 1 parking space included. Tenant responsible for 30% Utilities. (id:50886)
Property Details
| MLS® Number | W12533544 |
| Property Type | Single Family |
| Community Name | Georgetown |
| Features | Carpet Free |
| Parking Space Total | 1 |
Building
| Bathroom Total | 1 |
| Bedrooms Above Ground | 2 |
| Bedrooms Below Ground | 1 |
| Bedrooms Total | 3 |
| Amenities | Fireplace(s) |
| Appliances | Dryer, Oven, Stove, Washer, Refrigerator |
| Basement Features | Separate Entrance, Apartment In Basement |
| Basement Type | N/a, N/a |
| Construction Style Attachment | Detached |
| Cooling Type | Central Air Conditioning |
| Exterior Finish | Brick |
| Fireplace Present | Yes |
| Fireplace Total | 1 |
| Flooring Type | Laminate |
| Foundation Type | Concrete |
| Heating Fuel | Natural Gas |
| Heating Type | Forced Air |
| Stories Total | 2 |
| Size Interior | 3,000 - 3,500 Ft2 |
| Type | House |
| Utility Water | Municipal Water |
Parking
| No Garage |
Land
| Acreage | No |
| Sewer | Sanitary Sewer |
| Size Depth | 109 Ft ,3 In |
| Size Frontage | 47 Ft ,4 In |
| Size Irregular | 47.4 X 109.3 Ft |
| Size Total Text | 47.4 X 109.3 Ft |
Rooms
| Level | Type | Length | Width | Dimensions |
|---|---|---|---|---|
| Basement | Kitchen | 3.04 m | 2.29 m | 3.04 m x 2.29 m |
| Basement | Dining Room | 4.06 m | 2.16 m | 4.06 m x 2.16 m |
| Basement | Living Room | 5.59 m | 7.71 m | 5.59 m x 7.71 m |
| Basement | Bedroom | 3.28 m | 3.43 m | 3.28 m x 3.43 m |
| Basement | Bedroom 2 | 3.22 m | 2.26 m | 3.22 m x 2.26 m |
| Basement | Den | 2.36 m | 1.27 m | 2.36 m x 1.27 m |
| Basement | Bathroom | 3.05 m | 1.52 m | 3.05 m x 1.52 m |
Contact Us
Contact us for more information
Fatima Andrade
Salesperson
www.fatimaandrade.ca/
480 Eglinton Ave West #30, 106498
Mississauga, Ontario L5R 0G2
(905) 565-9200
(905) 565-6677
www.rightathomerealty.com/

