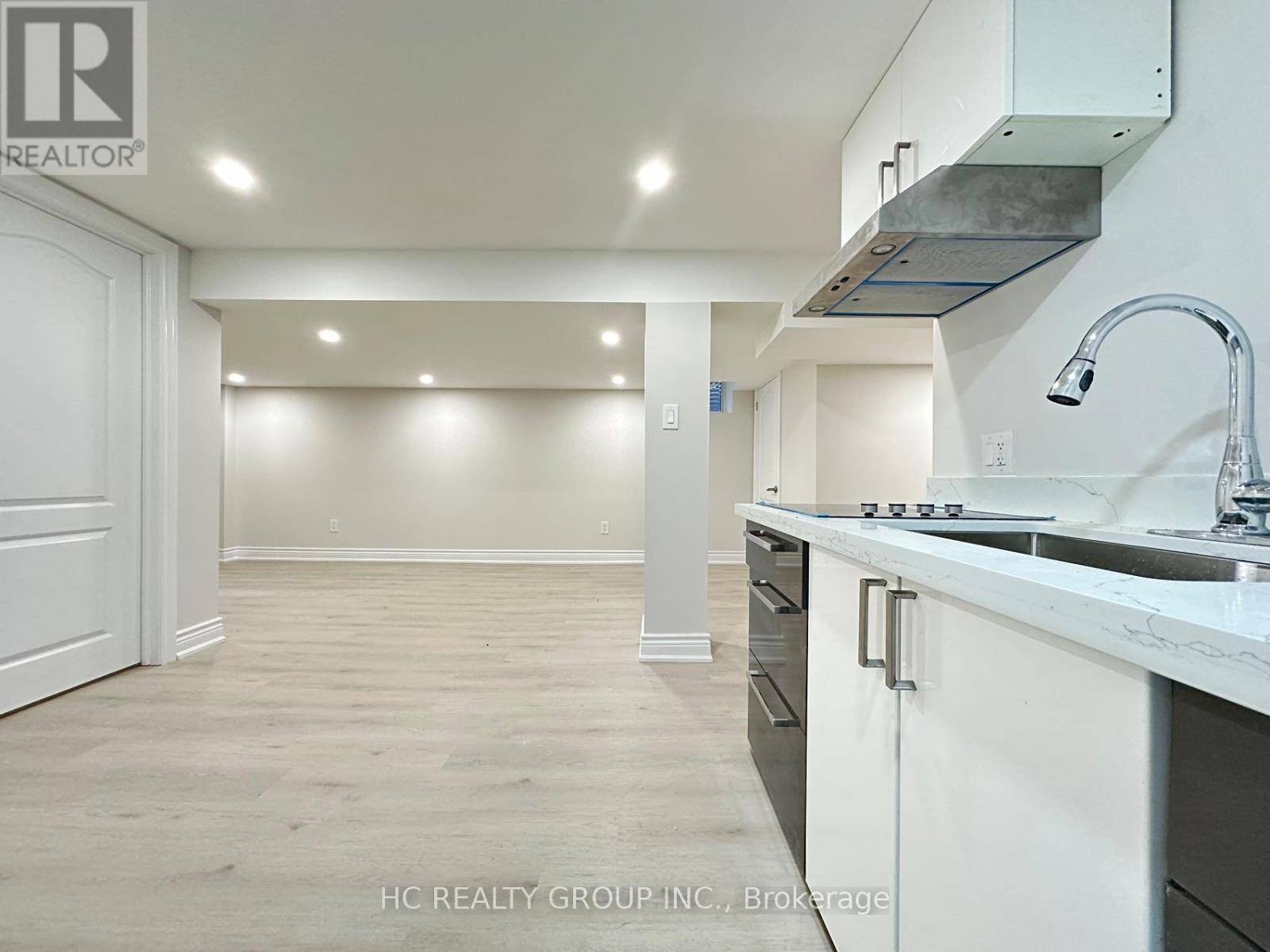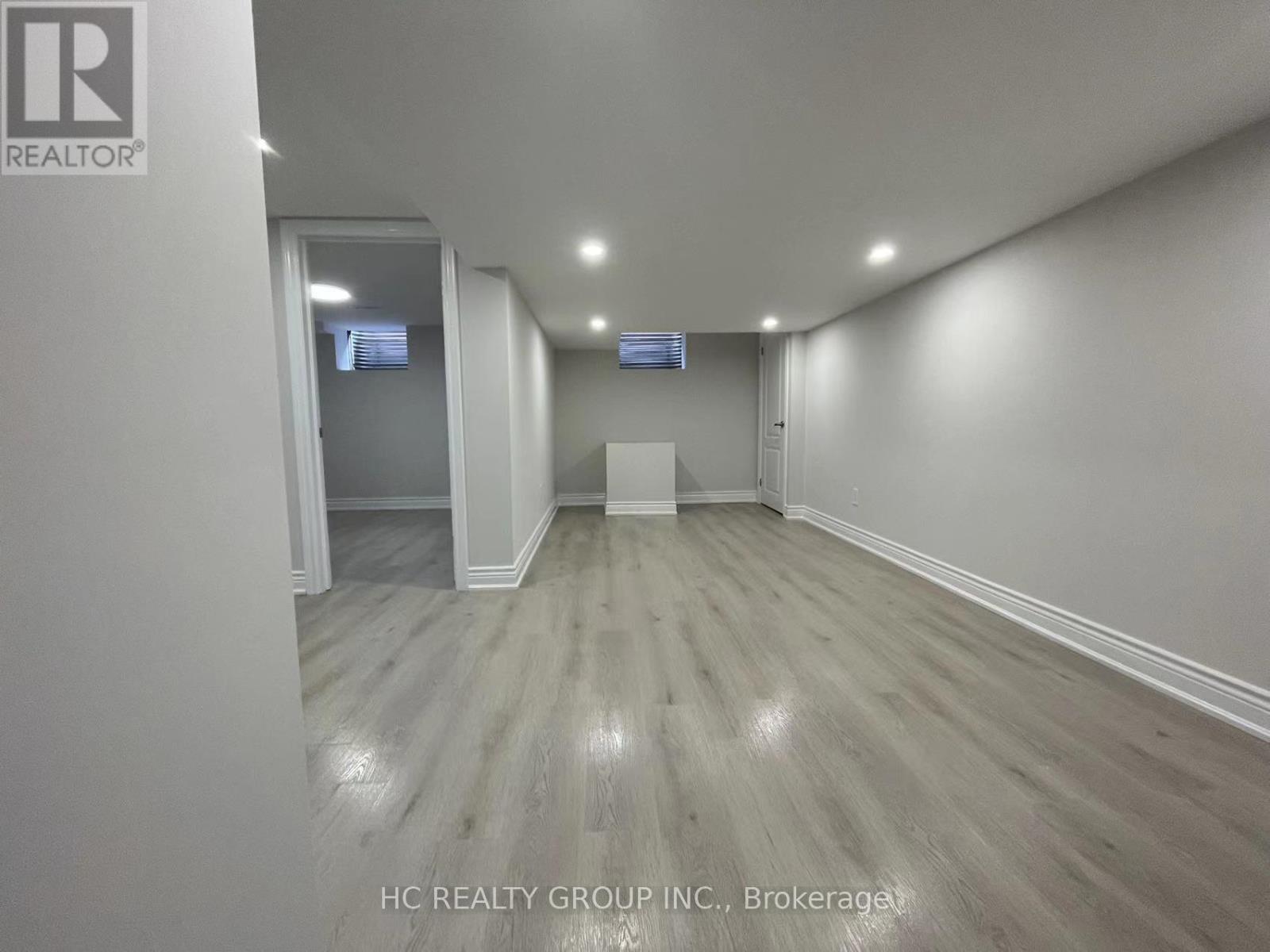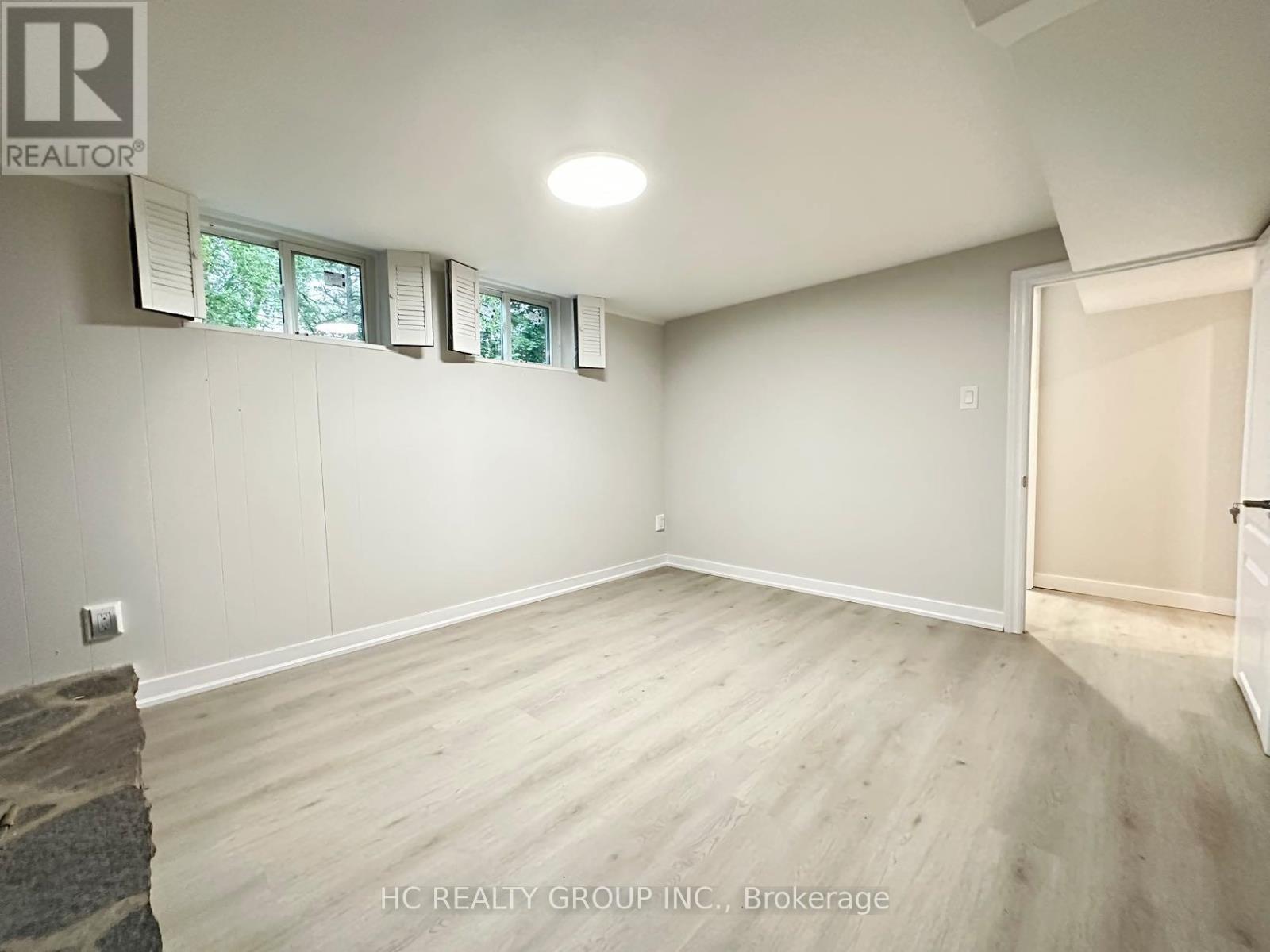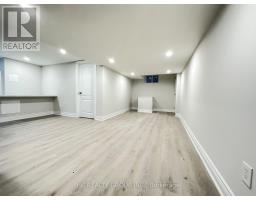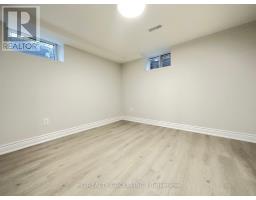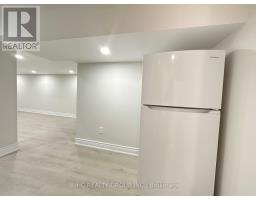Bsmt - 9 Wigmore Drive Toronto, Ontario M4A 2E4
$1,888 Monthly
Don't Miss Out Your Chance To Move Into This Newly Renovated Spacious Basement Apartment W/Separate Entrance Tucked Away On A Quiet St. & Family Friendly Neighbourhood W/Amazing Neighbours. Real High-demand Community. Large Windows, Pot Lights, And Laminate Flooring Throughout. Two Good-Sized Bedrooms Equipped W/Ceiling Lights. Kitchen Features Quartz Countertops & Practical Island. Ideal For Small Family, Young Couples or Single Professionals. Coveted Location, Easy Access To Public Transit, Hwy, Schools, Shops, Parks, Upcoming Eglinton Crosstown LRT & So Much More! It Will Make Your Life Enjoyable & Convenient! A Must See! You Will Fall In Love With This Home! ***EXTRAS*** All Existing Light Fixtures, Window Coverings, Fridge, Cooktop, Range Hood, Washer & Dryer. Two Driveway Parking Spots Included. (id:50886)
Property Details
| MLS® Number | C11918733 |
| Property Type | Single Family |
| Community Name | Victoria Village |
| Parking Space Total | 2 |
Building
| Bathroom Total | 1 |
| Bedrooms Above Ground | 2 |
| Bedrooms Total | 2 |
| Architectural Style | Bungalow |
| Basement Features | Apartment In Basement, Separate Entrance |
| Basement Type | N/a |
| Construction Style Attachment | Detached |
| Cooling Type | Central Air Conditioning |
| Exterior Finish | Brick |
| Foundation Type | Unknown |
| Heating Fuel | Natural Gas |
| Heating Type | Forced Air |
| Stories Total | 1 |
| Type | House |
| Utility Water | Municipal Water |
Parking
| Garage |
Land
| Acreage | No |
| Sewer | Sanitary Sewer |
| Size Depth | 120 Ft |
| Size Frontage | 50 Ft |
| Size Irregular | 50 X 120 Ft |
| Size Total Text | 50 X 120 Ft |
Contact Us
Contact us for more information
Gerrard He
Salesperson
9206 Leslie St 2nd Flr
Richmond Hill, Ontario L4B 2N8
(905) 889-9969
(905) 889-9979
www.hcrealty.ca/





