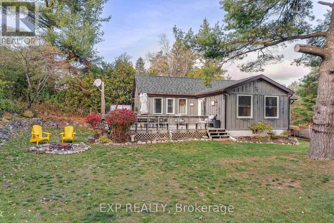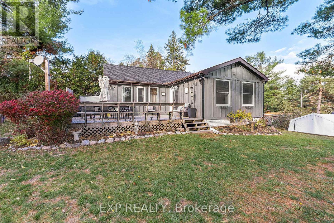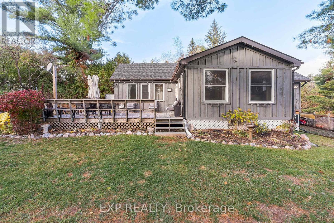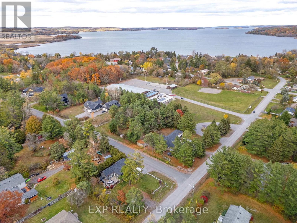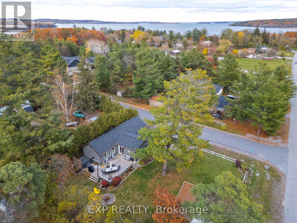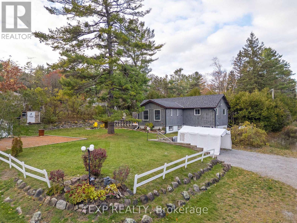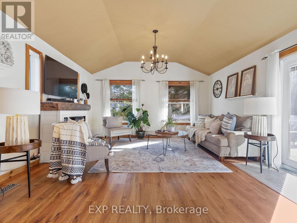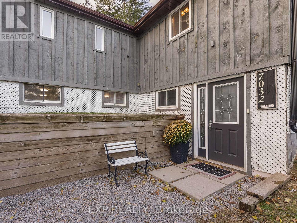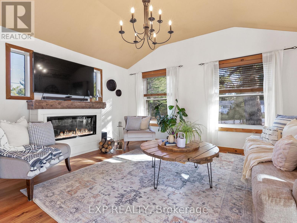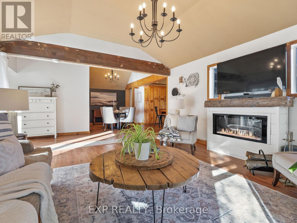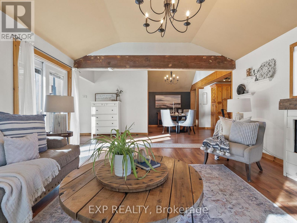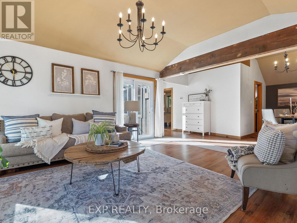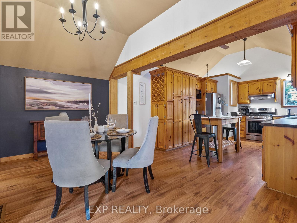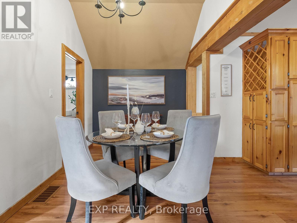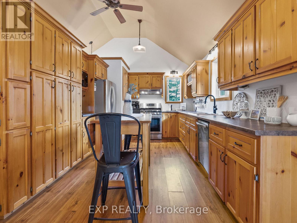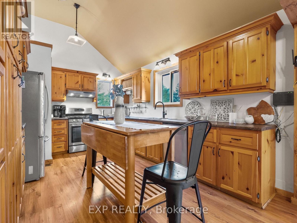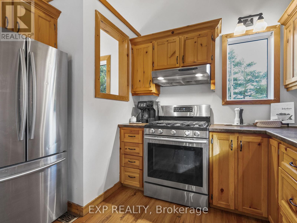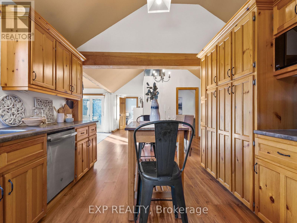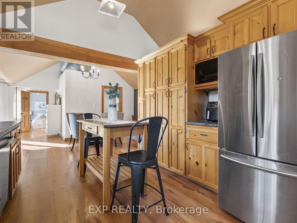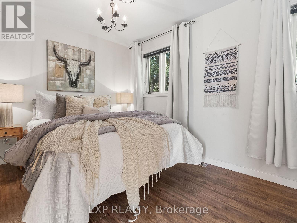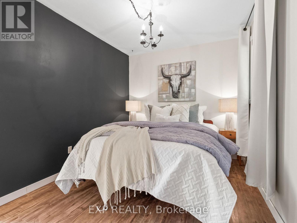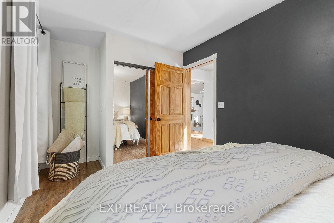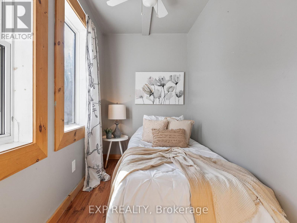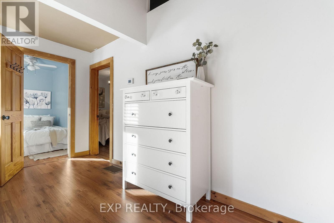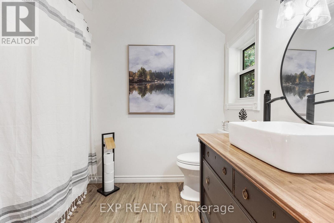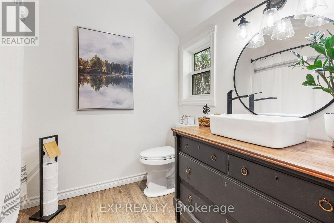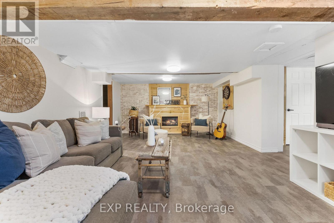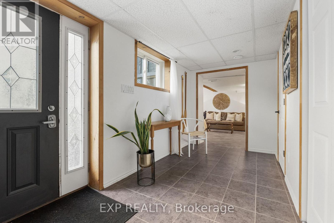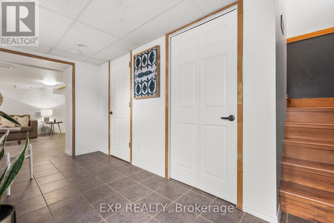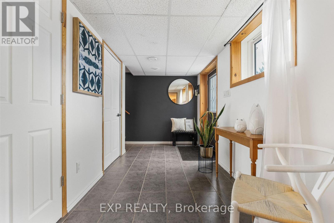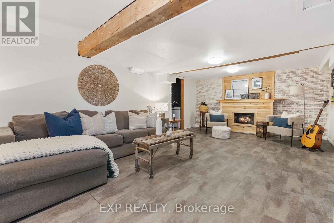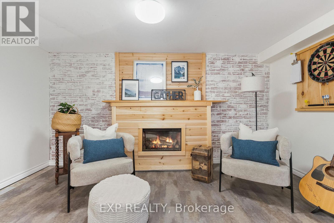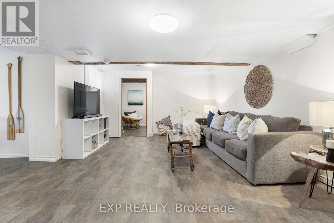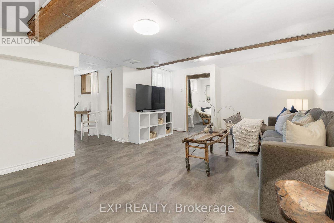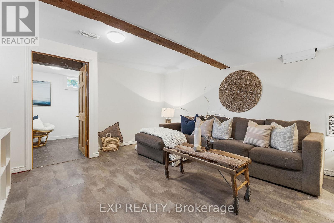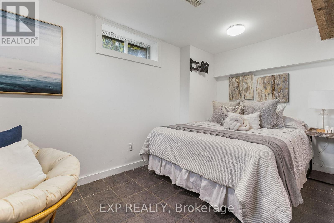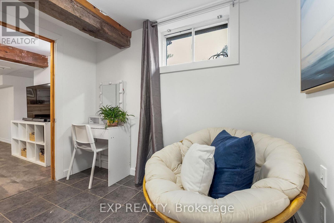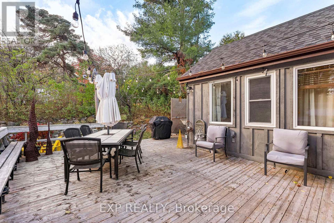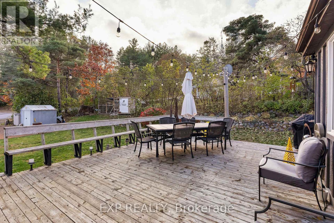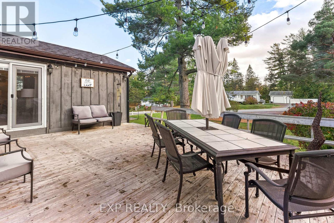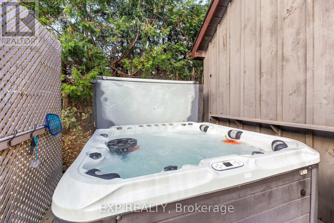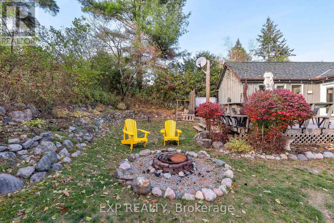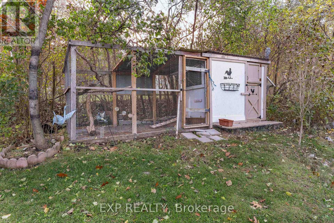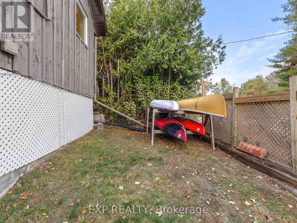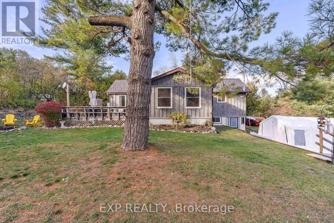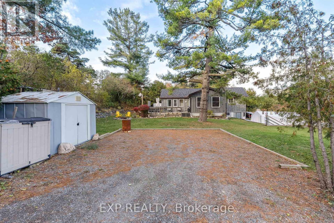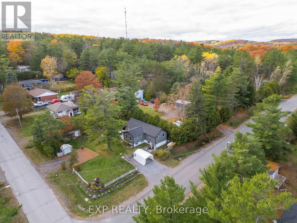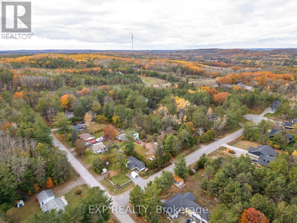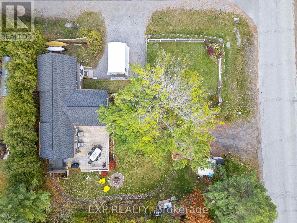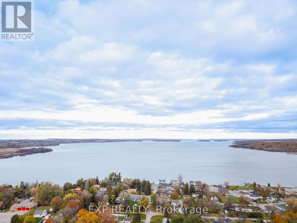Lot 100 - 7032 Lake St Street Hamilton Township, Ontario K0L 1E0
$569,900
Exuding cottage country charm, this home perfectly captures the essence of relaxed, small-town living just steps from Rice Lake and minutes from the Ganaraska Forest. Surrounded by scenic landscapes and friendly neighbours, it offers year-round adventure with endless opportunities for snowmobiling, ATVing, hiking, and fishing. The property blends rustic character with thoughtful updates, including a roof replaced by Oak Hill Roofing in 2021, and a spacious backyard oasis featuring a hot tub and large deck ideal for summer barbecues or evening stargazing. Inside, the upper level welcomes you with warmth and character. The living room features a vaulted ceiling, rich wood accents, and a cozy electric fireplace, flowing naturally into a charming dining area framed by exposed beams. The kitchen combines style and functionality with abundant solid wood cabinetry, stainless steel appliances, and a convenient island-perfect for meal prep or casual dining. The primary bedroom offers a serene escape, while the second bedroom provides flexibility for guests or a home office. A fully renovated 4-piece bathroom completes the level with modern finishes and natural wood accents that tie the home's inviting aesthetic together. The lower level extends the home's comfort and versatility with a bright walkout foyer and a spacious rec room that's ideal for family gatherings or relaxing by the fire. A bonus bedroom adds space for guests or hobbies, while the laundry and utility rooms keep daily life organized. Ample storage throughout ensures both practicality and ease, making this home the perfect blend of country charm, comfort, and functionality-tailor-made for those who value peaceful living with adventure at their doorstep. (id:50886)
Open House
This property has open houses!
12:00 pm
Ends at:2:00 pm
Property Details
| MLS® Number | X12536200 |
| Property Type | Single Family |
| Community Name | Bewdley |
| Parking Space Total | 6 |
| Structure | Shed |
Building
| Bathroom Total | 1 |
| Bedrooms Above Ground | 2 |
| Bedrooms Below Ground | 1 |
| Bedrooms Total | 3 |
| Amenities | Fireplace(s) |
| Appliances | Water Softener, Water Treatment, Dishwasher, Dryer, Hood Fan, Stove, Washer, Refrigerator |
| Architectural Style | Bungalow |
| Basement Development | Finished |
| Basement Features | Walk Out |
| Basement Type | N/a (finished) |
| Construction Style Attachment | Detached |
| Cooling Type | Central Air Conditioning |
| Exterior Finish | Wood |
| Fire Protection | Smoke Detectors |
| Fireplace Present | Yes |
| Fireplace Total | 2 |
| Flooring Type | Laminate |
| Foundation Type | Block |
| Heating Fuel | Natural Gas |
| Heating Type | Forced Air |
| Stories Total | 1 |
| Size Interior | 1,100 - 1,500 Ft2 |
| Type | House |
| Utility Water | Drilled Well |
Parking
| No Garage |
Land
| Acreage | No |
| Sewer | Septic System |
| Size Irregular | 101.9 X 99.5 Acre |
| Size Total Text | 101.9 X 99.5 Acre |
| Zoning Description | R1 |
Rooms
| Level | Type | Length | Width | Dimensions |
|---|---|---|---|---|
| Lower Level | Foyer | 4.93 m | 2.47 m | 4.93 m x 2.47 m |
| Lower Level | Recreational, Games Room | 6.74 m | 4.12 m | 6.74 m x 4.12 m |
| Lower Level | Bedroom | 4.12 m | 2.71 m | 4.12 m x 2.71 m |
| Lower Level | Laundry Room | 5.2 m | 4.5 m | 5.2 m x 4.5 m |
| Lower Level | Other | 3.69 m | 2.31 m | 3.69 m x 2.31 m |
| Upper Level | Kitchen | 4.84 m | 3.36 m | 4.84 m x 3.36 m |
| Upper Level | Dining Room | 4.5 m | 2.53 m | 4.5 m x 2.53 m |
| Upper Level | Living Room | 5.1 m | 4.69 m | 5.1 m x 4.69 m |
| Upper Level | Primary Bedroom | 4.74 m | 2.85 m | 4.74 m x 2.85 m |
| Upper Level | Bedroom 2 | 2.8 m | 1.55 m | 2.8 m x 1.55 m |
Utilities
| Electricity | Installed |
Contact Us
Contact us for more information
Shawn Hinchey
Broker
www.youtube.com/embed/Ke3afBj2UCw
www.youtube.com/embed/eZAKoIzoODs
www.hincheyhomes.com/
www.facebook.com/Hincheyhomes/
152 Simcoe St North
Oshawa, Ontario L1G 4S7
(866) 530-7737
(647) 849-3180
Leanne Carruthers
Salesperson
152 Simcoe St North
Oshawa, Ontario L1G 4S7
(866) 530-7737
(647) 849-3180

