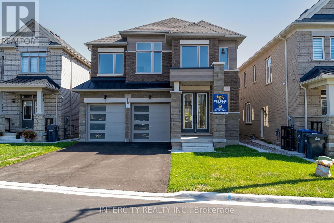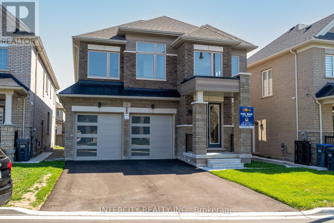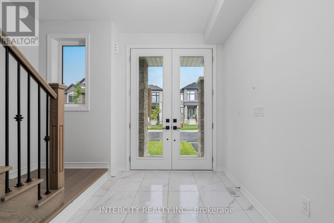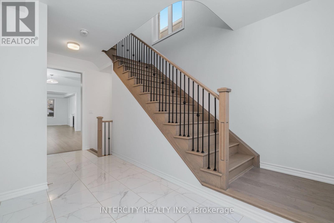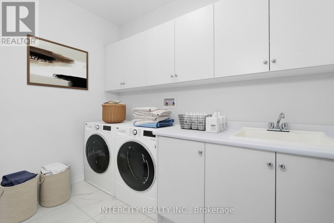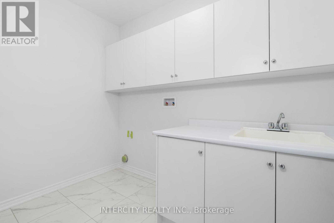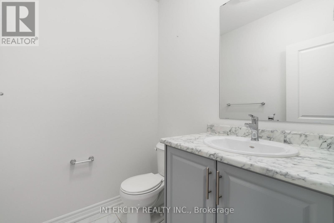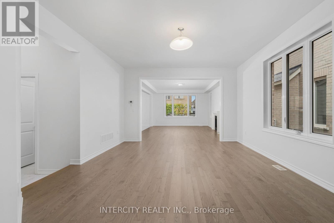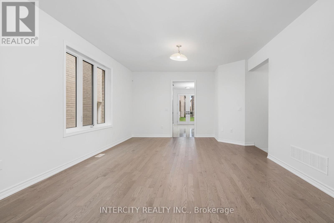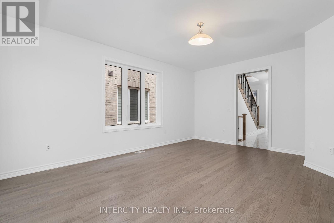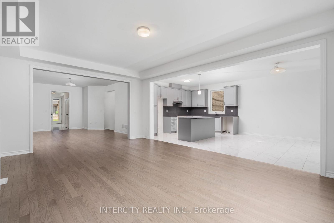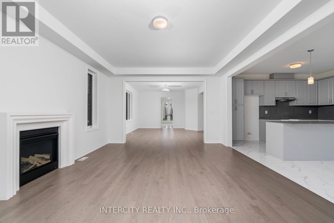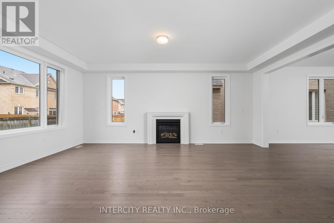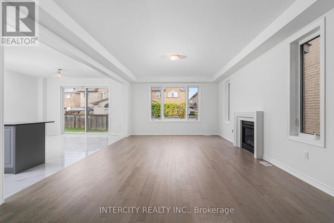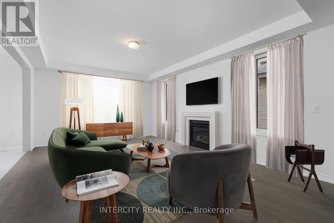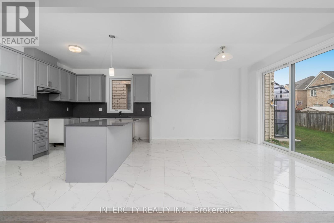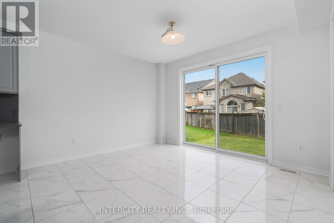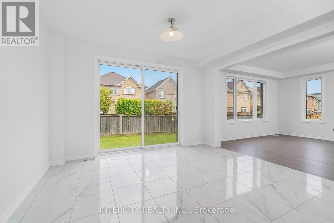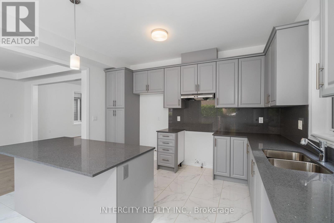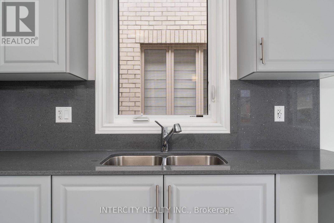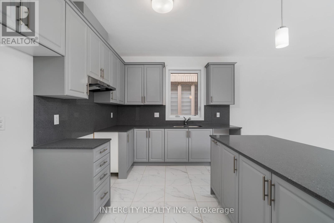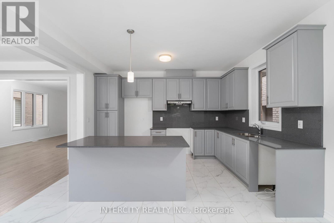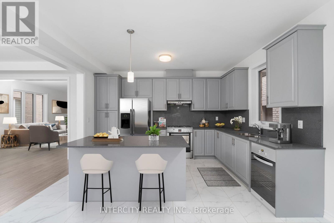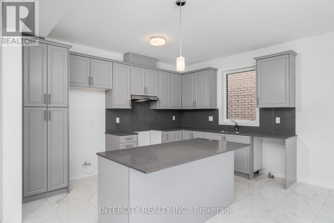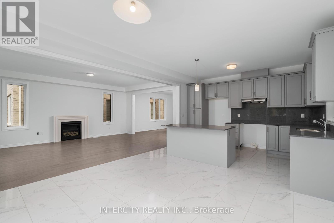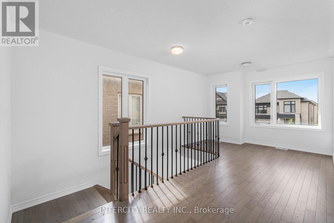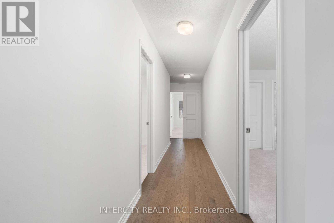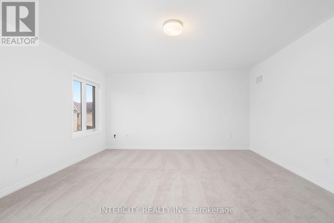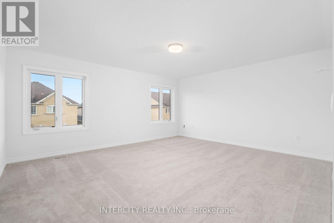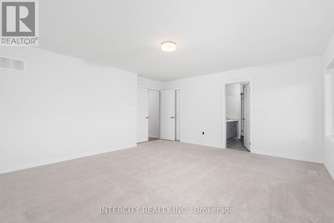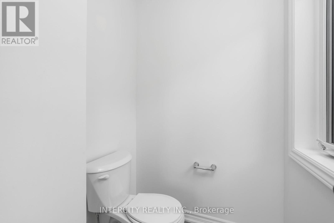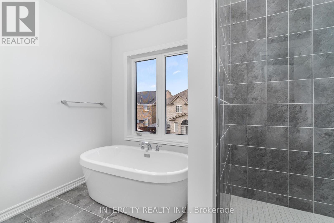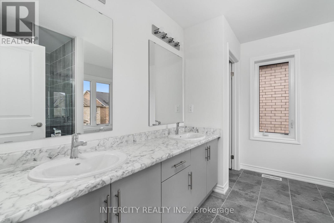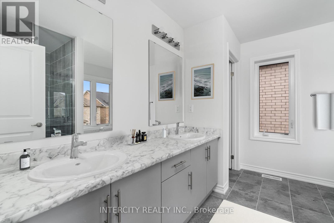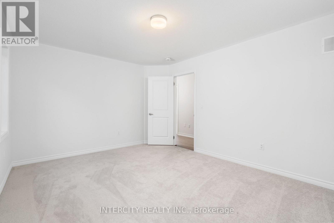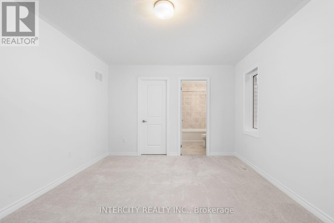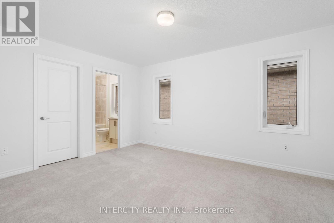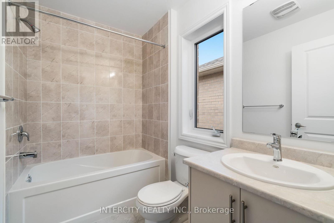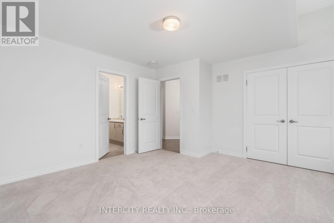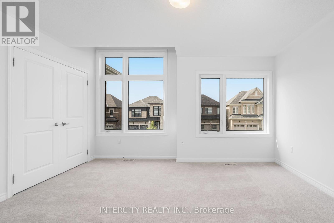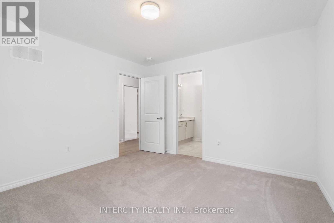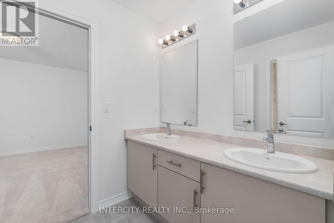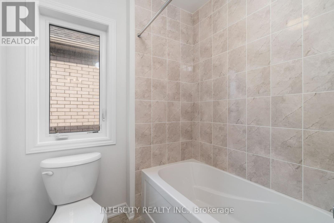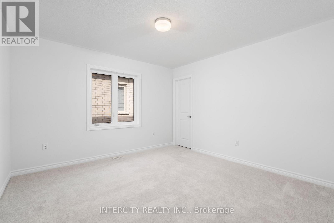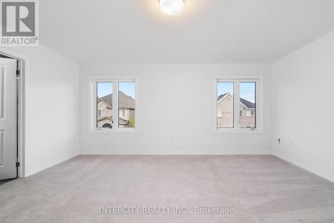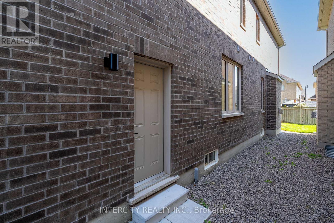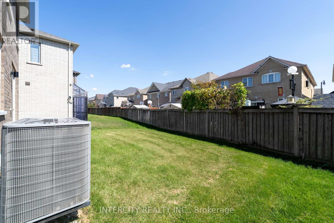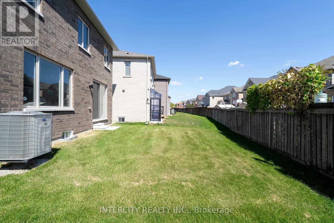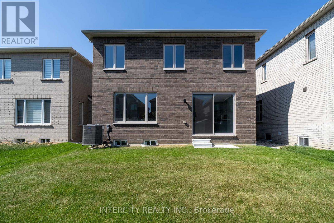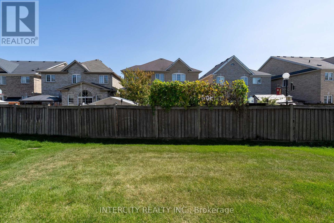Lot 19 - 9 Dolomite Drive Brampton, Ontario L6P 4R6
$1,489,900
New home built by Royal Pine Homes. 3075 SQ. FT with extended height double door front entrance and a separate side door entrance. 4 Good size bedroom with computer nook, 3 Full baths on the second level. Upgraded kitchen cabinets. Must see, ready to move in. From the garage into mudroom with large walk-in closet. (id:50886)
Open House
This property has open houses!
1:00 pm
Ends at:3:00 pm
11:00 am
Ends at:2:00 pm
Property Details
| MLS® Number | W12465908 |
| Property Type | Single Family |
| Community Name | Bram East |
| Equipment Type | Water Heater |
| Parking Space Total | 4 |
| Rental Equipment Type | Water Heater |
Building
| Bathroom Total | 4 |
| Bedrooms Above Ground | 4 |
| Bedrooms Total | 4 |
| Age | New Building |
| Amenities | Fireplace(s) |
| Basement Development | Unfinished |
| Basement Type | N/a (unfinished) |
| Construction Style Attachment | Detached |
| Cooling Type | Central Air Conditioning |
| Exterior Finish | Brick, Stone |
| Fireplace Present | Yes |
| Fireplace Total | 1 |
| Flooring Type | Hardwood, Porcelain Tile, Carpeted |
| Half Bath Total | 1 |
| Heating Fuel | Natural Gas |
| Heating Type | Forced Air |
| Stories Total | 2 |
| Size Interior | 3,000 - 3,500 Ft2 |
| Type | House |
| Utility Water | Municipal Water |
Parking
| Attached Garage | |
| Garage |
Land
| Acreage | No |
| Sewer | Sanitary Sewer |
| Size Depth | 109 Ft ,8 In |
| Size Frontage | 38 Ft ,1 In |
| Size Irregular | 38.1 X 109.7 Ft |
| Size Total Text | 38.1 X 109.7 Ft|under 1/2 Acre |
Rooms
| Level | Type | Length | Width | Dimensions |
|---|---|---|---|---|
| Second Level | Primary Bedroom | 5.18 m | 4.57 m | 5.18 m x 4.57 m |
| Second Level | Bedroom 2 | 3.6 m | 3.6 m | 3.6 m x 3.6 m |
| Second Level | Bedroom 3 | 3.6 m | 4.26 m | 3.6 m x 4.26 m |
| Second Level | Bedroom 4 | 4.57 m | 3.47 m | 4.57 m x 3.47 m |
| Main Level | Family Room | 6.09 m | 4.2 m | 6.09 m x 4.2 m |
| Main Level | Dining Room | 5.48 m | 4.26 m | 5.48 m x 4.26 m |
| Main Level | Kitchen | 3.04 m | 4.14 m | 3.04 m x 4.14 m |
| Main Level | Eating Area | 3.65 m | 4.14 m | 3.65 m x 4.14 m |
https://www.realtor.ca/real-estate/28997450/lot-19-9-dolomite-drive-brampton-bram-east-bram-east
Contact Us
Contact us for more information
Domenico Carere
Salesperson
www.myvisualhomes.com/DOMANDJOHN
3600 Langstaff Rd., Ste14
Vaughan, Ontario L4L 9E7
(416) 798-7070
(905) 851-8794
John Carino
Salesperson
3600 Langstaff Rd., Ste14
Vaughan, Ontario L4L 9E7
(416) 798-7070
(905) 851-8794
Cathy Scauzillo
Salesperson
3600 Langstaff Rd., Ste14
Vaughan, Ontario L4L 9E7
(416) 798-7070
(905) 851-8794

