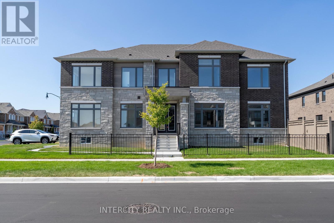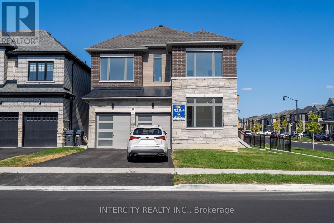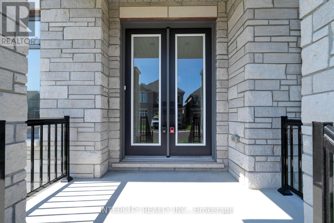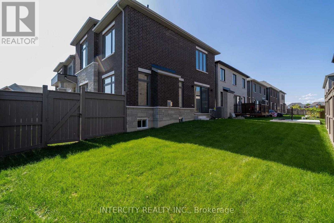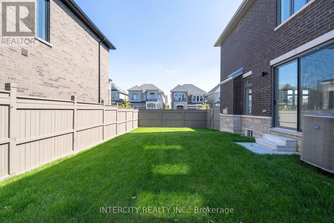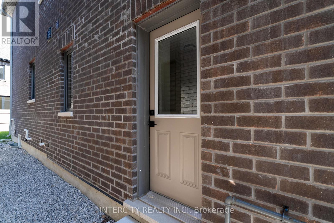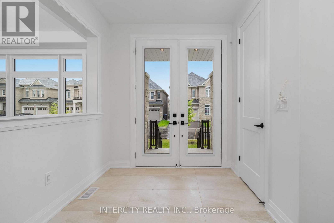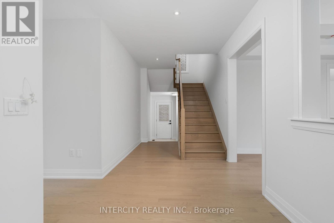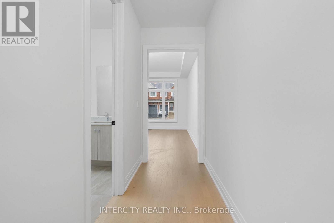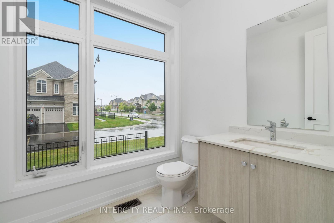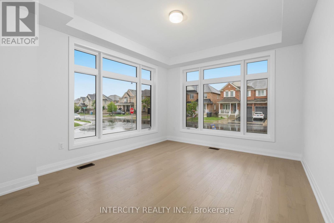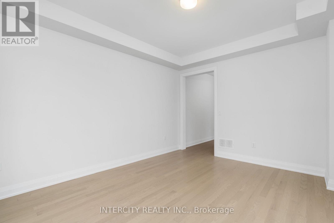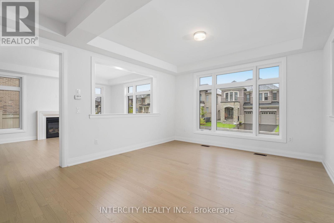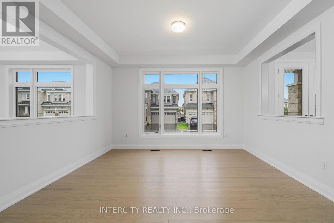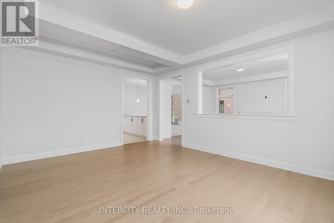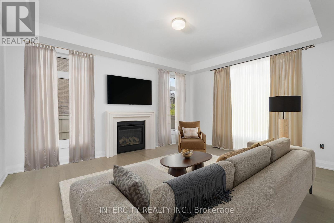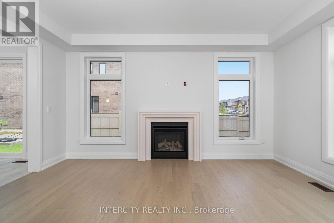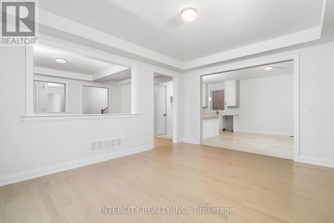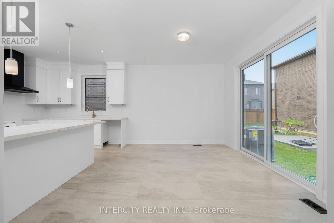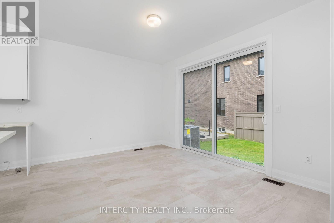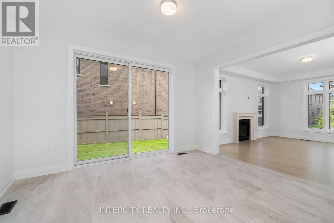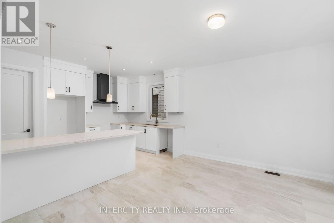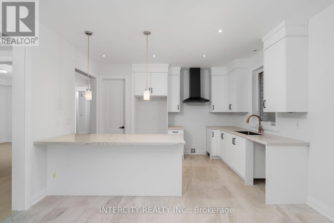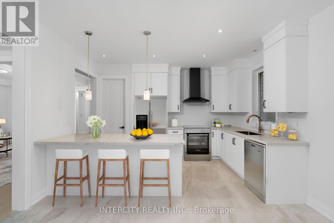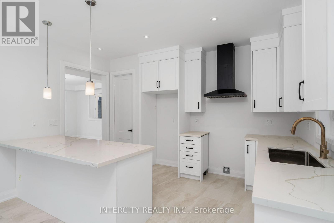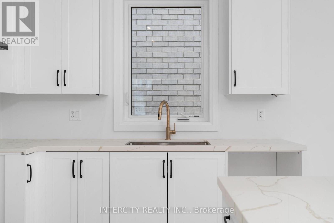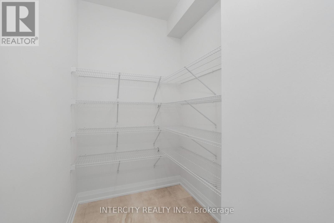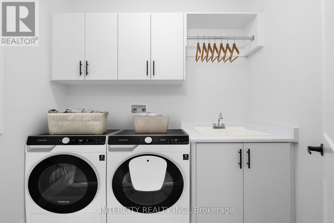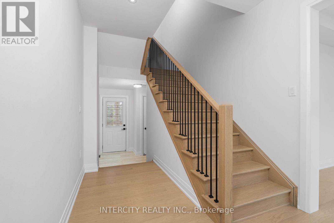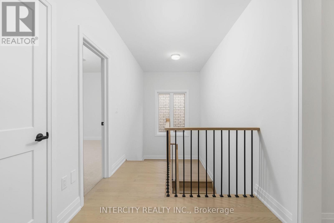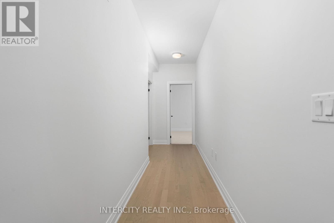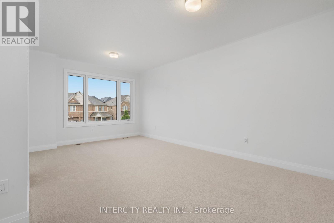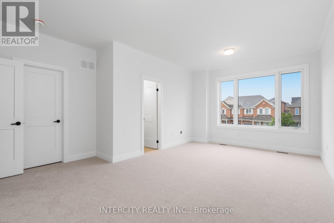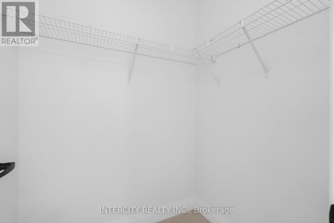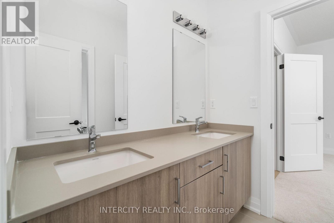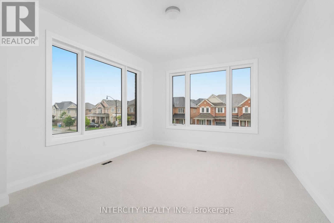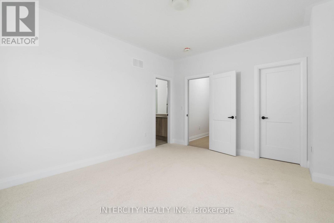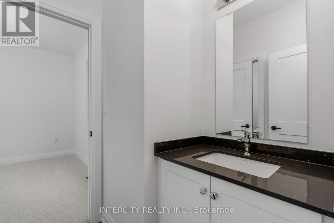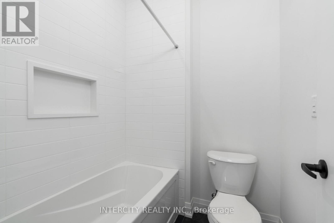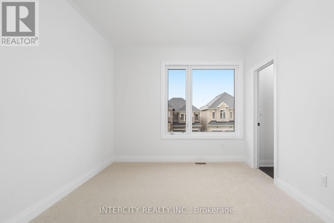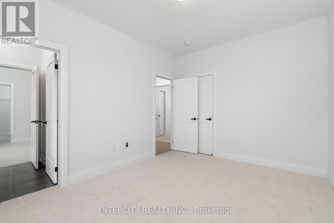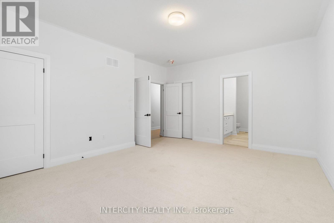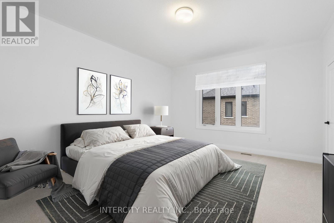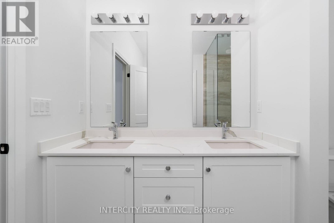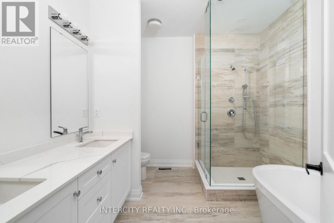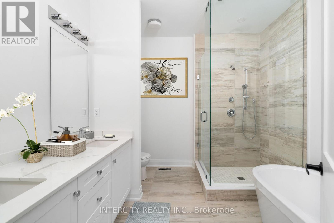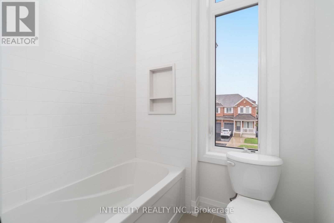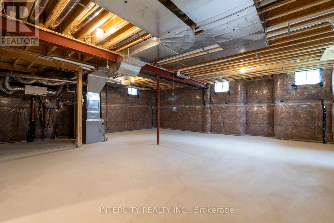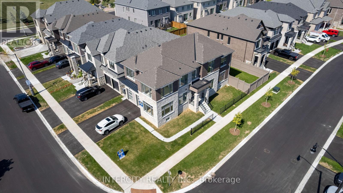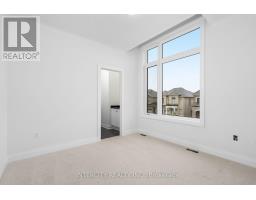Lot 33 - 2 Dolomite Drive Brampton, Ontario L6P 4R6
$1,649,900
BUILT BY ROYAL PINE HOMES 3350 SQ/FT WITH UPGRADED EXTENDED HEIGHT DOORS ON THE MAIN LEVEL, LARGEWINDOWS, LARGER WINDOWS IN THE BASEMENT WITH APPROX. 9' HIGH CEILINGS. SUN FILLED CORNER LOT WITH SIDE DOOR ENTRANCE. POT LIGHTS ON THE MAIN FLOOR AND ON PORCH. EASY ACCESS TO HWY 27. SHOPPING AND SCHOOLS. (id:50886)
Open House
This property has open houses!
1:00 pm
Ends at:3:00 pm
11:00 am
Ends at:2:00 pm
Property Details
| MLS® Number | W12466895 |
| Property Type | Single Family |
| Community Name | Bram East |
| Amenities Near By | Park, Schools |
| Equipment Type | Water Heater |
| Parking Space Total | 4 |
| Rental Equipment Type | Water Heater |
Building
| Bathroom Total | 4 |
| Bedrooms Above Ground | 5 |
| Bedrooms Total | 5 |
| Age | New Building |
| Amenities | Fireplace(s), Separate Electricity Meters |
| Appliances | Water Meter |
| Basement Development | Unfinished |
| Basement Type | N/a (unfinished) |
| Construction Style Attachment | Detached |
| Cooling Type | Central Air Conditioning |
| Exterior Finish | Brick |
| Fireplace Present | Yes |
| Flooring Type | Carpeted, Hardwood, Ceramic |
| Half Bath Total | 1 |
| Heating Fuel | Natural Gas |
| Heating Type | Forced Air |
| Stories Total | 2 |
| Size Interior | 3,000 - 3,500 Ft2 |
| Type | House |
| Utility Water | Municipal Water |
Parking
| Attached Garage | |
| Garage |
Land
| Acreage | No |
| Land Amenities | Park, Schools |
| Sewer | Sanitary Sewer |
| Size Depth | 103 Ft |
| Size Frontage | 45 Ft |
| Size Irregular | 45 X 103 Ft |
| Size Total Text | 45 X 103 Ft|under 1/2 Acre |
Rooms
| Level | Type | Length | Width | Dimensions |
|---|---|---|---|---|
| Second Level | Bedroom 5 | 4.5 m | 3.2 m | 4.5 m x 3.2 m |
| Second Level | Primary Bedroom | 5.18 m | 4.11 m | 5.18 m x 4.11 m |
| Second Level | Bedroom 2 | 5.94 m | 3.65 m | 5.94 m x 3.65 m |
| Second Level | Bedroom 3 | 4.72 m | 3.65 m | 4.72 m x 3.65 m |
| Second Level | Bedroom 4 | 3.2 m | 3.05 m | 3.2 m x 3.05 m |
| Flat | Kitchen | 4.06 m | 2.9 m | 4.06 m x 2.9 m |
| Flat | Eating Area | 4.06 m | 3.35 m | 4.06 m x 3.35 m |
| Flat | Family Room | 5.18 m | 3.96 m | 5.18 m x 3.96 m |
| Flat | Living Room | 4.57 m | 3.66 m | 4.57 m x 3.66 m |
| Flat | Dining Room | 4.88 m | 4.19 m | 4.88 m x 4.19 m |
| Flat | Laundry Room | 1.53 m | 3.05 m | 1.53 m x 3.05 m |
https://www.realtor.ca/real-estate/28999317/lot-33-2-dolomite-drive-brampton-bram-east-bram-east
Contact Us
Contact us for more information
Domenico Carere
Salesperson
www.myvisualhomes.com/DOMANDJOHN
3600 Langstaff Rd., Ste14
Vaughan, Ontario L4L 9E7
(416) 798-7070
(905) 851-8794
John Carino
Salesperson
3600 Langstaff Rd., Ste14
Vaughan, Ontario L4L 9E7
(416) 798-7070
(905) 851-8794
Cathy Scauzillo
Salesperson
3600 Langstaff Rd., Ste14
Vaughan, Ontario L4L 9E7
(416) 798-7070
(905) 851-8794

