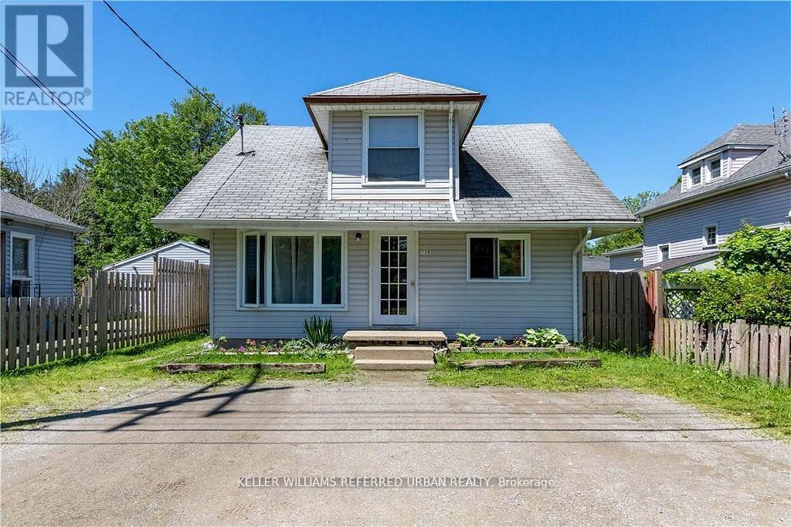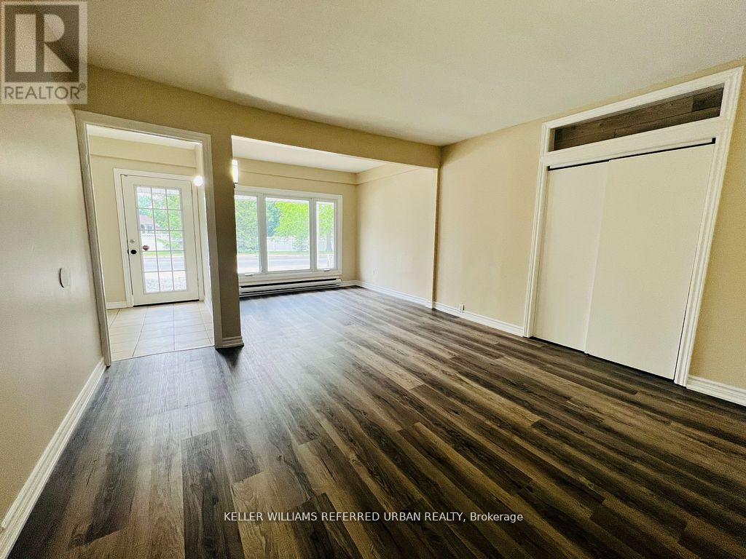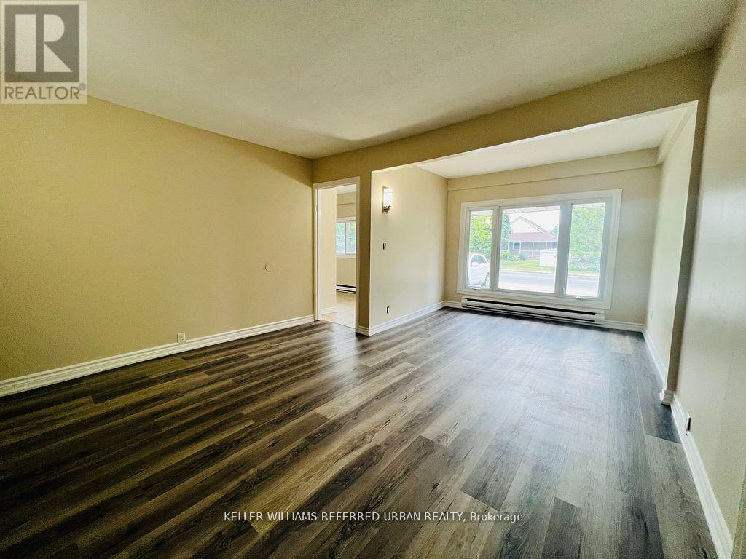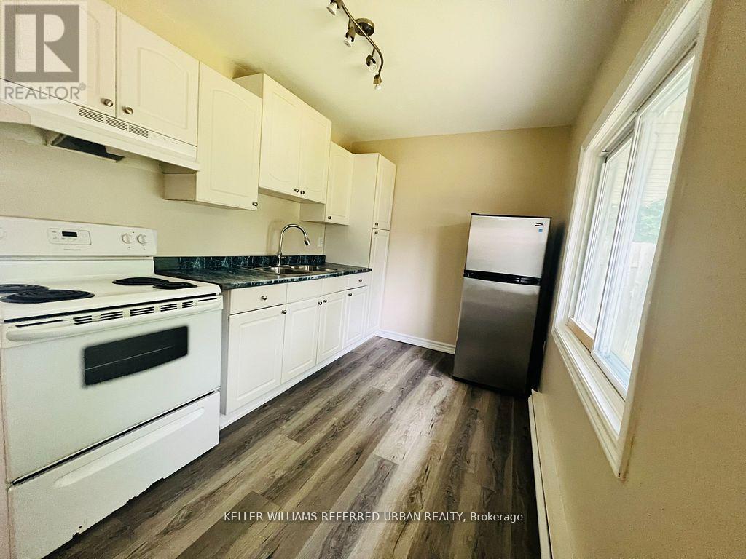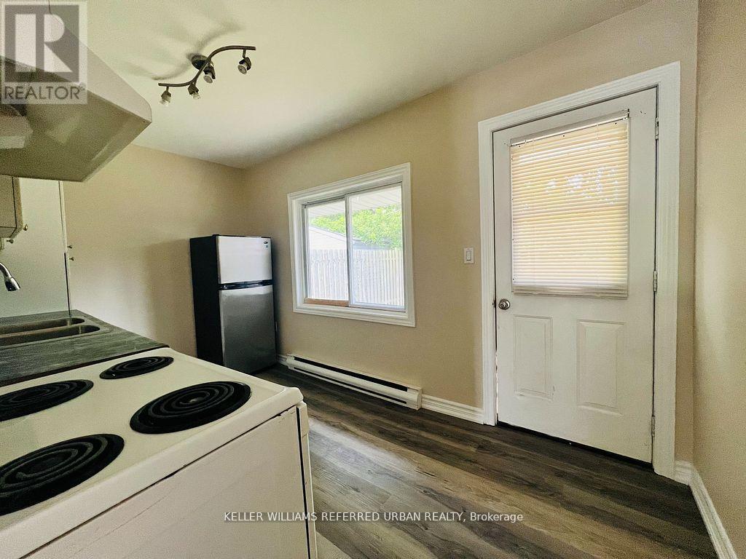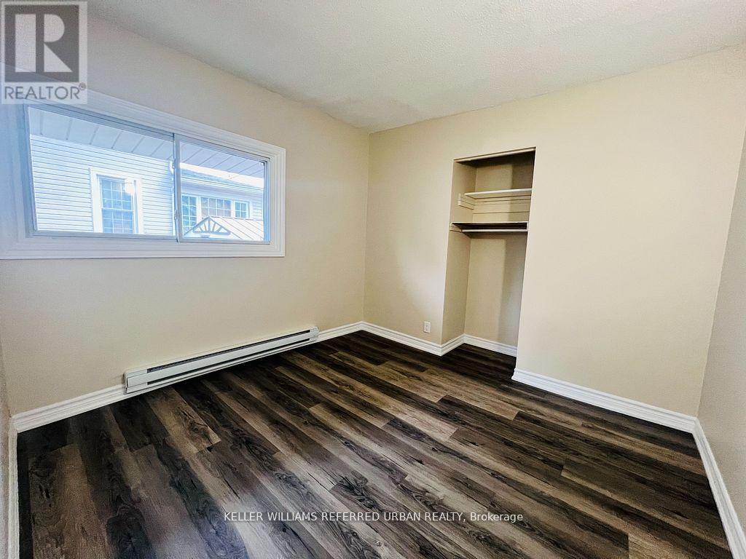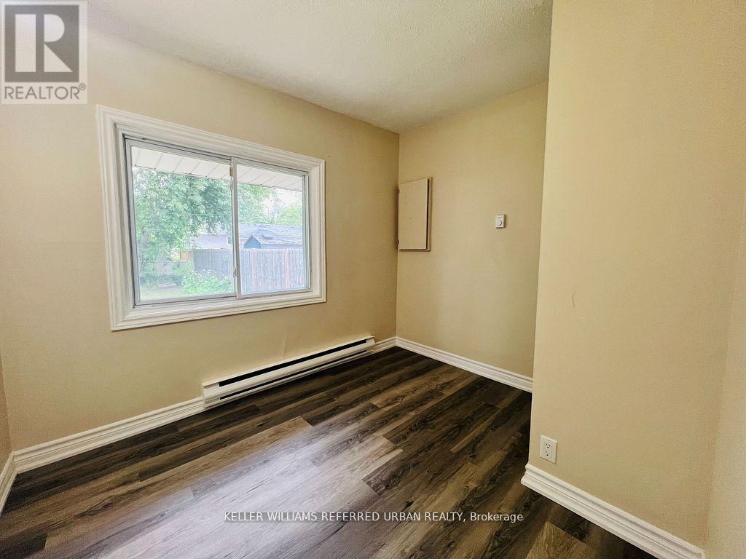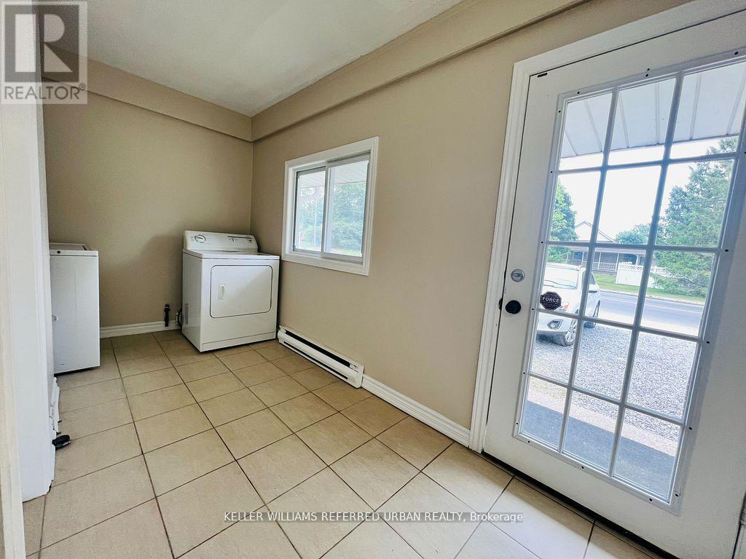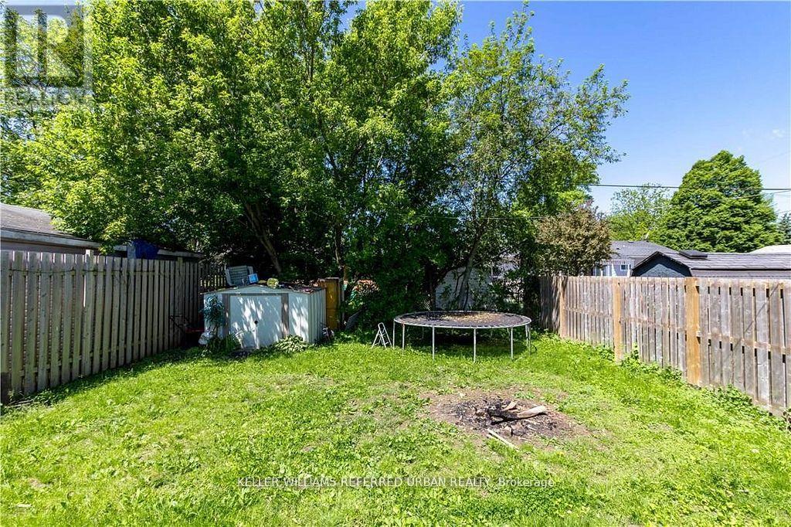Lower - 139 Ridgeway Road Fort Erie, Ontario L0S 1B0
$1,800 Monthly
Bright 2-Bedroom Main Floor Apartment Address: 139 Ridgeway Rd, Fort Erie (Crystal Beach), ON Live Just Minutes from Crystal Beach! Enjoy the best of beachside living in this charming lower-level 2-bedroom apartment perfect for those who love a cozy and stylish space in a fantastic location. Available: December 1st Rent: $1,800 + hydro Includes: 2 parking spaces Viewings: By appointment only. Contact us to book your appointment before its gone! Inside Your New Home: Main floor 2-bedroom, 1-bath apartment Bright & Airy Large windows let in plenty of natural light Upgraded throughout with vinyl plank flooring Freshly painted, large windows with lots of natural light Cozy kitchen with stove & fridge, Included Appliances Fridge & Stove Spacious open concept living/dining area Good-sized bedrooms fit up to a queen-size bed4-piece bathroom with tub Features: Ensuite laundry for your convenience Large private yard perfect for relaxing or entertaining?? Hassle-Free Living: Professionally Managed We take great care of our residents! Amazing Location Close to shops, restaurants, and Crystal Beach (id:50886)
Property Details
| MLS® Number | X12499464 |
| Property Type | Multi-family |
| Community Name | 337 - Crystal Beach |
| Amenities Near By | Beach, Public Transit, Schools |
| Community Features | School Bus |
| Parking Space Total | 2 |
Building
| Bathroom Total | 1 |
| Bedrooms Above Ground | 2 |
| Bedrooms Total | 2 |
| Amenities | Separate Electricity Meters |
| Appliances | Water Heater |
| Basement Type | None |
| Cooling Type | None |
| Exterior Finish | Vinyl Siding |
| Foundation Type | Block |
| Heating Fuel | Electric |
| Heating Type | Baseboard Heaters |
| Stories Total | 2 |
| Size Interior | 700 - 1,100 Ft2 |
| Type | Duplex |
| Utility Water | Municipal Water |
Parking
| No Garage |
Land
| Acreage | No |
| Land Amenities | Beach, Public Transit, Schools |
| Sewer | Sanitary Sewer |
Rooms
| Level | Type | Length | Width | Dimensions |
|---|---|---|---|---|
| Main Level | Living Room | 4 m | 4 m | 4 m x 4 m |
| Main Level | Kitchen | 3 m | 2 m | 3 m x 2 m |
| Main Level | Bedroom 2 | 4 m | 3 m | 4 m x 3 m |
| Main Level | Primary Bedroom | 4 m | 4 m | 4 m x 4 m |
| Main Level | Bathroom | 2 m | 3 m | 2 m x 3 m |
Contact Us
Contact us for more information
Jag Singh
Salesperson
156 Duncan Mill Rd Unit 1
Toronto, Ontario M3B 3N2
(416) 572-1016
(416) 572-1017
www.whykwru.ca/

