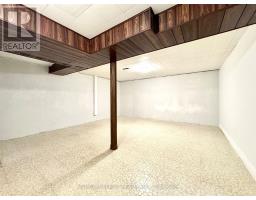Lower - 70 Ramona Boulevard Markham, Ontario L3P 2K4
$2,500 Monthly
OVER 1,200 SQFT LIVING SPACE. Newly upgraded unit (APPROX. 50% OF THE LIVING SPACE IS ON THE GROUND LEVEL) in the sought-after Markham Village neighborhood. This stunning unit features two large bedrooms, including one on the ground level, plus two oversized family/living rooms and an open-concept, sleek kitchen. Just steps to the GO Train station, the shops and restaurants of Main Street Markham, and close to numerous walking trails, parks, and ravines. Also within walking distance to highly ranked schools, including Markham District SS, Brother Andr CHS, and both public and Catholic elementary schools. (id:50886)
Property Details
| MLS® Number | N11990431 |
| Property Type | Single Family |
| Community Name | Markham Village |
| Features | In Suite Laundry |
| Parking Space Total | 4 |
| Structure | Patio(s) |
Building
| Bathroom Total | 3 |
| Bedrooms Above Ground | 4 |
| Bedrooms Total | 4 |
| Amenities | Fireplace(s) |
| Appliances | Dryer, Range, Refrigerator, Stove, Washer |
| Basement Development | Finished |
| Basement Type | N/a (finished) |
| Construction Style Attachment | Detached |
| Construction Style Split Level | Backsplit |
| Cooling Type | Central Air Conditioning |
| Exterior Finish | Brick |
| Fireplace Present | Yes |
| Fireplace Total | 1 |
| Flooring Type | Hardwood, Tile, Parquet, Carpeted |
| Foundation Type | Block |
| Half Bath Total | 2 |
| Heating Fuel | Natural Gas |
| Heating Type | Forced Air |
| Type | House |
| Utility Water | Municipal Water |
Parking
| Attached Garage | |
| No Garage |
Land
| Acreage | No |
| Sewer | Sanitary Sewer |
| Size Depth | 110 Ft |
| Size Frontage | 67 Ft |
| Size Irregular | 67 X 110 Ft |
| Size Total Text | 67 X 110 Ft |
Rooms
| Level | Type | Length | Width | Dimensions |
|---|---|---|---|---|
| Second Level | Primary Bedroom | 3.64 m | 4.5 m | 3.64 m x 4.5 m |
| Second Level | Bedroom 2 | 3.5 m | 3.59 m | 3.5 m x 3.59 m |
| Second Level | Bedroom 3 | 2.57 m | 3.21 m | 2.57 m x 3.21 m |
| Basement | Recreational, Games Room | 6.65 m | 8.77 m | 6.65 m x 8.77 m |
| Main Level | Living Room | 3.71 m | 5.13 m | 3.71 m x 5.13 m |
| Main Level | Dining Room | 3.03 m | 3.67 m | 3.03 m x 3.67 m |
| Main Level | Kitchen | 3.64 m | 3.52 m | 3.64 m x 3.52 m |
| Sub-basement | Recreational, Games Room | 7.14 m | 7.35 m | 7.14 m x 7.35 m |
| Ground Level | Family Room | 3.69 m | 7.38 m | 3.69 m x 7.38 m |
| Ground Level | Bedroom 4 | 2.66 m | 3.26 m | 2.66 m x 3.26 m |
| Ground Level | Laundry Room | 2.25 m | 2.09 m | 2.25 m x 2.09 m |
Contact Us
Contact us for more information
Yin Yao
Broker
3000 Steeles Ave E Ste 101
Markham, Ontario L3R 4T9
(905) 305-0033
(905) 305-1133

















