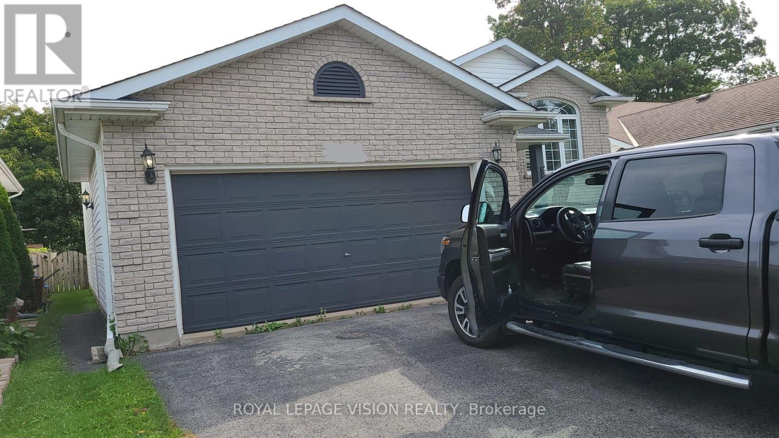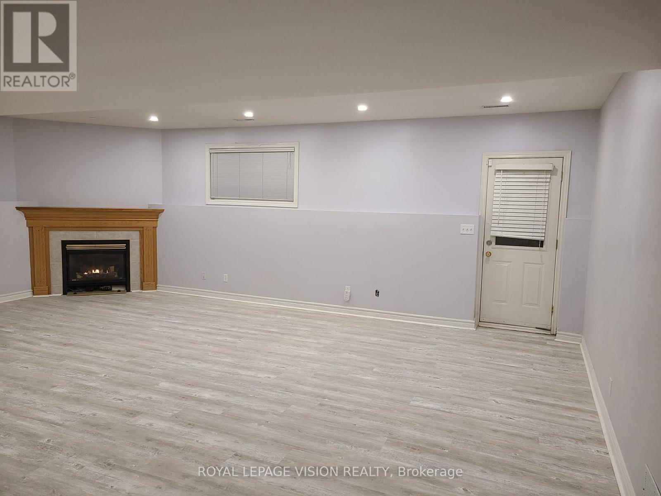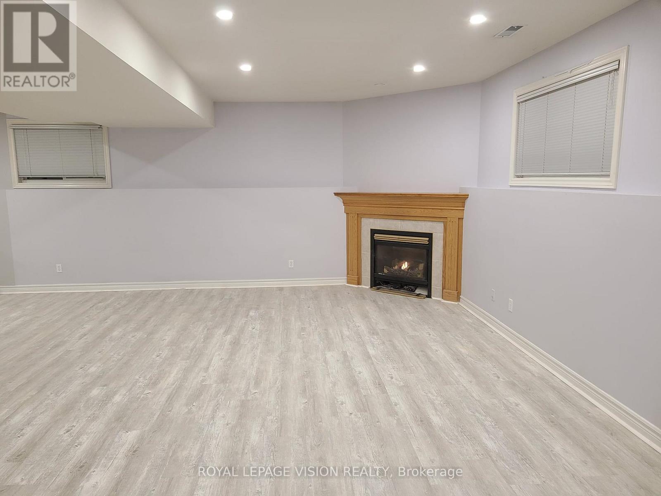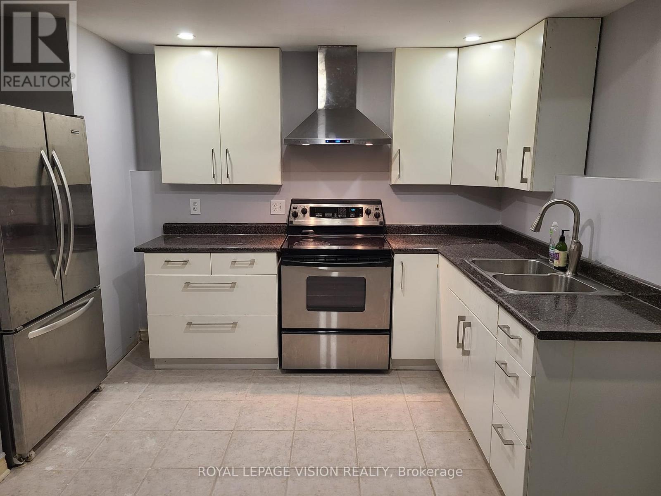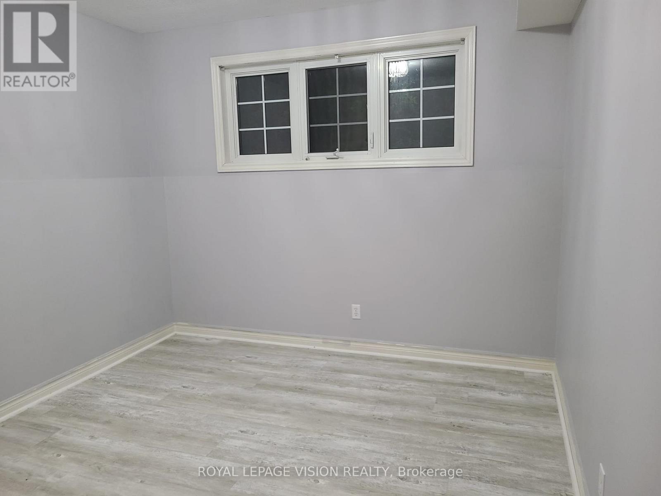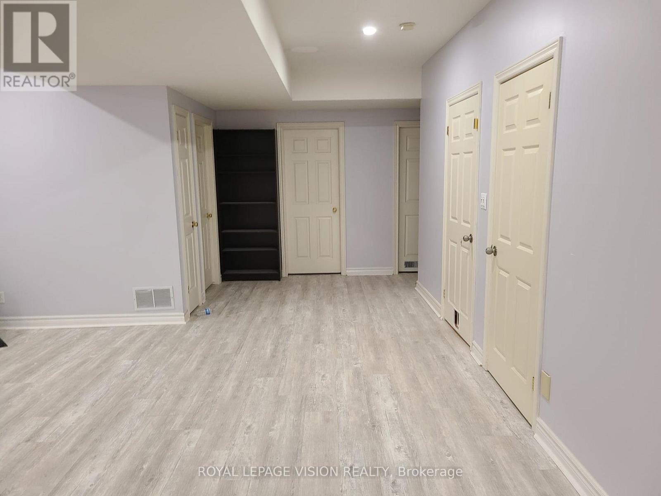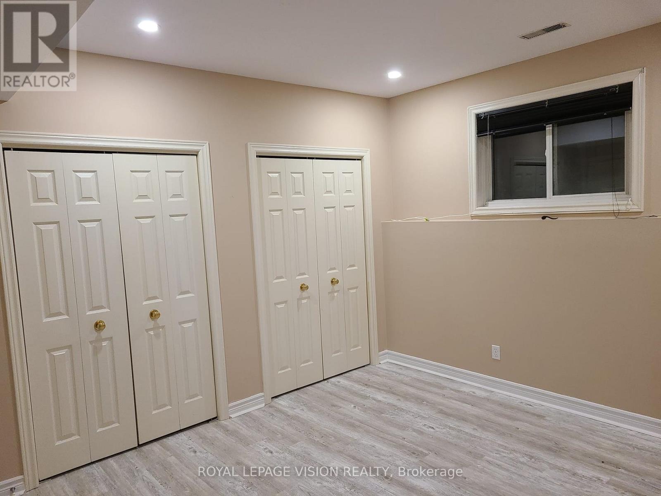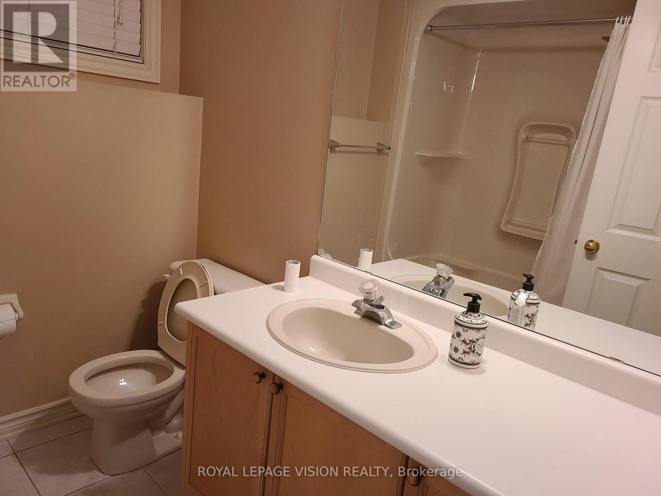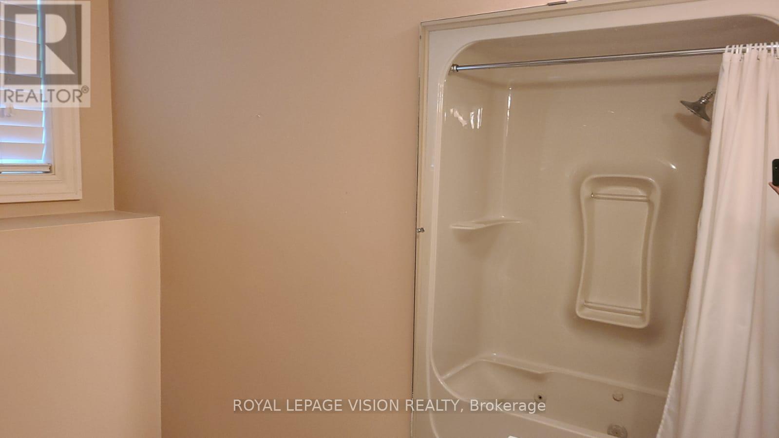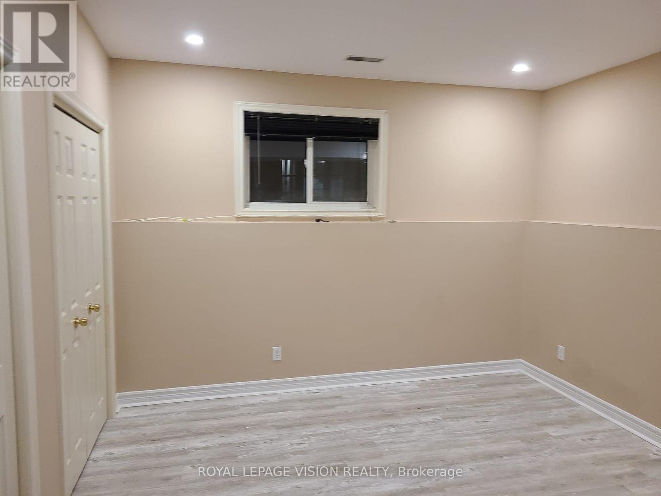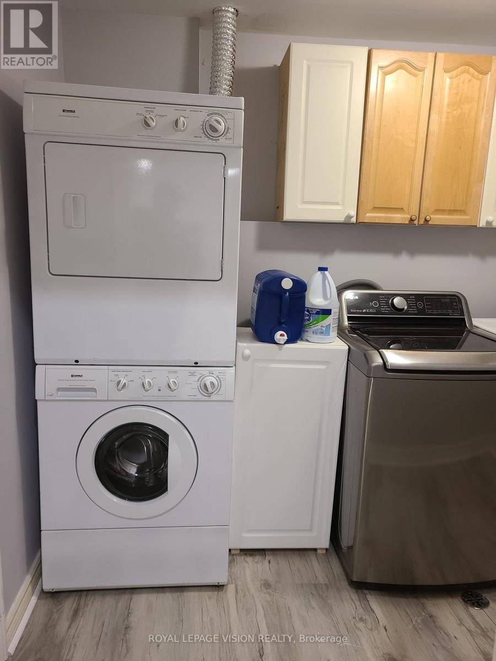Lower - 8001 Woodsview Crescent Niagara Falls, Ontario L2H 3E9
2 Bedroom
1 Bathroom
0 - 699 ft2
Fireplace
Central Air Conditioning
Forced Air
$1,750 Monthly
Large 2 Bedroom Basement Apartment with Separate Entrance. Newer and Upgraded. Separate Laundry, One Parking Spot on the Driveway. Family Friendly Neighborhood. Convenient Location. Close To Shopping, Schools, Parks And Public Transit, Lundy's Lane And Qew. (id:50886)
Property Details
| MLS® Number | X12534476 |
| Property Type | Single Family |
| Community Name | 213 - Ascot |
| Features | Carpet Free |
| Parking Space Total | 1 |
Building
| Bathroom Total | 1 |
| Bedrooms Above Ground | 2 |
| Bedrooms Total | 2 |
| Amenities | Fireplace(s) |
| Basement Features | Apartment In Basement |
| Basement Type | N/a |
| Cooling Type | Central Air Conditioning |
| Exterior Finish | Brick |
| Fireplace Present | Yes |
| Fireplace Total | 1 |
| Heating Fuel | Natural Gas |
| Heating Type | Forced Air |
| Size Interior | 0 - 699 Ft2 |
| Type | Other |
| Utility Water | Municipal Water |
Parking
| No Garage |
Land
| Acreage | No |
| Sewer | Sanitary Sewer |
| Size Irregular | . |
| Size Total Text | . |
Rooms
| Level | Type | Length | Width | Dimensions |
|---|---|---|---|---|
| Flat | Living Room | Measurements not available | ||
| Flat | Kitchen | Measurements not available | ||
| Flat | Bedroom | Measurements not available | ||
| Flat | Bedroom 2 | Measurements not available | ||
| Flat | Bathroom | Measurements not available |
Contact Us
Contact us for more information
Patricia Francis
Salesperson
Royal LePage Vision Realty
1051 Tapscott Rd #1b
Toronto, Ontario M1X 1A1
1051 Tapscott Rd #1b
Toronto, Ontario M1X 1A1
(416) 321-2228
(416) 321-0002
royallepagevision.com/

