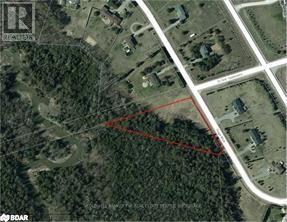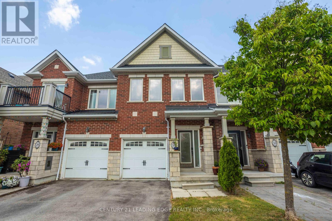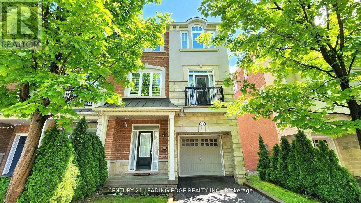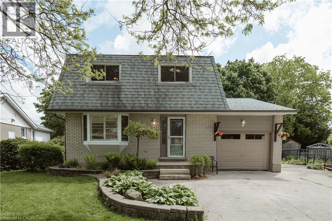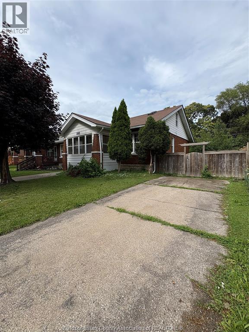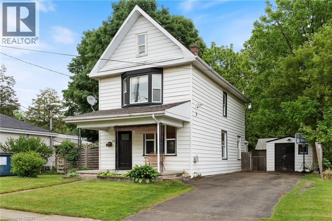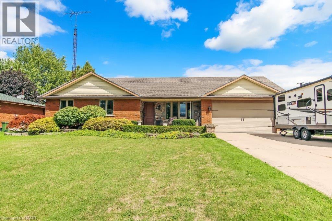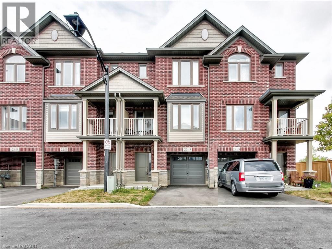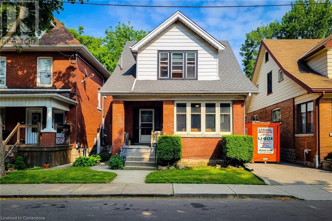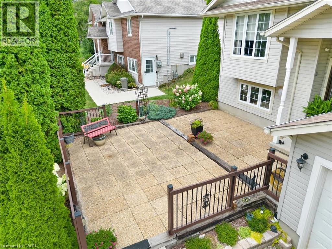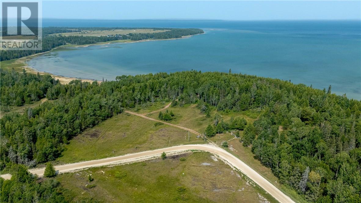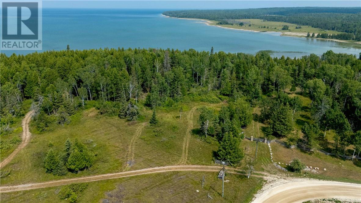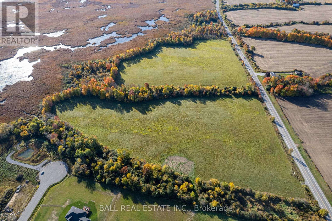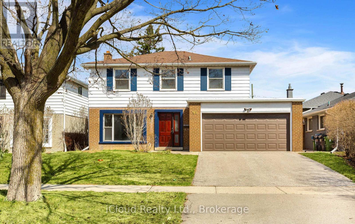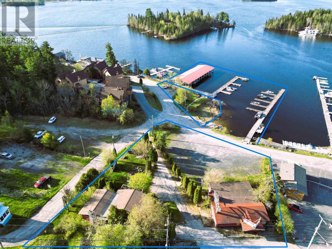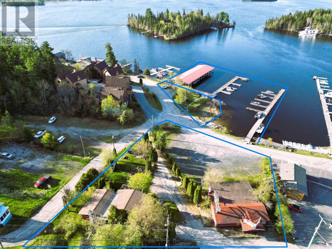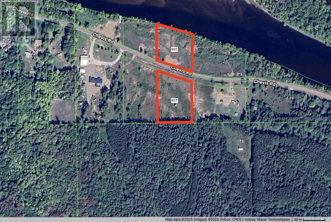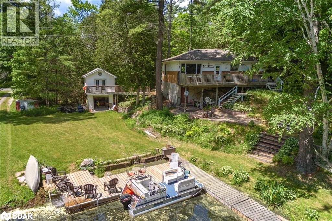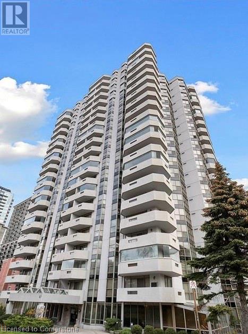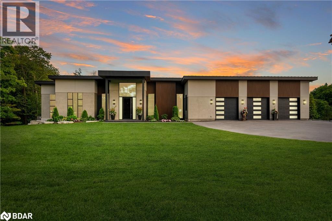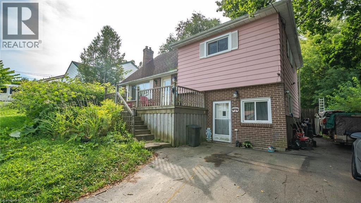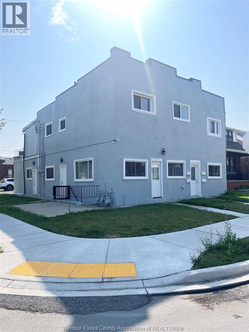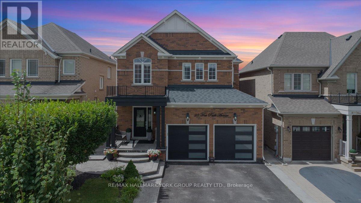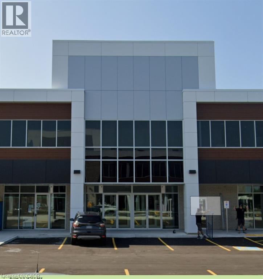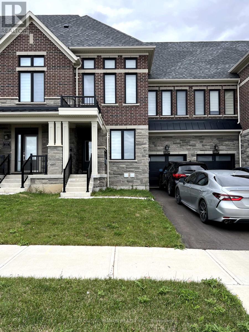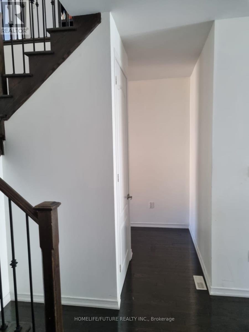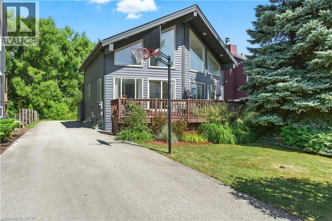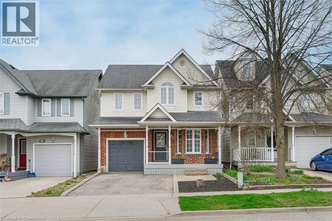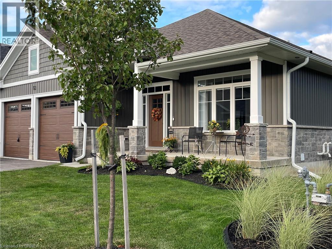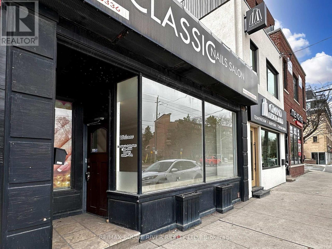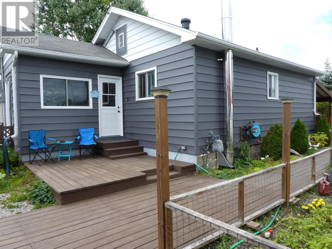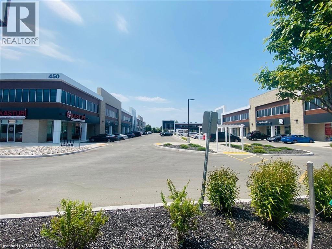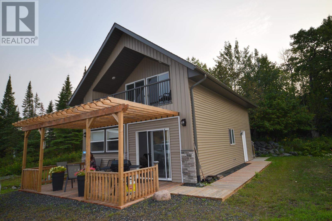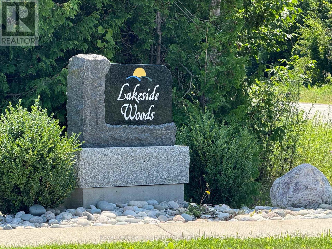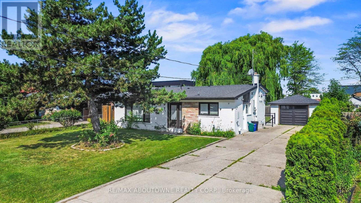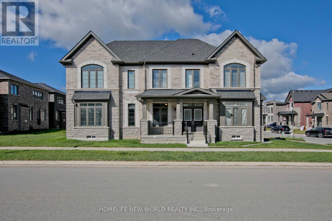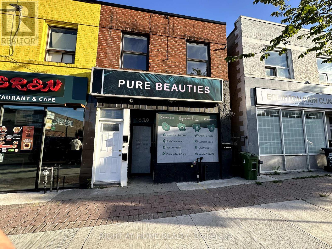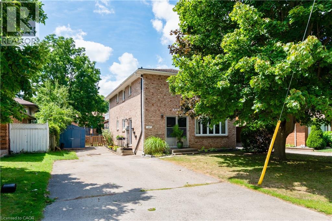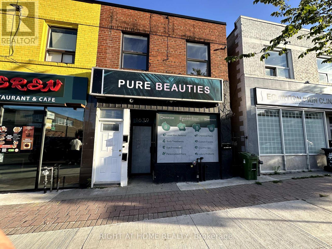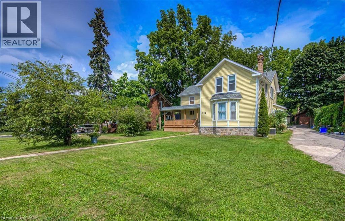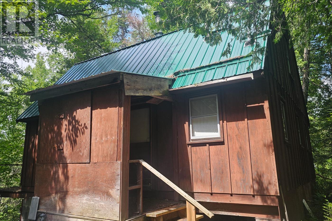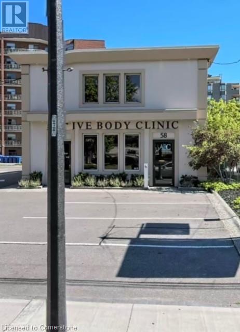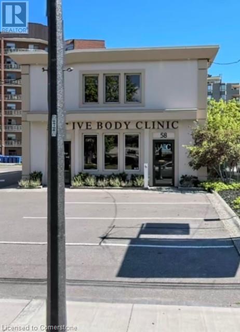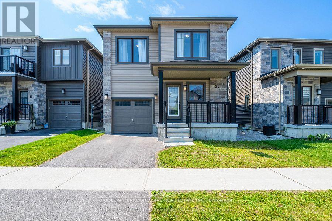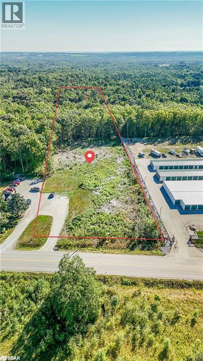8 Tioga Boulevard
Adjala-Tosorontio, Ontario
Desirable 1.83 acre pie-shaped lot in an established estate lot neighbourhood. Trees along Rear boundary with level cleared area to build your dream home. Backs on to the Pine River Valley. Lot size: 466.10 ft x 607.76 ft x 28.53 ft x 323.98 ft (1.83 acres) Drainage culvert easement at SE corner. Tree study and site plan required for NVCA approval prior to building permit). Additional 80 acres available west of lot including frontage on Pine River (id:50886)
Coldwell Banker The Real Estate Centre Brokerage
31 Nw Passage
Whitchurch-Stouffville, Ontario
Welcome to 31 NW Passage in beautiful Stouffville. A warm and inviting 1,322 sq ft townhouse designed for effortless family living. The main floor shines with gleaming hardwood, while the cozy bourbon carpets upstairs create a comfortable and elegant feel throughout the home. Ideal for families, this home backs onto a tranquil ravine with a long, picturesque walking trail that invites you to enjoy nature just steps from your door, perfect for peaceful walks and outdoor exploration. Stouffville truly offers the best of both worlds: charming small-town living with convenient access to modern amenities. Just minutes away, you'll find community centres, parks, grocery stores, Starbucks, Walmart, Canadian Tire, Staples, Tim Hortons, Longos, and many more. Whether you're after daily necessities or weekend outings, everything is within easy reach. Beyond day-to-day convenience, Stouffville is rich with cultural, recreational, and historical features. Nestled on the renowned Oak Ridges Moraine, the town boasts lush natural beauty and recreational assets, including Bruces Mill Conservation Area and an extensive system of regional forest trails. Its historic Main Street is alive with boutiques, cafes, dining, arts, and entertainment, not to mention the popular Lebovic Centre for Arts & Entertainment, Nineteen on the Park. Stouffville's community spirit shines through its year-round events such as the beloved Strawberry Festival, Country Ribfest, Movies in the Park, and Symphony Under the Stars Families are well served with a variety of public and Catholic schools, recreation facilities (including indoor soccer, arenas, pools, and golf courses), and museums that highlight the towns heritage, including the Mantle Site and historic township buildings With a growing population nearing 50,000 and reputation as one of the GTAs fastest growing and safest communities. Stouffville offers not only comfort and convenience but also a dynamic and secure environment for families to thrive. (id:50886)
Century 21 Leading Edge Realty Inc.
15 Yates Avenue
Toronto, Ontario
Discover the epitome of modern living in this sensational 4-bedroom, 4-bathroom residence ideally situated in the heart of Scarborough. Offering unparalleled convenience, this home is just moments from the subway station and top-rated schools, ensuring effortless commuting and educational opportunities. With TTC bus access nearby, downtown Toronto is within easy reach for work or leisure. Step inside to find an inviting open-concept layout, highlighted by an impressive entertainment wall and large windows flooding the space with natural light. Don't miss your chance to experience luxurious urban living in this exceptional Scarborough abode. (id:50886)
Century 21 Leading Edge Realty Inc.
642 Cedargrove Place
Waterloo, Ontario
Welcome to 642 Cedargrove Place situated in a beautiful quiet neighbourhood, that may just be the site of your dream home!!! It's a quaint, safe cul-de-sac, lined with mature trees and wonderful neighbours. This 3 bedroom, 3 bathroom has an IN-LAW SUITE in the basement with a separate entrance, great for parents, kids or just to help with the mortgage. Lovey maple kitchen (2009), formal dining room, living room and family room on main level. Family room has sliding doors out to a 3 tiered deck with a chain link fenced and 12'x10' shed. Amazing hardwood and ceramic flooring throughout. Concrete driveway for 4 vehicles plus the single car garage. Upgrades include windows (2004); garage door (2019); 30 year shingles (2014); furnace (2022); air conditioner (2022); 200 amp panel. Also home has a softener and a gas fireplace insert in the basement. Hot water heater and softener are owned so no monthly contracts. Location is close to all amenities and Laurel Creek Conservation. (id:50886)
Peak Realty Ltd.
1002 Dawson
Windsor, Ontario
Investor alert! This fully tenanted 6 bedroom, 3 bathroom home in Windsor is a turn-key opportunity with strong rental income. Located on a quiet residential street, this spacious single-family home is currently rented by the room to reliable tenants, making it ideal for investors seeking steady cash flow. The property features a large common living area, shared kitchen and bathrooms, and generous bedroom sizes throughout. Convenient location close to transit, schools, and amenities. (id:50886)
Jump Realty Inc.
17 Bertha Street
Simcoe, Ontario
Step inside 17 Bertha Street, located in the charming town of Simcoe. This inviting 2-storey home has been freshly painted throughout and offers a warm, move-in ready feel. The main level features a generous living area that flows into a bright dining space, a spacious kitchen with plenty of potential, a full 4-piece bath, and the convenience of main floor laundry. Upstairs, you’ll find three comfortable bedrooms and another full 4-piece bathroom with room to relax. The fully fenced backyard is a peaceful retreat—perfect for sipping your morning coffee while enjoying the pond and maintained garden. Two storage sheds offer plenty of space for tools and seasonal gear. With shingles updated in 2020 and a wide driveway that fits four vehicles, this home is both practical and full of charm. (id:50886)
RE/MAX Erie Shores Realty Inc. Brokerage
4 Donjon Boulevard
Port Dover, Ontario
Nestled in the charming town of Port Dover, this delightful three-bedroom ranch-style bungalow offers the perfect blend of comfort and relaxation. Boasting a fantastic location, this home features a huge backyard and a large deck, ideal for outdoor entertaining. The added luxury of a hot tub makes it perfect for unwinding after a long day. But that's not all – the massive basement, complete with a wet bar, offers even more space for recreation and entertainment. This is more than just a house; it's a place to call home. (id:50886)
RE/MAX Erie Shores Realty Inc. Brokerage
19 Picardy Drive Unit# 23
Stoney Creek, Ontario
3-storey, 2 bedroom, 2 bathroom townhouse with a private balcony, with many upgraded finishing's. The kitchen offers stainless steel appliances, built in microwave, upgraded faucet, quartz counters, modern backsplash and extended height upper cabinets. Open concept main floor living offers space for a comfortable living room and dining room. Large windows offer plenty of natural light and a sliding door to your private balcony. Primary bedroom has a walk in closet, and the ensuite offers glass shower door, upgraded faucet, and quartz counters. Quartz countertops in the main bathroom as well. Full size washer/dryer on bedroom level. Access to garage as well as backyard on main level. Located close to schools, parks, walking trails, and easy access to the Red Hill / Linc. (id:50886)
RE/MAX Escarpment Realty Inc.
C1 - 2901 Major Mackenzie Drive
Vaughan, Ontario
Here's Your Chance To Own A Cashflow-Positive Sport Clips Franchise In A Vibrant Vaughan Location Surrounded By Top Retailers And Constant Foot Traffic. Perfect For First-Time Buyers Or Hands-Off Investors, This Business Requires No Prior Salon Or Barber Experience Franchise Offers Full Training And Ongoing Support. Very Easy To Operate. Start Earning From Day One! A Modern Interior, Well-Maintained Equipment, And An Established Client Base Make This A Truly Turnkey Operation. Step Into A Thriving Brand With a Proven Business Model. Recognized Franchise With Over 1,800 Locations Across Canada And The United States! (id:50886)
Homelife Superstars Real Estate Limited
63 Carrick Avenue
Hamilton, Ontario
Welcome to 63 Carrick Avenue! Timeless Character in a Spacious 2.5-Story Home with Loft and Detached Garage. Full of warmth and original charm, this property offers generous living space, rich character details, and a versatile layout ideal for a range of lifestyles. Featuring three spacious bedrooms plus a bright third-floor loft, this home retains its historical appeal while providing everyday functionality. The main floor showcases original hardwood flooring and detailed wood trim, with ornate pocket doors leading from the living room to the formal dining room and an elegant original staircase anchoring the space. Exposed brick accents throughout the home add unique texture and visual interest. A thoughtfully updated kitchen blends seamlessly with the home’s character, while a main floor half bath adds convenience. The second level includes three bedrooms, sunroom at the rear and a full bath with clawfoot tub. The bonus loft space above offers the perfect retreat, studio, or workspace. The unfinished basement, accessible also from a separate side entrance, includes laundry and excellent potential for additional storage or workshop space. Outside, enjoy a spacious yard, detached garage, and shared driveway parking. Important infrastructure improvements include updated roof shingles, newer furnace, updated water line, and breaker panel. This home is a rare find, filled with preserved character and craftsmanship that’s becoming harder to come by. A must-see for those who value quality details and timeless style! Don't miss out!! (id:50886)
Chase Realty Inc.
139 Gold Street
Elora, Ontario
Welcome to 139 Gold Street, Elora! Tucked away on a quiet cul-de-sac, this beautiful home offers the perfect blend of comfort, modern updates, and income potential-all in the heart of one of Ontario's most charming and sought-after towns. The main floor features 3 spacious bedrooms and 2 full bathrooms, with nearly 2,000 sq. ft. of bright, open living space. Enjoy the warmth of hardwood floors, ceramic tile accents, and tasteful neutral décor that's move-in ready. Recent updates include the roof, furnace, windows (inserts), and a stylish front door for peace of mind and efficiency. Downstairs, a separate entrance leads to a versatile accessory apartment with 1 bedroom, 1 full bathroom, and the potential to convert into a 2-bedroom suite-perfect for extended family, guests, or rental income. Step outside to a generous 66' x 122' fully fenced lot, offering plenty of space for kids, pets, or outdoor entertaining. The home also boasts a 2-car garage and sits in a private, serene setting overlooking the picturesque Irvine Gorge. All these just minutes from downtown Elora-famous for its shops, restaurants, scenic trails, and the Grand River-not to mention easy access to the Elora Gorge, Elora Mill, and the nearby casino. Whether you're looking for a family home, multi-generational living, or an investment opportunity, this property has it all. Don't miss your chance to call 139 Gold Street home! (id:50886)
RE/MAX Real Estate Centre Inc.
8 - 289 Dundas Street E
Mississauga, Ontario
Trigo Bakery is a beloved local gem known for its freshly baked artisan breads, pastries, and custom cakes, all crafted with high-quality, locally sourced ingredients. With a focus on tradition, flavor, and community, Trigo offers a wide variety of baked goods, from crusty sourdough loaves to decadent chocolate croissantsperfect for every taste and occasion. The bakery's warm ambiance and friendly service keep customers coming back, while its growing reputation makes it an attractive acquisition opportunity. With an established customer base, strong daily foot traffic, and potential for expanded catering or wholesale distribution, Trigo Bakery presents a turnkey business with significant growth potential for any passionate entrepreneur or investor. (id:50886)
RE/MAX Hallmark Realty Ltd.
Sutton Group - Summit Realty Inc.
Homelife G1 Realty Inc.
260 Whitetail Drive
Barrie Island, Ontario
Waterfront lot located on beautiful Barrie Island on the quite shores of Salmon Bay. Spectacular views over looking the North Channel. Building site already cleared. Close proximity to a boat launch and parks. Escape the bustle of the city and savor the scenic beauty of our Island. Can be sold in conjunction with adjoining lots; MLS numbers 2124102 and 2124103. Call today to arrange a viewing. (id:50886)
Manitoulin Island Real Estate Brokerage Inc.
248 Whitetail Drive
Barrie Island, Ontario
Unique opportunity to purchase a reasonably priced waterfront lot on Manitoulin Island. Located on beautiful Barrie Island on the quite shores of Salmon Bay with scenic views. Close proximity to to a boat launch and park. Escape the bustle of the city and savor the the scenic beauty of our Island. Can be sold in conjunction with adjoining lots; MLS numbers 2124103 and 212104. Call today to arrange a viewing . (id:50886)
Manitoulin Island Real Estate Brokerage Inc.
252 Whitetail Drive
Barrie Island, Ontario
Unique opportunity to purchase a reasonably priced waterfront lot on Manitoulin Island . Located on Beautiful Barrie Island on the quite shores of Salmon Bay with scenic views. Close proximity to a boat launch and park. Escape the bustle of the city and savor the scenic beauty of our Island. Can be sold in conjunction with adjoining lots; MLS numbers 2124102 and 2124104. Call today to arrange a viewing. (id:50886)
Manitoulin Island Real Estate Brokerage Inc.
2218 Pigeon Lake Road
Kawartha Lakes, Ontario
Fantastic opportunity to own 125 Acres with approximately 28 buildable acres on Pigeon Lake in the Heart of the Kawarthas that is part of the Trent Severn Waterway giving you access to unlimited boating, swimming and fishing. Build your country estate home or a possible residential development for large developer/builder with lake frontage on Pigeon Lake! Natural Gas is now coming up Pigeon Lake Road and will be available in the near future. Buyer to do their own due diligence to determine whether their intended use will be allowable by the governing authorities. Located only 10 to Bobcaygeon giving you access to medical, shopping, dining, entertainment, schools etc. (id:50886)
Ball Real Estate Inc.
95 Willowridge Road
Toronto, Ontario
Spacious 4+1 bedroom, 4 bathroom home sitting on a 49 x 130 foot lot in Richview, Etobicoke. With over 2,600 sq ft of combined living space, this home features hardwood floors throughout, a bright and open living/dining room, kitchen with walk-in pantry, and separate family room. Upstairs features 4 bedrooms, including a primary with ensuite. Finished basement includes in-law suite with kitchen, recreation room with fireplace, and office/5th bedroom. Other features include a large backyard, 2-car garage with mudroom access, plus driveway parking for 4 vehicles. Steps to future Eglinton LRT, top schools, major highways, airport, and shopping. Move-in ready or customize to your preference! Sellers are highly motivated and are open to all reasonable offers! (id:50886)
Icloud Realty Ltd.
543 Lakeview Drive
Kenora, Ontario
**Prime Highway Commercial Waterfront Opportunity** **Ideal for Hotel Development** Preliminary design plans have been developed, making this property a prime candidate for hotel development. But that's not all - many other business uses are permitted, offering endless possibilities. **Floating Boat Port and Updated Docking** Imagine a floating boat port and updated docking facilities, accommodating over 50 vessels. This feature promises a continuous revenue stream. **All Services On Site** All essential services are available on-site, ensuring a seamless development process. **Unmatched Location** Situated directly off the TransCanada Highway, this property boasts immense traffic flow and optimum visibility from both the road and waterside. **A Golden Opportunity in Kenora** Seize this fantastic opportunity to bring your vision to life in Kenora. With robust local support year-round and a population surge during the summer months, thanks to booming tourism, this prime waterfront property is perfect for your next business venture. Note: Lot Lines Displayed On The Images Are For Visual Representation Only. Contact The Listing Agent For More Information (id:50886)
RE/MAX Northwest Realty Ltd.
543 Lakeview Drive
Kenora, Ontario
**Prime Highway Commercial Waterfront Opportunity** **Ideal for Hotel Development** Preliminary design plans have been developed, making this property a prime candidate for hotel development. But that's not all - many other business uses are permitted, offering endless possibilities. **Floating Boat Port and Updated Docking** Imagine a floating boat port and updated docking facilities, accommodating over 50 vessels. This feature promises a continuous revenue stream. **All Services On Site** All essential services are available on-site, ensuring a seamless development process. **Unmatched Location** Situated directly off the TransCanada Highway, this property boasts immense traffic flow and optimum visibility from both the road and waterside. **A Golden Opportunity in Kenora** Seize this fantastic opportunity to bring your vision to life in Kenora. With robust local support year-round and a population surge during the summer months, thanks to booming tourism, this prime waterfront property is perfect for your next business venture. Note: Lot Lines Displayed On The Images Are For Visual Representation Only. Contact The Listing Agent For More Information (id:50886)
RE/MAX Northwest Realty Ltd.
937 Chevis Rd
Huron Shores, Ontario
Great 4.1 acre waterfront lot on Chevis Road with year round road access and on the Mississagi River, is near to free use public launches on many good fishing, swimming and boating lakes, a marina on the North Channel Lake Huron, public lands and trails and an 18-hole championship layout golf course. Look no further for a place to build your cottage or home! (id:50886)
Royal LePage® Mid North Realty Blind River
2735 Shepherd Lane
Selwyn, Ontario
Welcome to your dream retreat on Stony Lake, one of the most sought-after lakes in the Kawartha region. This beautifully updated and fully furnished four-season cottage sits on nearly an acre of private land and offers everything you need for lakeside living, whether you're looking for a peaceful family getaway or a high-potential investment property. Featuring three spacious bedrooms, a dry boathouse with a charming Bunkie, and your own private boat launch, this property is designed for comfort and adventure. The large, tree-lined yard has plenty of room for lawn games, summer bonfires, and outdoor gatherings, while the expansive lakeside deck is perfect for barbecues with a panoramic view of the sparkling water. Nestled on the shores of Stony Lake, known for its crystal-clear waters, rugged granite outcrops, and over 1,000 scenic islands, this cottage offers direct boating access to the historic Trent Severn Waterway, a 386-kilometre system of locks and canals that connects Lake Ontario to Georgian Bay. From here, you can explore one of Canada's most iconic waterways, ideal for boaters, paddlers, and fishing enthusiasts alike. Located just under two hours from the GTA and minutes from charming villages like Lakefield and Burleigh Falls, this is your chance to own a piece of Ontario's cottage country paradise. Whether you're looking for a serene escape, a place to make lasting family memories, or a turnkey income property, this cottage truly has it all! (id:50886)
RE/MAX West Realty Inc.
67 Caroline Street S Unit# 20b
Hamilton, Ontario
The Bentley, sought after condo in the heart of Hamilton Durand neighbourhood. This unit offers many desirable features; 1566 SQ. FT. of living space, 9 ft. ceilings, 2 baths, 2 bedrooms, each with a walk-in-closet. Primary bedroom has ensuite bath with separate jetted tub and shower, in-suite laundry and underground parking for two mid-size cars. Enjoy city & lake views from ceiling to floor windows or the 2 balconies. Brand new windows are scheduled to be installed in mid March 2025. The building is well maintained and provides a fitness facility & party room with kitchen. It is walking distance to shopping, dining, theatre, transit, Go Station and all downtown amenities. Floor Plan can be found in Supplements. (id:50886)
Chase Realty Inc.
2761 Lockhart Road
Innisfil, Ontario
Welcome to this show-stopping,newly built modern custom executive estate, an architectural marvel where no detail was overlooked.Every inch of this residence was thoughtfully designed into the dream home it is today.The exterior is a true statement piece, finished with premium materials like sleek stucco,a steel slate flattened roof, granite walkway, and striking black steel facia. Bold in design,the sloped roofline and soaring 10–16 ft ceilings set the tone, while stylish contemporary garage doors open into a jaw-dropping extra-wide triple car garage featuring epoxy floors,heated in-floor system,and space for up to five vehicles.Step inside onto polished porcelain tiles and be swept away by the breathtaking open-concept interior.Crafted with extraordinary attention to detail, the home features vaulted and cathedral ceilings, expansive glass windows and doors,electric blinds,and exquisite solid wood flooring throughout.The Great Room stuns with a grand Napoleon gas fireplace and a flood of pot lights. Designed for entertaining,the Chef’s kitchen is a culinary masterpiece with top-tier appliances,a Butler’s pantry with wine fridge,and a dining room wired for a custom wine gallery.The primary suite is a luxurious retreat with an oversized walk-in closet/dressing room,spa-like ensuite featuring a rainforest shower, soaking tub, and dual walkouts to a private deck and poolside Lanai.Iconic maple staircases with glass railings, ambient lighting,and a marble fireplace hint at the next-level design.Downstairs, guests will love the private suite, while the incredible outdoor space feels like a resort, with a covered Lanai, electric power screens,a jaw-dropping 30x14 ft saltwater ledge pool surrounded by 2,300 sq ft of granite, and a chic pool cabana.The lower-level garage accommodates three more vehicles with heated floors,and a private office has its own entrance.Nearly 7,000 sq ft of finished luxury backing onto National Pines Golf Course,this home is a true masterpiece. (id:50886)
Royal LePage First Contact Realty Brokerage
52 Parker Drive
Simcoe, Ontario
Spacious Multi-Level Home on Large Lot With Incredible Potential! Welcome to your next opportunity! This multi-level home sits on a generously sized, deep lot that backs onto peaceful open fields offering privacy and space, all while being just minutes from town amenities. There is up to 5 bedrooms and 2 bathrooms, this home offers flexibility for families, work-from-home setups, or guest accommodations. The main level features a bright eat-in kitchen, a cozy family room, and a separate living room, providing plenty of room for both relaxation and entertaining. While the home could use some updates, it boasts great bones and endless potential. The unfinished basement offers the perfect opportunity to create a large rec room, home gym, or additional living space. There’s also ample storage throughout. Step outside to enjoy the spacious back deck, perfect for summer barbecues or quiet evenings overlooking the expansive backyard. With the lot backing onto a field, you'll love the extra sense of space and tranquility. This is a rare find with solid potential in a convenient location this property could turn into your dream home! (id:50886)
Van Londersele Real Estate Brokerage Ltd.
900-904 Elsmere Avenue Unit# 902
Windsor, Ontario
This Apartment Unit is on the Upper floor offering 3 Large bedrooms, and 1 Full bathroom. Ideally suited for working professionals, students or anyone looking for a place that is conveniently within walking distance from Windsor's waterfront, little Italy Erie street & Walkerville's trendy shops and dining, this is it. Located close to schools, parks, shopping, and transportation. 1 parking spot included with rental and shared laundry on site. Rent is plus Utilities (water included). Minimum 1 YEAR LEASE + CREDIT CHECK + PROOF OF EMPLOYMENT/INCOME + RENTAL AGREEMENT + FIRST & LAST ARE REQUIRED. CALL TODAY FOR YOUR PRIVATE TOUR! (id:50886)
Pinnacle Plus Realty Ltd.
28 West Park Avenue
Bradford West Gwillimbury, Ontario
Walk into a home that doesn't merely tick boxes it has a story to tell. Located in a family-oriented neighborhood just minutes from Hwy 400, this breathtakingly updated 4+1 bedroom, 4-bathroom executive home boasts over 3,000 sq ft of finished living space tastefully designed for relaxation and entertaining needs. From the approach, you'll notice the pride of ownership that shines through with the newer roof (2017) and insulated garage doors (2019), continuing to the warm concrete porch, perfect for morning coffee among mature trees. Then, inside, the main level is well-lit and expansive, with pot lights, California shutters, and seamless blending of ceramic and laminate flooring. The spacious family room and cozy fireplace invite intimate gatherings, while the open-plan kitchen and dining area combine to make entertaining easy. On the second floor, hardwood flooring leads to a luxurious master suite with details including a peaceful sitting area, sun-flooded transom windows, and a beautifully restored ensuite. Three additional bedrooms offer ample space for family or guests, and main floor laundry offers everyday convenience. But the magic really does happen downstairs and in the backyard. The fully finished basement is perfect multi-purpose space whether you're building a home theatre, gym, playroom, or home office, there's room to call your own. Step out to your own private backyard retreat where summer dreams come true. Relax in the sparkling above-ground pool, host weekend BBQs for friends and family on the large patio, or merely star-gaze in the stunning landscaped sitting area that encourages complete relaxation. This is more than a house it's a lifestyle. With smart upgrades, room to grow, and an unbeatable location close to parks and top-of-the-line schools, this house is poised to open its next chapter. Do not miss your chance to see it book your private tour today. (id:50886)
RE/MAX Hallmark York Group Realty Ltd.
450 Hespeler Road Unit# G218
Cambridge, Ontario
Welcome to Unit G203 at 450 Hespeler Road – an exceptional leasing opportunity with high visibility and exposure for your business! This 1,505 sq. ft. shell unit on 2nd floor, is located in the heart of Cambridge’s thriving business district, just minutes from Highway 401. Ideal for a wide range of professional uses such as real estate, law, accounting, mortgage, consulting, employment services, travel, IT, insurance, and more. Strategically situated directly across from Cambridge Park Mall and surrounded by major banks, national tenants, and essential amenities, this location benefits from high foot traffic and excellent accessibility. Public transportation is steps away, and Cambridge Centre Mall is just minutes down the road. The property is part of a busy commercial plaza comprising three freestanding buildings totaling approximately 80,000 sq. ft., at an intersection that sees roughly 50,000 vehicles per day (Region of Waterloo). This ensures outstanding visibility and branding potential for your business. Please note: Taxes have not yet been assessed by MPAC. The unit is delivered in shell condition. Tenant is responsible for leasehold improvements and obtaining necessary approvals from the City. (id:50886)
RE/MAX Real Estate Centre Inc.
3509 Post Road
Oakville, Ontario
Gorgeous One Year Old Townhouse with a charming view of the park, situated at the edge of Oakville's sought-after neighborhood. This residence, featuring 4 spacious bedrooms ,5 washrooms, 3 parking spaces along with a fully furnished basement featuring 2500 plus living space, boasts sleek ceilings on the ground level, a completed loft, oak staircases, granite-finished kitchen and bathrooms, air conditioning with a built-in humidifier, and hardwood flooring across the main level. Enjoy the luxury of 9 ft. ceilings on both the main and second floors. The property includes a single-car garage and an elongated driveway. Steps away from major highways, public transportation, Restaurants and shopping amenities. (id:50886)
Executive Homes Realty Inc.
1965 Jans Boulevard
Innisfil, Ontario
This Stunning, Spacious Home Offers Over 3,840 Sq. Ft. Of Living Space, Featuring Five Generously Sized Bedrooms And Four Bathrooms. Each Bedroom Enjoys Access To An Ensuite, Including Two Primary Suites One With A Private 5-Piece Ensuite And Another Connected To A Shared Jack And Jill 4-Piece Bath. Two Bedrooms Also Feature Walkouts To Balconies, Offering Charming Street Views. A Bright And Serene Muskoka Room Off The Kitchen Overlooks The Backyard, While The Elegant Dining Room Includes A Butlers Pantry, Complemented By An Additional Pantry Near The Kitchen For Extra Storage. The Inviting Family Room Seamlessly Flows Into The Breakfast Area, Creating A Warm And Welcoming Atmosphere. Built With Premium 2x6 Construction And Enhanced With $$$$ In Builder Upgrades, This Home Also Boasts A Walkout Deck For Outdoor Enjoyment. Conveniently Located Within Walking Distance Of Schools, Shopping, And Essential Amenities, It Perfectly Blends Comfort, Convenience, And The Charm Of A Sought-After Beach Community Lifestyle. (id:50886)
Homelife/future Realty Inc.
115 Pioneer Lane
The Blue Mountains, Ontario
Welcome home to an immaculate chalet retreat in the heart of Blue Mountain where mountain views, modern updates, and four-season living come together. Just steps to the ski lifts and Village, this property offers the perfect blend of comfort, style, and location for families or investors alike.Recently refreshed with new flooring on the main level and fresh paint throughout, the home is move-in ready and beautifully maintained. The open-concept main floor showcases a dramatic living room with soaring cathedral ceilings and a wall of windows that frame breathtaking slope views. A seamless flow connects the living area, dining space, and the spacious kitchen featuring stone countertops, plenty of cabinetry, and stainless-steel appliances, ideal for après-ski entertaining or hosting family gatherings.The layout is thoughtfully designed for both privacy and versatility. The main level offers a bedroom with ensuite privilege to a 4-piece bath, while the upper level features two additional bedrooms, two versatile lofts, and a convenient powder room. The lower level is a complete retreat of its own with two more bedrooms, a spacious games room with pool table, a spa-inspired bathroom with steam shower, laundry, and a separate outside entry, perfect for guests or multi-family use.Outdoor living spaces are equally impressive. A large front deck captures the energy of the mountain, while the back deck offers a covered hot tub and space for outdoor dining. The backyard extends into a natural setting with a tranquil creek, providing a peaceful backdrop for year-round enjoyment, from après-ski evenings under the stars to summer bbq's and cozy nights by the fire pit. Immaculate inside and out, this home is a rare opportunity to own a property that truly embraces the Blue Mountain lifestyle. Whether as a full-time residence, vacation home, or income-generating investment, this chalet offers the best of four-season living in an unbeatable location. (id:50886)
RE/MAX Escarpment Realty Inc.
128 Marcy Crescent
Cambridge, Ontario
For more info on this property, please click the Brochure button. Welcome to your future home in one of Cambridge's most sought-after, family-friendly neighbourhoods. Tucked in East Hespeler, this beautifully maintained home offers comfort, space, and connection to nature - all within minutes of the 401. Inside, you'll find: A massive primary suite with a walk-in closet & ensuite privilege; Three spacious bedrooms upstairs plus a separate full bath for the kids; Upstairs laundry for total convenience; A versatile front room - ideal as a home office, reading nook, or coffee corner; An open-concept kitchen, dinette, and living space perfect for entertaining. Step outside to your private, south-facing backyard - elevated above rear neighbours for added privacy and ideal sunset views from your back deck. Downstairs, a finished basement features a walk-out rec room, plus a bonus room currently used as a fourth bedroom - ideal for guests or teens. Enjoy the incredible lifestyle this location offers: Walk to top-rated schools: Hillcrest PS, Our Lady of Fatima, Woodland Park; Explore nearby parks, wooded trails, and the Speed River; Stroll to Queen St for local cafes and Mill Pond views Quick access to Hwy 401 for easy commutes to the GTA or K-W. This home is move-in ready, and waiting for its next story to begin. Don’t miss this East Hespeler gem! (id:50886)
Easy List Realty Ltd.
68 Cedar Street Unit# 12
Paris, Ontario
Welcome home to 68-12 Cedar St., Paris. Nestled in one of Paris’s most desirable and picturesque areas, this Craftsman bungalow boasts a perfect blend of charm and functionality conveniently on a corner lot 64ft wide. There is a road maintenance fee of 90$/ month but acts as a freehold unit otherwise. With 2+1 bedrooms, 3 bathrooms, and a spacious 2 car garage, it offers ample room for your family and friends. Upon entering through the front door, you’ll be greeted by a spacious foyer that leads to the heart of the home. The high ceilings in the foyer, kitchen, and dining area create a sense of openness and elegance. The living room features a gas fireplace, engineered hardwood floors, and large windows that flood the space with natural light. A large walk-through closet leads to the laundry room, which conveniently has a door to the garage and a pocket door into the kitchen. The kitchen is a chef’s dream, equipped with white shaker kitchen cupboards, a spacious granite island with ample storage, and a double granite sink and countertops and included are top of line appliances. From the dining room, you can access the peaceful covered screened porch with BBQ natural gas hookup, offering a serene retreat for relaxation or entertaining. The main floor also includes two bedrooms and two bathrooms. The primary bedroom features a walk-in closet and a 4 piece ensuite bathroom, while the 2nd bedroom boasts transom windows and a generous closet space. All window coverings are included in the purchase price. Stairs descend to the lower level, where you’ll find a comfortable family room, a 3rd spacious bedroom with a large window, a huge closet, and a 3-piece bathroom. Additionally, there’s a utility room and a bonus room that provides extra space and storage. A double-door iron gate on one side of the home leads to the fully fenced yard. Don’t miss out on the chance to experience its charm and beauty. Schedule an appointment today to explore this amazing property further. (id:50886)
RE/MAX Twin City Realty Inc
1556 Avenue Road
Toronto, Ontario
Excellent location On Busy West Side of Avenue Road Just North of Lawrence. Enjoy High Traffic And Excellent Visibility. Great Front Window Store Exposure too Avenue Rd. 1200 Square Feet Of Retail Space plus basement. Suitable For Retail Store, Offices, Medical. Two Washrooms in Basement. High main floor ceiling. Available Immediately. Very Clean, Close To Hwy. 401 And Public Transportation. Includes 1 Parking Spot at Building Rear. (id:50886)
RE/MAX Rouge River Realty Ltd.
337 Garnet Dr
Beardmore, Ontario
If you are looking for that tranquil place to enjoy your retirement, and get away from city living, THIS is IT. Cozy and charming, this 2 bedroom home may be small but it packs a delightful punch. Hidden seating areas provide adorable spaces to enjoy your morning coffee, an evening at the firepit, or just a quiet place to read or contemplate. The living room, kitchen and dining room are open concept, and both the Dining Room and Living Room have patio doors leading to two distinctly lovely spaces; one leads to the "spa" area with a well-maintained Hot Tub, the other to a deck, and yet a third door to the morning coffee spot. Now! that's not all - one of the decks goes to the 31 ft Jayco as a guest cottage. Mature veggie beds, include strawberry patch and raised beds, mature apple tree, garage, and storage shed. (id:50886)
Signature North Realty Inc.
450 Hespeler Road Unit# 204 A
Cambridge, Ontario
Modern Office Space in Prime Cambridge Location This fully furnished, move-in ready office is ideal for professionals such as accountants, lawyers, insurance brokers, mortgage brokers, financial advisors, immigration consultants, real estate agents, travel agencies, logistics companies, and more. Tenants also enjoy access to a shared kitchenette and a private bathroom for added comfort and convenience.Strategically located just south of Highway 401 and only minutes from Cambridge Centre Mall, this office sits within a high-traffic commercial plaza—at an intersection that sees approximately 50,000 vehicles per day (Region of Waterloo). The plaza itself features three freestanding buildings totaling approximately 80,000 sq. ft., offering outstanding visibility and exposure for your business. (id:50886)
RE/MAX Real Estate Centre Inc. Brokerage-3
RE/MAX Real Estate Centre Inc.
16 Au Lac Retreats Crescent, Lake Of The Woods
Sioux Narrows, Ontario
Welcome to Au Lac Retreats – Your Affordable Cottage on Lake of the Woods Discover the perfect blend of comfort and convenience at Au Lac Retreats, where you can own an affordable cottage in the stunning setting of Lake of the Woods. With easy road access right to your doorstep and a sheltered docking area, this is the ideal spot for you and your loved ones to unwind and enjoy the peaceful beauty of the lake. Charming and Practical Design This nearly - new, 704 sq. ft. cottage is thoughtfully designed with two self-contained levels, each featuring its own bedroom, bathroom, and private entrance. The lower level also includes a fully equipped kitchen, making meal prep a breeze. This setup offers both privacy and flexibility, perfect for hosting family and friends. Exclusive Ownership Perks As a share owner at Au Lac Retreats, you'll enjoy exclusive benefits, including a slip at the dock and access to the stunning grand log clubhouse. Spend your days fishing, exploring nature, and creating unforgettable memories with your loved ones. Affordable and Hassle-Free No HST, making the buying process straightforward. With annual taxes of just $830 and common area fees of $156 per month, owning your cottage is both affordable and manageable. Enjoy all the benefits of cottage ownership at a fraction of the usual cost. Cozy Year-Round Comfort To ensure your comfort during cooler evenings, to ensure your comfort on cool evenings the living room has a propane fireplace, adding warmth and charm to your retreat. Air conditioner and Heat pump installed in 2024. Whether you're looking for a peaceful getaway or an adventure-filled escape, Au Lac Retreats offers the perfect opportunity to immerse yourself in the natural beauty of Lake of the Woods. Don’t Miss Out This is your chance to own a piece of paradise at an unbeatable value. Act now and make your dream of cottage ownership a reality at Au Lac Retreats! (id:50886)
Century 21 Northern Choice Realty Ltd.
13 Lakeside Woods Crescent
Saugeen Shores, Ontario
This fabulous 1/2 acre building site in beautiful Lakeside Woods is one of the last lots available to build on in this development. It offers an idyllic, treed location just steps to the beautiful shoreline of Lake Huron. Lakeside Woods is a neighbourhood designed with architectural guidelines and tree retention plans to ensure the perfect setting for your dream home. Spend endless hours hiking, cross country skiing or snowshoeing on the Woodland Trail system just outside your front door! You can also enjoy the ever-changing views of great Lake Huron from a paved cycling and walking trail that extends along the shore between Port Elgin and Southampton. This large pie shaped lot measures 24000 square feet. Services available include: municipal water, natural gas, electricity, fibre optic high speed Internet, and telephone. A septic system will be required. (id:50886)
Royal LePage D C Johnston Realty
Lower - 523 Pinegrove Road
Oakville, Ontario
Beautifully updated throughout, this spacious basement unit offers two comfortable bedrooms, a modern 3-piece bathroom, a full kitchen, and private laundry. The renovation includes stylish finishes and a bright, functional layout. Located in a quiet, family-friendly neighbourhood with easy access to schools, transit, and amenities. Enjoy ample parking space on the driveway. A fantastic place to call home! **30% of the utility bill to be paid every month** (id:50886)
RE/MAX Aboutowne Realty Corp.
1864 Irish Moss Square
Pickering, Ontario
Brand new single-family home. Perfectly situated in a peaceful, tranquil, and nature-rich setting, surrounded by scenic parks, trails, and ponds. Conveniently located just minutes from Highways 401 and 407 and the GO Train. This elegant 4-bedroom, 3.5-bathroom residence offers luxury, spaciousness, and convenience in a bright, light-filled unit. Featuring brick and stone construction, the residence features a main-floor laundry room, 9-foot ceilings on both the main and second floors, and a master bedroom with a large walk-in closet and a five-piece ensuite. A spacious family room with a cozy fireplace, living and dining rooms, an upgraded kitchen and hardwood floors create a relaxed atmosphere ideal for entertaining and family gatherings. Don't miss out! **Bonus** Backed by a 7-year Tarion warranty. (id:50886)
Homelife New World Realty Inc.
Room 2 - 1639 Eglinton Avenue W
Toronto, Ontario
Available for sublease: a private room within a modern, professional medical aesthetics spa, ideal for heath practitioners, aestheticians, and other wellness or beauty specialists. Located in a prime area with heavy foot traffic, this space offers excellent visibility and accessibility, just minutes from public transportation. The clinic features sleek, contemporary décor and a calming ambiance, perfect for elevating the client experience. Tenants enjoy shared access to a stylish reception area, restroom, and kitchenette. Utilities are included. (id:50886)
Right At Home Realty
167 Vancouver Street
London, Ontario
Fantastic Investment of Multi-Generational Living Opportunity! This purpose built duplex with a fully finished basement apartment offers three self contained units, making it an ideal choice for investors seeking strong rental income or for larger families looking to live together while enjoying separate spaces. Main & Second Floor Units: Each features 3 spacious bedrooms, a full bathroom, and a well-appointed kitchen. Lower-Level Apartment: A bright, finished 2-bedroom unit with its own full bathroom and kitchen. Laundry: Shared laundry area conveniently located in the lower level for all residents. The home has been exceptionally well maintained, with thoughtful updates over the years. Currently, the basement and second floor units are owner-occupied and will be delivered vacant on closing, while the main floor is occupied by a great long-term tenant willing to stay or vacate at the new owners preference. With its sold condition, flexible occupancy, and strong rental potential, this triplex is a rare find and a smart addition to any portfolio. (id:50886)
RE/MAX Solid Gold Realty (Ii) Ltd.
Room 1 - 1639 Eglinton Avenue W
Toronto, Ontario
Available for sublease: a private room within a modern, professional medical aesthetics spa, ideal for heath practitioners, aestheticians, and other wellness or beauty specialists. Located in a prime area with heavy foot traffic, this space offers excellent visibility and accessibility, just minutes from public transportation. The clinic features sleek, contemporary décor and a calming ambiance, perfect for elevating the client experience. Tenants enjoy shared access to a stylish reception area, restroom, and kitchenette. Utilities are included. (id:50886)
Right At Home Realty
228 Main Street
Cambridge, Ontario
This legal triplex is a rare find - formerly generating over $60,000 in annual income, this property is the perfect turnkey investment, requiring no additional work! Situated on a generous near 0.4 acre lot, this property features three fully renovated units. 3,326 sqft feature a 3-bedroom unit and two 1-bedroom units, each with in-suite laundry, separate hydro meters, and two entrances each! With parking for 8+ vehicles and a prime location within walking distance of downtown Galt, public transit, schools, and parks – demand for tenants remains high! 2 vacant units allow you to set your own rents. Perfect to addition to any portfolio! Contact today for details on rents, expenses, and to schedule a private viewing. (id:50886)
Exp Realty
Lot 8 Ranger Lake Rd
Searchmont, Ontario
Waterfront camp on beautiful Ranger Lake! This seasonal rustic retreat offers 2 bedrooms and a 3-piece bath on the main floor, plus 2 additional bedrooms upstairs ready for finishing. Features include a propane heater and wood stove, metal roof, septic system, and spring-fed holding tank. With a cozy living space and lake access, this property is ideal for relaxing and taking a break out in nature or you can transform it into your waterfront dream escape. (id:50886)
Century 21 Choice Realty Inc.
58 King Street Unit# B
Hamilton, Ontario
Professional office space available for your flourishing growing business. Plenty of Parking , king street exposure Superior old Stoney creek location, walking community, public transport, close to shopping, minutes to the red hill and qew , lease plus hst plus utilities (id:50886)
RE/MAX Escarpment Realty Inc.
58 King Street Unit# D
Hamilton, Ontario
Professional office space available for your flourishing growing business. Plenty of Parking , king street exposure Superior old Stoney creek location, walking community, public transport, close to shopping, minutes to the red hill and qew . Lease plus hst plus utilities. (id:50886)
RE/MAX Escarpment Realty Inc.
22 Alaskan Heights
Barrie, Ontario
Welcome to 22 Alaskan Heights, a newer two-storey home in an up and coming residential community in South Barrie. Approximately 1600 square feet over 2 floors. Main floor offers a bright, open concept modern layout with hardwood floors. The Kitchen has stainless steel appliances, granite countertops, a large centre island, breakfast bar and overlooks the Great Room. The Great Room has a walk out to a covered patio and a large fenced in backyard. There is also a large mudroom with a walkout to the garage. The main floor is enhanced by 9-foot ceilings, hardwood flooring, and an extra wide staircase. The Second floor has brand new laminate flooring and offers 3 spacious bedrooms and a den . The primary bedroom has a spacious 5 piece ensuite bathroom, large walk-in closet and a walk out to a covered deck. Conveniently located within walking distance to schools, parks, trails, and close to Highway 400, the GO Train, shopping, and Barrie's vibrant waterfront. Don't miss your chance to call this exceptional property home! (id:50886)
Bridlepath Progressive Real Estate Inc.
1881 Commerce Park
Innisfil, Ontario
Positioned in the heart of growing Innisfil, this 2.33-acre commercially zoned lot presents an exceptional development opportunity. The property is has appx 1.7 acres cleared and ready to build, with zoning that supports a wide variety of permitted uses—including self storage. With the capacity to accommodate a facility of up to 40,000 sq. ft., this site is ideal for end users or investors seeking to capitalize on Innisfil’s rapid growth and expanding commercial market. Potential line of site from Hwy 400. Site Plan Application submitted for a 30,000sf building - size and specs can still be adjusted. Available as a land sale, building sale, or building lease. Or, bring your own plans for a build-to-suit. (id:50886)
Maven Commercial Real Estate Brokerage

