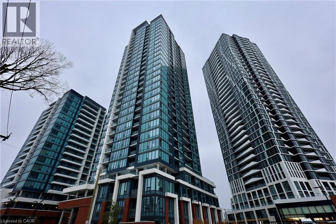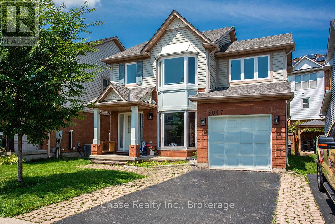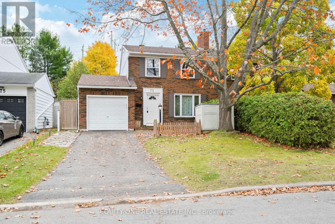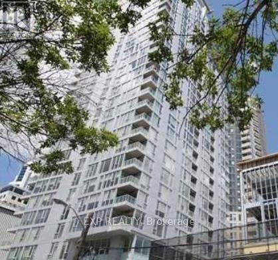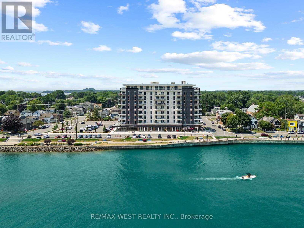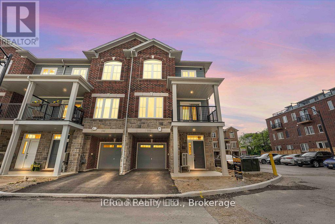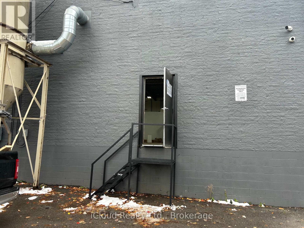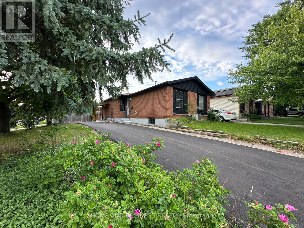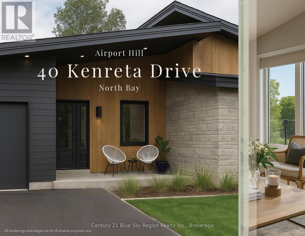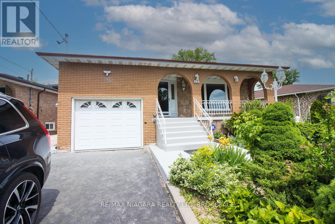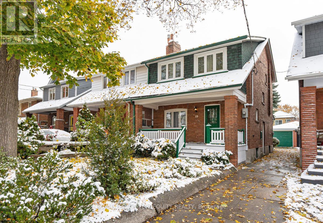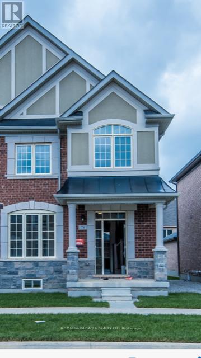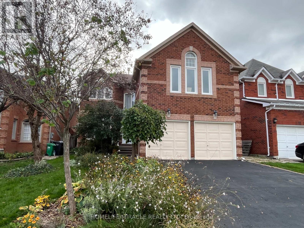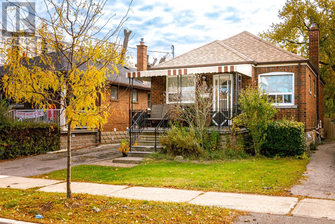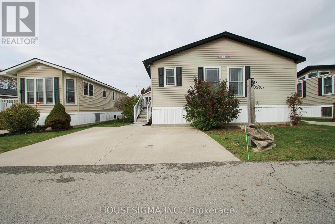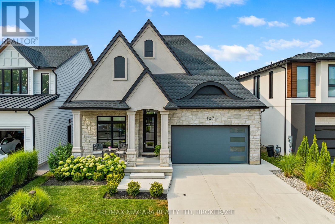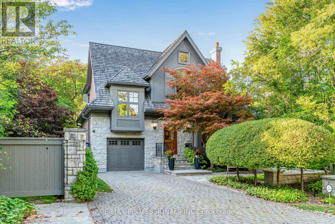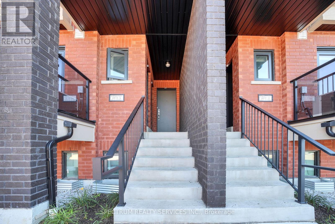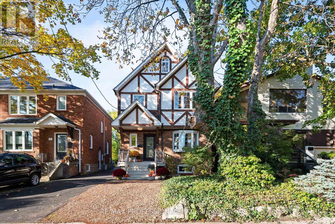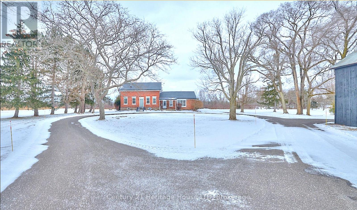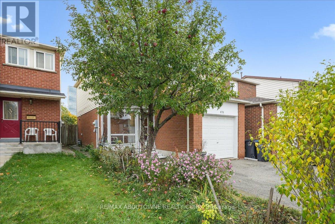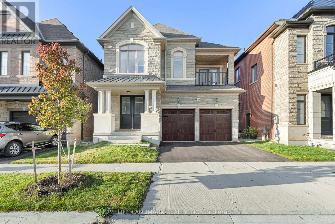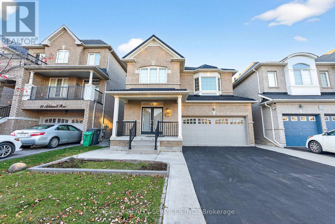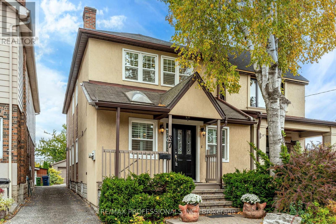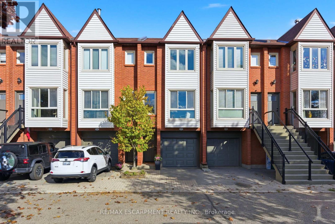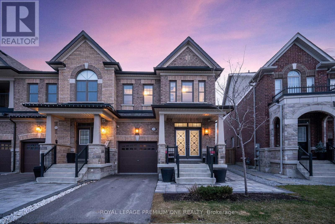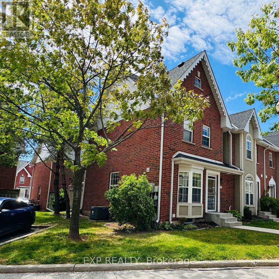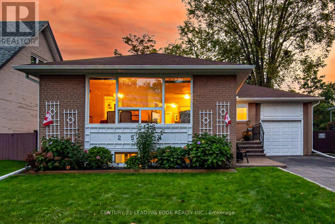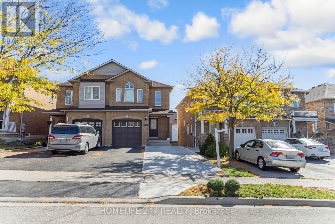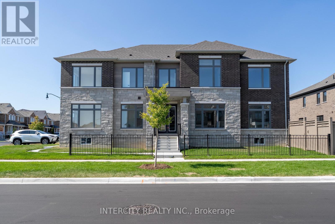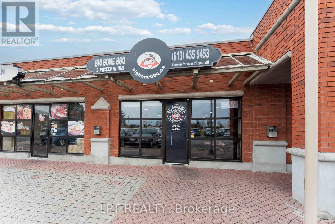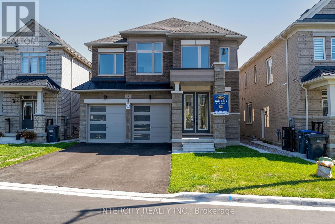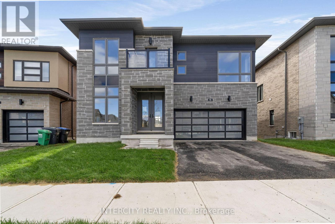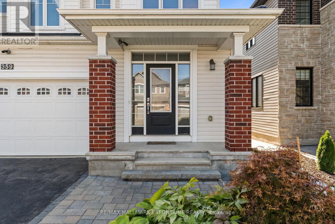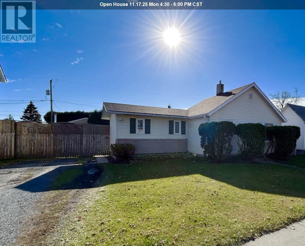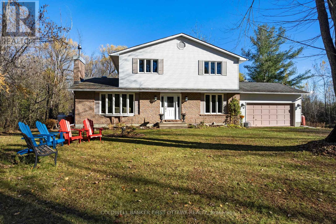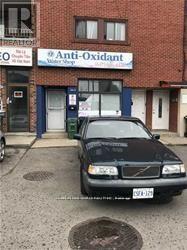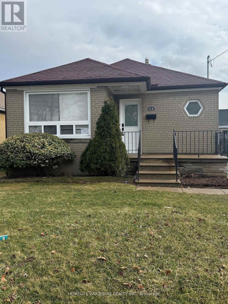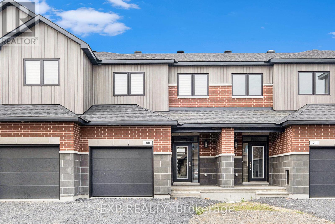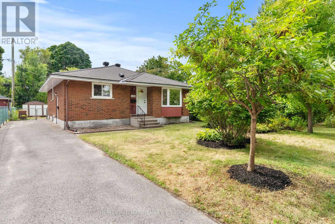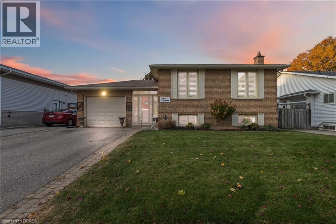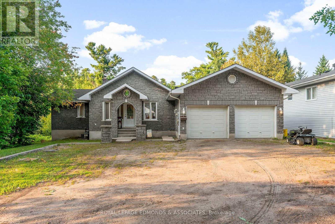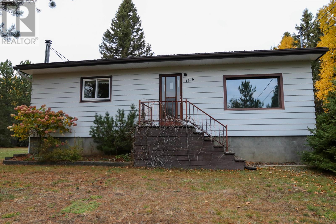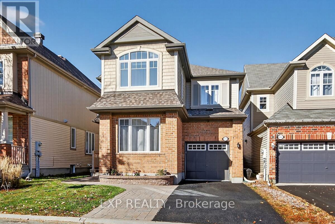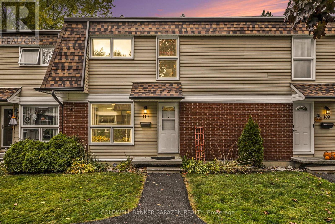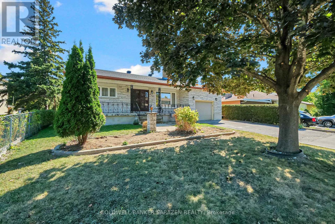5 Wellington Street S Unit# 903
Kitchener, Ontario
Live in the heart of the Innovation District! This stylish, furnished 1 bed, 1 bath unit is perfect for the relocating professional. This turnkey space is available January 1st. The south facing balcony offers panoramic views. Enjoy amazing amenities at Station Park: bowling alley, gym, swim spa, yoga & Peloton studios, pet spa, outdoor terrace with BBQs, and more. All this close to Kitchener's Google headquarters, light rail transit station, GO train, Victoria Park, shops and restaurants in Downtown Kitchener. (id:50886)
Century 21 Heritage House Ltd.
5047 Kempling Lane
Burlington, Ontario
Discover this charming 3-bedroom, 3-bathroom detached house with a finished basement, offering nearly 2,000 sq. ft. of living space. Complete with a private garage and two parking spots, this home offers a perfect blend of comfort and convenience, featuring newly installed large off-white tiles flooring in the entry, kitchen and dining area that complement the house's fresh, bright atmosphere. Located in a prime location of the Orchard Park community in Burlington, you will enjoy easy access to shopping centers, restaurants, community center facilities, public transit, and the GO Train station. Families will appreciate the proximity to both elementary and high schools. This home is perfect for those seeking a bright, spacious, and well-connected lifestyle in a welcoming community. Furnace 2022, Added Insulation 2022, All Windows 2018. No Smokers. If there is a pet, it must be disclosed in the rental application. Each adult tenant must provide their valid photo ID, complete the rental application, and submit the latest full Equifax Credit Report with the score. Additionally, they must provide an employment letter, six recent pay stubs, bank statements, and a reference contact person. Must consent to the Landlord or their representative to verify employment or credit history through the credit bureau system. Please contact the Listing agent if you have any questions. (id:50886)
Chase Realty Inc.
73 Hobart Crescent
Ottawa, Ontario
Spacious 4-Bedroom Home Backing Onto Greenspace in Desirable Arlington Woods on a quiet Crescent! Welcome to this bright and inviting semi-detached 2-storey home featuring 4 bedrooms, 3 bathrooms, and an attached 1-car garage - perfectly located in the sought-after community of Arlington Woods.The main floor offers large principal rooms including a sun-filled living room, formal dining room, and an eat-in kitchen with plenty of cabinetry, ample counter space, and direct access to the side of the home and basement. Patio doors off the dining area lead to your private backyard, backing onto peaceful greenspace - ideal for relaxing or entertaining. A convenient powder room completes the main level. Upstairs, you'll find freshly refinished floors and four generous bedrooms, along with a full family bathroom. The finished lower level adds even more living space, featuring a bedroom, full bathroom with laundry, cozy family room, and storage area. Located close to shops, restaurants, schools, parks, and walking paths, this home offers the perfect blend of comfort, space, and convenience in one of Ottawa's most established neighbourhoods. (id:50886)
Equity One Real Estate Inc.
2001 - 40 Nepean Street
Ottawa, Ontario
Live, work and play in one of Ottawa's hottest neighbourhoods! Only steps away from shopping, restaurants and more! Come live in this 735 SF super trendy 1 bed/1 bath corner unit in the sky, featuring breathtaking views of our nations Capital! Blackout blinds in bedroom. Enjoy your VIP lifestyle with club like amenities such as concierge service, indoor pool, full gym, party/meeting room, guest suites. Farm Boy on ground floor, access from parking garage as well. Underground parking and storage locker included! Non smoking unit, no pets. Flooring: Hardwood, Tile. Parking Space #54, Locker #133 (id:50886)
Exp Realty
502 - 118 West Street
Port Colborne, Ontario
Welcome to luxurious condo living at 118 West St in Port Colborne. A hidden gem in Ontario offering a rare opportunity to enjoy life by the water while staying just 90 minutes from the Greater Toronto Area. This brand new condo is located directly on the Welland Canal, just around the corner from Lake Erie and combines modern luxury, convenience, and small town charm. This unit features two large bedrooms and two full bathrooms, in-suite laundry, modern pot lights and stylish light fixtures, a locker for extra storage, and the rare bonus of 2 parking spots. The spacious primary bedroom includes a walk-in closet that leads into a well-appointed ensuite bathroom, complete with his and hers sinks, ample cabinetry for storage, and a sleek glass door shower. In the kitchen you will find quartz countertops, subway tile backsplash, stainless steel appliances, and soft close doors and drawers. The building also offers convenient amenities including a gym, BBQ area, spa, and cafe, making it easy to relax and unwind just steps from your home. Local highlights include boutique and family run shops, a nearby hospital, the Humberstone Speedway, Whisky Run Golf Club, Mud Lake Conservation Area, and the scenic Friendship Trail. The area also features a boat launch and beautiful Nickel Beach, ideal for summer getaways. This home in Port Colborne, known for having one of the lowest crime rates in the Niagara Region, offers a peaceful, well connected, and vibrant lifestyle by the water, perfect for those who appreciate nature, waterfront living, exploring unique small town shops, access to all the essential amenities, and great conversations with fellow neighbours because of its strong sense of community. (id:50886)
RE/MAX West Realty Inc.
133 - 677 Park Road N
Brantford, Ontario
This modern corner lot home, never lived in boasts of a sleek and sophisticated living. This home offers the perfect blend of contemporary design, open plan functional living. Open concept with large windows and open patio (terrace), Plenty of natural light, high end finishes. Kitchen package, s/steel appliances (new), upgraded floors and doors. Located minutes from Lynden Mall (park). New power centre, urban living at its finest. Close to HWY 403 a must see!!! (id:50886)
Icloud Realty Ltd.
7 - 101 West Drive
Brampton, Ontario
Industrial shell space in commercial/industrial building located in busy industrial area of Brampton. *Warehouse* - prime location in brampton industrial hub. M2 zoning permitting. Minutes away from hwy 410. Lots of usage including warehousing, storage or manufacturing. Do not miss out! Publicy transportation at your door. ONE truck level door. (id:50886)
Ipro Realty Ltd.
Icloud Realty Ltd.
162 Carter Crescent
Cambridge, Ontario
Welcome to 162 Carter Crescent, a well-maintained bungalow situated on a spacious pie-shaped lot in a prime Cambridge location. This home features a concrete driveway with parking for up to six cars, ideal for families or multi-vehicle households. Enjoy the flexibility of a separate basement apartment with its own laundry, offering excellent income potential of up to $1,900/month. Whether you choose to rent it out or use it for extended family, the option adds tremendous value. The main level is bright, functional, and move-in ready, with a possibility to add a third bedroom if desired. Whether you're looking for a comfortable home or a smart investment, this property checks all the boxes. Dont miss out on this fantastic opportunity in one of Cambridge most desirable neighborhoods! is talented Buyer have to assume both tenants (id:50886)
Home And Business Realty
40 Kenreta Drive
North Bay, Ontario
Design, function and elegance, 40 Kenreta Dr. by Bay Builders. To be built, fall 2026 possession date. *All images are for visualization purposes only.This spacious turnkey property overlooking the North Bay escarpment offers a move-in product inside and out, featuring 2+2 bed, 3.5 bath and attached garage. With approx 1,500 sf per floor there is much more than initially meets the eye. Step into the covered front entry and be greeted by a bright, inviting foyer with a sightline that draws you toward the scenic escarpment beyond. The open-concept main living area impresses with vaulted ceilings, eng hdw floors & expansive windows that frame the view. Custom kitchen, with pantry, quartz counters, island with bar seating, and stylish finishes. The spacious dining/living areas provide the perfect setting for entertaining or everyday living. Step outside to a generous covered balcony with glass rail, an ideal space for outdoor dinners or simply unwinding with a good book. The primary suite with escarpment views offers a 3pc ensuite with custom tile shower, large walk-in closet. The 2nd main floor bedroom serves as an additional suite with a full private 4pc ensuite & walk-in closet, ideal for guests or those looking to each have their own sleep areas. Additional main floor powder room for guests and mudroom/laundry with direct access to the garage. Escape to the lower level to find a large family room with walk-out to the backyard. 2 large bedrooms & 3pc bath. Large unfinished bonus room, ideal for a storage room, home gym, workshop etc., Forced air gas heating & a/c throughout. The lower level is roughed in for in-floor heating. Main floor 9' ceilings + vaulted area, lower level 8-1/2'. The exterior offers simplicity & peace of mind with a paved double driveway, finished entry, side yard & a sodded backyard area. List of optional configurations are available for review. Situated in one of North Bay's newest subdivisions, with Tarion Warranty offering peace of mind! (id:50886)
Century 21 Blue Sky Region Realty Inc.
225 - 195 Denistoun Street
Welland, Ontario
Discover this charming 3-bedroom, 1-bathroom townhouse located in the heart of Welland. This home features a spacious living room, a modern kitchen equipped with stainless steel appliances, and private in-unit laundry for your convenience. Enjoy outdoor living in the fully fenced backyard complete with a deck ideal for summer barbecues or unwinding after a long day. The home also offers an unfinished basement, providing ample storage space, and one designated parking spot. Centrally located, you're just minutes from the Seaway Mall, Niagara College, schools, shops, restaurants, and quick access to Highway 406. Available IMMEDIATELY at $1950 + Utilities! (id:50886)
RE/MAX Niagara Realty Ltd
Main - 510 Queen Victoria Drive
Hamilton, Ontario
This updated unit offers 3 large bedrooms, 3-piece bathroom with double sinks, a gorgeous kitchen with stainless steel appliances, quartz countertops, dining space, and large living area with lots of natural light. Additional features include private in-suite laundry, private entrance, fenced in backyard, front porch, and parking. Garage is available for an additional $100/month. Located in a quiet neighborhood close to the Lime Ridge Mall, multiple parks, schools, shops, and highway access. Available Immediately for $2375 + 60% Utilities! (id:50886)
RE/MAX Niagara Realty Ltd
59 Ostend Avenue
Toronto, Ontario
Timeless Swansea Gem - First Time Offered in 68 Years! Nestled in the heart of Swansea Village, just one block south of Bloor on a beautiful, quiet, treelined street, this charming 3-bedroom detached brick home has been lovingly owned by the same family since 1957. A true Swansea treasure, it offers a rare opportunity to move into one of Toronto's most desirable neighbourhoods. Beautifully maintained and full of character, this home features generous principal rooms, bright eat-in kitchen, and a convenient mudroom with walk-out to a mature, landscaped backyard-perfect for relaxing or entertaining. Original details including hardwood floors, plate rail, stained glass windows, and a classic fireplace mantle add warmth and timeless charm throughout. A mutual driveway leads to a detached garage, providing practical parking and additional storage. Recent improvements include a new sewer line (inside and outside) with backwater valve and new kitchen stack (May 2016) and new roof shingles (April 2022)-important updates that offer peace of mind for years to come. Move in and enjoy as is, or bring your vision to life with updates and renovations to unlock this property's full potential. All within easy walking distance to Bloor Street shops and cafes, the subway, top-rated schools, Rennie Park, and the lake. A truly unbeatable location in the highly sought-after school district. (id:50886)
Royal LePage Terrequity Realty
78 Saint Dennis Road
Brampton, Ontario
2 Bedroom Legal Basement available for lease from 1st December 2025. Quartz countertop in kitchen *** 2 big windows in living/ kitchen *** 0pen concept layout *** ceiling has soundproof insulation *** 2 parking available *** good for small family *** no carpet *** steps to city transit, Hwy 410, major shopping and banks *** community has beautiful parks & school. (id:50886)
Homelife/miracle Realty Ltd
28 Adirondack Crescent
Brampton, Ontario
TRIPLE ENSUITE! DOUBLE MASTER BEDROOMS! 5 bedrooms in all, with one on the main floor. The perfect home for large and extended families. Soaring, vaulted ceilings in one master bedroom, and a soaker tub and backyard views in the other. Over 3300 sq ft of living space, with an unfinished basement waiting for your customization. Perennial garden beds in the back and front yards. MAKE MONEY with solar panels that generate approximately $400 per month. Main floor laundry, new washer/dryer, dishwasher, and stove ALL NEW (2023), NEW DRIVEWAY (2024), Most Windows Replaced (2024), Front Door and Patio Door NEW (2024). Enjoy life in a tight knit community with easy access to schools, trails, sports fields, grocery stores and transit steps. (id:50886)
Homelife/miracle Realty Ltd
231 Church Street
Toronto, Ontario
Attention First-Time Home Buyers & Builders! Welcome to this charming 2-bedroom bungalow nestled in the heart of Weston Village - a fantastic opportunity to get into the market! This solid home features a bright and functional layout, a separate side entrance to the basement, and a private driveway for multiple cars. Enjoy a huge backyard, perfect for entertaining, gardening, or future expansion potential. Conveniently located close to schools, parks, shopping, transit, and major highways 401 & 400. Endless possibilities - live in, rent out, or build your dream home! (id:50886)
Royal LePage Your Community Realty
5 Tamarack - 4449 Milborough Line
Burlington, Ontario
Welcome to Lost Forest! Discover a low-maintenance lifestyle in this stunning custom designed 2 bedroom, 2-bath modular home with cathedral ceilings and stunning family sized kitchen with warm decor and a flowing layout. Located in the desirable gated community of Lost Forest Park and built just 12 years ago, it offers 1,046 sq. ft. of bright, open-concept living space. This home combines modern comfort with a welcoming design in a gorgeous setting that far exceeds other types of ownership at an affordable price. The spacious kitchen features plenty of cabinetry including pull out drawers in the pantry, a large dining area is open to a cozy living room complete with an entertainment wall unit with electric fireplace. Enjoy your morning coffee or relax at sunset on the large deck with 3 access doors to the your home including sliding doors that lets the natural light brighten your home. There is ample storage within plus a handy oversized garden shed to utilize as well. Additional highlights include a built in desk in the 2nd br, tall toilets, solid wood doors, a generator and parking for 2 vehicles on a concrete pad. Lost Forest Park residents enjoy outstanding amenities including an inground pool, community centre/pavilion, pickle ball court, an area to enjoy horse shoes, a play area for the kids and walking trails. The low monthly fee ($550) conveniently covers the land lease, water, septic, property taxes and year-round maintenance. Located just minutes from shopping in Burlington, Waterdown and nearby Carlisle, dining, golf courses and major highways. This is the perfect blend of comfort, convenience, and community. Make the move today and start living the lifestyle you deserve! (id:50886)
Housesigma Inc.
107 Millpond Road
Niagara-On-The-Lake, Ontario
Discover low-maintenance luxury living in this beautifully designed bungalow, perfectly situated between Niagara-on-the-Lake's vineyards and the amenities of Niagara Falls. This home offers the ideal blend of style, function, and comfort for today's modern buyer. Step inside to soaring ceilings, elegant panel detailing. The chef-inspired kitchen features quartz countertops, custom built-in cabinetry, and a premium Thermador gas stove, perfect for entertaining. With 5 spacious bedrooms, a bonus room ideal for a home gym or office, and two full kitchens (including one in the finished basement), the layout is ideal for multi-generational living or hosting guests. Relax by one of two gas fireplaces or enjoy the outdoors on the covered patio. Notable Features: Engineered hardwood flooring throughout, Heated floors in all bathrooms, Motorized electric blinds, Second kitchen in basement, AC (2022), HVAC (2022), Roof (2022) In-ground sprinkler system, Double garage + driveway parking (id:50886)
RE/MAX Niagara Realty Ltd
80 Kingsway Crescent
Toronto, Ontario
Kingsway Masterpiece By Richard Wengle! Designed by the Legendary Architect Richard Wengle and Built by Renowned Shima Homes, this Exceptional Kingsway Residence is a True Architectural Gem. The Home Blends Timeless Design with Perfectly Proportioned Spaces, Offering Both Pragmatic Functionality and an Effortlessly Luxurious Lifestyle. Featuring 4 Spacious Bedrooms Plus Office, a Custom Baygi Eat-in Kitchen, and a Fabulous Family Room, Every Area of this Home is Thoughtfully Planned and Surrounded by Lush Greenery and Professionally Designed Landscaping. Elegant Formal living and dining rooms with separate butlers pantry provide the perfect setting for entertaining in style, while the beautifully crafted outdoor space offers a Private Garden Oasis. The Gardens Were Masterfully Designed by Award - Winning Landscape Architect Eggils Didrichsen, Creating a Seamless Connection Between Indoor Comfort and Outdoor Serenity. Steps to Humber River, Subway, Bloor Street all Amenities and Excellent Schools, this Home is Truly a Special Offering. (id:50886)
RE/MAX Professionals Inc.
15 - 25 Romilly Avenue
Brampton, Ontario
Experience modern comfort in this light-filled 2-storey stacked townhome, showcasing a bright open layout with large windows and a private balcony. Never been lived in, this contemporary design features an extended breakfast bar with quarts countertops, stylish vinyl flooring throughout, and oversized tiles in the bathrooms. All appliances are included for your convenience. Perfect for first-time home buyers or small families, this home combines comfort and practicality in a sought-after location close to schools, parks, shopping, and major transit options - including Mount Pleasant GO Station, Zum, and public transit. Take advantage of a quick closing and full Tarion warranty - priced at $550/Sq.Ft! (id:50886)
Spectrum Realty Services Inc.
10 Ramsgate Road
Toronto, Ontario
Welcome Home! 10 Ramsgate Road is just that - A House That Feels Like Home! Nestled On a Coveted, Treelined Street with Friendly Neighbours In Prime Long Branch - Steps to the Shops of Lakeshore, and Even Closer to the Lake, Colonel Samuel Smith and Marie Curtis Park! Enter this Renovated and Inviting Home Through the Spacious Foyer and into the Open Concept Main Level - Large Chef's Kitchen with No Expense Spared ('Super White' Marble Counters and Custom Backsplash, Pot Filler, Gas Range, and Wine Fridge Just to Name a Few of the Inclusions) with an Oversized Island that Opens Onto an Elegant, Combined Dining/Living Space. Beautiful and Logical: This Level Includes a Main Floor 2 Pc, Walk-In Pantry and Sliding Door Walkout to the Large Deck and Lush Backyard. Designer Details Include Gleaming Hardwood Floors, Floor to Ceiling Gas Fireplace, Custom Built-In Shelving, and Stunning Glass Staircase Leading to the Expansive Second Level. The Primary Bedroom is a True Retreat that Easily Fits a King-Sized Bed and Features a Large 4 Piece Ensuite (Separate Jacuzzi Bath and Shower), Double Closet and Windows Overlooking the Treetops. 2 More Bedrooms, Lots of Storage and Another Modern 4 piece Bathroom Complete this Level. The Third Level Loft Boasts A Fourth Bedroom with Large Closet, a 4 Pc Bathroom and a Sun-Filled Family Room/Flex Space Complete with Cozy Gas Stove Fireplace. Lower Level Allows for More Casual Space for Your Family or Multi-Generational Living - Currently Set up as 2 Bedroom Basement In-Law Unit with Separate Entrance, Kitchen, 4 Pc Bath and Rec/Living Room. The Large Deck and Yard is a Great Size for Entertaining and for the Kids and Pets; The Location is Unbeatable with Excellent Schools and Transit Nearby (GO and TTC), As Well As Easy Access to Highways - 10 Ramsgate Road is Truly the Perfect Long Branch Forever Home! (id:50886)
RE/MAX Professionals Inc.
5930 Michener Road
Port Colborne, Ontario
This stunning 190-year-old home on a 10-acre country estate offers tranquility, charm & modern living. The 2,336 sq. ft. home, dating back to 1830, features an open-concept kitchen with stainless steel and built-in appliances, lots of cupboard space, a spacious center island, a back door, & pot lights. It flows into the family room with large windows to the picturesque scenery of the grounds, ideal for daily living and hosting gatherings. The home's large living and dining room has beautiful vaulted ceilings, a gas fireplace, and picture windows - full of natural light. The primary bedroom features a generous walk-in closet to store all your clothing and accessories. A convenient mudroom with two double closets ensures organization, while the home's hardwood floors add a touch of elegance throughout. The estate is a haven for equestrian enthusiasts or hobby farmers, featuring a well-designed barn with a hay loft, three 10' x 10' stalls (with space for three more) plus 30' x 19' main area beside stalls 9' height, and hydro and spring well at the barn. Original barn section only 6'6" height. The thoughtfully placed paddock enhances the scenic beauty, visible from the home while providing practical space for agricultural pursuits. Outdoors, the property is nestled amongst mature trees, a paved driveway, and short distance to lakeside enjoyment, as it's just a 20-minute stroll to Lake Erie. Estate is accessible from two road frontages, offering excellent convenience and versatility. In addition to the picturesque setting, this property is equipped with numerous upgrades, including a gas generator, newer furnace, 30-foot deep well with a pump, sump pump, and updated appliances, ensuring a worry-free lifestyle. Fill your days on the front porch with peace and tranquility. Whether seeking a peaceful country retreat, a functional estate, or a place to pursue equestrian dreams, this property offers everything. An estate like this only comes available once in a lifetime. (id:50886)
Century 21 Heritage House Ltd
676 Galloway Crescent
Mississauga, Ontario
ATTENTION RENOVATORS/FIRST TIME HOME BUYERS! This home has good bones and endless potential - just needs your TLC to make it shine! Detached 3+1 bedroom, 2.5 bath home in the heart of Mississauga - nestled on a quiet, family-friendly street with no condo fees, no shared walls, and a large backyard. From the covered front porch, step inside to a bright open main floor, featuring a renovated kitchen with granite countertops, stainless steel fridge, gas range, and generous pantry space; flowing seamlessly into the living/dining area with warm wood floors and new pot lights. From here, walk out to the Sunroom - you can make this your perfect retreat to curl up with a book and a cup of tea on a cozy winter afternoon. Enjoy the convenience of a main-floor laundry room (easily converted back to basement if preferred). Upstairs, you'll find a spacious primary bedroom, two additional bedrooms, and a full main bath offering a walk-in shower with glass door. The finished basement adds versatility with a fourth bedroom, full bath, and Rec room. Updates include: new Roof (2023), modern pot lights, fresh paint, and parking for three vehicles. Fantastic location: close to Square One, Sheridan College, transit, and major highways. *No sign on property* Don't miss your chance to own a detached home! **PRICED TO SELL. BRING YOUR OFFER** (id:50886)
RE/MAX Aboutowne Realty Corp.
3404 Mosley Gate
Oakville, Ontario
Welcome to the Gorgeous 2-storey detached home featuring an elegant stone façade, covered front porch, and double garage with upgraded wood-style doors. Bright and modern design with large arched windows, upper balcony, and freshly paved driveway.Experience refined living in this beautifully crafted detached residence with 10' ceilings on the main floor and 9' ceilings on both the second level and basement. The open-concept layout is enhanced by custom pot lighting, wide-plank hardwood floors, and an abundance of natural light.The gourmet kitchen is featuring porcelain flooring, granite countertops, a large centre island, and premium cabinetry-perfect for both entertaining and everyday indulgence.A main floor office offers a sophisticated workspace, while the convenient main floor laundry adds everyday ease. The iron picket staircase leads to four spacious bedrooms, including two ensuites for optimal privacy and comfort. The primary suite impresses with a soaring 10' ceiling, spa-inspired ensuite, and generous walk-in closet.Close to highway, park, school etc. (id:50886)
Homelife Landmark Realty Inc.
24 Addiscott Street
Brampton, Ontario
Absolutely Beautiful 4 bedroom detached home in a sought after neighbourhood close to schools, shopping, parks, and transit, featuring an open concept main floor with a cozy fireplace, new granite kitchen counters, an eat in kitchen with walkout to the backyard, spacious upstairs with good size bedrooms including a primary suite with walk-in closet and 5 piece ensuite, plus a legally finished basement with a 2 dwelling setup perfect for rental income or extended family, and a durable metal roof with over $30K invested. a perfect blend of comfort, value, and convenience! (id:50886)
RE/MAX Realty Services Inc.
37 Lavinia Avenue
Toronto, Ontario
Renovated 2 Story With Addition Located On One Of Swansea's Prime Family Friendly Streets! Unusually Deep Landscaped Back Gardens Along With Potential For 3 Car Parking. Offering Nearly 3250 Sq. Ft. Of Beautifully Finished Living Space, This Detached 3+1 Bedroom, 4-Bath Home Combines Thoughtful Design, Quality Finishes, And A Family-Friendly Layout In Toronto's Highly Sought-After Swansea Neighbourhood. The Bright Open-Concept Main Level Features Hardwood Floors, LED Lighting, And A Well-Appointed Kitchen With Granite Counters, Stainless Steel KitchenAid And Bosch Appliances, A Large Pantry, And A Convenient Pass-Through To The Dining Room. French Doors From The Living Room Open To A Private Fenced Backyard With A Composite Deck, Perfect For Outdoor Dining And Entertaining. Upstairs, The Spacious Primary Suite Includes A Walk-In Closet, Sitting Area, And A 4-Piece Ensuite With A Rain Shower. Two Additional Bedrooms, A Skylit Family Bathroom, Office, And A Walk-In Linen Closet Complete The Level. Second Floor Office Space Can Be Easily Converted Into 4th BEDROOM. The Finished Lower Level Offers A Full Kitchen, Recreation Room, Above-Grade Windows, And A 3-Piece Bath-Ideal For Guests, Extended Family, Or An In-Law Suite. The Property Offers Rear Parking And A Wide Mutual Drive Leading To A Detached Garage With Loft Storage And A Brick Driveway. Steps To Vibrant Bloor Street Shops, Cafés, Subway Access, Rennie Park, Swansea PS, And High Park. A Turnkey Gem Offering Space, Style, And Location. (id:50886)
RE/MAX Professionals Inc.
537 - 895 Maple Avenue
Burlington, Ontario
Discover this beautifully updated 2-bedroom, 2-bath, condo townhome in one of Burlington's most desirable communities. Perfectly situated walking distance to Mapleview Mall, grocery stores, downtown Burlington, and Spencer Smith Park, this home offers the ultimate in urban convenience with fast access to major highways and the GO Station. Step inside to find a bright, flowing layout designed for modem living. The updated kitchen features stylish finishes, with all new appliances, ample cabinetry, and a walkout to a private terrace - ideal for morning coffee or evening BBQs. The cozy living area is anchored by a gas fireplace, creating a warm and inviting atmosphere for relaxing or entertaining. Upstairs, you'll find two spacious bedrooms and a full updated bath including a soaker tub! The lower level provides direct additional living space or spare room, inside access to the single-car garage, and laundry area. Enjoy a low-maintenance lifestyle with exterior upkeep taken care of, giving you more time to explore everything this vibrant community has to offer. Whether you're a first-time buyer, down sizer, or investor, this move-in ready townhome delivers comfort, style, and unbeatable location! (id:50886)
RE/MAX Escarpment Realty Inc.
110 Morra Avenue
Caledon, Ontario
Welcome to this stunning, fully upgraded 3-bedroom, 4-bathroom end-unit townhome, perfectly situated on a premium pie-shaped lot with no rear neighbours! This turn-key residence showcases exceptional craftsmanship and thoughtful upgrades throughout. The functional open-concept layout features 9 ft smooth ceilings on the main floor, hardwood flooring, and pot lights that create a bright, elegant ambiance. The modern kitchen is a chef's dream, complete with stainless steel appliances, extended upgraded cabinetry, quartz countertops, and a centre island-ideal for cooking, dining, and entertaining. Elegant oak stairs with wrought iron pickets and custom railings lead to the upper level, where you'll find a spacious primary suite featuring a 5-piece ensuite and a large walk-in closet. The additional bedrooms are generously sized, each offering large windows and ample closet space. A second-floor laundry room adds convenience for busy family living. The finished basement offers additional living space, perfect for entertaining. It includes an open-concept recreation area, a wet bar with Quartz Countertops, Custom Vanity and a beverage fridge, W a 3-piece bathroom with heated floors. Step outside to your private backyard oasis, backing onto open space-ideal for relaxing or entertaining guests. Enjoy summer BBQs under the stars with features like a hot tub, outdoor TV, flower beds, privacy trees, and a lush hydrangea garden. The exterior is beautifully finished with custom interlocking and professional landscaping. Located in a family-friendly community, just minutes from schools, parks, recreation centres, shopping, and transit, this home offers the perfect blend of luxury, comfort, and convenience. This is the one you've been waiting for-move in and start making memories! (id:50886)
Royal LePage Premium One Realty
64 - 4200 Kilmer Drive
Burlington, Ontario
This rare end-unit townhouse stands out as one of the brightest and quietest homes in the sought-after Tansley Woods community. With neighbours on only one side and a peaceful grassy area out the extra side window, it offers a true detached-home feel. The building is well-maintained, and condo fees are low, making this an easy and affordable place to call home.Inside, this sun-filled 2-bedroom, 1.5-bathroom home features a freshly painted, open-concept main floor that's ideal for entertaining or unwinding, complete with a walk-out to your private deck. The spacious primary suite with vaulted ceilings feels light and airy, while the second bedroom offers versatility for guests, a home office, or a nursery.The finished basement adds even more living space - perfect for a gym, media room, or creative studio. Major mechanicals, including the furnace, air conditioner, and water heater, were replaced in 2023.Set in one of Burlington's most convenient and scenic areas, you'll be just steps from forested trails, a baseball diamond, pickleball courts, and the Tansley Woods Community Centre (with pool, basketball court, and library) - plus minutes to shops, restaurants, and major commuter routes. Being an end unit with exceptional natural light are features you simply can't change. Move-in ready, this gem of a property is waiting for its next owner to love it. Call today for a personal showing. (id:50886)
Exp Realty
1507 - 135 Hillcrest Avenue
Mississauga, Ontario
Welcome to this beautifully designed, freshly painted, large 1 bedroom + solarium + separate dining room condo offering incredible natural light and breathtaking southwest facing views. This 844 sq ft open-concept gem features, crown moulding, a versatile sun-drenched solarium ideal as a home office, flex space, or playroom. Enjoy a spacious primary bedroom with a large walk-in closet, ensuite laundry, hardwood flooring, and stainless-steel appliances in a tastefully renovated kitchen. With one parking space included, this move-in-ready unit is ideal for professionals, couples, or small families. Perfectly located just steps from Cooksville GO Station, top-rated schools, and minutes from Square One, offering every convenience of vibrant Mississauga living. The building also offers 24-hour security, a gym, squash/tennis courts, and ample visitor parking. ( Some photos have been virtually staged ) (id:50886)
Royal LePage Real Estate Associates
2574 Lundigan Drive
Mississauga, Ontario
Welcome to 2574 Lundigan Drive, a beautifully maintained bungalow tucked away in one of Mississauga's most family-friendly neighbourhoods. This charming home blends modern comfort with timeless style - perfect for first-time buyers, downsizers, or young families looking for a home without stairs and with move-in-ready appeal.Step inside to a bright, open-concept living space filled with natural light, featuring a spacious living and dining area ideal for entertaining. The updated kitchen offers ample cabinetry, sleek countertops, and a perfect view of your private backyard retreat.Down the hall, you'll find 3 generous bedrooms and a modern full bath, all on one level for easy living. The finished basement adds even more versatility - create a rec room, gym, or home office to suit your lifestyle.Outside, the private backyard oasis is ideal for summer barbecues, quiet evenings, or playtime with family. The wide driveway and attached garage provide plenty of parking, while the location offers unbeatable convenience - steps to top-rated schools, parks, trails, shopping, and major highways (401, 403, 407) for an easy commute. Experience comfort, convenience, and community - all at 2574 Lundigan Drive. (id:50886)
Century 21 Leading Edge Realty Inc.
638 Madame Street
Mississauga, Ontario
Welcome to your dream home in highly sought-after Meadowvale Village (Derry & McLaughlin/Mavis)! This beautifully maintained 4+1 bed, 4-bath semi-detached is completely move-in ready. It features a significant income advantage: a fully finished legal basement apartment with a separate entrance. Enjoy a private, meticulously landscaped backyard oasis and the convenience of being just minutes from Heartland Town Centre, top-rated schools (David Leeder, Meadowvale Village PS), Sheridan College, and easy access to Highways 401, 403, and 407. Combining modern comfort, a prime location, and long-term value, this is perfect for families or investors. (id:50886)
Homelife 247 Realty
Lot 33 - 2 Dolomite Drive
Brampton, Ontario
BUILT BY ROYAL PINE HOMES 3350 SQ/FT WITH UPGRADED EXTENDED HEIGHT DOORS ON THE MAIN LEVEL, LARGEWINDOWS, LARGER WINDOWS IN THE BASEMENT WITH APPROX. 9' HIGH CEILINGS. SUN FILLED CORNER LOT WITH SIDE DOOR ENTRANCE. POT LIGHTS ON THE MAIN FLOOR AND ON PORCH. EASY ACCESS TO HWY 27. SHOPPING AND SCHOOLS. (id:50886)
Intercity Realty Inc.
701 Eagleson Road
Ottawa, Ontario
Turnkey opportunity to own a well-established Big Bone BBQ & Wicked Wings franchise located in the heart of Kanata South. Operating successfully for 10 years, this thriving restaurant is known for its mouth-watering BBQ, pulled pork sandwiches, ribs, brisket, and signature wings-a true local favourite with loyal repeat customers and strong profitability. Recently acquired by Wild Wing Restaurants, the brand benefits from national marketing power, modernized systems, and enhanced franchise support-giving new owners the perfect balance of independence and backing from a trusted name. With a new franchise agreement in place and all equipment, furnishings, and systems fully set up, the next owner can walk into a turnkey business and start generating income from day one. The restaurant offers a warm, casual atmosphere with dine-in, takeout, and catering services, appealing to families, sports fans, and BBQ lovers alike. Situated in a high-visibility location with ample parking and surrounded by growing residential communities, this business is primed for continued success and future growth. Big Bone BBQ has been a staple in Ontario for over 25 years, celebrated for its authentic southern smokehouse flavour and generous portions. With the added strength of Wild Wing's national franchise network, the opportunity for expansion and long-term success has never been greater. Perfect for an entrepreneur seeking a profitable, proven, and fully supported franchise-without the stress of starting from scratch. Financials and equipment list available for serious buyers. Don't miss this chance to own one of Kanata's most established and flavour-packed BBQ restaurants! PROFITS HAVE GONE UP YEAR OVER YEAR! (id:50886)
Lpt Realty
Lot 19 - 9 Dolomite Drive
Brampton, Ontario
New home built by Royal Pine Homes. 3075 SQ. FT with extended height double door front entrance and a separate side door entrance. 4 Good size bedroom with computer nook, 3 Full baths on the second level. Upgraded kitchen cabinets. Must see, ready to move in. From the garage into mudroom with large walk-in closet. (id:50886)
Intercity Realty Inc.
16 Keyworth Crescent
Brampton, Ontario
Welcome to the prestigious Mayfield Village. Discover your new home in The Bright Side community, proudly built by renowned Remington Homes.This elegant Minden Model offers 3,264 sq.ft. of luxurious living space, backing onto serene green space. Featuring 9.6 ft smooth ceilings on the main floor and 9 ft ceilings on the second, this bright and open-concept home is designed for modern living and entertaining.Enjoy luxury hardwood flooring throughout the main level (except tiled areas) and upper hallway, complemented by stained oak stairs with metal pickets. The home showcases 24"x24" polished tiles in the foyer, kitchen, and breakfast area, adding a sophisticated touch.The gourmet kitchen is beautifully upgraded with extended-height cabinets, built-in appliance cabinetry for wall oven and cooktop, a stainless steel vent hood, gas line rough-in for the stove, water line for the refrigerator, and valance lighting rough-in. A Blanco undermount sink and elegant backsplash complete this stunning space.The walk-out basement floods with natural light perfect for future finishing or creating an additional living area.This exceptional home combines quality craftsmanship with thoughtful upgrades throughout. (id:50886)
Intercity Realty Inc.
359 Hepatica Way
Ottawa, Ontario
Welcome to 359 Hepatica Way, a 2016 Minto build offering 4 bedrooms, 2.5 bathrooms, and a family-friendly layout in a desirable community. The main level features hardwood floors, a bright open dining and living space, and a modern kitchen with extended cabinetry, stainless steel appliances, and a large island perfect for entertaining. Upstairs you'll find four spacious bedrooms, including a primary suite with walk-in closet and private ensuite. Convenient second-floor laundry adds everyday ease. The finished basement provides additional living space with a rough-in for a future bathroom. Step outside to a low-maintenance yard with a deck and shed, ideal for summer gatherings. Located close to schools, parks, and amenities, this move-in ready home offers comfort and convenience in a sought-after setting. 24H Irrevocable with all offers. (id:50886)
RE/MAX Hallmark Lafontaine Realty
1115 Second Street East
Fort Frances, Ontario
Excellent Location & Layout! East End bungalow with so much to offer! Convenient 1-level living with spacious entrance, eat-in kitchen (updated counter tops, hardware, backsplash, and flooring); 4 pce bathroom (updated in 2023); Primary bedroom can accommodate a king-sized bed and features his/her closets, 1 further bedroom, living room, and main floor laundry. Partial basement for utilities and storage. The backyard is amazing! Enjoy the rear deck and full privacy fencing (deck/fence: 2021/2022). The double garage, storage shed, and Quonset provide excellent work and storage space. Shingles (house: 2021), some windows (2017). F/A Gas and Central Air. Close to Riverwalk and all amenities. Move in ready for your enjoyment!! (id:50886)
Century 21 Northern Choice Realty Ltd.
3900 Stonecrest Road
Ottawa, Ontario
Family home in the country, on 23 acres with two meandering creeks - just 25 mins from Kanata. This home's modern upgrades and classic design create comfortably pleasing spaces for the whole family. Double attached garage with great family function due to convenient inside entry to both main & lower levels plus door to yard. Outside, the kids will thrive playing in and exploring natural surroundings while parents relax in tranquil beauty. The growing family will especially appreciate having four large bedrooms on the second floor, including primary suite. All freshly painted, the 4bed, 2.5bath home offers spacious sunlit rooms. Front foyer has big double closet and new 2025 laminate tile floor. Livingroom features fireplace with upscale Jotul woodstove insert. Hardwood floors flow from living room to open dining room with big window that includes built-in Hunter Douglas blinds. Family-sized kitchen has new 2025 quartz countertops, wall of storage cupboards and dinette with patio doors to new 2021 deck. Family room suits quiet times, games and movie nights. Main floor powder room. Mudroom big full-length closet and door to attached double garage. Upstairs, primary suite has huge closet and 3-pc ensuite with shower. The three other bedrooms also have large closets. Sparkling renovated 4-pc bathroom with quartz vanity. Lower level rec room, laundry station, workshop with workbench and access to attached garage. You also have auto connect 2024 Generac that can power the whole home. Extra-large yard has perennial gardens, garden shed, portable greenhouse and woodshed. Cut firewood for woodstove is included. Possible to apply for Conservation Land Rebate to reduce property taxes. Bell Fibre and cell service. Located on paved township road with garbage pickup, mail delivery & school bus stop. Walk to Stonecrest Elementary School. And, family fun 5 mins away at Fitzroy Provincial Park for swimming & boating. Besides being 25 mins to Kanata, only 15 mins to Arnprior. (id:50886)
Coldwell Banker First Ottawa Realty
Main - 2415 St Clair Avenue W
Toronto, Ontario
Newer Renovation! # Self-Contained Apartment # Main Floor#very spacious living/dining room# Very Convenient Location: Ttc Nearby , Steps To Shopping, Parks, And Other Amenities # 3 Bedrooms With 2 Full Washrooms ( One At Lower Level) # New Flooring, New Washroom.... (id:50886)
Homelife New World Realty Inc.
Main Floor - 11 Densmore Avenue
Toronto, Ontario
Experience unparalleled luxury in this exquisitely renovated 3 bedroom, 1.5 bath bungalow, perfectly situated in a prime Toronto location. The modern kitchen is a culinary dream, boasting high-end appliances, a spacious island, and ample cabinetry for seamless organization. The unit features modern finishes throughout. Located in the tranquil and highly sought-after Elms-Old Rexdale neighborhood, this residence provides effortless access to Hwy 401, 400 series highways, Costco, Wal-Mart, the forthcoming Microsoft Facility, top-rated schools, parks, shopping, dining, and transit. Toronto Pearson Airport is mere minutes away. (id:50886)
Homelife Woodbine Realty Inc.
88 Richelieu Street
Russell, Ontario
AVAILABLE FOR IMMEDIATE OCCUPANCY! Check out this nearly new (built in 2025) modern 3 bedroom townhome located in the heart of Embrun. The main level offers a bright, open-concept layout with hardwood flooring throughout the living and dining areas (tile in wet areas), a pristine kitchen with plenty of cabinetry, and a convenient powder room. Upstairs, the spacious primary suite includes a walk-in closet and a 3 pc ensuite with large shower enclosure. Two additional bedrooms, a main bath and laundry round out the second level. The fully finished basement adds even more living space with a recreation room that could make the ideal home office, workout space or play room! Enjoy a great location within walking distance to lots of amenities; schools, grocery stores, restaurants, the arena, banks and more. A great rental opportunity for those looking to settle in Embrun! Tenant pays for rent plus all utilities & rental items. Easy to view! (id:50886)
Exp Realty
1246 Cobden Road
Ottawa, Ontario
*** OPEN HOUSE Saturday NOV 15th and Sunday NOV 16th 2-4pm*** 1246 Cobden Avenue offers the perfect blend of character, comfort, and modern upgrades in a highly convenient Ottawa location. Enjoy easy access to amenities, schools, parks, the Pinecrest Recreation Centre, and highway 417 - everything you need is right at your doorstep. Step inside to find a bright, inviting main level featuring refinished floors, a spacious living area, and an updated kitchen with stylish finishes and a functional layout. The main floor also includes a beautifully renovated bathroom (2023) and well-sized bedrooms designed for comfort, including a primary bedroom with patio doors leading directly to the backyard. The finished lower level extends your living space with an additional bedroom, modern full bathroom (2022), and updated flooring - perfect for a family room, home office, or guest suite. Outside, enjoy your own private oasis with a newly built deck and landscaped yard, ideal for relaxing or entertaining. Recent updates provide both style and peace of mind: freshly cleaned ducts, a new water heater (2022), and a durable roof (2015, 50-year composite shake). This turnkey property combines timeless appeal with modern convenience. (id:50886)
RE/MAX Hallmark Jenna & Co. Group Realty
34 Sympatica Crescent
Brantford, Ontario
This remarkable 4-bedroom, bricked raised bungalow is the perfect sanctuary for families needing space for growing children, in-laws, or even income potential. A harmonious blend of comfort, style, and functionality, this property promises not to disappoint. The welcoming foyer includes convenient access to the garage or entry to the backyard, making it easy to transition between indoor and outdoor living. The main floor boasts beautiful hickory hardwood flooring throughout, complemented by elegant California shutters. This open concept area seamlessly connects the living, dining, and kitchen spaces. The kitchen features striking white cabinets paired with a pony walled dark-toned oak island, with breakfast bar, showcasing exquisite granite countertops. Down the hall, you'll find a 4-piece washroom, stacked laundry cleverly tucked away, and two cozy bedrooms, ideal for relaxation and privacy. The lower level extends the home's versatility with two additional bedrooms, a family room with a comforting gas fireplace, and a 3-piece washroom. A galley-style kitchen and convenient second laundry area are located just off the kitchen, with egress windows ushering in natural light. This level offers a separate entry, allowing it to function as a standalone unit or seamlessly integrate with the rest of the home. Step into your personal retreat, an outdoor oasis designed for leisure and enjoyment includes; An oversized concrete pad coupled with a stylish gazebo that sets the stage for alfresco dining and relaxation. This outdoor kitchen is perfect for hosting spring, summer and fall cookouts. An above ground pool to enjoy all summer long (2023). The synthetic turf ensures easy maintenance with no grass cutting required, allowing more time to enjoy your serene outdoor space. This yard is truly a haven for those who love to entertain and appreciate the finer things in life. Discover the endless possibilities and make this your forever home today! (id:50886)
Century 21 Heritage House Ltd
1349 Victoria Street
Petawawa, Ontario
Custom stone waterfront bungalow with 4 bedrooms, 3 bathrooms, on a private half acre along the Petawawa River. Surrounded by mature trees including your own Macintosh apple tree this home offers exceptional privacy with no rear neighbours and a backyard that opens directly to a peaceful forest. The curb appeal is unmatched with its exquisite stone masonry exterior, extra-long driveway, double garage, and a brand-new roof (July 2025). Inside, an oversized foyer introduces 8 ft ceilings throughout the main level, leading into a sun-filled living room with 14 ft vaulted ceilings and a dramatic wall of windows that bring the outdoors in, framing peaceful views of the river and private backyard. The open kitchen and dining area flow directly to an oversized deck spanning the entire back of the home, perfect for entertaining by the water. A main floor laundry room adds everyday convenience.The primary suite includes an ensuite, walk-in closet, and glass doors opening to the patio. The fully finished walkout basement adds two more bedrooms, a large family room, and a newly renovated bathroom. Life here extends beyond the home. Spend weekends at Petawawa Point Beach and boat launch (steps away), explore local trails and parks, and enjoy the convenience of nearby amenities, restaurants, Garrison Petawawa , and Valour JK12. 24 hour irrevocable on all offers. (id:50886)
Royal LePage Edmonds & Associates
1476 Louis St
Thunder Bay, Ontario
New Listing. Welcome to this beautifully maintained 2+1 bedroom, 1.5 bathroom home offering 1,016 sq ft of comfortable living space, set on a generous 0.92-acre lot with 154.44 feet of road frontage—perfect for those seeking space, privacy, and convenience. Step inside to find a bright, oversized kitchen with ample cabinetry and counter space—ideal for family meals or entertaining guests. The spacious living room is filled with natural light, offering a warm and inviting atmosphere. Downstairs, enjoy a fully finished basement, complete with an additional bedroom or office space, a large rec room, and plenty of storage. Outside, you'll find a 16' x 24' detached garage, perfect for your vehicles, workshop, or additional storage needs. The expansive yard offers endless possibilities—gardening, outdoor gatherings, or simply enjoying the peace and quiet of country-style living with town amenities nearby. This is a perfect opportunity for first-time buyers, downsizers, or anyone looking for a well-kept home with room to grow—inside and out. (id:50886)
RE/MAX First Choice Realty Ltd.
202 Mistral Way
Ottawa, Ontario
Welcome to 202 Mistral! Pride of ownership is evident throughout this 3 Bedroom, 4 Bathroom, Finished Basement, Home!! Parking for 3 vehicles. Walk into the tiled Foyer with a nice mirrored closet. Living room with Hardwood or could be a dining room - you have options! Powder bath on main level along with Dining room that could be the living room as it has a Gas Fireplace. Kitchen has loads of cabinets and newer appliances. Sliding doors to the backyard with more Interlock and a nice Gazebo setup, also the big shed stays! Inside Garage access. Upstairs, Large Primary Bedroom has a walk in closet and great 5 piece Ensuite! Lots of Hardwood Flooring Throughout! Generous 2nd and 3rd bedrooms, Full Bath, and a Laundry Room round out the 2nd level. Basement has a 3 piece bathroom, Huge Rec room, and Large Storage/Utility Room. Roof 2024! Furnace and A/C 2022! Primary Bedroom and Ensuite windows upgraded 2024, Anchored Gazebo 2021, Garage door spring 2024 - this Home is well maintained!! Good access to 417, Shopping, Restaurants, and more - make this a Great Location! (id:50886)
Exp Realty
110 Rutherford Court
Ottawa, Ontario
Open house Sunday Nov 16th 2:00-4:00pm. Discover this charming and well-maintained home featuring a bright, open-concept living and dining area with large windows and a modern kitchen with a cozy eating nook - perfect for family gatherings. Upstairs offers three spacious bedrooms, ideal for a growing family. The finished lower level with pot lights provides a comfortable space for entertainment or relaxation. Located within walking distance to Earl of March Secondary School, parks, shopping, and public transit - everything you need is just around the corner! Plus, enjoy the convenience of two parking spaces and additional visitor parking. A perfect blend of comfort, location, and value - don't miss this opportunity! (id:50886)
Coldwell Banker Sarazen Realty
974 Greenbriar Avenue
Ottawa, Ontario
OPEN HOUSE SUNDAY 2:30-4:00PM. Don't miss this spacious (over 1800 square feet) 3-bedroom, 3-bath bungalow, nestled proudly on a 60' x 137' landscaped lot in Carleton Heights. Features an excellent floorplan that is larger than it appears - ideal for a large, growing, or multi-generational family; spacious eat-in kitchen w/ abundant cabinet and counter space; adjacent formal dining room with pocket French doors; inviting living room with stone fireplace; 3 spacious bedrooms on the main level, including a fabulous principal retreat with a convenient 2-piece ensuite bath. The expansive lower level offers tremendous opportunity for a variety of uses: large family room, fantastic rec room with a retro wet bar and fireplace; two dens suitable for use as a home office, hobby room, playroom, reading room; 3-piece bath for entertaining, teens, or overnight guests; the laundry, canning kitchen, & plenty of additional storage space complete the lower level. There is fantastic development potential for a secondary dwelling, in-law suite, teen retreat, or simply additional space for a large or growing family. This home is ideal for a family looking for room to grow, or a developer looking to leverage future opportunities. The 137'-deep, fully landscaped lot features gardens, a massive south-east facing backyard with privacy, fruit trees, an outdoor oven, and plenty of entertaining space for all ages. The location is unbeatable: near Carleton University, Mooney's Bay, Hog's Back and Vincent Massey Parks, Dow's Lake, and the Rideau Canoe Club. Locals enjoy efficient proximity to excellent schools, shopping, transit, and dining. Tidy and move-in ready! Call to view! (id:50886)
Coldwell Banker Sarazen Realty

