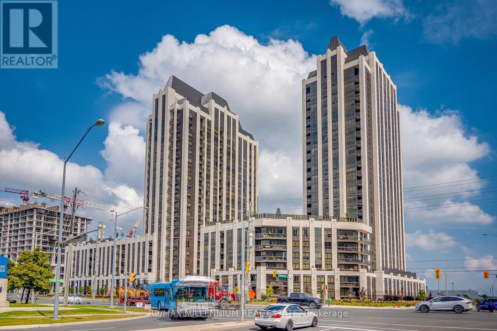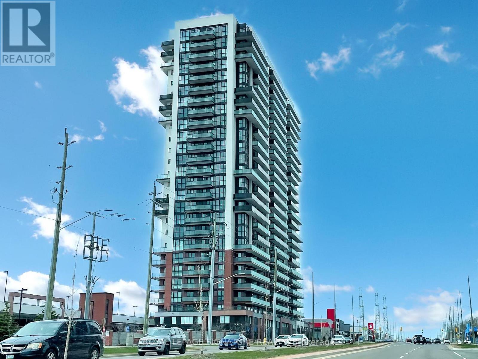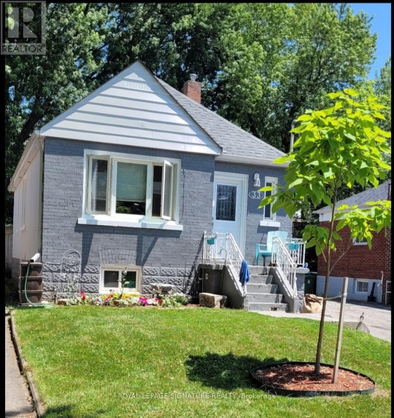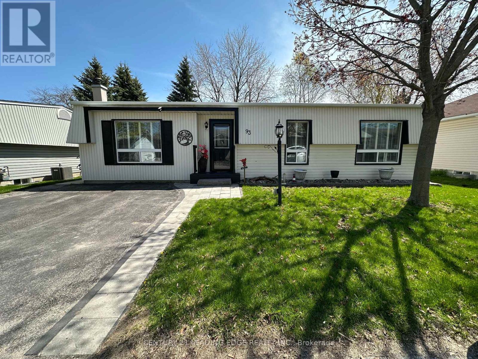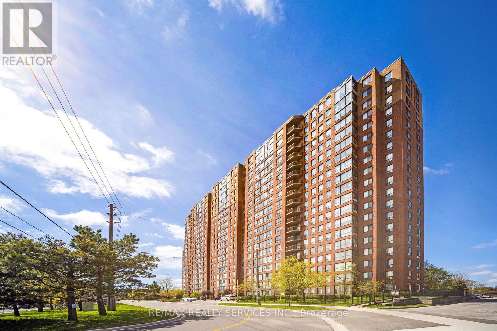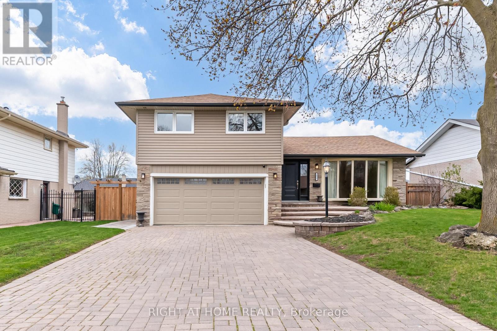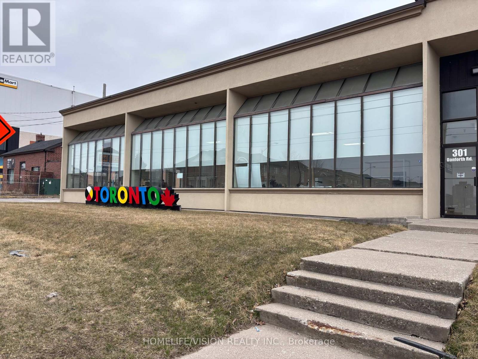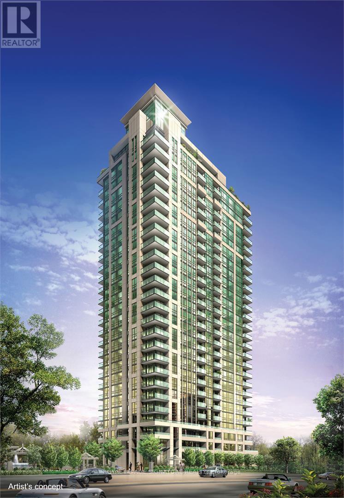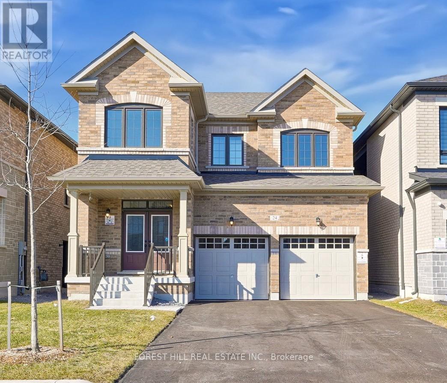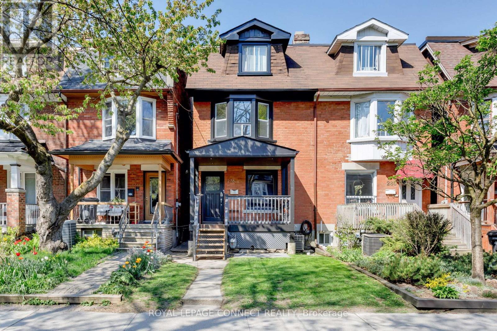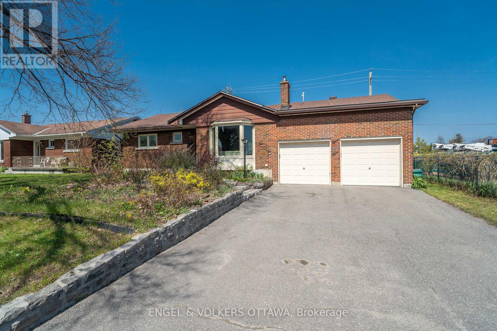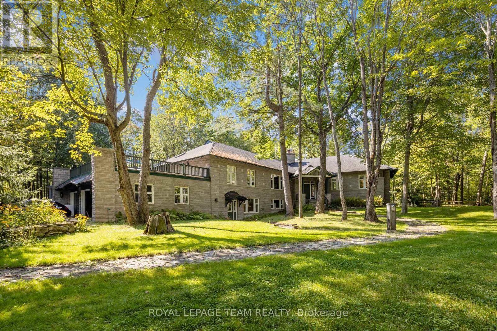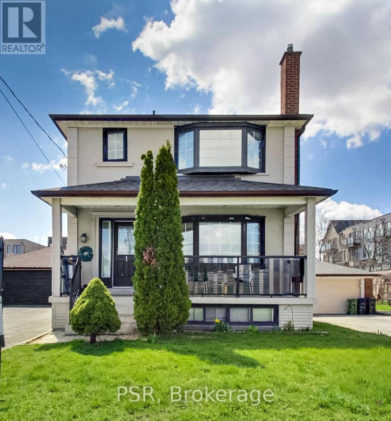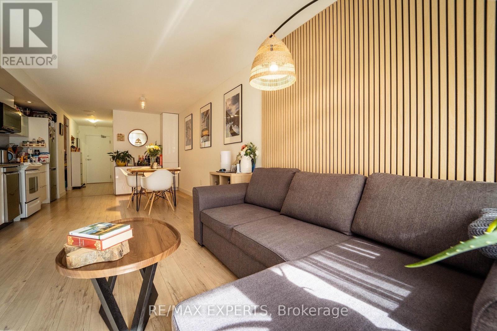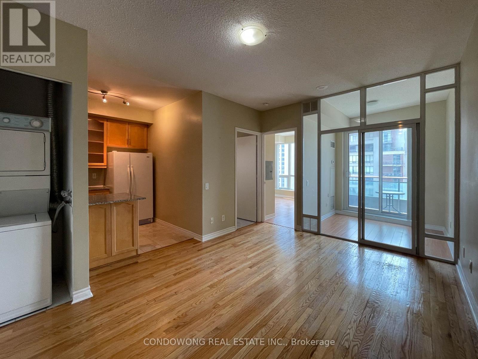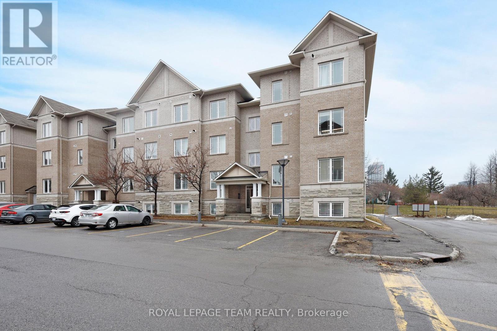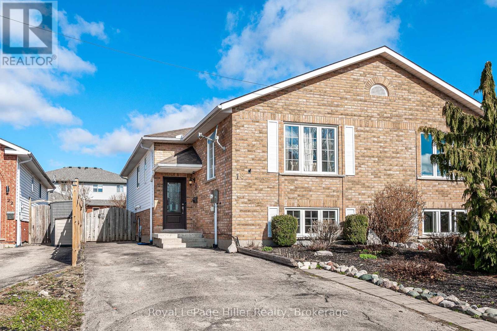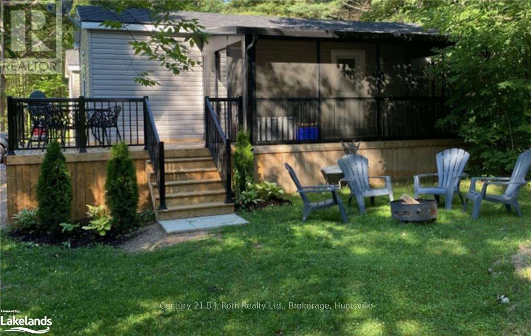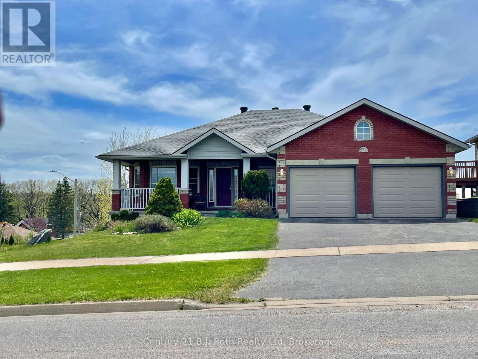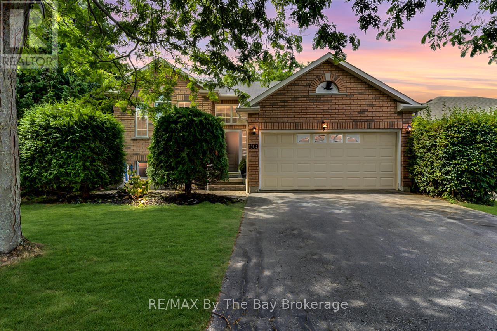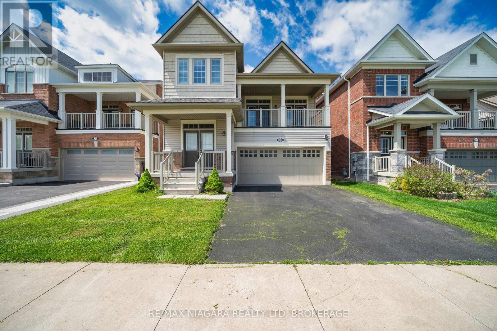289 Plymouth Trail
Newmarket, Ontario
This 3-bedroom, 2-bathroom back-split is nestled on a quiet street in a mature neighbourhood, just steps from schools, parks, and public transit. The home features spacious main and upper levels designed for comfortable family living. At the heart of the home is a large, open-concept eat-in kitchen, offering plenty of room for cooking, dining, and gathering. Bathed in natural light, it boasts a vaulted ceiling, pot lights, skylights, and an airy, welcoming feel that flows beautifully into the dining and living areas. The open dining and living rooms are framed by large windows that further brighten the space. Upstairs, you'll find 3 generously sized bedrooms and a 4-piece bathroom, while a convenient 2-piece bathroom is located on the main floor. Additional highlights include a main floor laundry closet and direct access to the full garage, with parking for two vehicles inside and two more in the driveway. The backyard is shared with the basement tenants. (id:50886)
Smart Sold Realty
421 - 9075 Jane Street
Vaughan, Ontario
647 Sqft - One of the most beautiful building in the area, Gorgeous one Bedroom Condo with 1.5 Bathroom and open Balcony, High ceiling. Great amenities in the building, State of the Art party room, Theatre room, open large roof top patio and much more, steps to Vaughan Mills & New Park, Minutes Drive to Hwy400, Vaughan Metro, Canada Wonderland. (id:50886)
RE/MAX Millennium Real Estate
3303 - 2033 Kennedy Road
Toronto, Ontario
Vacant Posession! Move Anytime! Welcome To Ksquare Condo. Very Spacious Suite With Ample Sunlight In Every Room Through Gull-Height Windows. Great Layout 1 Bedroom + Den 1+1, Having 1 Large Bath And Large Terrace Space, Open Concept. Laminate Throughout, Modern Kitchen With Built-In Appliances, 10 Ft Ceiling. World Class Amenities Include Concierge Services, Guest Suites, Sym, Party Room, Terrace With Bbq Area, Visitor Parking, & Much More. Some Of The Amenities Are Yet To Be Completed. Ttc At Door Step. Go Station. Stc & Hwy 401, Wal-Mart, Library, Michaels, No-frills, Chinese Supermarket, Many Shops And Restaurants Around! (id:50886)
Homelife/future Realty Inc.
1103 - 2550 Simcoe Street N
Oshawa, Ontario
Welcome to unit 1103 at the prestigious UC Tower| Tribute Built Studio Apartment - great for students, new-comers, first-time buyers, and Investors| This unit features laminate flooring, Stainless steel appliances, Stacked washer and dryer, and a good-sized 3 piece bathroom| Clear west exposure with lots of natural light| Unit features a Juliette balcony to allow for a nice breeze throughout the unit| Close to all amenities: RioCan shopping center, public transit, Costco, 407, Ontario Tech University, Durham College, and much more!| This building offers an unmatched recreational facility - State of the art Gym, Exercise Room, Pet Wash, Dog Walk, Bike Storage, Movie Theatre, Business Rooms, Guest Suites, Party Room, BBQ area and more!| Seller has had professional renderings made to furnish the unit by a designer - attached as schedule| (id:50886)
Royal LePage Signature Realty
Lower - 33 Sharpe Street
Toronto, Ontario
Newly renovated, cozy 1 bedroom lower unit - utilities included! Bright space with plenty of natural light & recessed lighting throughout eat-in kitchen & spacious living room. High ceiling. Large bathroom with shelves, full length mirror & lots of storage. Spacious bedroom with closet. Wonderful family friendly community, just steps to Sandown & several other great parks. Short walk to schools, TTC bus routes, Scarborough GO station, laundry facility, shopping plazas (No Frills, Dollarama, hair salon, etc), fantastic restaurants, Tim Hortons & Starbucks! Short distance to Bluffers Park Beach, Variety Village, Rosetta McClain Gardens & more! (id:50886)
Royal LePage Signature Realty
93 Wilmot Trail
Clarington, Ontario
Welcome To Your Dream Retreat In The Vibrant Adult Lifestyle Community Of Wilmot Creek! Rare Bonus offered : Unspoiled Full Basement - NO Crawl Space Here! Plenty of room for storage! This Beautifully Updated 2-Bedroom, 2-Bathroom Home Offers Modern Living With A Touch Of Elegance! Step Inside To Discover A Bright, Open-Open concept Home with walk-out to a SUNROOM!!. Ideal For Outdoor Gatherings Or Enjoying Serene Mornings. Listen to the birds and enjoy Mother Nature! The Spacious Kitchen Boasts Stunning Quartz Countertops And Ample Cabinetry, Perfect For Culinary Enthusiasts And Entertaining Guests. Relax In The The Cozy Living Room with a large Picture Window! Retreat To The Principal Bedroom, Which Includes A Generous Walk-In Closet And A Private Ensuite Bathroom For Your Convenience. BRAND NEW Furnace and Central Air! Roof Reshingled 2020! New Front Porch and Walkway 2020! Kitchen renovated 2021 including Quartz Counter Top, Hardware, Backsplash,etc! New Skylight in 2022! New Deck and railings 2023! New garden Shed 2024! In Addition To Your Beautiful Home, Enjoy The Stunning Lakefront Shoreline And A Wealth Of Amenities, Including A 9-Hole Golf Course, Tennis Courts, Indoor And Outdoor Pools, Hot Tub, Sauna, Fitness Center, Billiards, Shuffleboard, Woodworking Shop, Numerous Activities And MuchMore. There's Something For Everyone In This Active Community! Located Just A Short Stroll From The Clubhouse, This Home Offers Easy Access To All These Fantastic Amenities, Enhancing Your Lifestyle. Don't Miss This Opportunity To Enjoy Comfort And Community At Beautiful Wilmot Creek in Newcastle! **EXTRAS** Monthly Land Lease/Maintenance Fees Include House Taxes ($890.96 + $123.04 = $1,014).Maintenance Fees Covers Water/Sewer, Driveway & Road Snow Removal And Access To All Amenities.Extras : Inclusions: Existing Stainless Steel Refrigerator, Stove, Microwave, Dishwasher, Washer, Dryer, All ELFs, All Window Coveri (id:50886)
Century 21 Leading Edge Realty Inc.
84 Boultbee Avenue
Toronto, Ontario
WOW!!! Shows 10++++ Where Architecture Meets Atmosphere. Elevated Living In "THE POCKET". A Rare Fully Detached 4-Bedroom, 3-Bathroom 2 Car Garage Home Sits Proudly On A Wide 25x100 Ft Corner Lot, Bright & spacious One of a Kind Home Offering Privacy, Panoramic Skyline Views, CN Tower And Perfectly Positioned Between Riverdale, Danforth, And Leslieville. An Unbeatable Sense Of Community. The Heart Of The Home Is The Modern Two-Storey Rear Addition, Thoughtfully Designed To Balance Openness With Intention. On The Main Floor, A Stunning Sun-Filled Family Room Flows Seamlessly Into A Serene, Landscaped Backyard Perfect For Morning Coffee, Evening Dinners, Or Relaxed Weekends With Family And Friends. Above, A Versatile Studio Loft With Skylight Offers An Inspiring Space To Create, Or Unwind. Inside, The Home Blends Contemporary Finishes With Warm Character. Refinished Hardwood Floors And Exposed Brick Accents Offer A Nod To Toronto's Architectural Roots, While The Updated Kitchen Complete With S/S Appl. Upstairs, You'll Find Four Bright, Well-Proportioned Bedrooms, Each Designed To Offer Quiet Comfort And Privacy. A Stylishly Renovated Bathroom Rounds Out This Level With Spa-Like Simplicity And Function. A Fully Finished Basement Provides Even More Living Space Perfect For A Rec Room, Guest Suite, Or Home Gym Along With A Third Bathroom And Dedicated Laundry Area & For Those Needing Parking In The City, The Rare Two-Car Garage Plus Additional Driveway Space Offers Flexibility And Convenience That's Hard To Find In This Location. The Pocket Is One Of Toronto's Most Walkable, Tight-Knit Communities Just Steps From Phin Park, The Donlands TTC Subway Station, Schools, And Minutes To Danforth's Shops And Restaurants, Plus A Short Ride To The Beach Or Downtown. This Isn't Just A Home, Its A Modern Toronto Lifestyle Wrapped In Calm, Connection, And Character.84 Boultbee Avenue Is Ready For You To Move In And Make It Yours. (id:50886)
Ipro Realty Ltd
#1715 - 330 Mccowan Road
Toronto, Ontario
Unobstructed views to CN Tower & Toronto skyline direct from the condo !!! Priced to SELL !!! Perfect for 1st-time Buyers/ Seniors !!! Welcome to this Bright and Spacious 2 Bedrooms + DEN (with 2 FULL Washrooms) condo offering a very modern layout with renovated Kitchen & Laminate Floors throughout. Sun filled solarium style DEN provides versatile space perfect for a Home Office. Primary Bedroom comes with 4-pc ensuite Washroom & Walk-in Closet for added privacy and comfort. Extremely Well-maintained Building with Newly installed Windows and impressive Amenities including Indoor Pool, Sauna, Gym, Party room, Games room, Recreation room, Visitor Parking, and 24-hour onsite Security offering peace of mind. Perfectly situated at walking distance to TTC, EGLINTON GO, Kennedy Subway Station, Scarborough Town Centre, Schools, Parks. Less than Half Hour to the downtown Toronto, this is urban living at its best. (id:50886)
RE/MAX Realty Services Inc.
461 Cromwell Avenue
Oshawa, Ontario
Completely Renovated Bungalow with Separate Living Spaces in Prime Oshawa Location! Welcome to this beautifully renovated bungalow in the heart of highly sought-after Oshawa. No expense was spared in transforming this home into a modern, stylish retreat offering comfort, versatility, and quality craftsmanship throughout. Ideal for extended families, in-laws, or those seeking additional living space, this 3+2 bedroom, 2-bathroom home features two completely separate and self-contained living areas. Upstairs, enjoy an open-concept layout perfect for entertaining or everyday family living. The brand-new kitchen features quartz countertops, sleek cabinetry, and stainless steel appliances, all flowing seamlessly into a bright and spacious living and dining area. Three generously sized bedrooms and a fully updated 4-piece bathroom complete the main level. The lower level offers its own private entrance and is designed as a fully functional second living space. It includes two spacious bedrooms, a modern kitchen, in-suite laundry, and a spa-inspired bathroom with a walk-in glass shower. LED pot lights, upgraded flooring, new windows and doors, and a thoughtfully redesigned floor plan enhance the home from top to bottom. The heating system has been professionally converted to high-efficiency natural gas via Enbridge. Outside, enjoy a freshly landscaped yard and ample parking. This is your chance to own a move-in-ready home in a growing, family-friendly Oshawa neighborhood close to parks, schools, shopping, and transit. Whether you're looking for a home with flexible living options or a fantastic investment, this property is a must-see. Don't miss your opportunity to experience unmatched value and comfort in Oshawa! (id:50886)
One Percent Realty Ltd.
853 Fernhill Boulevard
Oshawa, Ontario
Rare Opportunity in The Glens! This beautifully updated 4-level side split is nestled in one of Oshawas most sought-after, family-friendly neighbourhoods. From the moment you arrive, the exceptional curb appeal, 4 car stone driveway, updated vinyl siding plus newer windows and exterior doors make a bold first impression. Sitting on a generous, fully fenced lot with mature landscaping, this home offers space, privacy, and style.Inside, you'll find a bright, open-concept living and dining area ideal for entertaining family and friends. The eat-in kitchen is perfect for weekend breakfasts or easy weeknight dinners. Down a few steps, the spacious family room features a stylish electric fireplace and oversized walkout to your private backyard oasis, an entertainers dream for BBQs, relaxing evenings or playtime with the kids. Upstairs, the master bedroom includes a renovated 3-piece ensuite, while two additional bedrooms share an elegant, updated 5-piece main bath. The lower level offers a fully finished rec room with endless potential for a home theatre, games room, home office, you choose! Additional upgrades include updated windows, newer exterior and interior doors, updated floor and door trim throughout, an owned hot water tank and modern vinyl siding that adds both style and durability. Just minutes from top-rated schools, a scenic bikepath, shopping and more, this move-in ready home checks all the boxes. Dont miss your chance to own a gem in one of Oshawas most desirable communities! (id:50886)
Right At Home Realty
2560 Bandsman Crescent
Oshawa, Ontario
Absolutely Stunning Tribute-built Corner Detached Home In Highly Sought-after North Oshawa! This Gorgeous, North-east Facing Property Is Flooded With Natural Light Throughout The Day. As You Enter, Youll Be Welcomed By A Modern Design Featuring 9-ft Ceilings, Elegant Hardwood Floors, Large Windows, Brand-new Light Fixtures, And Pot Lights Throughout The Home. The Spacious Family Room Offers A Cozy Gas Fireplace, Complemented By Modern Pot Lights And Bright Windows. A Separate Formal Dining Room Provides Direct Access To A Balcony Overlooking The Ravineperfect For Entertaining Or Enjoying A Quiet Evening. The Standout Kitchen Boasts Stainless Steel Appliances, A Stylish Backsplash, A Breakfast Bar, And A Bright Breakfast Area With A Walkout To The Backyard. Upstairs, Youll Find Four Beautiful And Spacious Bedrooms. The Primary Suite Includes A Luxurious 5-piece Ensuite And A Walk-in Closet. The Remaining Bedrooms Include Large Closets And Bright Windows, Making Them Perfect For Family Members Or Home Office Setups. The Builder-upgraded Separate Side Entrance To The Basement Adds Incredible Potential For A Future In-law Suite, Income-generating Apartment, Or Multi-generational Living A Highly Desirable Feature In Todays Market. Outside, The Corner Lot Location Offers A Larger Yard, More Privacy, And Extra Curb Appeal. The Home Is Ideally Situated Close To Everything You Need - Hwy 407 , 401 & 412, Costco, And Over 1.5 Million Sq. Ft. Of Shopping. Also Within Proximity To Top-rated Schools Like Maamawi Iyaawag Public School, Ontario Tech University, Durham College, And Beautiful Parks Such As Sandy Hawley Park And Charles P.b. Taylor Park. This Location Truly Strikes The Perfect Balance Between Urban Convenience And Natural Tranquility Making It One Of North Oshawa's Most Desirable Communities To Call Home. (id:50886)
RE/MAX Rouge River Realty Ltd.
1 - 301 Danforth Road
Toronto, Ontario
Prime Industrial Space for Lease at 301 Danforth Road, Scarborough Unit 1. Available Immediately: Unit 1 - apr. 7200 Sq. Ft Large Space: 3 Washrooms; Kitchenette; Loading Ramp; Unreserved Parking; Lots of Storage Space; Streetfront Exposure and Signage. Ideal For A Variety of Uses. Possibility Of Right of First Refusal On Any Other Units That May Come Available In The Building. Please Do Not Walk Property Without An Appointment. (id:50886)
Homelife/vision Realty Inc.
2310 - 88 Grangeway Avenue
Toronto, Ontario
Bright and well-kept 1-bedroom condo situated on a high floor with unobstructed city views, this unit features a functional open-concept layout, laminate flooring throughout, and a modern kitchen with stainless steel appliances and ample cabinet space. The spacious bedroom offers a large closet and plenty of natural light. Enjoy a private balcony perfect for relaxing or taking in the skyline. Located just steps from Scarborough Town Centre, McCowan Subway Station, TTC, grocery stores, parks, and dining. Ideal for professionals or students seeking comfort and convenience in a prime location. (id:50886)
Royal LePage Signature Realty
1890 Spruce Hill Road
Pickering, Ontario
Welcome home. your search ends here. This is the one you've been waiting for. Whether you're looking to plant roots with your family, seize a smart investment opportunity, or take on a renovation or building project, this property has it all. Sitting on a rare 165-foot deep lot, this beautifully renovated 4+1 bedroom home offers the perfect blend of space, comfort, and flexibility to suit your needs today and adapt as your lifestyle evolves. Step inside to a bright, open-concept layout that effortlessly connects the kitchen, dining, and family room, creating a warm and inviting space ideal for both everyday living and entertaining. At the heart of the home is a well-appointed kitchen featuring a large center island, built-in bar, and a cozy eat-in nook perfect for everything from casual breakfasts to lively family dinners. Outside, the generous backyard is your private escape ideal for summer BBQs, gardening, playtime with the kids, or simply unwinding in your own green oasis. In a city where outdoor space is a rare luxury, this one truly stands out. And lets talk location: nestled on a quiet residential street, you're just minutes from top-rated schools, beautiful parks, transit, and a variety of local shops and restaurants. Its the best of both world space and privacy, with convenience at your doorstep, this isn't just a house its a place to grow, thrive, and create lasting memories. Don't miss your chance to own a home that truly has it all. (id:50886)
Harvey Kalles Real Estate Ltd.
Main A - 20 Florence Drive
Whitby, Ontario
Location! Location!! Welcome To 20 Florence Dr House In Whitby. Furnished New Unit, Separate Laundry, No Sidewalk Driveway. Large Family Room With Double Balcony, 3 Full Washrooms, Main Floor Laundry, Lots Of Sunlight. Very Close To Bus Stop, One Bus To Durham University, Shopping Centres, Walmart, Banks, And Much More. A Quiet Neighbourhood. Close To Hwy 407 And Hwy 401. 60% Utilities Need To Be Paid By Tenants. (id:50886)
Homelife/future Realty Inc.
24 Vickery Street
Whitby, Ontario
2 Yrs NEW Stunning Detached Home Nestled In Sought After Community in North Whitby * This Elegant and Spacious Family Size Home Provides Practical Open Concept Layout: Open Main Floor Flows Seamlessly Through the Dining Room, Family Room, and the Eat-in Modern Kitchen, 4 Bathrooms, and a Bright Watch-out Basement with a Separate Entrance, this home offers both style and functionality. * Hardwood Floor Through-out on Main Floor * 9 Ft Ceilings on Main Floor & 2nd Floor * Modern Kitchen W/Centre Island & Granite Countertop & Upgraded Backsplash & B/I S/S Appliances (Fridge, Stove, Range hood, Dishwasher) * Open Concept Family Room W/Electrical Fireplace and Huge Window with Abundant Natural Light* Breakfast Area W/ Sliding Door to Juliet Balcony (You could build Your Own Favourite Fantastic Deck to Backyard in Future) & Fenced Backyard * The Upper Level Shows 4 Bedrooms, 3 Baths and Laundry * The Primary Bedroom W/ 10 Ft Tray Ceiling & Huge 5 Pc Ensuite Bathroom: Stand-alone Soaker Tub, Separate Glass Shower, Dual Sink & Walk-in Closet * Three Additional Spacious Bedrooms: One With 4pc Ensuite & W/I Closet and Another Two Bedrooms Connected By A Jack & Jill Ensuite Provides Awesome Flexibility * The Second Floor Laundry Room Adds Functionality to Convenience * Brightness Watch-out Basement with Separated Entrances and Cold Room Which Provides More Choice, and Living Space in Future * No Sidewalk, 4 Driveway Parking Space * Home Located in a Quiet Neighbourhood * Steps To Parks, Thriving Trails, Heber Down Conservation Area, Tennis/Pickleball Court, Soccer Field, and Thermea Spa Village * Easy to Schools, Banks, Superstore, Walmart, Farm Boy, Canadian Tire, Community Center and Etc. Close Distance To Highways 401, 412, 407, Whitby Go Train Station * MUST SEE!!! (id:50886)
Forest Hill Real Estate Inc.
215 Bowood Avenue
Toronto, Ontario
Discover a stunning, fully renovated detached home in a sought-after location. A blend of sustainable and luxurious living. Reimagined to the bricks and expanded in 2012 LEED home standards, it showcases soaring ceilings and a sleek, contemporary design. Nestled on an extra-deep lot, an entertainer's dream with its open-concept living areas and premium finishes throughout. Benefit from energy efficiency and reduced utility costs thanks to the geothermal heating and cooling system.Enjoy an expansive open-concept layout featuring floor-to-ceiling windows that overlook a professionally landscaped and fenced backyard, complete with an irrigation system, deck and shed. The custom kitchen is equipped with top-of-the-line stainless steel Miele, Subzero, and Wolf appliances, a built-in coffee machine, and a spacious island with breakfast bar. A generous office with two built-in desks and shelving provides an ideal workspace. Upstairs, you'll find two spacious bedrooms plus a bright, skylit den. The primary bedroom offers abundant built-in storage and a luxurious ensuite with a double vanity and a glass shower. Configured as a 3-bedroom home, the third bedroom is currently used as an open den and is easily converted if desired. Floating stairs lead to a large rooftop deck with breathtaking panoramic views. The lower level features recreation room, an additional bedroom, and a mudroom with a walkout to the backyard. The mudroom also presents the potential to be transformed to include a second kitchen. Convenient access top rated schools, including Bedford Park PS, Lawrence Park CI, and Blessed Sacrament CS. It's also near prestigious private schools such as Havergal, Crescent, TFS, and Crestwood, and just minutes from the Granite Club and Rosedale Golf Club.Turnkey property is ideal for a discerning buyer. A home inspection report is available upon request. Furthermore, the property qualifies for a 1198 sq ft garden suite, as detailed in the attached report. (id:50886)
Royal LePage Signature Realty
278 St. Clarens Avenue
Toronto, Ontario
Stately Brockton Village 2.5 Storey Renovated Semi, 3 Tastefully Designed Suites Offering a Mix of Original Period Details & Modern Convenience, 2 One Bedroom Suites (Lower & Main) Plus a Spectacular Bi-Level 2/3 Bedroom Suite with Tree Top Deck, Large Footprint Home Offering Approx. 2,800Sq.ft Total on 4 Levels, Hardwood Floors, Stunning Blended Exposed Brick Throughout, Tastefully Renovated Kitchens & Bathrooms, Laundry on 2 Levels, Super Deep 17' x 145' Lot w/Easy Access 4 Car Parking Via Lane, Steps to the Bloor Subway, Bloordale Shopping & Entertainment. (id:50886)
Royal LePage Connect Realty
2209 - 955 Bay Street
Toronto, Ontario
Welcome To Bay St Popular Condo "The Britt"! This 2 Br + Den Unit Has 750 Sq.Ft.! Located On22nd Floor West Facing Bright And Spacious W Floor To Ceiling Windows! Upgraded Laminate Floors Throughout! Kitchen With Granite Counter Tops & Integrated Appliances! Separate Den Can Fit A Single Bed! Steps To Yonge/Wellesley Subway, Walking Distance To U Of T, TMU & Queen's Park! Enjoy Your Downtown Living At Its Best! (id:50886)
Century 21 Leading Edge Realty Inc.
404 - 300 Balliol Street
Toronto, Ontario
Step into elegance with this immaculate east-facing condo in an exclusive boutique building, offering 858 square feet of thoughtfully updated living space. Featuring two bedrooms and two bathrooms, this sun-filled suite blends contemporary design with everyday comfort. A welcoming foyer opens into a bright, open-concept living and dining area adorned with sleek hardwood floors, overhead lighting, and expansive east-facing windows that flood the space with natural light. The updated kitchen is a home chef's dream, showcasing granite countertops, a ceramic-tiled backsplash, stainless steel appliances, and a convenient breakfast bar. Perfect for both living and entertaining, the layout flows effortlessly onto a generously sized private balcony - ideal for morning coffee or evening unwinding. The spacious primary bedroom serves as a peaceful retreat, complete with hardwood flooring, a walk-in closet, and a 4-piece ensuite. The thoughtful split-bedroom layout ensures privacy, with the second bedroom offering hardwood floors, ample closet space, and access to a 3-piece semi-ensuite. Located in the vibrant Davisville community, this condo is just steps from the scenic Kay Gardner Beltline Trail, excellent schools, charming parks, local cafés, shops, and TTC access. With Yonge Street and Mount Pleasant only minutes away, convenience is at your doorstep.This move-in-ready, perfectly laid-out two-bedroom, two-bathroom gem also includes underground parking and a storage locker - rare finds in such a sought-after location. Don't miss your chance to own a beautifully curated condo in one of Torontos most desirable neighbourhoods. (id:50886)
Chestnut Park Real Estate Limited
989 Connaught Avenue
Ottawa, Ontario
DOUBLE GARAGE BUNGALOW. RARE MAIN-LEVEL PRIMARY ENSUITE. NO REAR NEIGHBOURS. BACKING ONTO CONNAUGHT PARK. SOON TO COMPLETE A MAJOR REVITALIZATION. Charming brick bungalow situated on a spacious 66' x 100' lot in Queensway Terrace North. The main floor is designed for comfort and effortless entertaining. The spacious living room has rich hardwood flooring, a large bay window that floods the space with natural light, and a cozy wood-burning fireplace. The dining area features ceramic tile flooring and seamlessly connects to the open kitchen. With extensive cabinetry, stainless steel appliances, a large eat-in breakfast bar, and plenty of prep space, the kitchen is ideal for everyday meals and gatherings. The sprawling primary suite, located off the kitchen, features a private ensuite, direct access to the backyard, and a charming brick feature wall. Two well-sized bedrooms and a second full bathroom with a stand-up shower offer flexibility for families and guests. The finished lower level expands your living space with a recreation room, and a separate hobby room with vintage checkerboard flooring and wood-paneled walls adds extra versatility. Step outside to enjoy the backyard, complete with a level grassy area backing onto the Pinecrest Creek pathway and Connaught Park. The property is further enhanced by a two-car attached garage and spacious driveway with parking for four more vehicles. Located in a quiet, family-friendly neighbourhood close to parks and schools such as Algonquin College and Severn Ave P.S., with easy access to transit, the future LRT, and Highway 417, this home is ideal for growing families or investors. This lot has the potential for higher-density development due to the two nearby LRT stations. Although currently zoned R1, recent provincial legislation (Bill 23) and R2 zoning further up the street indicate development potential with proper rezoning. Buyer to do their own due diligence. (id:50886)
Engel & Volkers Ottawa
911 - 98 Lilian Street
Toronto, Ontario
Luxury Condo In The Heart Of Yonge & Eglinton.Unique ,Modern & Open Concept LayoutHighly sought after "THE MADISON"at YONGE AND EGLINTON.True premium location condo with Loblaw and LCBO on the ground level retail.628 sqft +60 sqft balcony.Fantastic 1+den plan 9' ceiling Courtyard Views. Steps to Eglinton TTC station.Cross town LRT.The best neighborhood to live in Toronto as per TOronto Life.Top transit scores,entertainment and lifestyle.Den Can Be Used As 2nd Bedroom. Large Floor To Ceiling Windows .Huge Balcony. Entertain ,Relax & Bbq In The Private Terrace.Direct Building Access To Orangetheory & Bar Buca. Steps Away From Public Transit, Restaurants, EBbq, Resort Like Patio Lounge And Much More! (id:50886)
Homelife/bayview Realty Inc.
1 - 164 Bentbrook Crescent
Ottawa, Ontario
Rarely offered corner end-unit townhouse with attached garage in a quiet, family-friendly neighborhood. This affordable and beautifully updated three-bedroom home offers extra privacy, added natural light, and a spacious feel throughout. Bright kitchen with updated tile backsplash and generous cabinet space, perfect for everyday cooking and casual entertaining. Open-concept dining and living area with large windows, ideal for family gatherings or cozy evenings. Convenient main-floor powder room with pedestal sink. Upstairs features a spacious primary bedroom filled with natural light, a fully renovated four-piece bathroom with spa-like finishes, and two versatile additional bedrooms, perfect for children, guests, or a home office. Finished basement with cozy wood-burning fireplace, ample storage, and flexible space for a rec room, gym, or office. Private, fully fenced backyard with mature hedges and a patio for outdoor relaxation. Low condo fees include snow removal, landscaping, exterior maintenance (walls, doors, windows, roof), caretaker services, property management, and building insurance. Peace of mind and easy living. Walking distance to shopping, parks, schools, transit, and quick access to the highway. Perfect turnkey opportunity for first-time buyers or anyone seeking a low-maintenance lifestyle. Do not miss this rare opportunity book your private showing today. (id:50886)
RE/MAX Hallmark Realty Group
297 John Aselford Driveway Drive
Ottawa, Ontario
Welcome to 297 John Aselford Driveway, an extraordinary opportunity to own a truly special estate property in prestigious Saddlebrooke Estates, just 14 minutes from Kanata's Innovation Drive. Set on ~19.6 acres of breathtaking natural beauty, this once-in-a-lifetime property features approximately 4.5 acres of picturesque ponds and streams, seamlessly woven into a landscape of rolling hills, mature trees, and untouched wilderness. Scenic pathways meander throughout the grounds, crossing charming bridges over water and offering the perfect setting to enjoy a quiet, private oasis. Surrounded by conservation land and accessed by a public road, the property offers an unparalleled sense of tranquility and connection to nature. Designed with vision and expertise, this custom-built stone and glass residence is a true architectural masterpiece blending seamlessly with its surroundings. The home was thoughtfully positioned to maximize solar exposure and frame sweeping views of the ponds and forests. Inside, soaring ceilings, expansive windows, and natural elements create an atmosphere of calm, light, and serenity. This ~3,700+ sq. ft. all-stone bungalow features generous main-level living, a 15-foot fieldstone fireplace, a 30x30 rooftop deck, and a three-car garage. The intelligently designed layout offers exceptional multigenerational living potential, with expansive footprint and exceptionally high ceilings, the lower level presents extraordinary potential. Additional highlights include a fieldstone patio by the aerated pond, a charming log cabin built from original settler logs, and rustic outbuildings that expand the possibilities for outdoor enjoyment. Whether you're seeking a luxury retreat, family compound, or peaceful escape close to Kanata's high-tech core this rare offering combines land, lifestyle, and location in perfect harmony. 48 Hours irrevocable on all offers. PLEASE ABSOLUTELY NO ENTRY TO THE PROPERTY WITHOUT OF AN APPOINTMENT. (id:50886)
Royal LePage Team Realty
201 Ranee Avenue
Toronto, Ontario
Turnkey Family Home + Income Suite on a Rare 56x130 Lot Steps to Yorkdale Subway! Beautifully Updated 3 Bed Home With Separate One Bedroom Basement Suite. Perfect For Multi-generational Living or Rental Income. The Bright, Open-Concept Main Floor Features a Chefs Kitchen W Quartz Counters, GE Gas Stove & Samsung Smart Fridge, A Formal Living Room Plus a Spacious Family Room W Vaulted Ceilings, Fireplace & Walkout to a Generous Backyard. A Powder Room Finishes Off The Functional Main Floor Plan. 3 Generous Sized Bedrooms Upstairs With Brand New 4 Piece Bathroom. The Lower Level Has Additional Rec Room, A 2nd Full Kitchen and a Full Bathroom. Additionally, Newly Updated One Bed, One Bath Basement Income Suite Has Separate Side Entrance, Own Laundry, Kitchen and Living/Dining. Huge Driveway With Detached Double Garage. 3 Mins Walk To Yorkdale Subway Stop & 10 Mins Walk To Yorkdale Mall! 10/10 Location! New Developments in the Area Signal Major Redevelopment Potential. This Home Truly Checks All The Boxes! (id:50886)
Psr
1223 - 4k Spadina Avenue
Toronto, Ontario
Welcome To This Beautifully Maintained 1 Bed + Large Den, 2 Full Bath Condo In The Heart Of Downtown Toronto. With 755 sq ft Of Thoughtfully Designed Living Space, Living Room Feature Wall With Wood Slat Paneling And Sound Isolation For Added Style And Serenity. This Unit Offers Flexibility, Comfort, And Stunning Views-Perfect For Professional Couples, Or Investors. Spacious Den Nearly The Size Of The Bedroom - Easily Convertible Into A Second Bedroom. Two Full Bathrooms, Large Balcony With Floor Decking, Seating Area, And Panoramic Views Of Canoe Landing Park And Lake Ontario. Appliances Upgraded, Fridge (2023) Microwave (2023) Dishwasher(2024) . Location Perks: Sobeys right downstairs, The Well Shopping & Dining Complex Across TheStreet, Streetcar Stops At Your Doorstep, 10-minute Walk To Union Station. Quick Access To Lakeshore Blvd & Gardiner Expressway. Whether You're Looking For A Vibrant Lifestyle Or A Smart Investment, This Condo Checks All The Boxes. (id:50886)
RE/MAX Experts
B - 21 Parkside Crescent
Ottawa, Ontario
** Freshly Renovated 3-Bed Lower Level Apartment with Water Included! Welcome to your new home! This bright and beautifully renovated 3 bedroom, 2 bathroom lower-level apartment is located in a detached bungalow in a prime west-end Ottawa location just minutes from Algonquin College, Baseline Station, shopping, restaurants, and recreation. 3 spacious bedrooms perfect for student, roommates, a family, or a home office, 2 modern bathrooms updated and sparkling clean. Bright white kitchen with stunning quartz counter tops and ample cabinetry. In-suite laundry- no shared facilities or coin laundry hassle. Large windows flood the space with natural light. Private entrance-enjoy the privacy of your own space. Located in a quiet, established neighbourhood Water included! Unbeatable location: Steps to Baseline Station and major bus routes. Walking distance to Algonquin College. Close to College Square, grocery stores, and dining. Easy access to parks, recreation centres, and bike paths. Available Immediately! Don't miss this fantastic opportunity to live in comfort and convenience. Ideal for students, professionals, or families! Option to furnish. **Contact us today to schedule a viewing!** (id:50886)
Exit Realty Matrix
A - 21 Parkside Crescent
Ottawa, Ontario
** Freshly Renovated 3-Bed Main Level Apartment.Welcome to your new home! Water included! This bright and beautifully renovated 3 bedroom, 1 bathroom main-level apartment is located in a detached bungalow in a prime west-end Ottawa location just minutes from Algonquin College, Baseline Station, shopping, restaurants, and recreation. 3 spacious bedrooms perfect for roommates, a family, or a home office. 1 modern bathroom, updated and sparkling clean. Bright white kitchen with stunning quartz counter tops and ample cabinetry. In-suite laundry, no shared facilities or coin laundry hassle. Large windows flood the space with natural light. Dedicated dining room great for meals and entertaining. Private entrance - enjoy the privacy of your own space. Located in a quiet, established neighbourhood. Unbeatable location: Steps to Baseline Station and major bus routes. Walking distance to Algonquin College. Close to College Square, grocery stores, and dining. Easy access to parks, recreation centres, and bike paths. Available: Immediately! Don't miss this fantastic opportunity to live in comfort and convenience. Ideal for students, professionals, or families! Option to have it furnished. Contact us today to schedule a viewing! (id:50886)
Exit Realty Matrix
231 Perth Street
Brockville, Ontario
PRICED TO SELL Rare Brick Semi in Prime Brockville! 3-Bed | 1-Bath | FREEHOLD | Move-In Ready | Under $340K First-time buyers, investors & downsizer's this is the opportunity you've been waiting for! This solid, all-brick freehold semi in one of Brockville's most walkable and established neighbourhoods has just been updated and priced to MOVE. 2025 RENOVATIONS: Brand new roof shingles Modern waterproof vinyl flooring throughout main level Fresh, neutral paint clean, bright, move-in ready Fully renovated 4-piece bathroom Bright, functional layout with a large living space and eat-in kitchen that opens directly to a private backyard perfect for BBQs, kids, or pets. Upstairs: 3 generous bedrooms Basement: Rec room, home office, gym, or future rental potential. Dedicated laundry + tons of storage. Location, Location! Walk to schools, transit, shops, and parks. Family-friendly street in a high-demand neighbourhood. Why Rent When You Can Own? With rising rents and limited inventory, this is the affordable, long-term value you've been looking for. Book your showing today before its gone.This is one of the best freehold buys in Brockville and it wont last at this price! 24-hour irrevocable on all offers, please. (id:50886)
Sutton Group - Ottawa Realty
7359 Marcella Drive
Ottawa, Ontario
Welcome to 7359 Marcella Drive, a private 2-acre retreat in Greely on a quiet no-through-traffic street. This lovely 5-bedroom, 3-bathroom home has seen over $120,000 in upgrades, including popcorn ceiling removal ($7,000), outdoor vinyl siding w/ upgraded urethane protectant, front door replacement ($10,000), garage finishes ($9,000), renovation of primary bathroom ($15,000) with approximately an additional ($69,450) in updates throughout. Open-concept main level features hardwood floors, large windows, gas fireplace, laundry & access to a wrap-around, partly screened-in deck. Kitchen includes white cabinetry, tiled floors, granite countertops, ample storage, & generous counter space for cooking & entertaining. Primary bedroom sits on right wing w/ ensuite, his/hers closets, while two additional bedrooms & full bathroom are on opposite side. A few steps down, walkout lower level offers family & games room w/ wall-to-wall windows, second gas fireplace, two eligible bedrooms, & a two-piece bathroom, where a tub or shower could easily be installed. Heated garage ($5000 HAWT DAWG Gas Heater for 2000 sq ft ) is a handy persons dream retreat with custom epoxy flooring ($3400). Improvements at every turn! Outside offers privacy surrounded by mature trees, no rear neighbors, firepit for evenings w/ friends. Located close to golf, walking paths, schools, & everyday amenities. "Privacy, Perfection, and Peace of Mind Where Refined Living Meets Tranquil Surroundings" ** This is a linked property.** (id:50886)
Engel & Volkers Ottawa
1101 - 60 Byng Avenue
Toronto, Ontario
Stunning 1+1 Condo Property Located In The Desirable Willowdale East Community Of North York! Quiet Condo In Convenient Yonge/Finch Area, Walking Distance To Subway, Bus, Go Bus Terminal, Supermarket, Shops, Cafe, Restaurants. (id:50886)
Condowong Real Estate Inc.
4 - 385 Paseo Private
Ottawa, Ontario
Charming & Rarely Offered Unit in the Heart of Centrepointe. Discover this beautifully maintained unit, offering 2 bedrooms plus a versatile den/home office, 1.5 bathrooms, and a designated parking space conveniently located right in front of the building. Step inside to find rich hardwood floors and an open concept kitchen with additional cabinetry and spacious living/dining space. The living room is enhanced by an elegant coffered ceiling and a gorgeous fireplace, creating a warm and inviting space. Large windows and a glass patio door flood the room with natural light, leading you to a private balcony with serene views of Centrepointe Parka perfect spot to unwind. The primary and secondary bedrooms are generously sized, each offering large windows and abundant natural light. A well-appointed 4-piece bathroom adds to the homes appeal.RARE ACCESSIBILITY FEATURES: Located on the second floor, this unit offers a rear accessibility ramp and a chair lift from the main floor to the second level, providing added convenience and inclusivity. This turn-key, gently lived-in home is pet-free and smoke-free, and comes equipped with a security system. Ideally situated in a central location, it offers easy access to bike paths, OC Transpo, and the upcoming Light Rail Transit (LRT). You'll also find pubs, schools, shopping, and the hospital just steps away, with convenient access to both the Queensway (Highway 417) and Highway 416. Additional highlights include low condo fees of $271.72/month , ample visitor parking, and a prime location within walking distance to parks, transit, City Hall, and the public library.This is a unique opportunity to own in one of Centrepointe's most desirable communities, don't miss out! (id:50886)
Royal LePage Team Realty
8 Saber Court
Toronto, Ontario
Stunning Newly Renovated Basement Apartment!This spacious, bright, and modern unit features brand-new finishes throughout, including a sleek kitchen, updated bathrooms, and ample living space. Conveniently located just steps away from the Subway station, schools, parks, and shopping, making it easy to access everything you need! Perfect for families or professionals. Dont miss out on this fantastic rental opportunity! (id:50886)
Retrend Realty Ltd
447 Roger Road
Ottawa, Ontario
Prime Alta Vista location on a street with multi million dollar homes. Sprawling bungalow with ~2,000 sq ft on the ground level, plus a huge mostly unfinished basement. Spacious kitchen and eating area at the back of the house - opens to a covered and the back yard. Living room at the front of the house. Dining room - or home office - next to the front door. "L" shaped layout has separated bedroom wing features 4 well sized bedrooms. Primary bedroom has a full ensuite. The basement is HUGE with appr. 7.5' height. Double car garage plus laneway for 4 cars. Tremendous potential with very little layout change. 72 hours notice, Mon - Fri after 3 pm preferred for showings. Masks are required to enter home ! (id:50886)
RE/MAX Hallmark Realty Group
1608 Nolans Road
Montague, Ontario
Nestled on a 1.8 acre landscaped lot, this stunning home built by Seahawk Homes in 2020, offers a perfect blend of luxury and comfort. Backed by a 10-year manufacturer warranty, this residence showcases wide plank hardwood flooring throughout the main floor and a chefs kitchen with gas range, double ovens, and quartz counters. The main floor office/bedroom opens to a large deck, ideal for a hot tub, while the primary bedroom features a spa-inspired ensuite with a standalone tub, separate shower, and heated floors. The lower level, with its 8 ft+ ceilings, features rec room wood-burning fireplace, perfect for winter evenings, and also a media room plus two more bedrooms. Adding even more value, a second house with its own driveway awaits renovation and offers income/severance potential. You also have garden and chicken coops for hobby farming. This exceptional property is just 8 minutes to Juniper Fairways, 9 minutes to Smiths Falls, and under an hour to downtown Ottawa. (id:50886)
Coldwell Banker First Ottawa Realty
1581 Breckles Drive
Dysart Et Al, Ontario
Stunning Waterfront Retreat on Coveted Little Redstone Lake! Experience the ultimate in lakeside living with this beautifully appointed four-season home, perfectly nestled on the pristine shores of this sought-after lake which accesses (Big) Redstone Lake and the Pelaw River to the Upper and Lower Pelaw Lakes. Featuring 3 spacious bedrooms, a den, and a dedicated office, this home offers comfort and flexibility for families, remote work, and hosting guests. The updated kitchen boasts granite countertops, stainless-steel appliances, and a large island seamlessly flowing into a warm and inviting sunken living room bathed in natural light. The living room features an impressive floor-to-ceiling stone fireplace, cathedral ceilings and tall windows and it opens to the large lakeside deck. The large, lake-facing primary suite offers a tranquil escape with a renovated ensuite bathroom, while two additional generous bedrooms share a stylish main floor bathroom, ideal for family or visitors. The fully finished walkout basement is designed for entertaining, complete with a custom live-edge bar, wine cellar, den exercise/storage room, and laundry/utility room. Step outside to relax in the hot tub, enjoy the expansive decks, or wander down the gently sloping lot to your brand-new dock and crystal-clear waterfront with deep water off the dock. Additional highlights include a detached double-car garage, 2 firepits, drilled well, Generac backup system, and a new roof (2020). Located on a year-round private road and just 5 minutes from the Haliburton Forest and Wildlife Reserve, and Pickleball close by, this exceptional property delivers the ultimate outdoor lifestyle in one of Haliburton's most prestigious lakefront communities. (id:50886)
Chestnut Park Real Estate
364 Chokecherry Crescent
Waterloo, Ontario
This Brand new 4 bedrooms, 3 bath single detached home in Vista Hills is exactly what you have been waiting for. The “Canterbury” by James Gies Construction Ltd. This totally redesigned model is both modern and functional. Featuring 9 ft ceilings on the main floor, a large eat in Kitchen with plenty of cabinetry and an oversized center island. The open concept Great room allows you the flexibility to suite your families needs. The Primary suite comes complete with walk-in closet and full ensuite. Luxury Vinyl Plank flooring throughout the entire main floor, high quality broadloom on staircase, upper hallway and bedrooms, Luxury Vinyl Tiles in all upper bathroom areas. All this on a quiet crescent, steps away from parkland and school. (id:50886)
RE/MAX Twin City Realty Inc.
18 Gemmell Court
Stratford, Ontario
Welcome to this bright and spacious One Owner Raised Bungalow nestled on a quiet dead-end court! Step inside to discover an open-concept living, dining, and kitchen area perfect for entertaining. The kitchen features stainless steel appliances, and the space is filled with natural light throughout. Offering 3 bedrooms and 2 bathrooms, this home is ideal for families or anyone looking for comfortable, modern living. The finished basement boasts a large rec-room, convenient 2-piece bath, and an oversized utility/laundry room with walk-out access to a fully fenced backyard. Enjoy outdoor living with a concrete patio, covered pergola, gazebo, and a handy storage shed. Situated just a short walk to St. Mikes Catholic and Stratford High Schools, and close to parks, trails, sports fields, volleyball courts, and tennis/pickleball courts. You're also minutes from the Rotary Rec Center, farmers market, grocery stores, and shopping. Don't miss your chance to make this fantastic home yours call your REALTOR today to book a private viewing! Upstairs living room and basement rec-room windows 2018. Front and back doors 2018. Furnace and A/C 2018. R60 in attic 2021. (id:50886)
Royal LePage Hiller Realty
104 Deerwood Drive
Ottawa, Ontario
Positioned within the exclusive Deerwood Estates development and completely hidden from the road, this large, stunning two-storey SMART HOME offers a rare combination of luxury, privacy, and energy efficiency on 3.56 beautifully landscaped acres. Surrounded by mature trees and designed for both comfort and elegance, the home welcomes you with a classic centre-hall floorplan, soaring ceilings, and rich hardwood flooring on each level. The heart of the home, is a chefs kitchen featuring a premium Blue Star gas range , exotic quartzite countertops and generous dining area, complemented by a spacious family room with a cozy brick-surround wood-burning fireplace, perfect for gathering with friends and family. The three-season room provides a peaceful space to unwind while taking in views of the gardens and local wildlife. On the second level, the primary bedroom is a serene retreat with a private balcony framed by sleek glass panels. For additional space, follow the wood staircase from the second storey to a spacious loft, great for guests or an office away fo it all. This property is ideal for modern living, with smart locks, doorbells and cameras, a geothermal heating system offering year-round efficiency, Microfit solar panels that generate passive income, and a Kohler whole-home generator installed in 2023 for peace of mind. The attached two-car garage includes a Stage 2 EV charger, while the exterior features timeless cedar siding and a long, romantic lighted private driveway with abundant parking. Additional features include a hardwood staircase, a well-appointed mudroom, washer and dryer units on both levels, and thoughtfully designed bathrooms throughout. . Outdoors, the landscaped grounds include apple trees, a fenced area for dogs, and a charming custom-built chicken coop styled to match the house, playfully dubbed "the chicken mansion". Offering complete privacy with easy access to Kanata, this home is more than just a residence; its a lifestyle sanctuary. (id:50886)
Bennett Property Shop Realty
847603 Township Road 9
Ayr, Ontario
A true hidden gem waiting to be claimed. Welcome to 96 ACRES OF PURE PARADISE, where SPRAWLING FARMLAND, LUSH WOODLANDS, & an exquisite family home unite to create a rare and remarkable opportunity. Nestled at the end of a tranquil country road in the charming township of Ayr, this BREATHTAKING ESTATE OFFERS LIMITLESS POSSIBILITIES for the discerning buyer. 50 acres of rich, fertile farmland—perfect for crops, hobby farming, or leasing—paired with 46 acres of pristine mature forest, crisscrossed with scenic trails and bordering the serene Nith River. A NATURE LOVER’S SANCTUARY, where every sunrise brings tranquility and EVERY SEASON UNFOLDS in breathtaking beauty. Endless recreational potential—hiking, horseback riding, hunting, or simply escaping into your own private wilderness truly an IMPECCABLE FAMILY RETREAT. At the heart of this sprawling estate sits a stunning all-brick bungalow, offering over 3,200 sq ft of beautifully finished living space. Spacious main floor w/2 bedrooms, 2 bathrooms, & a sun-drenched open-concept layout. A COZY LIVING ROOM flows seamlessly into a grand family room, while the expansive kitchen and dining area overlook the breathtaking property, bringing the outdoors in. Fully finished lower level with 2 additional bedrooms and half bathroom, a walkout, and in-law potential—IDEAL FOR MULTI-GENERATIONAL LIVING OR GUESTS. The Ultimate Country Lifestyle as you escape the ordinary and embrace a life of peace, privacy, and self-sufficiency—all while being just minutes from the delightful town of Ayr. With easy access to Highway 401, top-rated schools, and local amenities, this property delivers the perfect balance of seclusion and convenience. This is more than land. More than a home. It’s a legacy. DON’T LET THIS ONCE-IN-A-LIFETIME OPPORTUNITY SLIP AWAY. Your dream country estate awaits—schedule your private viewing today and step into the life you’ve always imagined. 96 Acres. Infinite Possibilities. Your Forever Escape. (id:50886)
Royal LePage Wolle Realty
1017 Barlochan Road
Muskoka Lakes, Ontario
Charming updated bungalow on 35+ acres of Muskoka wilderness! Discover the perfect blend of privacy, tranquility, and rural charm with this 1248sqft , 3-bedroom, 1-bathroom home nestled on 35+ acres of stunning forested land. With scenic trails, abundant wildlife, and a private 14-foot-deep pond, this property offers a true Muskoka experience ideal for nature lovers and outdoor enthusiasts. Step inside and feel instantly at home with warm wood ceilings and a cozy wood stove greeting you upon entry. The updated kitchen features stainless steel appliances, ample cabinets for storage, a walk-in pantry, and a spacious island that is perfect for meal prep and entertaining. Enjoy your morning coffee from the Juliet balcony off the kitchen overlooking the front yard.The primary bedroom boasts a large walk-in closet, two sizeable guest bedrooms and a 4-piece bathroom complete with a whirlpool tub that is perfect for unwinding after a day of exploring the property. The second sitting area offers flexibility and can easily be converted into a formal dining space. Outside, explore the private trails, watch for wildlife, or relax by the pond in total seclusion. The large driveway provides ample parking for guests, making it easy to host and share this incredible retreat. Recent upgrades include flooring, kitchen, water treatment system, propane forced air furnace and generac portable generator hookup. A rare opportunity to own a slice of Muskoka paradise - schedule your showing today! (id:50886)
RE/MAX Professionals North
719 - 1047 Bonnie Lake Camp Road
Bracebridge, Ontario
Experience Muskoka cottage living in this 2 bedroom, 1 bathroom upgraded unit! Nestled in a well treed quiet area of the Resort, perfect for family and friends. Close proximity to amenities, including a short walk or golf cart ride to the beautiful beach. The Lake is spring fed with a hard sand bottom. Upgrade/large screen room for additional living space. Deck with BBQ/fire bowl and outdoor chairs for you and your guests. A multitude of scheduled activities and events for all ages free of charge. Kayaks, canoes, and paddle boards are available free for your use all season from May 1 to October 31. Resort fees include lawn maintenance, hydro, sewers and water. You can choose to become part of the Resort Rental Program for the times you are not using the cottage. Click on the multimedia button below, for a virtual tour of the unit. (id:50886)
Century 21 B.j. Roth Realty Ltd.
94 Maria Street
Penetanguishene, Ontario
All brick bungalow with walk out and oversized double car garage. Bring your toys. Lots of windows in this home. WALK OUT to private back yard. Walk out level has high ceilings, large bedroom on walk out level with bright window, 4 piece bath room, room with white kitchen cupboards and separate room for laundry on this level. MAIN level has covered porch, 2 bedrooms on main, living room, dining room, kitchen with dark cupboards. This is a great home for one, a couple or perhaps a family that has visiting guests that could stay on the walk out level. Flexible on closing. Lots of closets and storage. Great views from living room, primary bedroom and deck off dining room. Lovely neighbourhood. Close to everything such as Penetanguishene town dock, bike trails, golf courses, restaurants, shopping, theatre, library, curling and skating rink, hospital, parks. Book your appointment today. (id:50886)
Century 21 B.j. Roth Realty Ltd
244 Hughson Street N
Hamilton, Ontario
Beautiful Brick 2 Storey with walking distance to James St N's many restaurants, shops, Spinco & minutes bike ride to Hamilton's Waterfront. Home offers 3 spacious bedrooms, beautiful hardwood floors, partially finished basement, potential to finish the attic/loft space & is located on a quiet street but still steps to one of Hamilton's most trendiest pockets. A very well cared for home and a true piece of Hamilton's rich history. (id:50886)
RE/MAX Escarpment Frank Realty
309 Balsam Street
Collingwood, Ontario
Great location being just a stone's throw from Collingwood Harbour and breathtaking waterfront trail views of the iconic Nottawasaga Lighthouse! This charming home is perfect for families, couples, retirees, or those seeking a serene weekend getaway. Boasting 4 spacious bedrooms (2 on the main floor and 2 in the fully finished lower level) and 3 well-appointed bathrooms, this residence ensures ample space and comfort for everyone. The main floor features a generous primary bedroom complete with a private ensuite and walk-in closet, providing a personal retreat. The open-concept layout seamlessly connects the kitchen, dining room, and living area, all highlighted by stunning new laminate flooring and soaring cathedral ceilings. The cozy natural gas fireplace in the living room adds a touch of warmth and elegance. Enjoy the convenience of an inside entry to the double car garage with upper storage and a double-paved driveway. The rear patio deck offers a private outdoor space perfect for relaxing or entertaining. Whether you're looking for a family home or a peaceful escape, this property has it all. Dont miss the chance to experience the best of Collingwood living with a great location close to golf course, waterfront, walking trails, and ski hills. (id:50886)
RE/MAX By The Bay Brokerage
102 - 242 Oakdale Avenue
St. Catharines, Ontario
Don't miss this fantastic opportunity to own a spacious and affordable 2-bedroom condominium in a convenient and quiet area of St. Catharines. This bright and well-maintained unit features 2 bedrooms, 1 full bath, an updated kitchen with plenty of cabinetry and cupboard space, great closet and storage spaces, and your own designated parking spot. Enjoy the ease of same-floor laundry facilities, plus the comfort of all-inclusive condo fees of $550/month covering heat, hydro, water, building maintenance, insurance, snow removal, and property management. Pet-friendly building and there is ample visitor parking. Centrally located close to downtown, major amenities, parks, schools, walking trails, Brock University, the 406 and the QEW. Bus stop is conveniently right out front of the building. This move-in ready unit is ideal for first-time buyers, downsizers, students, or anyone seeking a low-maintenance lifestyle in a great location! (id:50886)
Revel Realty Inc.
338 Concession 3 Road
Niagara-On-The-Lake, Ontario
A Must-See Home in the Heart of Historic St. Davids!Discover the perfect escape from the hustle and bustle in this stunning, move-in-ready two-storey family home, nestled on a quiet crescent in the picturesque countryside of Historic St. Davids. Surrounded by rolling hills and vineyards, this immaculate home offers over 2,000 sq. ft. of stylishly upgraded living spacejust minutes from top-rated schools, boutique shopping, restaurants, golf courses, St. Davids Pool, Niagara Airport, Shaw Festival Theatre, Fort George, hiking and biking trails, and convenient access to the QEW and U.S. border crossings.This beautifully maintained home features 3 bedrooms, 2.5 bathrooms, and professionally landscaped grounds, including a private backyard oasisStep inside through the inviting double-door entrance with covered porch and be greeted by hand-scraped oak hardwood floors, soaring ceilings, and an open-concept layout designed for modern family living. The expansive gourmet kitchen boasts granite countertops, a large island with breakfast bar, extended cabinetry, energy-efficient stainless steel appliances, double under-mount sink, and a picture window overlooking the lush backyard.Adjacent to the kitchen is a formal dining areaideal for entertaining and family gatherings.A winding oak staircase leads to a bright and spacious family room. Just a few steps up, the bedroom level includes a home office nook and an oversized primary suite complete with a cozy sitting area, 5-piece spa-like ensuite with soaker tub, separate shower, his-and-hers closets, and plenty of natural light. Two additional airy bedrooms share a full bathroom to complete the second floor.The lower level has been freshly updated with new flooring and awaits your personal finishing touch.Additional highlights include a double-car garage, a two-car driveway, and countless thoughtful upgrades throughout.Don't miss your chance to call this award-winning vineyard community home. (id:50886)
RE/MAX Niagara Realty Ltd
10 Cornwell Circle
St. Catharines, Ontario
This fully upgraded 3-bedroom, 2-bath home offers style, comfort, and unbeatable convenience. Located within walking distance to Ridley College, the St. Catharines GO Train Station, and Walmart Shopping Centre, and just minutes from downtown, local hospitals, restaurants, and shopping, this home is perfect for families and commuters. Enjoy peace of mind with numerous upgrades completed in the past year, including a brand-new kitchen with quartz countertops, fully renovated bathrooms also with quartz surfaces, new flooring throughout, and fresh modern paint. The spacious layout features a large living room, a cozy family room with a fireplace, and a bright walk-out basement offering added flexibility. The fully finished basement includes a generous playroom, ample storage space, and adds valuable living flexibility to the home. Additional highlights include a single-car garage with total parking for 5 vehicles. Move-in ready and thoughtfully updated, schedule your private showing today! (id:50886)
Royal LePage NRC Realty


