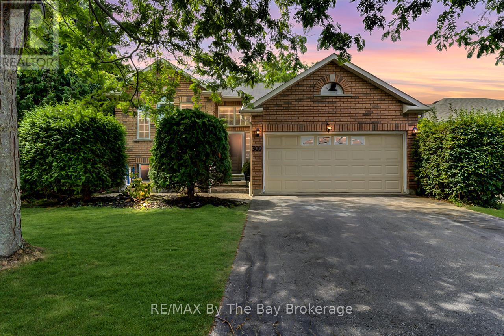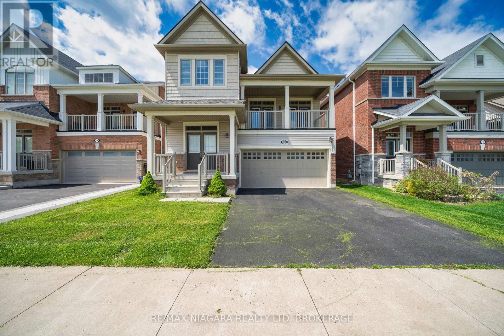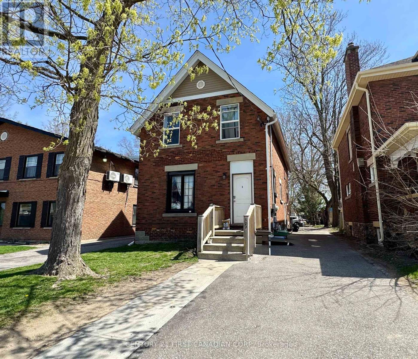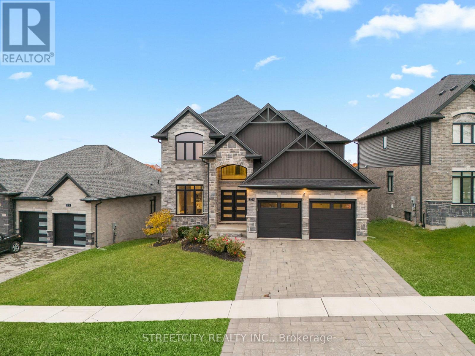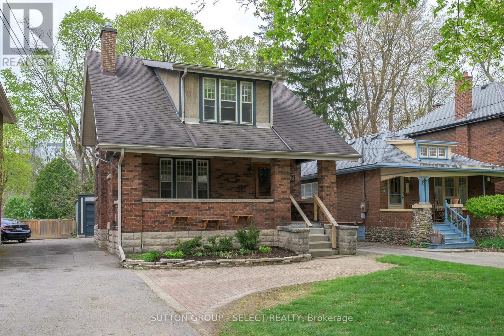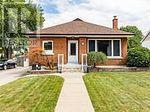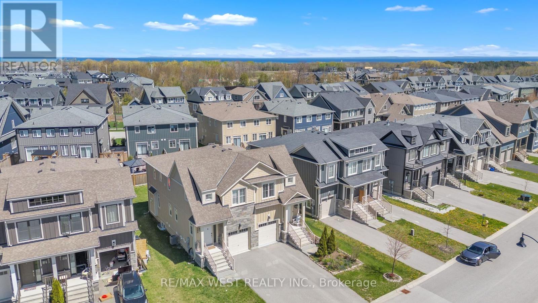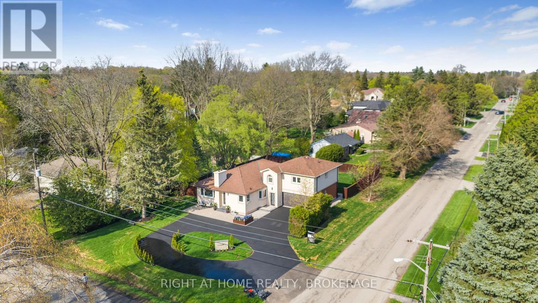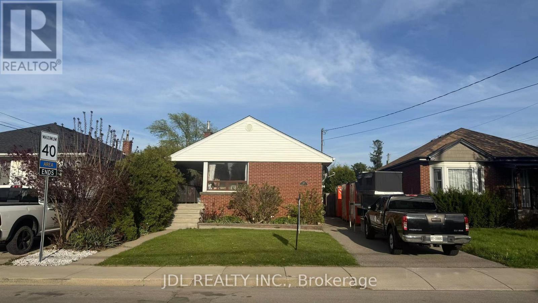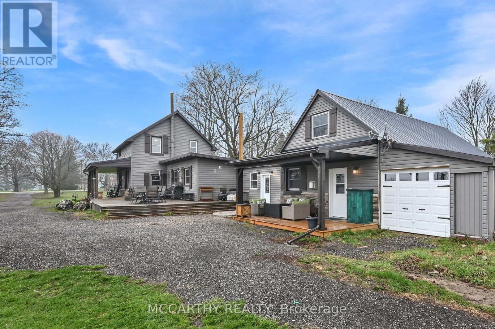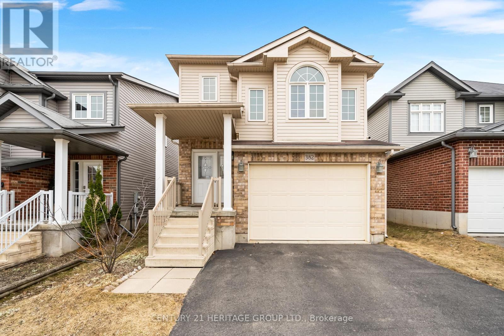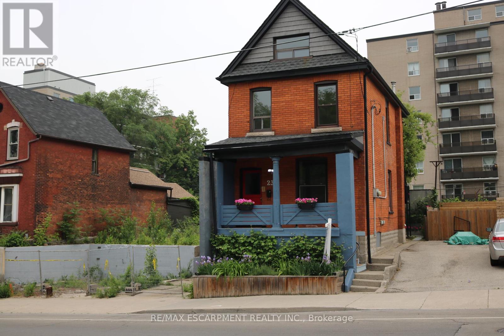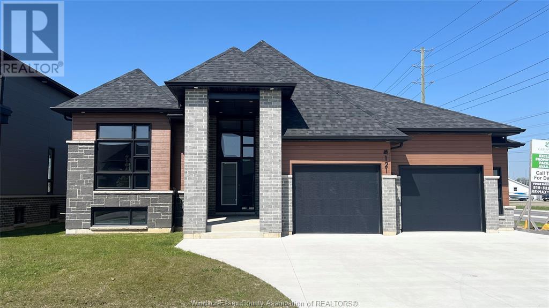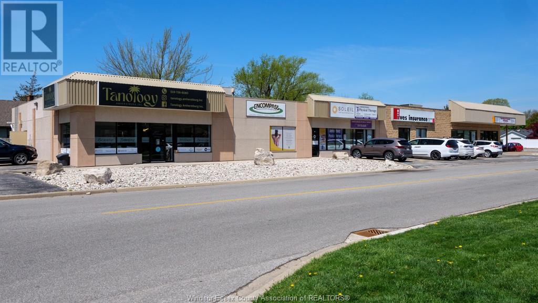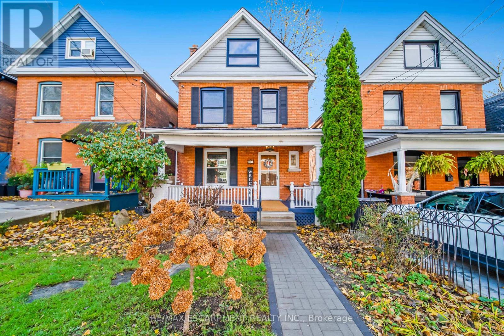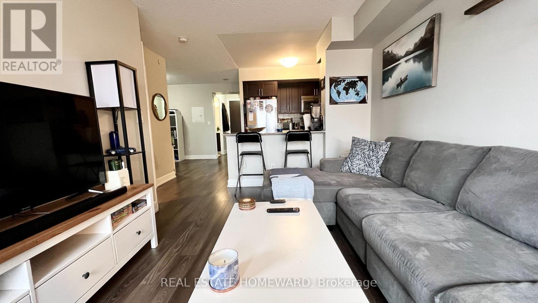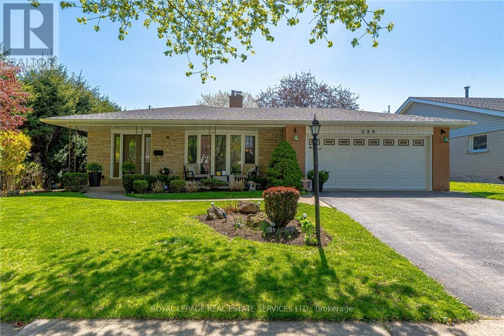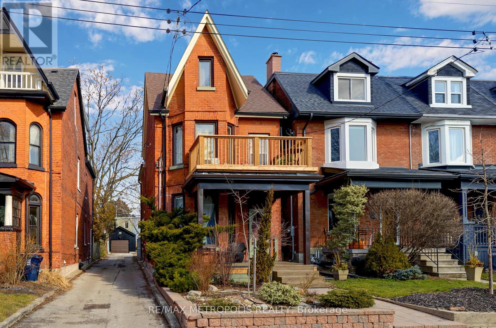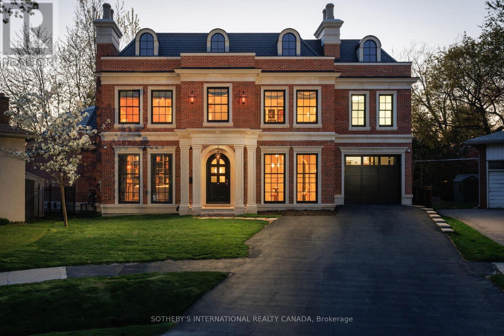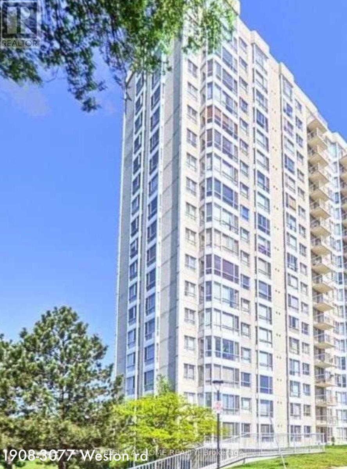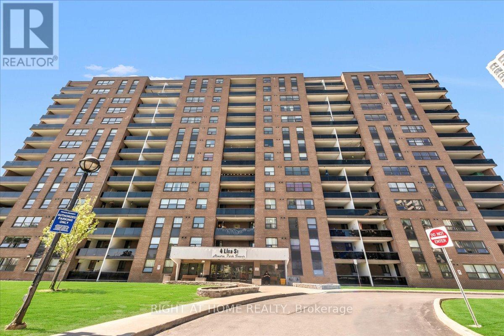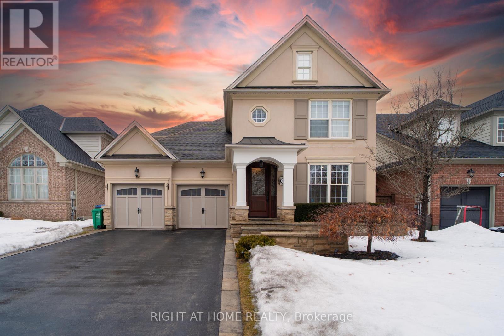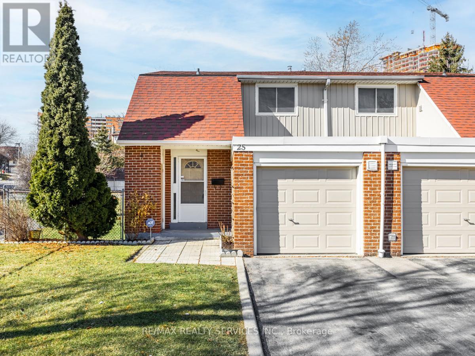244 Hughson Street N
Hamilton, Ontario
Beautiful Brick 2 Storey with walking distance to James St N's many restaurants, shops, Spinco & minutes bike ride to Hamilton's Waterfront. Home offers 3 spacious bedrooms, beautiful hardwood floors, partially finished basement, potential to finish the attic/loft space & is located on a quiet street but still steps to one of Hamilton's most trendiest pockets. A very well cared for home and a true piece of Hamilton's rich history. (id:50886)
RE/MAX Escarpment Frank Realty
309 Balsam Street
Collingwood, Ontario
Great location being just a stone's throw from Collingwood Harbour and breathtaking waterfront trail views of the iconic Nottawasaga Lighthouse! This charming home is perfect for families, couples, retirees, or those seeking a serene weekend getaway. Boasting 4 spacious bedrooms (2 on the main floor and 2 in the fully finished lower level) and 3 well-appointed bathrooms, this residence ensures ample space and comfort for everyone. The main floor features a generous primary bedroom complete with a private ensuite and walk-in closet, providing a personal retreat. The open-concept layout seamlessly connects the kitchen, dining room, and living area, all highlighted by stunning new laminate flooring and soaring cathedral ceilings. The cozy natural gas fireplace in the living room adds a touch of warmth and elegance. Enjoy the convenience of an inside entry to the double car garage with upper storage and a double-paved driveway. The rear patio deck offers a private outdoor space perfect for relaxing or entertaining. Whether you're looking for a family home or a peaceful escape, this property has it all. Dont miss the chance to experience the best of Collingwood living with a great location close to golf course, waterfront, walking trails, and ski hills. (id:50886)
RE/MAX By The Bay Brokerage
102 - 242 Oakdale Avenue
St. Catharines, Ontario
Don't miss this fantastic opportunity to own a spacious and affordable 2-bedroom condominium in a convenient and quiet area of St. Catharines. This bright and well-maintained unit features 2 bedrooms, 1 full bath, an updated kitchen with plenty of cabinetry and cupboard space, great closet and storage spaces, and your own designated parking spot. Enjoy the ease of same-floor laundry facilities, plus the comfort of all-inclusive condo fees of $550/month covering heat, hydro, water, building maintenance, insurance, snow removal, and property management. Pet-friendly building and there is ample visitor parking. Centrally located close to downtown, major amenities, parks, schools, walking trails, Brock University, the 406 and the QEW. Bus stop is conveniently right out front of the building. This move-in ready unit is ideal for first-time buyers, downsizers, students, or anyone seeking a low-maintenance lifestyle in a great location! (id:50886)
Revel Realty Inc.
338 Concession 3 Road
Niagara-On-The-Lake, Ontario
A Must-See Home in the Heart of Historic St. Davids!Discover the perfect escape from the hustle and bustle in this stunning, move-in-ready two-storey family home, nestled on a quiet crescent in the picturesque countryside of Historic St. Davids. Surrounded by rolling hills and vineyards, this immaculate home offers over 2,000 sq. ft. of stylishly upgraded living spacejust minutes from top-rated schools, boutique shopping, restaurants, golf courses, St. Davids Pool, Niagara Airport, Shaw Festival Theatre, Fort George, hiking and biking trails, and convenient access to the QEW and U.S. border crossings.This beautifully maintained home features 3 bedrooms, 2.5 bathrooms, and professionally landscaped grounds, including a private backyard oasisStep inside through the inviting double-door entrance with covered porch and be greeted by hand-scraped oak hardwood floors, soaring ceilings, and an open-concept layout designed for modern family living. The expansive gourmet kitchen boasts granite countertops, a large island with breakfast bar, extended cabinetry, energy-efficient stainless steel appliances, double under-mount sink, and a picture window overlooking the lush backyard.Adjacent to the kitchen is a formal dining areaideal for entertaining and family gatherings.A winding oak staircase leads to a bright and spacious family room. Just a few steps up, the bedroom level includes a home office nook and an oversized primary suite complete with a cozy sitting area, 5-piece spa-like ensuite with soaker tub, separate shower, his-and-hers closets, and plenty of natural light. Two additional airy bedrooms share a full bathroom to complete the second floor.The lower level has been freshly updated with new flooring and awaits your personal finishing touch.Additional highlights include a double-car garage, a two-car driveway, and countless thoughtful upgrades throughout.Don't miss your chance to call this award-winning vineyard community home. (id:50886)
RE/MAX Niagara Realty Ltd
10 Cornwell Circle
St. Catharines, Ontario
This fully upgraded 3-bedroom, 2-bath home offers style, comfort, and unbeatable convenience. Located within walking distance to Ridley College, the St. Catharines GO Train Station, and Walmart Shopping Centre, and just minutes from downtown, local hospitals, restaurants, and shopping, this home is perfect for families and commuters. Enjoy peace of mind with numerous upgrades completed in the past year, including a brand-new kitchen with quartz countertops, fully renovated bathrooms also with quartz surfaces, new flooring throughout, and fresh modern paint. The spacious layout features a large living room, a cozy family room with a fireplace, and a bright walk-out basement offering added flexibility. The fully finished basement includes a generous playroom, ample storage space, and adds valuable living flexibility to the home. Additional highlights include a single-car garage with total parking for 5 vehicles. Move-in ready and thoughtfully updated, schedule your private showing today! (id:50886)
Royal LePage NRC Realty
131 Louth Street
St. Catharines, Ontario
Fully Renovated with Modern Style Move-In Ready!This beautifully updated home has just been renovated with stylish modern finishes throughout! The main floor offers a bright open-concept kitchen, living room, dining area, and a convenient 2-piece bath perfect for today's lifestyle. Upstairs, you'll find three spacious bedrooms and a modern 4-piece bathroom. The fully finished basement with a separate entrance features a large recreation room, laundry area, and a sleek 3-piece bath.Additional features include a single-car garage, a fully fenced backyard, and a prime location with direct bus routes to Brock University, Walmart shopping center, downtown, and the hospital. A fantastic opportunity for families, first-time buyers, or investors looking for a move-in-ready home! (id:50886)
Royal LePage NRC Realty
V/l Rosehill Road
Fort Erie, Ontario
This is an incredible spot to build your dream estate, 14.9 acres in the exclusive area known as Rosehill Estates in Fort Erie. Nicely treed entrance from Rosehill to all the privacy that your family desires! Build your estate surrounded by exclusive properties in a great location close to Lake Erie and only 15 minute drive to the Peace Bridge and all that Buffalo has to offer! A pond on the property and some trees have been planted to create a great starting point to build on. Severance may also be a possibility. Buyer to do their own due diligence regarding use of this property, including but not limited to building permits, zoning, property taxes, conservation, property uses, services, applicable HST, etc, and all approvals by the Town of Fort Erie, Niagara Region and the NPCA. Be sure to view the drone video. Outlines in some pics are approximate. PLEASE DO NOT WALK THE PROPERTY UNLESS YOU HAVE AN APPOINTMENT AND ACCOMPANIED WITH A REALTOR, Thank you. (id:50886)
Right At Home Realty
16 Pintail Lane
Norfolk, Ontario
Welcome to 16 Pintail Lane - A Modern Retreat in the Heart of Port Rowan. Discover easy living in this 2+3 bedroom, 3 full bath bungalow condo, nestled in a peaceful and sought-after neighbourhood. This end-unit home features an open-concept layout filled with natural light and offers a serene lake view - perfect for enjoying your morning coffee. The main floor offers spacious open-concept living and dining areas with large windows, a modern kitchen equipped with stainless steel appliances and ample cabinetry, a laundry room and a primary suite featuring a walk-in closet and a private 3-piece ensuite bathroom. The lower level offers comfortable additional living space, featuring three bedrooms, a den, a cozy family room, a full bathroom and generous storage areas - perfect for hosting large gatherings at the lake. The attached single-car garage with inside entry provides added convenience and the private backyard space is perfect for outdoor gatherings or quiet evenings. Located within the Ducks Landing subdivision - a lakeside community in Port Rowan - this home offers the ideal balance of serene living and accessibility. The subdivision is situated on 26 acres of land, bound by natural features such as Long Point Bay, a ravine and a nature reserve adjacent to Bird Studies Canada. Just minutes from the picturesque shores of Lake Erie, local shops, dining and recreational activities, this home presents an exceptional opportunity to own a piece of Port Rowan's charm. (id:50886)
Exp Realty
215 East Rivertrace Walk
London North, Ontario
Exceptional home. Irreplaceable setting. Tucked away on a quiet crescent in Sunningdale, one of the city's most sought-after neighbourhoods, this executive residence backs onto protected green space and a tranquil walking trail offering unmatched privacy and connection to nature. Over $100K in outdoor upgrades elevate the fully fenced backyard into a true retreat: follow the stone path through beautifully landscaped gardens to a saltwater pool, covered cabana with built-in BBQ and bathroom, whimsical greenhouse, garden shed, an expansive stamped concrete patio & lush greenery for unforgettable outdoor living. The home's brick exterior with bold black trim makes a striking first impression. Inside, ~3,000 sq. ft. of gracious living begins in the light-filled two-storey foyer. The main floor features hardwood flooring throughout, an elegant dining room, a private office with custom built-ins, and a show-stopping great room with gas fireplace, beautiful windows, and views of the pool. The recently upgraded kitchen includes crisp white cabinetry, new stainless appliances (2024), gas cooktop, double wall ovens, large island, walk-in pantry, and a bright dinette surrounded by windows. Upstairs, the serene primary suite overlooks treetops and green-space and offers a walk-in closet plus a spa-like 5-piece ensuite with soaker tub, double vanities, and glass shower. Three additional bedrooms with hardwood and a modern 4-piece bath complete the level. Adding almost 1100 sq. ft of additional living, the fully finished lower-level impresses with a tempting home theatre and fireplace, arcade games and foosball, a sleek glass-walled gym, and a stylish 3-piece bath with designer wall treatment offering so many ways to enjoy your downtime. Steps to the Medway Valley trails, great schools, shopping, restaurants, hospitals, and golf this is a rare turnkey opportunity in a coveted, community-oriented location. Updated shingles, HVAC system, Kitchen appliances, custom blinds. (id:50886)
Sutton Group - Select Realty
302 Egerton Street
London East, Ontario
Fantastic investment opportunity in the heart of London, Ontario - All brick Duplex is currently being used as a Triplex - Annual income of $59,400/year, delivering a 9.7% cap rate! The upper unit features 3 bedrooms and 1 bath, rented at $1,800/month plus hydro. The main floor 2-bedroom, 1-bath unit is rented for $1,600/month inclusive and will be vacant as of May 15, 2025 a perfect opportunity for an owner-occupier or to place new tenants at market rent. The lower level offers a well-kept 2-bedroom, 1-bath unit currently rented at $1,550/month inclusive. A great choice for first-time investors or those looking to expand their portfolio, don't miss out! Each unit has its own private entrance and in-suite laundry, plus there are two hydro meters, ample rear parking, and a tankless water heater for added energy efficiency. Please note: listing photos were taken when units were vacant. (id:50886)
Century 21 First Canadian Corp
Thrive Realty Group Inc.
1135 Meadowlark Ridge
London South, Ontario
Welcome to 1135 MEADOWLARK RIDGE,AN ENERGY STAR CERTIFIED HOME with a walk-out basement(9 foot Height) luxurious home Built by Rembrandt Homes that promises high-end living and exceptional superior craftsmanship with (approximate 2700 SQF as per floor plan)The main level features 9-foot ceilings with large windows creating a spacious & great look. 4 spacious bedrooms, a Den, separate dining, and a 3.5 bath. This home offers ample room for your family. open-concept kitchen with quartz countertops, a freestanding island, a walk-in pantry, and a separate dining area perfect for family gatherings. engineered hardwood floors, upgraded lighting including pot lights throughout. There is also an open-concept family living with a fireplace, ideal for enjoying your evenings with natural beauty. Step out onto the covered deck with a railing offering another amazing view. Prime Location - Situated in a family-friendly neighborhood & ensuring convenience and peace of mind. This home is close to top-rated schools, shopping centers and hospitals. Only a few minutes from the 401. ** This is a linked property.** (id:50886)
Streetcity Realty Inc.
883 Waterloo Street
London East, Ontario
Fabulous location in Old North. Near St. Joe's Hospital, Richmond Row, Elementary/ High Schools as well as Western University. Perfect for families and / or investors. Solid brick and vinyl home, freshly painted throughout, offers main floor, bright living room with large windows and hardwood floors. The dining room is currently set - up as a bed room, but could easily be converted. The custom kitchen has plenty of storage, granite counter tops (all appliances are included) and a great view to the deck, terrace and private deep yard with mature trees. The second floor offers three bedrooms plus an additional sunroom (which has been used as a bedroom) and a 4 - piece bath. Basement offers a spare room and a large laundry/second (3- piece bath). This spacious property has a detached single -car garage and a welcoming, covered front porch. Price reduced, currently vacant and ready for immediate possession. (id:50886)
Sutton Group - Select Realty
34 Lincoln Drive
Belleville, Ontario
Welcome to your future home! This stunning freehold townhome offers the perfect blend of contemporary design, functional space, and low-maintenance living-all with no condo fees. Thoughtfully crafted with high-end finishes and an open-concept layout, this home is ideal for first-time buyers, growing families, or anyone looking to enjoy the benefits of new construction in a vibrant, up-and-coming community. The open concept main floor features sleek laminate flooring, creating a warm and inviting space that's perfect for both everyday living and entertaining. Upstairs, the master bedroom is a true retreat, complete with a private ensuite and a walk-in closet - a perfect escape after a long day . The second floor also offers three additional well-sized bedrooms, providing plenty of space for family, guests, or home offices. Plus, the convenient second-floor laundry means no more hauling laundry up and down the stairs. This charming home is perfectly situated in a sought-after neighborhood, offering easy access to shopping, restaurants, schools, and parks. Everything you need is just a short walk to drive away, making it the ideal place to live for those who value convenience and community. (id:50886)
Royal LePage Proalliance Realty
Th015 - 770 Scollard Line
Selwyn, Ontario
This charming cottage at Theona Park Resort on Buckhorn Lake is an incredible opportunity to own a piece of the Kawartha Lakes! Enjoy over 1,400 feet of stunning waterfront with fantastic boating and fishing right at your doorstep. The resort offers a wealth of amenities, including a sandy beach, sports facilities, a heated pool, store, and a lively recreation hall with planned activities. Open from May to mid-October, this is your chance to embrace seasonal living. This well-maintained 2022 Flexton Resort Cottage features 2 bedrooms (sleeping 3), 1 bathroom, and 550 sq. ft. of comfortable living space with AC and propane heating. Situated on a desirable private corner lot, you'll enjoy breathtaking views of Buckhorn Lake. The annual fees are approximately $5,949.00. As a bonus, this sale includes two brand new kayaks, life jackets, a new iron fire pit, an outdoor dining set, BBQ, all appliances, a couch, end tables, 4 bar stools, a TV, bedding, and kitchen essentials. Don't miss out on this fantastic opportunity! The seller is highly motivated, and financing options are available. (id:50886)
Royal LePage Frank Real Estate
233 Market Street
Trent Hills, Ontario
Welcome to 233 Market Street in beautiful Campbellford! This 3+2 bedroom, 2bathroom bungalow has been extensively renovated and sits on a double lot just 5minutes walk from downtown. Just bring your personal belongings and move in! The main floor boasts a living room with a huge bay window as well as an eat in kitchen and a family room with windows on 3 sides and a cozy gas fireplace. Three bright bedrooms and a gorgeous semi ensuite spa bathroom complete the package. Downstairs you'll find 2 bedrooms, a cold room, utility room, another amazing bathroom and a large kitchen/dining and living space. A door could be added upstairs to make a separate entrance. The back yard has a large deck space to enjoy the warmer weather as well as a large yard with plenty of room for gardens. Campbellford boasts schools, shopping, restaurants, a hospital and walk in clinics and don't miss Ferris Provincial Park right intown. Trent Hills has a thriving arts community and Summer brings many festivals such as Gospelfest, Incredible Edibles, Porchella and Chrome on the Canal as well as Westben which showcases musical guests from all over the world. Just 90 minutes to the GTA, 35 minutes to Belleville or 45 to Peterborough. Don't miss this fantastic opportunity. Home inspection available upon request (id:50886)
Century 21 United Realty Inc.
1427 Fairbanks Road E
Whitefish, Ontario
Escape to your private lakeside retreat on the peaceful shores of Skill Lake. Nestled on 2.5 acres of pristine natural beauty, this custom-built home offers a rare blend of rustic charm and modern comfort. Step inside to soaring 15-foot pine, vaulted ceilings and expansive windows that flood the open-concept living space with natural light and stunning lake views. A striking stone fireplace anchors the main living area, complemented by rich, textured hardwood floors throughout. The heart of the home has a spacious kitchen, complete with ash cabinets and a large center island perfect for entertaining and a cozy loft that overlooks the main floor, offering a quiet space to relax or work. Wake up every morning to peaceful views of calm waters and towering pines right from the primary bedroom. Downstairs, the walk-out lower level features in-floor heating throughout, a one of a kind rustic-style bathroom and laundry area, and a second bedroom. A versatile bonus room makes the ideal space for a home gym or guest area, while the extra-large mudroom—with double doors leading outdoors—adds practical convenience for all seasons. Enjoy family barbeques on the wraparound deck off the dining area, or unwind in the log sauna near the water’s edge. A 28x36 detached garage provides ample space for vehicles, tools, or recreational toys. Just 30 minutes from Sudbury and steps from OFSC snowmobile trails. Whether you're looking for a year-round residence or a seasonal getaway, this Skill Lake gem offers unmatched peace, privacy, and access to outdoor adventure. (id:50886)
Royal LePage North Heritage Realty
98 Velray Court
Sudbury, Ontario
Welcome to 98 Velray, located in the heart of New Sudbury - a family-friendly neighbourhood just minutes from the New Sudbury Shopping Centre, Costco, GoodLife, and many other amenities. This well-maintained home features 2+1 bedrooms and 2 bathrooms. On the main floor, you'll find a spacious layout with cherry kitchen cabinets, an eating nook, separate dining area, and a living room with cathedral ceilings and a gas fireplace that was beautifully bricked in 2018. The primary bedroom is generously sized and sits next to a bright 4-piece bathroom and a secondary bedroom. The finished basement offers a large rec room with a second gas fireplace, a guest bedroom, laundry area, 3 piece bathroom, and a storage room that has potential to become a 4th bedroom. With two entrances, there is also the possibility for an in-law suite. Enjoy the private fenced in backyard - perfect for relaxing on long summer days. This is a rare opportunity to join a well-established street in one of Sudbury's most desirable locations. (id:50886)
Royal LePage North Heritage Realty
4869 Second Avenue
Niagara Falls, Ontario
Beautifully Renovated from Top to Bottom - Move In and Enjoy! Don't miss this stunning 2-storey, 4-bedroom, 2-bathroom brick home, ideally situated in a well-established, central Niagara Falls neighbourhood. This home has been fully updated with brand new windows, doors, flooring, kitchen cabinetry, appliances, washer and dryer, and a completely renovated upper-level bathroom; everything has been done for you! Modern upgrades also include two new electrical panels providing 200-amp service, ensuring efficiency and peace of mind. (id:50886)
Ipro Realty Ltd.
70 Alicia Crescent
Thorold, Ontario
Introducing a stunning 3-bedroom + loft, freehold townhome, with no condo fees and ample parking! This 1-year-old residence offers modern living with spacious rooms, 1.5 bathrooms, and a generous walk-in closet in the master bedroom. The versatile loft space is perfect for a home office or an additional lounge area. Enjoy the convenience of second-floor laundry, stylish contemporary finishes, and sleek stainless steel appliances. Located in a prime location near Highway 406, Niagara College Welland Campus, and the rapidly growing Welland-Thorold border, this home provides the ideal mix of comfort and convenience. (id:50886)
Homelife/miracle Realty Ltd
Main - 223 Erindale Avenue
Hamilton, Ontario
Beautiful Bungalow in a nice neighbourhood, well maintained, very close to all amenities like school, park, groceries, Library etc. All the s/s appliance almost new. Don't miss it ! (id:50886)
Century 21 Innovative Realty Inc.
9 - 60 Dufferin Avenue
Brantford, Ontario
REMARKS FOR CLIENTS Welcome to Fernridge Estates, a small exclusive enclave located in one of Brantford's most beautiful and sought after heritage neighborhoods. This stunning executive townhome delivers plenty of 'Wow' factor! The main floor is a spacious open plan offering endless options for furniture placement with vaulted ceilings, recessed lighting, rich wood flooring, gas fireplace, large kitchen with tons of cabinets and breakfast bar, quartz counters, s/s fridge, stove, washer, dryer (4 Appliances 2023), and functional and stylish butler's pantry/laundry. Upstairs is a luxurious primary suite with an expansive ensuite bath with stand alone tub and large shower along with a huge walk in closet. The lower level offers a spacious family room, the second bedroom, another 4 pc bath, ample storage plus a walk out to your covered private patio area. This home is in absolute move in condition - clean, updated and well maintained! Tough to find a double garage in most townhomes! (id:50886)
RE/MAX Escarpment Realty Inc.
46 - 40 Zinfandel Drive
Hamilton, Ontario
This brand new corner townhouse is tastefully upgraded and filled with natural light in every room. Two large bedrooms upstairs along with two full bathrooms provide ample living space. Anupgraded kitchen with granite countertops, stainless steel appliances makes putting together and serving meals an ease! This home is located in a beautiful growing community with schools close by and a park at walking distance. Costco and other grocery stores are a very short drive or walk away at the corner of Fifty Rd and QEW. Transit and GO are minutes away for those looking to commute. (id:50886)
Century 21 Heritage Group Ltd.
10 Dorchester Boulevard S
St. Catharines, Ontario
Absolutely Stunning Freehold High End Bungalow Town In North End Ready For A+++ Tenants. Features Large Primary Bedroom W/Walk=in Closet & Ensuite, 2nd Bdrm & Bath On Main Floor & Third Bedroom On Lower Level. Spacious Kitchen W/Floating Island & Gas Stove. Backyard Is Fenced In With Adorable Patio Setup, Shed & Gas Line For Bbq. Other Features Include 8' Doors, 9' Ceilings, Extra Wide Patio Door. All Windows Have Been Tinted For Privacy & Energy Efficiency. (id:50886)
Century 21 Leading Edge Realty Inc.
197 Yellow Birch Crescent
Blue Mountains, Ontario
Welcome to Windfall! Located just a short walk to the ski lifts at Blue Mountain & minutes from downtown Collingwoods' shops and restaurants, this home is perfectly positioned to enjoy the area's natural beauty and vibrant community year-round! Private, fully fenced backyard with cedar deck with beautiful views of the mountain where you can enjoy your morning cup of coffee or an evening glass of wine! Step inside to a warm and inviting layout with rare inside garage access and a fully finished basement, perfect for guests or a cozy family retreat. The main floor features an open-concept living space ideal for entertaining, including a generous dining area, upgraded eat in kitchen with stainless steel appliances, and a stylish great room with a gas fireplace that invites relaxation. Upstairs, the luxurious primary suite offers a spa-like ensuite bath, creating a peaceful sanctuary within your home. Two additional bedrooms, a full bathroom, and a convenient 2nd floor laundry complete the second level. The finished basement with a rough in for a 4th washroom adds even more value, featuring a spacious family room, perfect for guests, movie nights, or even a home office setup. Offering exclusive access to "The Shed" with its incredible amenities including heated outdoor pool & hot tub (with heated floors around them!), gym, sauna and beautiful stone fireplace! This exceptional home delivers the ultimate four-season lifestyle! (id:50886)
RE/MAX West Realty Inc.
347 Mapledene Drive
Hamilton, Ontario
Luxury Family Home with fully self-contained legal basement apartment with private entrance & Resort Backyard. Transformed Inside & Out in 2024 offering over 4,000 sq ft of refined living space in the most desirable lots in Ancasters' most prestigious neighborhood, this exceptional 8-bedroom, 5-bathroom. Positioned on a professionally landscaped 84 x 150-foot corner lot with maximum privacy, this property combines high-end design with unmatched functionality. Inside, enjoy vaulted ceilings, an open-concept layout, and a custom kitchen with an oversized island. The primary suite features a walk-in closet, spa-like ensuite, and a private walkout to the pool and deck creating a true resort-style experience. Entertain with ease on two spacious decks or unwind in the large pool with a dedicated pool bathroom and laundry. The legal and vacant basement apartment offers excellent income or in law potential. With three laundry areas and parking for over 10 vehicles, this home blends everyday comfort with upscale living all in one of Ancasters most exclusive, family-friendly locations close to top schools, parks, and amenities (id:50886)
Right At Home Realty
317 Parkdale Avenue S
Hamilton, Ontario
A Nice Family Home In a Quiet Neighborhood. Dining Room Can Be Easily Converted To 3rd Main Floor Bedroom. One Minute To Red Hill Parkway. Includes Fridge,Stove And Laundry. Tenant Pays Own Utilities. Tenant To Submit Application Form, References, Credit Report, Proof Of Income/Employment Letter. Tenanted, please allow 24 hour notice for showing. Separated Entrance To Basement Which is Included in the Lease. (id:50886)
Jdl Realty Inc.
436139 4th Line
Melancthon, Ontario
Welcome to your Private Rural Retreat, perfectly set on a serene 2-acre lot just minutes from the charming Town of Shelburne. This stunning property blends the tranquility of country living with the convenience of nearby amenities; truly the best of both worlds! What make this property truly unique is that it has a meticulously maintained 2-Storey, 3-bedroom, 2-bathroom Main House with a the possibility of a Separate in-law suite. Experience the joys of outdoor living on the expansive wrap-around deck on the Main House, where you can soak in the sights and sounds of nature or host memorable gatherings with loved ones. The sprawling lawn provides plenty of space for recreation and gardening enthusiasts alike. This property features numerous recent upgrades; including New Steel Roof 2023, New Propane Furnace 2020, 2 Ductless Splits 2023, Upgraded Kitchen in 2023, New Front door and Some windows replaced 2023, 3 New Sliding Glass Doors 2023 + many more. This Home is move-in ready home welcomes you with a warm feeling of being at Home the moment you walk in the door. You truly have to see it to appreciate everything it offers! Make your move today and start living the peaceful country lifestyle you've always dreamed of. Schedule your private tour now before this rare gem is gone! (id:50886)
Mccarthy Realty
382 Woodbine Avenue
Kitchener, Ontario
Welcome to 382 Woodbine Ave, Kitchener! This stunning detached home is situated in a desirable, family-friendly neighborhood and offers modern finishes with a spacious layout. Featuring 3 bedrooms and 3 bathrooms, this home boasts an open-concept design, soaring 9-foot ceilings, and a gourmet kitchen withstainless steel appliances. The large, bright living area provides a comfortable space for both quietenjoyment and entertaining. The backyard offers additional space for relaxation and outdoor gatherings.Conveniently located near schools, parks, shopping, and transit, and with quick access to Highway 401.This property is a must-see! Book your showing today! (id:50886)
Century 21 Heritage Group Ltd.
235 Young Street
Hamilton, Ontario
Welcome to this Charming Corktown duplex with incredible income potential. This all brick beautifully maintained 2.5-storey duplex is ideally situated on the border of Hamilton's vibrant Corktown and Stinson neighbourhoods. Offering over 1,647 square feet of well-designed living space, this home is a standout opportunity for investors or savvy buyers looking to live in one unit and rent the other. The main floor unit boasts a bright open-concept layout with a large living, dining and kitchen area. A spacious bedroom and a four-piece bathroom provide the perfect balance of comfort and privacy. The in-suite laundry is located on the spacious lower level for your own convenience. Upstairs, the second unit is two levels and is full of natural light! Featuring an eat-in kitchen with a cozy living room, a four-piece bathroom and in-suite laundry complete this unit. The second level offers two sunny bedrooms with generous closet space perfect for tenants or extended family. Also enjoy access to the private backyard garden oasis through the first level on this unit. This meticulously cared-for property features separate hydro meters, fresh paint throughout and a list of thoughtful updates in 2022, including new flashing, fascia, exterior doors, stair reinforcement and more. Just steps to St. Josephs Hospital, the GO Station, trails, parks, Augusta's dining scene and downtown this location offers unmatched convenience for professionals and commuters alike. Whether you're looking to invest or nest, this is a property worth acting fast on! RSA. (id:50886)
RE/MAX Escarpment Realty Inc.
121 Hazel
Kingsville, Ontario
This stunning new model is situated on a 73 x 125 foot corner lot in Kingsville. Open-concept main level features living room with electric fireplace, modern kitchen with large island & quartz countertops, dining room, 3 bedrooms & 2 full baths. Spacious primary bedroom includes walk-in closet with built-in organizer & 4-piece ensuite bath with double vanity and large walk-in shower. This property includes an appliance package, large cement driveway, tray ceilings with recessed lighting, covered rear patio and two car garage. Great location close to downtown Kingsville, the new JK-12 Erie Migration District School, Golf Courses and Kingsville Arena & Sports Complex (Pickleball, Tennis, Soccer Fields & Baseball Diamonds). Other models available! Virtual tour is from a similar model at 2 Woodland. Other models available! (id:50886)
RE/MAX Preferred Realty Ltd. - 588
38 Victoria Street South
Amherstburg, Ontario
We are excited to present an exceptional investment opportunity at 38 Victoria St South! This impressive plaza, encompassing 11,000 square feet of sprawling 1.25 acres, features 6 well-appointed units designed to cater to a variety of businesses. 5 units currently long term leased. One unit still available. The layout makes it ideal for retail, office or service-oriented businesses. Each unit is designed to maximize functionality & accommodate unique business objectives. With generous parking space available for tenants & customers, convenience is prioritized, enhancing overall accessibility & appeal. Whether you're a seasoned investor or looking to diversify your portfolio, this plaza offers significant potential for growth & profitability. The expansive lot provides ample space for future development or enhancement, giving you the flexibility to increase the property's value further. Located in a vibrant community, this plaza is positioned to attract a steady flow of customers while also serving the needs of residents. Don't miss the chance. (id:50886)
RE/MAX Preferred Realty Ltd. - 586
21 Sunset Avenue
Hamilton, Ontario
Discover this stunning red brick 2 1/2-story century home with covered porch, on a picturesque tree-lined street in the highly sought-after Strathcona neighbourhood. This home is well located with easy access to the 403, and modern Go Station. Blending timeless charm with modern upgrades, this home features four spacious bedrooms, two bathrooms, and some newer thermal windows for enhanced energy efficiency and comfort. Updated electrical panel (2020). Elevated deck with view of perennial gardens. Step inside to find 9 foot ceilings, French doors, rich hardwood floors, and original architectural details that reflect the home's historic character. The main floor offers a bright living area featuring anaclyptic wallpaper decorator sconce lighting and electric fireplace. This formal dining room is over 16 feet in length, with chandelier for formal family gatherings. A timeless kitchen with window over sink and oak cabinets, awaits your personal touch. The second floor has three generous bedrooms with rich hardwood floors, ample closet spaces and nooks. The main bathroom, features a double sink marble vanity just installed with a heated floor and newer toilet. The third floor provides a private retreat, perfect as a primary suite, home office, or studio, skylight, finished storage in the gables and another sink vanity. The semi finished basement has washer/dryer laundry hook ups, with a 3 piece bathroom, newer toilet and shower. This dry basement has newer wood staircase, pot lighting and sump pump offering additional living space, for a workshop or storage, ready for your customization. Located on a gorgeous street surrounded by character homes, this property is steps from Victoria Park, Dundurn Castle, Strathcona School, Fortinos, Farmers Market, Hamilton Art Gallery, James Super Art Crawl, Locke Street trendy shops and restaurants. With its blend of historic charm, and new upgrades, and prime location, this home is a true gem. Move in by Christmas and enjoy 2025. (id:50886)
RE/MAX Escarpment Realty Inc.
404 - 6 Eva Road
Toronto, Ontario
Spacious 1 Bed + Den in Prime Etobicoke Location!Welcome to 6 Eva Road where style meets convenience. This thoughtfully designed unit features a large primary bedroom with ample closet space and a generously sized den, ideal for a home office, guest room, or cozy reading nook. The modern kitchen is outfitted with sleek quartz countertops, stainless steel appliances, and plenty of storage, making it as functional as it is beautiful.Enjoy open-concept living with floor-to-ceiling windows that flood the space with natural light. Quick access to Hwy 427, Gardiner, and QEW makes commuting a breeze whether you're heading downtown or to the airport. A perfect blend of comfort and location, ideal for professionals. Don't miss your chance to live in this well-managed building with top-tier amenities! (id:50886)
Keller Williams Advantage Realty
296 Glen Afton Drive
Burlington, Ontario
Welcome to sought-after Shoreacres, just steps from Glen Afton and Paletta Parks. Nestled on a quiet, tree-lined street in a prestigious neighbourhood, this spacious four-level backsplit offers over 2,300 sq. ft. of finished living space and a private, pool-sized lot with mature landscaping and perennial gardens. Enjoy the custom cherrywood eat-in kitchen with pot drawers, with walk-outs from the kitchen and dining rooms leading private patiosperfect for entertaining. The bright family room features a cozy gas fireplace and separate walk-up to the backyard. With three bedrooms up and a large fourth bedroom on the lower level, there's space for the whole family or in-law potential. This home is perfect for families and located near top-rated schools (Tuck, Nelson, St. Raphaels and Pineland French Immersion), parks, shopping, and the lake. Move-in ready (id:50886)
Royal LePage Real Estate Services Ltd.
303 Riel Drive
Mississauga, Ontario
Well-maintained and thoughtfully upgraded, this 3-bedroom, 4-bathroom detached home is nestled in the heart of Mississauga. Situated on a quiet street, it offers a prime location just steps from Square One, the Central Library, YMCA, Sheridan College, and the bus terminal. Conveniently close to the GO Station, schools, and T&T Supermarket, with easy access to Highways (403/401/QEW).The home boasts a renovated kitchen featuring modern cabinetry, quartz countertops, porcelain tile flooring, newer stainless steel fridge, newer gas stove. It also features upgraded windows, a beautifully renovated primary ensuite and a newer AC. The finished basement includes a recreation room and a 4-piece bathroom, adding extra living space. Additional highlights include a double garage, enclosed porch, and a private back yard perfect for relaxation and entertaining. (id:50886)
Canada Home Group Realty Inc.
212 - 3265 Carding Mill Trail
Oakville, Ontario
Welcome to this stunning and spacious condo unit located in one of Oakville's most sought-after communities. This beautifully maintained 1-bedroom + den, 1-bathroom suite offers a perfect blend of modern elegance and comfort. Boasting an open-concept layout with over sized windows, the space is flooded with natural light and showcases breathtaking views of the beautiful neighbourhood. The gourmet kitchen features stainless steel appliances, quartz countertops, and a large peninsula with room for seating - ideal for entertaining or enjoying casual meals. The living and kitchen area flows seamlessly, leading to a private balcony perfect for morning coffee or evening relaxation. The primary bedroom includes a large walk-in closet and a luxurious adjacent bathroom with quartz countertop. A generously sized den is perfect for a home office or a sitting area. This upscale building offers premium amenities including a fitness center, rooftop terrace, and concierge service. Conveniently located near top-rated schools, shopping, dining, parks, walking trails, and public transit, with easy access to the QEW and GO Station, this beautiful unit is perfect for you. (id:50886)
RE/MAX Escarpment Realty Inc.
52 Fern Avenue
Toronto, Ontario
Welcome to 52 Fern Avenue, a charming south-facing detached 2.5-storey Victorian home located in one of Toronto's most sought-after neighbourhoods. Ideal location, situated just east of Sorauren Avenue, this property is a short stroll to Roncesvalles Avenue and steps from Sorauren Park. Currently configured as a 2 Family Home (2 Separate Suites). The main floor and unfinished basement feature a bright and updated 1-bedroom, 1-bathroom suite with high ceilings, a bay window, hardwood flooring, stainless steel kitchen appliances, a gas stove, and ensuite laundry. This unit backs onto a large backyard. The upper suite is filled with character and spans the second and third floors, offering a spacious living and dining area, a private south-facing balcony, a large eat-in kitchen with dishwasher, ensuite laundry, and a third-floor bedroom suite. Each unit has one parking space (2 parking spaces total). This versatile property offers numerous possibilities: live in one unit and lease the other for supplemental income, convert it back easily into a single-family residence, continue as an income-generating investment property, build a garage, and/or take advantage of the rare opportunity to build a laneway suite for more additional income as permitted by the city. With a Walk Score of 93, Transit Score of 92, and Bike Score of 98, 52 Fern Avenue delivers unmatched urban convenience in a family-friendly, community-oriented neighbourhood. Currently leased to AAA tenants - main + basement suite tenant on month to month term and willing to stay; upper suite tenants on short-term month to month lease. (id:50886)
RE/MAX Metropolis Realty
153 Perry Crescent
Toronto, Ontario
Nestled on a quiet cul-de-sac, this stunning Georgian-inspired estate offers nearly 9,000 sq ft of total living space on a rare pie-shaped lot backing onto the private Islington Golf & Country Club. Designed by New Age Design Architects, built by Easton Homes, and styled by Olly & Em Interior Design, the home exudes timeless elegance with its red brick and Indiana limestone exterior, black synthetic slate roof, and custom Lowen Douglas fir wood windows. Inside, the main floor features a luxurious primary suite retreat, an entertainers dream kitchen with Lacanche gas range, Miele appliances, and honed quartzite countertops, and elegant living spaces warmed by gas and electric fireplaces. Upstairs offers three bedrooms plus a lounge (fifth bedroom) and a craft/hobby room or office, while the lower level includes a movie theatre, a full spa with sauna, steam shower, cold plunge barrel, a home gym, and a glass-enclosed car gallery with a hydraulic stack lift for three cars.The home is equipped with Control4 smart home automation, radiant in-floor heating on all levels, six zoned HVAC systems, and an advanced UV light air purification system. Outdoors, the rear patio invites year-round enjoyment with infrared ceiling heaters, a gas fireplace, and in-floor heating, plus future-ready rough-ins for a gas BBQ kitchen, snowmelt driveway system, and phantom blinds. With approved landscape plans by Partridge, the property is poised for extraordinary outdoor living.Located close to top schools, parks, golf, and major commuter routes, this residence offers a perfect blend of privacy, luxury, and lifestyle. Rare private rear golf course access offers a unique connection to nature year-round, making this an unparalleled offering for the most discerning buyer. (id:50886)
Sotheby's International Realty Canada
1908 - 3077 Weston Road
Toronto, Ontario
bright and fully renovated 2-bedroom 2 bathroom condo offer beautiful view , The spacious open balcony is the perfect spot to relax while enjoying the park and river scenery below ,walkout from living room, open concept to grant counter top kitchen ,. it included all appliances , in-suite washer/dryer. condo has underground parking and a locker. 2mins to highway 400,401, 2 car mins to groceries and banks, tim horton, amenities . building features an on-site gym and outdoor tennis court , an indoor pool, sauna, squash and racquet courts, .Maintenance fees cover all utilities, heat, hydro, water, central air. just move in and enjoy !! .A comfortable condo with an unbeatable view and a location that makes getting around easy. (id:50886)
Right At Home Realty
412 - 4 Lisa Street
Brampton, Ontario
The Immaculate Corner 3 Bedroom Condo Unit Has 2 Washrooms in a Secure Building Situated (With Night Security/Concierge). Freshly Painted, New Floor, And Renovated washrooms. Just 1 Minute To 410 & Bramalea City Centre For Your Shopping Needs Comes W/Great Sized Primary Bedroom With 2 Pc Bathroom Ensuite. Living/Dining With Spacious Open East Facing Huge Balcony, Enjoy Nice View & Sun-Filled Unit W/Lots Of Lights. Close To School & Brampton Bus Terminal (id:50886)
Right At Home Realty
0 Nagaya Drive
Kilworthy, Ontario
For more information click the brochure button. Great for Tiny Homes on wheels 16 lots make up this parcel. A Tiny home community, or use it for Glamping. Zoned RC-4, steps from the beach. Not Rural it's within the urban boundary of Gravenhurst. Recently fire hydrants were installed. 2 Municipal road allowances have been surveyed in 2022 Trail permits are available at the MNR. Mere 1.5 hours from Toronto. Nagaya Beach & boat launch, Kluey's Bay, Kahshe Lake. In the peak of Summer the water here is warmer than the Hawaiian Ocean! With waters calm enough for a sunset - midnight cruise! You can make Hawaiians jealous! Also take advantage of the winter market using hot tents! Road allowances are currently open for foot traffic. For a trail permit you can apply at Ministry of Natural Resources. Both unopened road allowances have been surveyed Along with 16 - 20 feet x 50 feet lot's. Great potential for extra additional excursion income including seadoo rentals, boat rentals, guided tours, cliff jumping, archery, axe throwing. Great traffic in the winter, 45 min from 2 ski resorts. Entice other local BNB traffic too! With stunning views looking out to granite outcrop and forest. The municipality wants 20 meters for a municipal roadway. The MNR can issue a trail permit for the 20 foot wide Unopened road allowance. Which is un-assumed by the municipality which is thus considered crown land. Crown land trail permits can be potentially obtained from the MNR. Some photos are rendered. (id:50886)
Easy List Realty Ltd.
593 Renshaw Court
Mississauga, Ontario
This beautifully renovated home in Lorne Park features a spacious and open layout. The outdoorspace is perfect for relaxation and entertaining, offering a saltwater pool (motor replaced2024) with spillover spa, a cabana bar/lounge, and beautifully landscaped stone walkways,patio, and walls, all set among trees. The interior includes luxurious bathrooms with heatedfloors, quartz and granite countertops, and a kitchen with a large centre island and sixstainless steel appliances (3 years old only). The bright, expansive great room, main-flooroffice, and cozy fireplace create inviting living spaces. Custom soundproof insulationprovides privacy between the bedrooms and hallway, while the master bedroom boasts generousclosets. This home blends comfort and style, inside and out. (id:50886)
Cloud Realty
35 Pine Park Boulevard
Everett, Ontario
Nestled on a spacious 246.71x136.97 ft lot, this all-brick raised bungalow offers the perfect blend of privacy, functionality, and charm. The property backs onto a forested area, providing a peaceful and picturesque backdrop with no rear neighbors.Whether you're sipping coffee on the back deck or tending to the garden, the tranquil surroundings make this home a true retreat from the everyday hustle.Inside, the main level is bright and inviting, featuring two well-sized bedrooms. The primary suite includes a 3-piece ensuite, while the second bedroom is conveniently located next to a 4-piece bathroom, making it ideal for family or guests. The open-concept living and dining areas offer a seamless flow, with large windows that bring in plenty of natural light and beautiful views of the backyard and woods.The fully finished lower level extends the living space, providing incredible versatility. It features two additional bedrooms, an updated 3-piece bathroom, and a spacious rec room with a cozy woodstoveperfect for relaxing on chilly evenings. This level also includes a separate walk-up entrance through a boot room, leading directly into the oversized 3-car garage. With its layout and private access, the lower level offers great potential for an in-law suite.The garage is a dream for hobbyists and car enthusiasts, featuring a dedicated workshop and a rear garage door that provides easy access to the backyard. Whether you need extra storage, a workspace, or a place to keep outdoor equipment, this garage delivers.Situated in one of Everetts most desirable locations, this home offers a rare opportunity to enjoy space, privacy, and convenience while being close to local amenities, parks, and schools. (id:50886)
Chestnut Park Real Estate Limited
25 - 215 Mississauga Valley Boulevard
Mississauga, Ontario
Stunning End-Unit Townhome in Prime Location! This beautifully maintained end-unit features oak kitchen, cherry strip hardwood floors in the living and dining areas, and a finished basement with a kitchen, shower, and living space-perfect for extended family or guests. Enjoy a prime location near Square One, the library, and a community center, with convenient access to transit and amenities. This well-managed complex offers low maintenance fees, including internet and cable, visitor parking, and a charming children's playground. Trillium Health Partners -Mississauga, Credit Valley and Queensway Sites. Don't miss this incredible opportunity! (id:50886)
RE/MAX Realty Services Inc.
282 Tudor Avenue
Oakville, Ontario
Welcome to this exclusive enclave of Fernbrook homes known as The Royal Oakville Club, minutes from Downtown Oakville. This model features over 4000 square ft and has over $1M in builder upgrades. This home has been designed and customized for the most discerning buyer. It Features a functional floorplan with high ceilings throughout the home including a 15ft great room. The home features 4 ensuite rooms on the second level all with private ensuites and heated floors throughout the home in tiled areas. Custom Downsview cabinets are fitted throughout the home including a quartzite kitchen counter and designer finishes, along with custom light fixtures and wall accents to compliment the design features of the home. The lower level features a bar area, rec room, media room and full bedroom with ensuite. Additionally, this premium lot features professional landscaping, garage with epoxy flooring, and heated exterior front patio steps. The backyard leads to a built-in BBQ & Loggia. LUXURY CERTIFIED. (id:50886)
RE/MAX Escarpment Realty Inc.
280 Wetenhall Landing
Milton, Ontario
Welcome home to 280 Wetenhall Landing! Beautiful Mattamy Built, 2 Bed, 2 Bath Townhouse. Located On A Quiet, family friendly street, adjacent to a large park. Spacious, open foyer features inside access to the garage and a large laundry/ utility room. Main level boasts galley kitchen with breakfast bar and access to private balcony. Hardwood flooring In Living Room, Dining Room & Hallway. This level also has a 2 pc Washroom. The upper level features two generous sized bedrooms and a full bathroom. Close to Schools, Parks, Niagara Escarpment conservation areas, Public Transit, Highway, Shopping, Kelso ski hills And Much More (id:50886)
RE/MAX Escarpment Realty Inc.
1105 - 2542 Argyle Road
Mississauga, Ontario
Rarely Available Condo at the Willow Walk Estates. Located in the heart of Mississauga with a beautiful South exposure, Suite #1105 features a Spacious Living and Dining Room Area with laminate flooring and a walkout to a large private balcony, 2 bedrooms, 2 washrooms and an en-suite laundry room with lots of storage space and an open view from the balcony. Suite #1105 features a lot of Natural light and is a well run building with a recently renovated front entrance area. The condo complex features landscaped grounds with gardens, an outdoor swimming pool, playground, tennis court, lots of visitor parking and more. Very clean and quiet condo complex perfect for families. Located minutes to Square One, Go Station, Trillium Hospital, Schools and All Major Highways. 1 parking spot and 1 locker unit included. Monthly condo fees include hydro, heat, and water, there's no need to worry about extra utility bills! Healthy reserve fund! (id:50886)
Yyz Realty Limited
3158 Keynes Crescent
Mississauga, Ontario
Family Sized Upgraded Well Maintained Detached Home, In One Of The Prestigious Neighborhood In The City Of Mississauga With Approx. 2000 Sqft Living Area. This Home Offers A Very Practical & Modern Layout With Combine Living & Dining Room With Lots Of Pot Lights & Large Window For Daylight. Modern Chef Delight Kitchen With Centre Island & Upgraded New Light Fixtures & Appliances, Walk Out Deck & Large Backyard. Upstairs 3 Good Size Bedrooms With Master Ensuites & Large Closet. Separate Entrance To The Finished Basement With Combine Living & Kitchen Area & An Additional Ensuite Bedroom, Ideal For En-laws Suite Or Can Be Rent Potential Unit. Extended Interlocked Driveway With No Side Walk To Park 3 Cars & 1 Car Garage ( Total 4 Car Parking's ). Freshly Painted, New Porcelain Floor (2023), New kitchen (2023), 3 Washrooms Upgraded (2024). Close To All The Amenities, Shopping, Lisgar & Meadowvale Go Train Station, Parks, School's, Public Transport & Much More. (id:50886)
Save Max Real Estate Inc.


