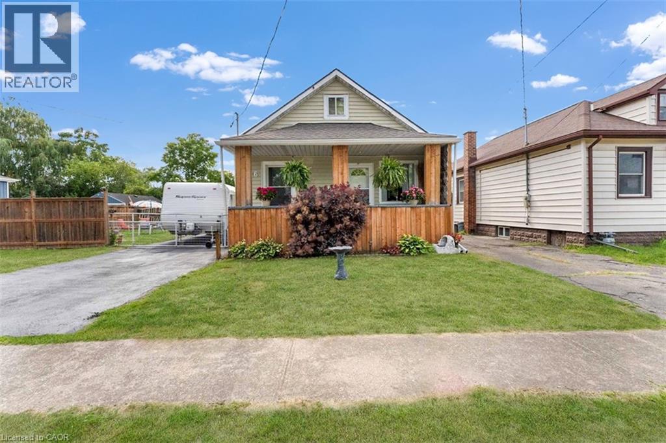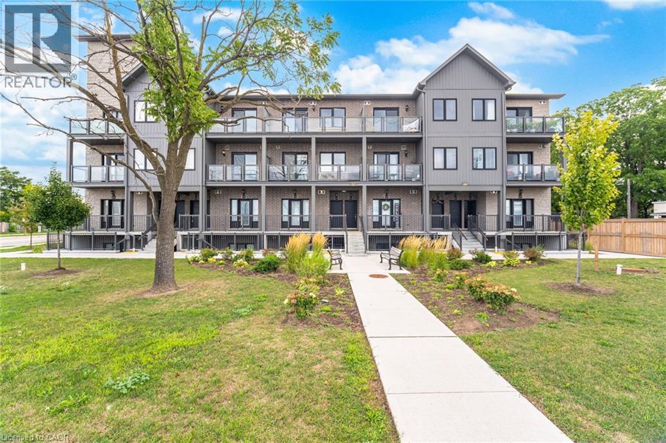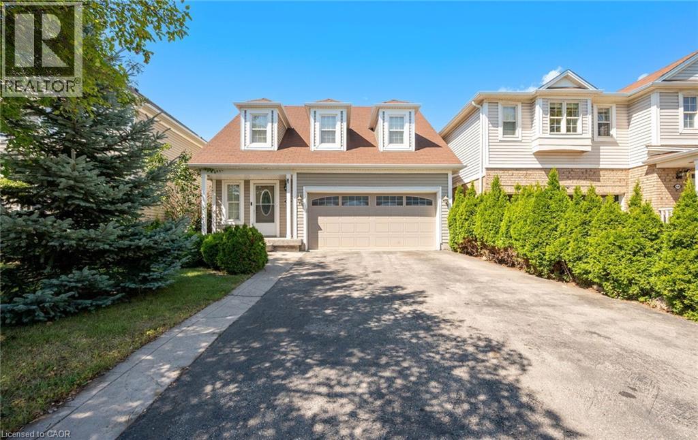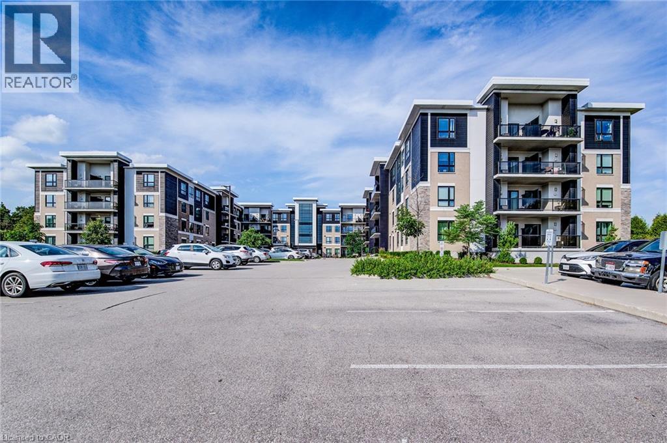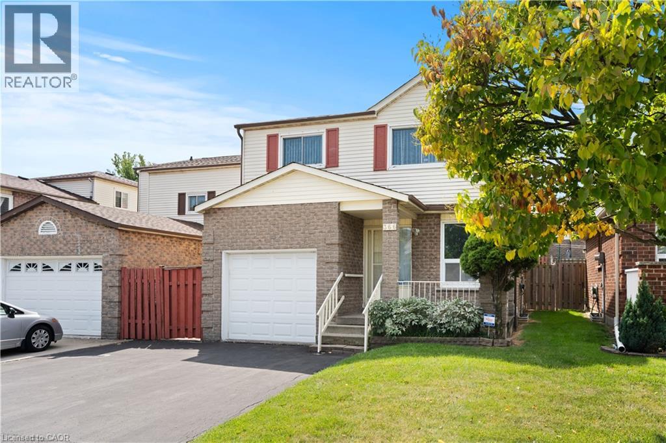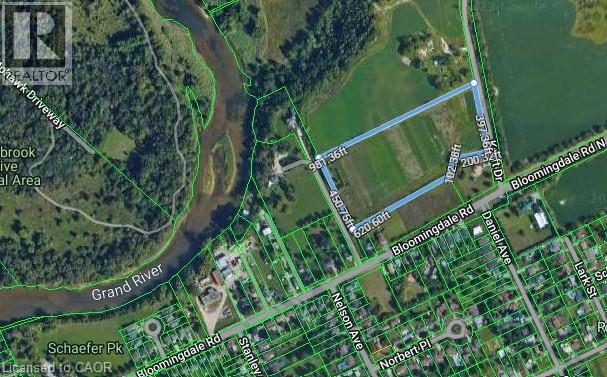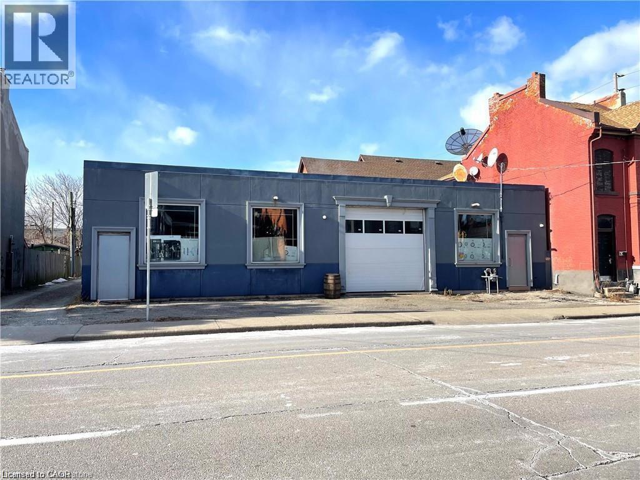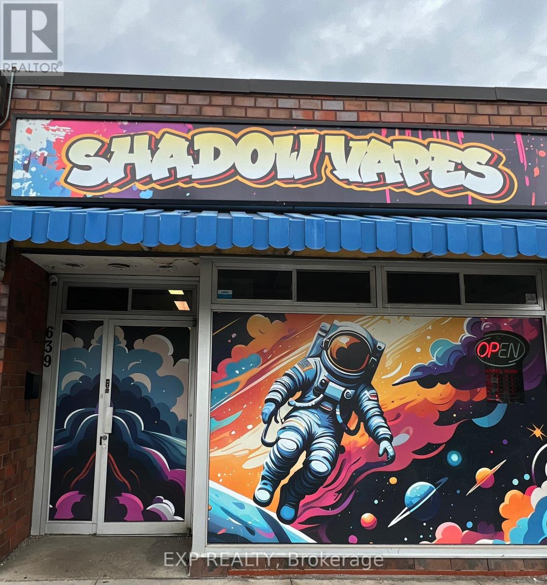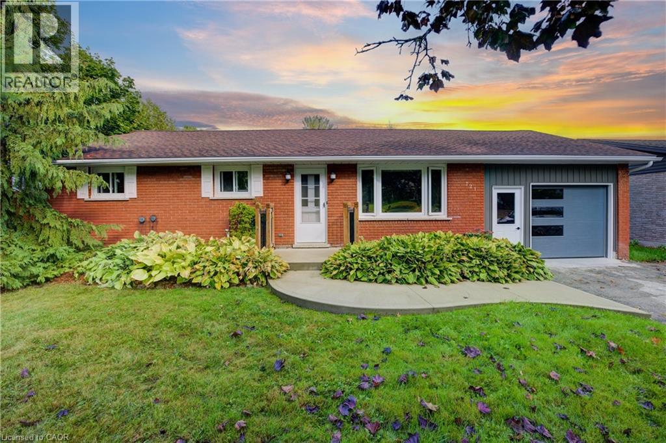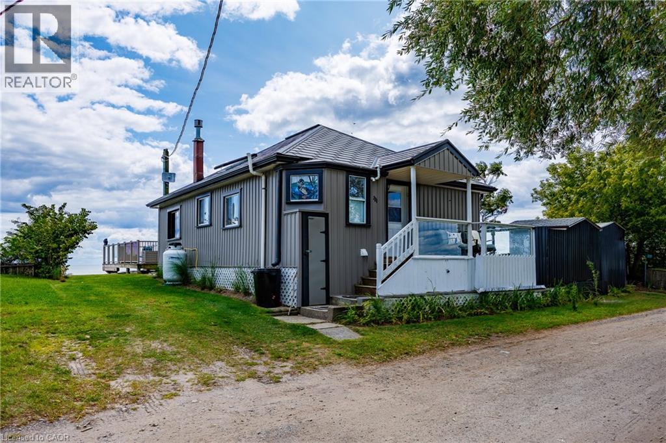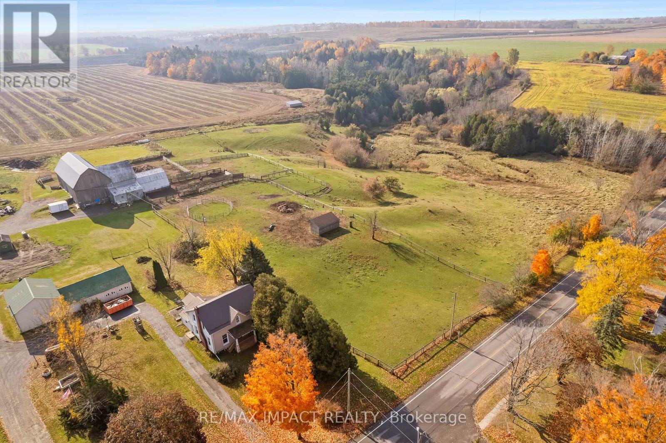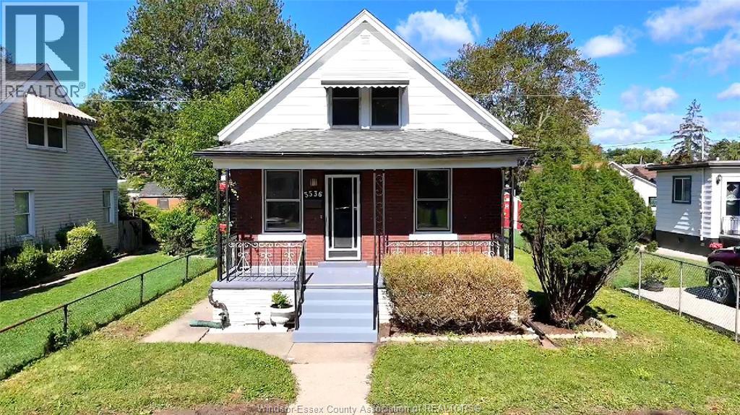416 Deere Street
Welland, Ontario
Finished bungalow with in-law suite on a double lot! Great investment opportunity or perfect for first time home buyers looking to accommodate extended family! Potential to sever. Buyer to do their own due diligence with the city.. Large unfinished attic. Parking for seven vehicles. Furnace, A/C, hot water tank and roof all updated within the last five years. Potential is limitless! (id:50886)
Real Broker Ontario Ltd.
721 Franklin Boulevard Unit# 305
Cambridge, Ontario
This end-unit townhome truly feels like it belongs in a magazine. With two open balconies, abundant natural light from extra windows, and a modern layout, it offers both comfort and style. The kitchen is a standout, featuring 42-inch extended cabinets, quartz counters with a matching backsplash, and an extended island that doubles as a breakfast bar. It also includes a gas line for the stove, a water line with a shut-off valve for the fridge, LED pot lights, and a convenient electrical outlet with a USB port on the island. The interior has been thoughtfully upgraded with laminate flooring throughout, custom built-in closet organizers, and elegant wall panelling in the primary bedroom. Every detail has been designed with both function and beauty in mind, creating a home that is as practical as it is impressive. From the bright and open living areas to the sleek finishes in the kitchen and bedrooms, this property is one you'll want to see in person-because it has so much more to offer than meets the eye. (id:50886)
Homelife Miracle Realty Ltd
48 Powell Drive
Binbrook, Ontario
****Welcome To This Stunning clean and well kept 3-bedroom, 3-bath Detached Home**** Nestled in a highly sought-after, family-friendly neighbourhood! Boasting charming curb appeal with a double car garage and no sidewalk allowing ample parking space. Step inside to a bright, open-concept main floor featuring a spacious living/dining area with pot lights, upgraded vinyl flooring, and large windows making it bright and airy. The spacious kitchen is appointed with ceramic tiles, stainless steel appliances, gas stove, modern backsplash, double sink, and a sun-filled breakfast area with walkout to the beautifully landscaped backyard. Enjoy outdoor living with a custom-built pergola, stamped concrete patio, and garden shed. The upper level offers a serene primary retreat complete with walk-in closet and spa-like 4-pc ensuite, plus two additional generously sized bedrooms with large windows and ample closets. Ideally located within walking distance to parks, schools, and the arena, and just minutes to golf courses, Binbrook Conservation, shops & more! RENTAL ITEMS: HWT (id:50886)
RE/MAX Realty Services Inc M
1284 Gordon Street Unit# 306
Guelph, Ontario
Great opportunity for First-Time Home Buyers or Investors! This stylish and modern 2-bedroom, 2-full bathroom condo is the perfect choice for first-time buyers or investors looking for a low maintenance property in a prime location. Situated just minutes from the University of Guelph, Preservation Park, and a variety of shops, restaurants and everyday amenities, it offers both convenience and comfort. Inside, you will find a bright, open layout featuring hardwood and ceramic tile floors throughout. The kitchen is finished with sleek quartz countertops and opens into the living area, creating a great space for relaxing or entertaining. Each bedroom is generously sized and has access to its own full bathroom -an ideal setup for roommates or tenants. One of the standout features is the private balcony, which offers peaceful views of the forest with no parking lots or other units in sight, just quiet, natural surroundings. The unit also includes one parking space, a storage locker, and the benefit of low condo fees to help keep monthly expenses manageable. With easy access to highways and public transit, this move-in ready condo is a smart choice whether your starting your homeownership journey or expanding your rental portfolio. Don't miss this opportunity! (id:50886)
RE/MAX Twin City Realty Inc. Brokerage-2
RE/MAX Twin City Realty Inc.
366 Franklin Drive
Hamilton, Ontario
Step inside 366 Franklin Road and feel the warmth of a home that’s been designed for both family living and everyday convenience. Tucked away on the Central Mountain, this five-level backsplit gives you the space to spread out while keeping everything within reach—schools, Limeridge Mall, the recreation centre, the LINC, and transit are just minutes away. Inside, natural light pours into the living room and family room, highlighting the oak stairs and gleaming hardwood floors. With three bedrooms and three full bathrooms, there’s room for everyone to have their own space. The lower level adds flexibility with a second kitchen and full bath, offering potential for an in-law suite or private guest space. When it’s time to gather, the oversized recreation room makes entertaining easy, and sliding doors open to a spacious backyard, ready for summer BBQs and family fun. With three-car parking and thoughtful updates—including a new heat pump (2024), roof (2016), and furnace (2016)—this home blends comfort, practicality, and potential. (id:50886)
Exp Realty
52 Kraft Drive
Waterloo, Ontario
Exceptional building lot! Opportunity knocks at this beautiful site for your luxury custom residence. This 8.8 acre parcel of land is ideal for your lifetime homestead. Located on the outskirts of Waterloo in the Township of Woolwich. 400 feet road frontage. Hydro services along the road. Natural Gas line runs along Bloomingdale and further along Kraft Drive. Enbridge will require an application to determine feasibility and cost to serve this property with gas. A person with vision will appreciate this rare find! (id:50886)
RE/MAX Solid Gold Realty (Ii) Ltd.
249 John Street N
Hamilton, Ontario
2400 sq.ft block garage situated in the heart of downtown, surrounded by condominium and residential developments. H District - Community Shopping and Commercial Etc. Zoning permits a wide variety of both residential & commercial uses. Recent upgrades incl. Electrical, Plumbing rough-in for 3 washrooms, Roofing high efficiency HV AC Unit, drive in door & front windows. C. 1968 garage with 'A2 Occupancy' Change of Use Permit for Bar/Event Space 99% complete. Flat Roof 2025. Full mechanical drawings for Change of Use, ESA 1 & 2 are available. (id:50886)
Judy Marsales Real Estate Ltd.
639 Pharmacy Avenue
Toronto, Ontario
An exceptional opportunity is available to acquire a high-end vape retail store at St. Clair Ave and Pharmacy Avenue in the East End of Toronto. This modern, renovated storefront is strategically located near major transit routes, schools, and residential neighbourhoods, ensuring a steady flow of potential customers. The sale includes all display units, shelving, furniture, and a modern Point-of-Sale (POS)system. The current owner is willing to train the new buyer, introduce them to vendors, and assist with licensing. The sale includes the lease, storefront, and business assets; the operating name can be negotiated separately. Inventory is not included in the price. With good profit margins and room to expand, this business offers a great opportunity. The location is on a major TTC route and is surrounded by AAA tenants like Tim Hortons, Pizza Hut, Dairy Queen, and a cannabis shop, providing excellent foot traffic. (id:50886)
Exp Realty
721 Waterloo Street
Mount Forest, Ontario
This delightful bungalow at 721 Waterloo Street in Mount Forest offers the perfect blend of updates and opportunity. Nestled in a quiet, tree-lined neighbourhood, it features 3 bedrooms, 1 bath, and a bright, open layout filled with natural light. Recent improvements include a beautifully renovated bathroom and stylish laminate flooring, while still allowing room for your personal touch. The walk-out basement is a blank slate awaiting your plans—whether you're envisioning a spacious family room, home office, or added living space, the possibilities are wide open. Step outside to enjoy a generous outdoor area with a freshly hydro-seeded lawn—ideal for relaxing, gardening, or weekend gatherings. Full of character and potential, this home is move-in ready and just waiting for your finishing touches. Don’t miss your chance to make it your own! (id:50886)
RE/MAX Icon Realty
221-223 Hastings Dr
Port Rowan, Ontario
Fantastic lake views! Cute cottage on Hasting Drive - a retreat away from the crowds. Extensive outdoor living space with a deck perched on the edge of Lake Erie, and extending over 40 feet along the lakeshore. Extensive erosion protection with concrete blocks, boulders, and poured concrete along the shoreline with steps and launching space provided for kayaks or small boats. Open concept dining /living area with vaulted pine ceiling integrates nicely with a shaded outdoor sitting area. Updated kitchen with plenty of storage space as well as skylight to provide extra natural light. Stainless steel kitchen appliances included along with washer and dryer (all new in 2023). Three bedrooms (one with a vaulted ceiling) with one that has been used as an office. Bathroom totally redone in 2023 with laundry space added. Heating and cooling provided by a ductless mini split heat pump. For those colder nights a free standing propane fireplace provides extra warmth. Extra lot provides space for a firepit, storage sheds and outdoor storage of water toys or other items. Adjacent to Big Creek National Wildlife Area - lots of opportunity for wildlife viewing with huge flocks of swans, cranes, ducks and more during migration and lots of turtles during the summer. The Sellers have directed that 221 Hastings Drive and 223 Hastings Drive must be purchased together. Also listed on LSTAR (id:50886)
Peak Peninsula Realty Brokerage Inc.
1933 Concession Rd 6 Road
Clarington, Ontario
RARE FIND! Calling all custom luxury home builders! Just under 15 acres of land inside the HAMLET RESIDENTIAL BOUNDARY of SOLINA. Solina properties are rare finds and something of this size may be one of a kind. Don't miss out on the opportunity to submit a plan of subdivision to the town for possible up to 9 development lots for luxury homes in the HIGHLY sought after community of Solina. Property is currently used as a farm with rescue animals that will be rehomed on sale. Century home and barn are both in good condition. Land features rolling hills, lovely views and small creek at west end of property. (id:50886)
RE/MAX Impact Realty
3536 Bloomfield Road
Windsor, Ontario
Endless possibilities are here! Well maintained & solid All-Brick, 3-Bedroom, 1-Bath is perfect if you're looking to invest, renovate, or call it home. This property offers incredible potential with the opportunity to finish the large basement equipped with back-up sump pump into a full in-law suite with an additional bedroom, kitchen, and private side entrance. Fenced backyard, with solid detached 1.5 garage access from alley with workshop & storage or potential ADU (buyer to verify by-law). Excellent for income property or family home in the University of Windsor area, located near schools, transit, shopping, amenities & Quick access to highway 401. Conveniently close distance to the Ambassador & Gordie Howe Bridge for commuting. Don't miss out, Book your private viewing today! (id:50886)
Pinnacle Plus Realty Ltd.

