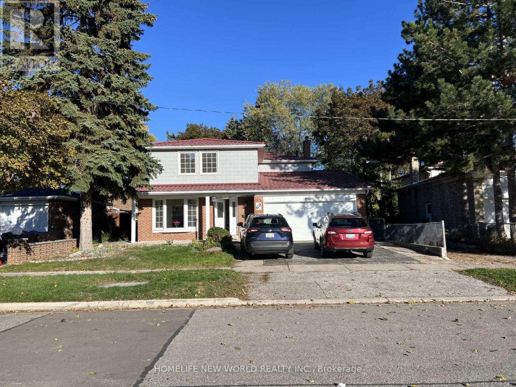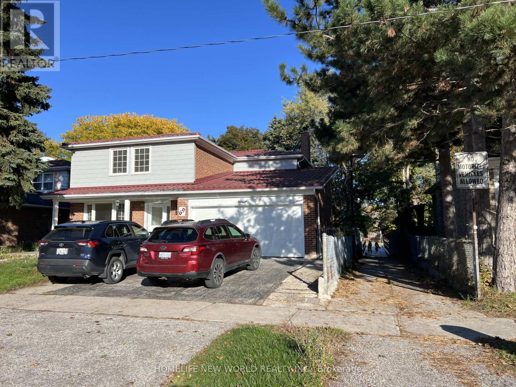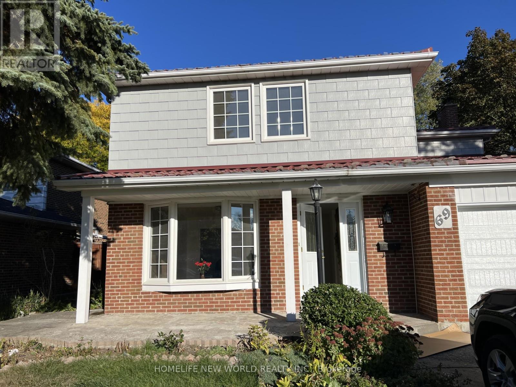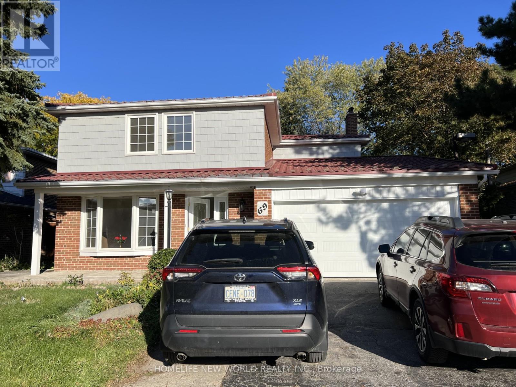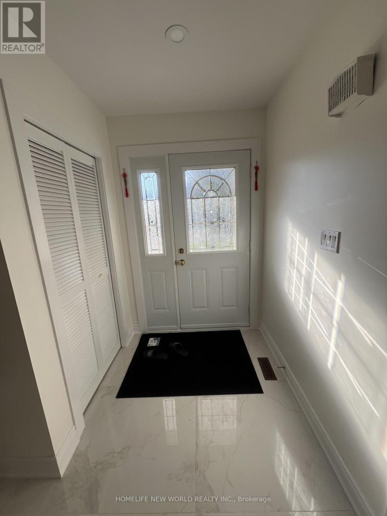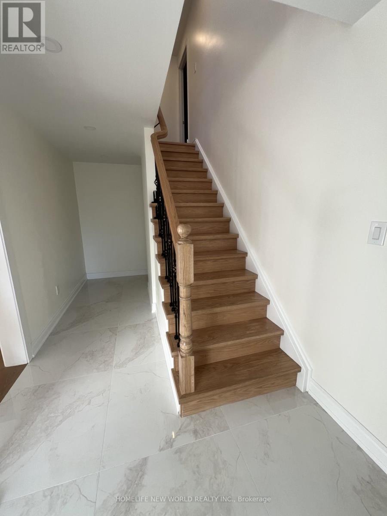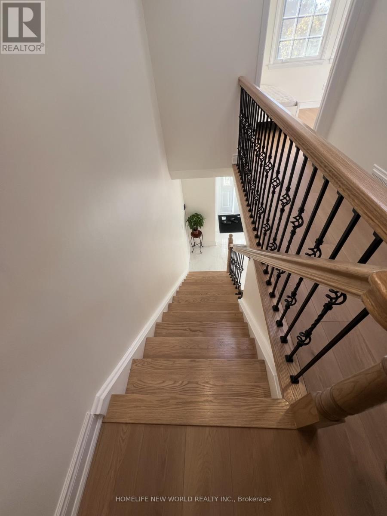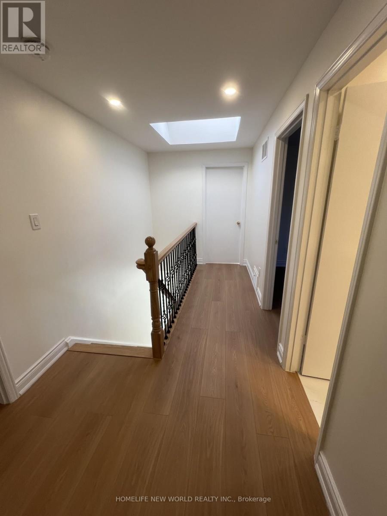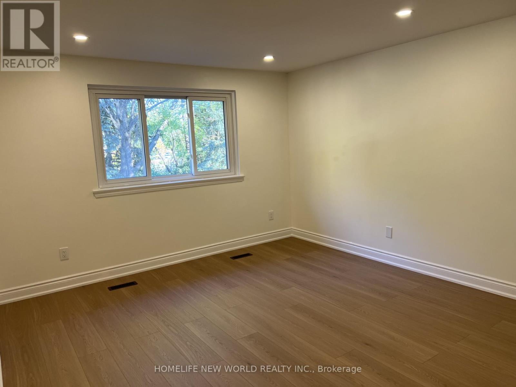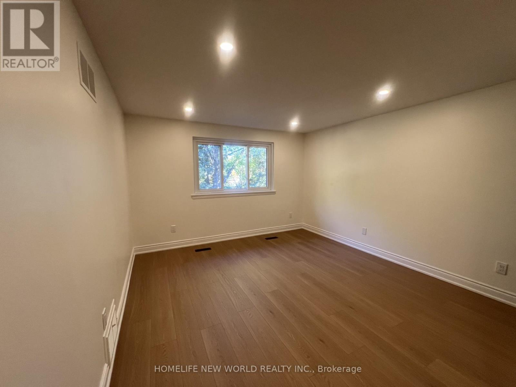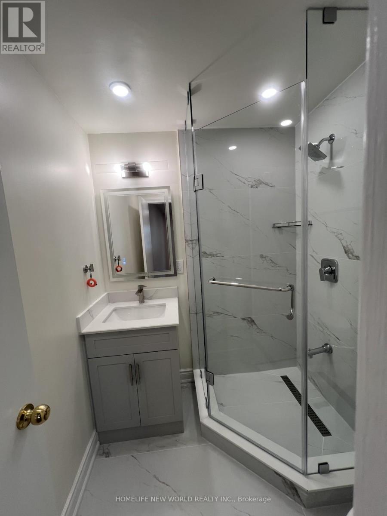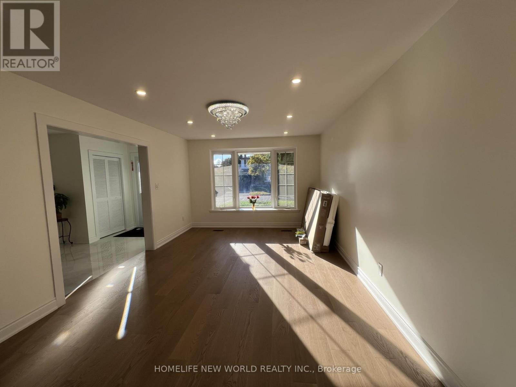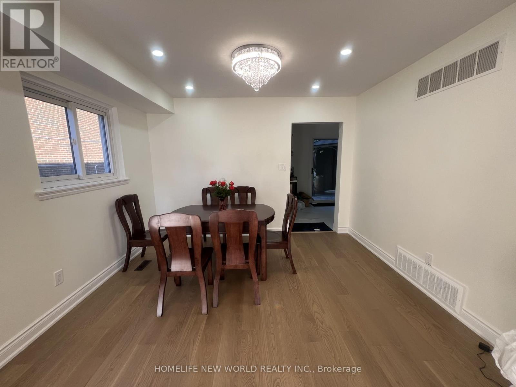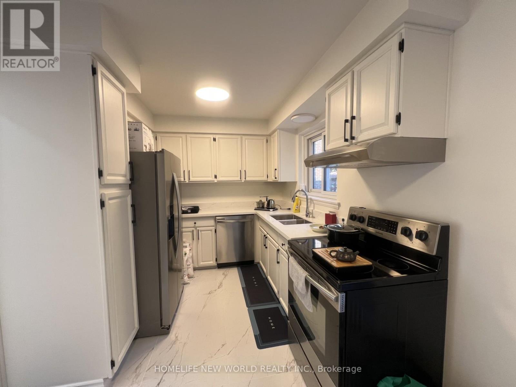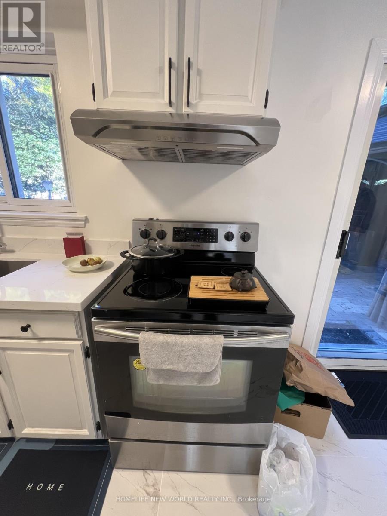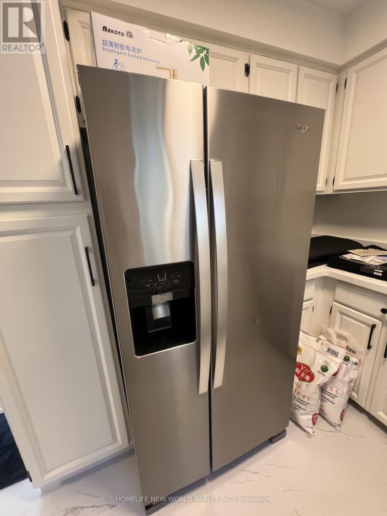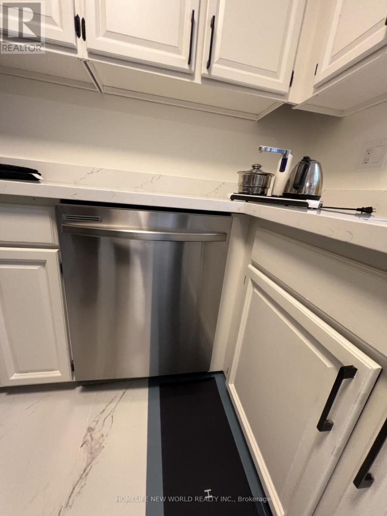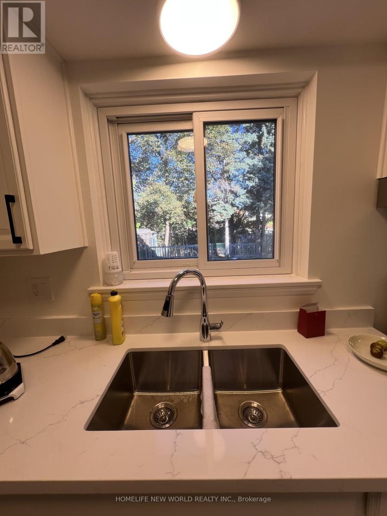Upper 1 - 69 Silversted Drive Toronto, Ontario M1S 3G4
$1,200 Monthly
Convenience location situated at the in a quiet, family-friendly neighborhood at desirable Agincourt North community! Detached Home on main level contains a full sized modern kitchen equipped with a stove, fridge, double sink, granite countertop, and an exhaust fan! (1) one bedrooms with window & (1) one spacious ensuite bathroom with shower! Shared laundry at basement! (1) one surface driveway provided! The backyard offers a charming and quiet garden & open space for relaxing under the sun walkout to a private backyard ravine lot! This spacious detach offers a functional layout with a bright open-concept living and dining area, eat-in kitchen! The upper level features generously sized bedrooms, including an ensuite bath and walk-in closet. Prime location with easy access to 401, transit, parks, shops - Scarborough Town Centre, Woodside Square, Chartwell Shopping Mall, top ranking schools and more. This home combines the perfect blend of nature, space, and urban convenience. (id:50886)
Property Details
| MLS® Number | E12543878 |
| Property Type | Single Family |
| Community Name | Agincourt North |
| Amenities Near By | Park, Schools |
| Communication Type | High Speed Internet |
| Equipment Type | Water Heater |
| Features | Ravine, Carpet Free |
| Parking Space Total | 1 |
| Rental Equipment Type | Water Heater |
Building
| Bathroom Total | 1 |
| Bedrooms Above Ground | 1 |
| Bedrooms Total | 1 |
| Appliances | Dishwasher, Dryer, Stove, Washer, Refrigerator |
| Basement Development | Unfinished |
| Basement Type | N/a (unfinished) |
| Construction Style Attachment | Detached |
| Cooling Type | Central Air Conditioning |
| Exterior Finish | Brick, Aluminum Siding |
| Flooring Type | Hardwood, Marble |
| Foundation Type | Concrete |
| Heating Fuel | Natural Gas |
| Heating Type | Forced Air |
| Stories Total | 2 |
| Size Interior | 2,000 - 2,500 Ft2 |
| Type | House |
| Utility Water | Municipal Water |
Parking
| No Garage |
Land
| Acreage | No |
| Fence Type | Fenced Yard |
| Land Amenities | Park, Schools |
| Sewer | Sanitary Sewer |
| Size Depth | 120 Ft |
| Size Frontage | 50 Ft |
| Size Irregular | 50 X 120 Ft |
| Size Total Text | 50 X 120 Ft |
Rooms
| Level | Type | Length | Width | Dimensions |
|---|---|---|---|---|
| Second Level | Bedroom | Measurements not available | ||
| Basement | Laundry Room | Measurements not available | ||
| Ground Level | Kitchen | Measurements not available | ||
| Ground Level | Dining Room | Measurements not available | ||
| Ground Level | Living Room | Measurements not available |
Contact Us
Contact us for more information
Hung Tat Terry Chan
Broker
(416) 801-6199
201 Consumers Rd., Ste. 205
Toronto, Ontario M2J 4G8
(416) 490-1177
(416) 490-1928
www.homelifenewworld.com/

