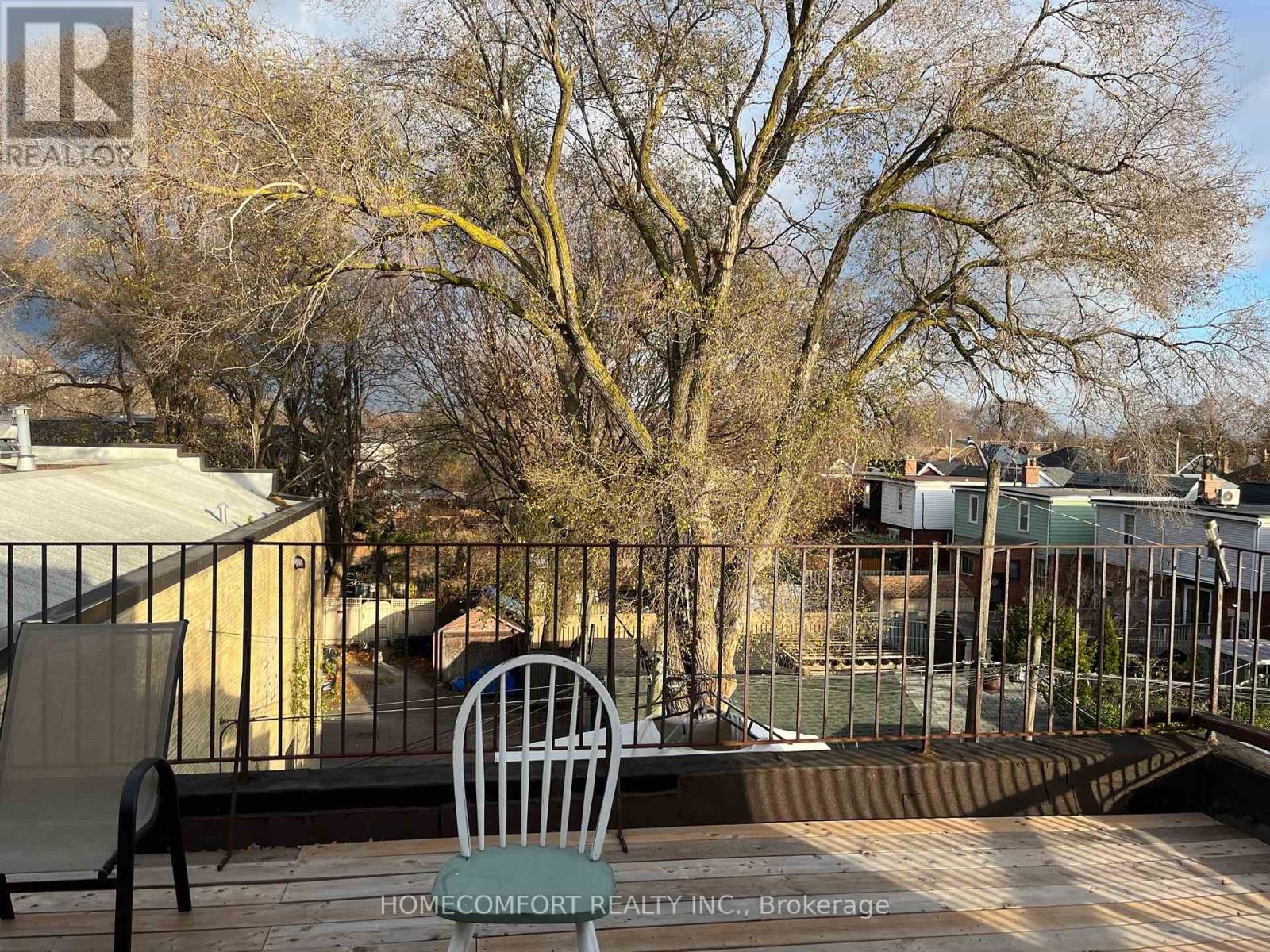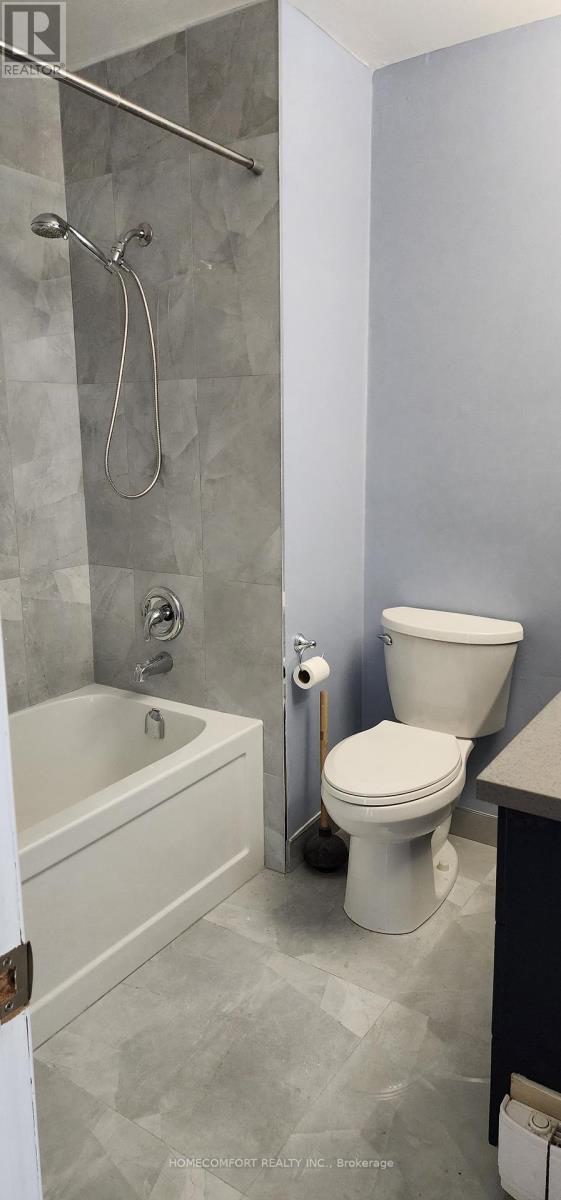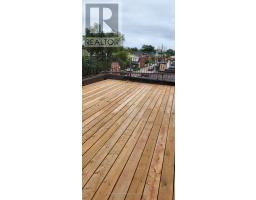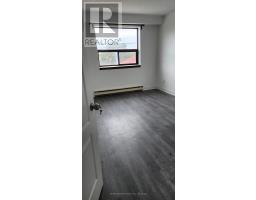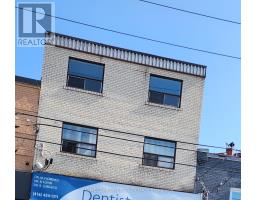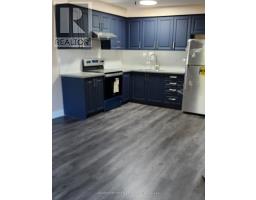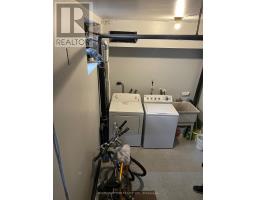Upper 2 - 987 Pape Avenue Toronto, Ontario M4K 3T8
2 Bedroom
1 Bathroom
700 - 1,100 ft2
None
Baseboard Heaters
$2,150 Monthly
Entire Unit For Lease, Renovated and Separate Entrance in the 3rd floor, Lowest Price in the Same Area Size for Lease, Unobstructed East View, Locate at Pape and Cosburn freehold Store with Apartment Unit #2, Separate Entrance directly from Street Main Level, 2 bedroom 1 washroom with spacious living/dinning room and East facing Unobstructed balcony, Laundry at Low Level, move in condition. Inside Area and Room measurement approximately, Tenant and Tenant's agent have to verify all measurements. (id:50886)
Property Details
| MLS® Number | E12529780 |
| Property Type | Single Family |
| Community Name | Broadview North |
| Amenities Near By | Hospital, Park, Public Transit, Schools |
| Community Features | Community Centre |
| Structure | Porch |
Building
| Bathroom Total | 1 |
| Bedrooms Above Ground | 2 |
| Bedrooms Total | 2 |
| Amenities | Separate Heating Controls |
| Appliances | Dryer, Stove, Refrigerator |
| Basement Type | None |
| Construction Status | Insulation Upgraded |
| Construction Style Attachment | Attached |
| Cooling Type | None |
| Exterior Finish | Concrete, Steel |
| Flooring Type | Laminate |
| Foundation Type | Block |
| Heating Fuel | Electric |
| Heating Type | Baseboard Heaters |
| Size Interior | 700 - 1,100 Ft2 |
| Type | Row / Townhouse |
| Utility Water | Municipal Water |
Parking
| Attached Garage | |
| No Garage |
Land
| Acreage | No |
| Land Amenities | Hospital, Park, Public Transit, Schools |
| Sewer | Sanitary Sewer |
| Size Depth | 100 Ft ,1 In |
| Size Frontage | 23 Ft ,1 In |
| Size Irregular | 23.1 X 100.1 Ft |
| Size Total Text | 23.1 X 100.1 Ft |
Rooms
| Level | Type | Length | Width | Dimensions |
|---|---|---|---|---|
| Third Level | Bedroom | 4 m | 3 m | 4 m x 3 m |
| Third Level | Bedroom 2 | 3.3 m | 3.05 m | 3.3 m x 3.05 m |
| Third Level | Living Room | 3.7 m | 3.05 m | 3.7 m x 3.05 m |
| Third Level | Dining Room | 3.7 m | 3.05 m | 3.7 m x 3.05 m |
| Third Level | Kitchen | 3.7 m | 2 m | 3.7 m x 2 m |
| Third Level | Bathroom | 3.35 m | 2.74 m | 3.35 m x 2.74 m |
| Basement | Laundry Room | Measurements not available |
Utilities
| Cable | Available |
| Electricity | Installed |
| Sewer | Installed |
Contact Us
Contact us for more information
Michael Lin
Broker of Record
(416) 278-0848
Homecomfort Realty Inc.
250 Consumers Rd Suite #309
Toronto, Ontario M2J 4V6
250 Consumers Rd Suite #309
Toronto, Ontario M2J 4V6
(416) 278-0848
(416) 900-0533
homecomfortrealty.ca/

