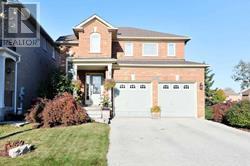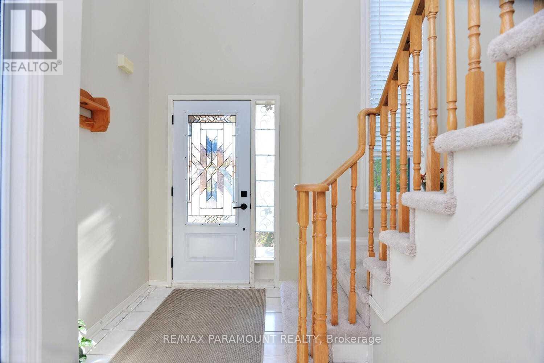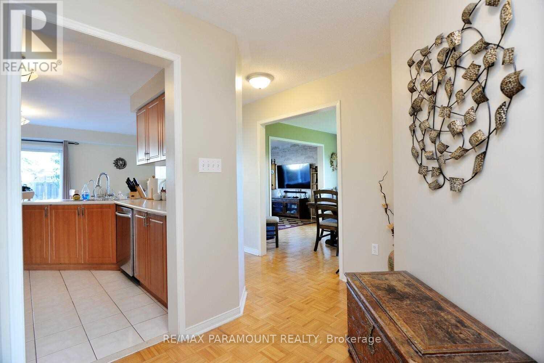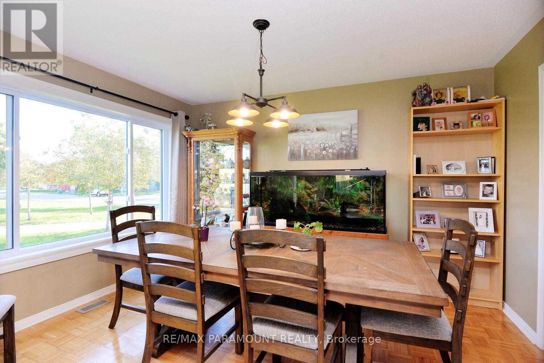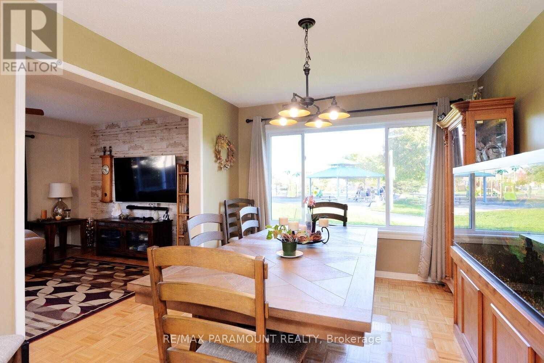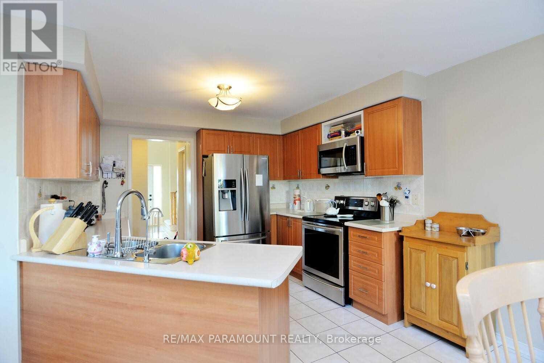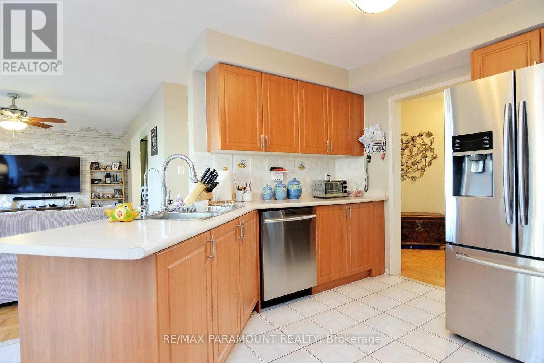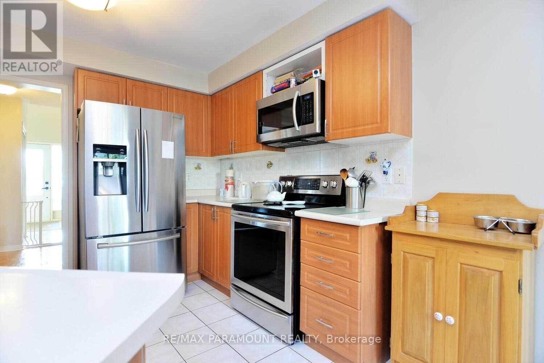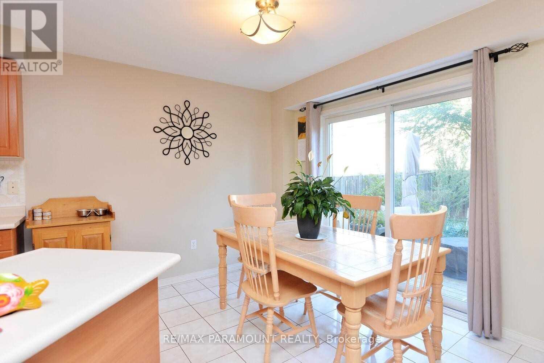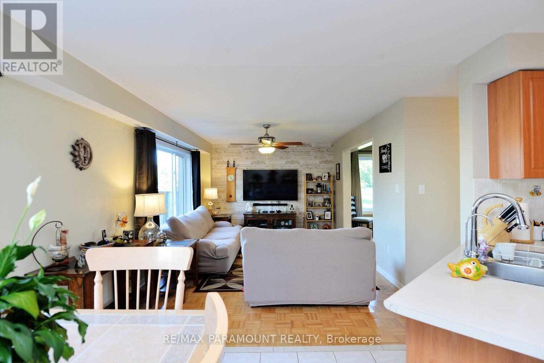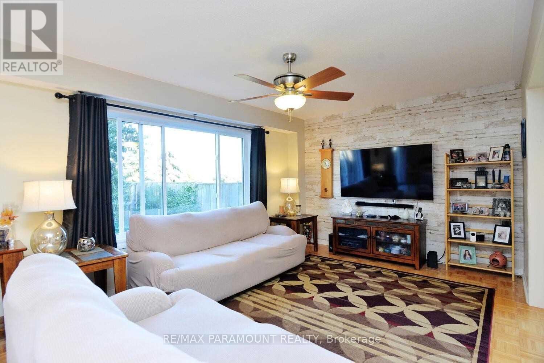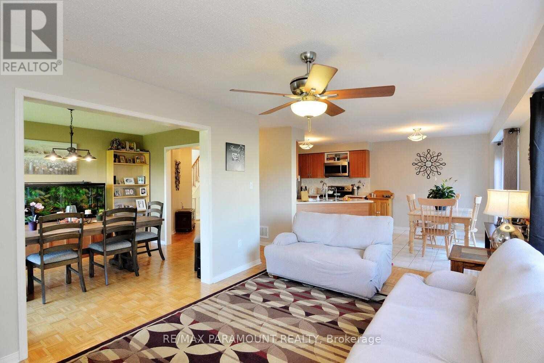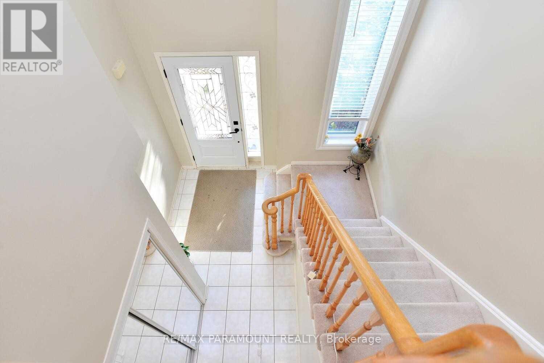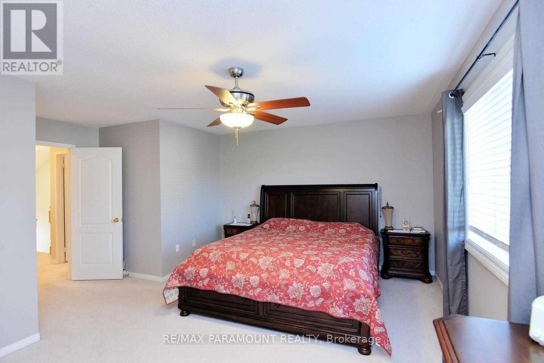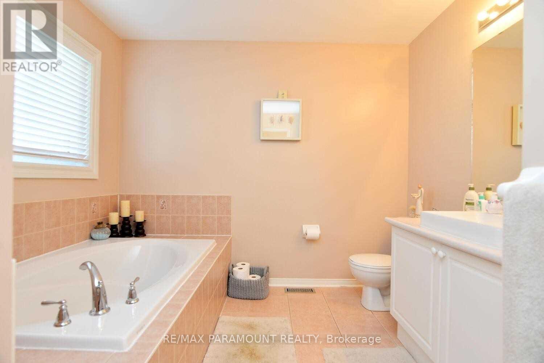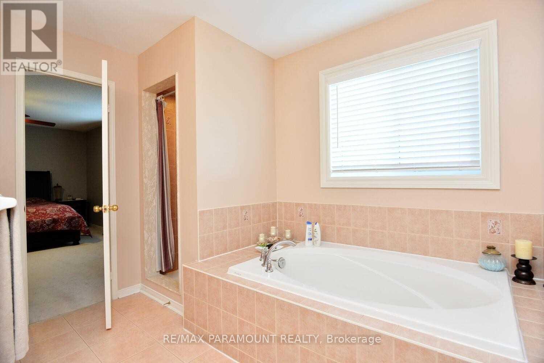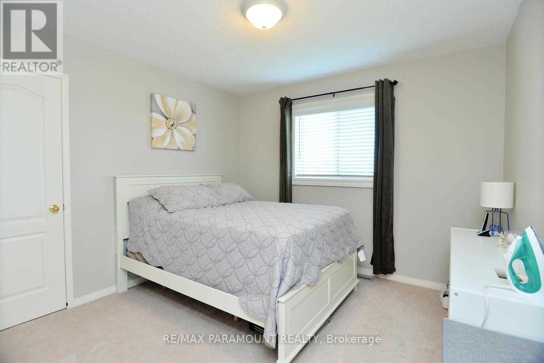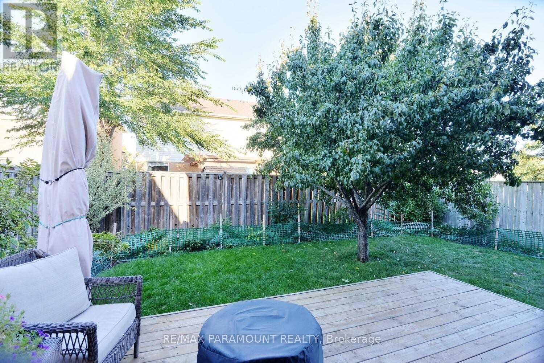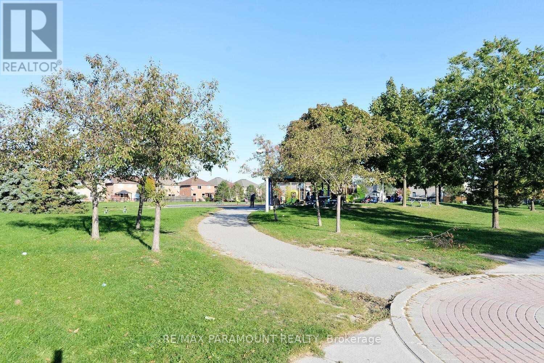Upper - 321 Edenbrook Hill Drive Brampton, Ontario L7A 2L5
3 Bedroom
3 Bathroom
1,500 - 2,000 ft2
Central Air Conditioning
Forced Air
$3,000 Monthly
Detached 3 Bedroom 3 Washrooms House Main Floor And Second Floor Only Available For Rent, Basement Not Included, 1850 sq.ft of living space, Great Room and formal Dining Room, Independent Laundry On Second Floor, 3 Parkings, (Single Car Garage & 2 on Half Driveway ), Tenant to pay 70% of Utilities, (Old Photos have been used) (id:50886)
Property Details
| MLS® Number | W12511762 |
| Property Type | Single Family |
| Community Name | Fletcher's Meadow |
| Parking Space Total | 3 |
Building
| Bathroom Total | 3 |
| Bedrooms Above Ground | 3 |
| Bedrooms Total | 3 |
| Appliances | Dishwasher, Dryer, Stove, Washer, Refrigerator |
| Basement Type | None |
| Construction Style Attachment | Detached |
| Cooling Type | Central Air Conditioning |
| Exterior Finish | Brick |
| Flooring Type | Parquet, Ceramic, Carpeted |
| Foundation Type | Concrete |
| Half Bath Total | 1 |
| Heating Fuel | Natural Gas |
| Heating Type | Forced Air |
| Stories Total | 2 |
| Size Interior | 1,500 - 2,000 Ft2 |
| Type | House |
| Utility Water | Municipal Water |
Parking
| Garage |
Land
| Acreage | No |
| Sewer | Sanitary Sewer |
Rooms
| Level | Type | Length | Width | Dimensions |
|---|---|---|---|---|
| Second Level | Primary Bedroom | 5.19 m | 3.84 m | 5.19 m x 3.84 m |
| Second Level | Bedroom 2 | 3.29 m | 3.29 m | 3.29 m x 3.29 m |
| Second Level | Bedroom 3 | 4.38 m | 3.23 m | 4.38 m x 3.23 m |
| Second Level | Laundry Room | Measurements not available | ||
| Main Level | Great Room | 5.36 m | 3.54 m | 5.36 m x 3.54 m |
| Main Level | Dining Room | 3.68 m | 3.16 m | 3.68 m x 3.16 m |
| Main Level | Kitchen | 6.39 m | 3.05 m | 6.39 m x 3.05 m |
Contact Us
Contact us for more information
Daljit Gulati
Broker
www.mydreamhomefinder.ca/
www.facebook.com/profile.php?id=203621750150119
RE/MAX Paramount Realty
7420b Bramalea Rd
Mississauga, Ontario L5S 1W9
7420b Bramalea Rd
Mississauga, Ontario L5S 1W9
(905) 673-1212
(905) 673-3415
www.remaxparamount.com/

