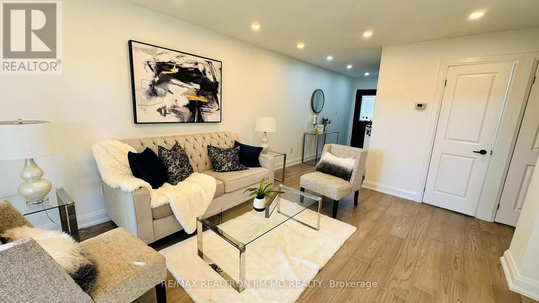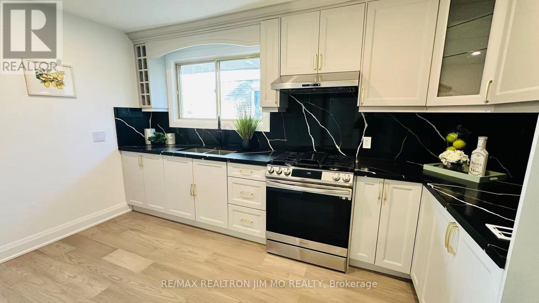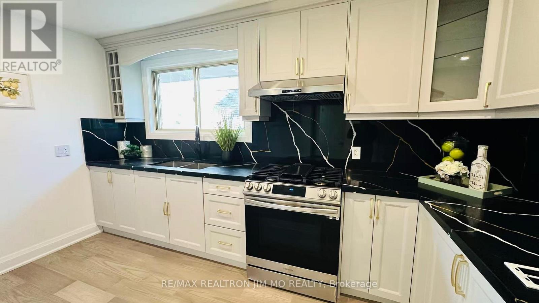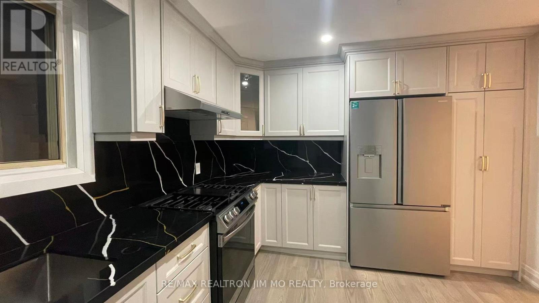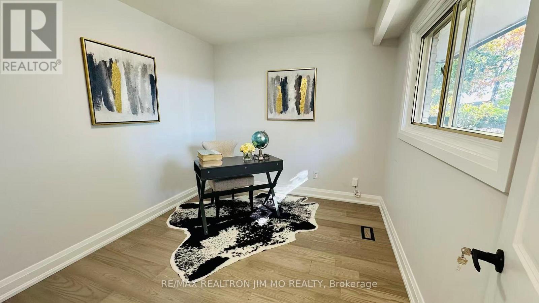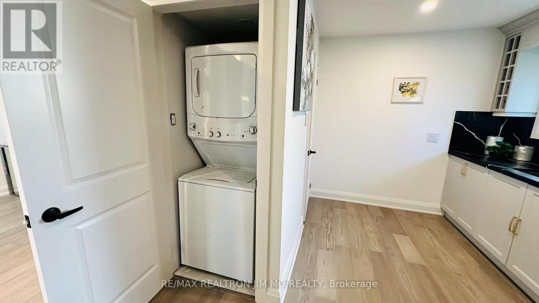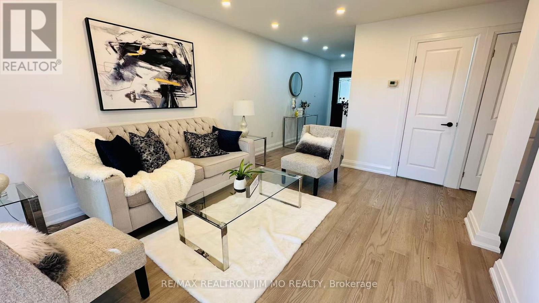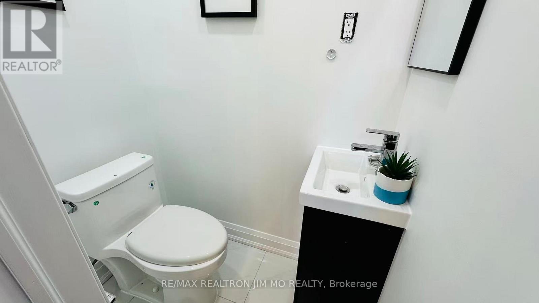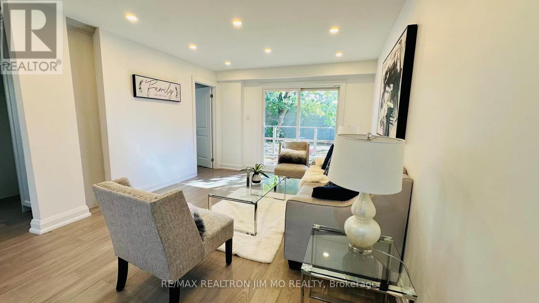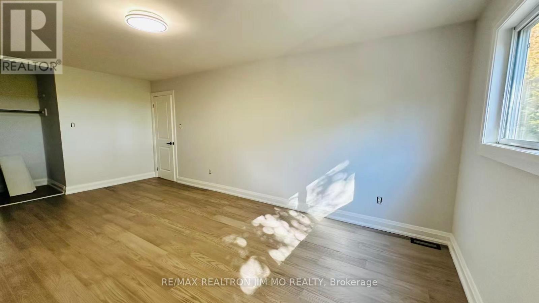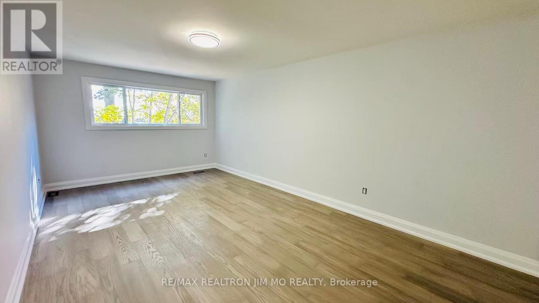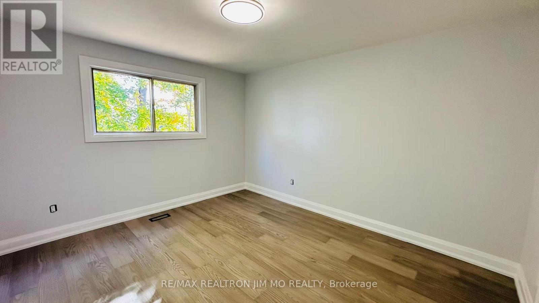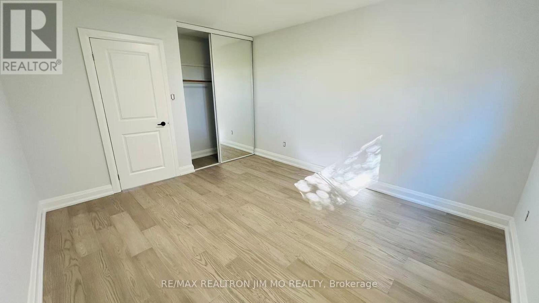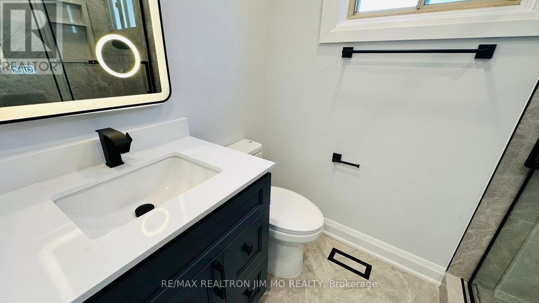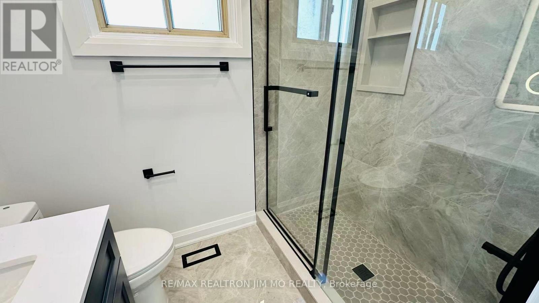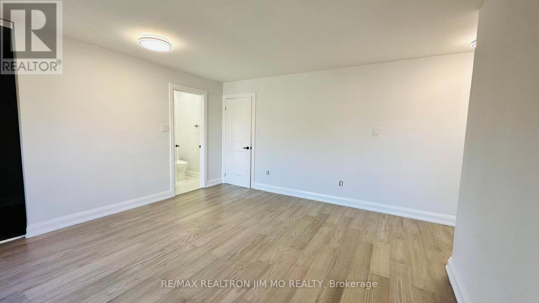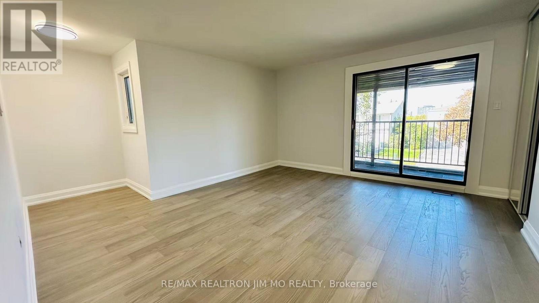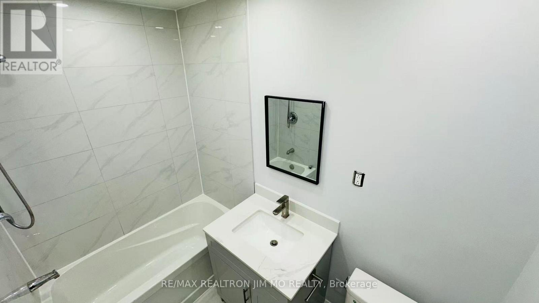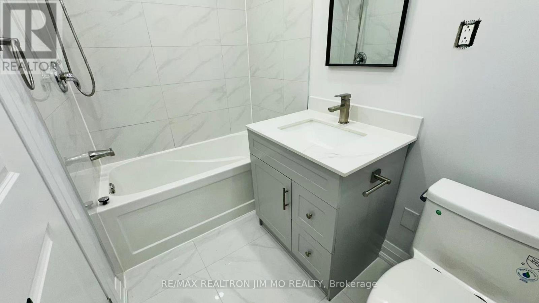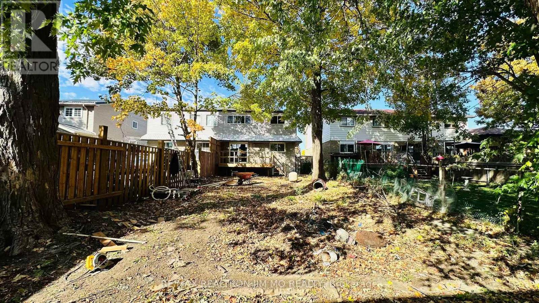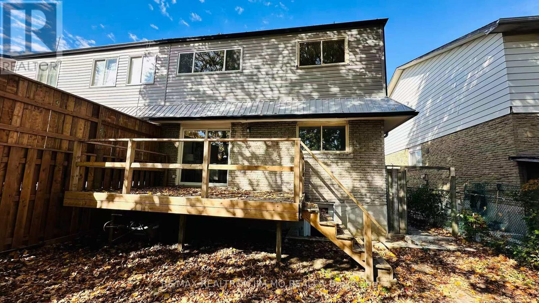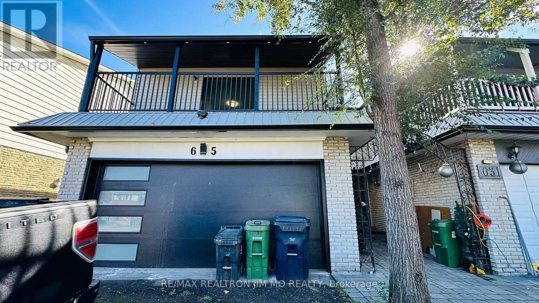Upper - 65 Heaslip Terrace Toronto, Ontario M1T 1W8
$3,500 Monthly
A Fantastic Opportunity In The Highly Sought-After Tam O'Shanter-Sullivan Community. This Bright, Well-Appointed Home Underwent Extensive Updates In 2025, Featuring New Luxury Vinyl Flooring Throughout, A Euro-Style Kitchen With Quartz Countertops And High-End Appliances, And A Fully Modernized Bathroom. The Main-Floor Bedroom Offers Flexibility As A Bedroom Or Home Office. Additional Improvements Include Fresh Interior Paint, And A Spacious Deck Ideal For Outdoor Living.The Three Second-Floor Bedrooms Are Generously Sized, Offering Excellent Storage And Abundant Natural Light. The Expansive, Tree-Lined Backyard Provides A Rare, Retreat-Like Setting In The Heart Of The City. Perfectly Situated Near Highway 401, TTC Transit, Top-Rated Schools, And Everyday Amenities, This Move-In-Ready Home Delivers A Strong Blend Of Comfort, Convenience, And Exceptional Value. (id:50886)
Property Details
| MLS® Number | E12527608 |
| Property Type | Single Family |
| Community Name | Tam O'Shanter-Sullivan |
| Amenities Near By | Golf Nearby, Hospital, Park, Public Transit, Schools |
| Features | Carpet Free |
| Parking Space Total | 3 |
Building
| Bathroom Total | 3 |
| Bedrooms Above Ground | 3 |
| Bedrooms Total | 3 |
| Age | 51 To 99 Years |
| Basement Features | Separate Entrance, Apartment In Basement |
| Basement Type | N/a, N/a |
| Construction Style Attachment | Semi-detached |
| Cooling Type | Central Air Conditioning |
| Exterior Finish | Brick |
| Flooring Type | Vinyl |
| Foundation Type | Brick |
| Half Bath Total | 1 |
| Heating Fuel | Natural Gas |
| Heating Type | Forced Air |
| Stories Total | 2 |
| Size Interior | 1,500 - 2,000 Ft2 |
| Type | House |
| Utility Water | Municipal Water |
Parking
| Garage |
Land
| Acreage | No |
| Land Amenities | Golf Nearby, Hospital, Park, Public Transit, Schools |
| Sewer | Sanitary Sewer |
| Size Depth | 150 Ft ,6 In |
| Size Frontage | 30 Ft |
| Size Irregular | 30 X 150.5 Ft |
| Size Total Text | 30 X 150.5 Ft |
Rooms
| Level | Type | Length | Width | Dimensions |
|---|---|---|---|---|
| Second Level | Primary Bedroom | 4.48 m | 6.03 m | 4.48 m x 6.03 m |
| Second Level | Bedroom 2 | 3.5 m | 6.03 m | 3.5 m x 6.03 m |
| Second Level | Bedroom 3 | 3.39 m | 3.99 m | 3.39 m x 3.99 m |
| Ground Level | Living Room | 3.55 m | 5.79 m | 3.55 m x 5.79 m |
| Ground Level | Dining Room | 2.74 m | 3.4 m | 2.74 m x 3.4 m |
| Ground Level | Kitchen | 3.3 m | 4.06 m | 3.3 m x 4.06 m |
| Ground Level | Office | 2.74 m | 3.4 m | 2.74 m x 3.4 m |
Utilities
| Electricity | Installed |
| Sewer | Installed |
Contact Us
Contact us for more information
Charlie Yang
Salesperson
www.charlieyanghome.com/
183 Willowdale Ave #7
Toronto, Ontario M2N 4Y9
(416) 222-8600
(416) 222-1237
Jim Mo
Broker of Record
(416) 989-9898
jmo.torontoneighborhoods.com/
www.facebook.com/JimMoRealty
twitter.com/JimMoRealty
www.linkedin.com/in/jim-mo-12207b1a3/
183 Willowdale Ave #7
Toronto, Ontario M2N 4Y9
(416) 222-8600
(416) 222-1237

