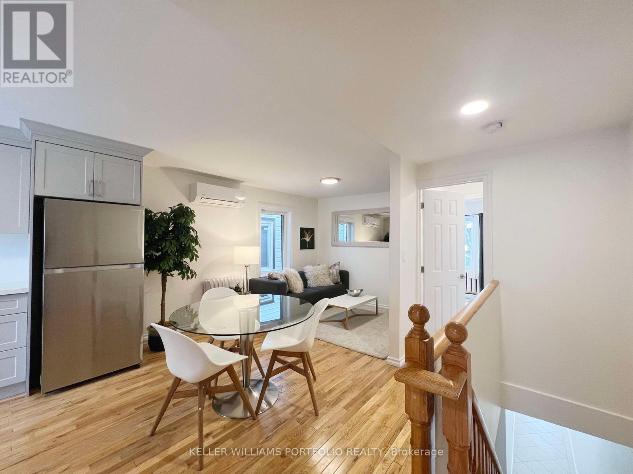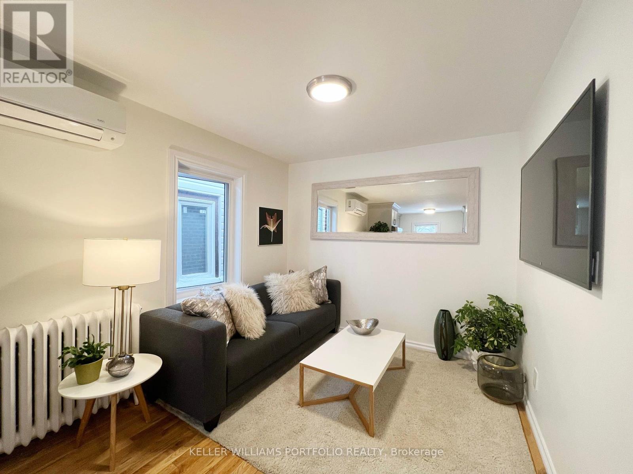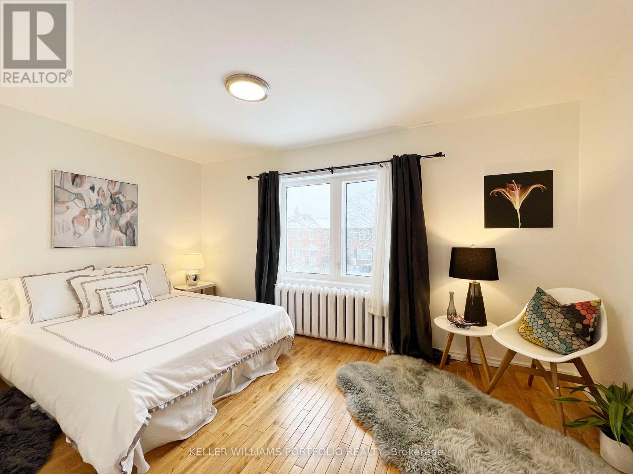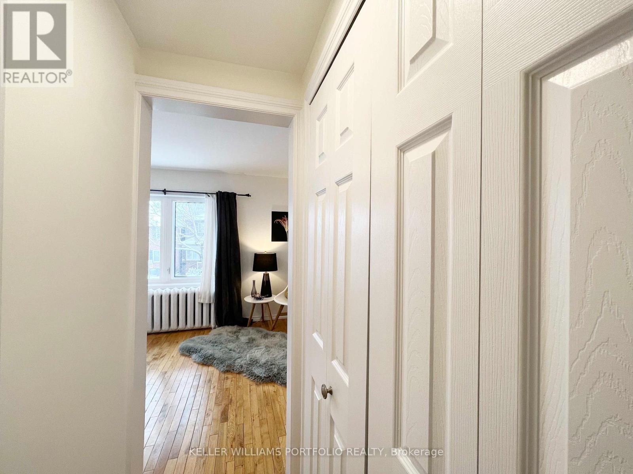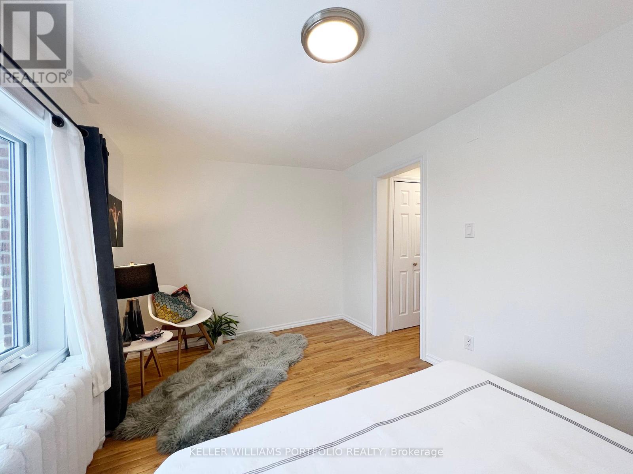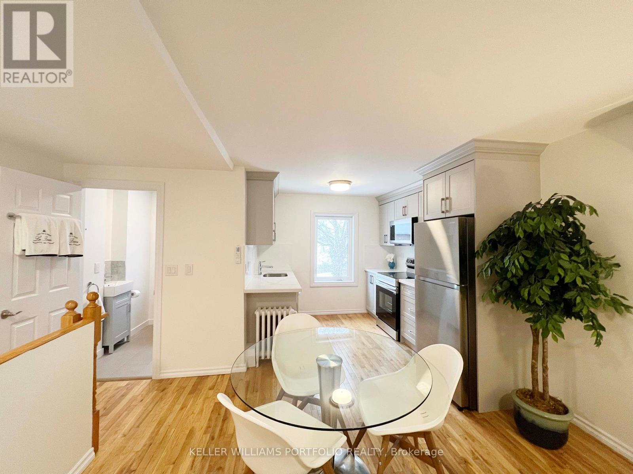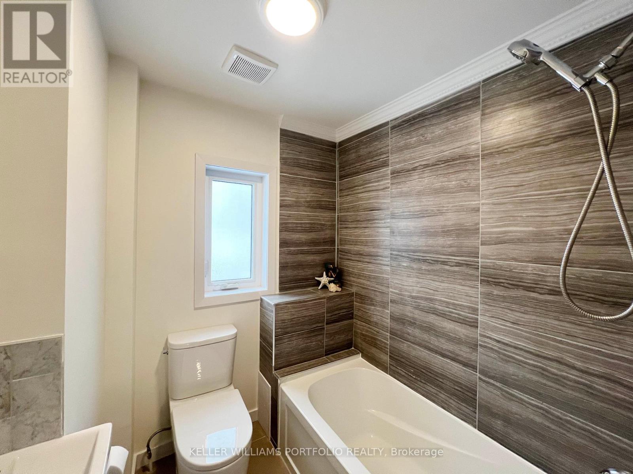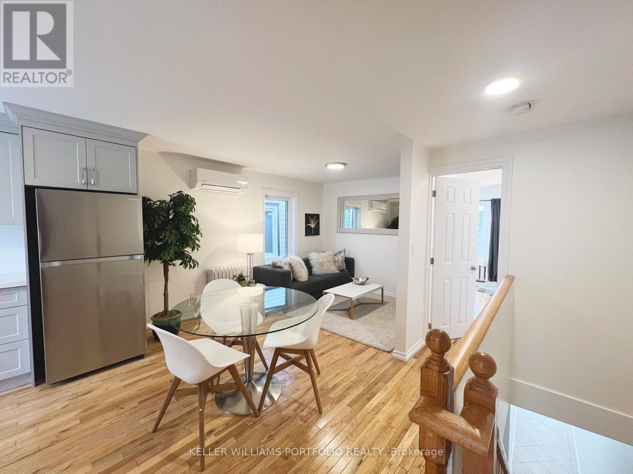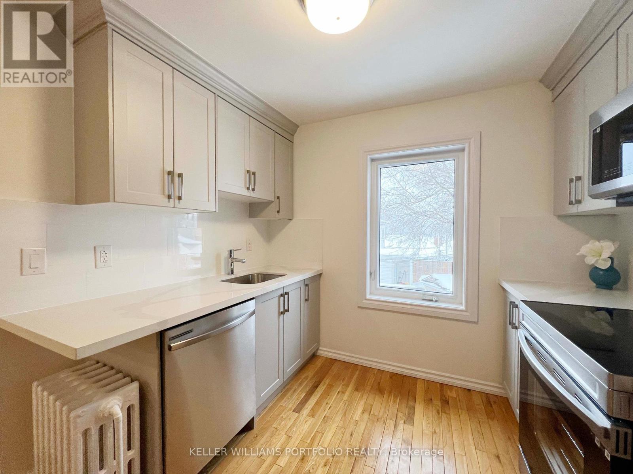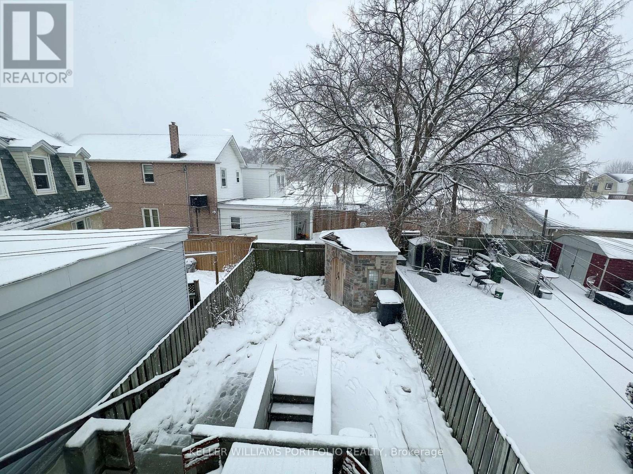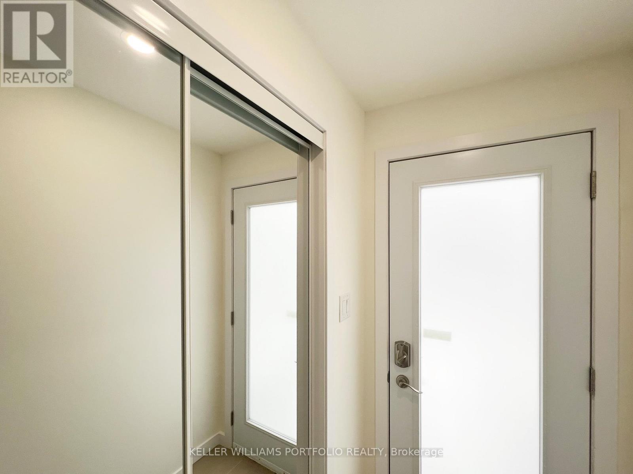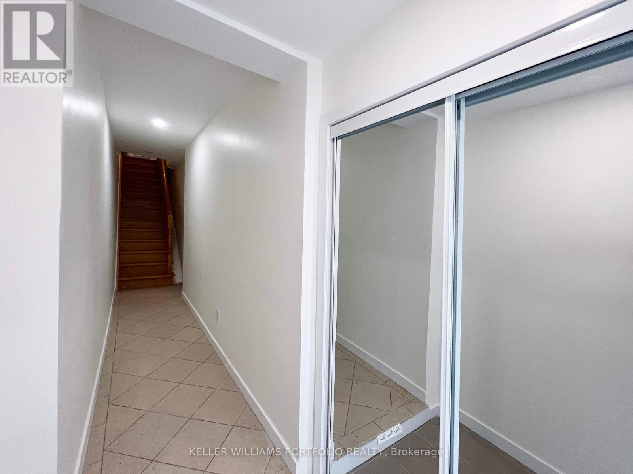Upper - 93 Northland Avenue Toronto, Ontario M6N 2E3
1 Bedroom
1 Bathroom
700 - 1,100 ft2
Wall Unit
Radiant Heat
$1,990 Monthly
Stunningly renovated condo alternative - have the best of both worlds! Gorgeous kitchen, beautiful hardwood floors, stainless steel appliances and an intelligent layout. Larger sized bedroom with loads of storage and a soaker tub in the bathroom. The privacy and comfort of a house with the convenience of a condo and shared backyard. Comes with parking and on site laundry - with only 1 neighbour in the building. (id:50886)
Property Details
| MLS® Number | W12460981 |
| Property Type | Single Family |
| Community Name | Rockcliffe-Smythe |
| Amenities Near By | Park, Place Of Worship, Public Transit, Schools |
| Parking Space Total | 1 |
Building
| Bathroom Total | 1 |
| Bedrooms Above Ground | 1 |
| Bedrooms Total | 1 |
| Basement Type | None |
| Construction Style Attachment | Semi-detached |
| Cooling Type | Wall Unit |
| Exterior Finish | Brick |
| Flooring Type | Hardwood, Tile |
| Foundation Type | Concrete |
| Heating Fuel | Natural Gas |
| Heating Type | Radiant Heat |
| Stories Total | 2 |
| Size Interior | 700 - 1,100 Ft2 |
| Type | House |
| Utility Water | Municipal Water |
Parking
| No Garage |
Land
| Acreage | No |
| Fence Type | Fenced Yard |
| Land Amenities | Park, Place Of Worship, Public Transit, Schools |
| Sewer | Sanitary Sewer |
| Size Depth | 100 Ft |
| Size Frontage | 19 Ft ,9 In |
| Size Irregular | 19.8 X 100 Ft ; 19.78 Ft X 99.97 Ft X 20.03 Ft X 99.97 |
| Size Total Text | 19.8 X 100 Ft ; 19.78 Ft X 99.97 Ft X 20.03 Ft X 99.97 |
Rooms
| Level | Type | Length | Width | Dimensions |
|---|---|---|---|---|
| Main Level | Kitchen | 3.05 m | 6.1 m | 3.05 m x 6.1 m |
| Main Level | Living Room | 3.05 m | 6.1 m | 3.05 m x 6.1 m |
| Main Level | Bedroom | 3.66 m | 3.66 m | 3.66 m x 3.66 m |
| Main Level | Bathroom | 2.13 m | 2.44 m | 2.13 m x 2.44 m |
Contact Us
Contact us for more information
Trish Mutch
Broker
www.mutchpropertygroup.com/
www.facebook.com/MutchPropertyGroup/
twitter.com/Trishmutch
Keller Williams Portfolio Realty
3284 Yonge Street #100
Toronto, Ontario M4N 3M7
3284 Yonge Street #100
Toronto, Ontario M4N 3M7
(416) 864-3888
(416) 864-3859
HTTP://www.kwportfolio.ca

