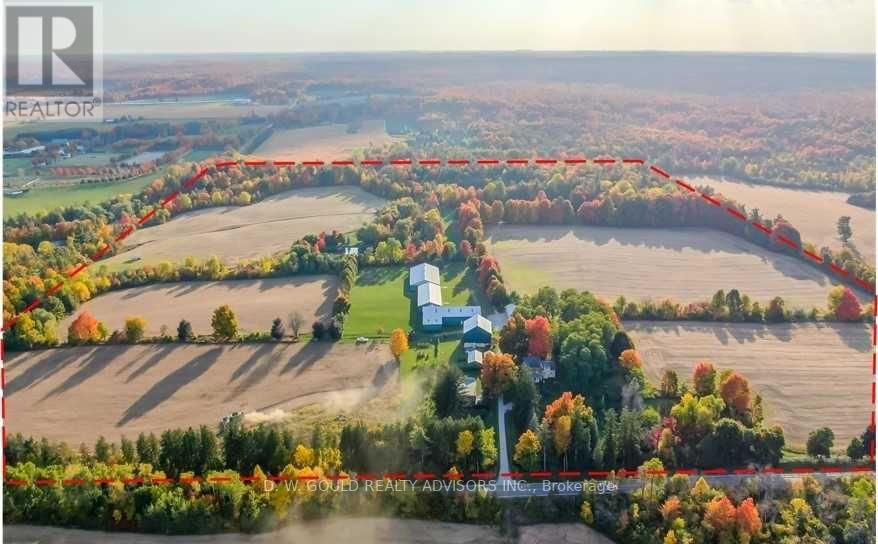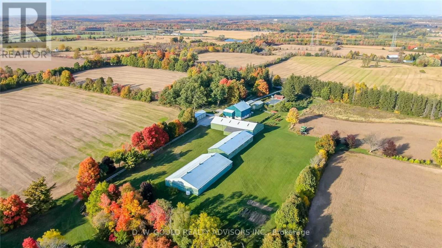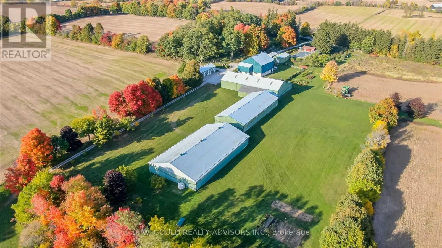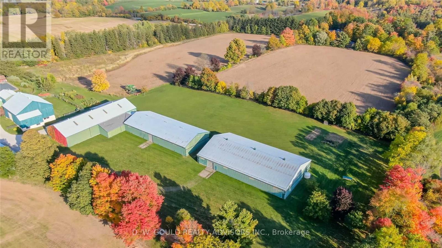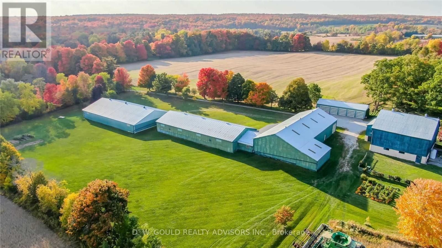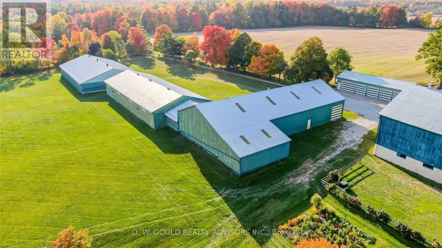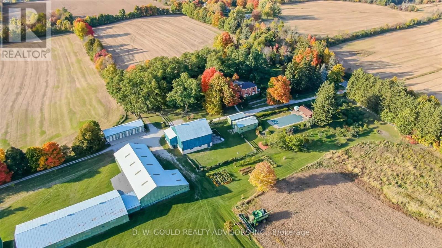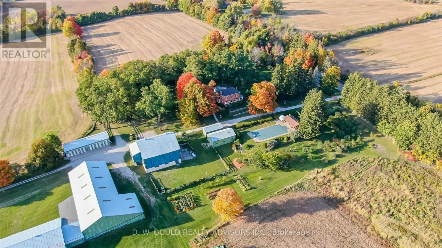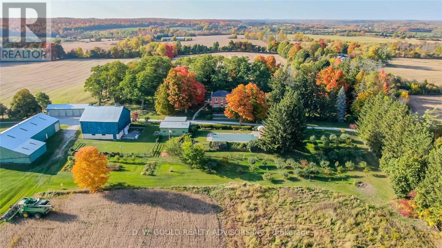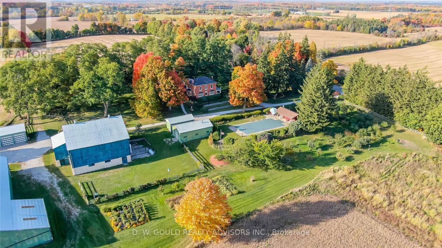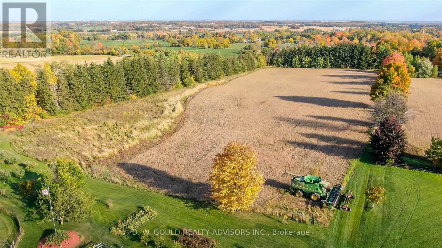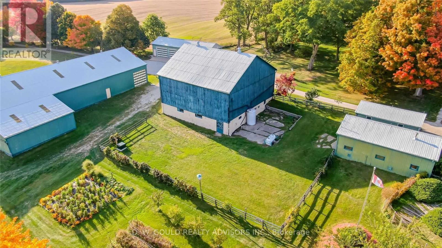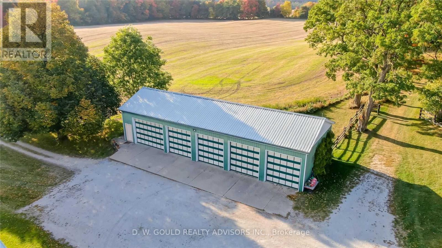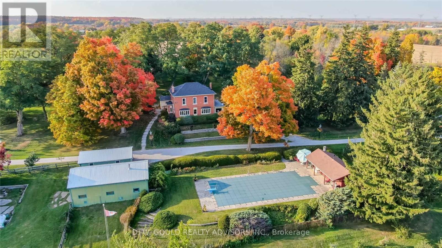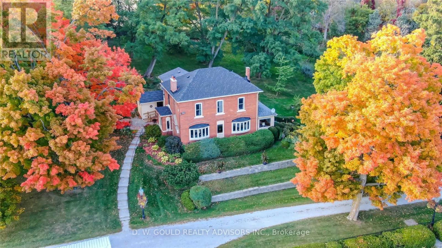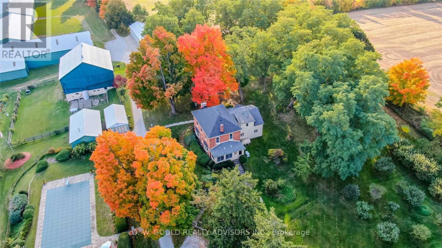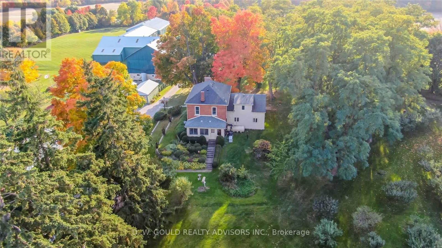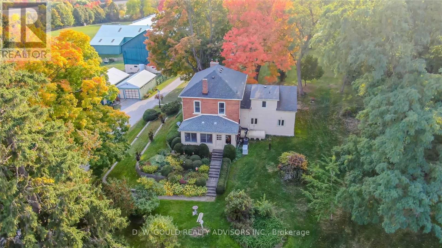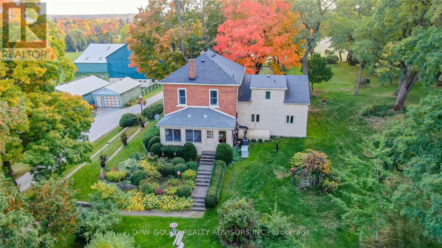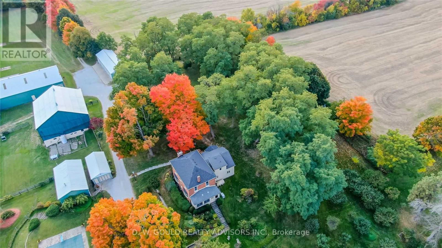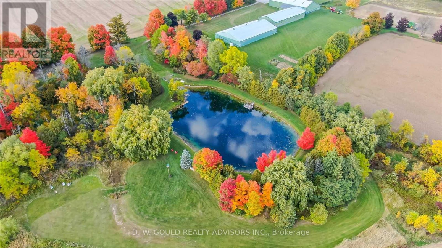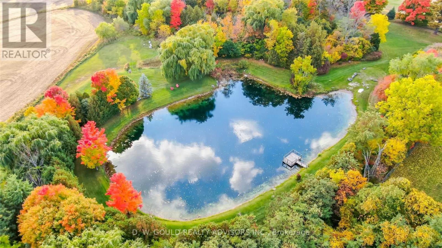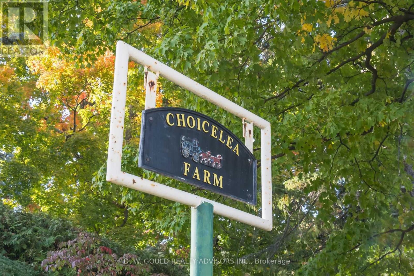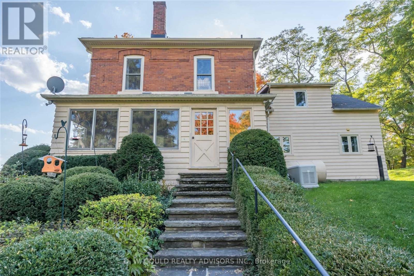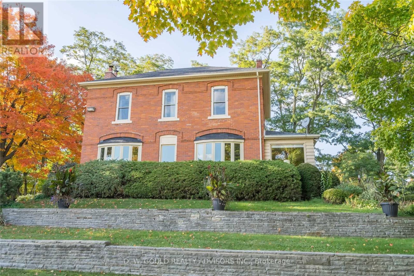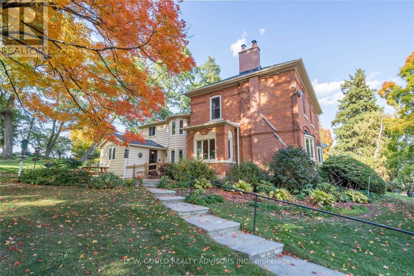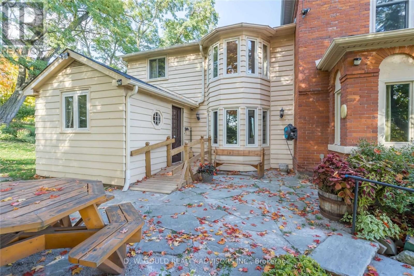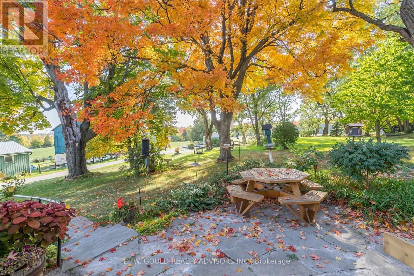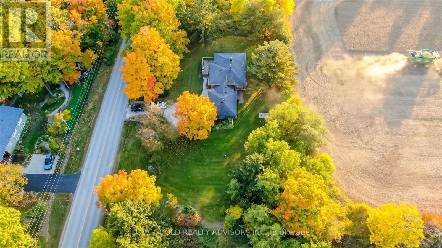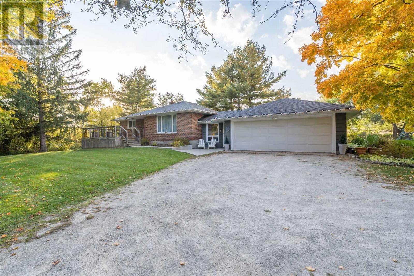11106 Fourth Line Halton Hills, Ontario L7J 2M1
5 Bedroom
3 Bathroom
Fireplace
Inground Pool
Forced Air
Acreage
$5,800,000
Spectacular 100 Acres Private Well Maintained Farm With Multiple Outbuildings, Extensive Trails, 2 Ponds, Large Farm House And Second Home, Inground Pool, 2 Large Storage Buildings With Concrete Floors, 5 Bay Drive Shed + More. **** EXTRAS **** Please Review Available Marketing Materials Before Booking A Showing. Please Do Not Walk The Property Without An Appointment. (id:50886)
Property Details
| MLS® Number | W5866530 |
| Property Type | Agriculture |
| Community Name | Rural Halton Hills |
| FarmType | Farm |
| Features | Conservation/green Belt |
| ParkingSpaceTotal | 210 |
| PoolType | Inground Pool |
| Structure | Barn |
Building
| BathroomTotal | 3 |
| BedroomsAboveGround | 5 |
| BedroomsTotal | 5 |
| BasementType | Full |
| ExteriorFinish | Brick |
| FireplacePresent | Yes |
| HeatingFuel | Natural Gas |
| HeatingType | Forced Air |
| StoriesTotal | 2 |
Parking
| Detached Garage |
Land
| Acreage | Yes |
| Sewer | Septic System |
| SizeIrregular | 100 Acres (mpac) |
| SizeTotalText | 100 Acres (mpac)|100+ Acres |
| ZoningDescription | Nc (niagara Escarpment) |
Rooms
| Level | Type | Length | Width | Dimensions |
|---|---|---|---|---|
| Second Level | Bedroom 3 | 4.12 m | 4.24 m | 4.12 m x 4.24 m |
| Second Level | Bedroom 4 | 3.82 m | 4.02 m | 3.82 m x 4.02 m |
| Second Level | Bedroom 5 | 3 m | 3.97 m | 3 m x 3.97 m |
| Second Level | Primary Bedroom | 4.1 m | 4.82 m | 4.1 m x 4.82 m |
| Second Level | Bedroom 2 | 2.53 m | 4.26 m | 2.53 m x 4.26 m |
| Main Level | Living Room | 4.09 m | 9.62 m | 4.09 m x 9.62 m |
| Main Level | Dining Room | 3.15 m | 5.7 m | 3.15 m x 5.7 m |
| Main Level | Foyer | 1.44 m | 4.37 m | 1.44 m x 4.37 m |
| Main Level | Foyer | 3.06 m | 5.43 m | 3.06 m x 5.43 m |
| Main Level | Kitchen | 4.07 m | 2.35 m | 4.07 m x 2.35 m |
| Main Level | Kitchen | 3.02 m | 2.03 m | 3.02 m x 2.03 m |
| Main Level | Eating Area | 4.15 m | 4.7 m | 4.15 m x 4.7 m |
https://www.realtor.ca/real-estate/25178565/11106-fourth-line-halton-hills-rural-halton-hills
Interested?
Contact us for more information
Derek Gould
Broker of Record
D. W. Gould Realty Advisors Inc.
3105 Unity Drive Unit 33
Mississauga, Ontario L5L 4L3
3105 Unity Drive Unit 33
Mississauga, Ontario L5L 4L3

