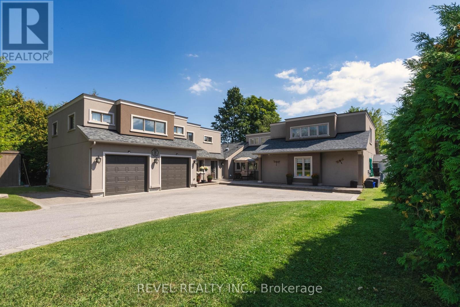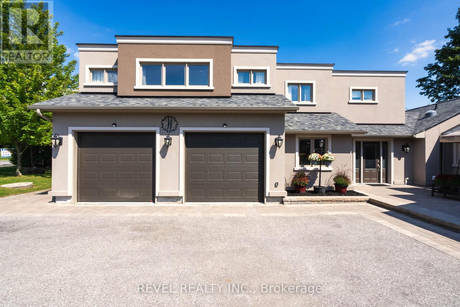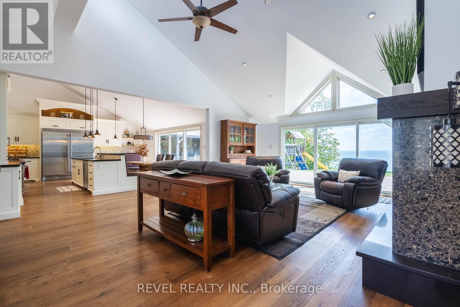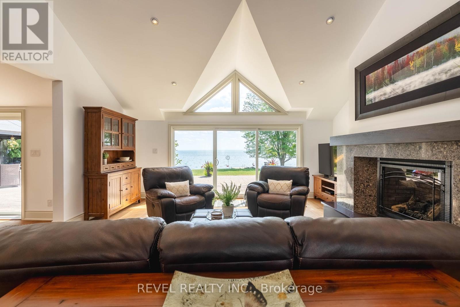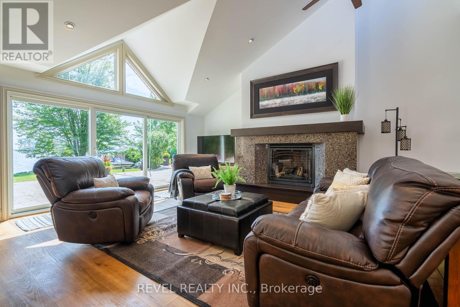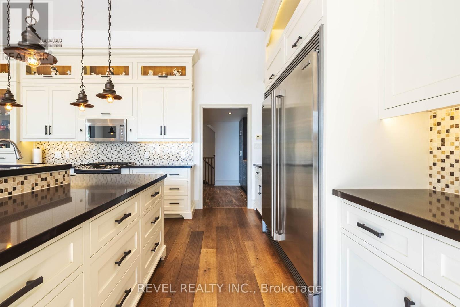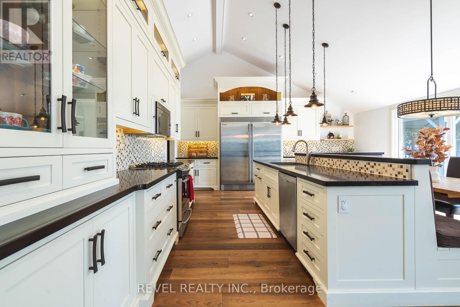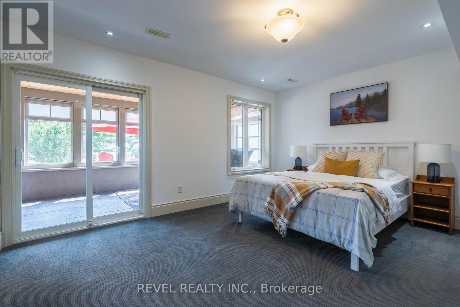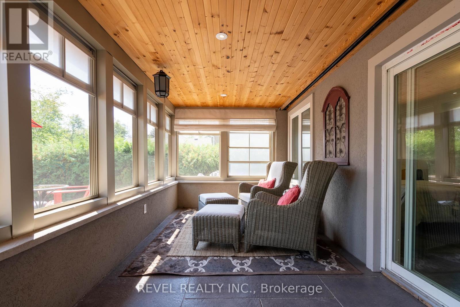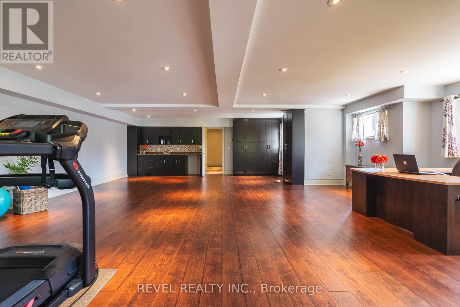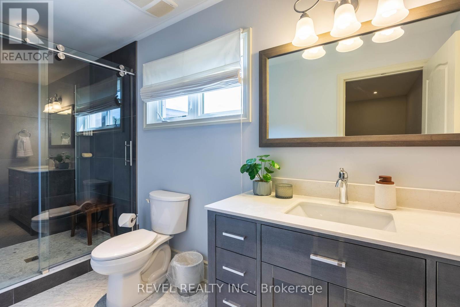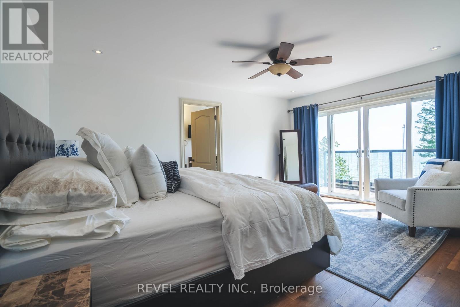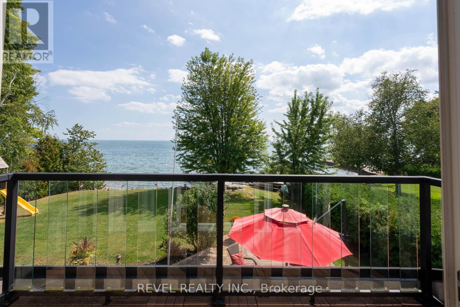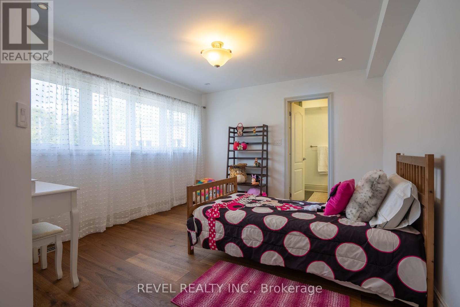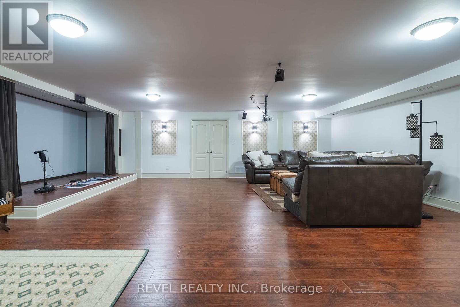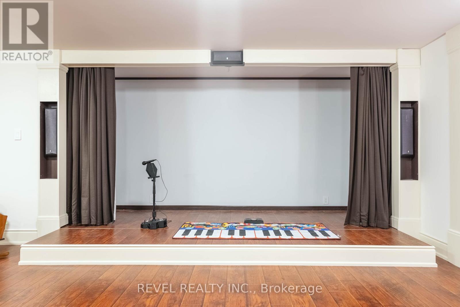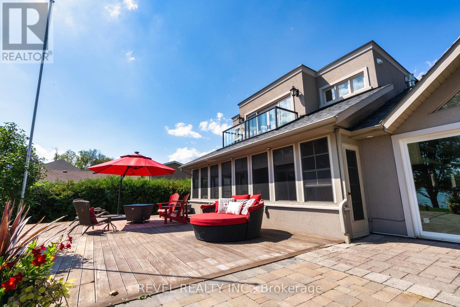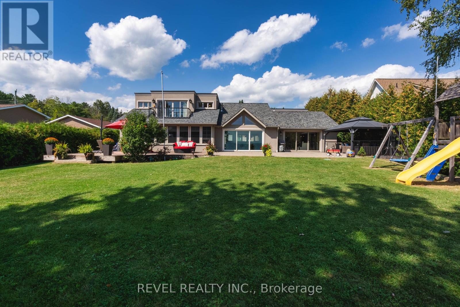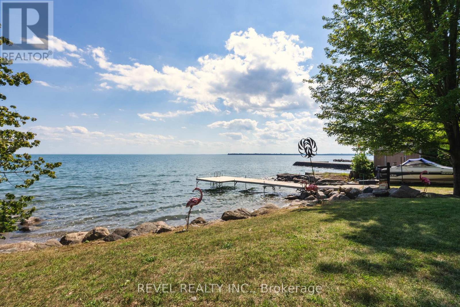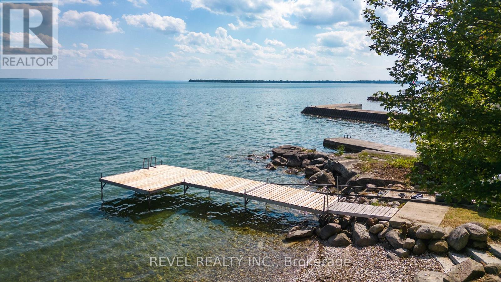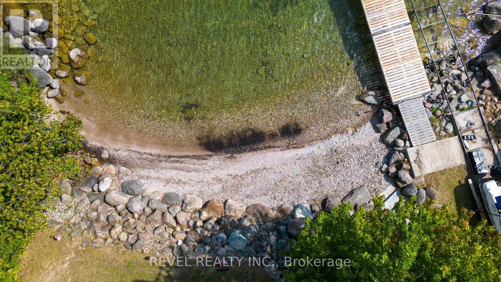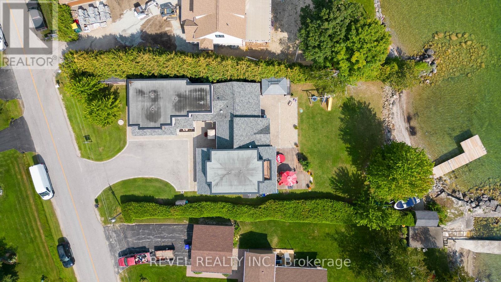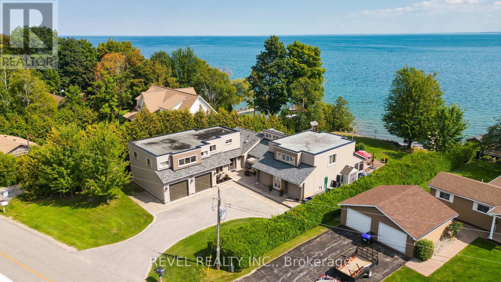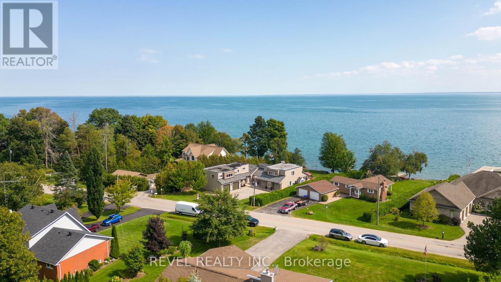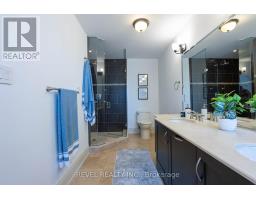183 Lakeshore Road W Oro-Medonte, Ontario L0L 2E0
$2,999,900
Offers Anytime! 4 Bedroom, 7 Bath executive home on Lake Simcoe in Oro-Medonte. This residence epitomizes lakeside living, offering easy access to boundless opportunities provided by Lake Simcoe and the Trent-Severn Waterway. The grand entrance leads to an open-concept living/dining/eat-in kitchen area with oversized glass doors connecting you to a beautifully landscaped backyard & endless lake vistas. With over 97.09ft of water frontage, a private dock, marine railway system. The custom kitchen offers an elegant & functional space. Ample cupboards, upgraded countertops, an eat-in banquette, open shelving, & a butler's pantry. All Bedrooms have their own ensuite & walk-in closets. A wide hardwood staircase leads to the master suite, featuring a custom walk-in closet, & a spacious ensuite. Wake up to spectacular lake views and mature trees, and enjoy the peaceful breeze on your private balcony. (left wing) featuring an additional 3pc bathroom and a office/gym with a wet bar. **** EXTRAS **** Lot Irregularities: 97.97 ft x 216.98 ft x 4.25 ft x 6.59 ft x 12.28 ft x 35.08 ft x 28.32 ft x 28.55 ft x 10.57 ft x 217.01 ft (id:50886)
Property Details
| MLS® Number | S6798312 |
| Property Type | Single Family |
| Community Name | Rural Oro-Medonte |
| AmenitiesNearBy | Park |
| ParkingSpaceTotal | 7 |
| Structure | Dock |
| ViewType | Direct Water View |
| WaterFrontType | Waterfront |
Building
| BathroomTotal | 5 |
| BedroomsAboveGround | 4 |
| BedroomsTotal | 4 |
| Appliances | Garage Door Opener Remote(s), Dishwasher, Garage Door Opener, Microwave, Refrigerator, Stove |
| BasementDevelopment | Finished |
| BasementType | Partial (finished) |
| ConstructionStyleAttachment | Detached |
| CoolingType | Central Air Conditioning |
| ExteriorFinish | Stucco |
| FireplacePresent | Yes |
| FoundationType | Concrete |
| HalfBathTotal | 1 |
| HeatingFuel | Natural Gas |
| HeatingType | Forced Air |
| StoriesTotal | 2 |
| Type | House |
Parking
| Attached Garage |
Land
| AccessType | Private Docking |
| Acreage | No |
| LandAmenities | Park |
| Sewer | Septic System |
| SizeDepth | 216 Ft ,11 In |
| SizeFrontage | 97 Ft ,11 In |
| SizeIrregular | 97.97 X 216.98 Ft |
| SizeTotalText | 97.97 X 216.98 Ft|under 1/2 Acre |
| SurfaceWater | Lake/pond |
| ZoningDescription | Sr - Shoreline Residential Zone |
Rooms
| Level | Type | Length | Width | Dimensions |
|---|---|---|---|---|
| Second Level | Office | 7.77 m | 10.11 m | 7.77 m x 10.11 m |
| Second Level | Primary Bedroom | 4.93 m | 4.93 m | 4.93 m x 4.93 m |
| Second Level | Bedroom 4 | 4.93 m | 3.43 m | 4.93 m x 3.43 m |
| Basement | Media | 8.69 m | 7.7 m | 8.69 m x 7.7 m |
| Main Level | Foyer | 1.83 m | 2.62 m | 1.83 m x 2.62 m |
| Main Level | Dining Room | 3.58 m | 2.62 m | 3.58 m x 2.62 m |
| Main Level | Living Room | 5.41 m | 5.97 m | 5.41 m x 5.97 m |
| Main Level | Kitchen | 6.07 m | 5.05 m | 6.07 m x 5.05 m |
| Main Level | Laundry Room | 3.53 m | 2.77 m | 3.53 m x 2.77 m |
| Main Level | Mud Room | 5.31 m | 6.76 m | 5.31 m x 6.76 m |
| Main Level | Bedroom 2 | 4.7 m | 3.96 m | 4.7 m x 3.96 m |
| Main Level | Bedroom 3 | 3.76 m | 5.18 m | 3.76 m x 5.18 m |
https://www.realtor.ca/real-estate/26027630/183-lakeshore-road-w-oro-medonte-rural-oro-medonte
Interested?
Contact us for more information
Brendan Clemmens
Salesperson
Ross Harris
Salesperson


