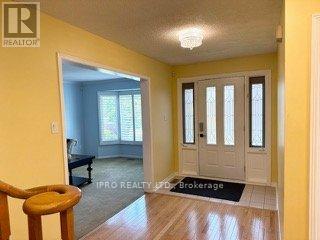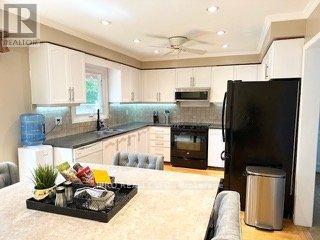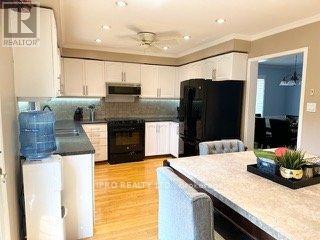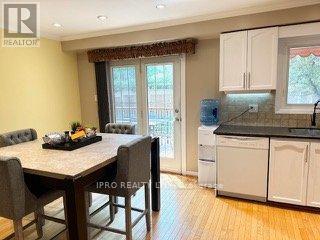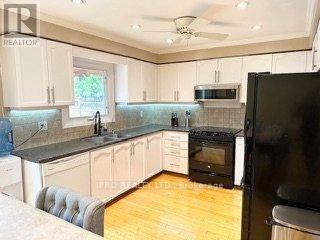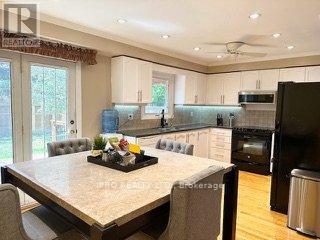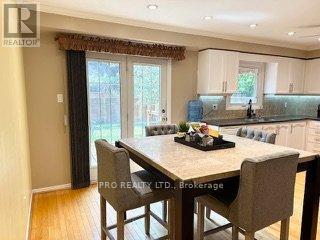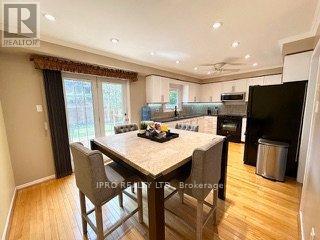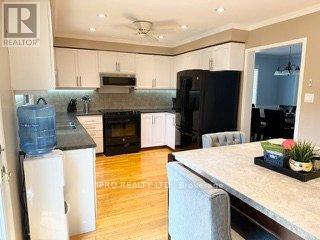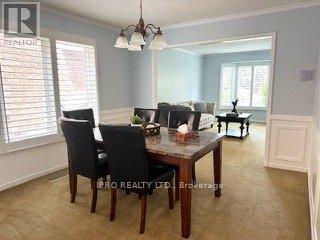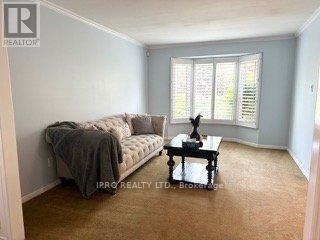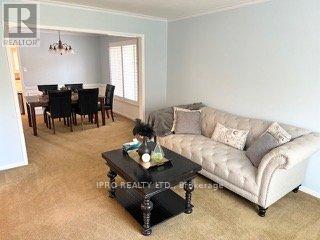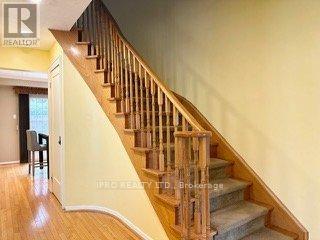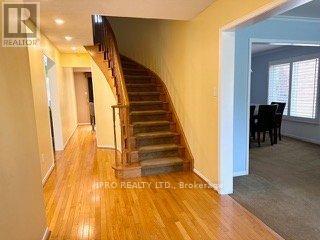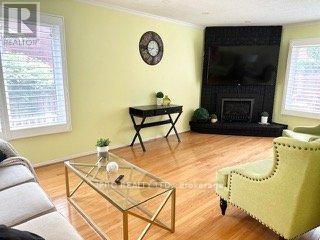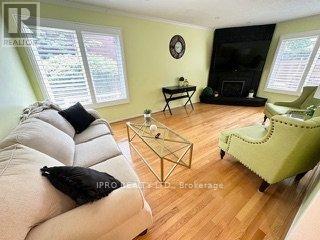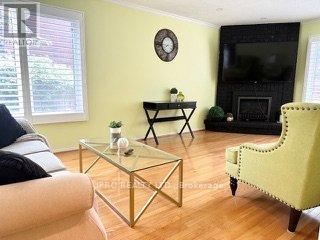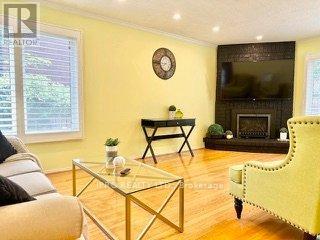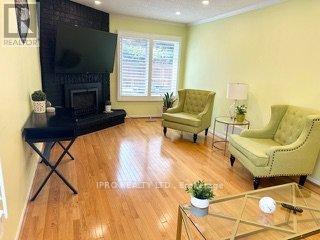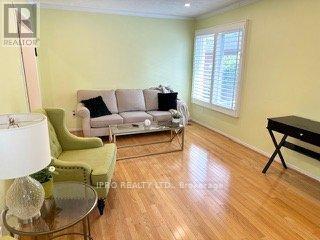114 Stevenson Road Oakville (Bronte West), Ontario L6L 6C8
$4,500 Monthly
Available January 2024, this furnished 4-bedroom house in Oakville offers a perfect blend of comfort and convenience for those seeking a temporary stay or a vacation retreat. Enjoy a minimum rental period of 30 days in this beautifully appointed home. The residence features 3 well appointed bedrooms with a versatile office space equipped with an inflatable mattress, catering to both relaxation and work needs. The living experience is enhanced by a king-size bed for ultimate comfort and a 65-inch TV for entertainment, coupled with high-speed internet access for seamless connectivity. A fixed utility rate of $250/mth provides peace of mind, covering all essential services. The property boasts a spacious outdoor deck, ideal for unwinding and enjoying the outdoors. Adventure seekers will appreciate the close proximity to a hidden beach and scenic hiking trail. Occupancy - TBA. ** This is a linked property.** (id:50886)
Property Details
| MLS® Number | W7345834 |
| Property Type | Single Family |
| Community Name | Bronte West |
| AmenitiesNearBy | Beach, Park |
| ParkingSpaceTotal | 4 |
Building
| BathroomTotal | 2 |
| BedroomsAboveGround | 4 |
| BedroomsTotal | 4 |
| ConstructionStyleAttachment | Detached |
| CoolingType | Central Air Conditioning |
| ExteriorFinish | Brick |
| FireplacePresent | Yes |
| HeatingFuel | Natural Gas |
| HeatingType | Forced Air |
| StoriesTotal | 2 |
| Type | House |
| UtilityWater | Municipal Water |
Parking
| Attached Garage |
Land
| Acreage | No |
| FenceType | Fenced Yard |
| LandAmenities | Beach, Park |
| Sewer | Sanitary Sewer |
| SizeDepth | 109 Ft ,10 In |
| SizeFrontage | 50 Ft ,2 In |
| SizeIrregular | 50.2 X 109.91 Ft |
| SizeTotalText | 50.2 X 109.91 Ft |
| SurfaceWater | Lake/pond |
Rooms
| Level | Type | Length | Width | Dimensions |
|---|---|---|---|---|
| Second Level | Primary Bedroom | 7.22 m | 3.35 m | 7.22 m x 3.35 m |
| Second Level | Bedroom 2 | 4.26 m | 3.04 m | 4.26 m x 3.04 m |
| Second Level | Bedroom 3 | 4.26 m | 3.04 m | 4.26 m x 3.04 m |
| Second Level | Bedroom 4 | 3.01 m | 3.04 m | 3.01 m x 3.04 m |
| Ground Level | Living Room | 4.57 m | 3.35 m | 4.57 m x 3.35 m |
| Ground Level | Dining Room | 3.65 m | 3.35 m | 3.65 m x 3.35 m |
| Ground Level | Kitchen | 5.97 m | 3.26 m | 5.97 m x 3.26 m |
| Ground Level | Family Room | 6.09 m | 3.35 m | 6.09 m x 3.35 m |
| Ground Level | Bathroom | Measurements not available | ||
| Ground Level | Laundry Room | Measurements not available |
https://www.realtor.ca/real-estate/26343405/114-stevenson-road-oakville-bronte-west-bronte-west
Interested?
Contact us for more information
Monish Parekh
Salesperson
30 Eglinton Ave W. #c12
Mississauga, Ontario L5R 3E7

