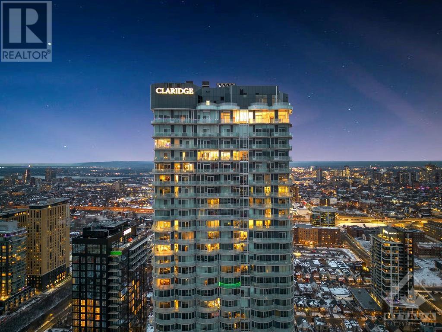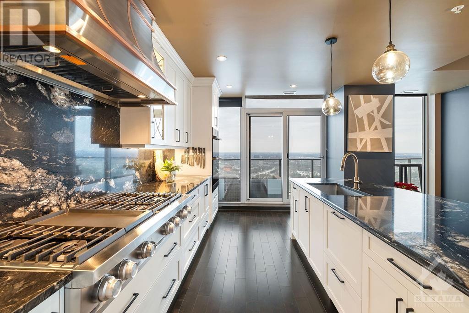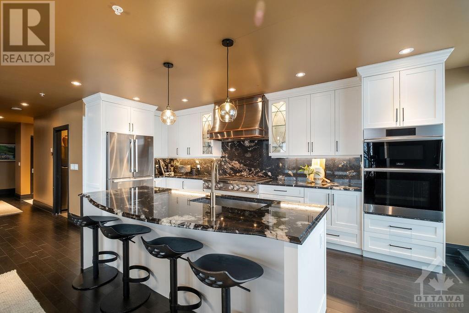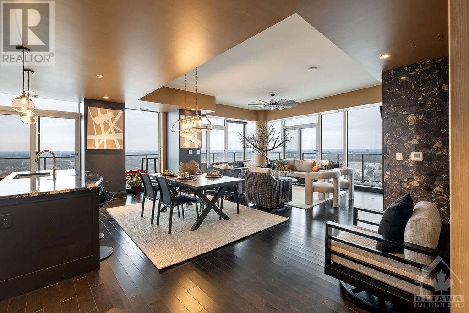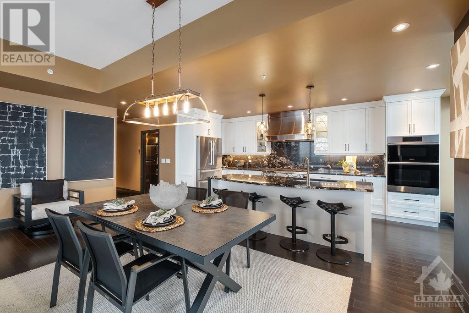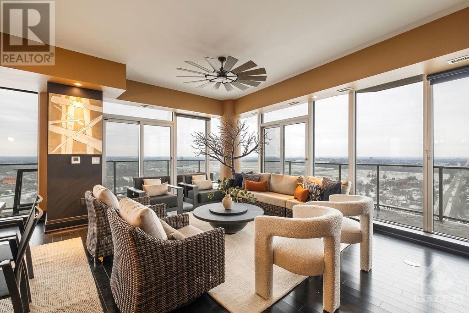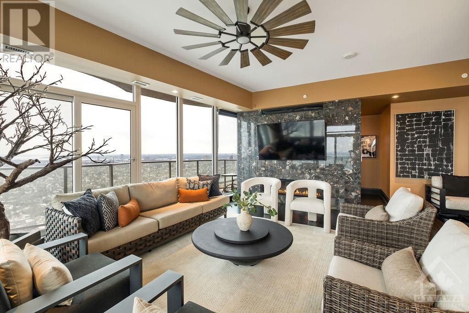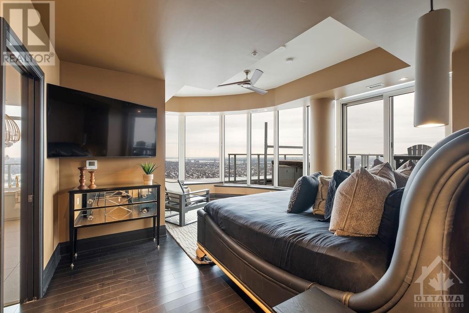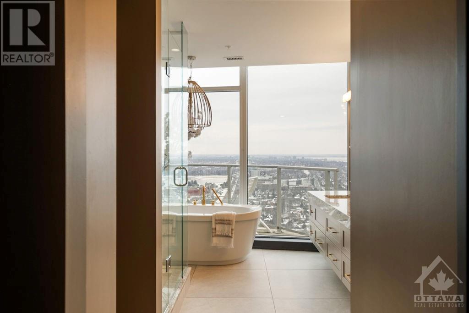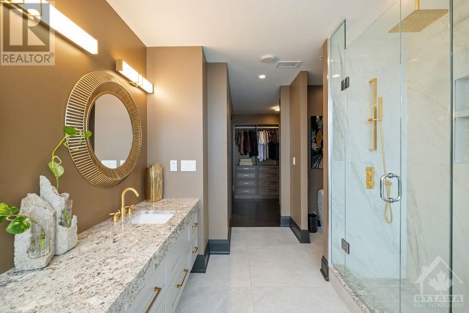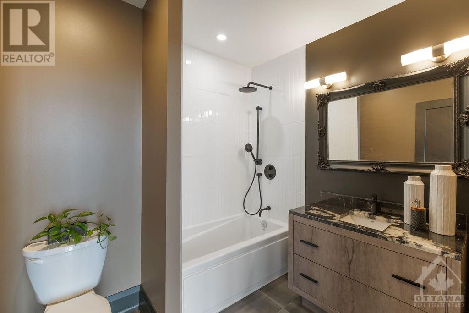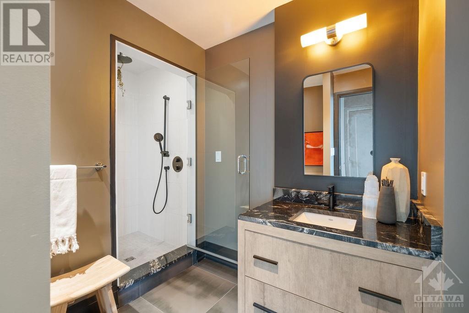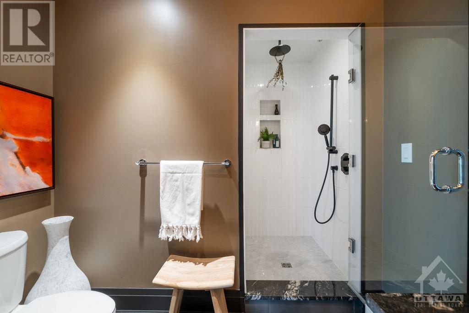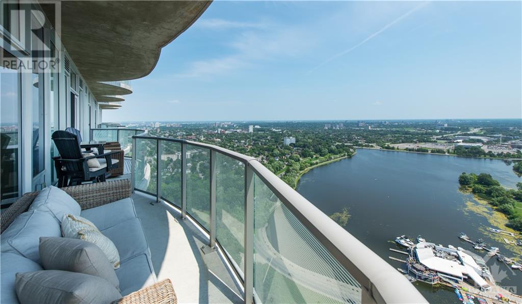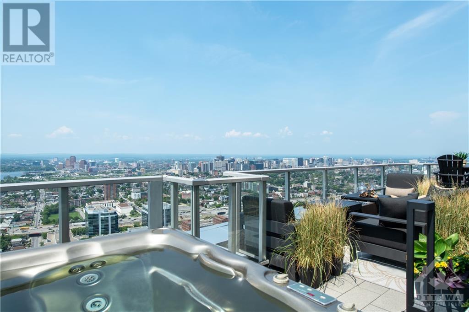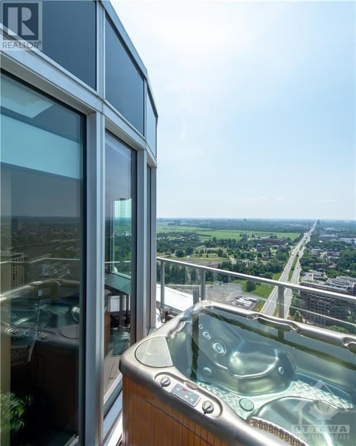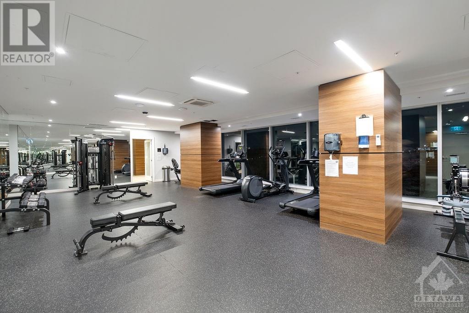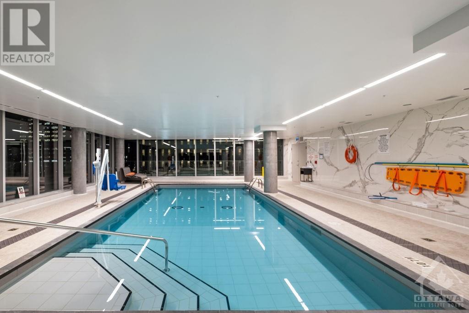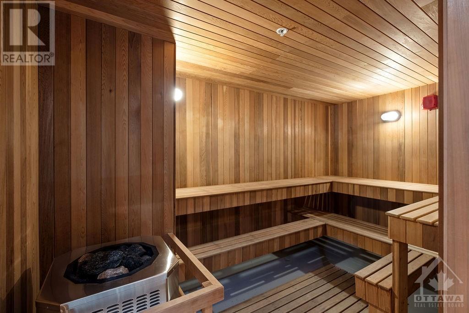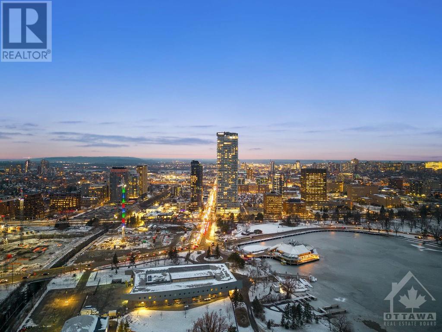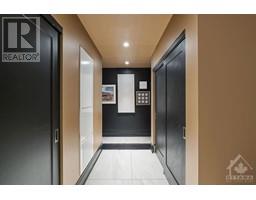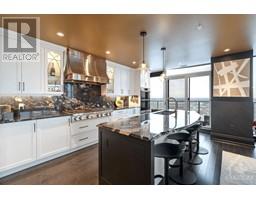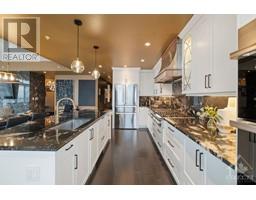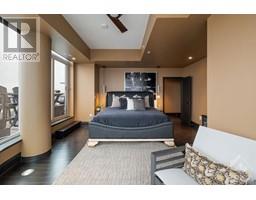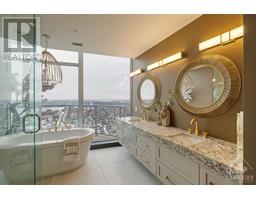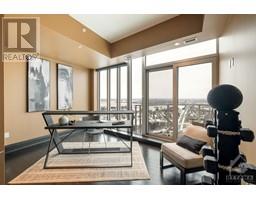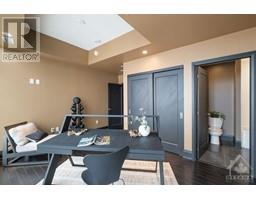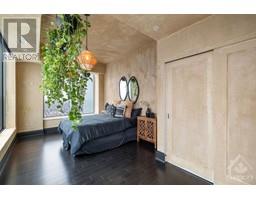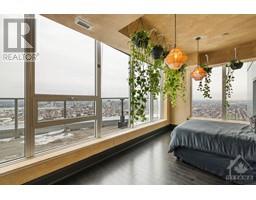805 Carling Avenue Unit#4101 Ottawa, Ontario K1S 5W9
$2,999,000Maintenance, Waste Removal, Caretaker, Water, Other, See Remarks, Condominium Amenities, Recreation Facilities, Reserve Fund Contributions
$1,850 Monthly
Maintenance, Waste Removal, Caretaker, Water, Other, See Remarks, Condominium Amenities, Recreation Facilities, Reserve Fund Contributions
$1,850 MonthlyIndulge in luxury living at The Icon. This exquisite suite offers 3 bedrooms, 4 bathrooms, and over 2,700 sqft of space with breathtaking views of Ottawa that will leave you mesmerized. The suite boasts upgraded finishes and dark hardwood flooring, with natural light flooding in from the floor-to-ceiling windows. The open-concept living and dining areas feature a granite island and top-of-the-line Dacor appliances, including a gas cooktop, double oven and microwave. Each of the three bedrooms boasts its own spa-worthy ensuite bathroom. The 800 sqft terrace space features a gas line hookup for a BBQ or fire pit. Unwind in the hot tub and enjoy the views throughout the year. The building amenities include a yoga studio, fitness centre/gym, pool, sauna, indoor-outdoor party rooms, and guest suites. The location is unbeatable, with some of the city's best restaurants, boutique shops and trails right outside your doorstep! (id:50886)
Property Details
| MLS® Number | 1372033 |
| Property Type | Single Family |
| Neigbourhood | West Centre Town/Little Italy |
| AmenitiesNearBy | Public Transit, Recreation Nearby, Shopping, Water Nearby |
| CommunityFeatures | Recreational Facilities, Pets Allowed With Restrictions |
| Features | Elevator, Balcony, Automatic Garage Door Opener |
| ParkingSpaceTotal | 2 |
| PoolType | Indoor Pool |
| ViewType | Lake View |
Building
| BathroomTotal | 4 |
| BedroomsAboveGround | 3 |
| BedroomsTotal | 3 |
| Amenities | Recreation Centre, Laundry - In Suite, Guest Suite, Exercise Centre |
| Appliances | Refrigerator, Oven - Built-in, Cooktop, Dishwasher, Dryer, Hood Fan, Microwave, Stove, Washer, Hot Tub |
| BasementDevelopment | Not Applicable |
| BasementType | None (not Applicable) |
| ConstructedDate | 2022 |
| CoolingType | Central Air Conditioning |
| ExteriorFinish | Concrete |
| FireplacePresent | Yes |
| FireplaceTotal | 1 |
| FlooringType | Hardwood, Tile |
| FoundationType | Poured Concrete |
| HalfBathTotal | 1 |
| HeatingFuel | Natural Gas |
| HeatingType | Forced Air |
| StoriesTotal | 1 |
| Type | Apartment |
| UtilityWater | Municipal Water |
Parking
| Underground | |
| Electric Vehicle Charging Station(s) |
Land
| Acreage | No |
| LandAmenities | Public Transit, Recreation Nearby, Shopping, Water Nearby |
| Sewer | Municipal Sewage System |
| ZoningDescription | Residential |
Rooms
| Level | Type | Length | Width | Dimensions |
|---|---|---|---|---|
| Main Level | Kitchen | 21'5" x 12'5" | ||
| Main Level | Eating Area | 20'7" x 9'9" | ||
| Main Level | Other | 5'3" x 10'8" | ||
| Main Level | Living Room | 21'5" x 16'10" | ||
| Main Level | Pantry | 6'2" x 7'10" | ||
| Main Level | Laundry Room | 5'2" x 4'11" | ||
| Main Level | Bedroom | 13'6" x 14'3" | ||
| Main Level | 5pc Ensuite Bath | 7'5" x 8'0" | ||
| Main Level | 2pc Bathroom | 6'3" x 3'8" | ||
| Main Level | Primary Bedroom | 16'1" x 21'7" | ||
| Main Level | 6pc Ensuite Bath | 13'10" x 10'5" | ||
| Main Level | Other | 8'3" x 6'1" | ||
| Main Level | Bedroom | 28'7" x 11'4" | ||
| Main Level | 4pc Ensuite Bath | 10'7" x 7'11" |
Interested?
Contact us for more information
Bianca Schuster
Salesperson
555 Legget Drive
Kanata, Ontario K2K 2X3
Erin Phillips
Salesperson
555 Legget Drive
Kanata, Ontario K2K 2X3

