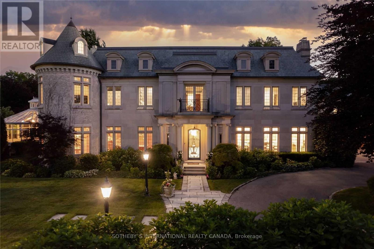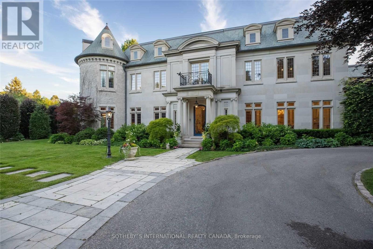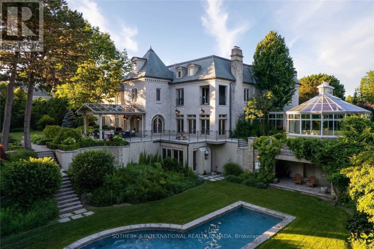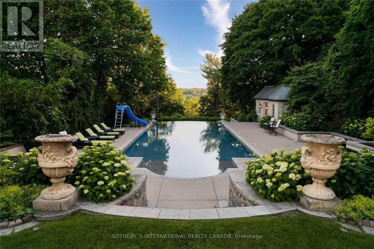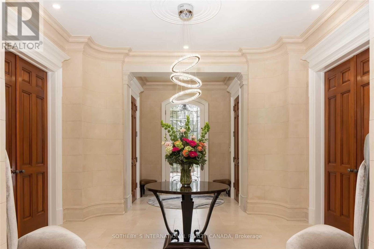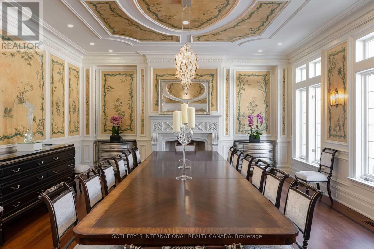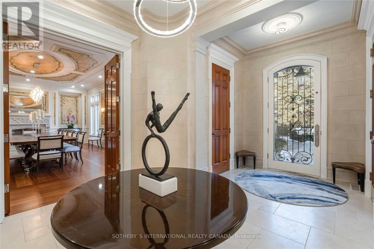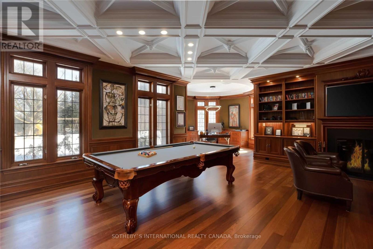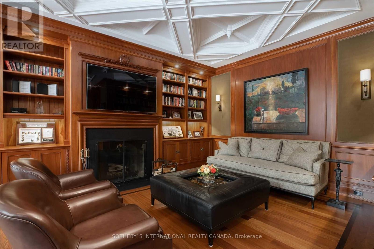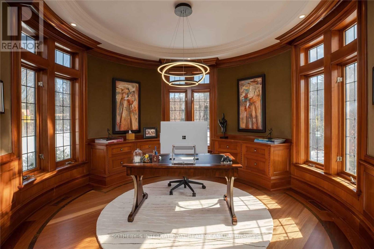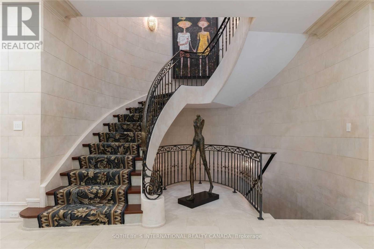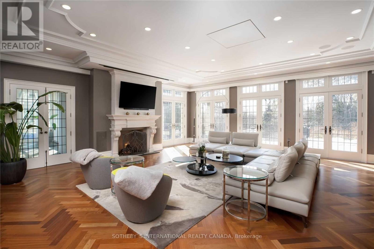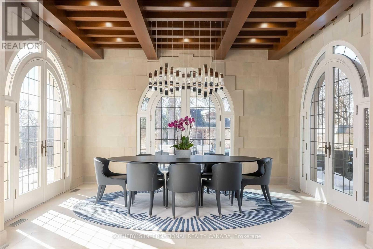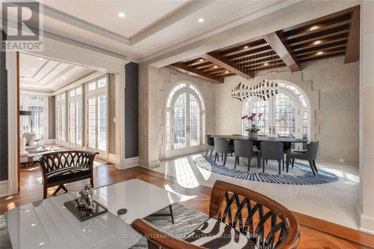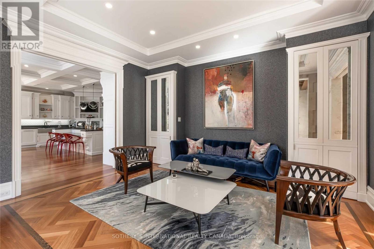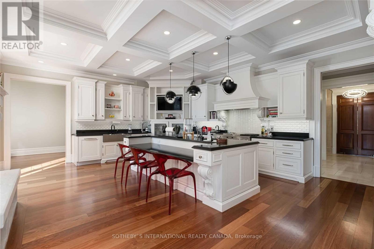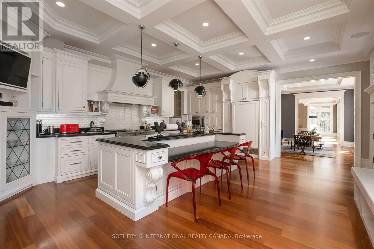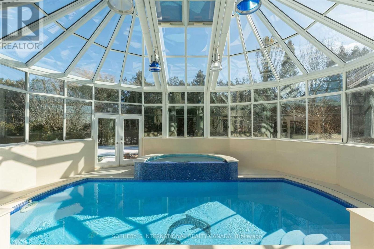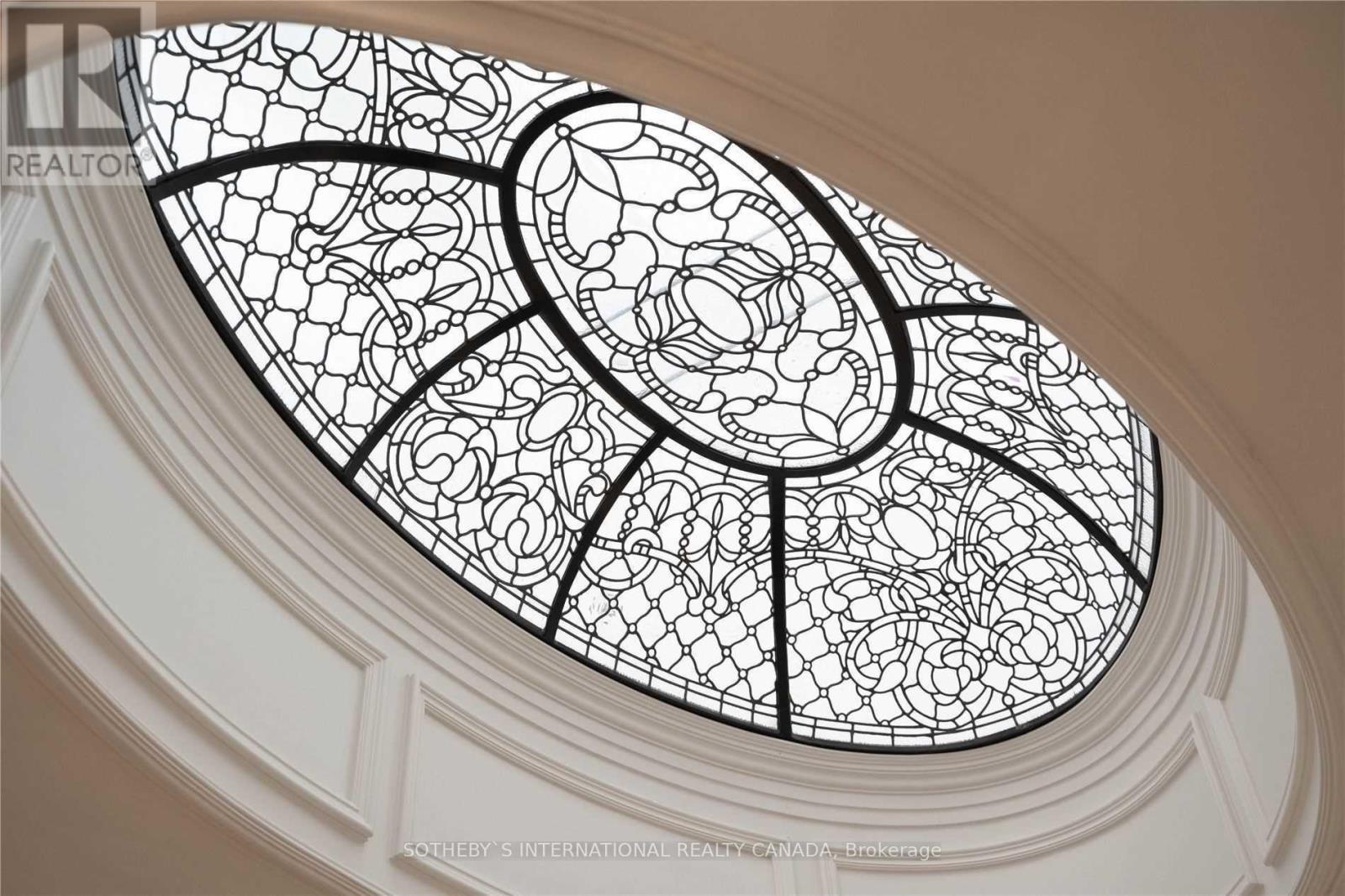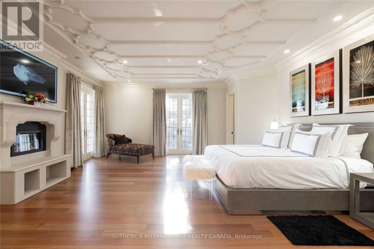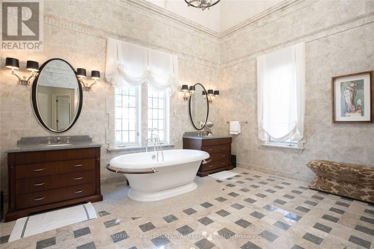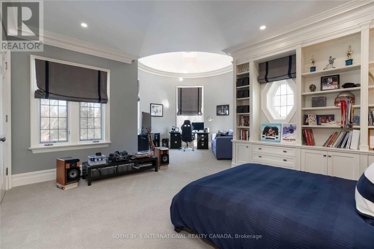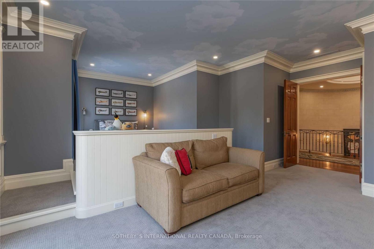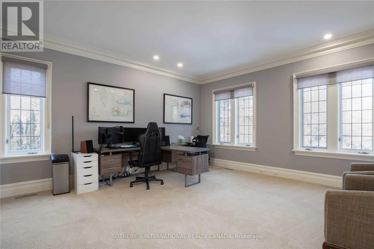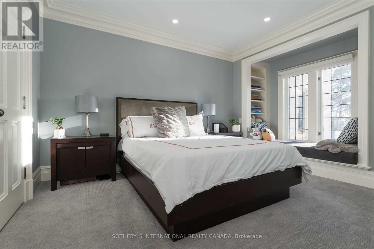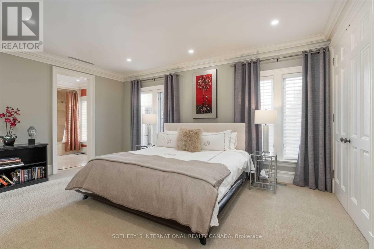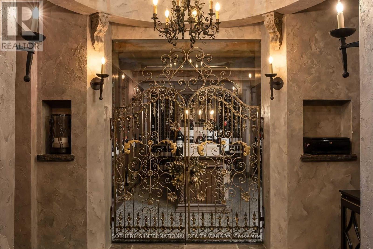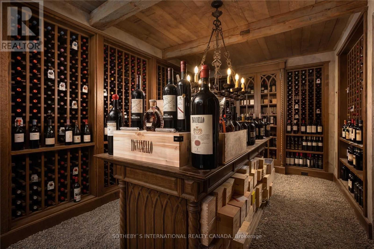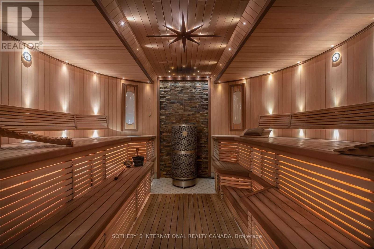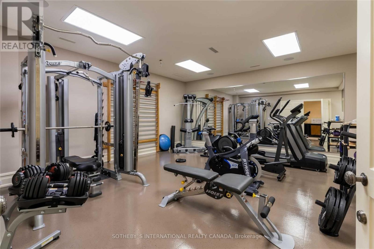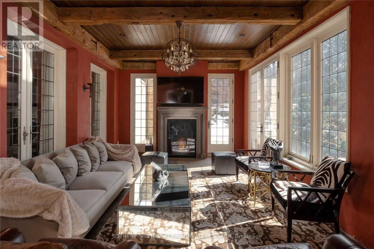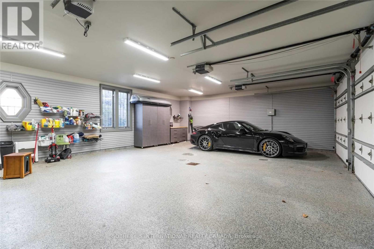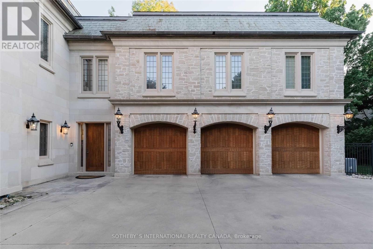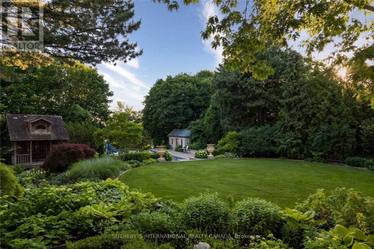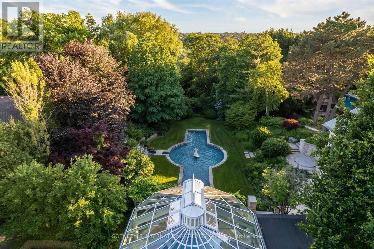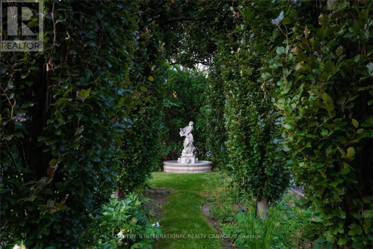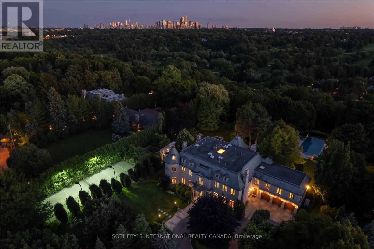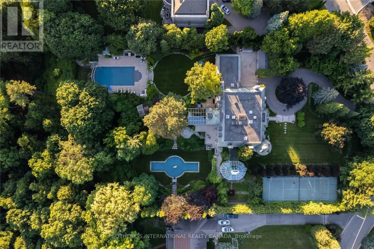45 Bayview Ridge Toronto (Bridle Path-Sunnybrook-York Mills), Ontario M2L 1E3
$22,500,000
Arguably One Of The Most Iconic Estates In Toronto, This French Style Chateau Sits On A Sprawling 3.119 Acre, Double Lot In The Prestigious Enclave Of Bayview Ridge. Designed By The Famed Canadian Architect Gordon Ridgely, This Exquisite Property Is Truly Incomparable W/ Unobstructed South/West Views Of Rosedale Golf Club And Unforgettable Estate Features. **** EXTRAS **** Over 15K Sq Ft Of Living Space, 6+2 Beds, 10 Baths, 10+ Parking, 7 Fireplaces, Bordeaux Inspired Wine Cellar, Tasting/Cigar Rm, Grand Dining Rm W/ Fire, Luxe Sauna, Two Pools, Tennis Crt, Reflecting Pond, Gym, Nanny Suite & Sunset View. (id:50886)
Property Details
| MLS® Number | C7391256 |
| Property Type | Single Family |
| Community Name | Bridle Path-Sunnybrook-York Mills |
| ParkingSpaceTotal | 10 |
| PoolType | Indoor Pool |
Building
| BathroomTotal | 10 |
| BedroomsAboveGround | 6 |
| BedroomsBelowGround | 2 |
| BedroomsTotal | 8 |
| BasementDevelopment | Finished |
| BasementFeatures | Apartment In Basement |
| BasementType | N/a (finished) |
| ConstructionStyleAttachment | Detached |
| CoolingType | Central Air Conditioning |
| ExteriorFinish | Stone |
| FireplacePresent | Yes |
| FlooringType | Hardwood |
| HalfBathTotal | 1 |
| HeatingFuel | Natural Gas |
| HeatingType | Forced Air |
| StoriesTotal | 2 |
| Type | House |
| UtilityWater | Municipal Water |
Parking
| Attached Garage |
Land
| Acreage | Yes |
| Sewer | Sanitary Sewer |
| SizeDepth | 666 Ft ,7 In |
| SizeFrontage | 235 Ft |
| SizeIrregular | 235.07 X 666.66 Ft |
| SizeTotalText | 235.07 X 666.66 Ft|2 - 4.99 Acres |
Rooms
| Level | Type | Length | Width | Dimensions |
|---|---|---|---|---|
| Second Level | Bedroom 5 | 7.22 m | 5.42 m | 7.22 m x 5.42 m |
| Second Level | Bedroom | 7.68 m | 6.09 m | 7.68 m x 6.09 m |
| Second Level | Primary Bedroom | 7.46 m | 5.09 m | 7.46 m x 5.09 m |
| Second Level | Bedroom 2 | 5.12 m | 5.18 m | 5.12 m x 5.18 m |
| Second Level | Bedroom 3 | 7.65 m | 4.96 m | 7.65 m x 4.96 m |
| Second Level | Bedroom 4 | 5.48 m | 5.18 m | 5.48 m x 5.18 m |
| Lower Level | Family Room | 10.57 m | 7.34 m | 10.57 m x 7.34 m |
| Main Level | Dining Room | 7.4 m | 5.48 m | 7.4 m x 5.48 m |
| Main Level | Library | 7.34 m | 7.28 m | 7.34 m x 7.28 m |
| Main Level | Great Room | 7.65 m | 7.34 m | 7.65 m x 7.34 m |
| Main Level | Sitting Room | 7.04 m | 4.75 m | 7.04 m x 4.75 m |
| Main Level | Kitchen | 7.13 m | 5.42 m | 7.13 m x 5.42 m |
Interested?
Contact us for more information
Adam Brind
Broker
1867 Yonge Street Ste 100
Toronto, Ontario M4S 1Y5
Amy Richardson
Salesperson
1867 Yonge Street Ste 100
Toronto, Ontario M4S 1Y5

