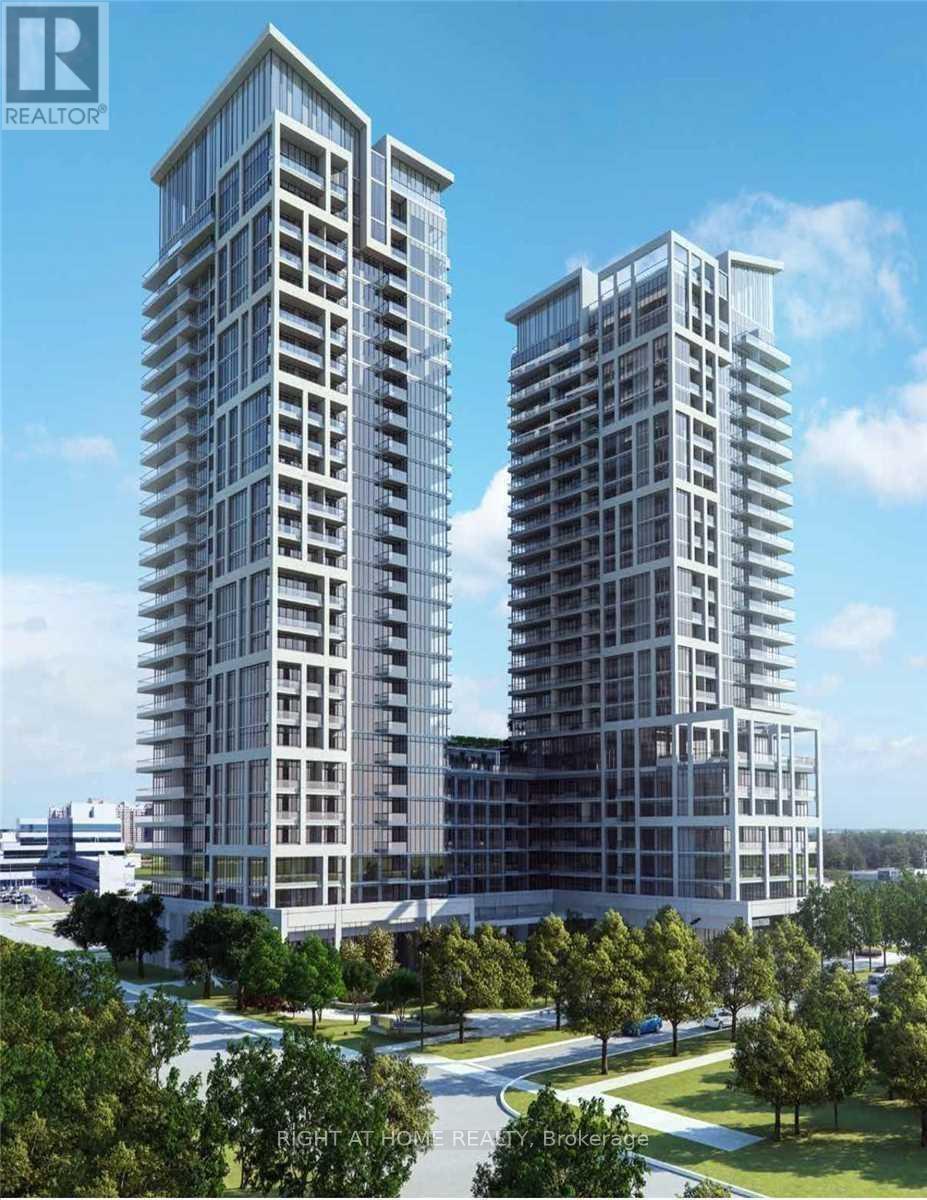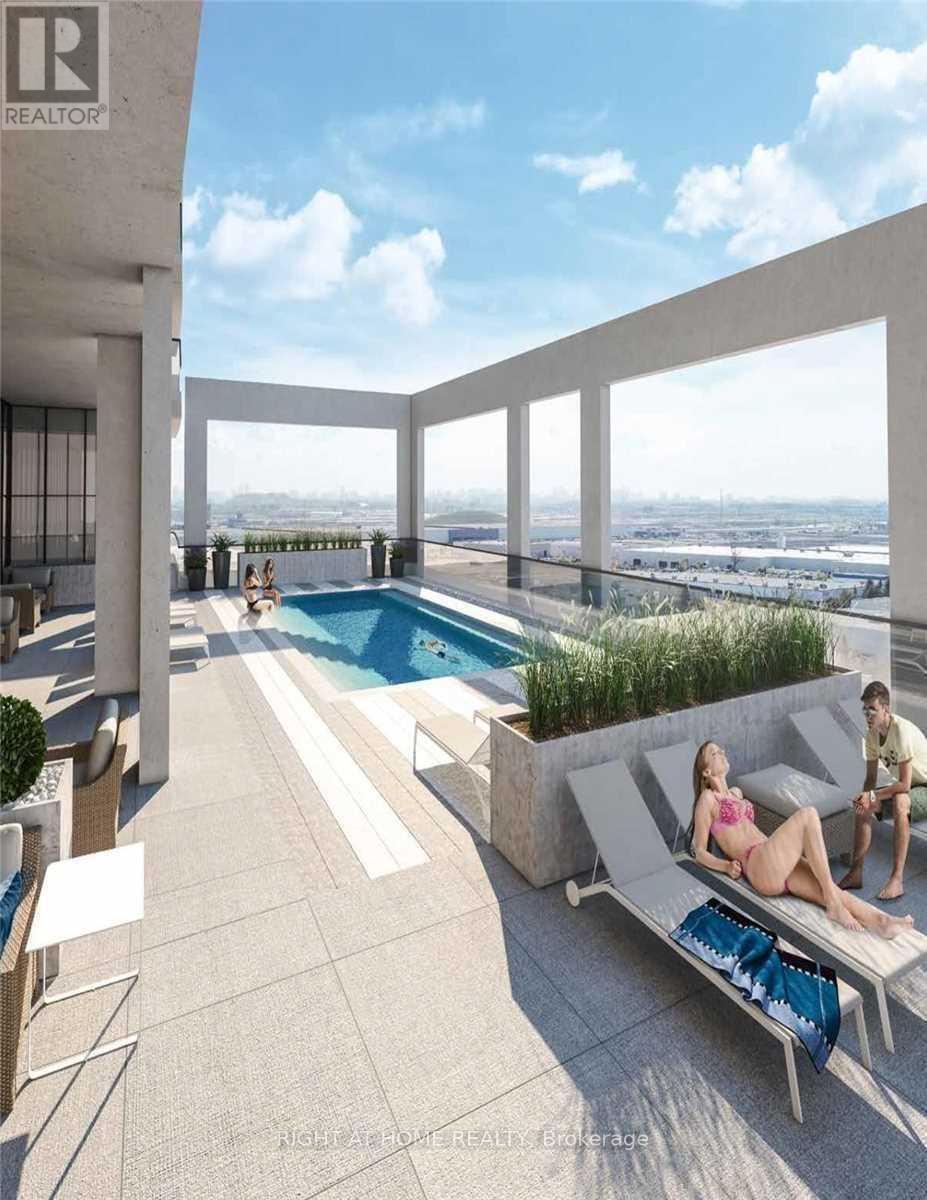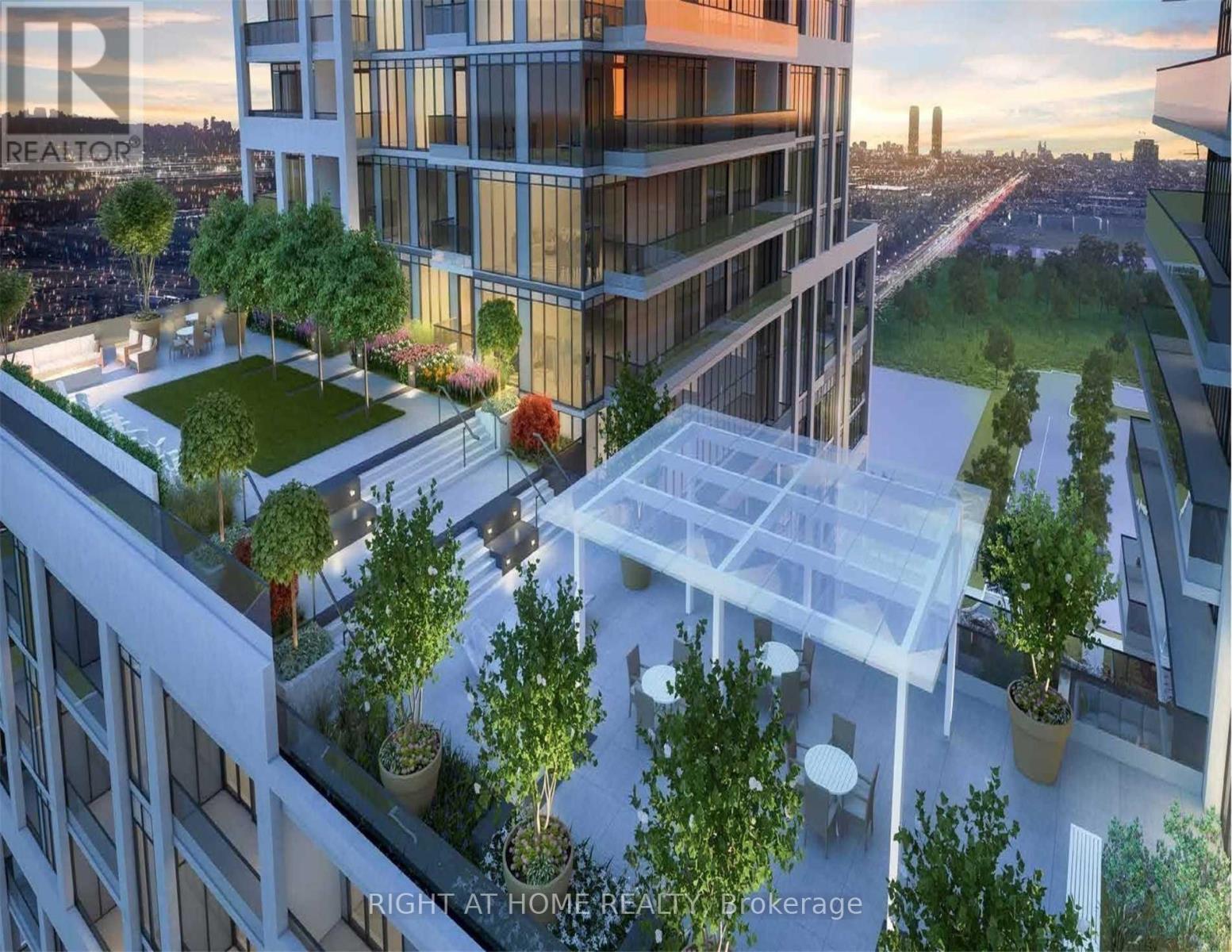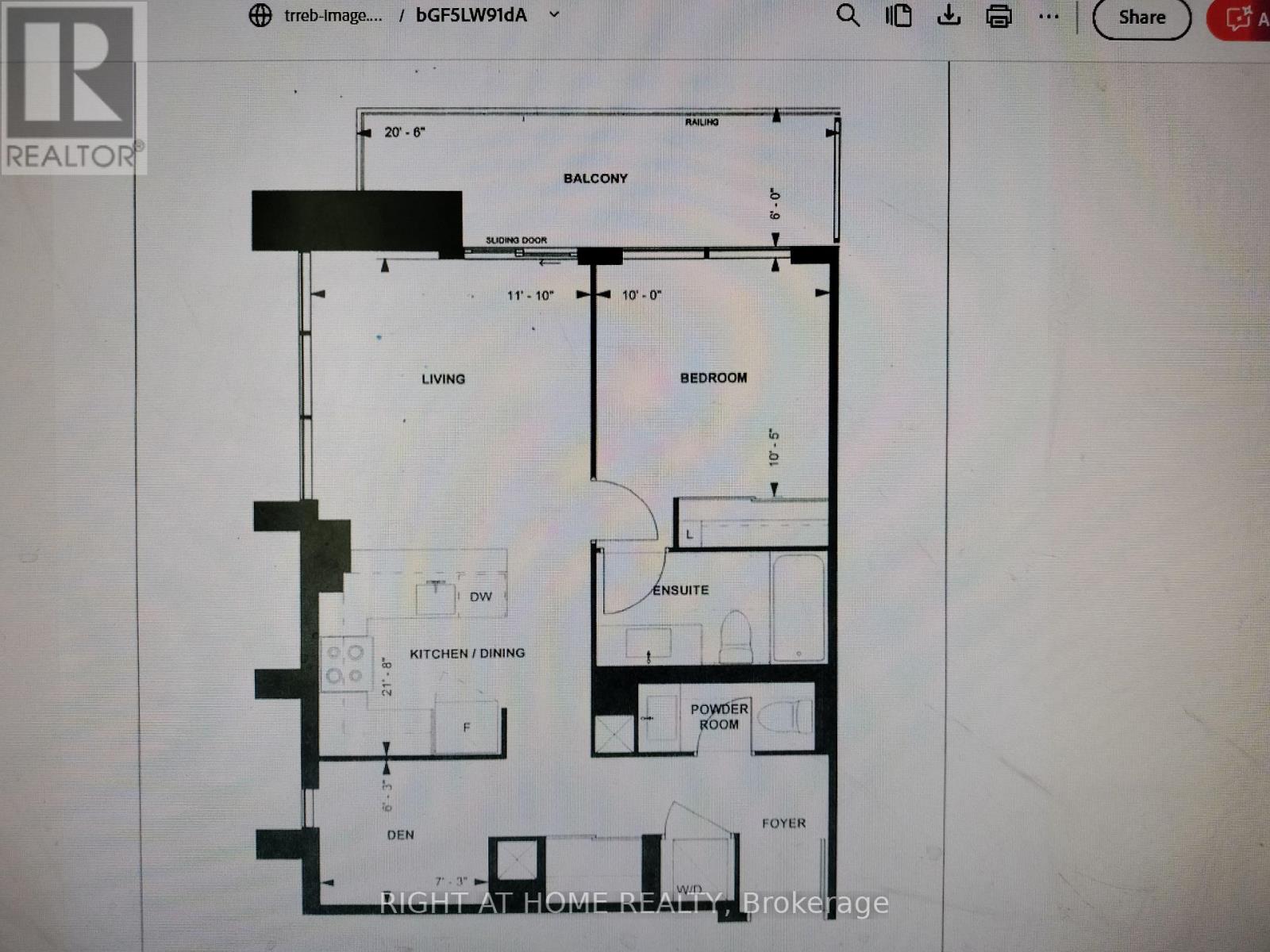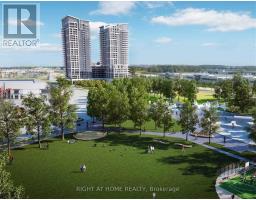1604 - 8960 Jane Street N Vaughan (Concord), Ontario L4K 2M9
$645,000Maintenance, Heat, Common Area Maintenance, Parking, Insurance
$390 Monthly
Maintenance, Heat, Common Area Maintenance, Parking, Insurance
$390 MonthlyCharisma Condos Phase 2 North Tower Assignment. Gorgeous CORNER unit with exposure to north-east.1 Bedroom Condo + Den With window + 2 bathrooms.Den has window can be used like 2nd bedroom. 682 Sq.ft + 132 Sq.ft Balcony! Open Concept Layout With 9ft Ceilings & Floor To Ceiling Window.living/dining room has w/out to balcony+floor to ceiling window at another wall.Kitchen Boasting Quartz Counter Tops, S/S Appliances! Rooftop Terrace, Outdoor Pool, Gym,Theater Room, Party Room & More. In The Heart Of Vaughan At Jane & Rutherford Next To Vm Mall.Interim closing March17,2025. **** EXTRAS **** Steps To Vaughan Mills, Transit, Canada's Wonderland,hwy 400/407, Cortelluci Hospital & Vaughan Metropolitan Centre! 1 Parking, 1 Bicycle Locker (id:50886)
Property Details
| MLS® Number | N8008180 |
| Property Type | Single Family |
| Community Name | Concord |
| CommunityFeatures | Pet Restrictions |
| Features | Balcony |
| ParkingSpaceTotal | 1 |
Building
| BathroomTotal | 2 |
| BedroomsAboveGround | 1 |
| BedroomsBelowGround | 1 |
| BedroomsTotal | 2 |
| Amenities | Storage - Locker |
| Appliances | Central Vacuum |
| CoolingType | Central Air Conditioning |
| ExteriorFinish | Concrete |
| FlooringType | Laminate, Ceramic |
| HalfBathTotal | 1 |
| HeatingFuel | Natural Gas |
| HeatingType | Forced Air |
| Type | Apartment |
Parking
| Underground |
Land
| Acreage | No |
Rooms
| Level | Type | Length | Width | Dimensions |
|---|---|---|---|---|
| Main Level | Living Room | 6.7 m | 3.4 m | 6.7 m x 3.4 m |
| Main Level | Dining Room | 6.7 m | 3.4 m | 6.7 m x 3.4 m |
| Main Level | Kitchen | Measurements not available | ||
| Main Level | Primary Bedroom | 3.05 m | 3 m | 3.05 m x 3 m |
| Main Level | Den | 2.2 m | 2 m | 2.2 m x 2 m |
| Main Level | Foyer | Measurements not available |
https://www.realtor.ca/real-estate/26427299/1604-8960-jane-street-n-vaughan-concord-concord
Interested?
Contact us for more information
Margarita Ouchakova
Salesperson
1396 Don Mills Rd Unit B-121
Toronto, Ontario M3B 0A7


