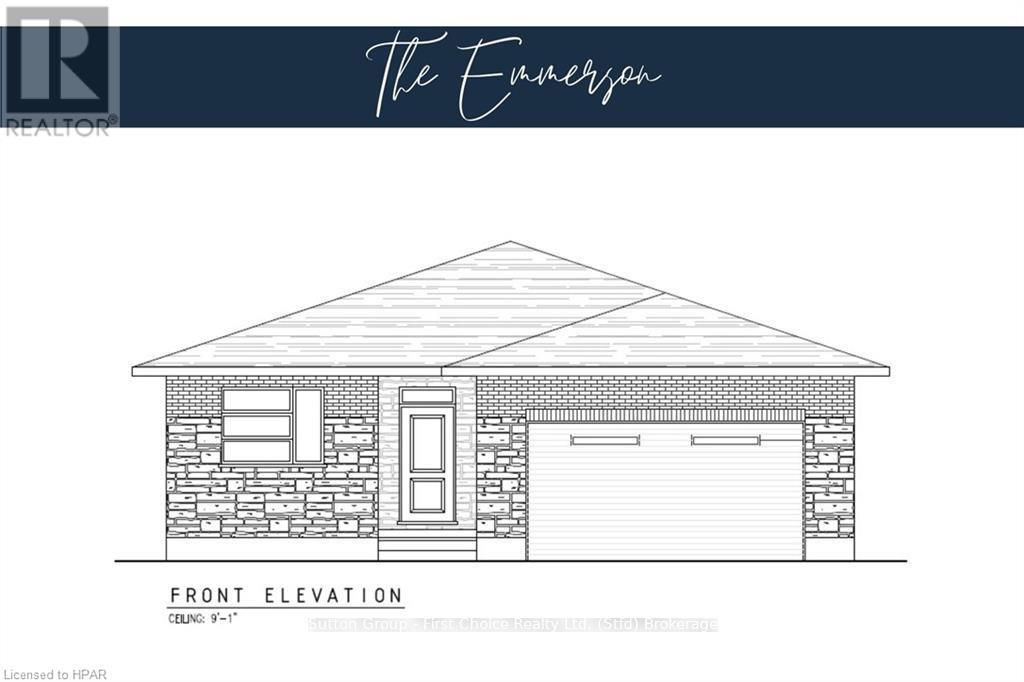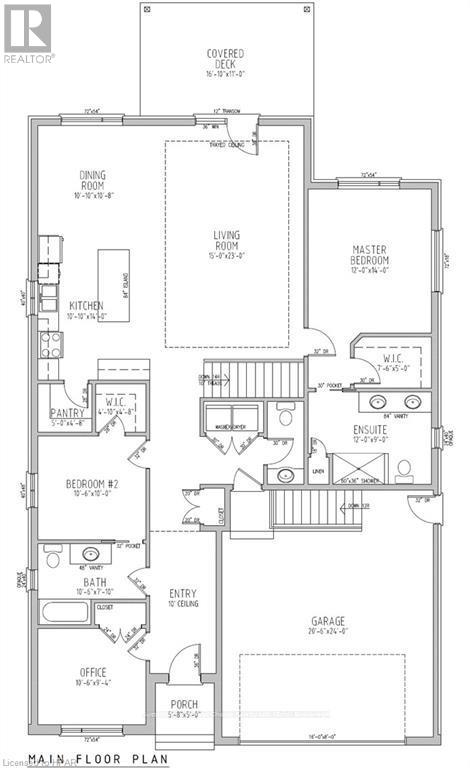123 Kastner Street Stratford, Ontario N5A 0J7
$1,049,900
Pinnacle Quality Homes presents its latest Model Home "The Emmerson" to be built in Phase #4 of Countryside Estates. Featuring a solid stone/brick exterior; this Energy Star Rated; 3 Bed 3 Bath bungalow offers 1790 sq. ft. of living space with spacious principle rooms and open concept layout. Generous allowances for flooring / kitchen allowing you to design to suit; Master Bedroom with walk-in closet and ensuite with walk-in tiled/glass shower; 9' ceilings with 10' high lighted tray ceiling in Living Room; spacious kitchen w/ island and walk-in pantry; Main floor laundry room, Central Air included; Central Vac, HRV; Covered rear deck; unspoiled basement offers high ceilings and lots of potential extra sq ft if needed. 2 Car garage offers walk-up from Basement and is fully insulated / dry-walled and primed. Fully sodded lot. Call today for more information, floor plans and other home options available for Phase 4! Don't miss out, limited lots remaining! (id:50886)
Property Details
| MLS® Number | X10781277 |
| Property Type | Single Family |
| Community Name | Stratford |
| Equipment Type | Water Heater - Tankless |
| Features | Sump Pump |
| Parking Space Total | 4 |
| Rental Equipment Type | Water Heater - Tankless |
| Structure | Deck, Porch |
Building
| Bathroom Total | 2 |
| Bedrooms Above Ground | 3 |
| Bedrooms Total | 3 |
| Age | New Building |
| Appliances | Water Heater - Tankless, Water Heater, Water Softener, Central Vacuum, Garage Door Opener |
| Architectural Style | Bungalow |
| Basement Development | Unfinished |
| Basement Features | Walk-up |
| Basement Type | N/a, N/a (unfinished) |
| Construction Status | Insulation Upgraded |
| Construction Style Attachment | Detached |
| Cooling Type | Central Air Conditioning, Air Exchanger |
| Exterior Finish | Stone, Brick |
| Fire Protection | Smoke Detectors |
| Foundation Type | Poured Concrete |
| Half Bath Total | 1 |
| Heating Fuel | Natural Gas |
| Heating Type | Forced Air |
| Stories Total | 1 |
| Size Interior | 1,500 - 2,000 Ft2 |
| Type | House |
| Utility Water | Municipal Water |
Parking
| Attached Garage | |
| Garage |
Land
| Acreage | No |
| Sewer | Sanitary Sewer |
| Size Depth | 120 Ft ,1 In |
| Size Frontage | 50 Ft |
| Size Irregular | 50 X 120.1 Ft |
| Size Total Text | 50 X 120.1 Ft|under 1/2 Acre |
| Zoning Description | R1(5) |
Rooms
| Level | Type | Length | Width | Dimensions |
|---|---|---|---|---|
| Main Level | Living Room | 4.72 m | 7 m | 4.72 m x 7 m |
| Main Level | Kitchen | 3.05 m | 4.27 m | 3.05 m x 4.27 m |
| Main Level | Dining Room | 3.05 m | 3.05 m | 3.05 m x 3.05 m |
| Main Level | Primary Bedroom | 3.66 m | 4.27 m | 3.66 m x 4.27 m |
| Main Level | Bedroom | 3.05 m | 3.05 m | 3.05 m x 3.05 m |
| Main Level | Bedroom | 3.2 m | 2.84 m | 3.2 m x 2.84 m |
| Main Level | Bathroom | 3.2 m | 2.39 m | 3.2 m x 2.39 m |
| Main Level | Bathroom | 3.66 m | 2.74 m | 3.66 m x 2.74 m |
Utilities
| Cable | Available |
| Electricity | Installed |
https://www.realtor.ca/real-estate/26437525/123-kastner-street-stratford-stratford
Contact Us
Contact us for more information
Darryl Guetter
Salesperson
www.sutton.com/office/firstchoice
151 Downie St
Stratford, Ontario N5A 1X2
(519) 271-5515
www.suttonfirstchoice.com/





