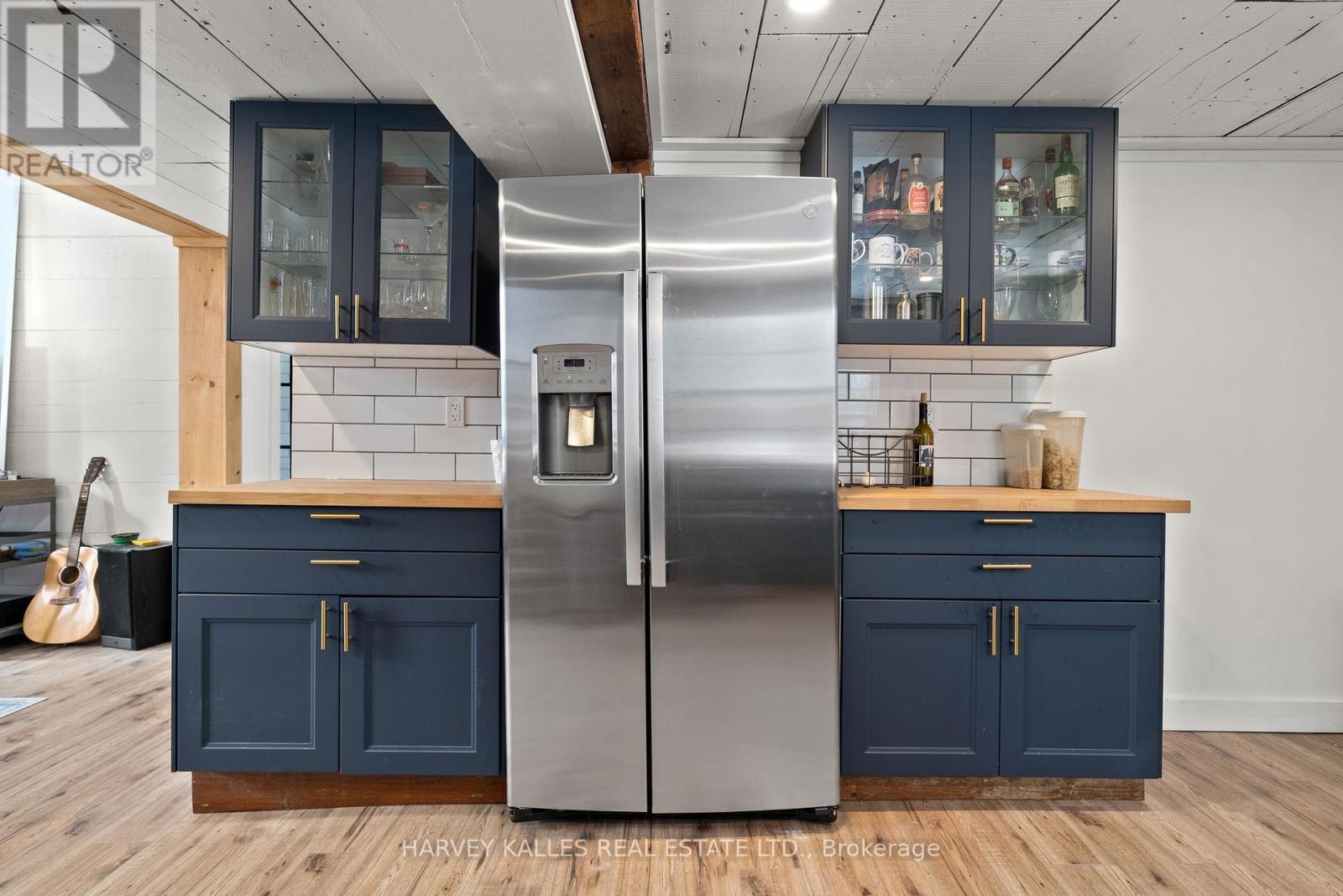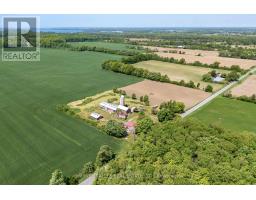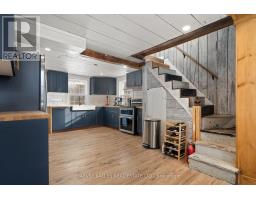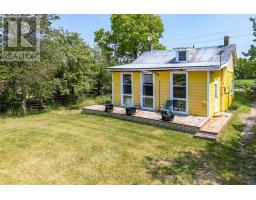182 Marisett Road Prince Edward County, Ontario K0K 2T0
$1,495,000
Discover the epitome of rural living with this extraordinary 7+ acre property boasting two distinct residences and multiple outbuildings. The ""Taylor Davey Guesthouse"" main residence holds an active STA license and has been meticulously renovated. A charming 2-storey farmhouse, it features 4 bedrooms each with full ensuites, a spacious main floor lending itself to hosting & gathering, a front sunroom, and a double attached garage. The ""Yellow House"", a delightful 2 bedroom, 2 bathroom dwelling, has also undergone significant renovations and offers a rustic charm with modern flair. Sitting on just over 7 acres, an old dairy barn and multiple outbuildings offer versatility, and the potential for customization is boundless. Gardens! Animals! Or just relishing the open space. Set against a backdrop of farm fields between East & West Lakes, experience the allure of this idyllic property! **** EXTRAS **** Inclusions continued: Main House: double oven, induction stovetop, dishwasher, fridge, washer, dryer, hot water tanks (2), UV filtration system, water softener, electric light fixtures, window rods & coverings. See docs for additional info (id:50886)
Property Details
| MLS® Number | X8023218 |
| Property Type | Single Family |
| Community Name | Hallowell |
| ParkingSpaceTotal | 10 |
| Structure | Barn, Workshop |
Building
| BathroomTotal | 7 |
| BedroomsAboveGround | 6 |
| BedroomsTotal | 6 |
| Appliances | Dishwasher, Dryer, Oven, Refrigerator, Stove, Washer, Water Softener |
| BasementDevelopment | Unfinished |
| BasementType | Crawl Space (unfinished) |
| ConstructionStyleAttachment | Detached |
| CoolingType | Central Air Conditioning |
| ExteriorFinish | Vinyl Siding |
| HalfBathTotal | 1 |
| HeatingFuel | Natural Gas |
| HeatingType | Forced Air |
| StoriesTotal | 2 |
| Type | House |
Parking
| Attached Garage |
Land
| Acreage | Yes |
| Sewer | Septic System |
| SizeDepth | 430 Ft |
| SizeFrontage | 736 Ft |
| SizeIrregular | 736.51 X 430.37 Ft |
| SizeTotalText | 736.51 X 430.37 Ft|5 - 9.99 Acres |
| ZoningDescription | Ru1 |
Rooms
| Level | Type | Length | Width | Dimensions |
|---|---|---|---|---|
| Second Level | Bathroom | 3.15 m | 2.2 m | 3.15 m x 2.2 m |
| Second Level | Primary Bedroom | 4.79 m | 3.49 m | 4.79 m x 3.49 m |
| Second Level | Bathroom | 2.7 m | 2 m | 2.7 m x 2 m |
| Second Level | Bedroom 3 | 2.89 m | 3.98 m | 2.89 m x 3.98 m |
| Second Level | Bathroom | 2.25 m | 2 m | 2.25 m x 2 m |
| Second Level | Bedroom 4 | 4.1 m | 2.94 m | 4.1 m x 2.94 m |
| Main Level | Living Room | 4.65 m | 5.77 m | 4.65 m x 5.77 m |
| Main Level | Sunroom | 3.04 m | 2.59 m | 3.04 m x 2.59 m |
| Main Level | Kitchen | 4.03 m | 4.56 m | 4.03 m x 4.56 m |
| Main Level | Dining Room | 3.73 m | 3 m | 3.73 m x 3 m |
| Main Level | Bedroom | 4.97 m | 3 m | 4.97 m x 3 m |
| Main Level | Bathroom | 2.44 m | 1.55 m | 2.44 m x 1.55 m |
https://www.realtor.ca/real-estate/26448648/182-marisett-road-prince-edward-county-hallowell
Interested?
Contact us for more information
Holly Found
Broker
6 Talbot St Unit 1
Picton, Ontario K0K 2T0

















































































