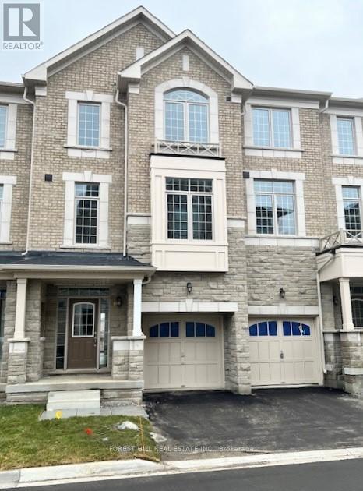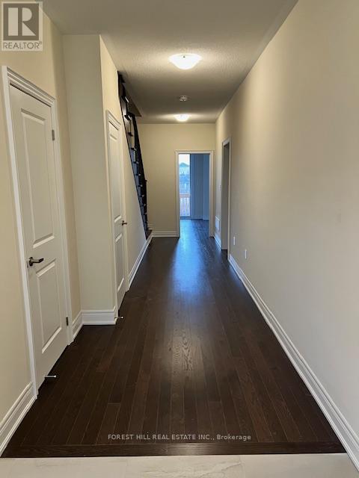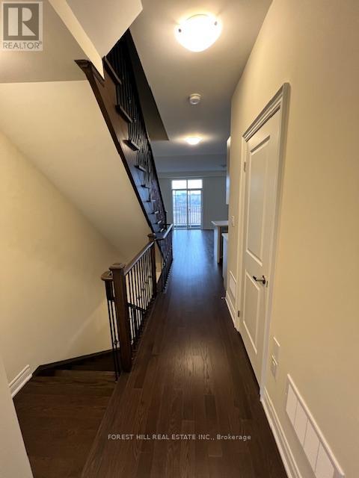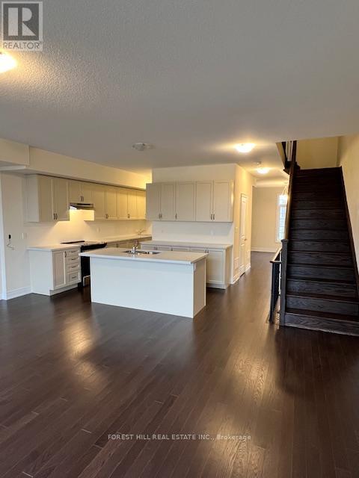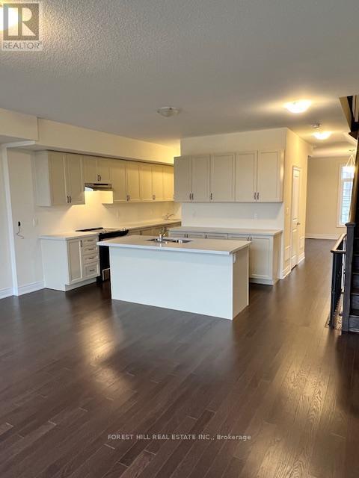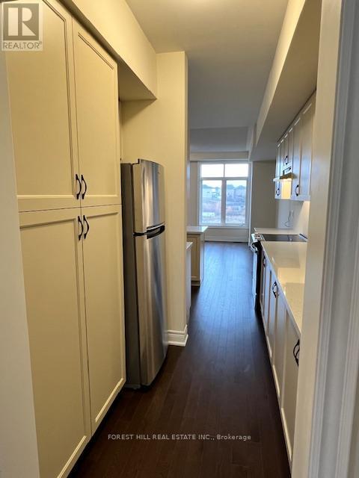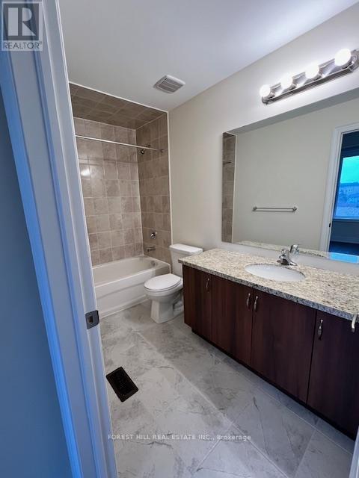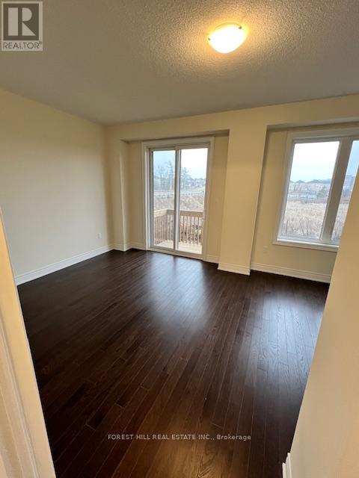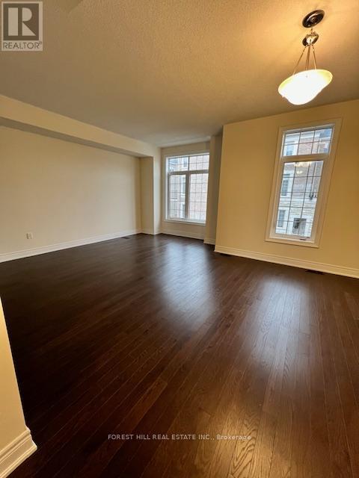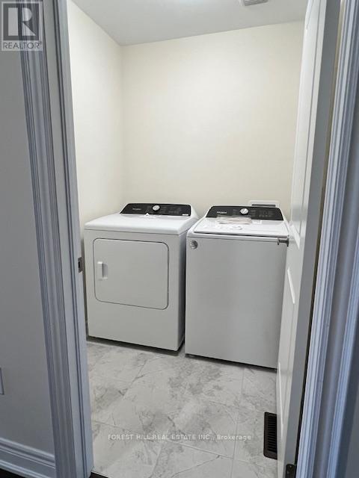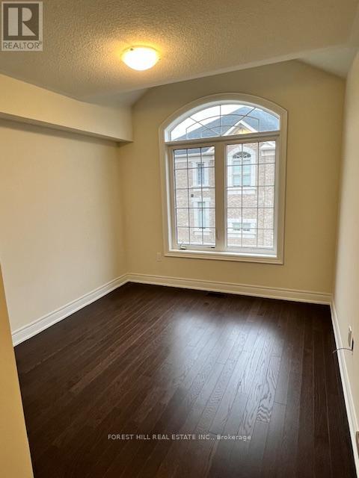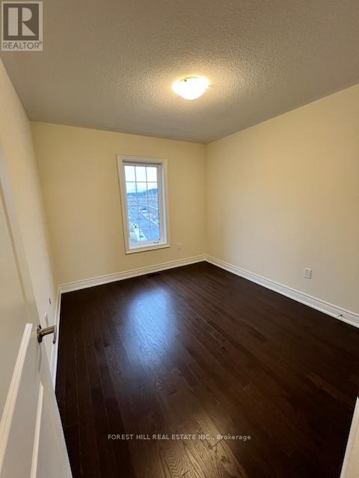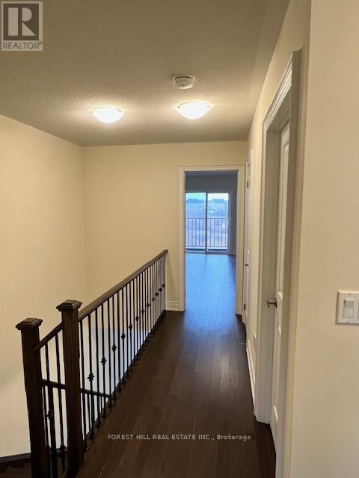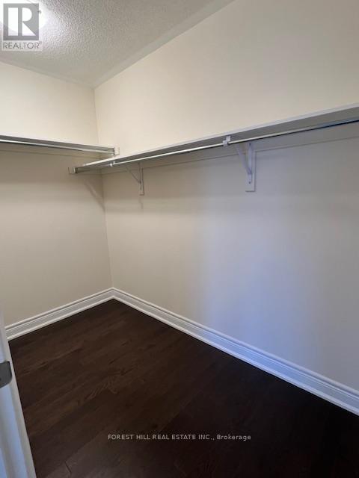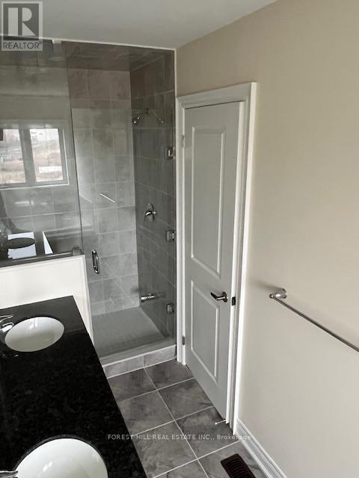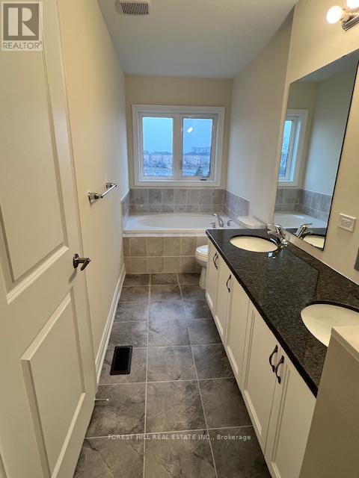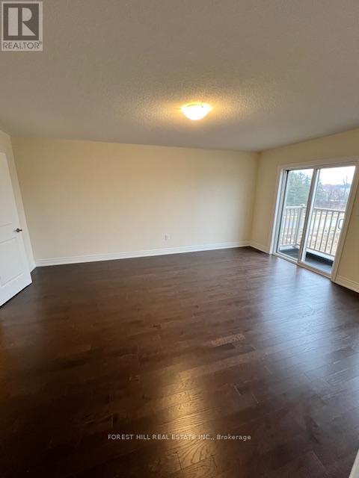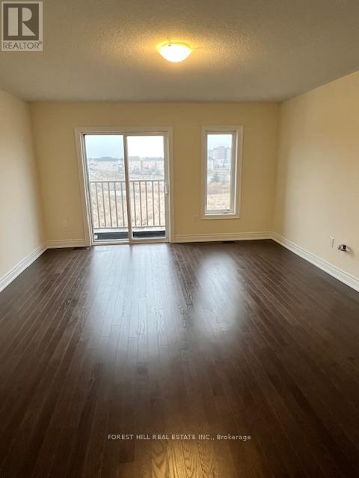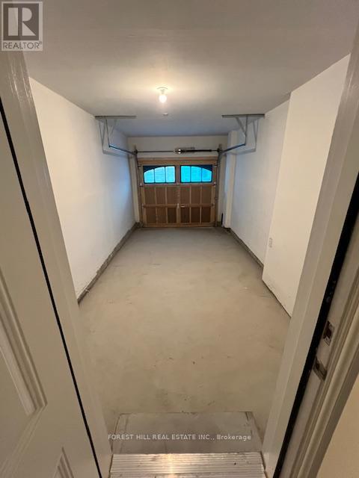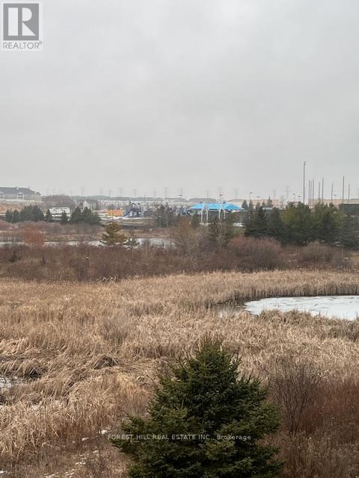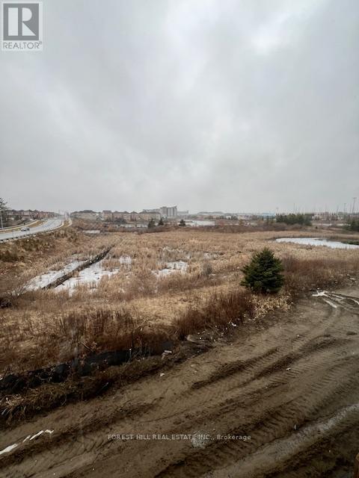10 Andress Way Markham (Cedarwood), Ontario L3S 3J5
4 Bedroom
3 Bathroom
Central Air Conditioning
Forced Air
$1,360,000Maintenance, Parcel of Tied Land
$102.70 Monthly
Maintenance, Parcel of Tied Land
$102.70 MonthlyBuilders Own Model Home, The Oakley Model. 2535 Sq. Ft. Of Living Space. Breathtaking Ravine Lot. Main Floor. Second Floor Soaring 9 Ft. Ceilings. Wrought Iron Staircase. Cesear Stone Kitchen Counter Tops. Upgraded Shower In Primary Ensuite. Walking Distance To Schools, Shopping Centre, Costco. New Rec. Facility Opening Soon. Close To Golf Centre. East Access To 407 And 401. (id:50886)
Property Details
| MLS® Number | N8044404 |
| Property Type | Single Family |
| Community Name | Cedarwood |
| ParkingSpaceTotal | 2 |
Building
| BathroomTotal | 3 |
| BedroomsAboveGround | 4 |
| BedroomsTotal | 4 |
| Appliances | Dishwasher, Dryer, Range, Refrigerator, Stove, Washer |
| BasementDevelopment | Unfinished |
| BasementType | N/a (unfinished) |
| ConstructionStyleAttachment | Attached |
| CoolingType | Central Air Conditioning |
| ExteriorFinish | Brick |
| FlooringType | Hardwood, Tile |
| FoundationType | Unknown |
| HalfBathTotal | 1 |
| HeatingFuel | Natural Gas |
| HeatingType | Forced Air |
| StoriesTotal | 3 |
| Type | Row / Townhouse |
| UtilityWater | Municipal Water |
Parking
| Attached Garage |
Land
| Acreage | No |
| Sewer | Sanitary Sewer |
| SizeDepth | 878 Ft |
| SizeFrontage | 20 Ft |
| SizeIrregular | 20 X 878 Ft |
| SizeTotalText | 20 X 878 Ft |
Rooms
| Level | Type | Length | Width | Dimensions |
|---|---|---|---|---|
| Second Level | Living Room | 4.33 m | 4.57 m | 4.33 m x 4.57 m |
| Second Level | Family Room | 5.85 m | 4.43 m | 5.85 m x 4.43 m |
| Second Level | Kitchen | 3.67 m | 2.44 m | 3.67 m x 2.44 m |
| Second Level | Dining Room | 4.33 m | 4.57 m | 4.33 m x 4.57 m |
| Third Level | Primary Bedroom | 4 m | 5.18 m | 4 m x 5.18 m |
| Third Level | Bedroom 2 | 2.26 m | 3.35 m | 2.26 m x 3.35 m |
| Third Level | Bedroom 3 | 2.92 m | 3.35 m | 2.92 m x 3.35 m |
| Third Level | Laundry Room | Measurements not available | ||
| Main Level | Bedroom 4 | 5.85 m | 3.65 m | 5.85 m x 3.65 m |
https://www.realtor.ca/real-estate/26480176/10-andress-way-markham-cedarwood-cedarwood
Interested?
Contact us for more information
Chloe Marie Leibel
Salesperson
Forest Hill Real Estate Inc.
1911 Avenue Road
Toronto, Ontario M5M 3Z9
1911 Avenue Road
Toronto, Ontario M5M 3Z9

