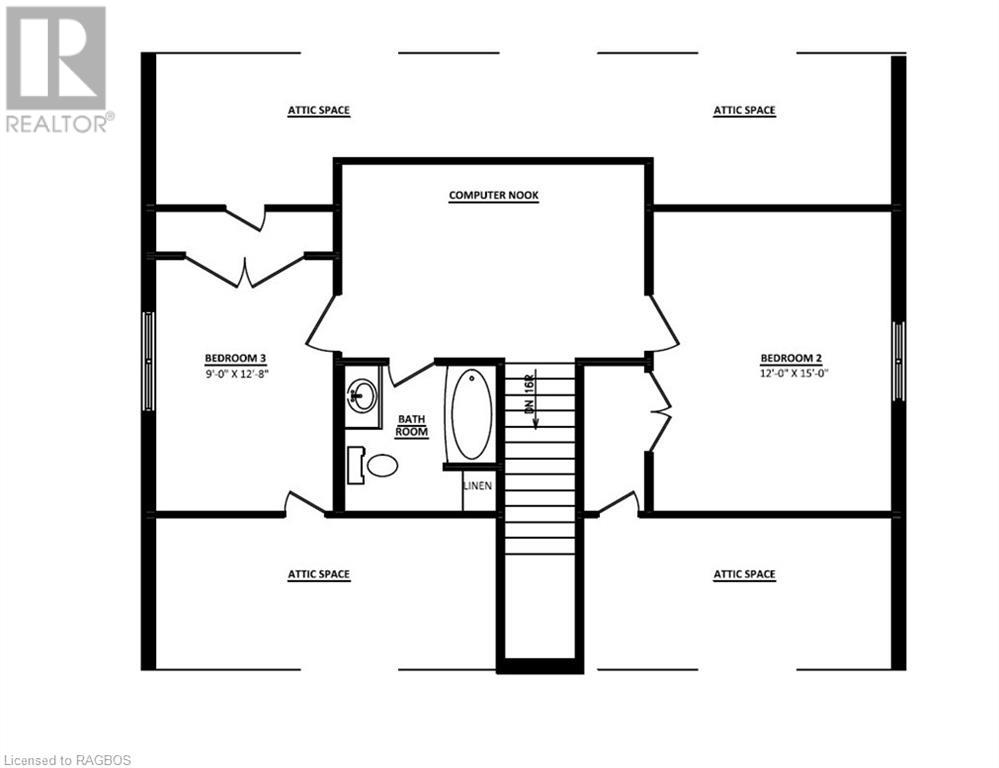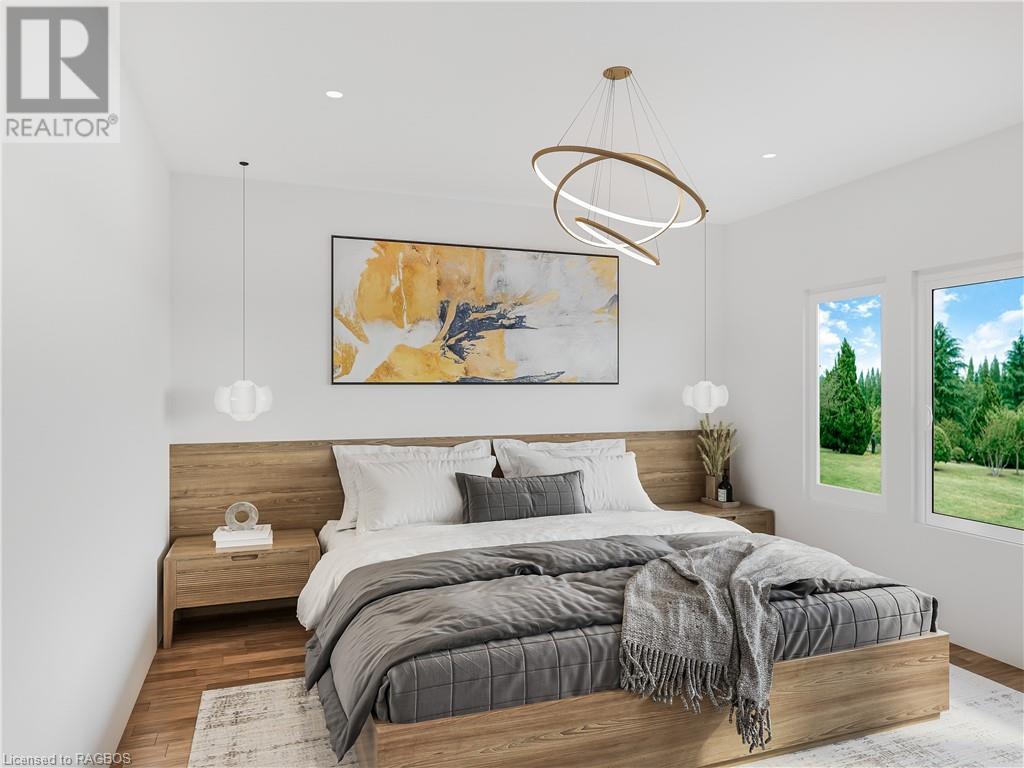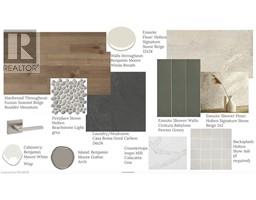19 Grenville Street N Southampton, Ontario N0H 2L0
$1,059,000
Welcome to The Chantry. A 3 bedroom, two storey home crafted by Launch Custom Homes in the Easthampton development! Enjoy the open concept kitchen, dining room and great room. The gourmet kitchen has a huge island and walk in pantry. Doors to the covered back porch from the dining area. The great room has a gas fireplace and is spacious. Main floor primary suite with 5 piece ensuite bath and walk in closet. Laundry on the main floor. The second floor has a computer nook area, two additional bedrooms and a full bathroom. The Unfinished basement will have a separate entrance with options for a separate residential unit or additional living space for your family. This lovely family-friendly home can still be personalized with your finish selections - but don't wait! (id:50886)
Property Details
| MLS® Number | 40538736 |
| Property Type | Single Family |
| AmenitiesNearBy | Beach, Golf Nearby, Hospital, Park, Place Of Worship, Schools, Shopping |
| Features | Automatic Garage Door Opener |
| ParkingSpaceTotal | 4 |
| Structure | Porch |
Building
| BathroomTotal | 3 |
| BedroomsAboveGround | 3 |
| BedroomsTotal | 3 |
| ArchitecturalStyle | Bungalow |
| BasementDevelopment | Unfinished |
| BasementType | Full (unfinished) |
| ConstructedDate | 2024 |
| ConstructionMaterial | Wood Frame |
| ConstructionStyleAttachment | Detached |
| CoolingType | Central Air Conditioning |
| ExteriorFinish | Stone, Wood |
| FireplacePresent | Yes |
| FireplaceTotal | 1 |
| FoundationType | Poured Concrete |
| HalfBathTotal | 1 |
| HeatingFuel | Natural Gas |
| HeatingType | Forced Air |
| StoriesTotal | 1 |
| SizeInterior | 1900 Sqft |
| Type | House |
| UtilityWater | Municipal Water |
Parking
| Attached Garage |
Land
| AccessType | Road Access |
| Acreage | No |
| LandAmenities | Beach, Golf Nearby, Hospital, Park, Place Of Worship, Schools, Shopping |
| Sewer | Municipal Sewage System |
| SizeDepth | 103 Ft |
| SizeFrontage | 48 Ft |
| SizeTotalText | Under 1/2 Acre |
| ZoningDescription | R1-h |
Rooms
| Level | Type | Length | Width | Dimensions |
|---|---|---|---|---|
| Second Level | 4pc Bathroom | Measurements not available | ||
| Second Level | Bedroom | 9'0'' x 12'8'' | ||
| Second Level | Bedroom | 12'0'' x 15'0'' | ||
| Main Level | 2pc Bathroom | Measurements not available | ||
| Main Level | Full Bathroom | Measurements not available | ||
| Main Level | Primary Bedroom | 14'0'' x 11'6'' | ||
| Main Level | Great Room | 15'6'' x 24'0'' | ||
| Main Level | Dining Room | 10'0'' x 14'6'' | ||
| Main Level | Kitchen | 12'8'' x 14'6'' |
https://www.realtor.ca/real-estate/26503521/19-grenville-street-n-southampton
Interested?
Contact us for more information
Scott Saunders
Broker
664 Goderich Street
Port Elgin, Ontario N0H 2C0
Samantha Trumbley
Salesperson
664 Goderich Street
Port Elgin, Ontario N0H 2C0





















