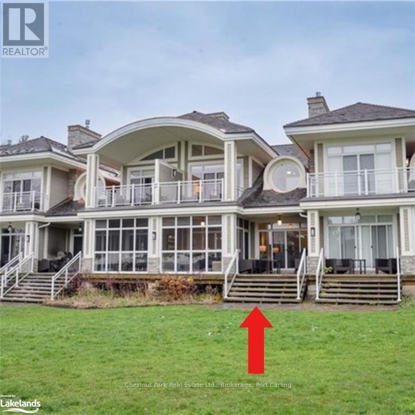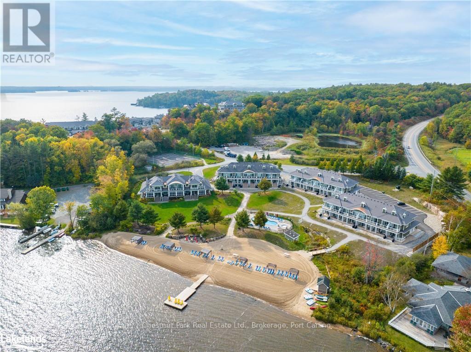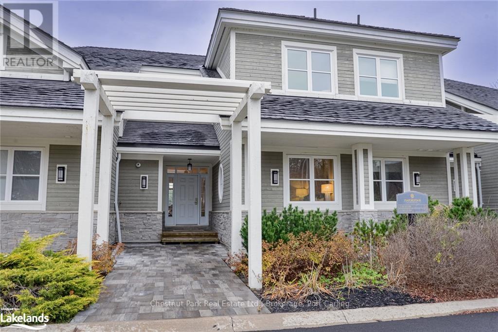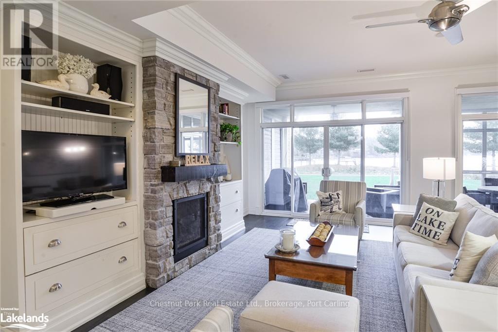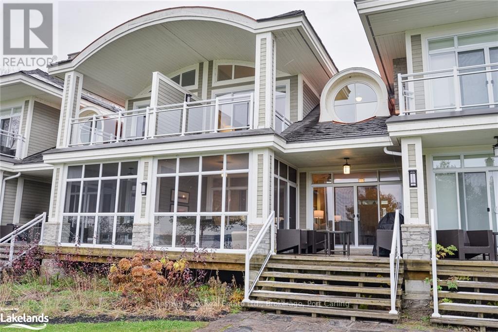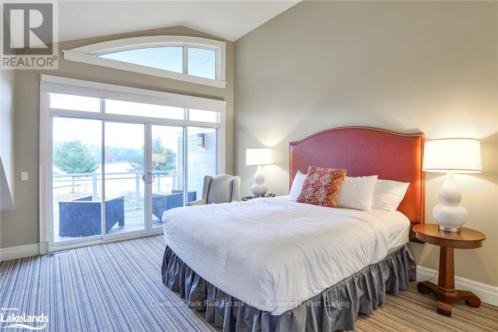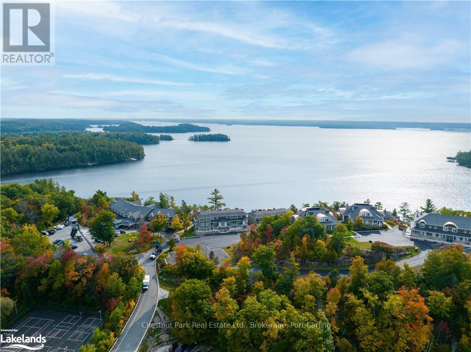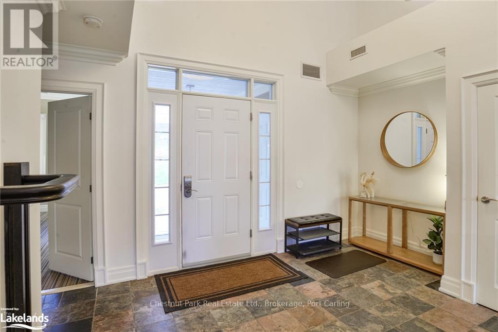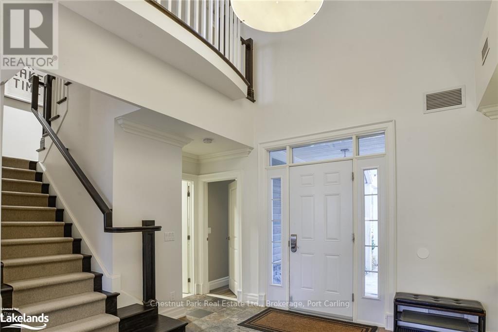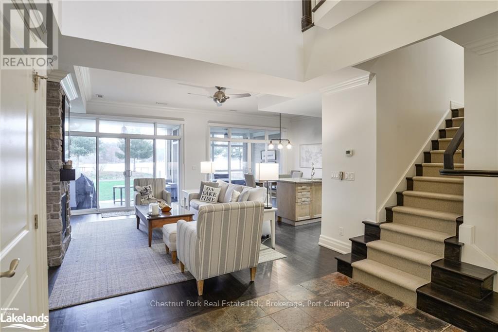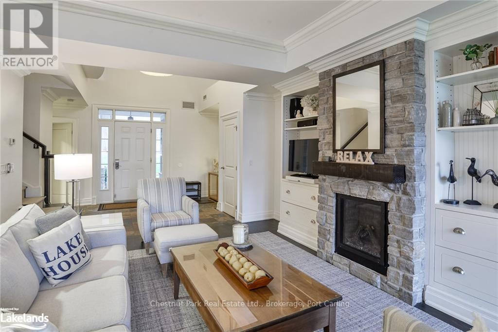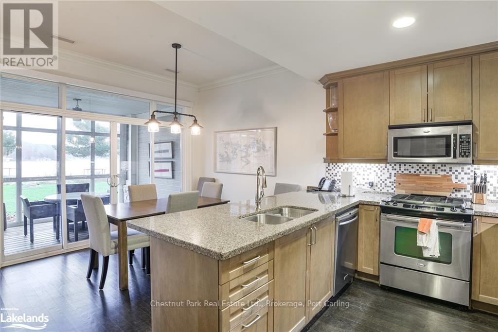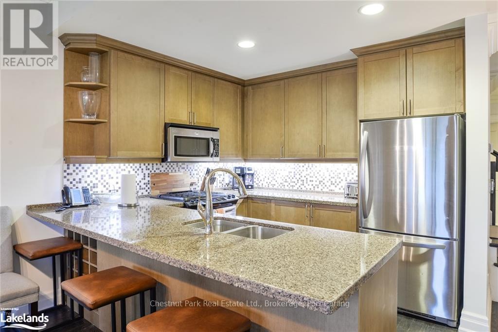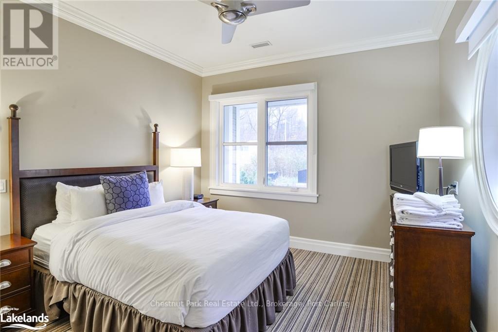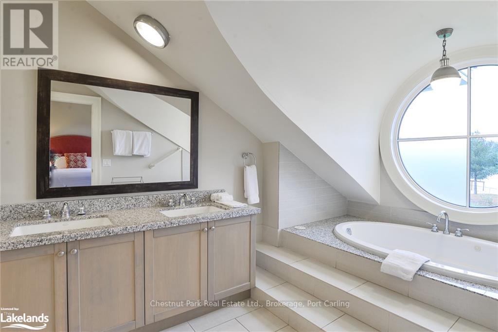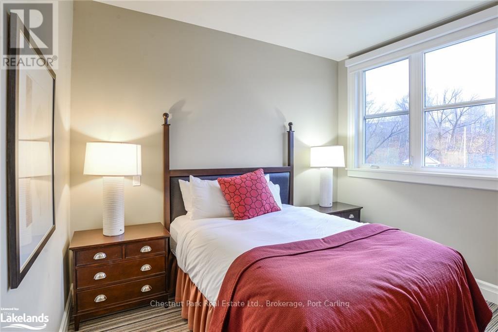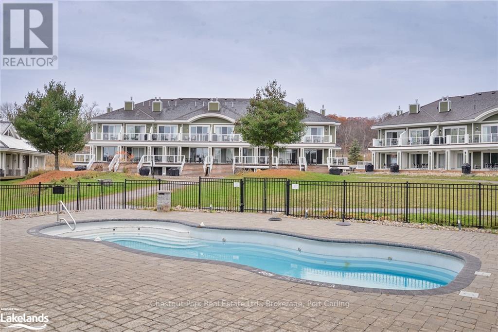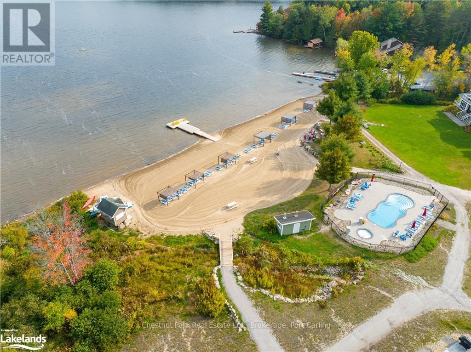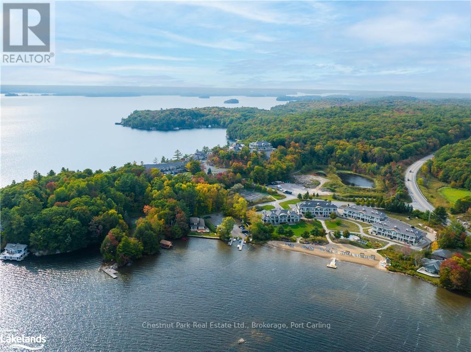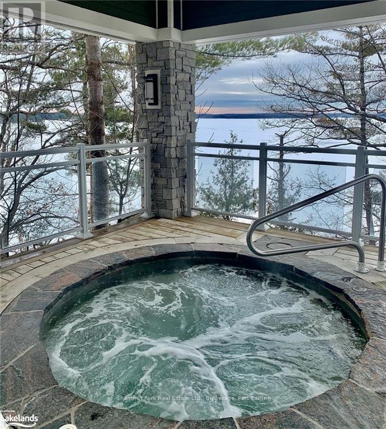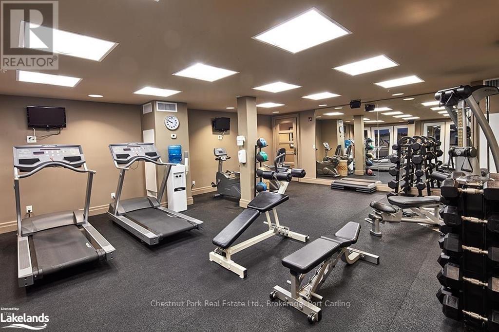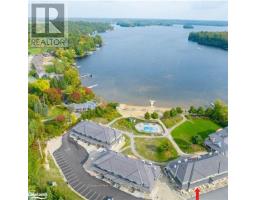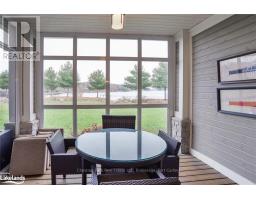G103-A - 1869 Muskoka 118 Road W Muskoka Lakes, Ontario P1L 1W8
$210,000Maintenance, Cable TV, Electricity, Heat, Common Area Maintenance, Water, Parking
$1,185.83 Monthly
Maintenance, Cable TV, Electricity, Heat, Common Area Maintenance, Water, Parking
$1,185.83 MonthlyWelcome to Touchstone Resort, low maintenance Muskoka living at its best. This Grand Muskokan 2/8th's fractional ownership unit has stunning views out over Lake Muskoka and walk out beach access. This beautiful condo has a signature Muskoka room, gourmet kitchen, soaker tub in the master ensuite, bbq area and a private balcony with a beautiful lake view. A1/A2 fractions give owners 12 weeks of use a year (back to back summer) plus one bonus week. Amenities include pools, hot tubs, fitness room, sports court, non-motorized water toys, a manicured beach, dock with boat parking (for an additional fee) and the children's playground. Moreover utilize the onsite spa and the restaurant on the grounds or venture into Bracebridge or Port Carling for a host of options. Just a short drive from the GTA, feel the ease of resort living at its finest spent in your own piece of paradise. Better yet this unit is pet friendly with grass right off the deck so bring your furry friends. Purchase price + HST (ask LA about how to assume HST) (id:50886)
Property Details
| MLS® Number | X10893964 |
| Property Type | Single Family |
| Community Name | Monck (Muskoka Lakes) |
| Amenities Near By | Golf Nearby |
| Community Features | Pets Allowed With Restrictions |
| Easement | Unknown |
| Equipment Type | None |
| Features | Balcony |
| Parking Space Total | 2 |
| Rental Equipment Type | None |
| Structure | Dock |
| View Type | Lake View, Direct Water View |
| Water Front Type | Waterfront |
Building
| Bathroom Total | 2 |
| Bedrooms Above Ground | 3 |
| Bedrooms Total | 3 |
| Age | 6 To 10 Years |
| Amenities | Exercise Centre, Security/concierge, Visitor Parking, Fireplace(s), Storage - Locker |
| Appliances | Dishwasher, Dryer, Furniture, Microwave, Stove, Window Coverings, Refrigerator |
| Basement Type | None |
| Cooling Type | Central Air Conditioning |
| Exterior Finish | Stone, Vinyl Siding |
| Fireplace Present | Yes |
| Fireplace Total | 1 |
| Foundation Type | Block |
| Heating Fuel | Propane |
| Heating Type | Forced Air |
| Stories Total | 2 |
| Size Interior | 2,000 - 2,249 Ft2 |
| Type | Row / Townhouse |
Parking
| No Garage |
Land
| Access Type | Year-round Access, Private Docking |
| Acreage | Yes |
| Land Amenities | Golf Nearby |
| Size Total Text | 10 - 24.99 Acres |
| Zoning Description | Wc1a4 |
Rooms
| Level | Type | Length | Width | Dimensions |
|---|---|---|---|---|
| Second Level | Primary Bedroom | 4.6 m | 4.72 m | 4.6 m x 4.72 m |
| Second Level | Other | 2.46 m | 4.75 m | 2.46 m x 4.75 m |
| Second Level | Bedroom | 3.58 m | 4.6 m | 3.58 m x 4.6 m |
| Second Level | Bathroom | 2.44 m | 1.83 m | 2.44 m x 1.83 m |
| Main Level | Bedroom | 3.53 m | 4.55 m | 3.53 m x 4.55 m |
| Main Level | Bathroom | 2.9 m | 1.85 m | 2.9 m x 1.85 m |
| Main Level | Dining Room | 3.15 m | 2.59 m | 3.15 m x 2.59 m |
| Main Level | Foyer | 4.78 m | 3.02 m | 4.78 m x 3.02 m |
| Main Level | Kitchen | 3.15 m | 2.84 m | 3.15 m x 2.84 m |
| Main Level | Living Room | 4.11 m | 5.51 m | 4.11 m x 5.51 m |
| Main Level | Sunroom | 3.71 m | 3.1 m | 3.71 m x 3.1 m |
Utilities
| Cable | Available |
| Electricity | Installed |
Contact Us
Contact us for more information
Ashley Waites
Salesperson
www.lakemuskokarealtor.com/
ashley_lakemuskokarealtor/
110 Medora St.
Port Carling, Ontario P0B 1J0
(705) 765-6878
(705) 765-7330
www.chestnutpark.com/
Kelly Fallis
Salesperson
www.lakemuskokarealtor.com/
fb.me/lakemuskokarealtor
ca.linkedin.com/in/kellyfallis
www.instgram.com/lakemuskokarealtor
110 Medora St.
Port Carling, Ontario P0B 1J0
(705) 765-6878
(705) 765-7330
www.chestnutpark.com/

