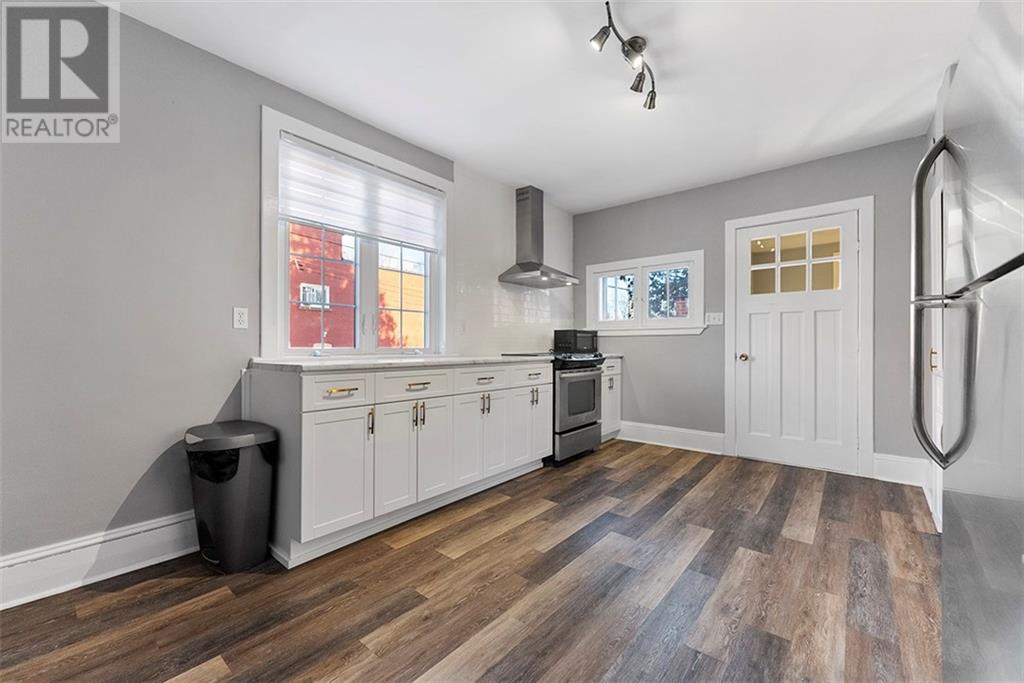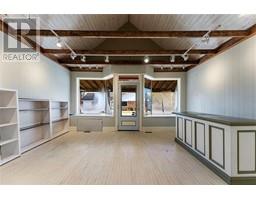1874 / 1876 Beachburg Road Beachburg, Ontario K0J 1C0
$529,900
Don't miss out on this amazing opportunity! Welcome to 1874 & 1876 Beachburg Rd - a beautiful house with separate shop located right next door. Situated on a corner lot in a quaint village, this 4-bedroom home offers a large living room with high ceilings and a natural gas fireplace. Pocket doors lead to a huge formal dining room. Other features include a newer kitchen, renovated bathroom with walk-in shower, efficient heat/hydro, original hardwood floors, tons of natural light, detached garage and gorgeous backyard with private patio and perennial gardens. The shop is ideal for a retail space, cafe, or whatever business venture you can dream up. A courtyard between the house and shop offers additional commercial space. A 2-piece bathroom, office and two large rooms complete the shop. As an added bonus, a 10' tunnel connects the two buildings. Whether you aspire to start a business or seek rental income to cover your mortgage, this home offers comfort, style, and potential. (id:50886)
Property Details
| MLS® Number | 1379435 |
| Property Type | Single Family |
| Neigbourhood | Beachburg |
| AmenitiesNearBy | Recreation Nearby, Shopping, Water Nearby |
| CommunicationType | Internet Access |
| CommunityFeatures | Family Oriented |
| Features | Corner Site |
| ParkingSpaceTotal | 2 |
Building
| BathroomTotal | 3 |
| BedroomsAboveGround | 4 |
| BedroomsTotal | 4 |
| Appliances | Refrigerator, Dishwasher, Dryer, Hood Fan, Stove, Washer |
| BasementDevelopment | Unfinished |
| BasementType | Full (unfinished) |
| ConstructionStyleAttachment | Detached |
| CoolingType | None |
| ExteriorFinish | Brick, Siding |
| Fixture | Ceiling Fans |
| FlooringType | Hardwood, Laminate, Ceramic |
| FoundationType | Poured Concrete |
| HalfBathTotal | 2 |
| HeatingFuel | Electric, Natural Gas |
| HeatingType | Baseboard Heaters, Forced Air |
| StoriesTotal | 2 |
| Type | House |
| UtilityWater | Municipal Water |
Parking
| Detached Garage |
Land
| Acreage | No |
| LandAmenities | Recreation Nearby, Shopping, Water Nearby |
| LandscapeFeatures | Landscaped |
| Sewer | Septic System |
| SizeDepth | 152 Ft ,9 In |
| SizeFrontage | 64 Ft ,5 In |
| SizeIrregular | 64.41 Ft X 152.74 Ft (irregular Lot) |
| SizeTotalText | 64.41 Ft X 152.74 Ft (irregular Lot) |
| ZoningDescription | Residential |
Rooms
| Level | Type | Length | Width | Dimensions |
|---|---|---|---|---|
| Second Level | Bedroom | 14'4" x 11'1" | ||
| Second Level | Bedroom | 14'5" x 11'11" | ||
| Second Level | Bedroom | 16'5" x 10'7" | ||
| Second Level | Bedroom | 13'2" x 7'10" | ||
| Second Level | Full Bathroom | 9'9" x 7'1" | ||
| Main Level | Living Room | 18'5" x 14'8" | ||
| Main Level | Dining Room | 15'2" x 12'3" | ||
| Main Level | Kitchen | 15'3" x 10'7" | ||
| Main Level | 2pc Bathroom | 4'7" x 3'6" | ||
| Main Level | Foyer | 14'1" x 8'9" | ||
| Main Level | Mud Room | 7'4" x 4'3" | ||
| Other | Other | 19'0" x 18'10" | ||
| Other | Other | 20'0" x 19'1" | ||
| Other | Office | 10'11" x 7'5" | ||
| Other | 2pc Bathroom | 8'4" x 5'6" |
https://www.realtor.ca/real-estate/26572210/1874-1876-beachburg-road-beachburg-beachburg
Interested?
Contact us for more information
Robyn Voisey
Salesperson
1219 Pembroke Street, East
Pembroke, Ontario K8A 7R8



























































