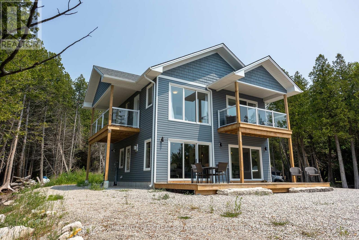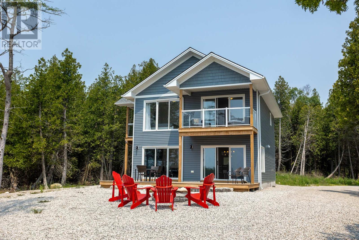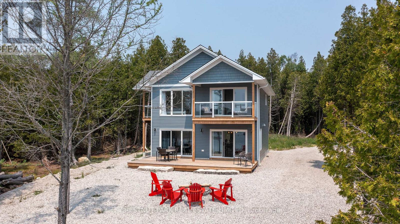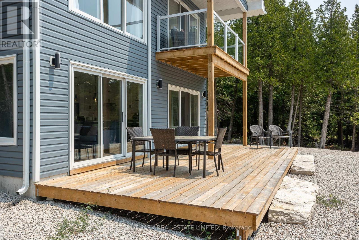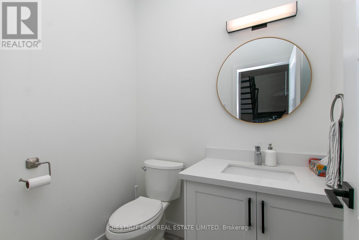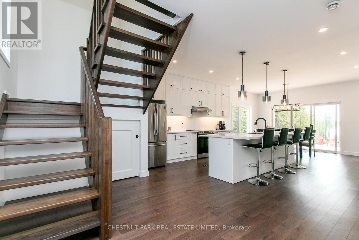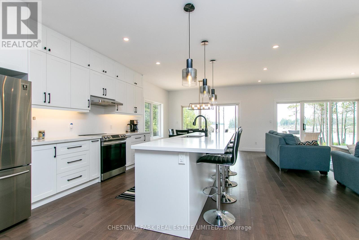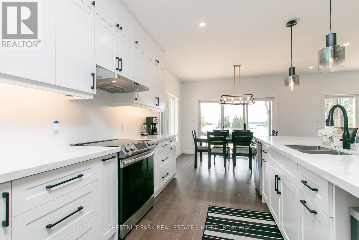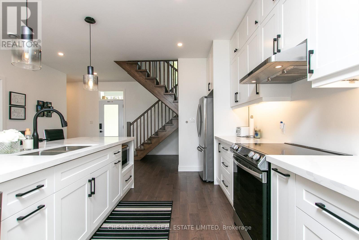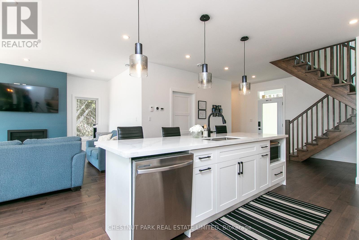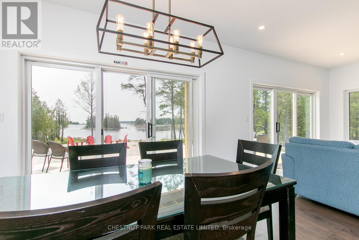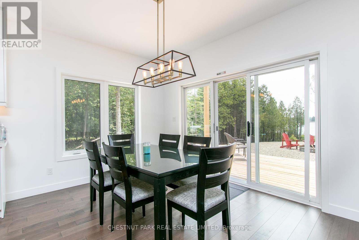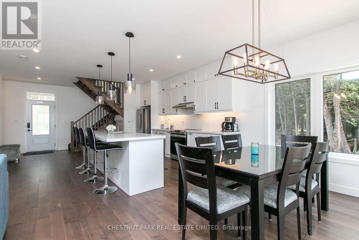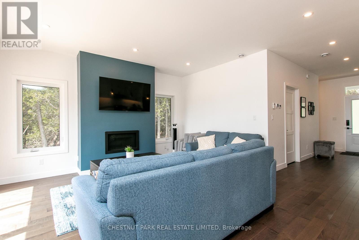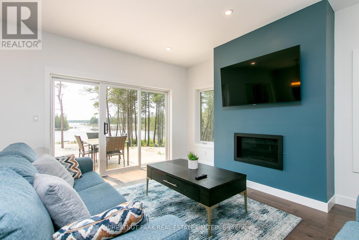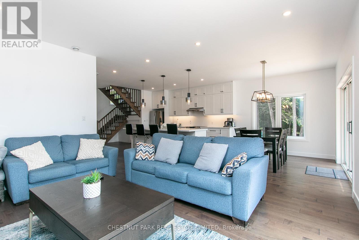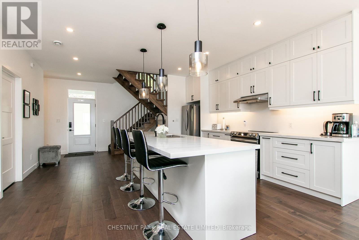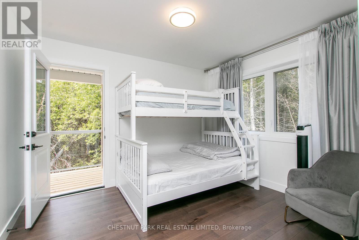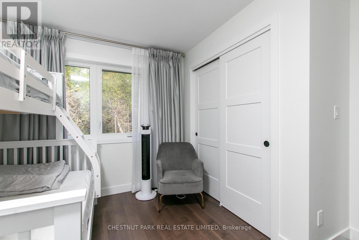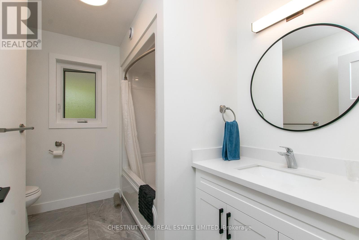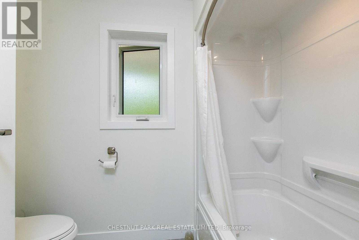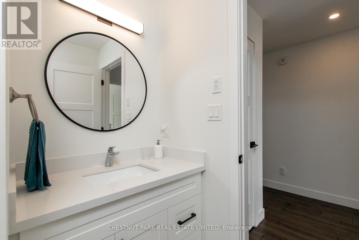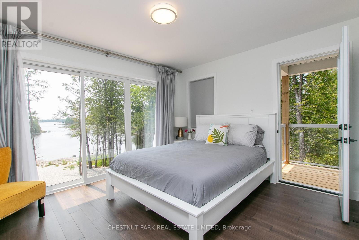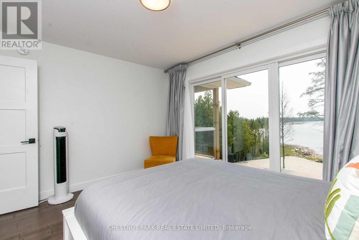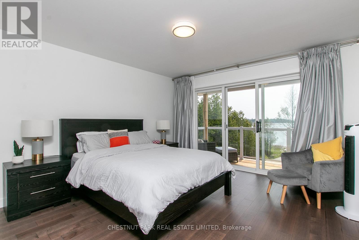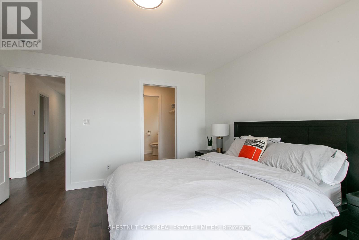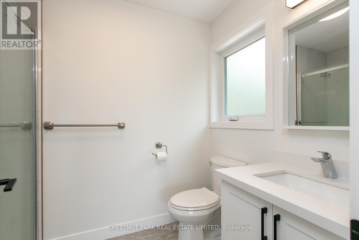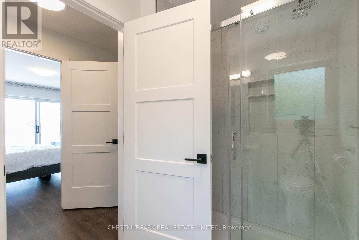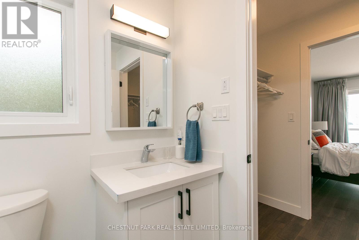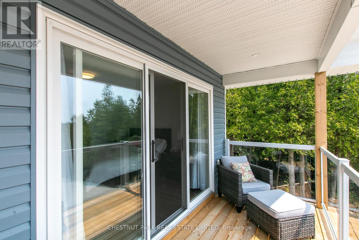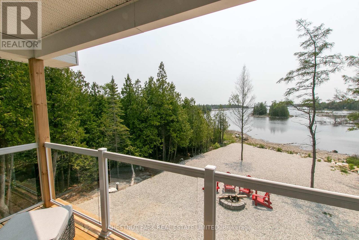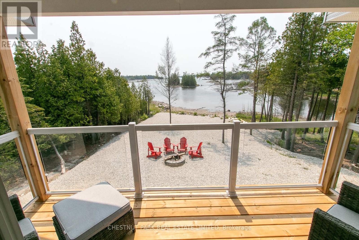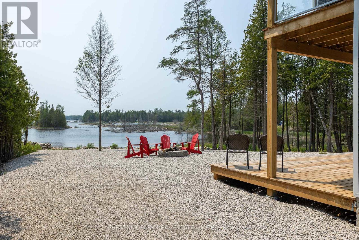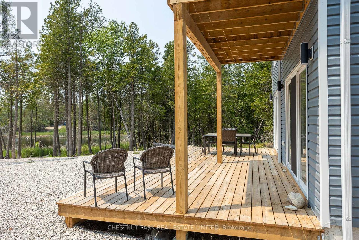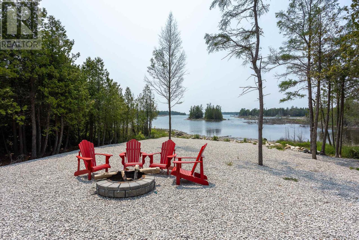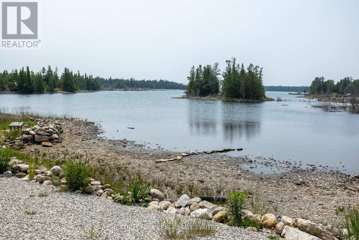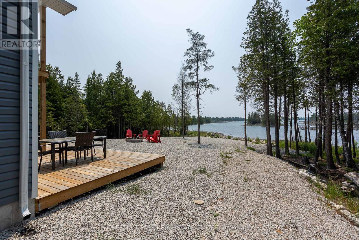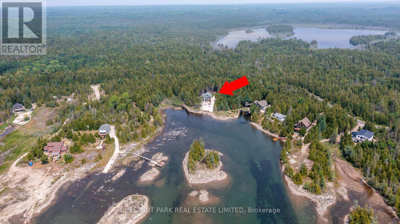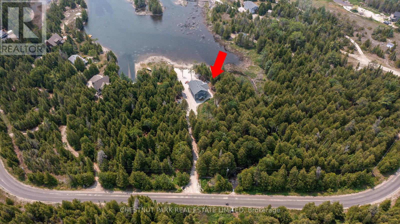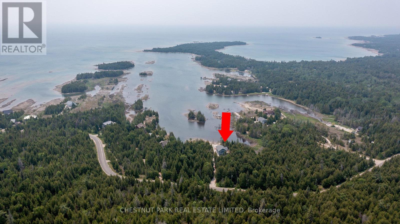277 Eagle Road Northern Bruce Peninsula, Ontario N0H 2R0
$1,049,000
This modern build is situated on almost an acre of property with approximately 100' of Lake Huron shoreline on prestigious Eagle Road and is designed to compliment the simply outstanding views & sunset lit skies. Built in 2021, this 2 story home or cottage is completed with 3 bedrms all with private deck access and water-views. 3 baths including a bright & beautiful ensuite off the primary bed. An open concept main level design featuring a combined kitchen with large dining island, dedicated dining space and great room with cozy propane fireplace and loads of windows. All rooms have stunning view of the Lake. Dining and Great room have oversized patio doors leading to expansive waterside deck. Down by the water you will find a large firepit area and easy accessible shoreline perfect for kayakers, swimming or try your luck at bass fishing in this great inlet off Lake Huron. Gentle stream runs along one side of the property enhancing the nature sounds in this little sliver of heaven. (id:50886)
Property Details
| MLS® Number | X8104896 |
| Property Type | Single Family |
| AmenitiesNearBy | Marina, Park, Place Of Worship |
| CommunityFeatures | School Bus |
| Features | Cul-de-sac |
| ParkingSpaceTotal | 4 |
| Structure | Shed |
Building
| BathroomTotal | 3 |
| BedroomsAboveGround | 3 |
| BedroomsTotal | 3 |
| Appliances | Dishwasher, Dryer, Furniture, Microwave, Range, Refrigerator, Stove, Washer, Window Coverings |
| ConstructionStyleAttachment | Detached |
| ExteriorFinish | Vinyl Siding |
| FireplacePresent | Yes |
| HalfBathTotal | 1 |
| HeatingFuel | Propane |
| HeatingType | Other |
| StoriesTotal | 2 |
| Type | House |
Land
| Acreage | No |
| LandAmenities | Marina, Park, Place Of Worship |
| Sewer | Septic System |
| SizeDepth | 329 Ft |
| SizeFrontage | 139 Ft |
| SizeIrregular | 139 X 329 Ft |
| SizeTotalText | 139 X 329 Ft|1/2 - 1.99 Acres |
| ZoningDescription | R2-eh |
Rooms
| Level | Type | Length | Width | Dimensions |
|---|---|---|---|---|
| Second Level | Bedroom | 3.68 m | 3.43 m | 3.68 m x 3.43 m |
| Second Level | Bedroom | 3.86 m | 3.43 m | 3.86 m x 3.43 m |
| Second Level | Bathroom | 2.74 m | 1.83 m | 2.74 m x 1.83 m |
| Second Level | Primary Bedroom | 4.11 m | 3.89 m | 4.11 m x 3.89 m |
| Second Level | Bathroom | 2.59 m | 1.68 m | 2.59 m x 1.68 m |
| Main Level | Kitchen | 5.33 m | 3.66 m | 5.33 m x 3.66 m |
| Main Level | Dining Room | 3.2 m | 3.66 m | 3.2 m x 3.66 m |
| Main Level | Living Room | 4.57 m | 3.96 m | 4.57 m x 3.96 m |
| Main Level | Laundry Room | 2.74 m | 2.9 m | 2.74 m x 2.9 m |
| Main Level | Bathroom | 1.52 m | 1.83 m | 1.52 m x 1.83 m |
https://www.realtor.ca/real-estate/26569537/277-eagle-road-northern-bruce-peninsula
Interested?
Contact us for more information
Mark Mcdade
Salesperson
7433 Hwy 6
Tobermory, Ontario N0H 1E0

