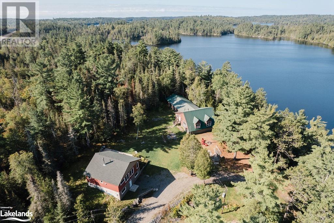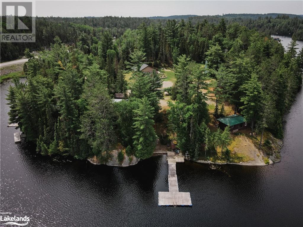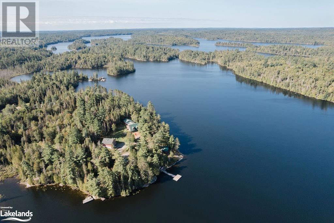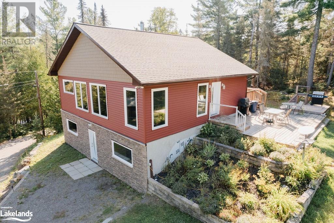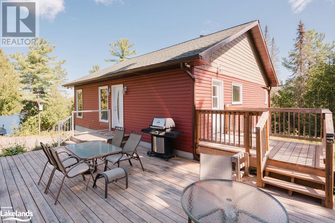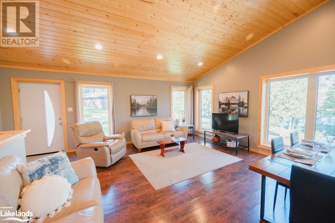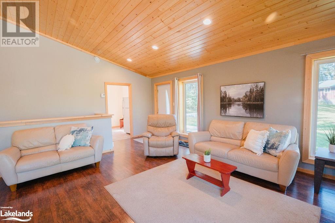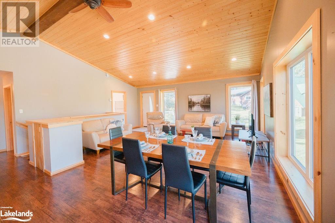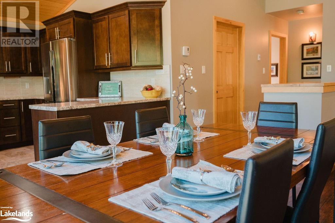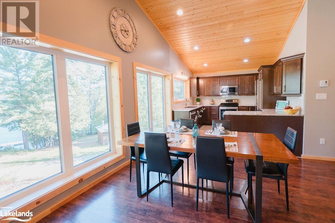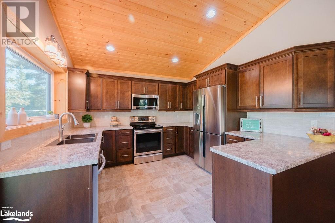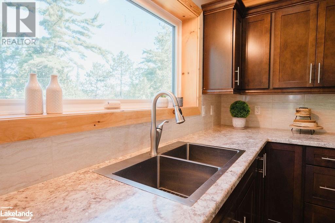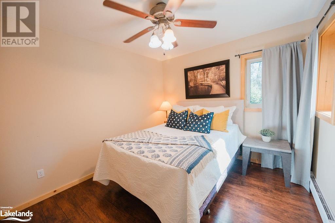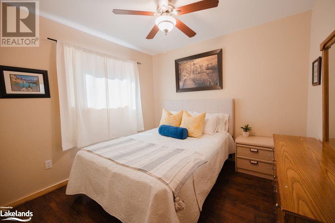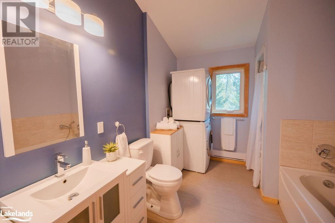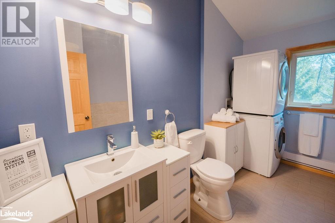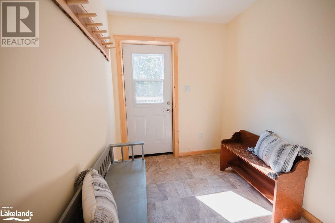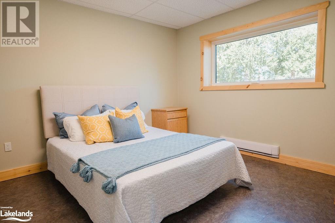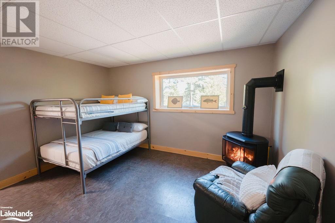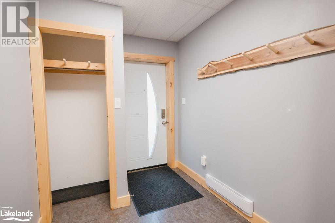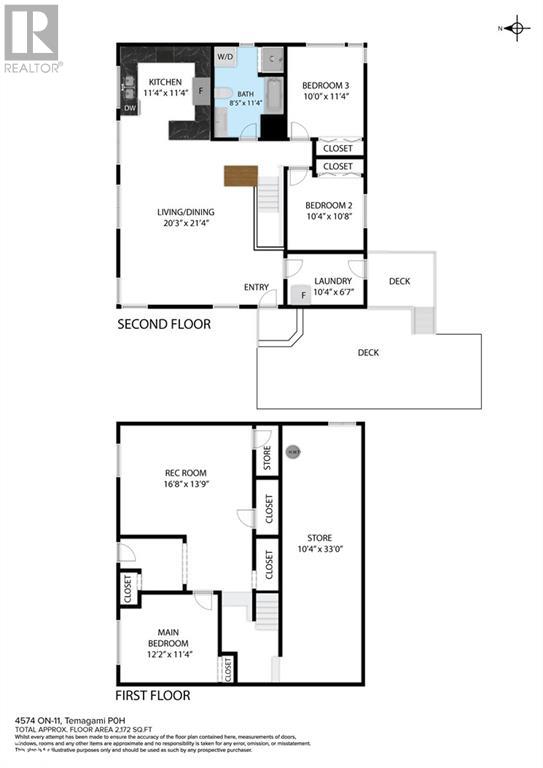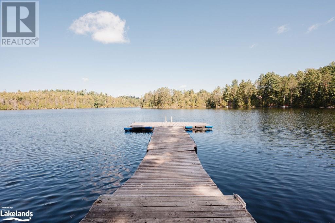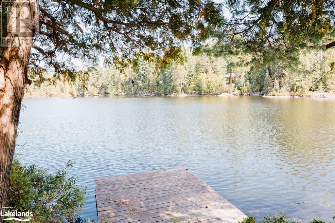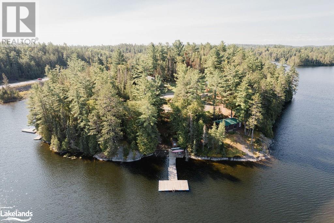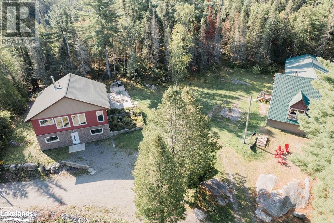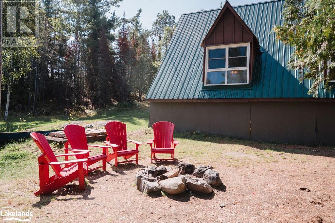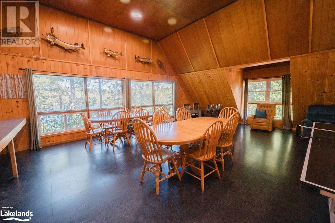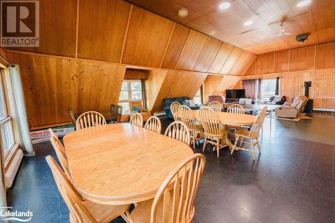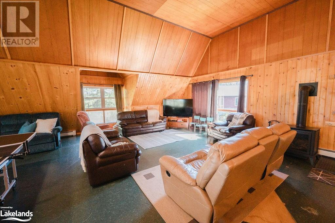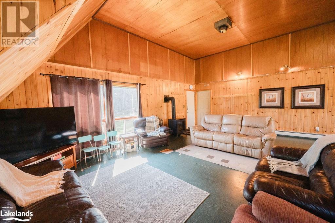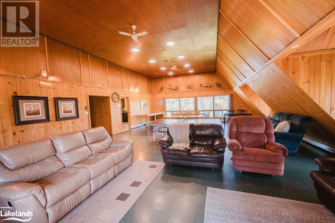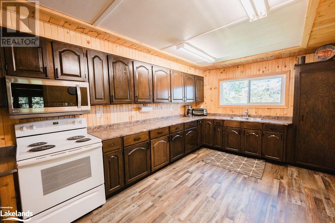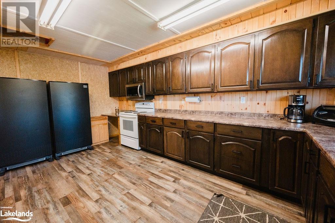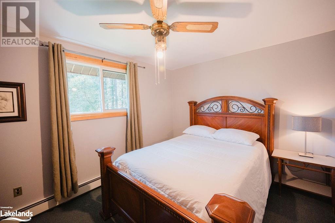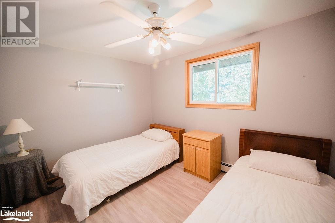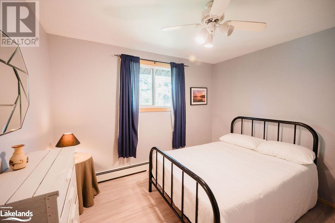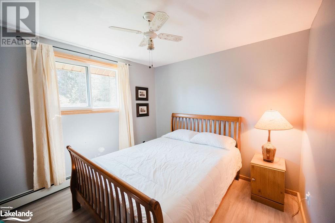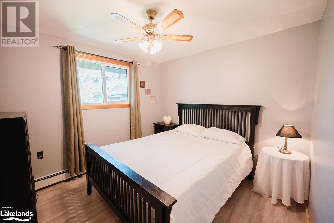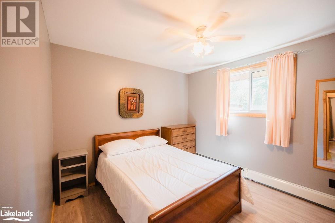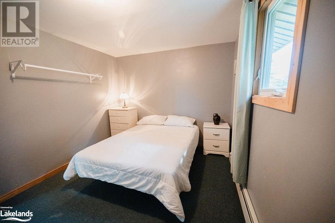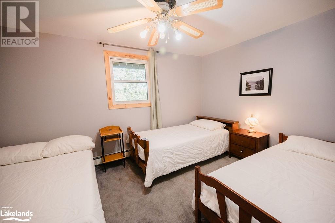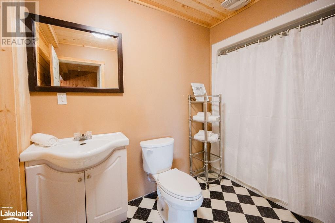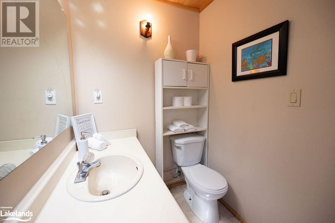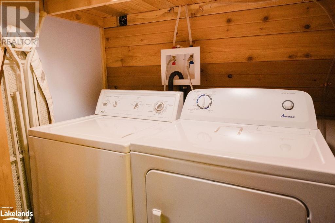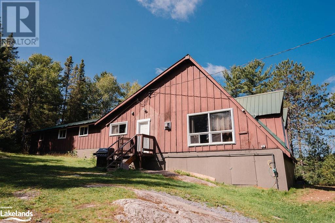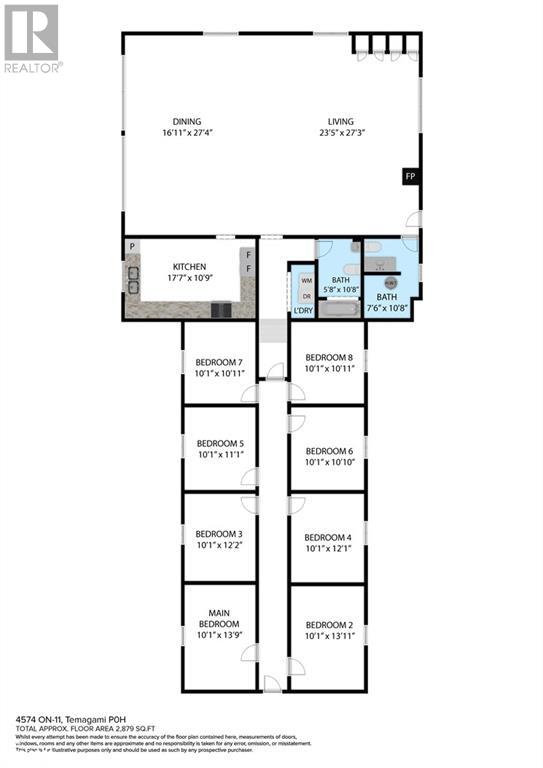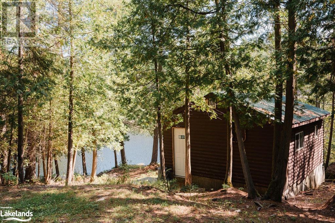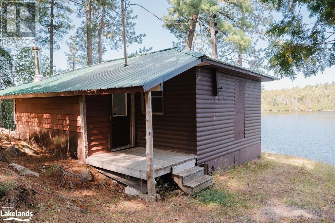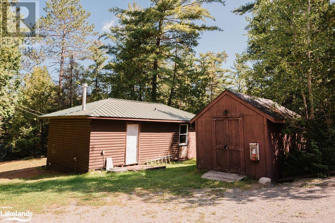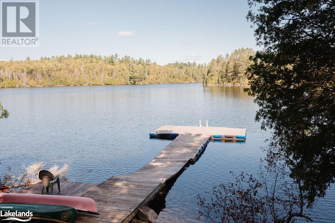4574 Highway 11 N Temagami, Ontario P0H 2H0
$990,000
Welcome to your new home on Angus Lake in Temagami. This 5.45 acre point has over 1050' of natural shoreline with clear, deep water and panoramic views. Breathtaking sunsets and remarkable fishing. The small beach is perfect for little ones and there is deep water off the dock for swimming and fishing. The beautiful 2015 custom built, year-round, 2+1 bedroom, 1.5 bathroom raised bungalow is nestled among the mature pines and overlooks Angus Lake. Gorgeous pine cathedral ceilings, custom cabinetry, open concept kitchen, diningroom, livingroom, and a walkout basement. There is lots of space to entertain family and friends in the Guest Lodge with 8 spacious bedrooms, 1.5 bathrooms, a kitchen and an 800 square foot great room. This property can be a year round family home, multi-family recreational property, or short term rental property. It is currently registered with Airbnb and has exceptional income potential. If your family is looking for a year round waterfront property, up north, you will want to check out this Temagami Gem! Many upgrades to the Guest Lodge in the past 2 years including new propane fireplace , boiler heating system, hot water tank, renovated kitchen with new appliances, spray foam insulation in the crawlspace, new acrylic tug/shower, and a laundry closet. New Security System and Starlink Internet Service. This incredible property is 45 minutes north of North Bay and 15 minutes south of Temagami. 4.5 hours from the GTA. HST is in addition to the Purchase Price. (id:50886)
Property Details
| MLS® Number | 40547224 |
| Property Type | Single Family |
| AmenitiesNearBy | Beach, Schools, Shopping |
| EquipmentType | Propane Tank |
| Features | Crushed Stone Driveway, Country Residential |
| ParkingSpaceTotal | 20 |
| RentalEquipmentType | Propane Tank |
| Structure | Workshop, Shed |
| ViewType | Lake View |
| WaterFrontName | Angus Lake |
| WaterFrontType | Waterfront |
Building
| BathroomTotal | 2 |
| BedroomsAboveGround | 2 |
| BedroomsBelowGround | 1 |
| BedroomsTotal | 3 |
| Appliances | Central Vacuum, Dishwasher, Dryer, Refrigerator, Stove, Water Softener, Washer, Microwave Built-in, Window Coverings |
| ArchitecturalStyle | Raised Bungalow |
| BasementDevelopment | Partially Finished |
| BasementType | Full (partially Finished) |
| ConstructedDate | 2015 |
| ConstructionStyleAttachment | Detached |
| CoolingType | None |
| ExteriorFinish | Stone, Vinyl Siding |
| FireProtection | Smoke Detectors, Security System |
| FireplaceFuel | Propane |
| FireplacePresent | Yes |
| FireplaceTotal | 1 |
| FireplaceType | Other - See Remarks |
| Fixture | Ceiling Fans |
| FoundationType | Insulated Concrete Forms |
| HalfBathTotal | 1 |
| HeatingFuel | Electric |
| HeatingType | Baseboard Heaters |
| StoriesTotal | 1 |
| SizeInterior | 2172 Sqft |
| Type | House |
| UtilityWater | Drilled Well |
Parking
| Visitor Parking |
Land
| AccessType | Water Access, Road Access |
| Acreage | Yes |
| LandAmenities | Beach, Schools, Shopping |
| LandscapeFeatures | Landscaped |
| Sewer | Septic System |
| SizeDepth | 420 Ft |
| SizeFrontage | 1050 Ft |
| SizeIrregular | 5.45 |
| SizeTotal | 5.45 Ac|5 - 9.99 Acres |
| SizeTotalText | 5.45 Ac|5 - 9.99 Acres |
| SurfaceWater | Lake |
| ZoningDescription | Tc-tourist Commercial |
Rooms
| Level | Type | Length | Width | Dimensions |
|---|---|---|---|---|
| Basement | Utility Room | 33'0'' x 10'4'' | ||
| Basement | 2pc Bathroom | 6'0'' x 4'0'' | ||
| Basement | Family Room | 16'8'' x 13'9'' | ||
| Basement | Bedroom | 12'2'' x 11'4'' | ||
| Main Level | Mud Room | 10'4'' x 6'7'' | ||
| Main Level | 4pc Bathroom | 11'4'' x 8'5'' | ||
| Main Level | Bedroom | 10'4'' x 10'8'' | ||
| Main Level | Primary Bedroom | 10'10'' x 11'4'' | ||
| Main Level | Living Room/dining Room | 20'3'' x 21'4'' | ||
| Main Level | Kitchen | 11'4'' x 11'4'' |
Utilities
| Electricity | Available |
| Telephone | Available |
https://www.realtor.ca/real-estate/26568554/4574-highway-11-n-temagami
Interested?
Contact us for more information
Karen Beauchamp
Salesperson
59 Main Street, Unit 2
Huntsville, Ontario P1H 2B8

