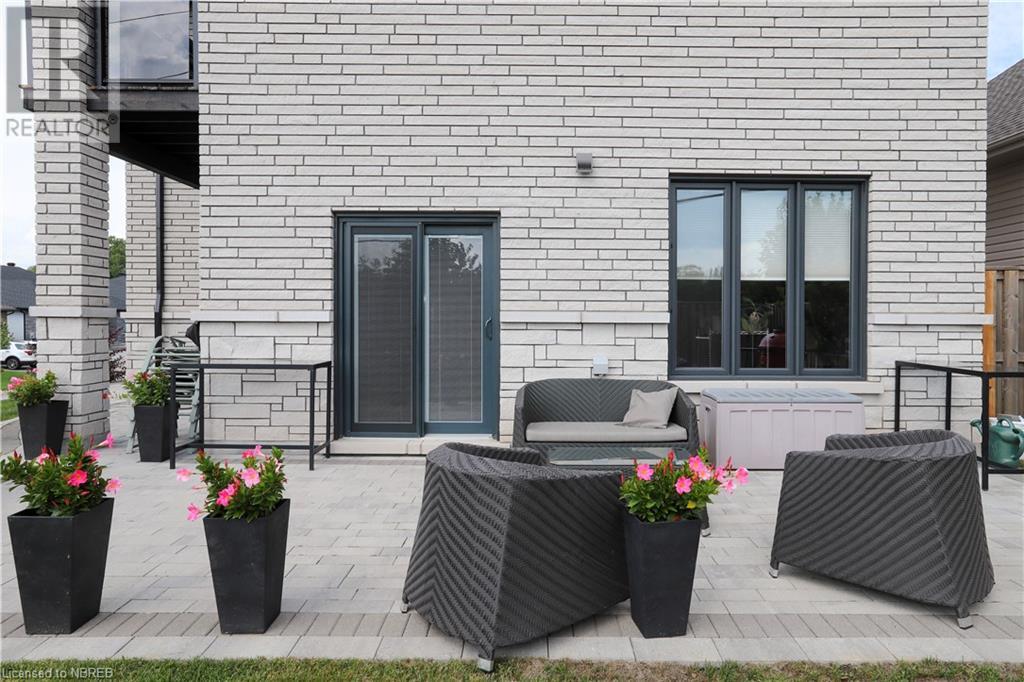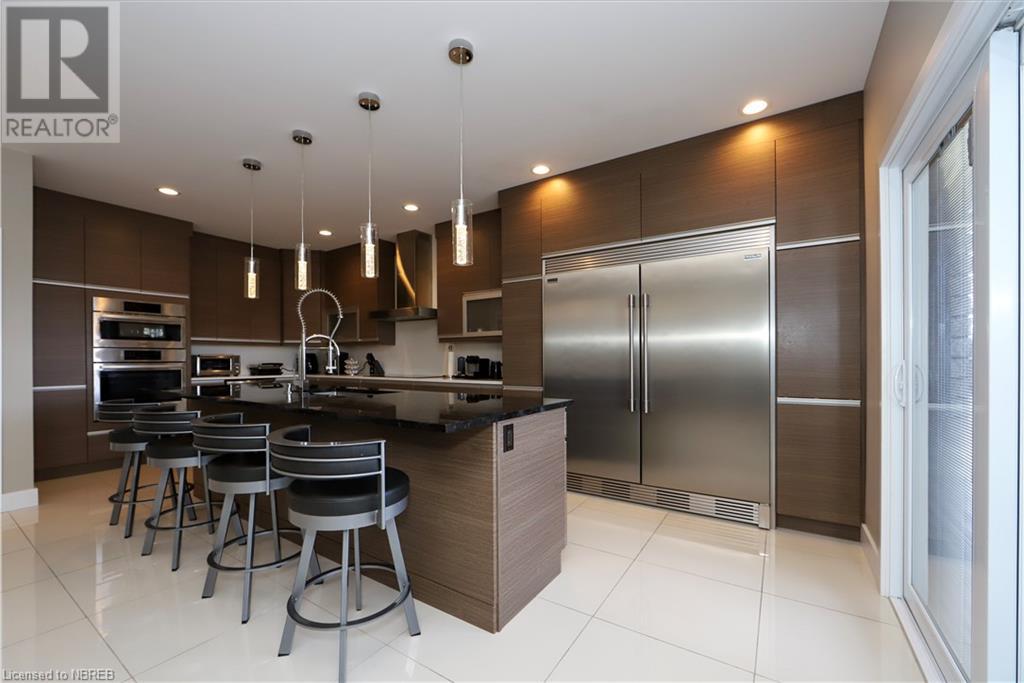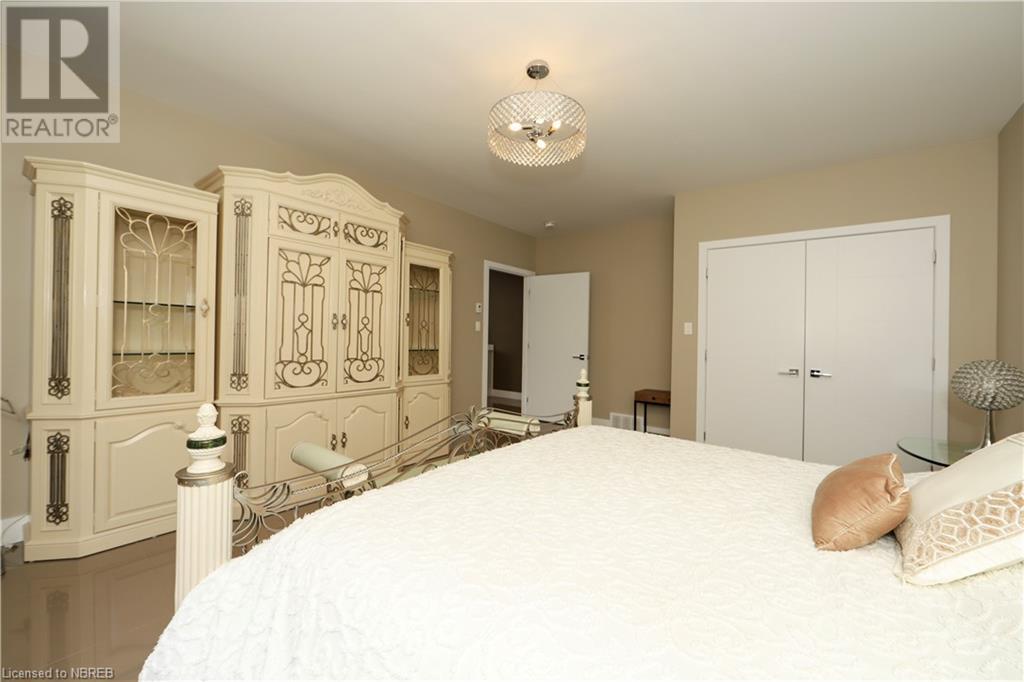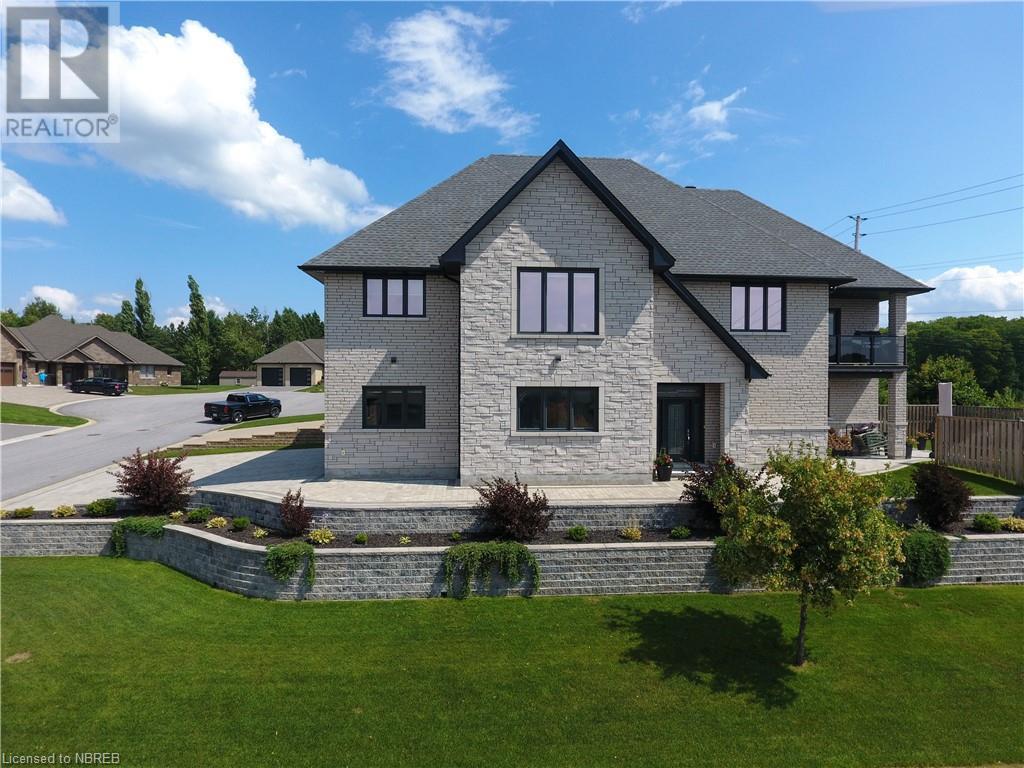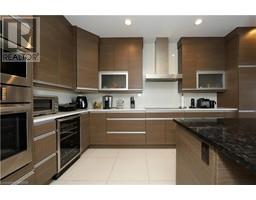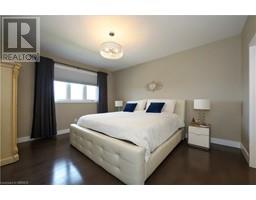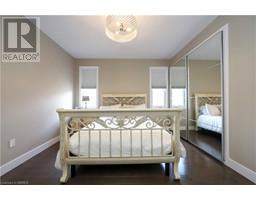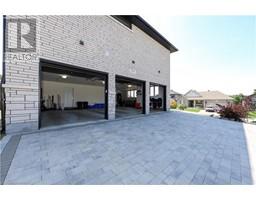5 Zephyr Heights North Bay, Ontario P1B 8G2
$1,195,000
Elegant design and master craftsmanship team up in this custom built, one of a kind, two story dream home. Situated on a masterfully landscaped corner lot with lots of back yard privacy is this 4 bedroom, 3 bathroom manor with an attached triple car garage. The upper level looks like it was clipped out of a magazine. The open concept kitchen, dining and living room will leave you breathless. It’s enough to impress even the most discerning chef. Beautiful stone countertops, large cabinets and loads of room for everything. All the bedrooms are oversized but the master is spectacular. Large windows, exquisite ensuite and massive walk in closet are a must see. The automatic opening and closing blinds are just icing on the cake. The main level has a separate self contained 1 bedroom that can be set up as its own separate apartment which makes it perfect for multigenerational living arrangements. In floor heating throughout with forced air gas and AC give this luxurious home maximum comfort. (id:50886)
Property Details
| MLS® Number | 40549514 |
| Property Type | Single Family |
| AmenitiesNearBy | Airport, Golf Nearby, Playground, Schools, Shopping |
| CommunicationType | High Speed Internet |
| CommunityFeatures | School Bus |
| Features | Cul-de-sac, Automatic Garage Door Opener, In-law Suite |
| ParkingSpaceTotal | 9 |
Building
| BathroomTotal | 3 |
| BedroomsAboveGround | 4 |
| BedroomsTotal | 4 |
| Appliances | Dishwasher, Dryer, Refrigerator, Washer |
| ArchitecturalStyle | 2 Level |
| BasementType | None |
| ConstructedDate | 2018 |
| ConstructionStyleAttachment | Detached |
| CoolingType | Central Air Conditioning |
| ExteriorFinish | Stone |
| FoundationType | Stone |
| HeatingFuel | Natural Gas |
| HeatingType | In Floor Heating, Forced Air |
| StoriesTotal | 2 |
| SizeInterior | 3444 Sqft |
| Type | House |
| UtilityWater | Municipal Water |
Parking
| Attached Garage |
Land
| AccessType | Road Access |
| Acreage | No |
| LandAmenities | Airport, Golf Nearby, Playground, Schools, Shopping |
| LandscapeFeatures | Landscaped |
| Sewer | Municipal Sewage System |
| SizeDepth | 121 Ft |
| SizeFrontage | 59 Ft |
| SizeIrregular | 0.163 |
| SizeTotal | 0.163 Ac|under 1/2 Acre |
| SizeTotalText | 0.163 Ac|under 1/2 Acre |
| ZoningDescription | R1 |
Rooms
| Level | Type | Length | Width | Dimensions |
|---|---|---|---|---|
| Second Level | Dining Room | 13'11'' x 13'8'' | ||
| Second Level | Kitchen | 21'9'' x 20'6'' | ||
| Second Level | 3pc Bathroom | Measurements not available | ||
| Second Level | Bedroom | 14'11'' x 11'11'' | ||
| Second Level | Bedroom | 14'11'' x 11'11'' | ||
| Second Level | 4pc Bathroom | Measurements not available | ||
| Second Level | Primary Bedroom | 14'11'' x 13'0'' | ||
| Main Level | Other | 10'0'' x 7'3'' | ||
| Main Level | Foyer | 17'7'' x 10'4'' | ||
| Main Level | 3pc Bathroom | Measurements not available | ||
| Main Level | Bedroom | 17'11'' x 14'2'' | ||
| Main Level | Family Room | 21'10'' x 17'7'' |
Utilities
| Cable | Available |
| Electricity | Available |
| Telephone | Available |
https://www.realtor.ca/real-estate/26583206/5-zephyr-heights-north-bay
Interested?
Contact us for more information
Jarrod Pandolfo
Salesperson
117 Chippewa Street West
North Bay, Ontario P1B 6G3







