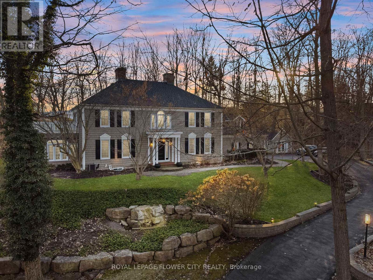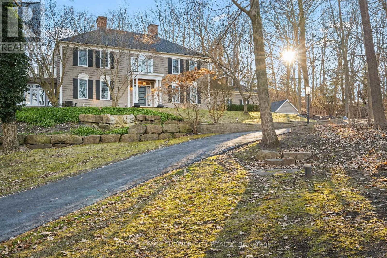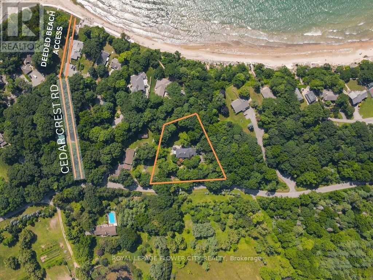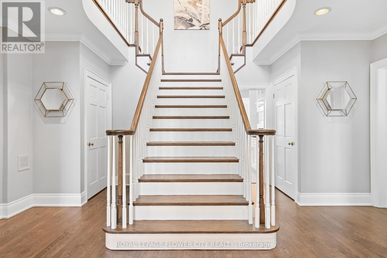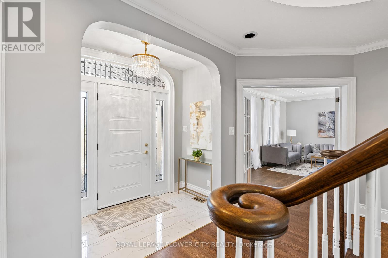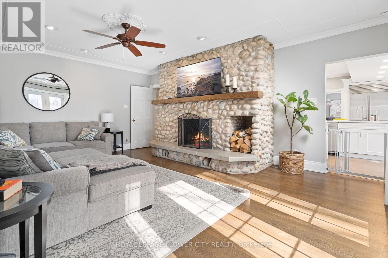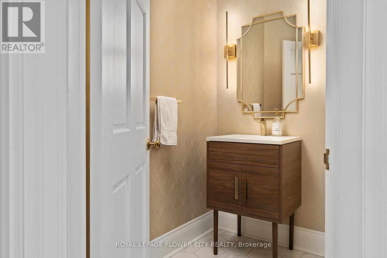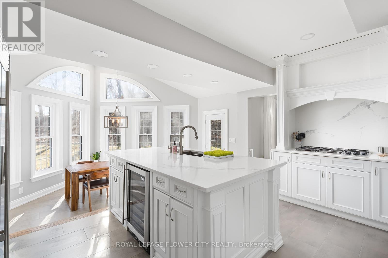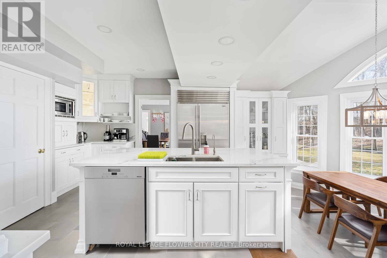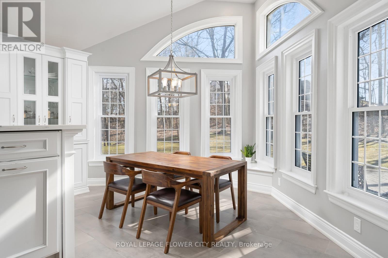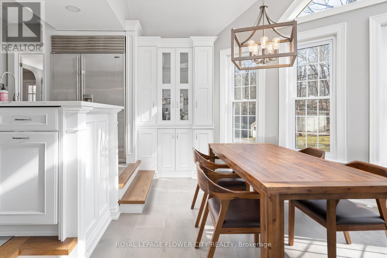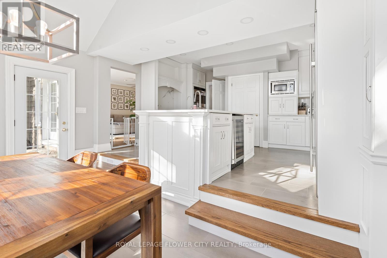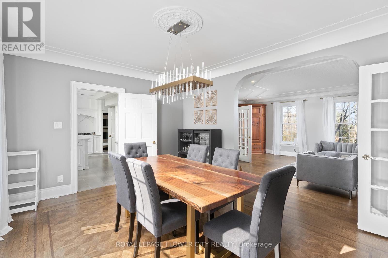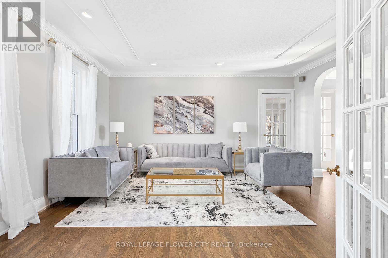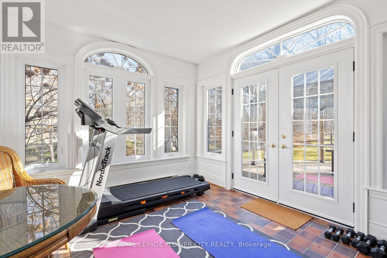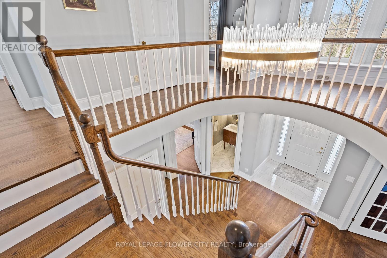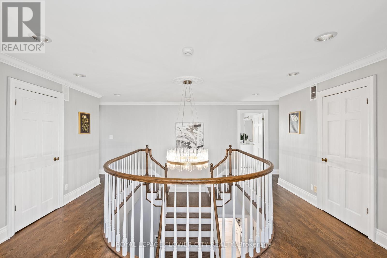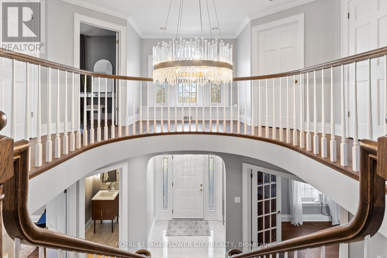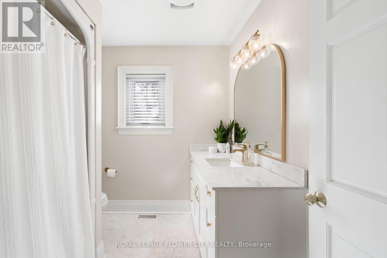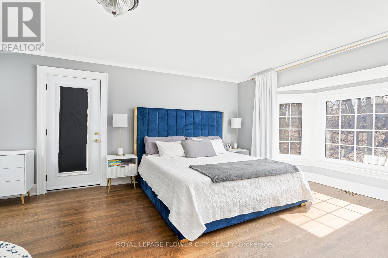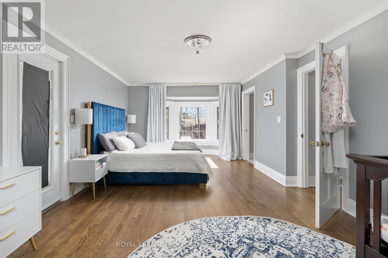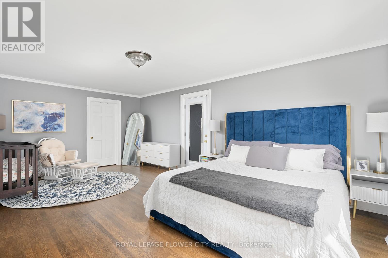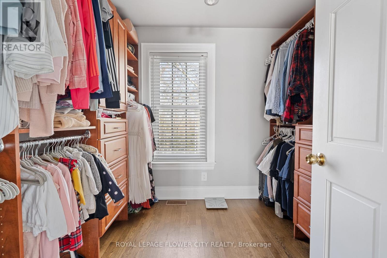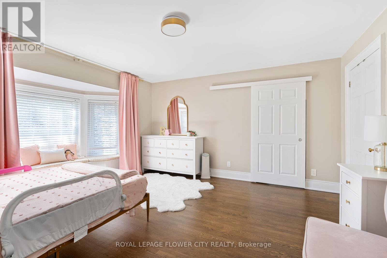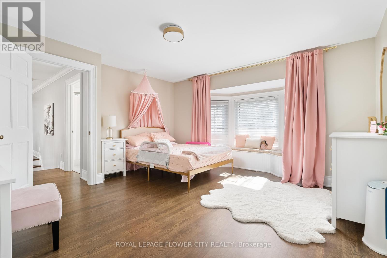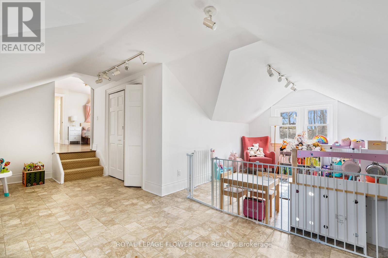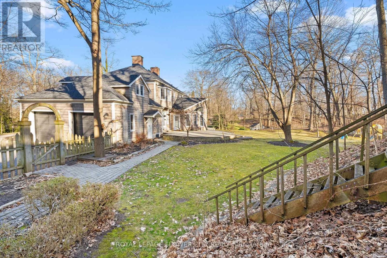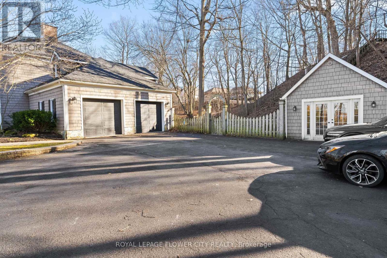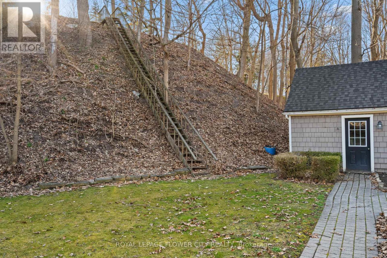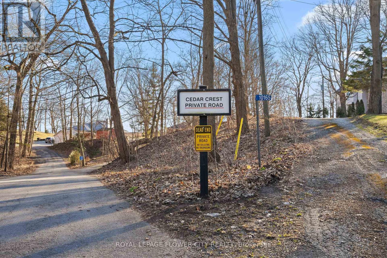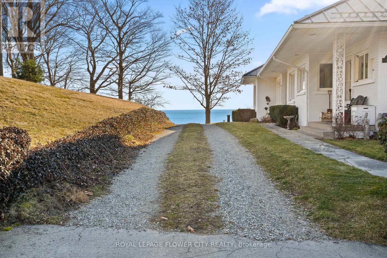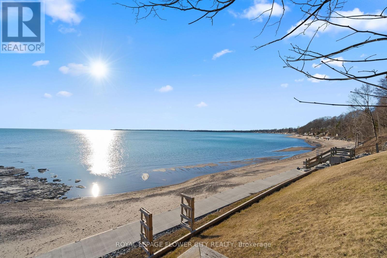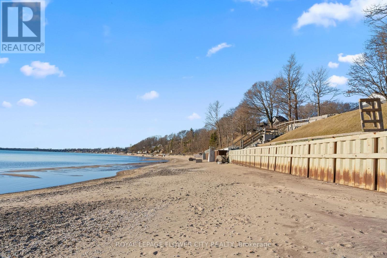10187 Lakeshore Road W Wainfleet, Ontario L3K 5V4
$1,595,000
Iconic colonial home with modern updates. Situated in Wainfleet, ON. Steps away from the private sands of Camelot beach, this unique 3526 sqft home is nestled on 1.2 acres with a treed hillside, a serene waterfall in the manicured gardens. The owners have lovingly renovated the 4 bdrm/3bth property, including refinished hardwood floors, mantels, stairs, and banisters.Remodeled kitchen boasts high-end S/S appliances, upgraded heated tile floors, new granite countertops & backsplash complementing the refinished cabinets. New windows and climate control doors, new shingle roof covers, new exterior garage doors, Upgraded Culligan water system. Starlink + tower for high-speed internet. New bathrooms on all levels, including a master ensuite, provide modern convenience. Updated light fixtures and chandeliers add an elegant touch. Don't miss this exceptional opportunity to live in this walk-in-ready estate home. Visit 10187 Lakeshore W today! **** EXTRAS **** Lake Access, Has Deeded Lake Access To Camelot Beach on Lake Erie. Additional Heated Shed. Gazebo Incl. (id:50886)
Property Details
| MLS® Number | X8128328 |
| Property Type | Single Family |
| AmenitiesNearBy | Hospital, Park, Public Transit, Schools |
| ParkingSpaceTotal | 8 |
| Structure | Shed |
Building
| BathroomTotal | 3 |
| BedroomsAboveGround | 4 |
| BedroomsBelowGround | 1 |
| BedroomsTotal | 5 |
| Appliances | Blinds, Dishwasher, Dryer, Garage Door Opener, Refrigerator, Stove, Washer |
| BasementDevelopment | Finished |
| BasementType | N/a (finished) |
| ConstructionStyleAttachment | Detached |
| CoolingType | Central Air Conditioning |
| ExteriorFinish | Wood |
| FireplacePresent | Yes |
| FlooringType | Hardwood |
| HalfBathTotal | 1 |
| HeatingFuel | Natural Gas |
| HeatingType | Forced Air |
| StoriesTotal | 2 |
| Type | House |
Parking
| Attached Garage |
Land
| Acreage | No |
| LandAmenities | Hospital, Park, Public Transit, Schools |
| Sewer | Septic System |
| SizeDepth | 294 Ft |
| SizeFrontage | 358 Ft |
| SizeIrregular | 358.4 X 294.6 Ft |
| SizeTotalText | 358.4 X 294.6 Ft|1/2 - 1.99 Acres |
Rooms
| Level | Type | Length | Width | Dimensions |
|---|---|---|---|---|
| Second Level | Bedroom 4 | 2.98 m | 2.4 m | 2.98 m x 2.4 m |
| Second Level | Games Room | 4.41 m | 4.23 m | 4.41 m x 4.23 m |
| Second Level | Recreational, Games Room | 8.83 m | 4.84 m | 8.83 m x 4.84 m |
| Second Level | Primary Bedroom | 6.33 m | 3.65 m | 6.33 m x 3.65 m |
| Second Level | Bedroom 2 | 5.66 m | 3.81 m | 5.66 m x 3.81 m |
| Second Level | Bedroom 3 | 4.41 m | 4.23 m | 4.41 m x 4.23 m |
| Ground Level | Living Room | 5.06 m | 4.48 m | 5.06 m x 4.48 m |
| Ground Level | Dining Room | 5.94 m | 4.39 m | 5.94 m x 4.39 m |
| Ground Level | Family Room | 4.54 m | 2.74 m | 4.54 m x 2.74 m |
| Ground Level | Kitchen | 7.04 m | 5.12 m | 7.04 m x 5.12 m |
| Ground Level | Sunroom | 3.84 m | 3.35 m | 3.84 m x 3.35 m |
| Ground Level | Office | 3.99 m | 2.83 m | 3.99 m x 2.83 m |
https://www.realtor.ca/real-estate/26602247/10187-lakeshore-road-w-wainfleet
Interested?
Contact us for more information
Jas Banga
Salesperson
10 Cottrelle Blvd #302
Brampton, Ontario L6S 0E2
Dil Banga
Salesperson
30 Topflight Drive Unit 12
Mississauga, Ontario L5S 0A8

