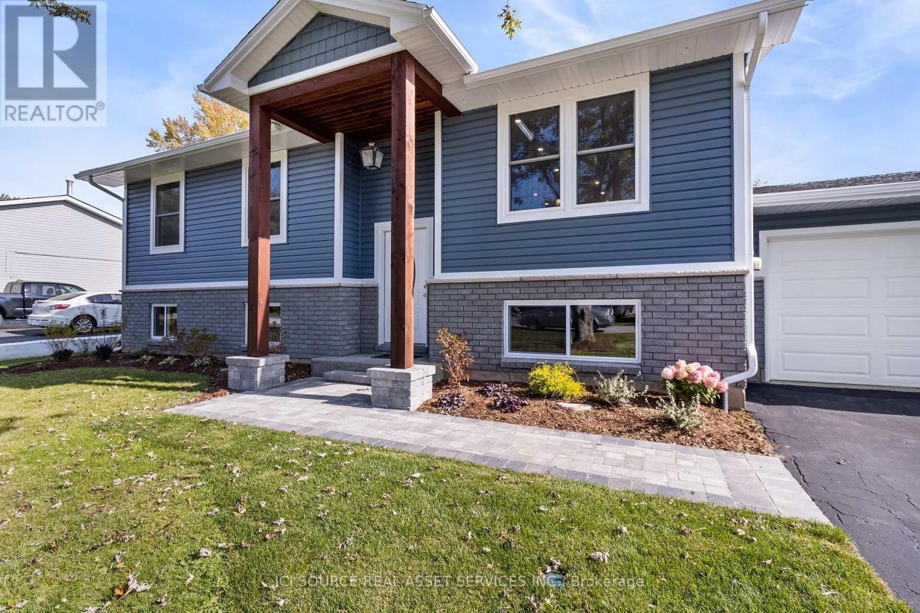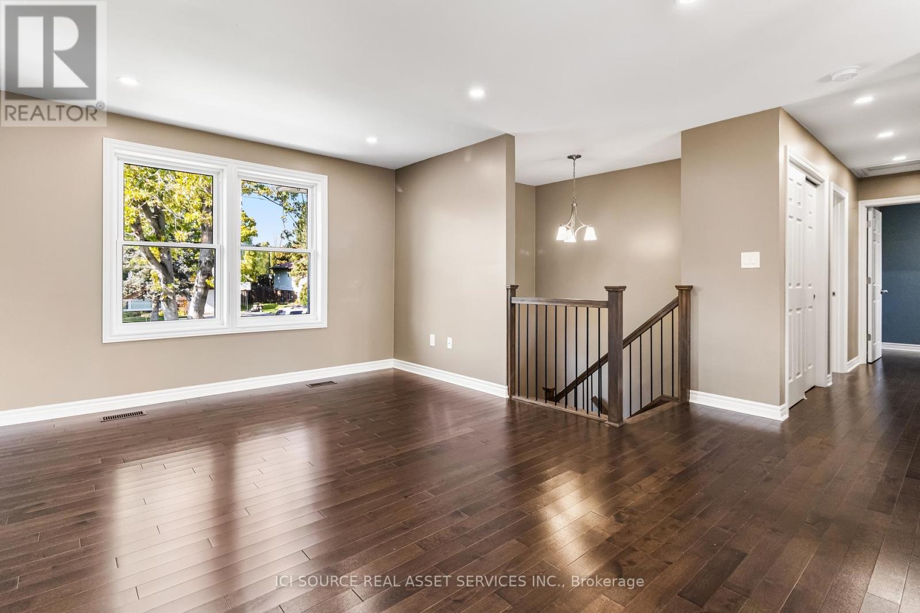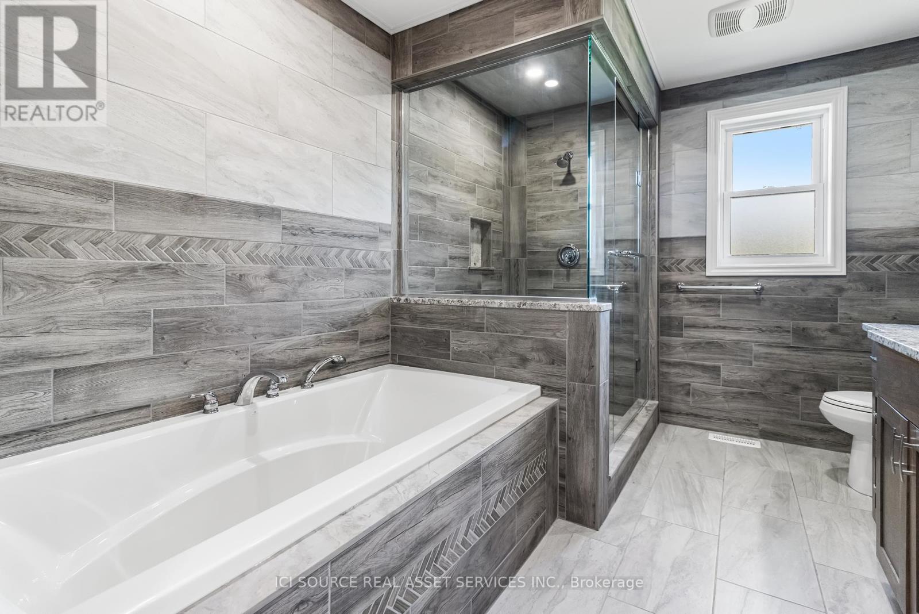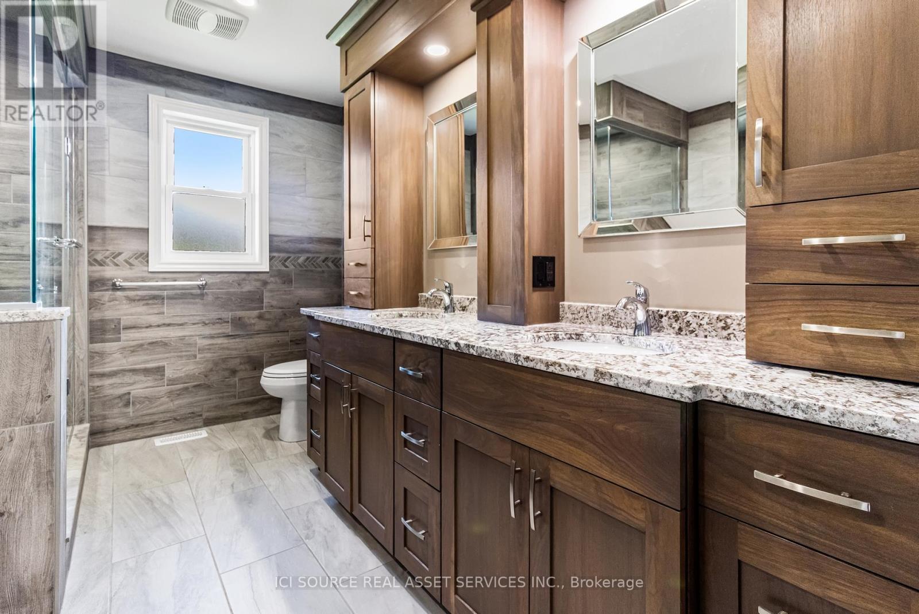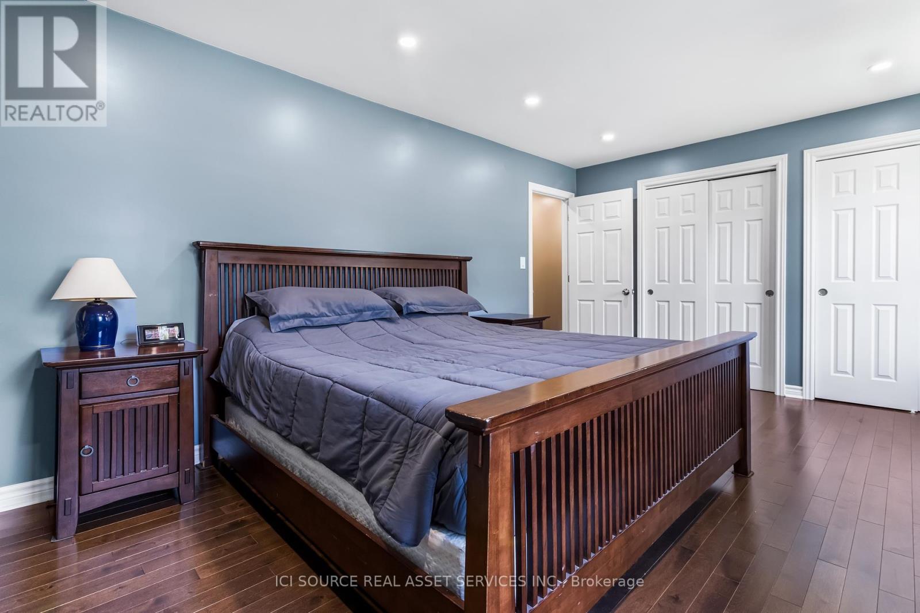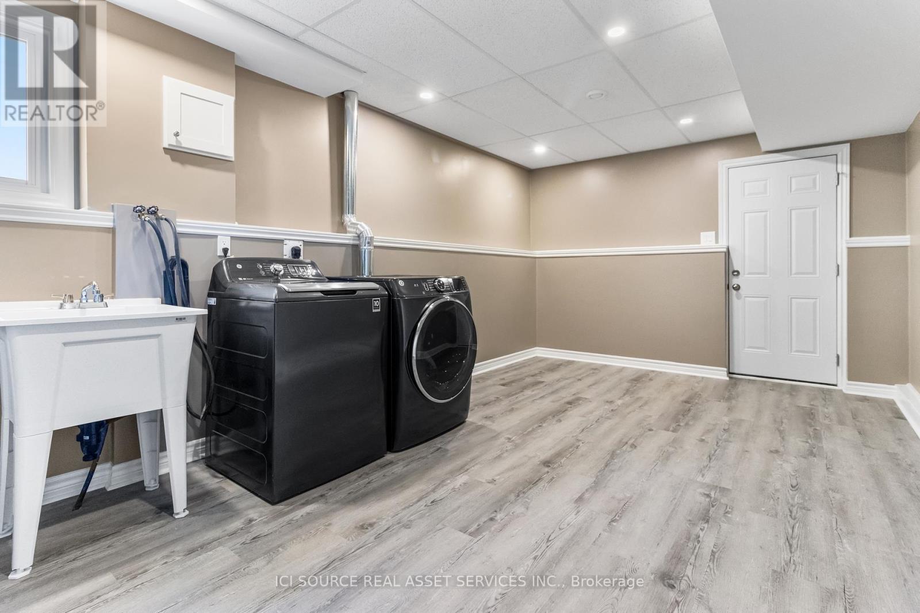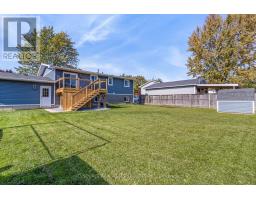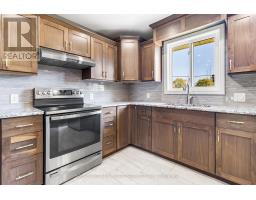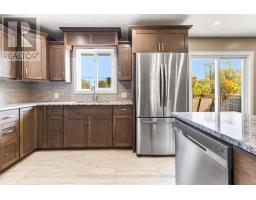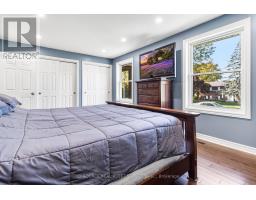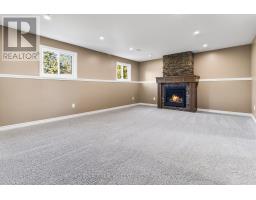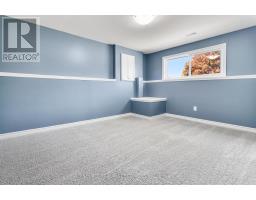4 Bedroom
2 Bathroom
Raised Bungalow
Fireplace
Central Air Conditioning
Forced Air
$799,000
This newly renovated raised-ranch style home has 2 + 2 bedrooms, 1 + 1 bathrooms and 2100 sq/feet offinished living space on a 80' x 110' lot. Renovations completed between Summer 2022 - Fall 2023 include:Roof, siding, front timber overhang/pathing, soffit/fascia, eavestroughs and downspouts, windows, doors,all flooring, fireplace and gas insert, custom black walnut kitchen, bathrooms, paint, trim, stairs, rear deck,8'x8' shed in rear yard, and more. Furnace is new as of fall 2021, hot water tank is owned and new as ofsummer 2019. Flooring is solid hardwood and porcelain tile upstairs, and carpet/tile downstairs with vinylflooring in laundry room. As for the location, Parkdale ave. is not a through street so the traffic is minimal,great neighbours, close to crescent beach, walmart/grocery stores, elementary and high schools, gasstation, etc. **** EXTRAS **** Garage door opener, fridge, stove, washer, dryer, dishwasher*For Additional Property Details Click The Brochure Icon Below* (id:50886)
Property Details
|
MLS® Number
|
X8161974 |
|
Property Type
|
Single Family |
|
ParkingSpaceTotal
|
7 |
Building
|
BathroomTotal
|
2 |
|
BedroomsAboveGround
|
2 |
|
BedroomsBelowGround
|
2 |
|
BedroomsTotal
|
4 |
|
ArchitecturalStyle
|
Raised Bungalow |
|
BasementDevelopment
|
Finished |
|
BasementType
|
N/a (finished) |
|
ConstructionStyleAttachment
|
Detached |
|
CoolingType
|
Central Air Conditioning |
|
ExteriorFinish
|
Vinyl Siding |
|
FireplacePresent
|
Yes |
|
HeatingFuel
|
Natural Gas |
|
HeatingType
|
Forced Air |
|
StoriesTotal
|
1 |
|
Type
|
House |
|
UtilityWater
|
Municipal Water |
Parking
Land
|
Acreage
|
No |
|
Sewer
|
Sanitary Sewer |
|
SizeDepth
|
110 Ft |
|
SizeFrontage
|
80 Ft |
|
SizeIrregular
|
80 X 110 Ft |
|
SizeTotalText
|
80 X 110 Ft |
Rooms
| Level |
Type |
Length |
Width |
Dimensions |
|
Basement |
Laundry Room |
3.18 m |
6.32 m |
3.18 m x 6.32 m |
|
Basement |
Recreational, Games Room |
4.42 m |
5.79 m |
4.42 m x 5.79 m |
|
Basement |
Bathroom |
3.18 m |
1.68 m |
3.18 m x 1.68 m |
|
Basement |
Bedroom 3 |
3.45 m |
4.42 m |
3.45 m x 4.42 m |
|
Basement |
Bedroom 4 |
3.18 m |
3.2 m |
3.18 m x 3.2 m |
|
Main Level |
Living Room |
3.56 m |
4.6 m |
3.56 m x 4.6 m |
|
Main Level |
Dining Room |
3.5 m |
2.64 m |
3.5 m x 2.64 m |
|
Main Level |
Kitchen |
3.5 m |
3.43 m |
3.5 m x 3.43 m |
|
Main Level |
Bathroom |
3.45 m |
2.64 m |
3.45 m x 2.64 m |
|
Main Level |
Bedroom |
3.53 m |
5.31 m |
3.53 m x 5.31 m |
|
Main Level |
Bedroom 2 |
2.74 m |
4.5 m |
2.74 m x 4.5 m |
Utilities
|
Cable
|
Installed |
|
Sewer
|
Installed |
https://www.realtor.ca/real-estate/26651757/880-parkdale-avenue-fort-erie

