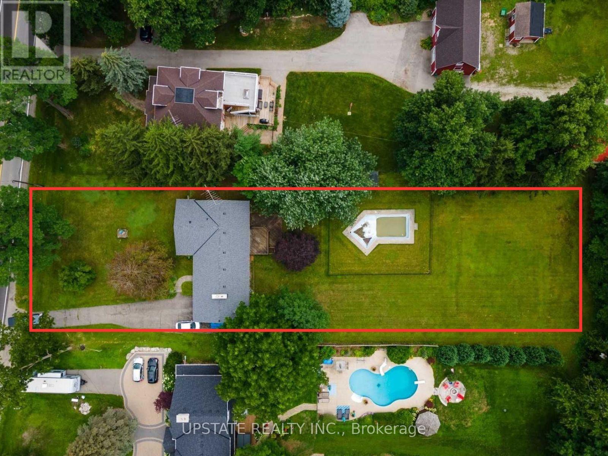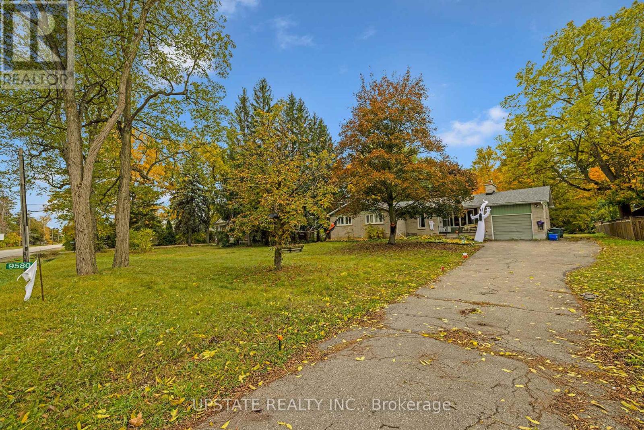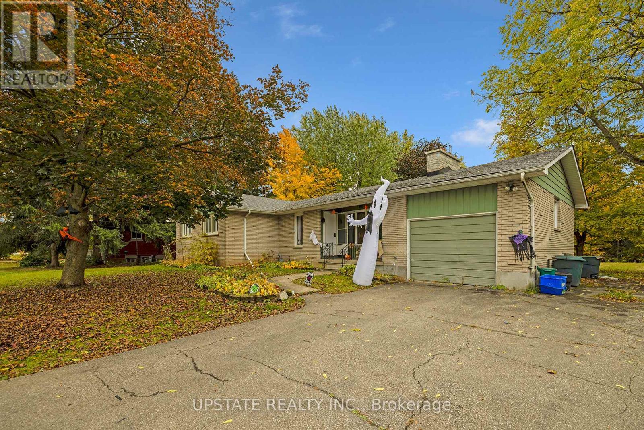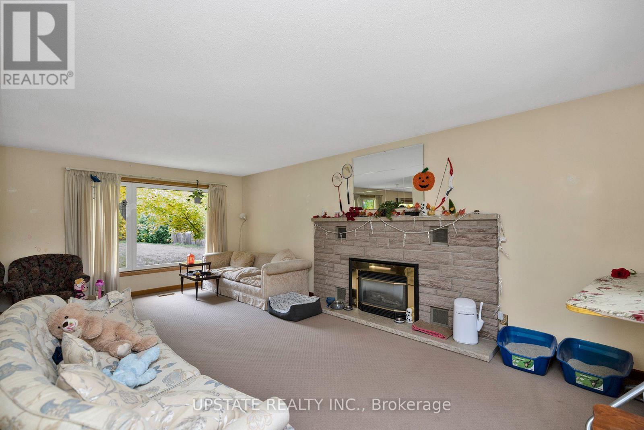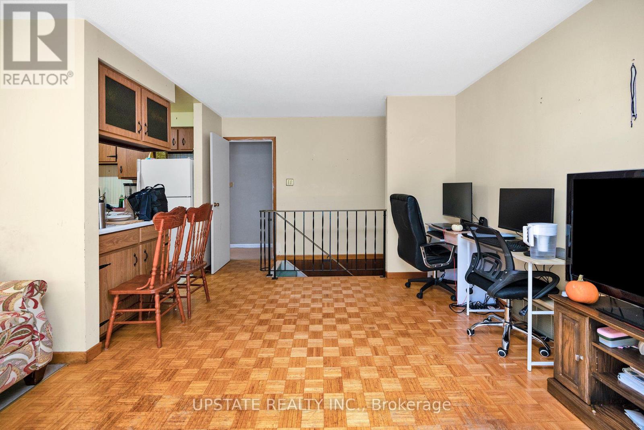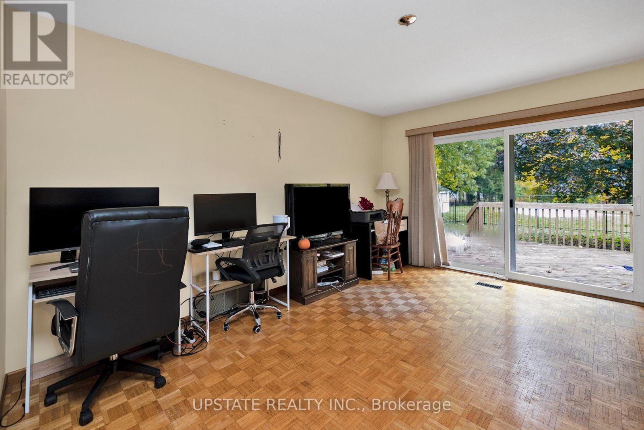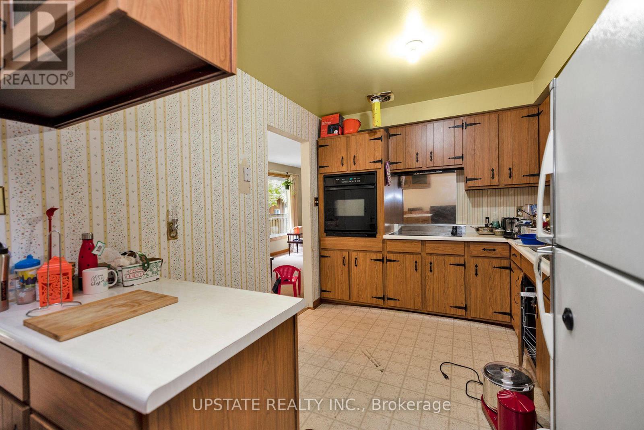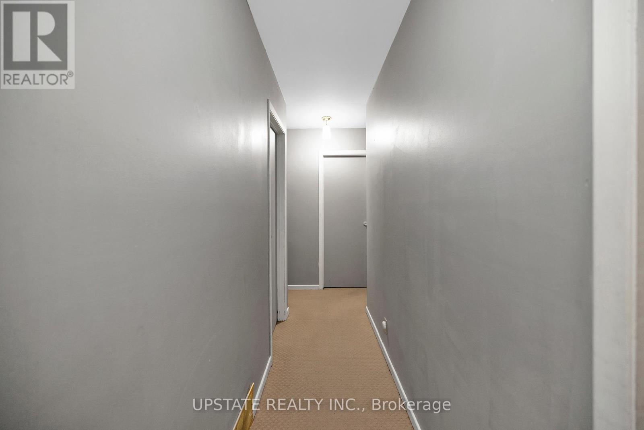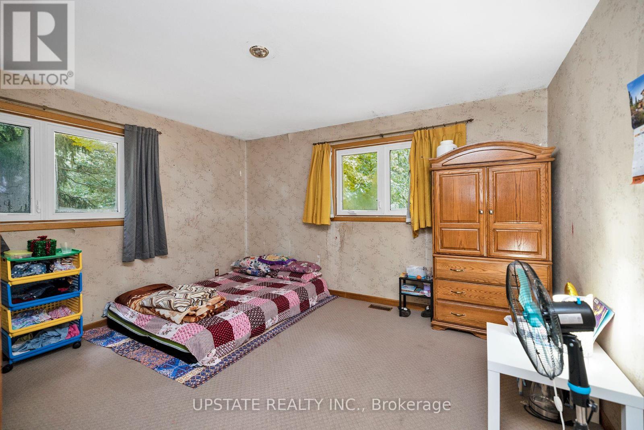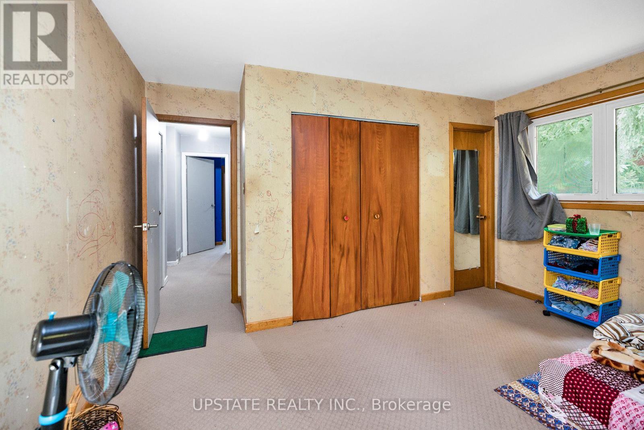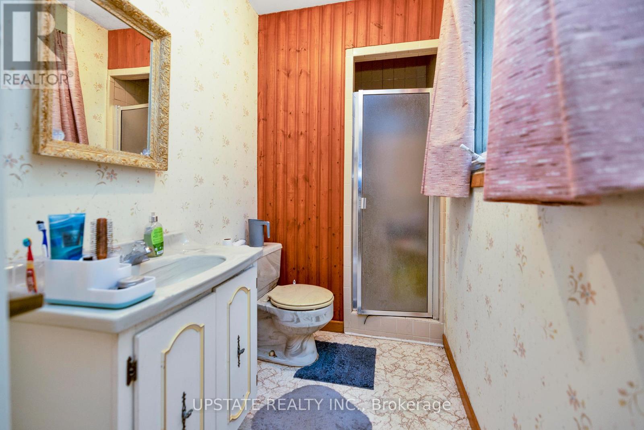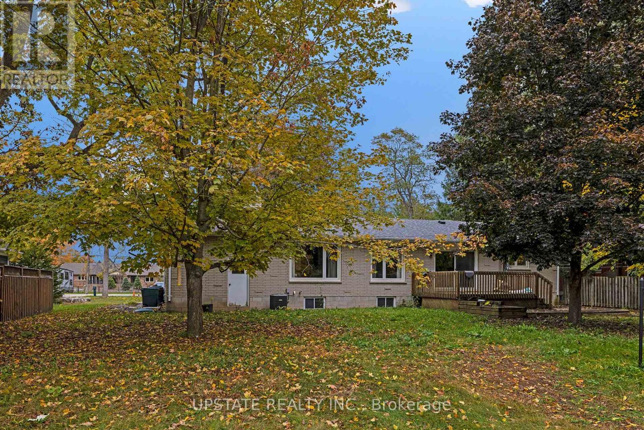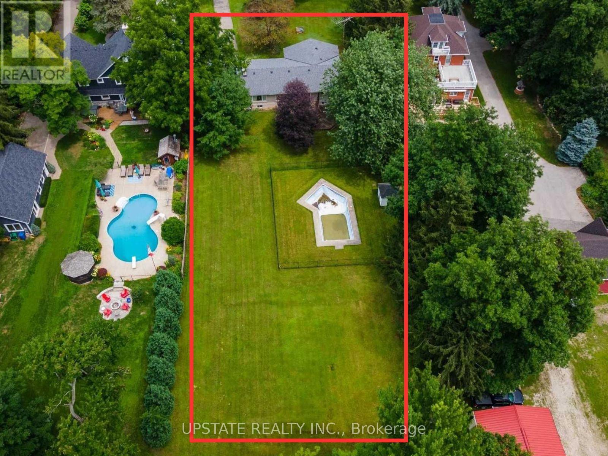9580 Winston Churchill Boulevard Halton Hills, Ontario L0P 1K0
$1,739,000
Opportunity to design and build your DREAM HOME according to your preferences and needs. Lot Size 100X435. This bungalow offers a spacious and open concept design with large rooms, making it a comfortable living space. The cozy brick fireplace adds a warm touch to the living room, and the formal dining room provides a great space for entertaining. The additional family room with a sliding glass walk-out to the deck offers a lovely view of the expansive backyard. The basement, being unspoiled, provides ample storage space, a laundry area, and a cold cellar, giving you room for customization and expansion. The property is conveniently situated close to Georgetown shops, schools, parks, and offers easy access to highway 407, 5 Mins Drive to Premium outlet, close to Brampton. **** EXTRAS **** Pool To Be Sold 'As Is' & 'Where Is' Without Representation Or Warranty. (id:50886)
Property Details
| MLS® Number | W8179270 |
| Property Type | Single Family |
| Community Name | Rural Halton Hills |
| AmenitiesNearBy | Hospital, Park |
| ParkingSpaceTotal | 5 |
| PoolType | Inground Pool |
Building
| BathroomTotal | 2 |
| BedroomsAboveGround | 3 |
| BedroomsTotal | 3 |
| Appliances | Hood Fan, Microwave, Refrigerator, Stove, Window Coverings |
| ArchitecturalStyle | Bungalow |
| BasementDevelopment | Unfinished |
| BasementType | Full (unfinished) |
| ConstructionStyleAttachment | Detached |
| CoolingType | Central Air Conditioning |
| ExteriorFinish | Brick |
| FireplacePresent | Yes |
| FlooringType | Carpeted, Vinyl, Parquet |
| FoundationType | Concrete |
| HeatingFuel | Natural Gas |
| HeatingType | Forced Air |
| StoriesTotal | 1 |
| Type | House |
Parking
| Attached Garage |
Land
| Acreage | No |
| FenceType | Fenced Yard |
| LandAmenities | Hospital, Park |
| Sewer | Septic System |
| SizeDepth | 435 Ft |
| SizeFrontage | 100 Ft |
| SizeIrregular | 100 X 435 Ft ; Huge 1 Acre Lot |
| SizeTotalText | 100 X 435 Ft ; Huge 1 Acre Lot|1/2 - 1.99 Acres |
| ZoningDescription | Residential |
Rooms
| Level | Type | Length | Width | Dimensions |
|---|---|---|---|---|
| Main Level | Living Room | 5.24 m | 3.48 m | 5.24 m x 3.48 m |
| Main Level | Dining Room | 3.4 m | 2.61 m | 3.4 m x 2.61 m |
| Main Level | Kitchen | 3.46 m | 2.68 m | 3.46 m x 2.68 m |
| Main Level | Family Room | 6.46 m | 3.67 m | 6.46 m x 3.67 m |
| Main Level | Primary Bedroom | 4.1 m | 3.6 m | 4.1 m x 3.6 m |
| Main Level | Bedroom 2 | 3.54 m | 3.48 m | 3.54 m x 3.48 m |
| Main Level | Bedroom 3 | 3.38 m | 3.32 m | 3.38 m x 3.32 m |
Interested?
Contact us for more information
Ramneek Sidhu
Salesperson
9280 Goreway Dr #211
Brampton, Ontario L6P 4N1
Inderjit Atwal
Broker
9280 Goreway Dr #211
Brampton, Ontario L6P 4N1

