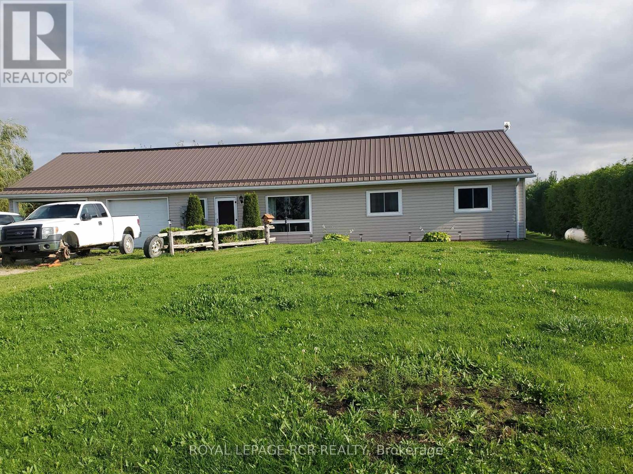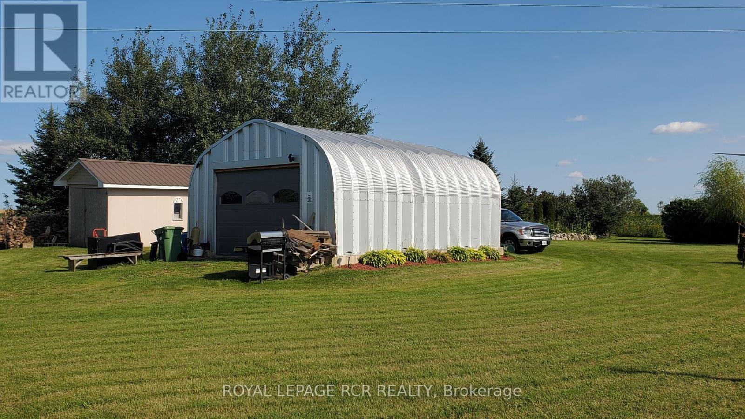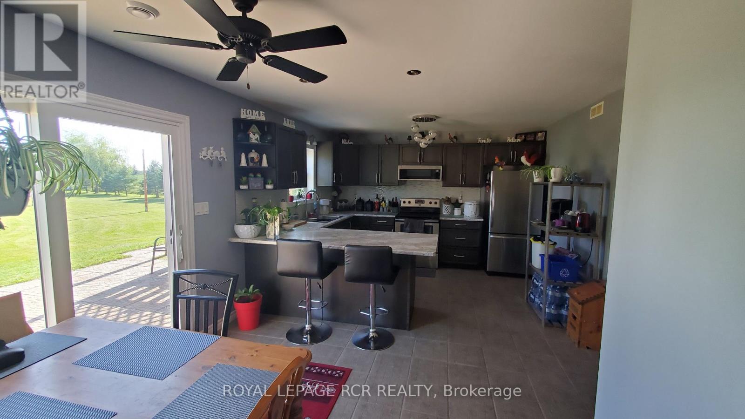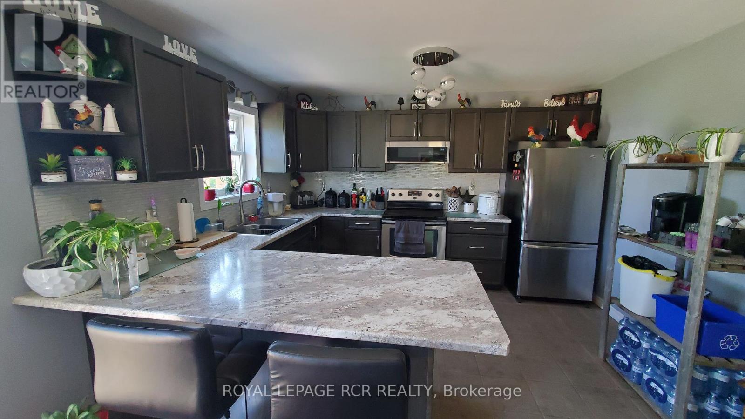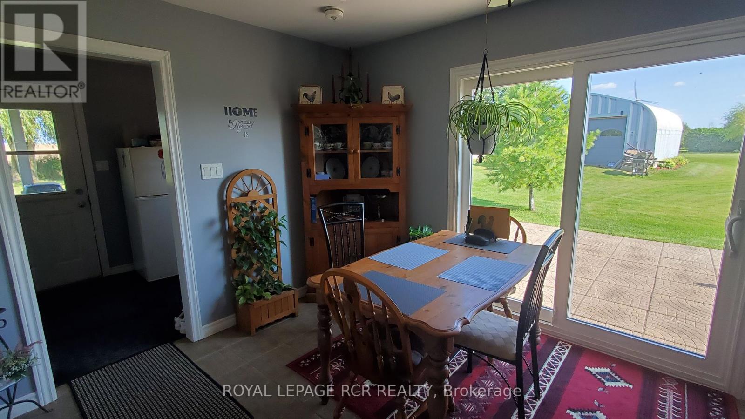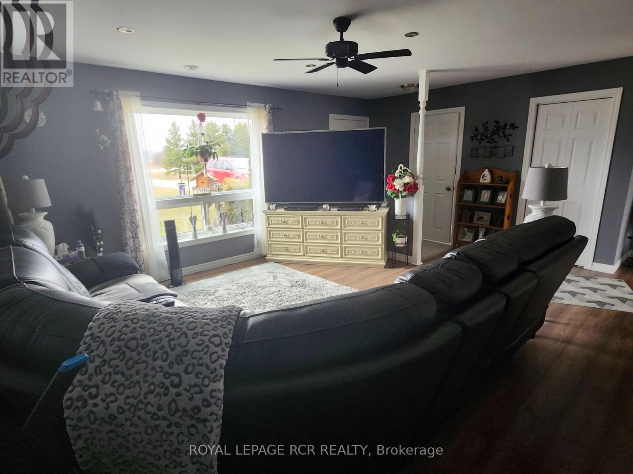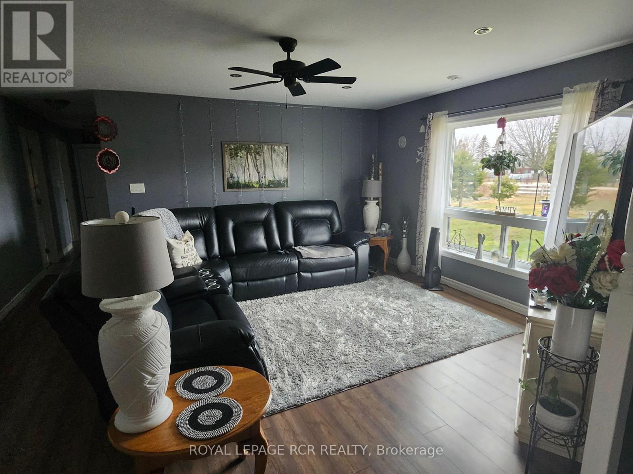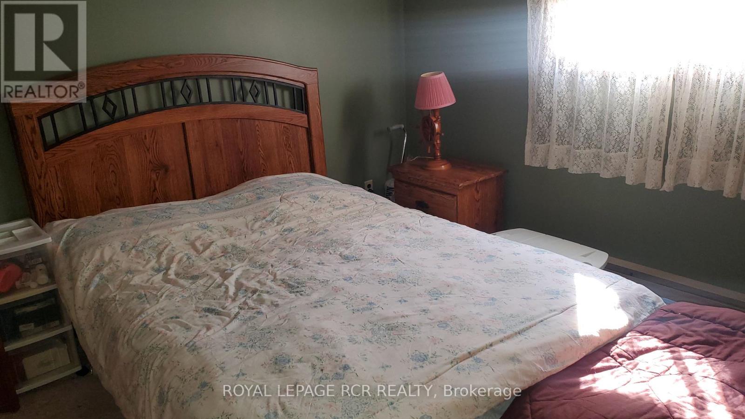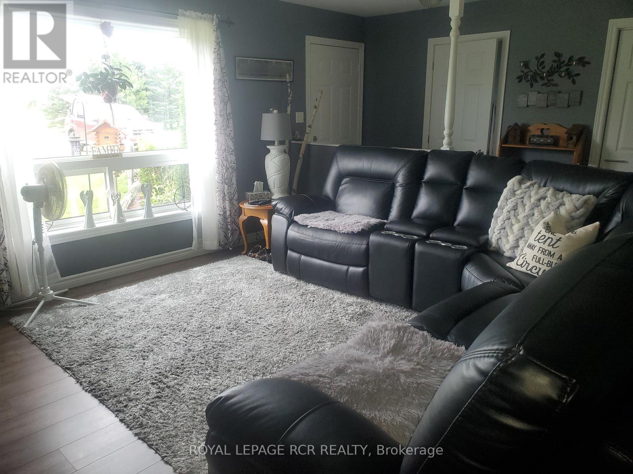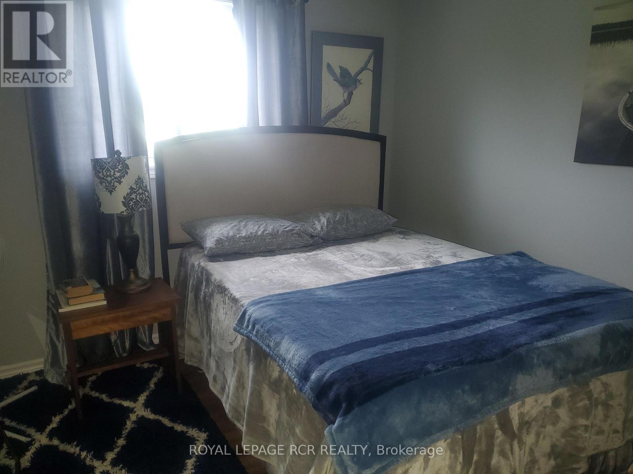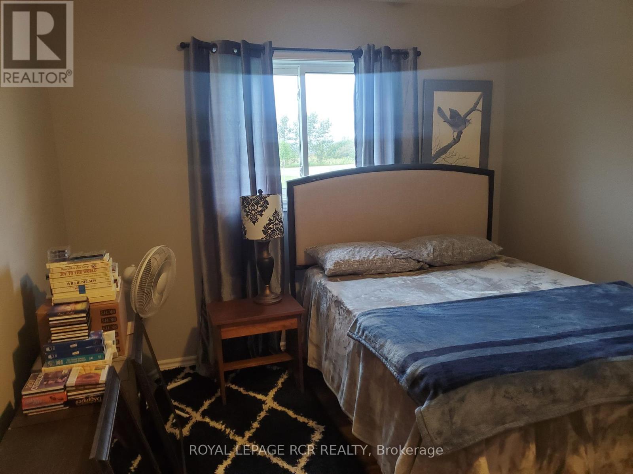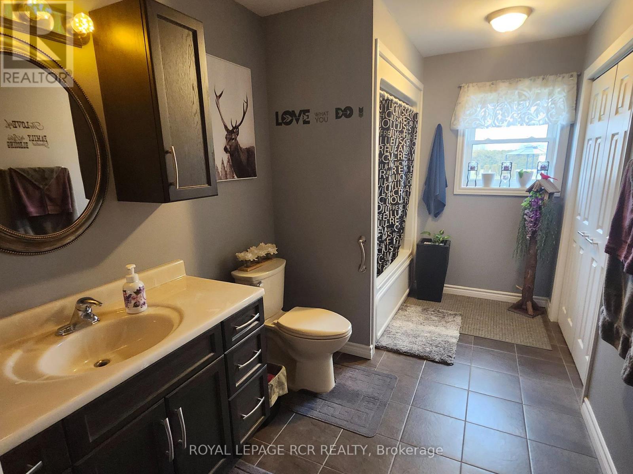106790 Southgate Rd. 10 Road Southgate, Ontario N0C 1B0
3 Bedroom
2 Bathroom
Bungalow
Hot Water Radiator Heat
$799,900
Almost An Acre Of Pure Country. 3 Bedroom, Open Concept, Extensive Renovations In 2019 Including Kitchen, Windows, Flooring. Main Floor Laundry, In Floor Heat, Built In Garage Plus A Carport Plus A 20 ft. X 32 ft. Workshop And an 8 ft. X 12 ft. Garden Shed. Close To Highway 10 And Grey Rd. 8. lots of Mature Trees For Privacy. (id:50886)
Property Details
| MLS® Number | X8194308 |
| Property Type | Single Family |
| Community Name | Rural Southgate |
| Features | Level Lot, Level, Carpet Free |
| ParkingSpaceTotal | 10 |
| Structure | Shed, Drive Shed |
Building
| BathroomTotal | 2 |
| BedroomsAboveGround | 3 |
| BedroomsTotal | 3 |
| Appliances | Water Heater |
| ArchitecturalStyle | Bungalow |
| ConstructionStyleAttachment | Detached |
| ExteriorFinish | Vinyl Siding |
| FlooringType | Laminate |
| FoundationType | Slab |
| HalfBathTotal | 1 |
| HeatingFuel | Propane |
| HeatingType | Hot Water Radiator Heat |
| StoriesTotal | 1 |
| Type | House |
Parking
| Garage |
Land
| Acreage | No |
| Sewer | Septic System |
| SizeDepth | 290 Ft |
| SizeFrontage | 150 Ft |
| SizeIrregular | 150 X 290 Ft |
| SizeTotalText | 150 X 290 Ft|1/2 - 1.99 Acres |
Rooms
| Level | Type | Length | Width | Dimensions |
|---|---|---|---|---|
| Main Level | Kitchen | 6.6 m | 3.79 m | 6.6 m x 3.79 m |
| Main Level | Living Room | 5.6 m | 4.95 m | 5.6 m x 4.95 m |
| Main Level | Primary Bedroom | 3.9 m | 3.78 m | 3.9 m x 3.78 m |
| Main Level | Bedroom 2 | 3.79 m | 3.53 m | 3.79 m x 3.53 m |
| Main Level | Bedroom 3 | 3.75 m | 3.14 m | 3.75 m x 3.14 m |
| Main Level | Mud Room | 2.9 m | 2.04 m | 2.9 m x 2.04 m |
| Main Level | Laundry Room | 2.09 m | 2.03 m | 2.09 m x 2.03 m |
| Main Level | Utility Room | 2.03 m | 1.61 m | 2.03 m x 1.61 m |
https://www.realtor.ca/real-estate/26695319/106790-southgate-rd-10-road-southgate-rural-southgate
Interested?
Contact us for more information
Bob Gillies
Broker
Royal LePage Rcr Realty
20 Toronto Road
Flesherton, Ontario N0C 1E0
20 Toronto Road
Flesherton, Ontario N0C 1E0


