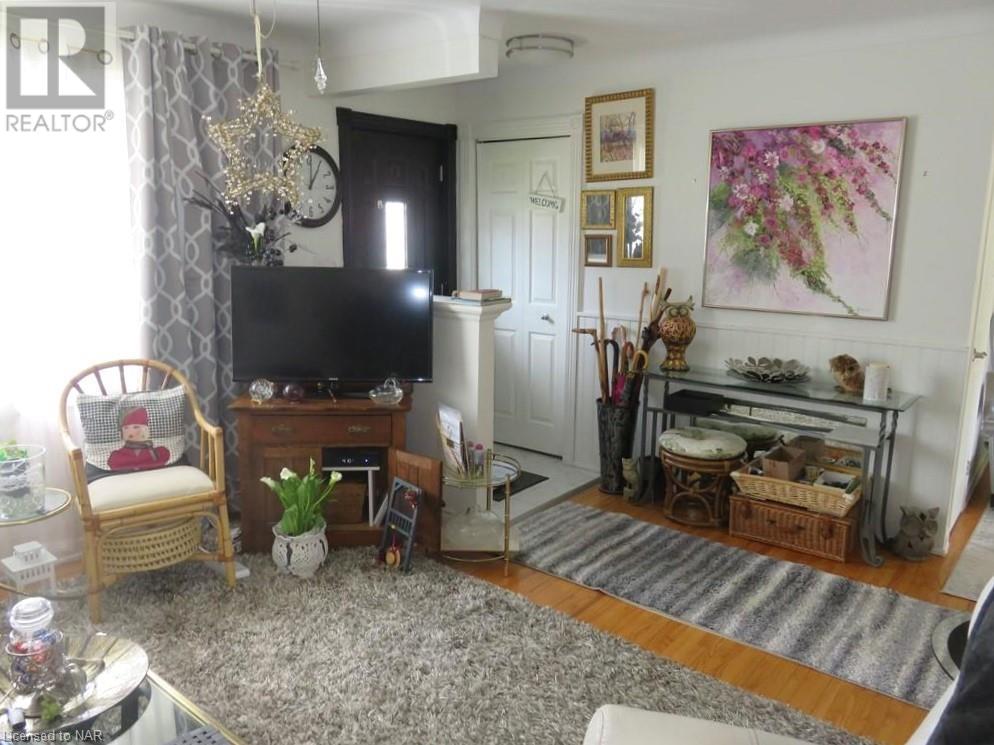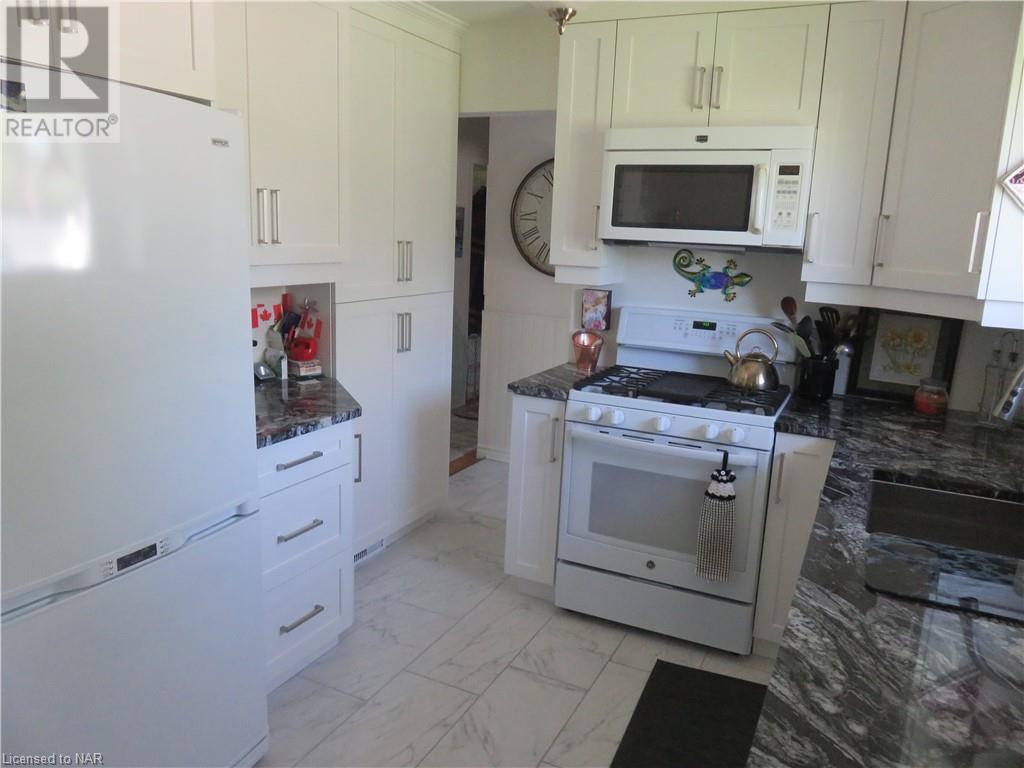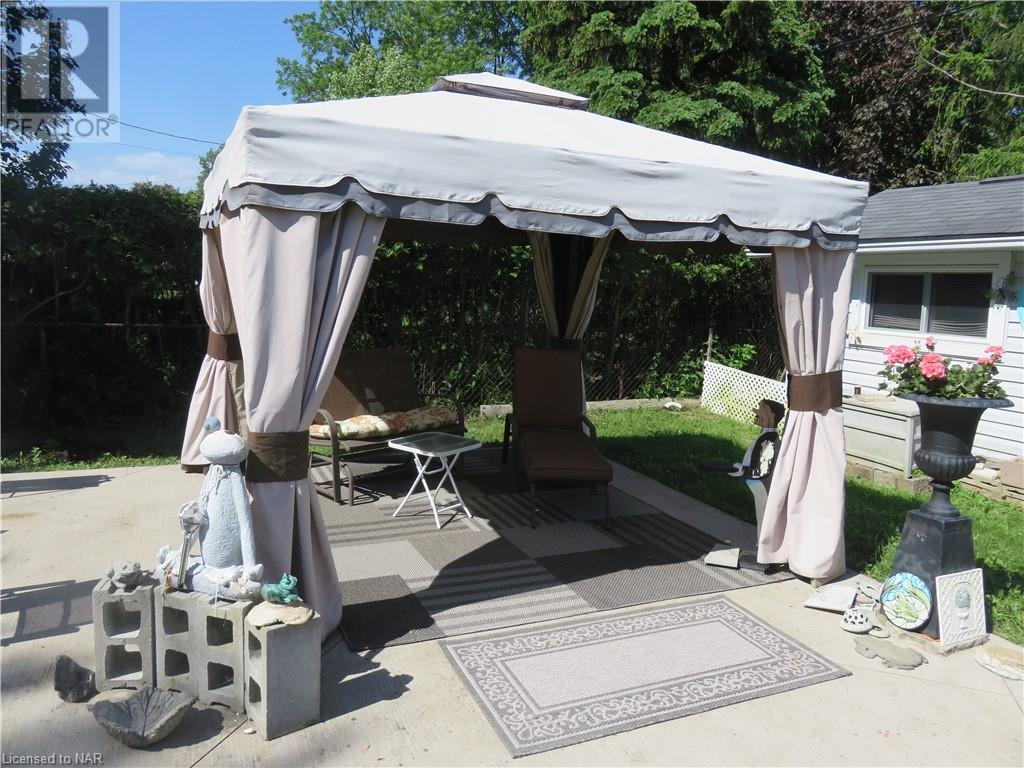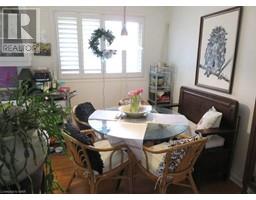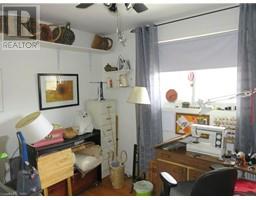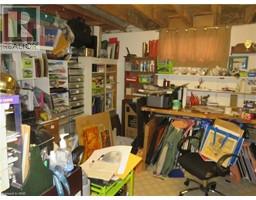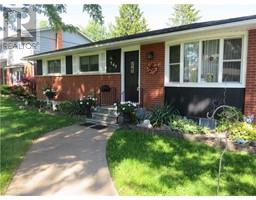740 Ferndale Avenue Fort Erie, Ontario L2A 5E2
$569,900
Desirable Crescent Park locates this classic 3 bedroom Brick Bungalow! Close to all amenities including park and playground, schools, shopping and town hall. This home has been well maintained and updated and is in move in condition. Generous sized, fenced lot with large patio gazebo and shed and home is equipped with a Generac natural gas Generator serviced each year for those unexpected power outages. Gutter Guards installed so no need to worry about clogged eaves troughs. Kitchen redone in 2015 featuring custom cabinetry, granite counter top and built in dishwasher and negotiable appliances. Main bath also features granite countertop. Main level flooring consists of hardwood and porcelain in kitchen, bathroom and entrance. Great starter or retirement property! (id:50886)
Property Details
| MLS® Number | 40567432 |
| Property Type | Single Family |
| AmenitiesNearBy | Park, Playground, Public Transit, Schools, Shopping |
| EquipmentType | None |
| Features | Paved Driveway, Sump Pump, Automatic Garage Door Opener |
| ParkingSpaceTotal | 5 |
| RentalEquipmentType | None |
| Structure | Shed |
Building
| BathroomTotal | 2 |
| BedroomsAboveGround | 3 |
| BedroomsTotal | 3 |
| ArchitecturalStyle | Bungalow |
| BasementDevelopment | Finished |
| BasementType | Full (finished) |
| ConstructedDate | 1968 |
| ConstructionStyleAttachment | Detached |
| CoolingType | Central Air Conditioning |
| ExteriorFinish | Brick |
| FireProtection | Smoke Detectors |
| FoundationType | Poured Concrete |
| HalfBathTotal | 1 |
| HeatingFuel | Natural Gas |
| HeatingType | Forced Air |
| StoriesTotal | 1 |
| SizeInterior | 1950 Sqft |
| Type | House |
| UtilityWater | Municipal Water |
Parking
| Attached Garage |
Land
| Acreage | No |
| LandAmenities | Park, Playground, Public Transit, Schools, Shopping |
| Sewer | Municipal Sewage System |
| SizeDepth | 113 Ft |
| SizeFrontage | 71 Ft |
| SizeTotalText | Under 1/2 Acre |
| ZoningDescription | R1 |
Rooms
| Level | Type | Length | Width | Dimensions |
|---|---|---|---|---|
| Basement | 2pc Bathroom | Measurements not available | ||
| Basement | Storage | 11'6'' x 7'9'' | ||
| Basement | Office | 11'6'' x 13'0'' | ||
| Basement | Laundry Room | 10'3'' x 8'4'' | ||
| Basement | Recreation Room | 22'4'' x 17'8'' | ||
| Main Level | 4pc Bathroom | Measurements not available | ||
| Main Level | Bedroom | 8'0'' x 9'8'' | ||
| Main Level | Bedroom | 11'0'' x 9'0'' | ||
| Main Level | Primary Bedroom | 10'8'' x 11'0'' | ||
| Main Level | Dining Room | 9'6'' x 7'9'' | ||
| Main Level | Living Room | 17'2'' x 13'0'' | ||
| Main Level | Kitchen | 9'0'' x 9'0'' |
Utilities
| Cable | Available |
| Electricity | Available |
| Natural Gas | Available |
| Telephone | Available |
https://www.realtor.ca/real-estate/26716077/740-ferndale-avenue-fort-erie
Interested?
Contact us for more information
Carmine Guadagno
Broker
168 Garrison Road Unit 1
Fort Erie, Ontario L2A 1M4


