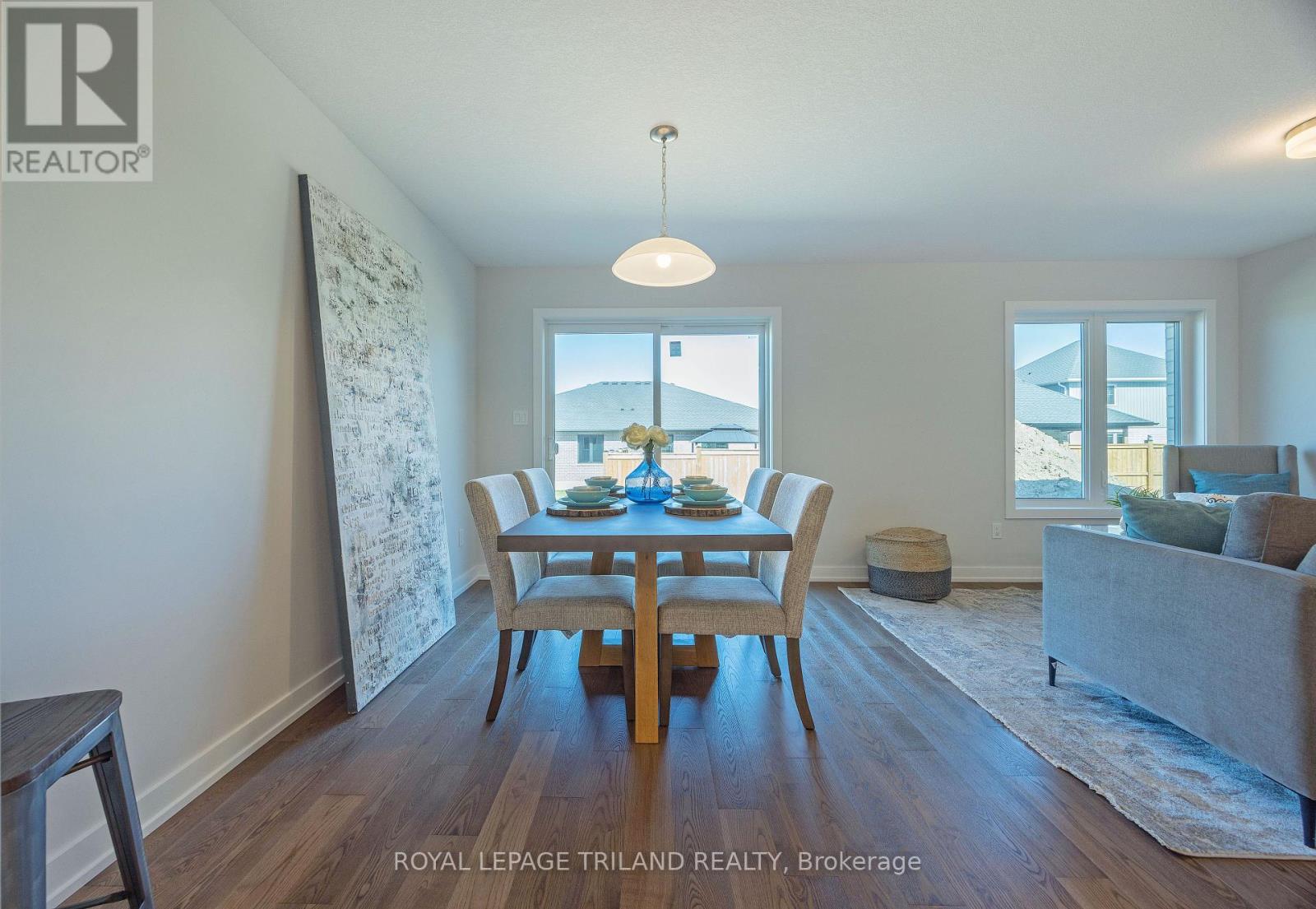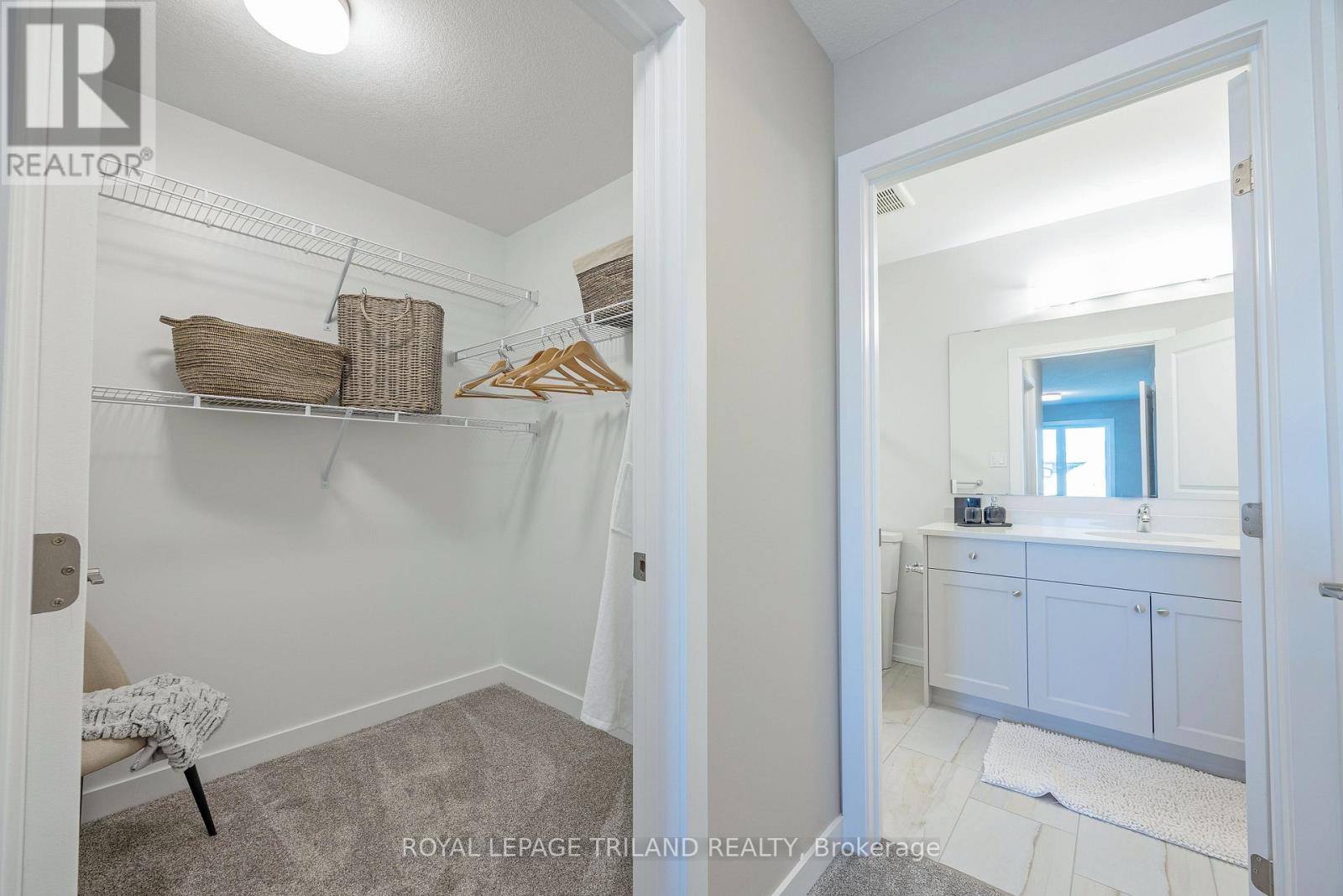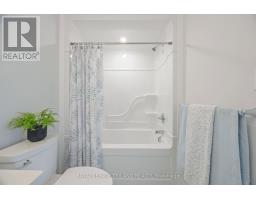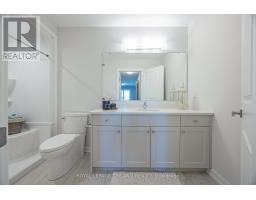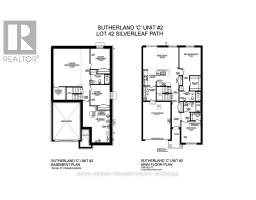43 Silverleaf Path St. Thomas, Ontario N5R 0N6
$641,947
Located in the desirable Miller's Pond Neighbourhood is a new high-performance Doug Tarry built Energy Star, Semi-Detached Bungalow. The SUTHERLAND model with 2,086 square feet of finished living space is also Net Zero Ready! The Main Level has 2 bedrooms (including a primary bedroom with a walk-in closet & ensuite) 2 full bathrooms, an open concept living area including a kitchen (with an island, pantry & quartz counters) & great room. The Lower Level features 2 bedrooms, a 3 piece bathroom and recreation room. Notable features: Convenient main floor laundry, beautiful hardwood, ceramic & carpet flooring. Book a private showing to experience the superior quality of a Doug Tarry build for yourself. Welcome Home! (id:50886)
Property Details
| MLS® Number | X8225448 |
| Property Type | Single Family |
| Community Name | SE |
| AmenitiesNearBy | Hospital, Park, Schools |
| CommunityFeatures | Community Centre |
| Features | Flat Site, Sump Pump |
| ParkingSpaceTotal | 2 |
| Structure | Porch |
Building
| BathroomTotal | 3 |
| BedroomsAboveGround | 2 |
| BedroomsBelowGround | 2 |
| BedroomsTotal | 4 |
| Appliances | Garage Door Opener Remote(s), Garage Door Opener |
| ArchitecturalStyle | Bungalow |
| BasementDevelopment | Finished |
| BasementType | Full (finished) |
| ConstructionStyleAttachment | Semi-detached |
| ExteriorFinish | Brick Facing |
| FireProtection | Smoke Detectors |
| FoundationType | Poured Concrete |
| HeatingFuel | Natural Gas |
| HeatingType | Heat Pump |
| StoriesTotal | 1 |
| SizeInterior | 1099.9909 - 1499.9875 Sqft |
| Type | House |
| UtilityWater | Municipal Water |
Parking
| Attached Garage |
Land
| Acreage | No |
| LandAmenities | Hospital, Park, Schools |
| Sewer | Sanitary Sewer |
| SizeDepth | 111 Ft ,7 In |
| SizeFrontage | 36 Ft ,1 In |
| SizeIrregular | 36.1 X 111.6 Ft |
| SizeTotalText | 36.1 X 111.6 Ft|under 1/2 Acre |
| ZoningDescription | R3a |
Rooms
| Level | Type | Length | Width | Dimensions |
|---|---|---|---|---|
| Basement | Recreational, Games Room | 6.1874 m | 3.4138 m | 6.1874 m x 3.4138 m |
| Basement | Bedroom 3 | 3.17 m | 3.4 m | 3.17 m x 3.4 m |
| Basement | Bedroom 4 | 3.17 m | 3.35 m | 3.17 m x 3.35 m |
| Main Level | Bedroom 2 | 3.2004 m | 3.5052 m | 3.2004 m x 3.5052 m |
| Main Level | Kitchen | 4.4806 m | 2.4689 m | 4.4806 m x 2.4689 m |
| Main Level | Great Room | 5.7912 m | 3.3833 m | 5.7912 m x 3.3833 m |
| Main Level | Primary Bedroom | 3.5052 m | 4.3007 m | 3.5052 m x 4.3007 m |
Utilities
| Cable | Installed |
| Sewer | Installed |
https://www.realtor.ca/real-estate/26739037/43-silverleaf-path-st-thomas-se
Interested?
Contact us for more information
Marian Waterhouse
Salesperson
Teresa Martin
Salesperson














