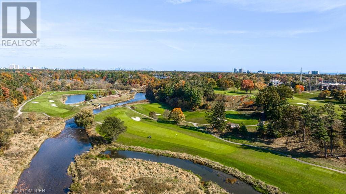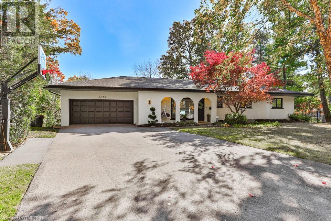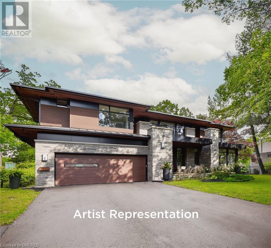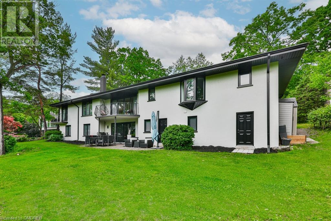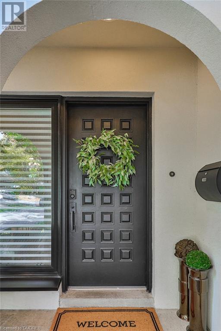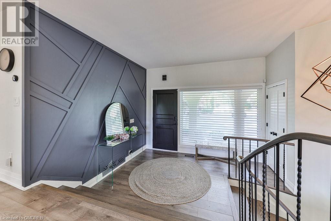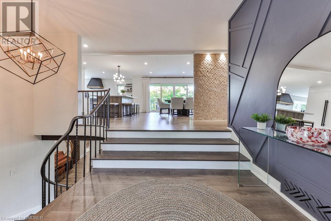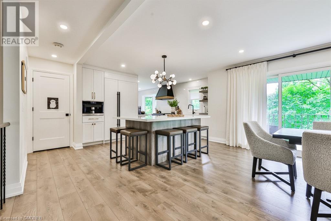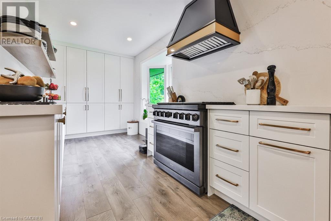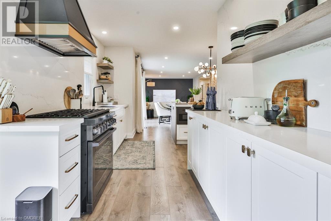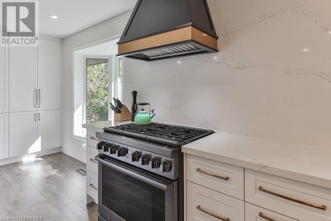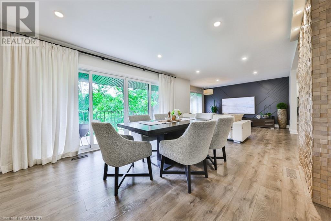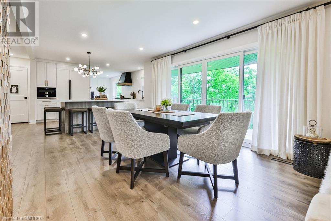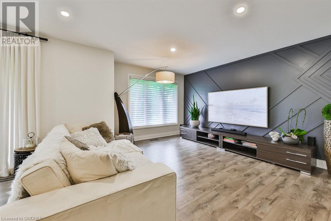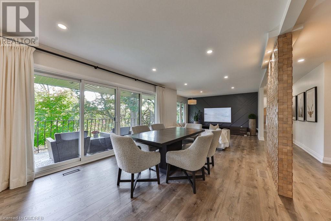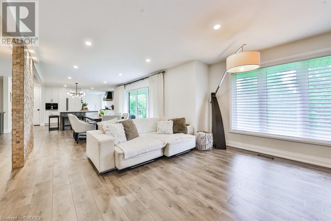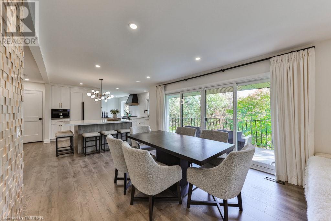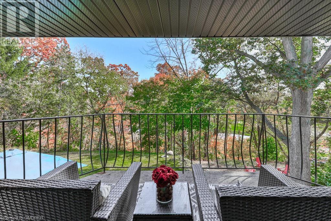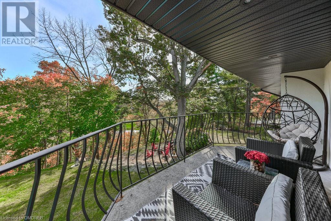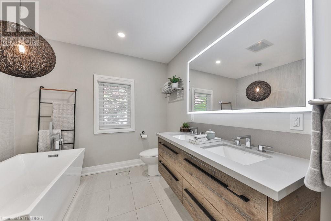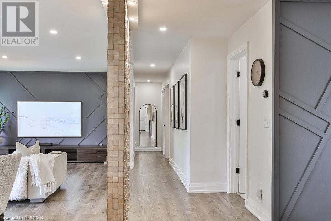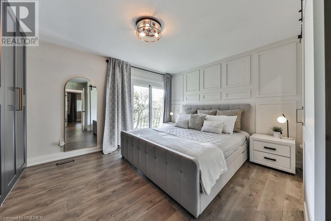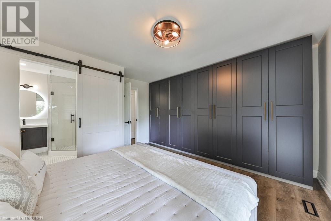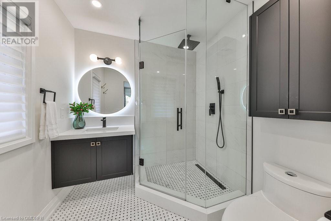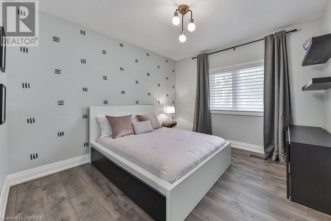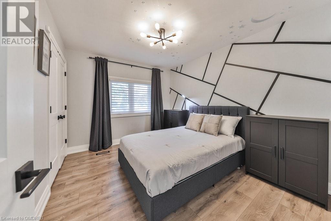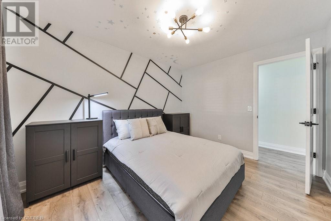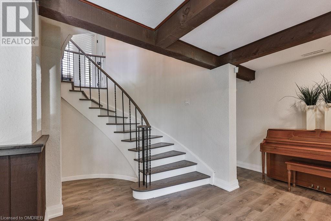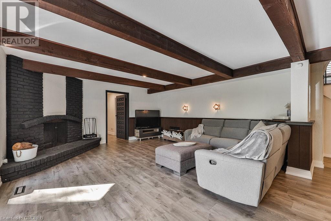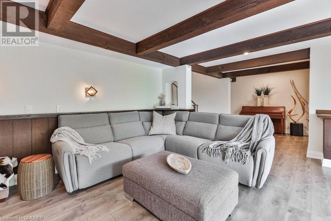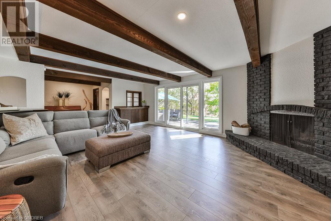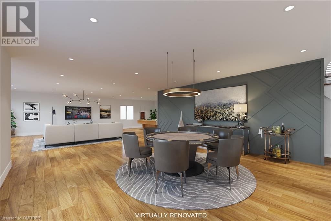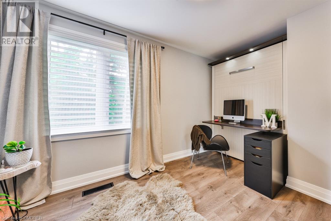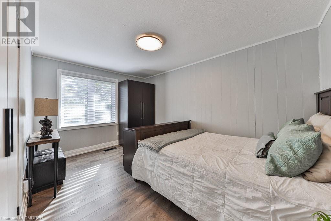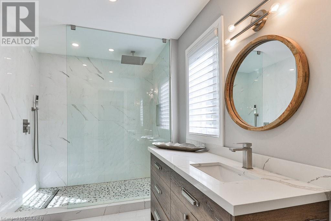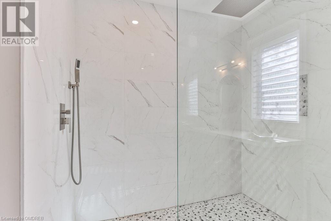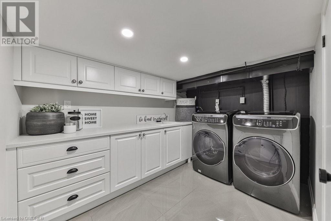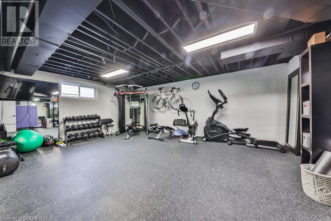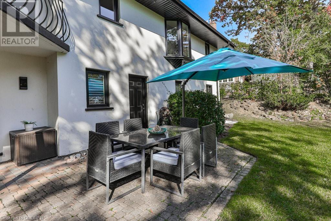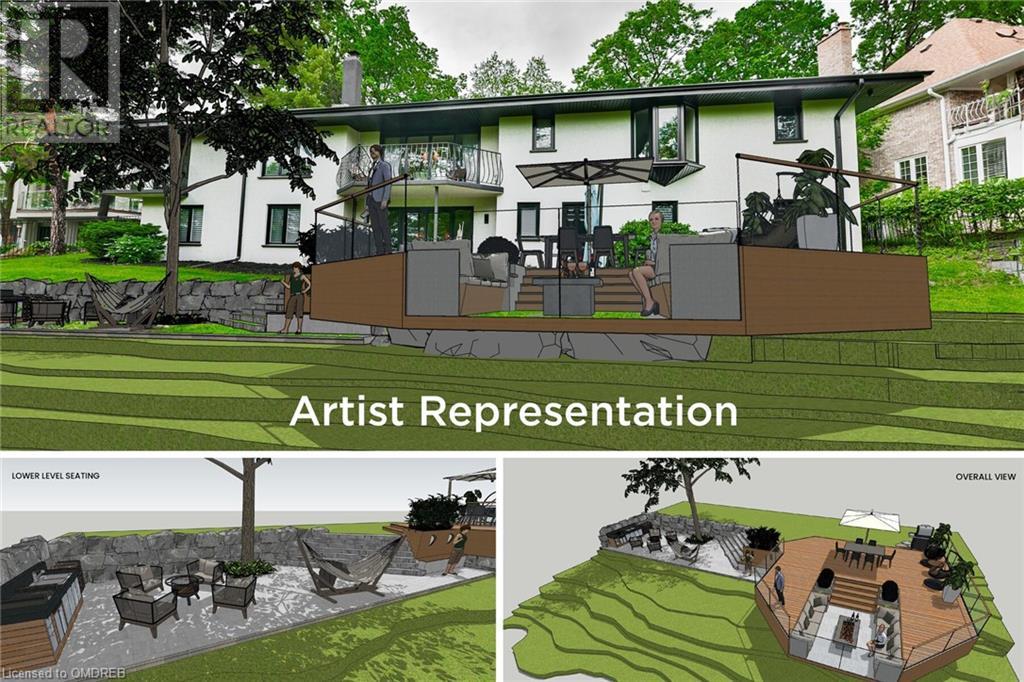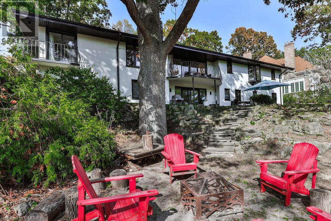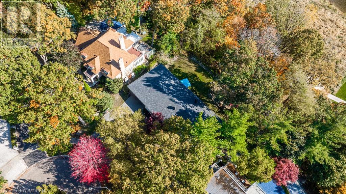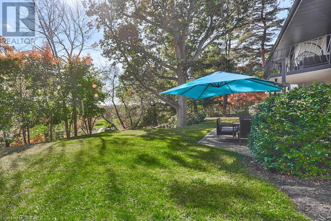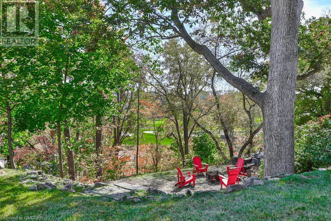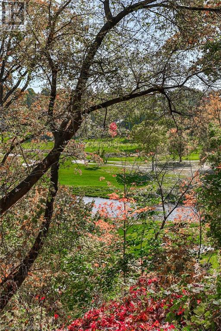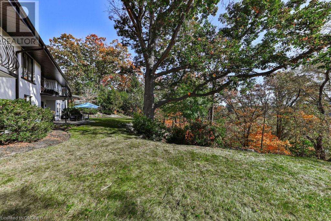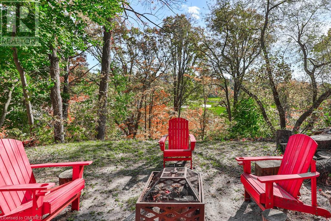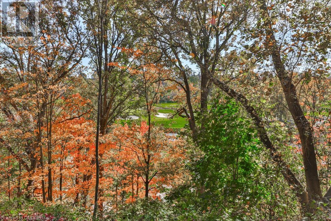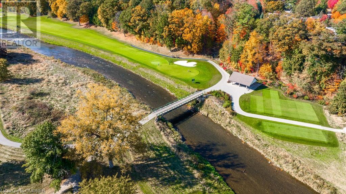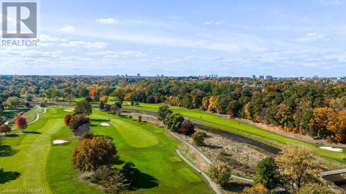2204 Shardawn Mews Mississauga, Ontario L5C 1W5
$3,328,000
Minutes from the GTA and majestically nestled at the end of a quiet cul de sac located on a large breathtaking .643 acre lot overlooking the Credit River and the Mississauga Golf/Country club, lies 2204 Shardawn Mews. This completely renovated and redesigned (2021) move-in ready bungalow features exquisite attention to detail and exceptional finishes incl. LED potlights, new flooring, panelled wall treatments throughout the 3732 sq ft. of finished living space on 2 levels. The bright and airy open concept main level features a chef’s dream gourmet kitchen with quartz counters, custom cabinetry and open shelving, an oversized island with seating for 5, and top of the line built-in appliances including a built in Miele coffee center. The adjoining dining area and living room offer wall to wall and floor to ceiling spectacular views and a walk out to a deck overlooking the ravine, the Credit River and the golf course. The elegant master suite includes built in closets, and a sumptuous newly renovated spa ensuite. Two additional bedrooms and a stunning 5pc bath with soaker tub and large shower complete the main level. The fully finished lower level features multiple walk-outs, a family/rec room with wood burning fireplace, a gym, 2 additional bedrooms, a luxurious 3 piece bath and a large laundry room. Unwind and enjoy the seasons in the secluded backyard oasis complete with mature trees and gardens, irrigation system, patios and fire pit. Or experience nature to its fullest and kayak and fish in the Credit river while being ideally situated near all amenities incl. schools, parks, shopping, restaurants, hospital and the major highways & GO, providing easy access to Toronto and the GTA. This spectacular family home and property is for the most discerning buyer and a must see! (id:50886)
Property Details
| MLS® Number | 40570429 |
| Property Type | Single Family |
| AmenitiesNearBy | Golf Nearby, Hospital, Park, Playground, Public Transit, Schools, Shopping |
| CommunityFeatures | Quiet Area, Community Centre, School Bus |
| EquipmentType | Water Heater |
| Features | Cul-de-sac, Ravine, Conservation/green Belt, Sump Pump |
| ParkingSpaceTotal | 8 |
| RentalEquipmentType | Water Heater |
| ViewType | Unobstructed Water View |
| WaterFrontName | Credit River (erin Branch) |
| WaterFrontType | Waterfront On River |
Building
| BathroomTotal | 3 |
| BedroomsAboveGround | 3 |
| BedroomsBelowGround | 2 |
| BedroomsTotal | 5 |
| Appliances | Dishwasher, Dryer, Refrigerator, Stove, Washer, Microwave Built-in, Window Coverings |
| ArchitecturalStyle | Bungalow |
| BasementDevelopment | Finished |
| BasementType | Full (finished) |
| ConstructedDate | 1970 |
| ConstructionStyleAttachment | Detached |
| CoolingType | Central Air Conditioning |
| ExteriorFinish | Stucco |
| FireplaceFuel | Wood |
| FireplacePresent | Yes |
| FireplaceTotal | 1 |
| FireplaceType | Other - See Remarks |
| FoundationType | Unknown |
| HeatingFuel | Natural Gas |
| HeatingType | Forced Air |
| StoriesTotal | 1 |
| SizeInterior | 3732 Sqft |
| Type | House |
| UtilityWater | Municipal Water |
Parking
| Attached Garage |
Land
| AccessType | Road Access, Highway Access, Highway Nearby |
| Acreage | No |
| LandAmenities | Golf Nearby, Hospital, Park, Playground, Public Transit, Schools, Shopping |
| LandscapeFeatures | Landscaped |
| Sewer | Municipal Sewage System |
| SizeDepth | 212 Ft |
| SizeFrontage | 66 Ft |
| SizeIrregular | 0.643 |
| SizeTotal | 0.643 Ac|1/2 - 1.99 Acres |
| SizeTotalText | 0.643 Ac|1/2 - 1.99 Acres |
| SurfaceWater | River/stream |
| ZoningDescription | R1 |
Rooms
| Level | Type | Length | Width | Dimensions |
|---|---|---|---|---|
| Basement | 3pc Bathroom | Measurements not available | ||
| Basement | Bedroom | 10'1'' x 9'9'' | ||
| Basement | Bedroom | 13'11'' x 9'6'' | ||
| Basement | Exercise Room | 21'0'' x 15'6'' | ||
| Basement | Utility Room | 10'6'' x 10'1'' | ||
| Basement | Laundry Room | 10'6'' x 7'10'' | ||
| Basement | Storage | 13'11'' x 9'4'' | ||
| Basement | Family Room | 22'0'' x 16'3'' | ||
| Main Level | 5pc Bathroom | Measurements not available | ||
| Main Level | Bedroom | 11'11'' x 9'8'' | ||
| Main Level | Bedroom | 10'7'' x 10'6'' | ||
| Main Level | 3pc Bathroom | Measurements not available | ||
| Main Level | Primary Bedroom | 14'0'' x 11'5'' | ||
| Main Level | Living Room | 14'0'' x 9'8'' | ||
| Main Level | Kitchen | 20'9'' x 14'0'' | ||
| Main Level | Dining Room | 19'0'' x 11'5'' | ||
| Main Level | Foyer | 12'1'' x 8'1'' |
https://www.realtor.ca/real-estate/26739524/2204-shardawn-mews-mississauga
Interested?
Contact us for more information
Christopher G. Invidiata
Salesperson
309 Lakeshore Rd E - Unit A
Oakville, Ontario L6J 1J3
Mariola Broder
Salesperson
309 Lakeshore Rd E - Unit A
Oakville, Ontario L6J 1J3

