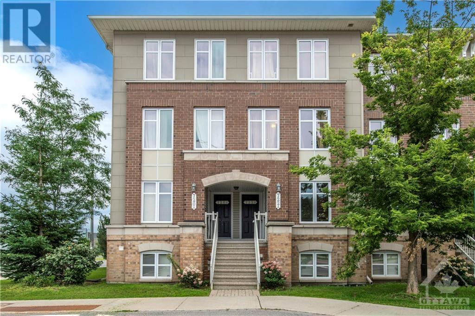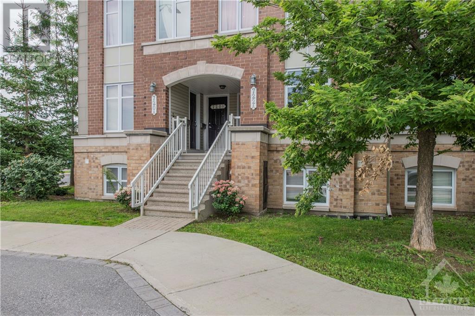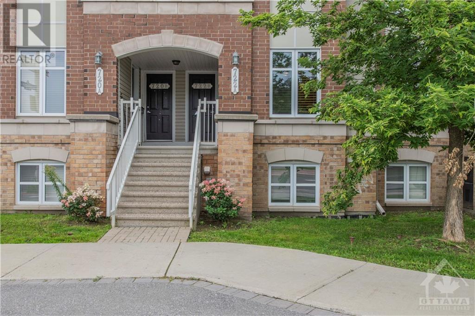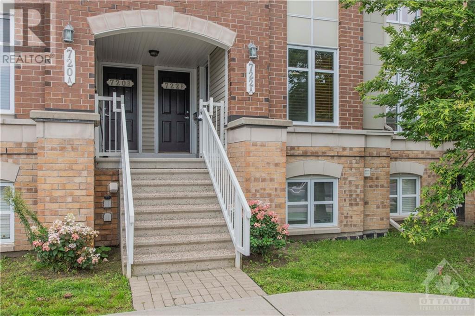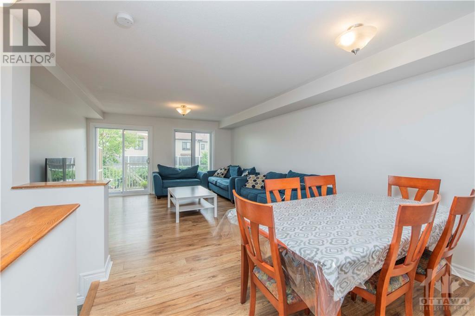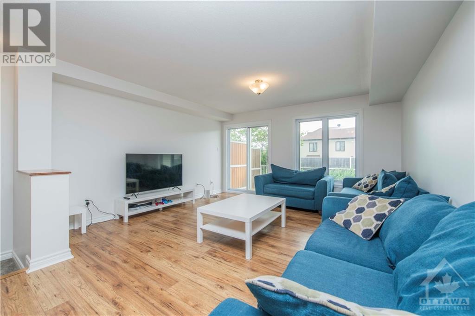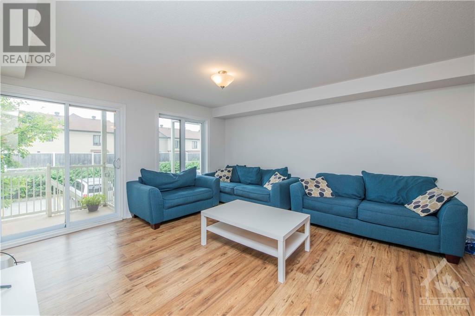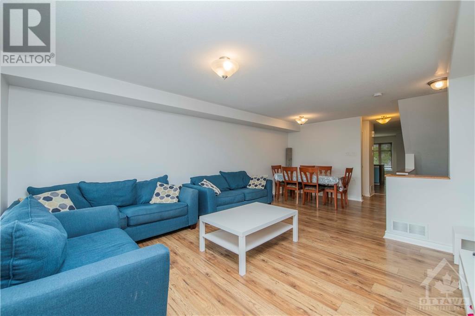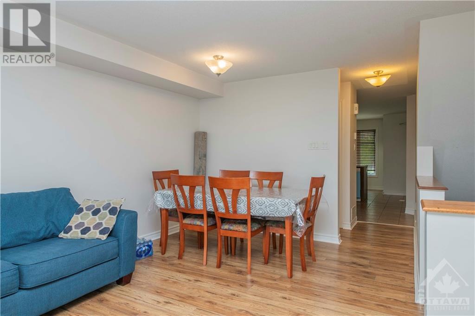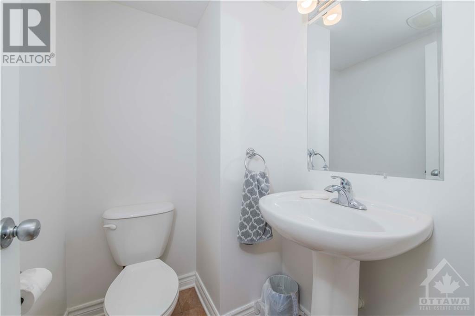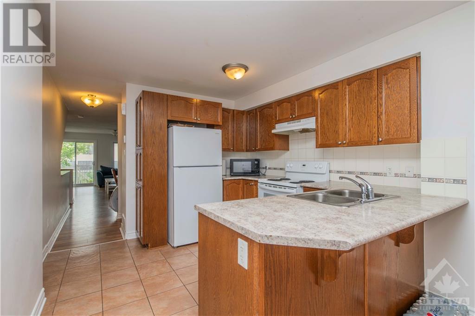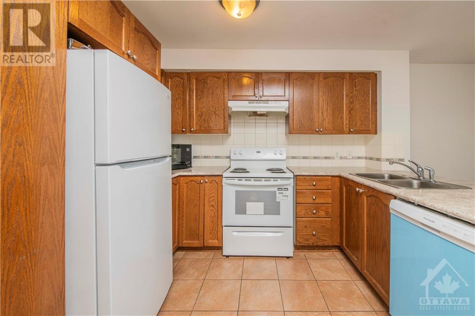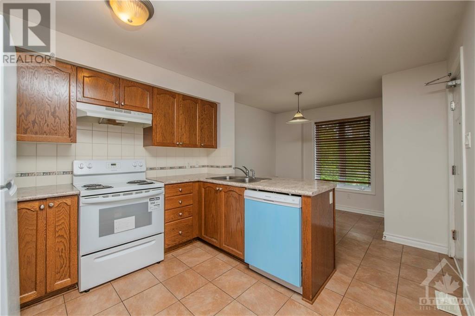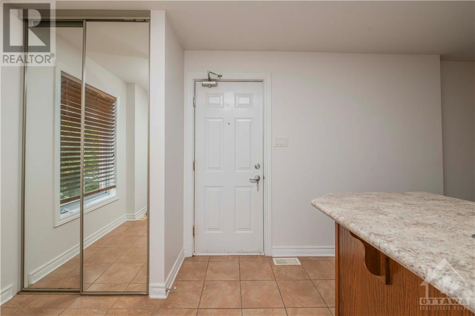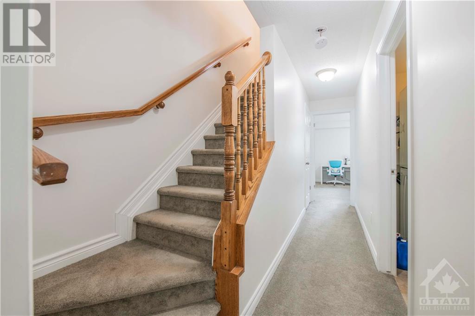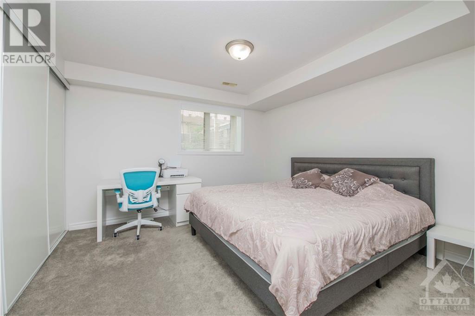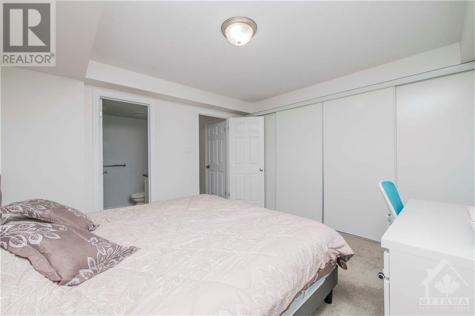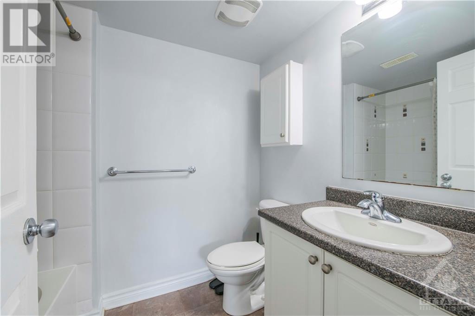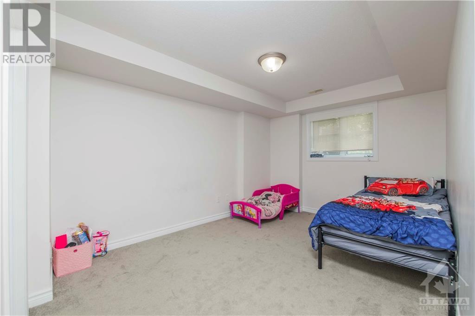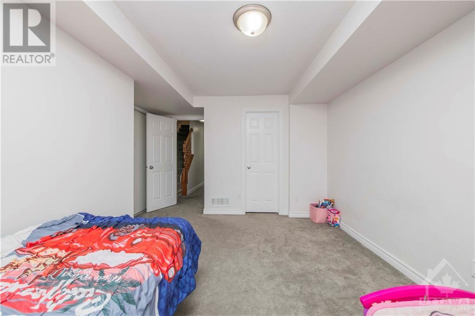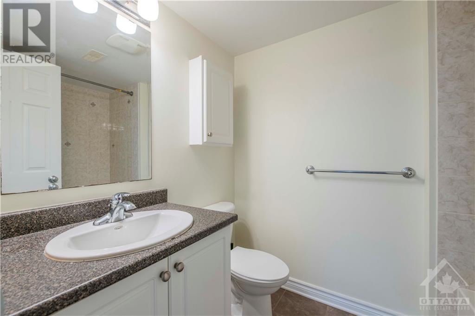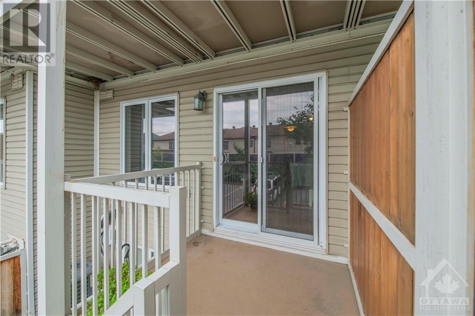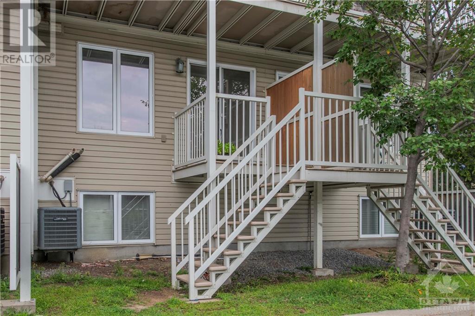722 Chapman Mills Drive Unit#a Ottawa, Ontario K2J 3V2
$405,000Maintenance, Landscaping, Property Management, Caretaker, Other, See Remarks, Reserve Fund Contributions
$336.60 Monthly
Maintenance, Landscaping, Property Management, Caretaker, Other, See Remarks, Reserve Fund Contributions
$336.60 Monthlyx2 Ensuites! Comfort & convenience come together in this lovely 2 bed, 2.5 bath condo stacked townhome (freshly painted 2022), in the heart of friendly Barrhaven. Within this fine unit, enjoy a spacious living/dining area featuring new laminate floors (2022) with plenty of natural light to enjoy. The kitchen is perfect with lots of cupboard space and an eat-in area as well! Equipped with all new appliances (2022). Two bedrooms each have their own 4 pc ensuite, in-unit laundry, parking space ... this is a must see! (id:50886)
Property Details
| MLS® Number | 1379895 |
| Property Type | Single Family |
| Neigbourhood | Chapman Mills |
| AmenitiesNearBy | Golf Nearby, Public Transit, Shopping |
| CommunityFeatures | Pets Allowed With Restrictions |
| ParkingSpaceTotal | 1 |
Building
| BathroomTotal | 3 |
| BedroomsBelowGround | 2 |
| BedroomsTotal | 2 |
| Amenities | Laundry - In Suite |
| Appliances | Refrigerator, Dishwasher, Dryer, Hood Fan, Microwave, Stove, Washer |
| BasementDevelopment | Finished |
| BasementType | Full (finished) |
| ConstructedDate | 2011 |
| ConstructionStyleAttachment | Stacked |
| CoolingType | Central Air Conditioning |
| ExteriorFinish | Stone, Brick, Siding |
| FlooringType | Wall-to-wall Carpet, Laminate, Tile |
| FoundationType | Poured Concrete |
| HalfBathTotal | 1 |
| HeatingFuel | Natural Gas |
| HeatingType | Forced Air |
| StoriesTotal | 2 |
| Type | House |
| UtilityWater | Municipal Water |
Parking
| Surfaced |
Land
| AccessType | Highway Access |
| Acreage | No |
| LandAmenities | Golf Nearby, Public Transit, Shopping |
| Sewer | Municipal Sewage System |
| ZoningDescription | Residential |
Rooms
| Level | Type | Length | Width | Dimensions |
|---|---|---|---|---|
| Basement | Primary Bedroom | 11'11" x 11'10" | ||
| Basement | 4pc Ensuite Bath | Measurements not available | ||
| Basement | Bedroom | 13'7" x 9'10" | ||
| Basement | 4pc Ensuite Bath | Measurements not available | ||
| Basement | Laundry Room | Measurements not available | ||
| Main Level | Kitchen | 10'2" x 9'10" | ||
| Main Level | Eating Area | 8'2" x 7'11" | ||
| Main Level | Dining Room | 10'6" x 8'7" | ||
| Main Level | Living Room | 14'0" x 13'2" | ||
| Main Level | 2pc Bathroom | Measurements not available |
https://www.realtor.ca/real-estate/26689589/722-chapman-mills-drive-unita-ottawa-chapman-mills
Interested?
Contact us for more information
Spencer Cudney
Salesperson
1723 Carling Avenue, Suite 1
Ottawa, Ontario K2A 1C8
Elizabeth Stewart
Salesperson
1723 Carling Avenue, Suite 1
Ottawa, Ontario K2A 1C8

