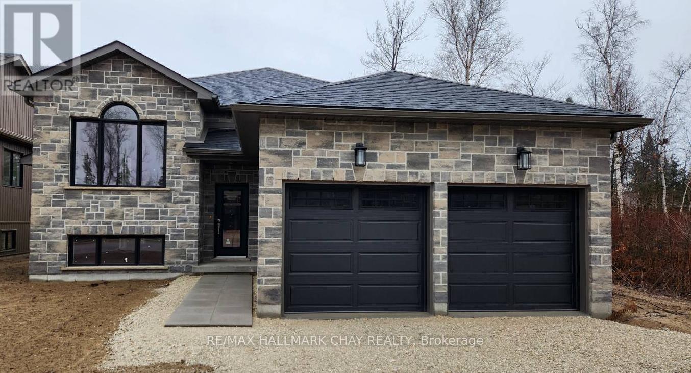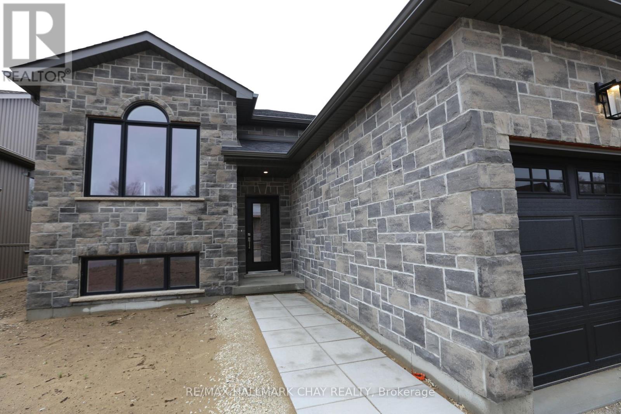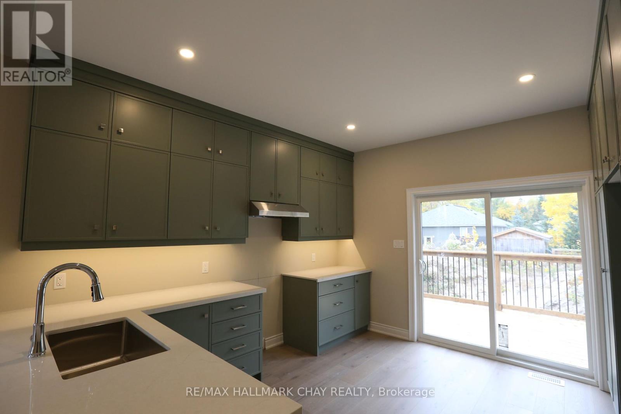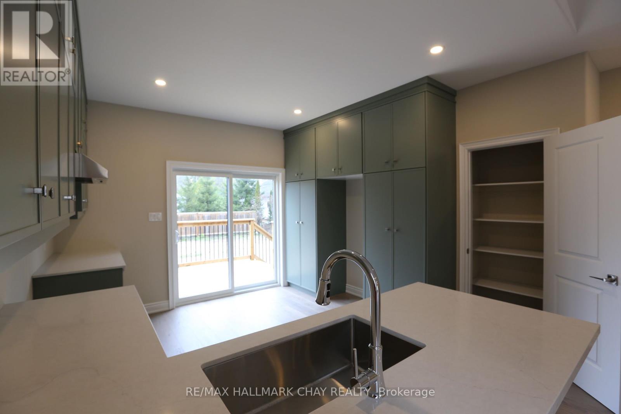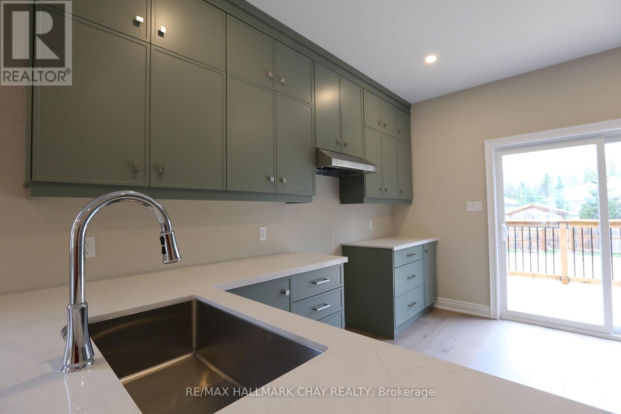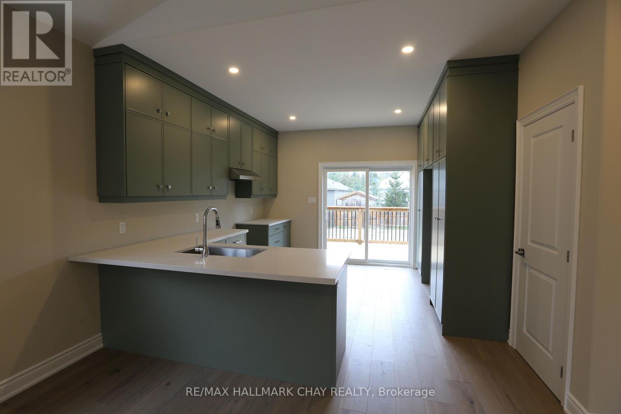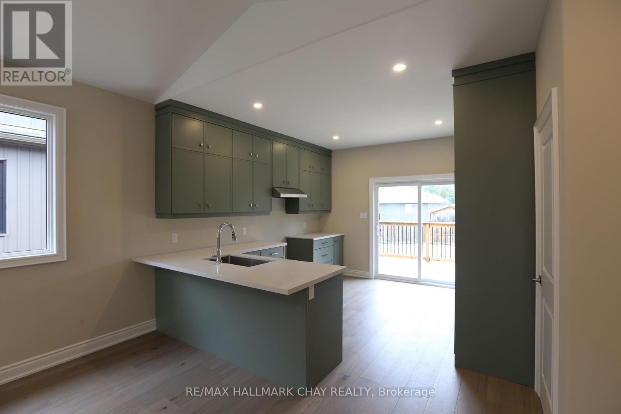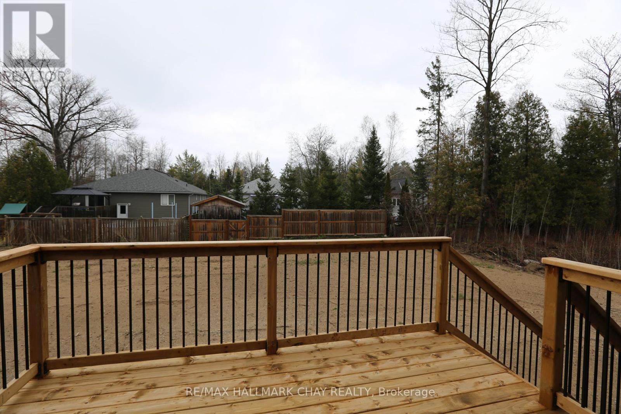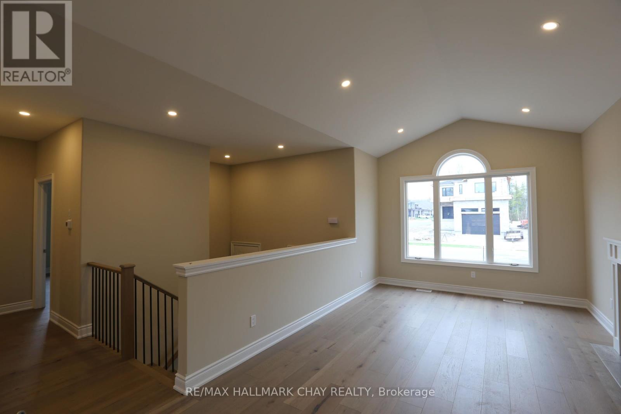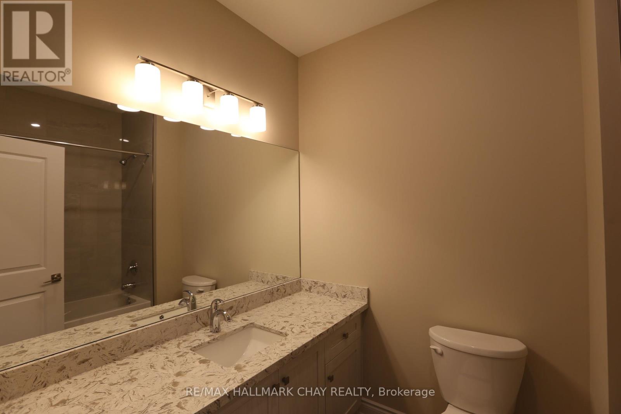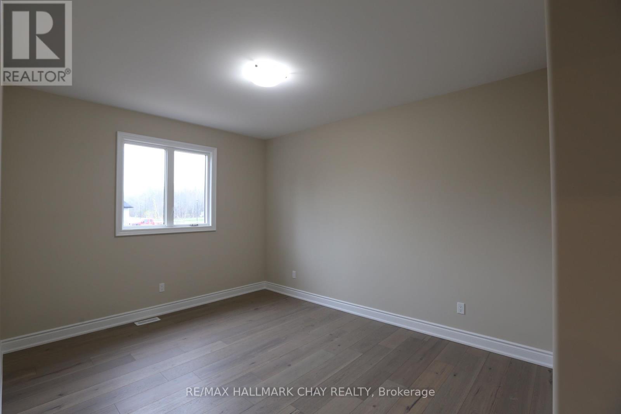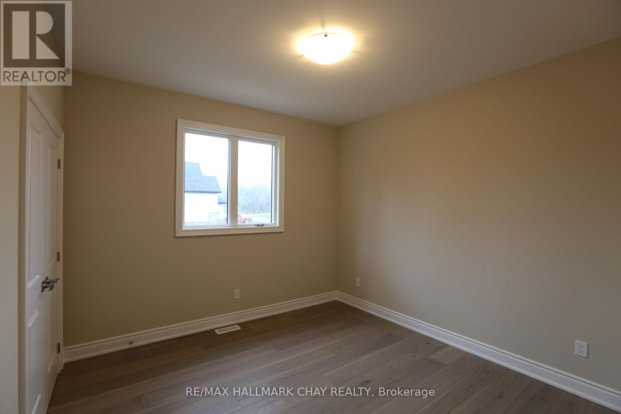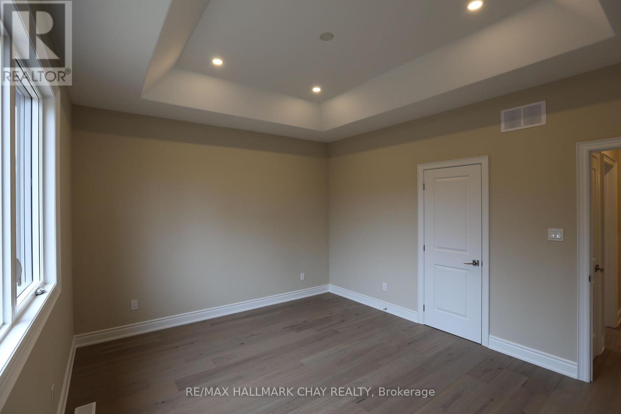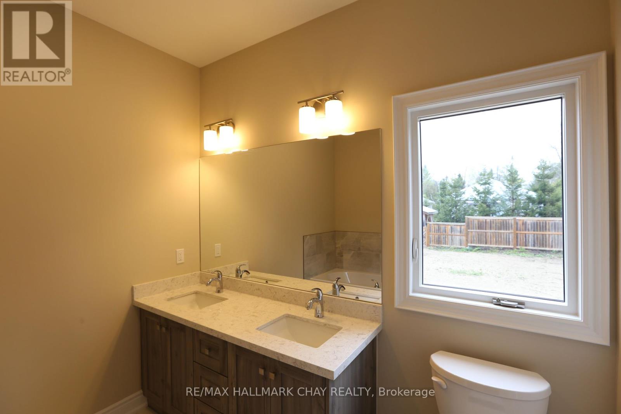292 Robinson Road Wasaga Beach, Ontario L9Z 3A3
$899,900
Brand new custom home within walking distance to beautiful Wasaga Beach. Open concept living room with cathedral ceilings and a gas fireplace. Stone surfaces in the kitchen and bathrooms, upgraded hardwood floors and 9-foot ceilings throughout. Primary bedroom with high tray ceiling and ensuite. The unfinished basement has large above grade windows. Great location on a desirable street with a private backyard and a large deck. This home is a short walk to the beach and a short drive to Collingwood and The Blue Mountains offering year round entertainment. (id:50886)
Property Details
| MLS® Number | S8237792 |
| Property Type | Single Family |
| Community Name | Wasaga Beach |
| Parking Space Total | 4 |
Building
| Bathroom Total | 2 |
| Bedrooms Above Ground | 3 |
| Bedrooms Total | 3 |
| Appliances | Water Heater |
| Architectural Style | Raised Bungalow |
| Basement Development | Unfinished |
| Basement Type | N/a (unfinished) |
| Construction Style Attachment | Detached |
| Exterior Finish | Stone, Vinyl Siding |
| Fireplace Present | Yes |
| Foundation Type | Concrete |
| Heating Fuel | Natural Gas |
| Heating Type | Forced Air |
| Stories Total | 1 |
| Size Interior | 1,500 - 2,000 Ft2 |
| Type | House |
| Utility Water | Municipal Water |
Parking
| Attached Garage |
Land
| Acreage | No |
| Sewer | Sanitary Sewer |
| Size Depth | 149 Ft |
| Size Frontage | 50 Ft |
| Size Irregular | 50 X 149 Ft |
| Size Total Text | 50 X 149 Ft |
Rooms
| Level | Type | Length | Width | Dimensions |
|---|---|---|---|---|
| Main Level | Primary Bedroom | 4.45 m | 3.78 m | 4.45 m x 3.78 m |
| Main Level | Bedroom 2 | 3.41 m | 3.41 m | 3.41 m x 3.41 m |
| Main Level | Bedroom 3 | 3.35 m | 4.15 m | 3.35 m x 4.15 m |
| Main Level | Kitchen | 3.78 m | 3.84 m | 3.78 m x 3.84 m |
| Main Level | Living Room | 3.35 m | 5.6 m | 3.35 m x 5.6 m |
| Main Level | Dining Room | 4.33 m | 3.29 m | 4.33 m x 3.29 m |
| Main Level | Bathroom | 2.62 m | 2.62 m | 2.62 m x 2.62 m |
| Main Level | Bathroom | 1.83 m | 2.68 m | 1.83 m x 2.68 m |
https://www.realtor.ca/real-estate/26756961/292-robinson-road-wasaga-beach-wasaga-beach
Contact Us
Contact us for more information
Mallory Stapley
Salesperson
218 Bayfield St, 100078 & 100431
Barrie, Ontario L4M 3B6
(705) 722-7100
(705) 722-5246
www.remaxchay.com/

