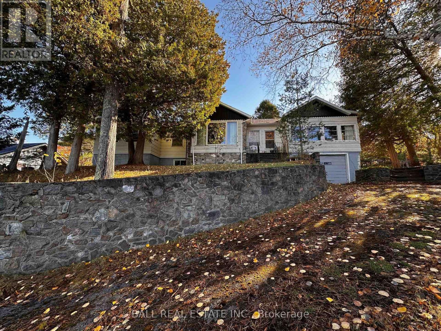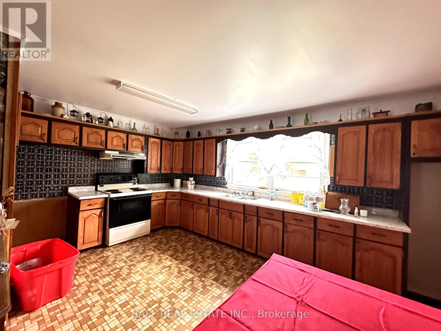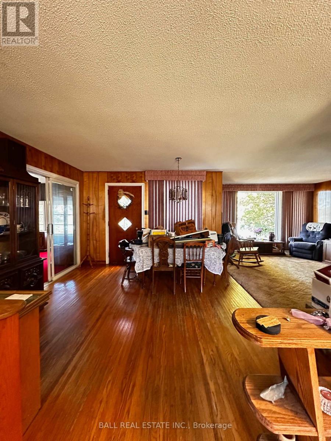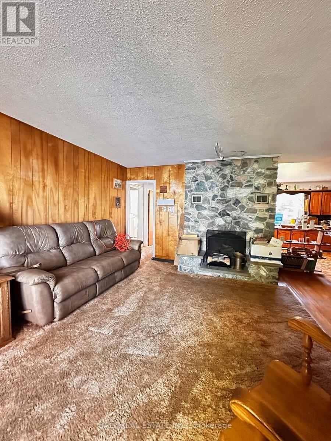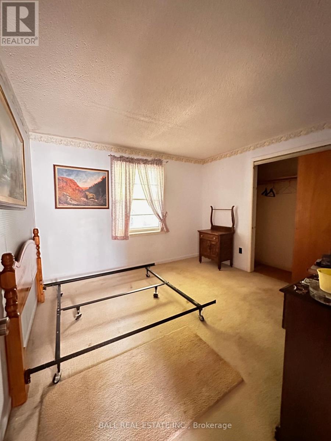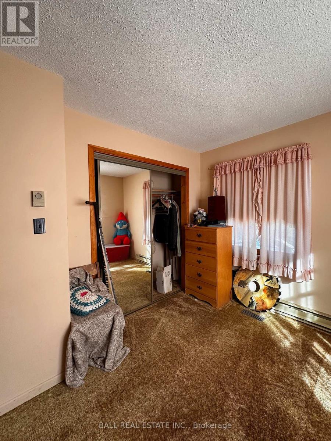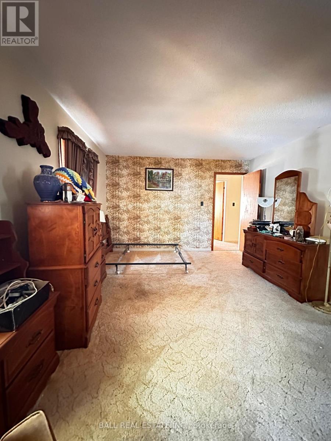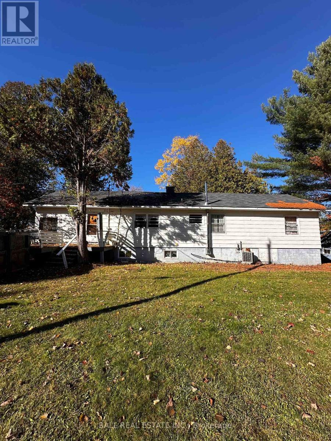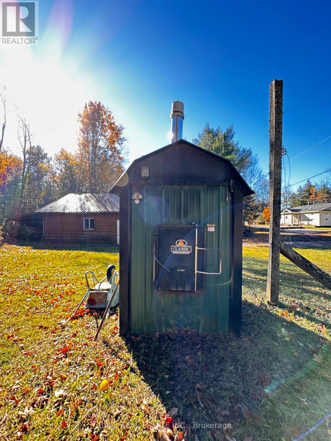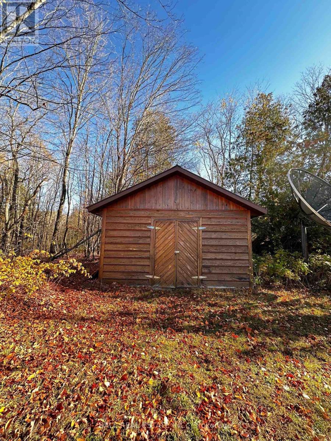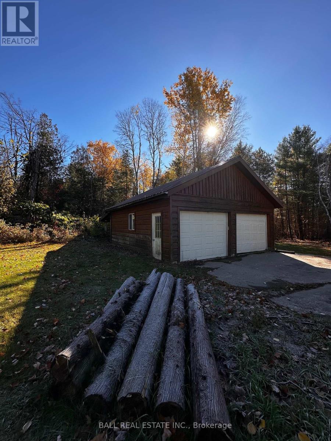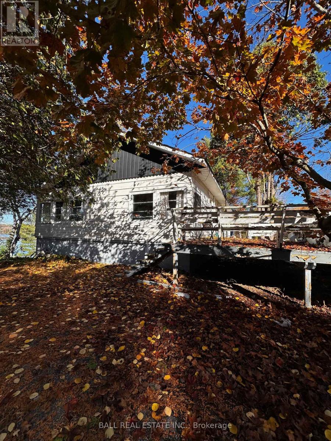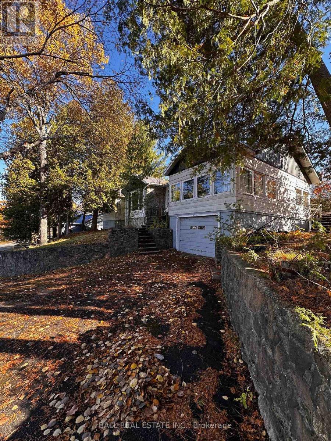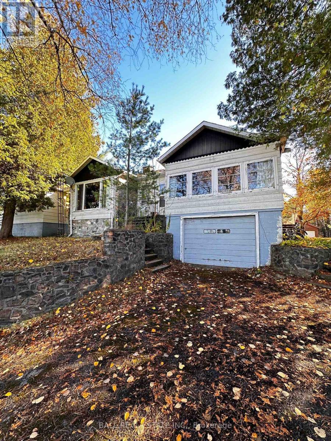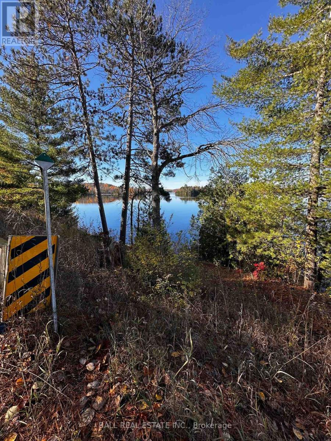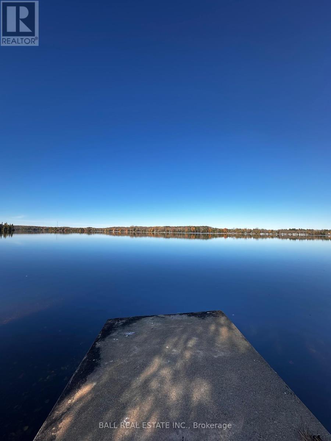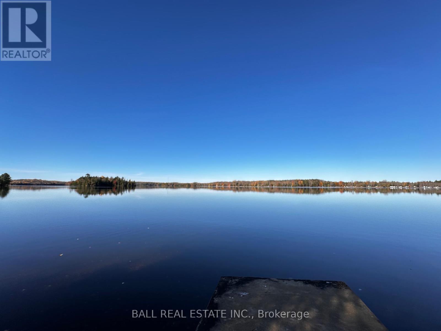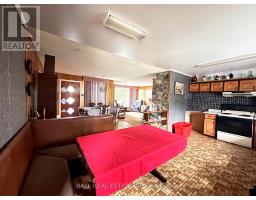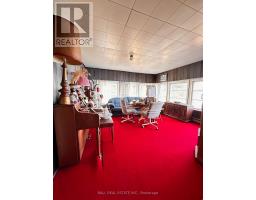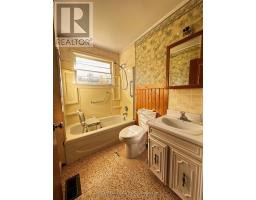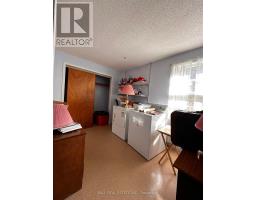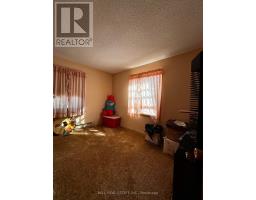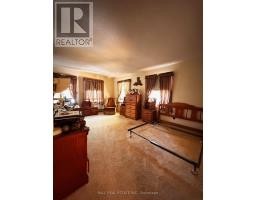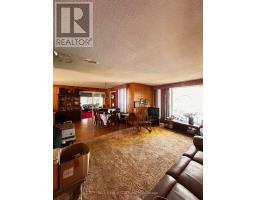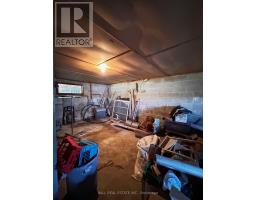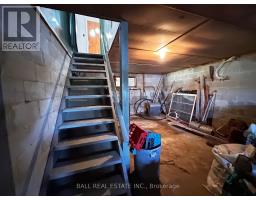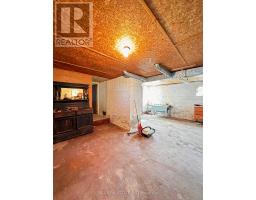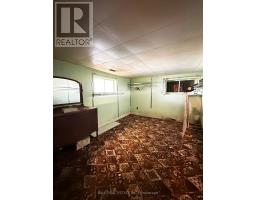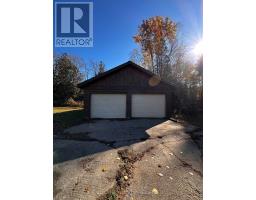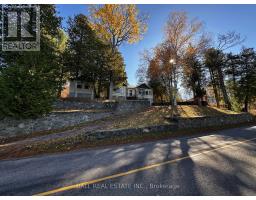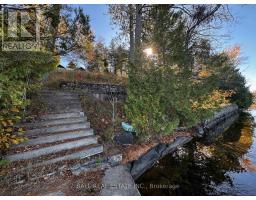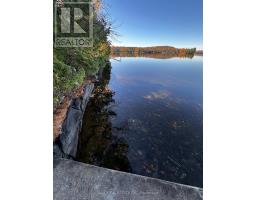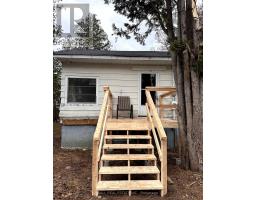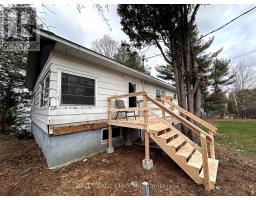31 Embury Lane Wollaston, Ontario K0L 1P0
5 Bedroom
1 Bathroom
Bungalow
Forced Air
$650,000
Wollaston Lake- Estate Sale! Perched on 1.6 acres is this 4 season cottage/home boasting 5 bedrooms, 1 bath and large open kitchen and living room. Absolutely stunning western view of Wollaston Lake. This property also includes a 2 car garage , large drive shed and paved driveway. Roof(2017) Wood/oil furnace(2014) Half hour drive to Bancroft, 4 minutes to Coe Hill and a short walk to Bear Ridge Campground. Property is being sold in 'as is' condition (id:50886)
Property Details
| MLS® Number | X8260216 |
| Property Type | Single Family |
| AmenitiesNearBy | Beach, Schools |
| CommunityFeatures | Community Centre |
| ParkingSpaceTotal | 6 |
| Structure | Workshop |
Building
| BathroomTotal | 1 |
| BedroomsAboveGround | 5 |
| BedroomsTotal | 5 |
| ArchitecturalStyle | Bungalow |
| BasementFeatures | Walk Out |
| BasementType | Partial |
| ConstructionStyleAttachment | Detached |
| FoundationType | Block |
| HeatingFuel | Oil |
| HeatingType | Forced Air |
| StoriesTotal | 1 |
| Type | House |
Parking
| Detached Garage |
Land
| Acreage | No |
| LandAmenities | Beach, Schools |
| Sewer | Septic System |
| SizeDepth | 221 Ft |
| SizeFrontage | 150 Ft |
| SizeIrregular | 150 X 221 Ft |
| SizeTotalText | 150 X 221 Ft |
| ZoningDescription | Residential |
Rooms
| Level | Type | Length | Width | Dimensions |
|---|---|---|---|---|
| Main Level | Kitchen | 5.55 m | 3.05 m | 5.55 m x 3.05 m |
| Main Level | Dining Room | 3.66 m | 3.78 m | 3.66 m x 3.78 m |
| Main Level | Living Room | 3.69 m | 5.39 m | 3.69 m x 5.39 m |
| Main Level | Bedroom | 2.47 m | 3.6 m | 2.47 m x 3.6 m |
| Main Level | Bedroom 3 | 2.83 m | 3.66 m | 2.83 m x 3.66 m |
| Main Level | Sunroom | 4.51 m | 2.77 m | 4.51 m x 2.77 m |
| Other | Bedroom 2 | 3.35 m | 3.32 m | 3.35 m x 3.32 m |
| Other | Bedroom 4 | 3.66 m | 5.12 m | 3.66 m x 5.12 m |
| Other | Bedroom 5 | 4.51 m | 2.77 m | 4.51 m x 2.77 m |
https://www.realtor.ca/real-estate/26785636/31-embury-lane-wollaston
Interested?
Contact us for more information
Dawn Armstrong
Salesperson
Ball Real Estate Inc.
127 Burleigh Street
Apsley, Ontario
127 Burleigh Street
Apsley, Ontario

