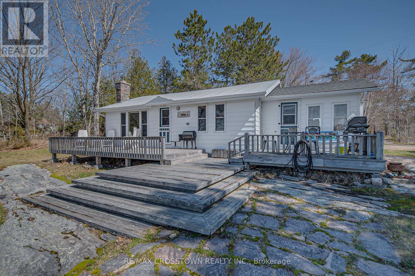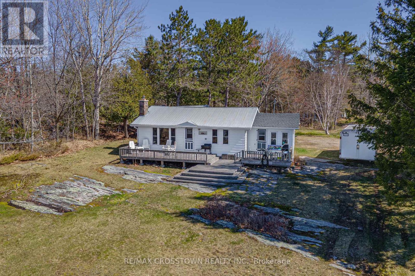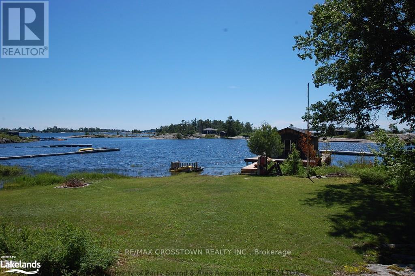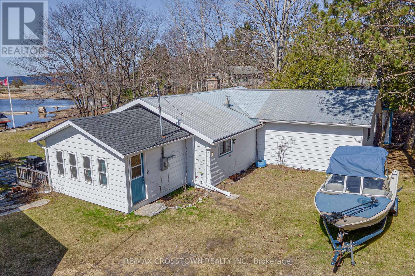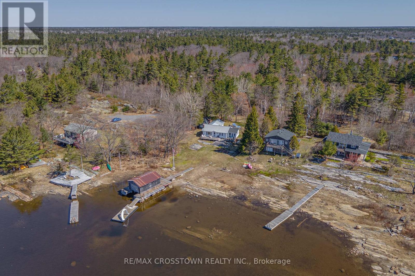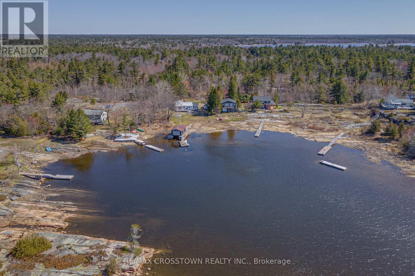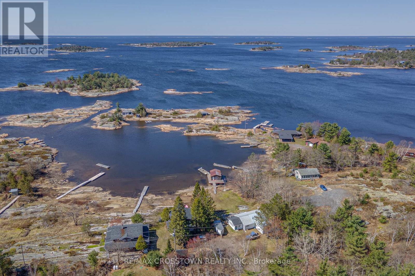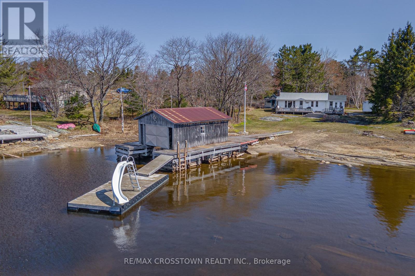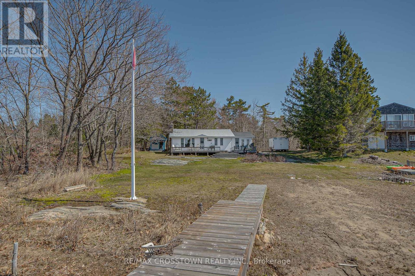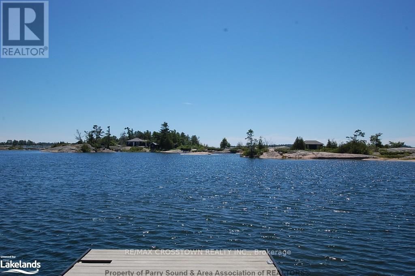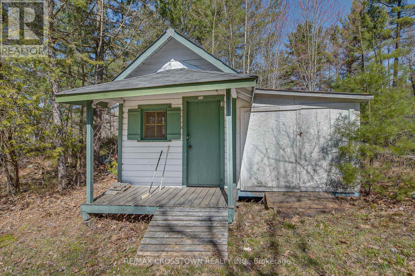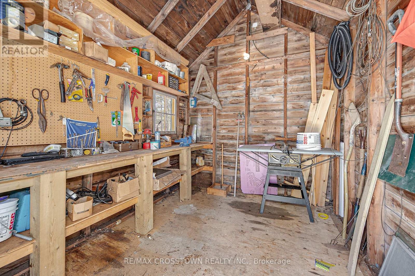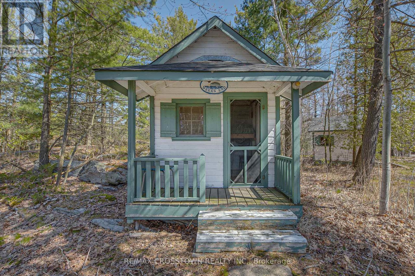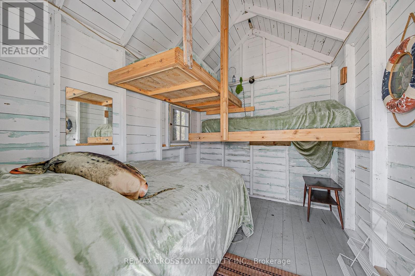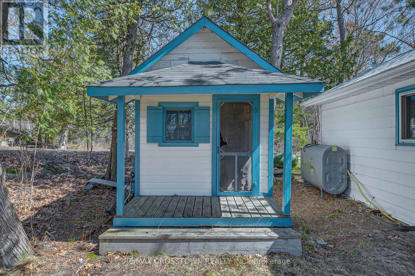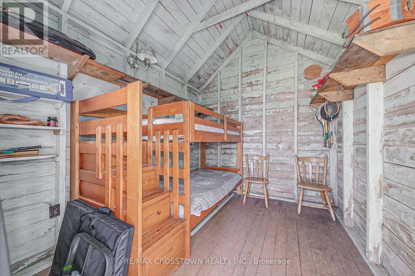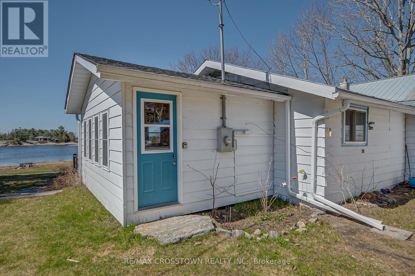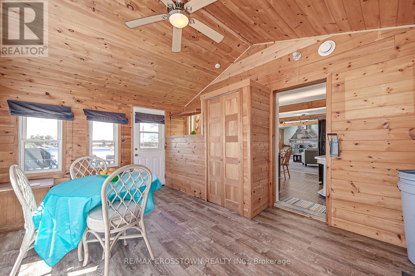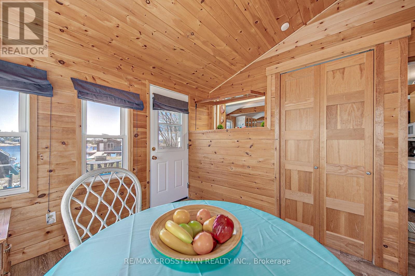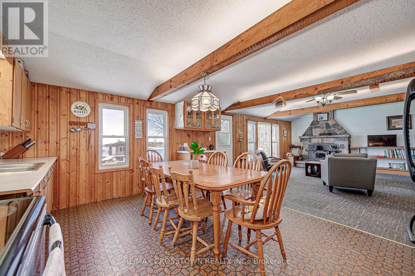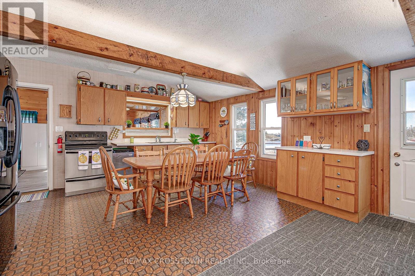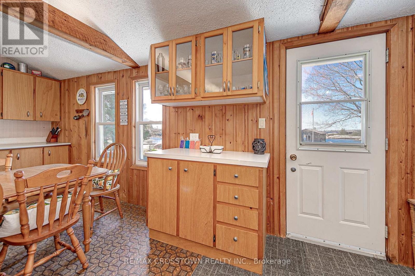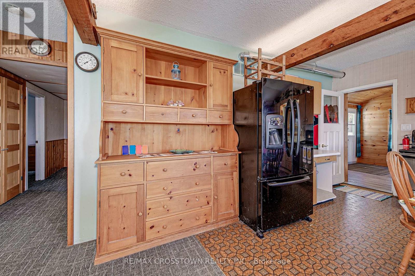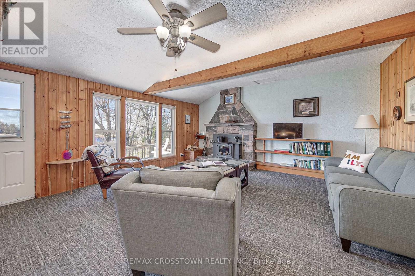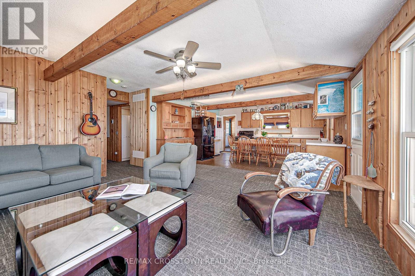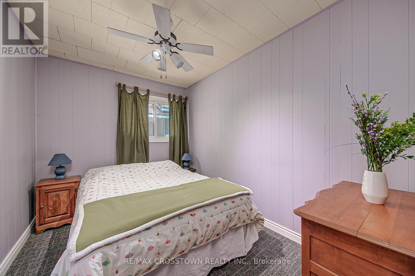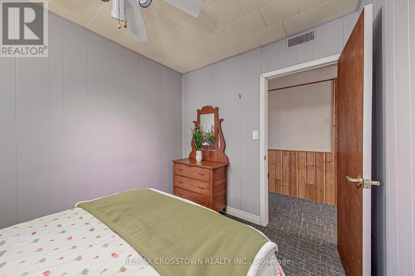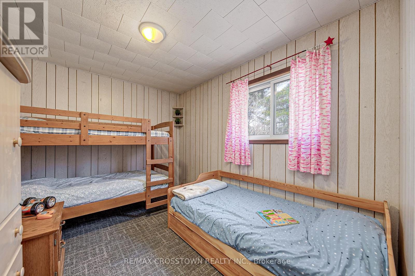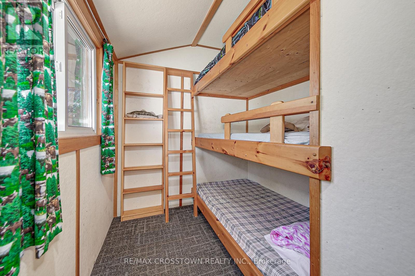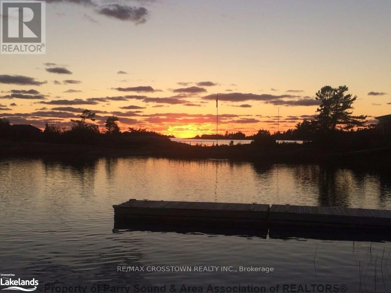5 Forsyth's Road Carling, Ontario P0G 1G0
3 Bedroom
1 Bathroom
Bungalow
Fireplace
Forced Air
$899,900
FAMILY TRADITIONS ARE MADE HERE!! Located right on Georgian Bay, you'll have difficulty deciding whether to go fishing, relax on your water-facing deck, or jump in the water and swim! This year-round cottage is well suited for the whole family - with lots of room for guests. **** EXTRAS **** Two bunkies, a work shed, a metal garage, and boat house on the water are all included in this amazing property. (id:50886)
Property Details
| MLS® Number | X8275036 |
| Property Type | Single Family |
| AmenitiesNearBy | Beach, Marina, Park |
| Features | Country Residential |
| ParkingSpaceTotal | 8 |
| Structure | Workshop, Workshop, Boathouse, Boathouse |
| ViewType | View, Direct Water View |
Building
| BathroomTotal | 1 |
| BedroomsAboveGround | 3 |
| BedroomsTotal | 3 |
| Appliances | Furniture, Window Coverings |
| ArchitecturalStyle | Bungalow |
| BasementType | Crawl Space, Crawl Space |
| ExteriorFinish | Aluminum Siding |
| FireplacePresent | Yes |
| FoundationType | Block |
| HeatingFuel | Propane |
| HeatingType | Forced Air |
| StoriesTotal | 1 |
| Type | House |
Parking
| Detached Garage | |
| Detached Garage |
Land
| AccessType | Year-round Access |
| Acreage | No |
| LandAmenities | Beach, Marina, Park |
| Sewer | Septic System |
| SizeDepth | 265 Ft |
| SizeFrontage | 135 Ft |
| SizeIrregular | 135 X 265 Ft |
| SizeTotalText | 135 X 265 Ft|1/2 - 1.99 Acres |
| ZoningDescription | 333.1 |
Rooms
| Level | Type | Length | Width | Dimensions |
|---|---|---|---|---|
| Main Level | Mud Room | 4.67 m | 2.84 m | 4.67 m x 2.84 m |
| Main Level | Mud Room | 4.67 m | 2.84 m | 4.67 m x 2.84 m |
| Main Level | Kitchen | 4.8 m | 3.91 m | 4.8 m x 3.91 m |
| Main Level | Kitchen | 4.8 m | 3.91 m | 4.8 m x 3.91 m |
| Main Level | Family Room | 5.89 m | 4.8 m | 5.89 m x 4.8 m |
| Main Level | Primary Bedroom | 4.67 m | 3 m | 4.67 m x 3 m |
| Main Level | Family Room | 5.89 m | 4.8 m | 5.89 m x 4.8 m |
| Main Level | Bedroom 2 | 3.33 m | 2.44 m | 3.33 m x 2.44 m |
| Main Level | Primary Bedroom | 4.67 m | 3 m | 4.67 m x 3 m |
| Main Level | Bedroom 3 | 3.45 m | 2.13 m | 3.45 m x 2.13 m |
| Main Level | Bedroom 2 | 3.33 m | 2.44 m | 3.33 m x 2.44 m |
| Main Level | Bathroom | 2.41 m | 2.01 m | 2.41 m x 2.01 m |
| Main Level | Bedroom 3 | 3.45 m | 2.13 m | 3.45 m x 2.13 m |
| Main Level | Bathroom | 2.41 m | 2.01 m | 2.41 m x 2.01 m |
https://www.realtor.ca/real-estate/26808195/5-forsyths-road-carling
Interested?
Contact us for more information
Krista Birkbeck
Salesperson
RE/MAX Crosstown Realty Inc.
566 Bryne Drive Unit B1, 105880 &105965
Barrie, Ontario L4N 9P6
566 Bryne Drive Unit B1, 105880 &105965
Barrie, Ontario L4N 9P6

