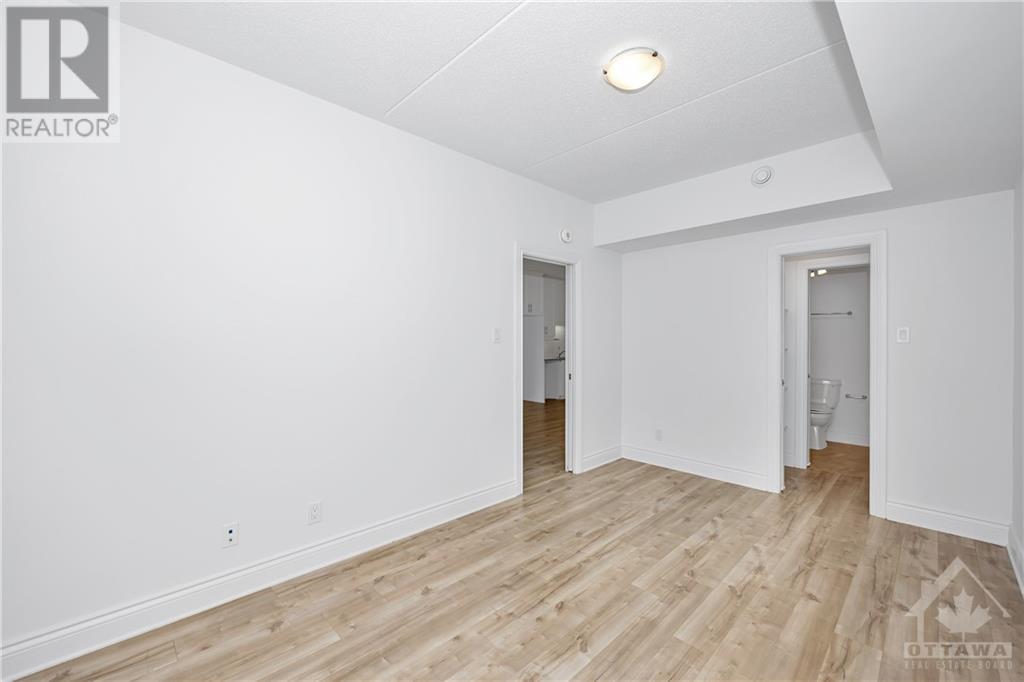310 Montee Outaouais Street Unit#206 Rockland, Ontario K4K 1K7
$450,910Maintenance, Landscaping, Property Management, Waste Removal, Other, See Remarks, Reserve Fund Contributions
$250 Monthly
Maintenance, Landscaping, Property Management, Waste Removal, Other, See Remarks, Reserve Fund Contributions
$250 MonthlyReady to Move in !! Nestled on the prestigious Rockland Golf Course, Domaine du Golf offers breathtaking views. Entirely built with concrete assuring soundproofing throughout, efficient radiant floor heating - these open concept floorplans will amaze you. Lower middle unit, 2 Bedrooms and 2 Baths. Kitchen features cabinets w/ 48" upper cabinets, pots and pans drawers, soft close, quartz counters, extended breakfast bar island, ceramic backsplash and under counter lighting. Primary bedroom includes a beautiful 4pc ensuite w/upgraded quartz countertop. Convenient in-suite laundry. Enjoy your morning coffee on the three-season balcony(20'0"x7'0") with retractable panoramic windows while watching nature. Each unit comes with a storage locker (2'6"x7'0") on the balcony + plenty of storage inside the condo. This condo includes 11K in upgrades. (id:50886)
Property Details
| MLS® Number | 1388087 |
| Property Type | Single Family |
| Neigbourhood | Domaine du Golf |
| AmenitiesNearBy | Golf Nearby, Public Transit, Recreation Nearby, Shopping |
| CommunityFeatures | Adult Oriented, Pets Allowed With Restrictions |
| ParkingSpaceTotal | 1 |
Building
| BathroomTotal | 2 |
| BedroomsAboveGround | 2 |
| BedroomsTotal | 2 |
| Amenities | Laundry - In Suite |
| Appliances | Microwave Range Hood Combo |
| BasementDevelopment | Not Applicable |
| BasementType | None (not Applicable) |
| ConstructedDate | 2024 |
| ConstructionMaterial | Poured Concrete |
| CoolingType | Wall Unit |
| ExteriorFinish | Stone, Siding |
| FlooringType | Laminate, Tile |
| FoundationType | Poured Concrete |
| HeatingFuel | Natural Gas |
| HeatingType | Radiant Heat |
| StoriesTotal | 1 |
| Type | Apartment |
| UtilityWater | Municipal Water |
Parking
| Open | |
| Surfaced | |
| Visitor Parking |
Land
| Acreage | No |
| LandAmenities | Golf Nearby, Public Transit, Recreation Nearby, Shopping |
| Sewer | Municipal Sewage System |
| ZoningDescription | Residential |
Rooms
| Level | Type | Length | Width | Dimensions |
|---|---|---|---|---|
| Main Level | Living Room | 12'5" x 9'0" | ||
| Main Level | Dining Room | 12'5" x 9'0" | ||
| Main Level | Kitchen | 12'8" x 8'4" | ||
| Main Level | 4pc Bathroom | Measurements not available | ||
| Main Level | Laundry Room | Measurements not available | ||
| Main Level | Primary Bedroom | 11'0" x 10'3" | ||
| Main Level | Bedroom | 12'9" x 9'3" | ||
| Main Level | Solarium | 20'0" x 7'0" | ||
| Main Level | Storage | 7'0" x 2'6" | ||
| Main Level | 4pc Ensuite Bath | Measurements not available |
Interested?
Contact us for more information
Angelo Toscano
Salesperson
2316 St. Joseph Blvd.
Ottawa, Ontario K1C 1E8
Judith Laviolette
Broker of Record
2316 St. Joseph Blvd.
Ottawa, Ontario K1C 1E8
Christine Hall
Broker
2316 St. Joseph Blvd.
Ottawa, Ontario K1C 1E8



































