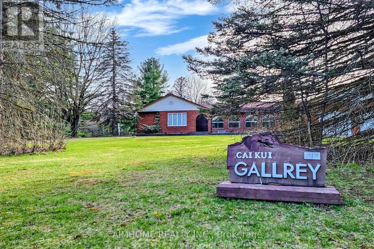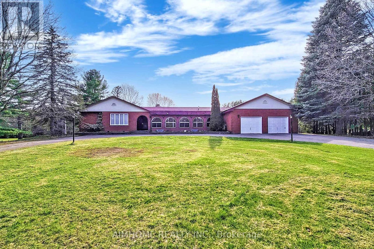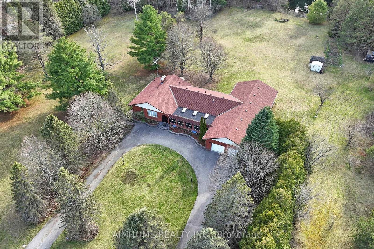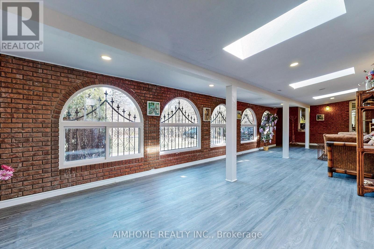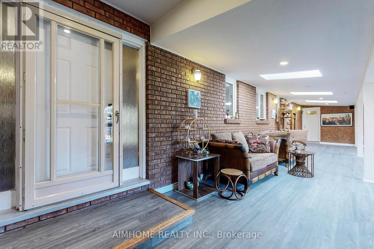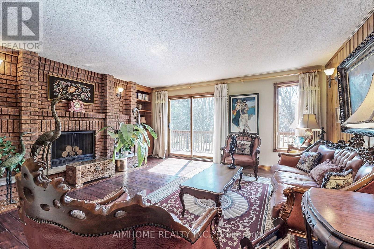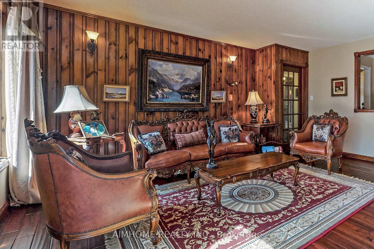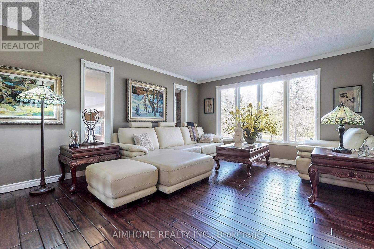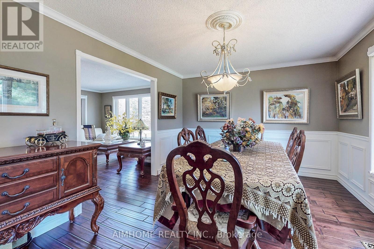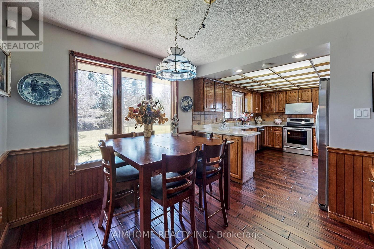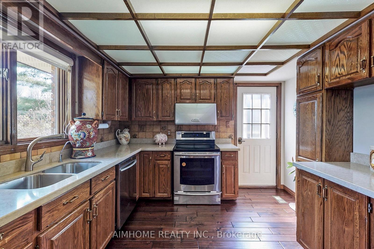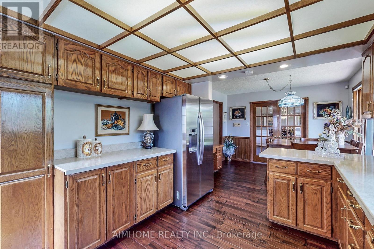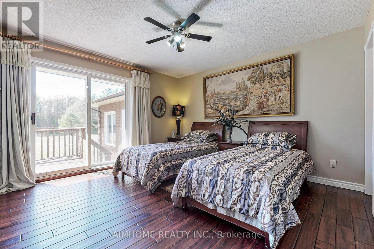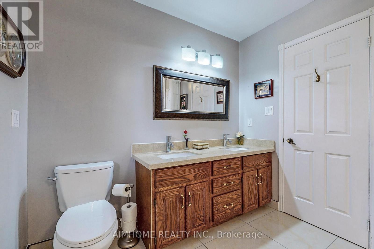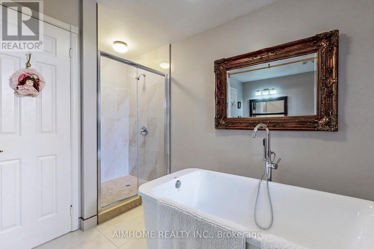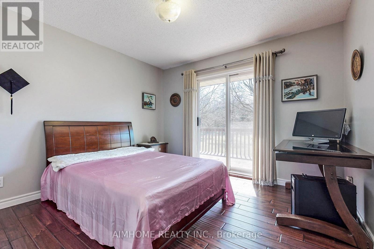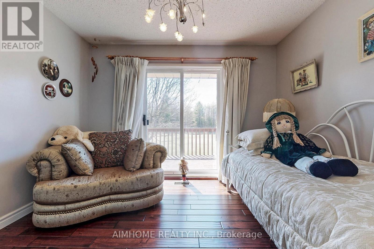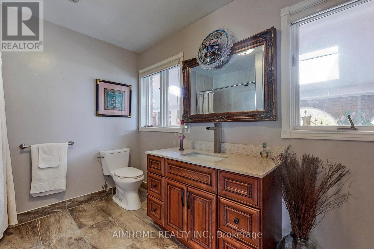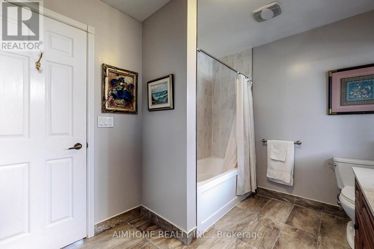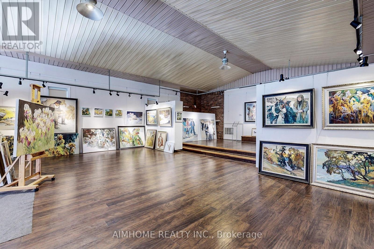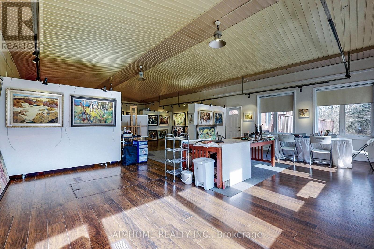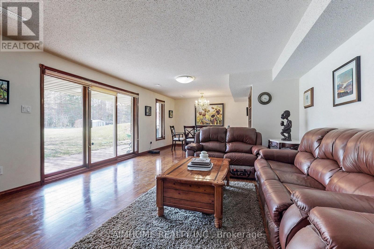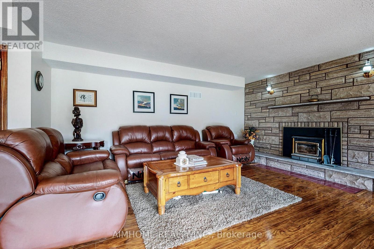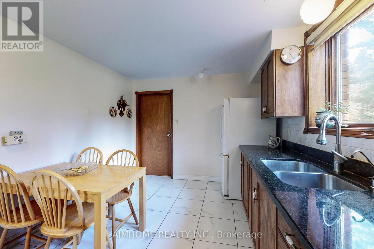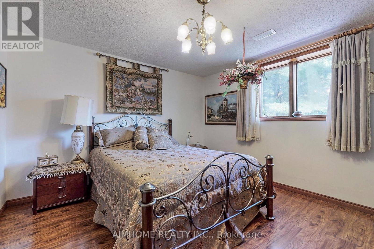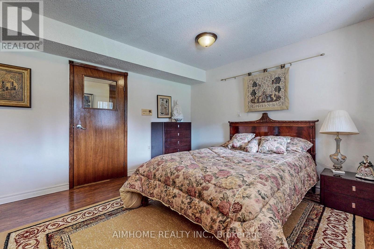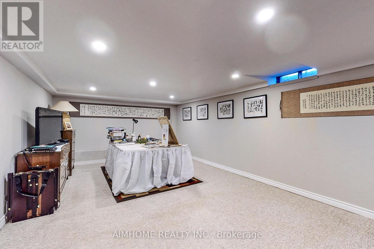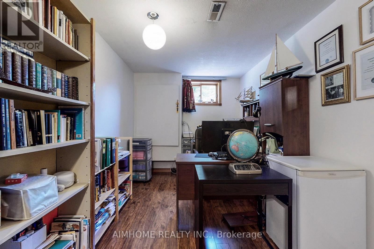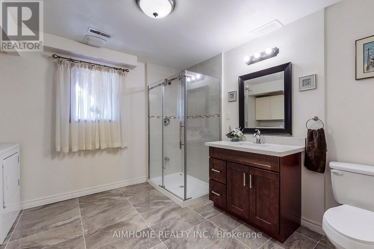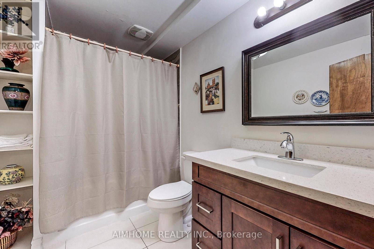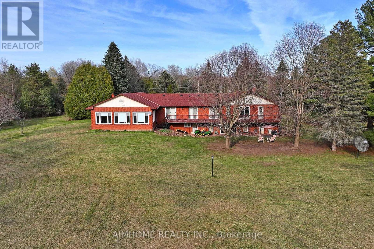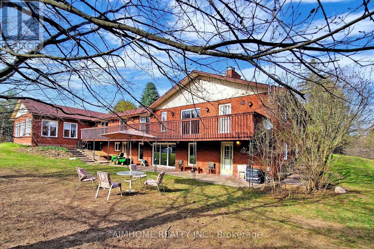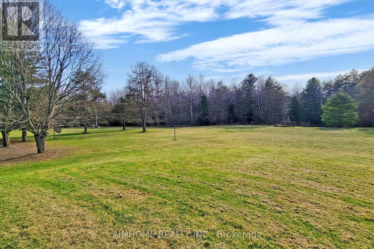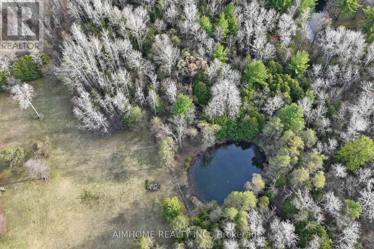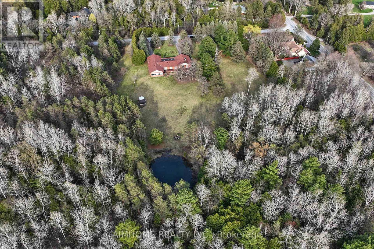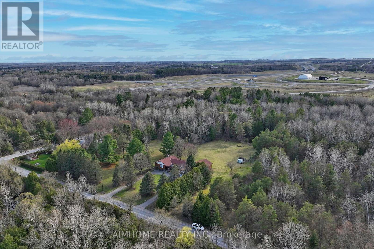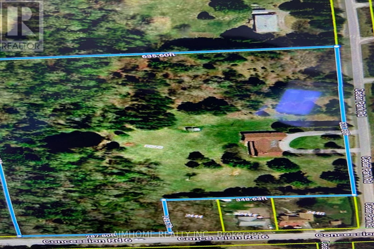6050 Cedar Park Road Clarington (Bowmanville), Ontario L1C 0W6
$2,599,800
Pristine & Private 10-Acre Oasis. A true piece of Paradise! Large Ranch Style Bungalow With $$$ Upgrade for Over 6000 Sq feet Living Space in a Tranquil Natural Area surrounded by matured trees. Walkout Basement straight to Acres of Plain Backyard decorated with Pond , Stream and Woods. Inside is immaculately maintained by an artist family for 17 years and boasts a Massive 1500 Sq Feet Hall use as Gallery . Super bright front Sunroom/ Living Room and Dinning room with Large windows. Neat kitchen with Hardwood cabinet and floor with brand new S.S. Appliances. Elegant family room with traditional wood fireplace. Incredible views of your stunning yard in sunset from kitchen, family room and bedrooms which have access to Deck Corridor. Finished walkout basement with second kitchen and Family area and dinning area. Spacious and immaculate washrooms. Tons of storage options. 2 Mins to Hwy 407 and 12 mins to 401. Enjoy the show in the Art gallary with fresh Summer Smell. **** EXTRAS **** 6 Year Windows In The Exhibition Hall And Front Porch, Two Furnace Aged 5 Years And 7 Year , new Heat Pump, 7 Year Roof Shingles, 2 year New Replaced Life Time Septic Drain Pipe (id:50886)
Property Details
| MLS® Number | E8290498 |
| Property Type | Single Family |
| Community Name | Bowmanville |
| Features | Wooded Area, Country Residential |
| ParkingSpaceTotal | 10 |
Building
| BathroomTotal | 4 |
| BedroomsAboveGround | 4 |
| BedroomsBelowGround | 1 |
| BedroomsTotal | 5 |
| Appliances | Dishwasher, Refrigerator, Stove |
| ArchitecturalStyle | Bungalow |
| BasementDevelopment | Finished |
| BasementFeatures | Walk Out |
| BasementType | N/a (finished) |
| CoolingType | Central Air Conditioning |
| ExteriorFinish | Brick |
| FireplacePresent | Yes |
| FireplaceTotal | 2 |
| FlooringType | Laminate, Hardwood, Vinyl |
| FoundationType | Unknown |
| HeatingFuel | Propane |
| HeatingType | Forced Air |
| StoriesTotal | 1 |
| Type | House |
Parking
| Attached Garage |
Land
| Acreage | Yes |
| Sewer | Septic System |
| SizeFrontage | 622.68 M |
| SizeIrregular | 622.68 X 635.6 Acre ; Back 772.45 Ft |
| SizeTotalText | 622.68 X 635.6 Acre ; Back 772.45 Ft|10 - 24.99 Acres |
| SurfaceWater | Lake/pond |
| ZoningDescription | Rur-res |
Rooms
| Level | Type | Length | Width | Dimensions |
|---|---|---|---|---|
| Lower Level | Kitchen | 14.85 m | 9.88 m | 14.85 m x 9.88 m |
| Lower Level | Family Room | 21.78 m | 14.82 m | 21.78 m x 14.82 m |
| Lower Level | Office | 23.98 m | 10.3 m | 23.98 m x 10.3 m |
| Ground Level | Kitchen | 23.06 m | 11 m | 23.06 m x 11 m |
| Ground Level | Dining Room | 14.1 m | 11 m | 14.1 m x 11 m |
| Ground Level | Living Room | 16.85 m | 13.23 m | 16.85 m x 13.23 m |
| Ground Level | Family Room | 16.72 m | 16.23 m | 16.72 m x 16.23 m |
| Ground Level | Primary Bedroom | 13 m | 12.48 m | 13 m x 12.48 m |
| Ground Level | Bedroom 2 | 11.01 m | 10.7 m | 11.01 m x 10.7 m |
| Ground Level | Bedroom 3 | 11.01 m | 10.7 m | 11.01 m x 10.7 m |
| Ground Level | Media | 50.97 m | 27.47 m | 50.97 m x 27.47 m |
| Ground Level | Foyer | 41.8 m | 13.46 m | 41.8 m x 13.46 m |
Utilities
| Cable | Installed |
https://www.realtor.ca/real-estate/26823365/6050-cedar-park-road-clarington-bowmanville-bowmanville
Interested?
Contact us for more information
Michael Gao
Salesperson
2175 Sheppard Ave E. Suite 106
Toronto, Ontario M2J 1W8

