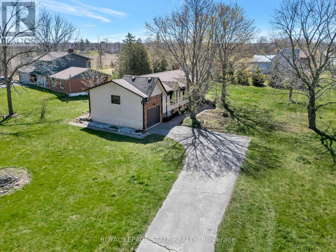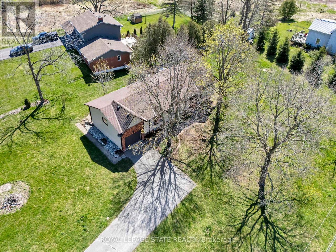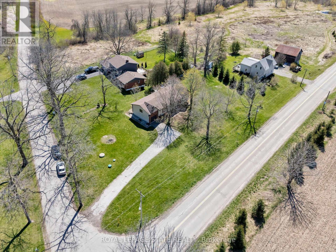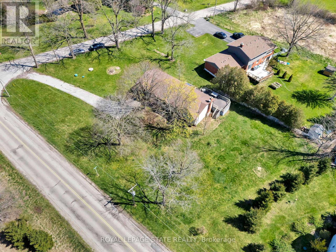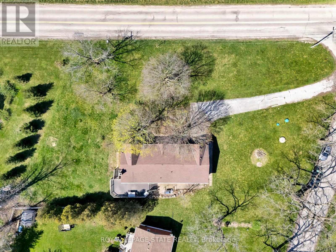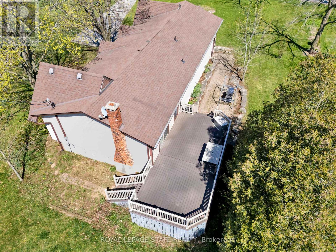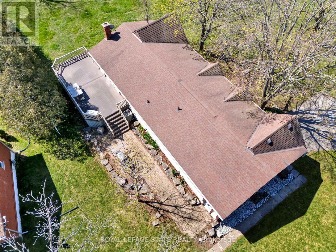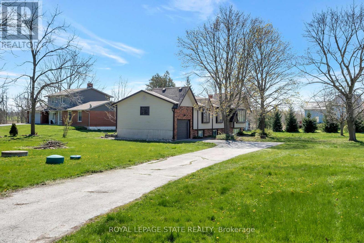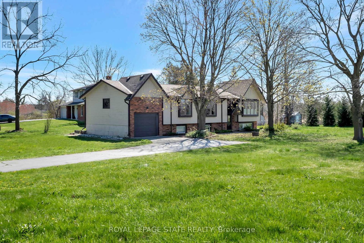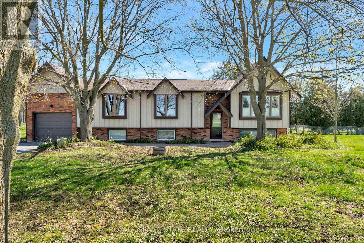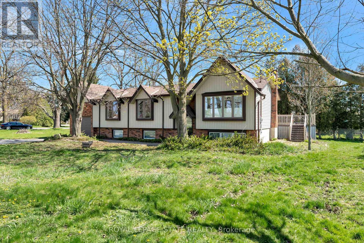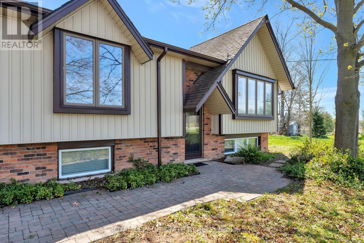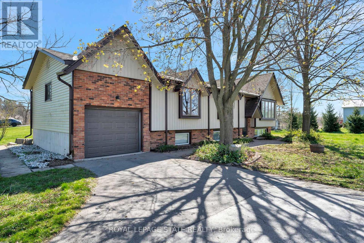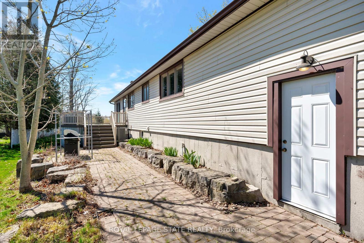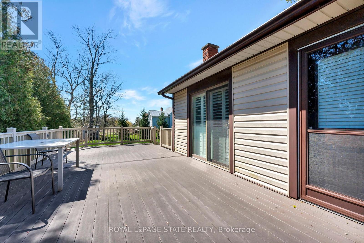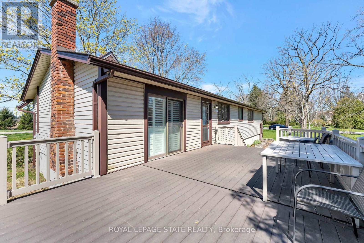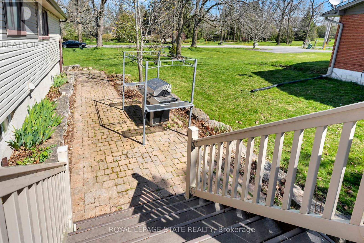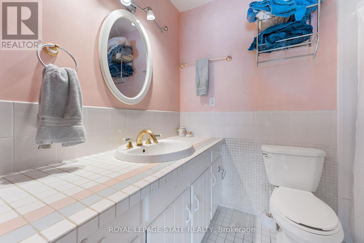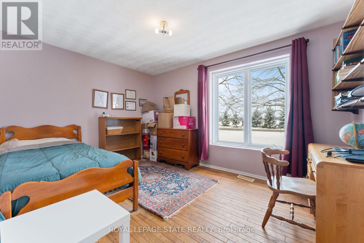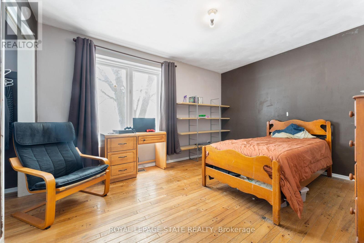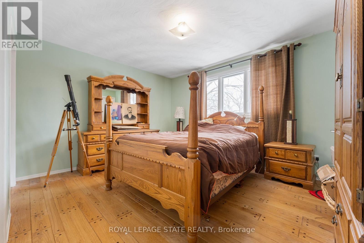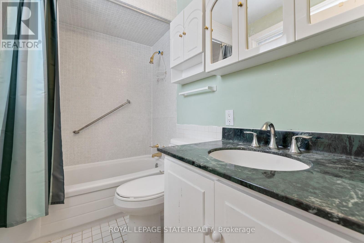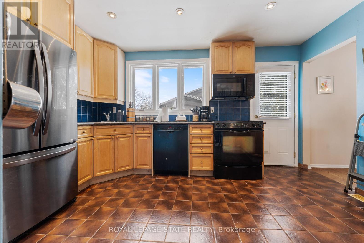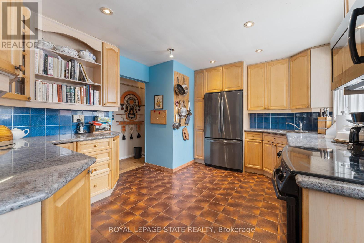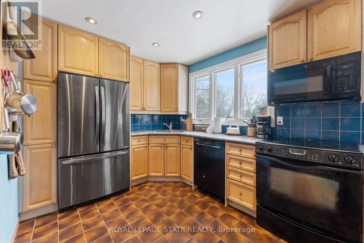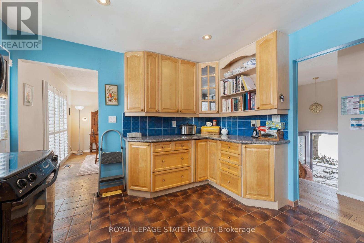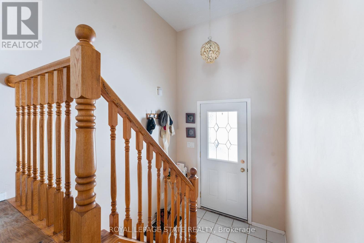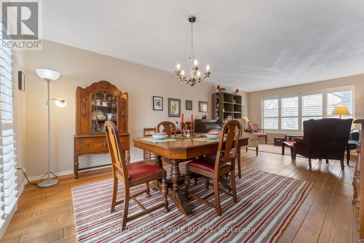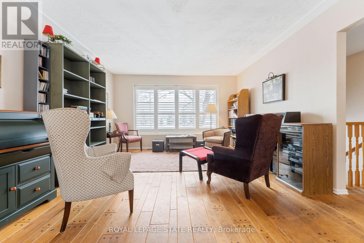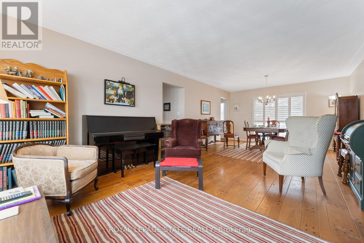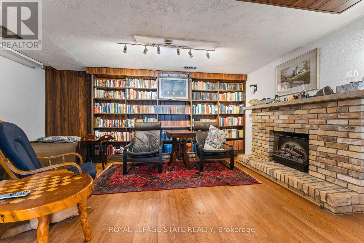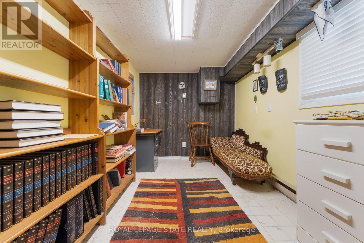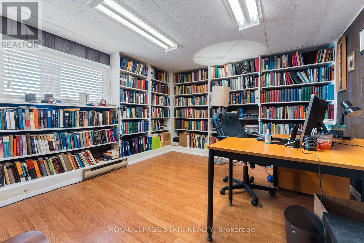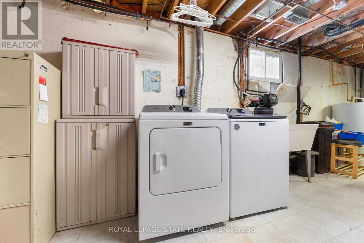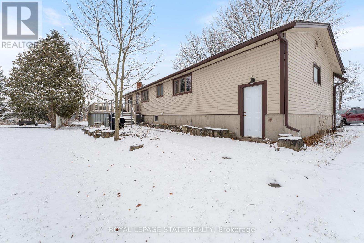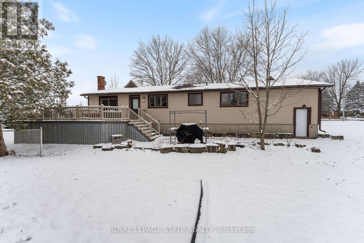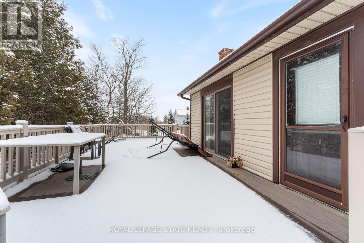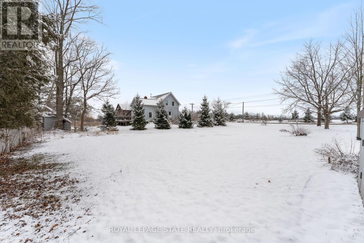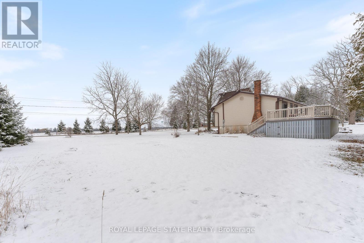560 Westover Road Hamilton, Ontario L9H 5E2
5 Bedroom
2 Bathroom
Bungalow
Fireplace
Central Air Conditioning
Forced Air
$899,900
Don't hesitate to view this great family home located within minutes to many major centers. Features include: hardwood on main floor, 4pc ensuite, furnace approx 2020, 28'x13' trex type deck, California shutters, updated windows, siding & gar door, oak kitchen cabinets, recently laminate flooring in the lower level which includes a fam rm with fireplace & 2 bedrooms. Water supplied by a well & cistern. Beautiful .5 acre lot with interlocking walkway and mature landscaping. Immediate possession is available. (id:50886)
Property Details
| MLS® Number | X8300372 |
| Property Type | Single Family |
| Community Name | Rural Dundas |
| AmenitiesNearBy | Place Of Worship, Schools |
| CommunityFeatures | Community Centre, School Bus |
| ParkingSpaceTotal | 9 |
Building
| BathroomTotal | 2 |
| BedroomsAboveGround | 3 |
| BedroomsBelowGround | 2 |
| BedroomsTotal | 5 |
| Amenities | Fireplace(s) |
| Appliances | Dishwasher, Dryer, Refrigerator, Stove, Washer |
| ArchitecturalStyle | Bungalow |
| BasementDevelopment | Partially Finished |
| BasementType | N/a (partially Finished) |
| ConstructionStyleAttachment | Detached |
| CoolingType | Central Air Conditioning |
| ExteriorFinish | Brick, Vinyl Siding |
| FireplacePresent | Yes |
| FlooringType | Hardwood |
| FoundationType | Block |
| HeatingFuel | Electric |
| HeatingType | Forced Air |
| StoriesTotal | 1 |
| Type | House |
Parking
| Attached Garage |
Land
| Acreage | No |
| LandAmenities | Place Of Worship, Schools |
| Sewer | Septic System |
| SizeDepth | 115 Ft |
| SizeFrontage | 200 Ft |
| SizeIrregular | 200 X 115 Ft |
| SizeTotalText | 200 X 115 Ft |
Rooms
| Level | Type | Length | Width | Dimensions |
|---|---|---|---|---|
| Lower Level | Recreational, Games Room | 5.38 m | 6.86 m | 5.38 m x 6.86 m |
| Lower Level | Bedroom | 4.17 m | 2.26 m | 4.17 m x 2.26 m |
| Lower Level | Bedroom | 4.75 m | 3.43 m | 4.75 m x 3.43 m |
| Lower Level | Utility Room | 4.17 m | 3.28 m | 4.17 m x 3.28 m |
| Main Level | Bathroom | Measurements not available | ||
| Main Level | Dining Room | 3.94 m | 3.56 m | 3.94 m x 3.56 m |
| Main Level | Living Room | 3.94 m | 4.01 m | 3.94 m x 4.01 m |
| Main Level | Kitchen | 4.32 m | 3.4 m | 4.32 m x 3.4 m |
| Main Level | Bathroom | Measurements not available | ||
| Main Level | Bedroom | 3.81 m | 2.95 m | 3.81 m x 2.95 m |
| Main Level | Bedroom | 4.14 m | 2.98 m | 4.14 m x 2.98 m |
| Main Level | Primary Bedroom | 4.27 m | 3.4 m | 4.27 m x 3.4 m |
https://www.realtor.ca/real-estate/26839329/560-westover-road-hamilton-rural-dundas
Interested?
Contact us for more information
Debbie Mitchell
Salesperson
Royal LePage State Realty
1122 Wilson St West #200
Ancaster, Ontario L9G 3K9
1122 Wilson St West #200
Ancaster, Ontario L9G 3K9

