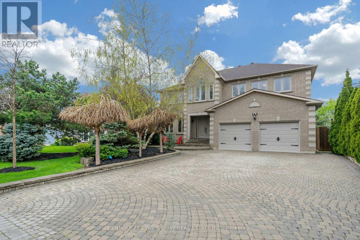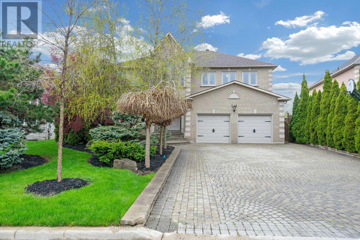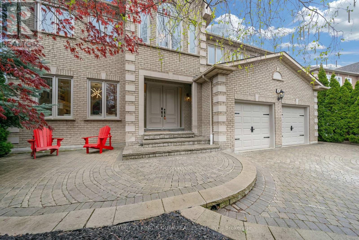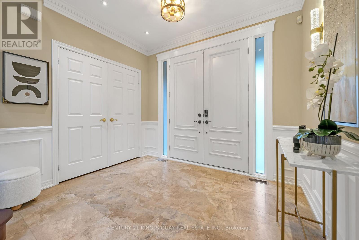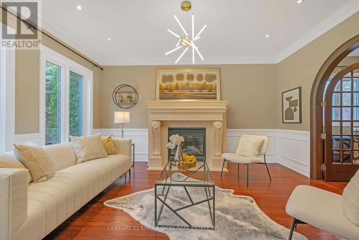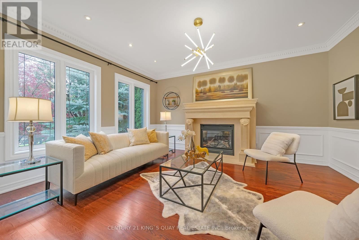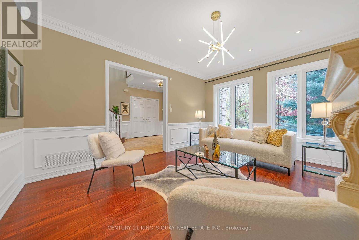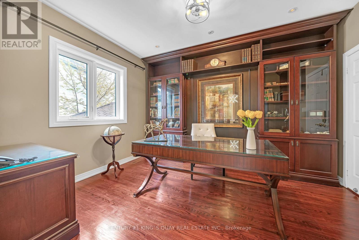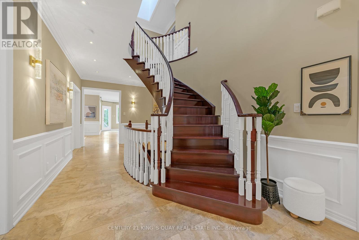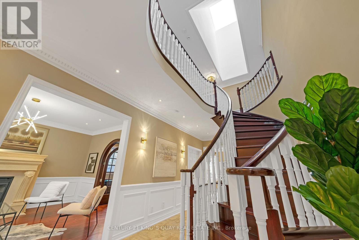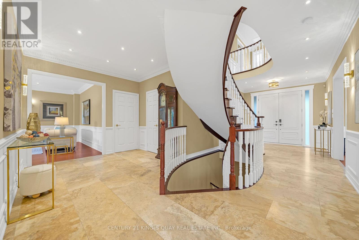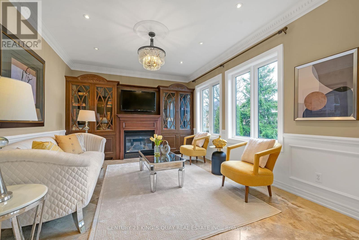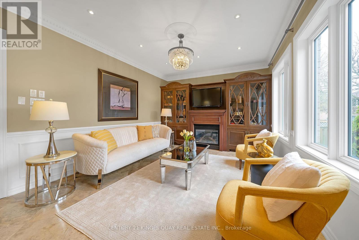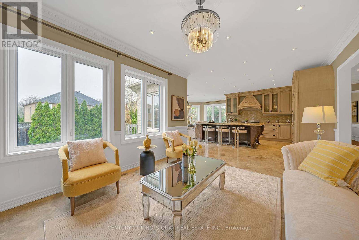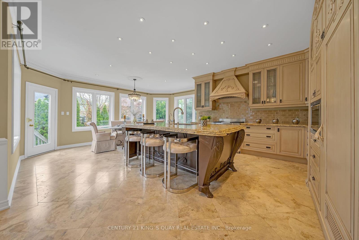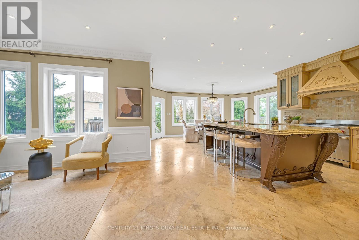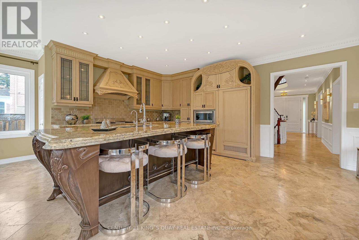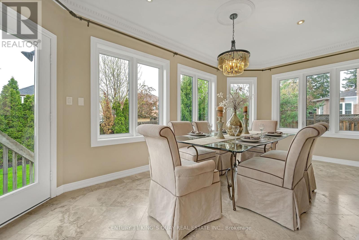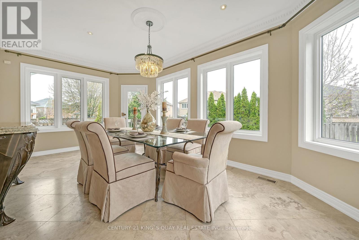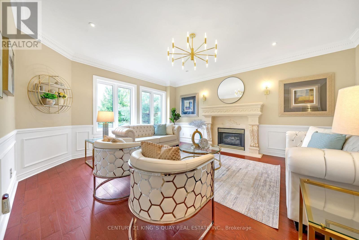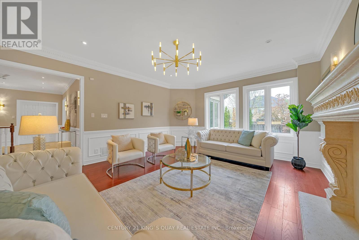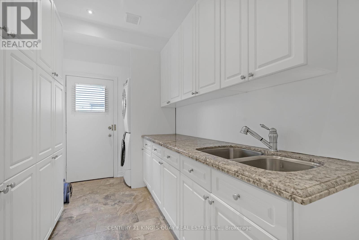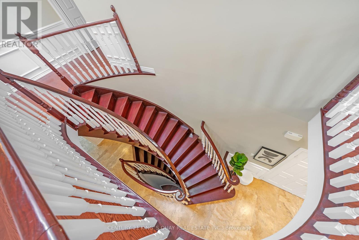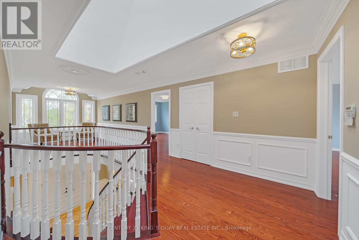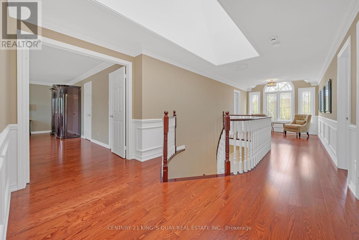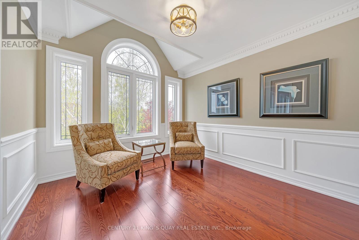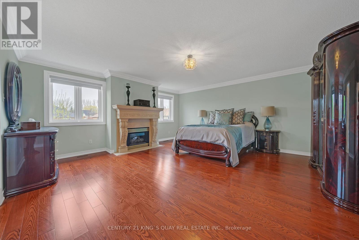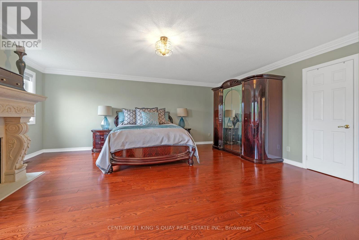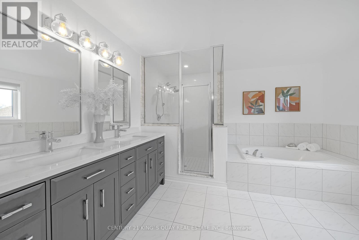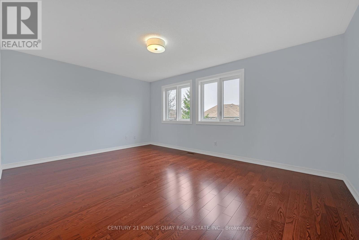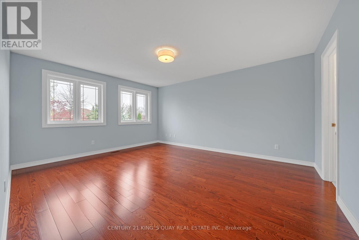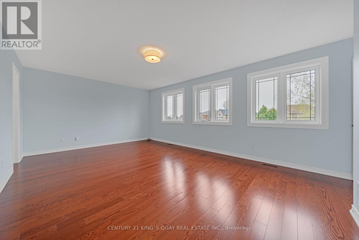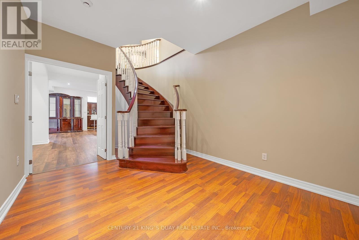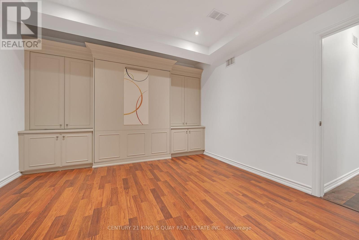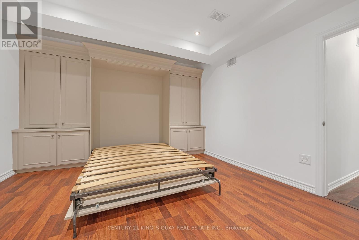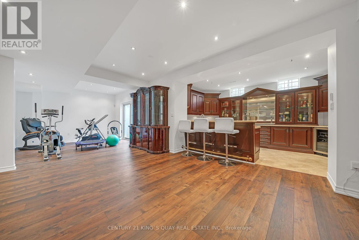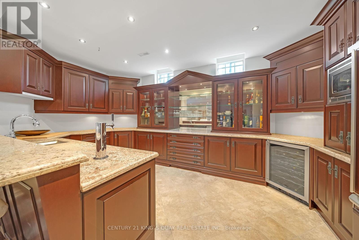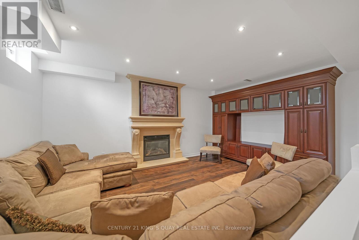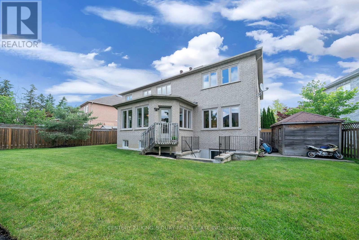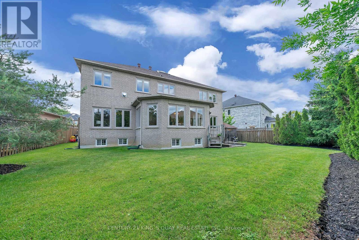30 Duborg Drive Markham (Cachet), Ontario L6C 1R4
$2,998,000
Gorgeous 2 Car garage Detached Home Located In The Prestigious Cachet Community, Over 5000 Sqft Living Space, Located On A Quite Street, No Sidewalk, Driveway Can Park 6 Cars, Special Design and Perfect Interior Renovation, Elegant Decoration, Hardwood Floor Throughout Main 9 feet & Second Floor, Crown Moulding, Custom Built Classical Office, Modern Kitchen, Built-In Appliance, Granite Counter & Island with Sink. O/look Backyard, Nice Skylight, Lots of Natural Light, Primary /Bedroom With Double W/I Closets, Professional Finished 10 Feet Ceiling & Walk-up Basement With Living Room, Bar, Gym Area, Bedroom and Washroom, Top Ranked High Schools, Steps to Public Trans, Parks, Schools, Close to King Square Shopping Centre, T&T Supermarket, Banks, Restaurants, Hwy 404 Hwy 407. All Amenities You Need Nearby! **** EXTRAS **** Original Owner, Customized Request From builder For 10 Ft Ceiling & Walk-up Basement And Extend The Dining Area, Custom Kitchen, Lime Stone Floors, Sub Zero Fridge, Wolf Stove, Granite Counter Tops. 5 Stone Cast Fireplaces. (id:50886)
Property Details
| MLS® Number | N8309018 |
| Property Type | Single Family |
| Community Name | Cachet |
| ParkingSpaceTotal | 8 |
Building
| BathroomTotal | 5 |
| BedroomsAboveGround | 4 |
| BedroomsBelowGround | 1 |
| BedroomsTotal | 5 |
| Appliances | Garage Door Opener Remote(s), Dishwasher, Dryer, Range, Refrigerator, Stove, Washer |
| BasementDevelopment | Finished |
| BasementFeatures | Walk-up |
| BasementType | N/a (finished) |
| ConstructionStyleAttachment | Detached |
| CoolingType | Central Air Conditioning |
| ExteriorFinish | Brick |
| FireplacePresent | Yes |
| FlooringType | Hardwood, Laminate |
| FoundationType | Concrete |
| HalfBathTotal | 1 |
| HeatingFuel | Natural Gas |
| HeatingType | Forced Air |
| StoriesTotal | 2 |
| Type | House |
| UtilityWater | Municipal Water |
Parking
| Attached Garage |
Land
| Acreage | No |
| Sewer | Sanitary Sewer |
| SizeDepth | 112 Ft ,1 In |
| SizeFrontage | 54 Ft |
| SizeIrregular | 54.03 X 112.13 Ft ; 124.31ft X 82.56ft X 112.13ft X 54.03ft |
| SizeTotalText | 54.03 X 112.13 Ft ; 124.31ft X 82.56ft X 112.13ft X 54.03ft |
Rooms
| Level | Type | Length | Width | Dimensions |
|---|---|---|---|---|
| Second Level | Primary Bedroom | 6.88 m | 5.71 m | 6.88 m x 5.71 m |
| Second Level | Bedroom 2 | 6.86 m | 4.03 m | 6.86 m x 4.03 m |
| Second Level | Bedroom 3 | 5.22 m | 3.76 m | 5.22 m x 3.76 m |
| Second Level | Bedroom 4 | 4.85 m | 3.98 m | 4.85 m x 3.98 m |
| Basement | Recreational, Games Room | 1.06 m | 3.98 m | 1.06 m x 3.98 m |
| Basement | Bedroom | 3.72 m | 3.53 m | 3.72 m x 3.53 m |
| Main Level | Living Room | 5.66 m | 4.58 m | 5.66 m x 4.58 m |
| Main Level | Dining Room | 7.03 m | 5.72 m | 7.03 m x 5.72 m |
| Main Level | Kitchen | 7.03 m | 5.72 m | 7.03 m x 5.72 m |
| Main Level | Family Room | 4.86 m | 3.98 m | 4.86 m x 3.98 m |
| Main Level | Office | 3.98 m | 3.17 m | 3.98 m x 3.17 m |
| Main Level | Great Room | 3.68 m | 3.66 m | 3.68 m x 3.66 m |
https://www.realtor.ca/real-estate/26851729/30-duborg-drive-markham-cachet-cachet
Interested?
Contact us for more information
Jimmy Yang
Salesperson
7303 Warden Ave #101
Markham, Ontario L3R 5Y6

