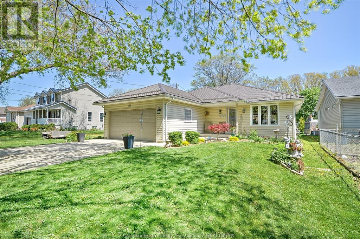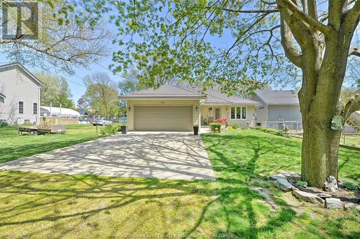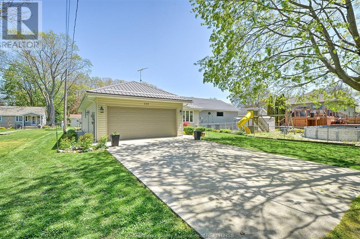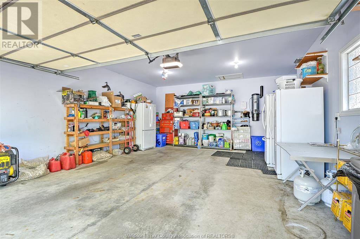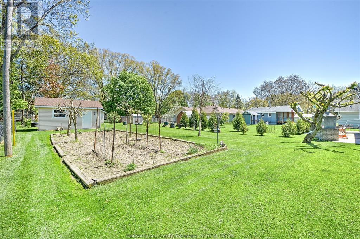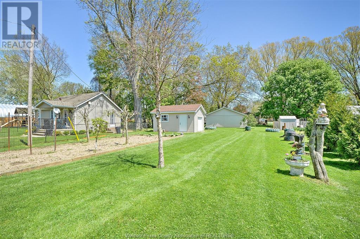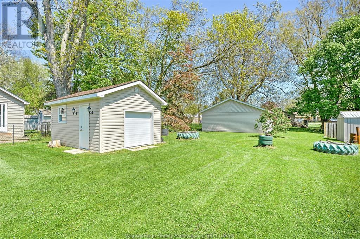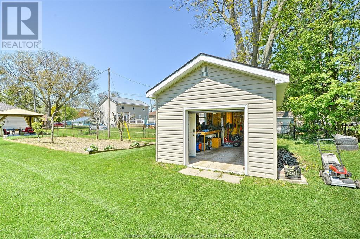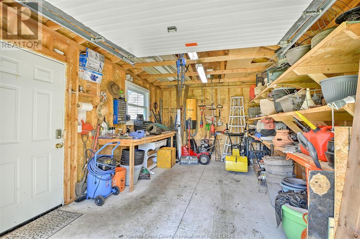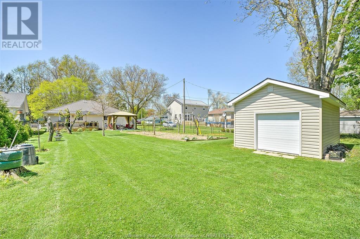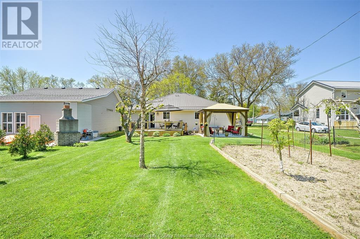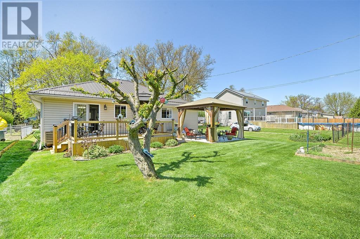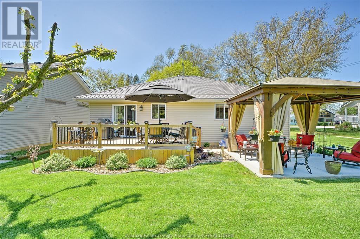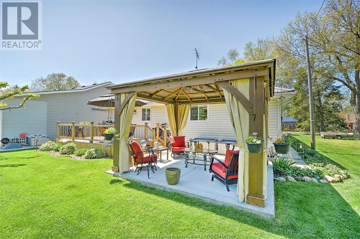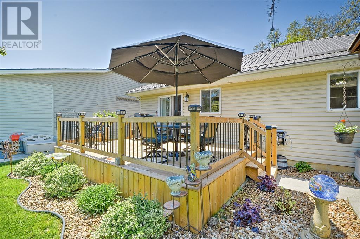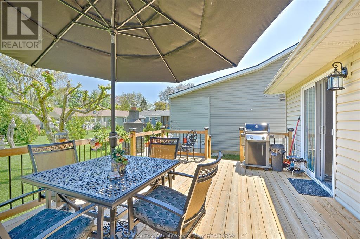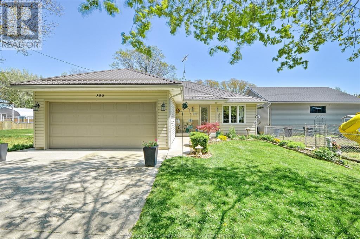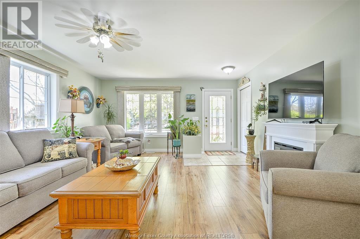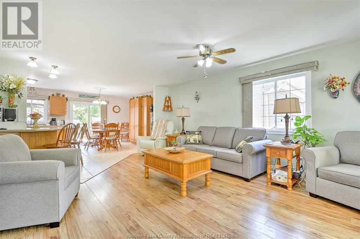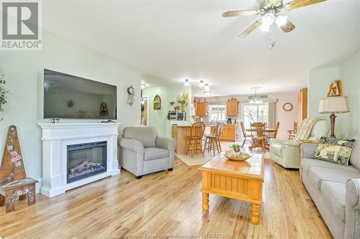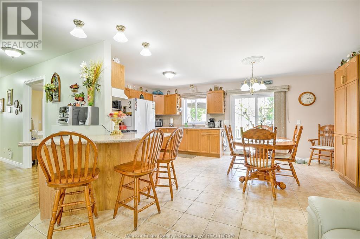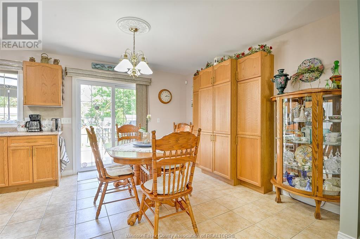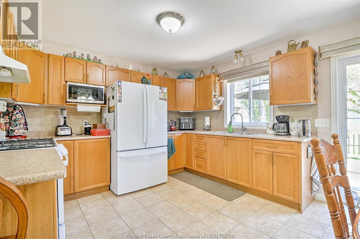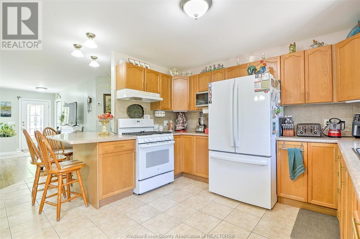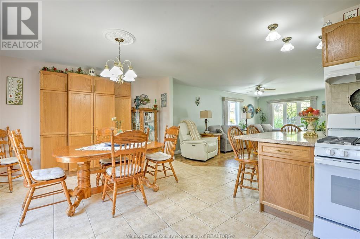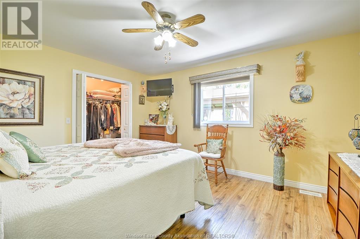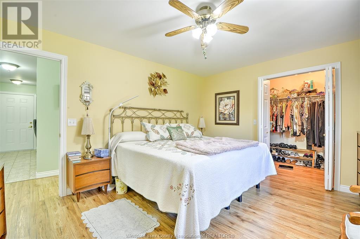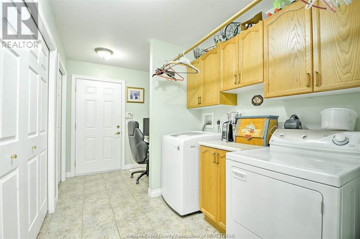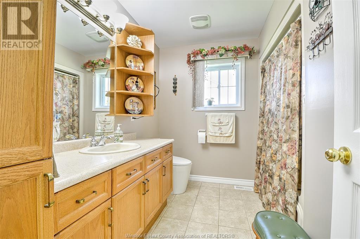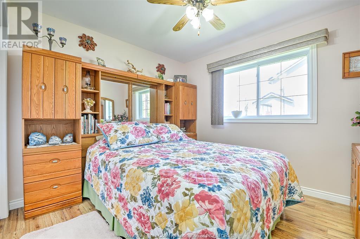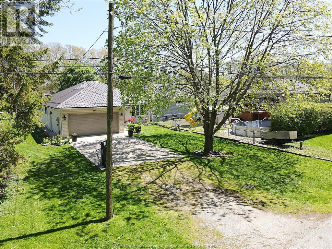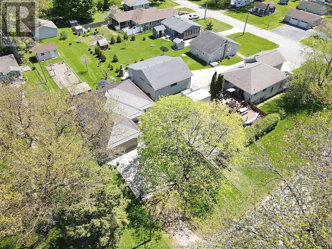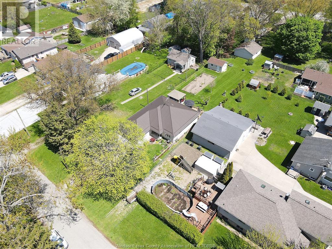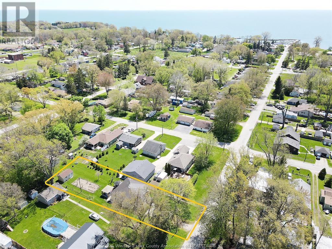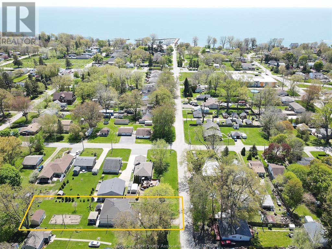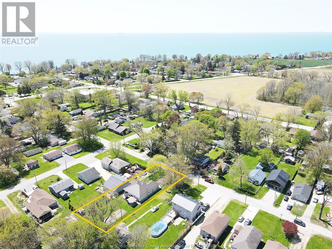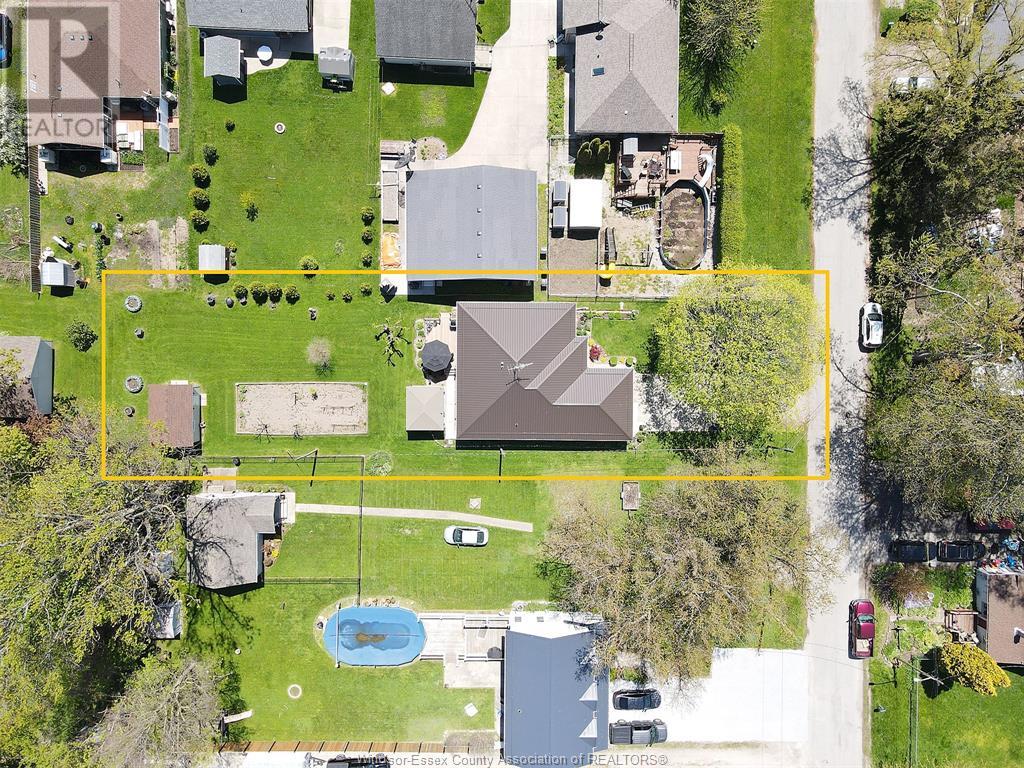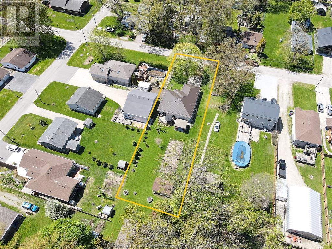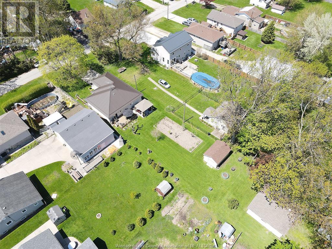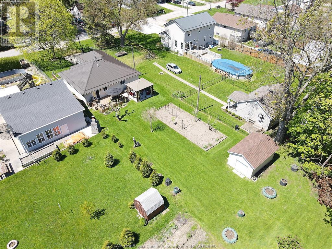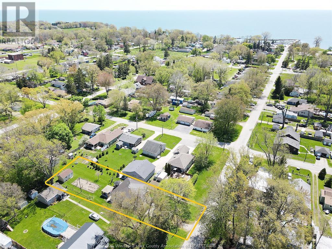550 Jackson Harrow, Ontario N0R 1G0
$549,900
Peace and tranquility awaits you in this quiet neighbourhood on Jackson Street. This prestigious home is a short walk from Colchester Harbour and Beach where you can enjoy all that Lake Erie has to offer. Imagine living in this 18-year-old home built well with double concrete drive leading to a spacious 2 car attached garage. Through the front door is your large living rm with lots of natural light, dining rm and kitchen area with lots of cupboards and counter space. Laundry off to the side with ample room to have an office or add a bathroom. Large primary bedroom with walk in closet, 4-piece bath and another bedroom. Step out the back through the kitchen to you large 2-year-old deck with large gazebo to the side and large veggie garden in your spacious backyard, along with an additional 12 x 20 garage with cement floor. Updated PEX plumbing (2024). This beautiful residence complete with metal roof and gleaming with glamour (id:50886)
Open House
This property has open houses!
1:00 pm
Ends at:3:00 pm
Walk to nearby Colchester Harbour and Lake Erie from this ranch home with 2 car garage, plus an additional garage in the back. large living room with lots of natural light, dining room , kitchen openi
Property Details
| MLS® Number | 24010475 |
| Property Type | Single Family |
| Features | Double Width Or More Driveway, Concrete Driveway |
| WaterFrontType | Waterfront Nearby |
Building
| BathroomTotal | 1 |
| BedroomsAboveGround | 2 |
| BedroomsTotal | 2 |
| Appliances | Dryer, Microwave, Refrigerator, Stove |
| ArchitecturalStyle | Bungalow, Ranch |
| ConstructedDate | 2005 |
| ConstructionStyleAttachment | Detached |
| ExteriorFinish | Aluminum/vinyl |
| FlooringType | Ceramic/porcelain, Hardwood |
| FoundationType | Concrete |
| HeatingFuel | Natural Gas |
| HeatingType | Forced Air, Furnace |
| StoriesTotal | 1 |
| Type | House |
Parking
| Garage |
Land
| Acreage | No |
| LandscapeFeatures | Landscaped |
| SizeIrregular | 50.22x198.95 Ft |
| SizeTotalText | 50.22x198.95 Ft |
| ZoningDescription | R1 |
Rooms
| Level | Type | Length | Width | Dimensions |
|---|---|---|---|---|
| Main Level | 4pc Bathroom | Measurements not available | ||
| Main Level | Office | 8 x 5 | ||
| Main Level | Bedroom | 10 x 10 | ||
| Main Level | Primary Bedroom | 14 x 12 | ||
| Main Level | Laundry Room | 7 x 7 | ||
| Main Level | Kitchen/dining Room | 20 x 12 | ||
| Main Level | Living Room | 15 x 22 |
https://www.realtor.ca/real-estate/26852182/550-jackson-harrow
Interested?
Contact us for more information
Peter Crump
Sales Person
2 - 280 Edinborough
Windsor, Ontario N8X 3C4

